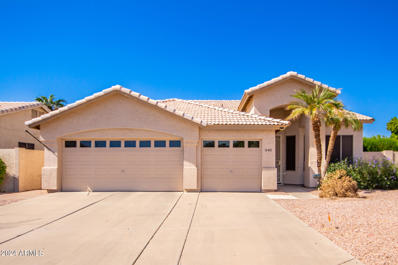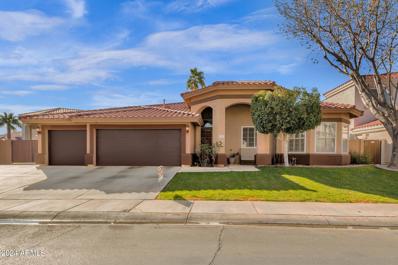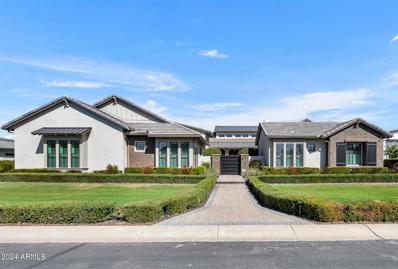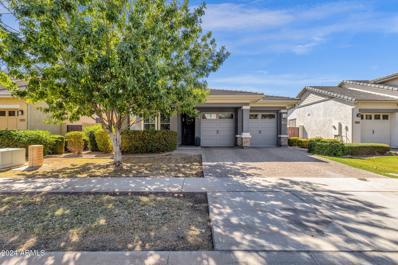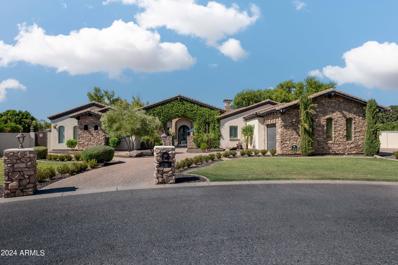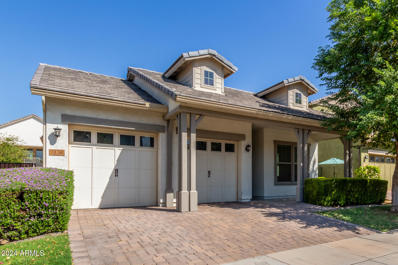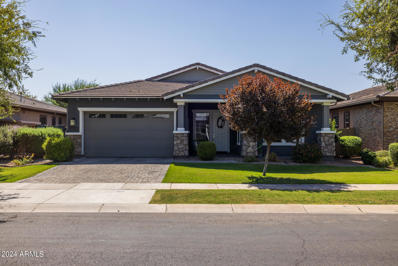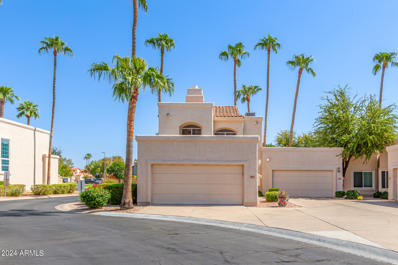Gilbert AZ Homes for Sale
Open House:
Sunday, 12/22 8:00-7:00PM
- Type:
- Single Family
- Sq.Ft.:
- 3,308
- Status:
- Active
- Beds:
- 4
- Lot size:
- 0.2 Acres
- Year built:
- 2006
- Baths:
- 3.00
- MLS#:
- 6768599
ADDITIONAL INFORMATION
Seller may consider buyer concessions if made in an offer. Welcome to your dream home, beautifully updated with a fresh interior and exterior paint in a neutral color scheme. The kitchen is a chef's delight with a center island, accent backsplash, and a walk-in pantry for ample storage. Retreat to the primary bedroom featuring a walk-in closet and double closets for all your storage needs. The primary bathroom is a spa-like oasis with double sinks and a separate tub and shower. Outside, enjoy a covered patio perfect for outdoor dining and a fenced-in backyard for privacy. This home has also undergone partial flooring replacement, enhancing its modern appeal. Don't miss this rare opportunity to own a home that combines style, comfort, and functionality.
$550,000
640 N NEVADA Way Gilbert, AZ 85233
- Type:
- Single Family
- Sq.Ft.:
- 1,847
- Status:
- Active
- Beds:
- 3
- Lot size:
- 0.17 Acres
- Year built:
- 1995
- Baths:
- 2.00
- MLS#:
- 6768547
ADDITIONAL INFORMATION
Cayman Square neighborhood of Gilbert. This home has some appealing features, including owned solar 3 bedrooms and 2 bathrooms Gourmet kitchen with stainless steel appliances white washer and dryer included. Master bedroom with an exit door to the backyard, master bathroom with an expanded shower, oversized second and third bedrooms. Separate formal dining, living room and family room. Whole house anti-scale water system, a fantastic feature for protecting plumbing and appliances from hard water buildup. 3-car garage with cabinets and oversized driveway. Backyard oasis a perfect space for relaxation, featuring an extended covered patio, artificial turf a gated private PebbleTec pool, palm trees giving you that tropical feeling! Convenient location: Close to freeways entertainment, and shopping, adding to the convenience of the property. This home will bring the new owner years of happiness and enjoyment!
- Type:
- Single Family
- Sq.Ft.:
- 2,945
- Status:
- Active
- Beds:
- 4
- Lot size:
- 0.21 Acres
- Year built:
- 2021
- Baths:
- 4.00
- MLS#:
- 6768449
ADDITIONAL INFORMATION
Fabulous & popular Avocet Spring model in Waterston. 4bd plus den and teen room. Sitting on extended large lot, facing the park! Meticulously upgraded to offer a luxury living. Porcelain tiles throughout the house with plantation shutters for every window of the house. Step into the kitchen to feel the open-concept, stunning white-ice granite countertop, a stylish backsplash, upgraded wood cabinetry complemented by double wall ovens & upgraded appliances. Upgraded master bath with frameless glass walk-in shower, tiled walls & bath floor. Adjacent to the master bath is a walk-in closet. The tandem 3-car garage is complemented by an epoxy floor for easy care. Landscaped backyard has mature fruit trees with automatic dripping. Tour today before it's taken by others!
- Type:
- Single Family
- Sq.Ft.:
- 2,680
- Status:
- Active
- Beds:
- 4
- Lot size:
- 0.27 Acres
- Year built:
- 2001
- Baths:
- 3.00
- MLS#:
- 6768302
ADDITIONAL INFORMATION
Welcome to Playa Del Rey! Gilberts Custom Ski-Lake community, bring your wake boards, jet skis and kayaks and teach your family to water ski. There is a 9-hole putt-putt at the entrance. This gated single-story home is situated one street away from the boat ramp. Some of the features in the semi-custom home include, 4 bedrooms, 3 bathrooms, dual pane low E windows and shutters, beautiful hardwood flooring in the living room, Bay windows, All natural gas appliances, fireplace and furnace. 3 car garage and RV gate. Located right in the HEART of Gilbert with quick access to the 60 freeway for easy commuting, Bike 2 miles down canal to all the restaurants of downtown Gilbert.
$4,200,000
2652 E Pelican Court Gilbert, AZ 85297
- Type:
- Single Family
- Sq.Ft.:
- 7,018
- Status:
- Active
- Beds:
- 5
- Lot size:
- 0.49 Acres
- Year built:
- 2019
- Baths:
- 7.00
- MLS#:
- 6768273
ADDITIONAL INFORMATION
Exceptional Entertainer's Dream Home with Multi-Generational Living in Gilbert, AZ Welcome to this stunning resort-style residence that offers the ultimate in luxury living and entertainment, while also being perfectly suited for multi-generational living. Nestled in the heart of Gilbert, this one-of-a-kind property, located in a gated and guarded community, is designed for those who love to entertain, relax, and create lasting memories with family and friends. Key Features: ● Entertainer's Paradise: The expansive 140 feet of built-in backyard entertainment space is unmatched, featuring 2 luxurious spas, a sparkling pool, and multiple seating areas perfect for intimate conversations or large gatherings. The outdoor kitchen is a chef's dream, fully equipped to host unforgettable barbecues and al fresco dining under the Arizona skies. Ï Owners Suite: 1200 sq feet of private living with custom duel walk in closets, separate spacious TV/exercise room and 16 ft bathroom ceilings. Ï Impressive Game Room: With 12 tv's , you'll find a game room like no other, complete with ceiling-mounted televisions, video arcade room , gaming tables and a 16 foot bar with ample seating perfect for entertaining or watching sports with friends. Ï Private Wine Room: Wine enthusiasts will love the custom wine room, a sophisticated space designed to showcase and store your collection.. Ï Home Theater: Movie lovers will be in awe of the professionally designed Dolby Atmos home theater, offering an immersive cinematic experience for family movie nights or private screenings. Ï Multi-Generational Living: Thoughtfully designed to accommodate multi-generational families, this home offers ample space and privacy for everyone. Whether you're hosting extended family or accommodating live-in caregivers, this home provides the flexibility and comfort you need. Ï Expansive Side Yard & 4 Car Garage/Pool House Plans: The property includes fully permitted and approved plans for additional garage space and pool house, ideal for storing your recreational vehicles and entertaining. The expansive side yard offers endless possibilities for customization, making this home even more versatile for your unique needs. Ï Prime Location in Gilbert: Only 2 miles from the 202 freeway and San Tan Mall Shopping area. Located minutes from 272-acre Gilbert Regional Park, San Tan Shopping, and in close proximity to beautiful lakes for recreation, extensive hiking trails, and just 3 hours from Mexico and 2.5 hours from Arizona's mountain retreats, this home offers a perfect balance of serenity and accessibility. This exceptional property is a rare find, offering the best of indoor and outdoor living, a wealth of entertainment options, and multi-generational flexibility all in a highly sought-after Gilbert location. Don't miss this opportunity to own your dream home!
- Type:
- Single Family
- Sq.Ft.:
- 1,924
- Status:
- Active
- Beds:
- 3
- Lot size:
- 0.14 Acres
- Year built:
- 2016
- Baths:
- 2.00
- MLS#:
- 6764794
ADDITIONAL INFORMATION
This upgraded 3-bedroom, 2-bathroom home with a den offers 1,924 sq. ft. of comfortable living space in the desirable Morrison Ranch community. With a split floor plan, neutral paint colors, and quality finishes throughout, including a custom fireplace and gourmet kitchen appliances, this home is both stylish and functional. The primary suite features an updated walk-in shower and a custom California closet, offering both luxury and practicality. The low-maintenance backyard, featuring finished turf and pavers, provides a perfect space for relaxation and outdoor gatherings. Located in Morrison Ranch, you'll enjoy walking trails, fishing lakes, and the convenience of being near the new EpicCenter. Plenty of shopping and dining options just minutes away.
$515,000
802 W DEVON Drive Gilbert, AZ 85233
- Type:
- Single Family
- Sq.Ft.:
- 2,280
- Status:
- Active
- Beds:
- 5
- Lot size:
- 0.17 Acres
- Year built:
- 1988
- Baths:
- 3.00
- MLS#:
- 6768051
ADDITIONAL INFORMATION
Beautifully remodeled home located in the highly sought after Islands Lake community. This home offers 4 spacious bedrooms as well as an office that could be utilized as a 5th bedroom. This home also features plenty of natural light, an open floor plan, and vaulted ceilings upon entry. Minutes from Downtown Gilbert, dining, shopping and more.
- Type:
- Townhouse
- Sq.Ft.:
- 1,096
- Status:
- Active
- Beds:
- 2
- Lot size:
- 0.02 Acres
- Year built:
- 2019
- Baths:
- 2.00
- MLS#:
- 6767984
ADDITIONAL INFORMATION
Great opportunity to own this cozy 2-bedroom, 2-bathroom home located in the gated community of Val Vista Classic featuring 5 lakes and 3 community pools. The kitchen has white shaker style cabinets with black hardware, granite countertops, black stainless steel appliances, a large sink, both recessed and pendant lights. The interior walls were just finished in Sherwin-Williams Agreeable Gray to complement the design elements found throughout the home. Large wood-like tile throughout, plush carpet in the bedrooms, ceiling fans in every room, 2'' faux wood blinds on all windows, upgraded modern baseboards, raised panel interior doors, smart internet/cable panel, soft water loop in garage, front load washer and dryer convey. Walk-in closet at master bedroom, tiled shower surround with glass door, executive height bathroom vanity with center drawers, granite countertops and a porcelain sink. Conveniently located minutes from the 202, Discovery District Park, Gilbert Medical Center, Costco, Trader Joe's, and the list goes on!
$2,200,000
2782 E CITADEL Court Gilbert, AZ 85298
- Type:
- Single Family
- Sq.Ft.:
- 4,447
- Status:
- Active
- Beds:
- 5
- Lot size:
- 1 Acres
- Year built:
- 2006
- Baths:
- 6.00
- MLS#:
- 6765545
ADDITIONAL INFORMATION
Amazing Custom home on Huge 1 Acre Lot. Professionally designed, this modern/mediterranean gem boasts hand-scraped engineered hardwood flooring, modern kitchen with gourmet appliance package, stone and quartzite slab tops and deco tile surrounds, trim wall accents and custom shelving, upgrade modern light package, gorgeous outdoor living spaces including front courtyard and back covered and entertaining patios, full guest casita and en-suite quarters with separate entrances, drive-through garage, amazing play pool with slide and grotto, oversized RV gate and parking area, cathedral ceilings, and natural lighting throughout. Cul-de-sac orientation provides plenty of privacy and grand open space vistas.
- Type:
- Single Family
- Sq.Ft.:
- 1,975
- Status:
- Active
- Beds:
- 4
- Lot size:
- 0.27 Acres
- Year built:
- 1993
- Baths:
- 2.00
- MLS#:
- 6765192
ADDITIONAL INFORMATION
Dreaming of lakeside living? For the right offer, enjoy $5,000 in seller's concessions! This stunning 4-bedroom, 2-bathroom home has it all. With a 3-car garage and a beautiful PebbleTec pool, relaxation awaits. The interior boasts fresh paint, new master bedroom carpet, modern light fixtures, and ceiling fans. The kitchen features updated hardware, a gas stove, and all new faucets throughout the house. Enjoy mesmerizing lake views from your boat dock and open floor plan, perfect for entertaining. The master suite offers a separate tub and shower, with vaulted ceilings in all bedrooms adding elegance. Conveniently located near Gilbert High School and Downtown Gilbert where you can enjoy restaurants, shopping, and entertainment. Don't miss out on this gem!
- Type:
- Single Family
- Sq.Ft.:
- 1,656
- Status:
- Active
- Beds:
- 4
- Lot size:
- 0.14 Acres
- Year built:
- 2000
- Baths:
- 2.00
- MLS#:
- 6754698
ADDITIONAL INFORMATION
Step into this beautifully maintained 4-bedroom, 2-bathroom home located in the heart of Gilbert! Nestled in a friendly neighborhood, this home features one of the most sought-after floorplans, offering a functional and comfortable layout. The bright and open living spaces are perfect for entertaining. The kitchen boasts plenty of counter space and storage. The master bedroom offers a private retreat with an ensuite bathroom, and three additional bedrooms provide ample space for guests or a home office. Enjoy the convenience of a 2-car garage, providing plenty of room for vehicles and extra storage. With no pool to maintain, you'll have more time time to enjoy the community's amenities and Gilbert's nearby parks, dining, and shopping.
$819,000
2986 E Linda Lane Gilbert, AZ 85234
- Type:
- Single Family
- Sq.Ft.:
- 2,715
- Status:
- Active
- Beds:
- 4
- Lot size:
- 0.23 Acres
- Year built:
- 2000
- Baths:
- 3.00
- MLS#:
- 6767355
ADDITIONAL INFORMATION
If you've ever thought about owning your dream home in highly sought after Higley Groves West, then this is your chance! This home has it all. The backyard is an entertainer's paradise complete with gorgeous views and pool, built in BBQ, and a firepit. The home is spacious and laid out well. The split master has his/her closets, tub, and shower, plus a bedroom exit to enjoy morning coffee on the beautiful patio with serene views. The large family room welcomes you light and bright and perfect views of the backyard oasis. Kitchen is equipped with double ovens, large island, eat in breakfast bar into the family room with fireplace for the cozier life moments. Bedrooms are spacious. Upgrades like plantation shutters throughout and crown molding make this home even more beautiful. Brand new ice maker machine was just installed in the kitchen. This home is turn key and ready for its new owners.
- Type:
- Single Family
- Sq.Ft.:
- 1,407
- Status:
- Active
- Beds:
- 3
- Lot size:
- 0.13 Acres
- Year built:
- 2002
- Baths:
- 2.00
- MLS#:
- 6767156
ADDITIONAL INFORMATION
Experience the desirable 55+ gated community of Trilogy at Power Ranch! This Iris model sits on a corner lot and features 3 bedrooms, 2 baths, a split-bedroom layout, and an Arizona Sun Room. The open-concept living space includes a 2-car garage with built-in cabinets and easy-to-maintain desert landscaping. Trilogy offers an unbeatable lifestyle with access to resort-style swimming pools, bocce ball, tennis, pickleball, golf, and a vibrant clubhouse. Enjoy the fitness center, crafts, on-site restaurant, and wellness programs. With so many amenities, you'll love calling Trilogy home!
- Type:
- Single Family
- Sq.Ft.:
- 1,974
- Status:
- Active
- Beds:
- 3
- Lot size:
- 0.14 Acres
- Year built:
- 2017
- Baths:
- 2.00
- MLS#:
- 6767052
ADDITIONAL INFORMATION
Shows like a model! 3-bedroom, plus den, 2-bathroom Maracay home in sought after Morrison Ranch and a great Gilbert location! Feels spacious with open floor plan, 10' high ceilings and 8' high doors throughout. Gorgeous 2022 complete kitchen remodel , quartz counters, large island, pantry, and stainless appliances. New flooring and baseboards in 2022. Built-ins in great rm and kids rm. Backyard is easy maintenance and comes with two raised garden/flower beds. Highly energy efficient with Low-E dual pane windows, SEER 14 A/C, dual thermostats, and natural gas water heater for low energy bills. Extended 2.5 car garage allows for large trucks to fit and gives extra storage. Great location near shops and restaurants! Multiple parks in the community including catch/release lake.
$407,000
1935 E OXFORD Lane Gilbert, AZ 85295
- Type:
- Single Family
- Sq.Ft.:
- 1,480
- Status:
- Active
- Beds:
- 3
- Lot size:
- 0.06 Acres
- Year built:
- 2004
- Baths:
- 3.00
- MLS#:
- 6766972
ADDITIONAL INFORMATION
Discover your new home in the heart of south Gilbert! This 3-bed, 2.5-bath updated gem features a spacious layout, 2-car garage, private outdoor patio, new tile floors and new kitchen cabinets. Seller has also recently replaced the HVAC system and water heater while also installing a new water softener. The gated neighborhood also offers a community pool for residents to enjoy without the hassle of having to maintain your own. Located right off the 202 freeway, you'll enjoy the convenience of being within a mile of San Tan Village Mall and just minutes away from Agritopia where you'll find some of the best entertainment, dining and shopping the area has to offer. Don't miss the chance to experience vibrant living in one of Gilbert's most sought-after area.
- Type:
- Single Family
- Sq.Ft.:
- 3,474
- Status:
- Active
- Beds:
- 4
- Lot size:
- 0.15 Acres
- Year built:
- 2008
- Baths:
- 3.00
- MLS#:
- 6766958
ADDITIONAL INFORMATION
Welcome to a one-of-a-kind home in the sought-after Layton Lakes community in Gilbert! Originally a Tusa Homes model, this property showcases thoughtful design and high-quality construction, including 2''x6'' framing and rare 9' ceilings on the second floor. Upon arrival, a recently added paver driveway sets the stage for this beautifully upgraded home. Step into your private backyard oasis, where relaxation and entertaining take center stage. An inviting pool serves as the focal point, surrounded by extensive turf and pavered areas that provide ample space for lounging, dining, and outdoor activities. The backyard's carefully designed courtyard includes pavers, a lovely planter with a tree, and a peaceful water feature, offering a quiet retreat within this lush, thoughtfully landscaped Tspace. Inside, the kitchen stands out with its granite countertops, solid wood cabinetry, and an oversized island perfect for in-kitchen dining or casual gatherings. The family room boasts a soaring 22' ceiling, with built-in surround sound extending throughout much of the home and backyard, creating an ideal setup for entertaining. The open floor plan includes updated lighting and custom finishes like wood-silled interior windows, giving each room warmth and character. Three of the four bedrooms feature walk-in closets, and the primary suite has its own balcony overlooking the backyardunique to this home and perfect for enjoying quiet Arizona mornings or evenings. The large covered patio below adds shade and comfort, making outdoor gatherings a breeze. Additional features include epoxy flooring and custom storage racks in the garage and a newer water softener, ensuring convenience and style. Located in Layton Lakes, this home offers access to community parks, walking trails, and nearby shopping and dining. Don't miss the chance to experience this exceptional home
- Type:
- Single Family
- Sq.Ft.:
- 2,120
- Status:
- Active
- Beds:
- 3
- Lot size:
- 0.16 Acres
- Year built:
- 2004
- Baths:
- 3.00
- MLS#:
- 6766791
ADDITIONAL INFORMATION
Fantastic 3 bed / 2.5 bath two story home in Power Ranch. Soaring vaulted ceilings & a spacious great room warmly invite you inside. The open floor plan is perfect for modern living, complemented by a functional eat-in kitchen featuring beautiful wood cabinetry, a large pantry with ample storage, SS appliances, & granite countertops. The centerpiece is a versatile kitchen island, illuminated by a stylish pendant light. Sliding glass doors lead to the back patio, creating a seamless transition between indoor & outdoor spaces—ideal for entertaining. The main floor also offers a convenient laundry room & a guest bathroom. Upstairs, you'll find a generously sized master bedroom with vaulted ceilings & a massive walk-in closet. The ensuite bathroom includes double vanities, a private toilet room, & a walk-in shower with a relaxing soaking tub, all illuminated by natural light pouring through bay windows. The additional bedrooms offer plenty of storage, & the upstairs loft can easily be transformed into a fourth bedroom. The guest bathroom features a shower-tub combo & ample counter space. Step outside to a spacious backyard with a covered patio, low-maintenance landscaping, & a lush grassy areaall with the added privacy of no neighbors behind you. This home is a perfect blend of comfort, functionality, & style! Located in the heart of Gilbert, Power Ranch offers easy access to shopping, dining, and entertainment hubs. It's close to the SanTan Village shopping center, multiple grocery stores, and restaurants. Plus, it's a short drive from the Loop 202 Freeway. The community is renowned for its lush, expansive green spaces, multiple basketball courts, sand volleyball courts, soccer fields, and tennis courts. It's located in the highly rated Higley Unified School District. Come see this great home today!
$725,000
4225 E PAGE Avenue Gilbert, AZ 85234
- Type:
- Single Family
- Sq.Ft.:
- 2,562
- Status:
- Active
- Beds:
- 4
- Lot size:
- 0.15 Acres
- Year built:
- 2006
- Baths:
- 3.00
- MLS#:
- 6766440
ADDITIONAL INFORMATION
Beautifully remodeled four bedroom, three bath, 3 car tandem garage home in Highland Groves at Morrison Ranch. Formal living and dining rooms at entry, remodeled kitchen is open to the nook and family room with gas fireplace. Kitchen is a dream with granite counters, new cabinetry, gas range, pantry, center island, custom backsplash and new lighting. One full bedroom and bathroom on main floor. Upstairs, you'll love the loft, additional guest bedrooms, and primary suite. All bathrooms have been recently remodeled too! The private backyard features a new pool, extended paver patio and covered patio. New A/C's and new roof! Near community lakes, playgrounds, shipping, schools and more.
- Type:
- Single Family
- Sq.Ft.:
- 2,525
- Status:
- Active
- Beds:
- 3
- Lot size:
- 0.17 Acres
- Year built:
- 2017
- Baths:
- 3.00
- MLS#:
- 6766666
ADDITIONAL INFORMATION
You'll love this STUNNING Crafstman-style home in Morrison Ranch that offers 3 bedrooms plus a den with double doors and 2.5 baths in 2525 SqFt. Beautifully updated and meticulously maintained by the original owners, this home offers custom details throughout. The gourmet kitchen features upgraded espresso cabinetry, granite countertops, tile backsplash, stainless appliances including a gas cooktop and wall ovens, a large walk-in pantry, and an island with breakfast bar and pendant lighting. The great room and dining area have tons of natural light thanks to added windows above and below the regular windows. Sliding doors lead out to the covered patio with a gas stub for your BBQ, extended paver patio with pergola covering, and a great backyard with artificial turf for kids and pets to play on, raised planter beds, and only single story neighbors. Split bedroom layout. The primary suite offers a spa-like bath with dual sink vanity, large soaking tub with tile surround, deluxe double tiled shower with bench seating and multiple shower heads, and a walk-in closet with a convenient door into a spacious laundry room with cabinets & shelving. Two secondary bedrooms share a Jack & Jill bath with double sinks, and there's also an additional powder room for guests. Other features include mud room, designer lighting fixtures and ceiling fans, upgraded tile floors throughout living areas and baths, and a 3 car tandem garage.
Open House:
Sunday, 12/22 1:00-4:00PM
- Type:
- Single Family
- Sq.Ft.:
- 2,241
- Status:
- Active
- Beds:
- 3
- Lot size:
- 0.19 Acres
- Year built:
- 1993
- Baths:
- 2.00
- MLS#:
- 6766368
ADDITIONAL INFORMATION
Coveted Gilbert location in ''The Islands,'' these homes do not come available often, so take a look quickly!! This corner home has a beautifully landscaped front yard & private, perfectly sized backyard w/pretty pebble tec play pool. Covered patio is large enough for a table, BBQ & chaise lounges. This home lives large w/incredible vaulted ceilings t/o the front formal living & dining room as well as the centrally located great room. Plentiful beautiful oak cabinets are keepers or paint them as you desire. New tasteful granite--refrigerator, ovens & dishwasher are near new. Kitchen island & window above the sink w/a view to the yard & pool. Master bedroom/bath is HUGE & the closet amazing. Two spacious secondary bedrooms to suit your needs. Lg laundry room w/cabinets. Click ''more 3 car garage has a double & single door. Room for a work bench. Newer water heater & whole home water system. You can't go wrong with this home. Come see it, take a drive through the beautiful lake community & admire the many nearby amenities. Awarded school system, neighborhood eateries & shopping abound. Enjoy this superior location close to everything Valley of the Sun. Ease of highway transportation & convenient location to both Sky Harbor & Mesa Gateway airports.
$3,396,000
24614 S 183RD Place Gilbert, AZ 85298
- Type:
- Single Family
- Sq.Ft.:
- 7,076
- Status:
- Active
- Beds:
- 7
- Lot size:
- 1.02 Acres
- Year built:
- 2022
- Baths:
- 6.00
- MLS#:
- 6765928
ADDITIONAL INFORMATION
Experience luxury in this custom-built 7-bed, 6-bath estate on a one-acre lot within a gated community, offering breathtaking San Tan Mountain views. The 5,876 sq.ft. MAIN HOUSE features 5 spacious bedrooms, a game room, and an office, while the 1,200 sq. ft., 2-bedroom GUEST HOUSE is ideal for visitors or extended family. Step inside to find luxury at every turn, from the grand iron glass door to the sleek 100'' electric fireplace, wine cellar, 10'x16' pocket patio door, and windows with dual-shade blinds THE CHEF'S KITCHEN is designed for culinary excellence, with Thermador appliances, a Sub-Zero fridge, 3-slab quartzite countertops, a walk-in pantry, large storage, and a separate BUTLER'S KITCHEN. THE MASTER RETREAT includes a large sitting area, a spa-like bath with a freestanding soaking tub and walk-in shower, and a custom-designed closet with a marble-topped island, soft-close drawers, and a washer/dryer hookup. All large bedrooms feature walk-in closets, with one offering an ensuite. The laundry room is prepped for a dog-wash station. The backyard boasts an oversized POOL, heated spa, and firepit. THE 4-CAR GARAGE includes an electric vehicle charging station, epoxy floors, and tall roll-up doors. With space for additions like an RV garage or sports court, this estate offers endless potential. Conveniently located near top-rated schools, Seville Golf Community, San Tan Loop 202, and Gilbert Regional Park, this luxury home is a one-of-a-kind opportunity.
$1,029,995
1934 E CYPRESS TREE Drive Gilbert, AZ 85234
- Type:
- Single Family
- Sq.Ft.:
- 3,900
- Status:
- Active
- Beds:
- 6
- Lot size:
- 0.27 Acres
- Year built:
- 1987
- Baths:
- 3.00
- MLS#:
- 6760899
ADDITIONAL INFORMATION
Discover the charm of this beautiful 6-bedroom basement home in a desirable cul-de-sac within a secure, gated subdivision. Step inside to find elegant wood flooring in the entryway, hallway, and kitchen, all other living areas have neutral carpet. The main level offers a spacious master bedroom and on-suite with a separate tub and shower. Also offers an additional 2 bedrooms, one bath, and a private office. The full basement provides a 20x14 game room, a full bath, and 3 additional large bedrooms. Enjoy outdoor living with a lush green backyard and large Pebble Tech diving pool, complete with a kid-friendly Baja shelf. And much more! The outdoor entertainment island is perfect for gatherings, and a spacious shed/workshop casita includes a private restroom and outdoor shower for guests. This exceptional community offers a beautiful clubhouse and impressive amenities, including three indoor racquetball courts, a cardio exercise room, weight training room, banquet and meeting rooms, eight tennis and pickleball courts, and both a junior Olympic swimming pool (heated for year-round) and a unique tropical lagoon swimming pool with a sandy beach and waterfalls. Enjoy walking distance to private community lake access, playgrounds, a community garden, and basketball courts. Don't miss your chance to experience the perfect blend of comfort and luxury in this remarkable lakeside home!
- Type:
- Townhouse
- Sq.Ft.:
- 1,583
- Status:
- Active
- Beds:
- 2
- Lot size:
- 0.04 Acres
- Year built:
- 1986
- Baths:
- 3.00
- MLS#:
- 6754122
ADDITIONAL INFORMATION
A rare find in the highly desirable Gilbert Islands community of Coral Reef! This spacious townhome is priced to sell fast and has been recently remodeled to perfection. Updates include beautiful carpet, new tile in the master and baths, an elegant cantera stone fireplace surround, upgraded wet bar & new granite countertops, new lighting fixtures, new door hardware, and new blinds throughout. The kitchen features stainless steel appliances, custom wine fridge and offers plenty of counter/cabinet space, opening up to a roomy dining area—ideal for entertaining. With vaulted ceilings, custom neutral paint, with a light, airy atmosphere. Move-in ready and a perfect opportunity to own in one of Gilbert's most sought-after communities! Don't miss out
- Type:
- Single Family
- Sq.Ft.:
- 3,698
- Status:
- Active
- Beds:
- 4
- Lot size:
- 0.26 Acres
- Year built:
- 2005
- Baths:
- 5.00
- MLS#:
- 6765850
ADDITIONAL INFORMATION
Fall in love with this GORGEOUS single story Power Ranch home! Welcoming private courtyard entrance. Gourmet kitchen with 2 sinks, middle island + counter seating, wall ovens, 5 burner gas stovetop, large walk-in pantry, 2nd refrigerator, LED lighting, gorgeous backsplash and more! A large great room opens to the covered patio, built in BBQ area and fenced pool. Secondary family room area is steps away with gas fireplace and windows overlooking the sparkling pool. Spacious primary suite includes dual closets, oversized soaker tub, separate walk-in shower and door to the backyard. The guest wing surrounds a versatile open living space and is flanked by 3 additional bedrooms/2 baths plus an office suite (including bath) with a private entrance/exit. Power Ranch amenities are too long to list but include soccer fields, volleyball/basketball courts, a clubhouse, fishing lake, parks, playgrounds, pools, splash pad, tennis courts
- Type:
- Single Family
- Sq.Ft.:
- 1,963
- Status:
- Active
- Beds:
- 4
- Lot size:
- 0.15 Acres
- Year built:
- 2022
- Baths:
- 3.00
- MLS#:
- 6765743
ADDITIONAL INFORMATION
Just reduced! Simply beautiful, immaculate, better than new, home in a prime Gilbert, gated community. Premium corner lot, Urban Farmhouse elevation. Neutral plank wood-look tile throughout, shutters, upgraded lighting, wainscoting, custom molding designer touches, full sliding glass back wall in family room with all of the upgrades! Great room plan with 4 bedrooms, 3 full bathrooms and 3-car tandem garage. Lovely kitchen with quartz tops, white cabinets, upgraded appliances, hardware, farmhouse sink, gas range and walk-in pantry. Generous sized secondary rooms, split floor plan. Master suite with ensuite. Double raised vanity, free-standing tub and oversized tiled walk-in shower. Turf in front/back with extended stone/pavers for low maintenance. Must see!

Information deemed reliable but not guaranteed. Copyright 2024 Arizona Regional Multiple Listing Service, Inc. All rights reserved. The ARMLS logo indicates a property listed by a real estate brokerage other than this broker. All information should be verified by the recipient and none is guaranteed as accurate by ARMLS.
Gilbert Real Estate
The median home value in Gilbert, AZ is $582,450. This is higher than the county median home value of $456,600. The national median home value is $338,100. The average price of homes sold in Gilbert, AZ is $582,450. Approximately 71% of Gilbert homes are owned, compared to 24.73% rented, while 4.27% are vacant. Gilbert real estate listings include condos, townhomes, and single family homes for sale. Commercial properties are also available. If you see a property you’re interested in, contact a Gilbert real estate agent to arrange a tour today!
Gilbert, Arizona has a population of 262,249. Gilbert is more family-centric than the surrounding county with 43.06% of the households containing married families with children. The county average for households married with children is 31.17%.
The median household income in Gilbert, Arizona is $105,733. The median household income for the surrounding county is $72,944 compared to the national median of $69,021. The median age of people living in Gilbert is 35.3 years.
Gilbert Weather
The average high temperature in July is 105 degrees, with an average low temperature in January of 39.8 degrees. The average rainfall is approximately 9.4 inches per year, with 0 inches of snow per year.

