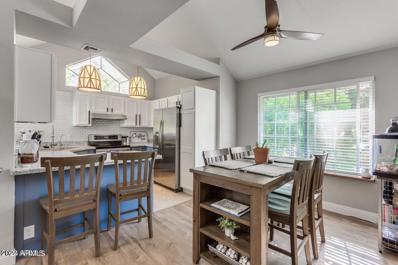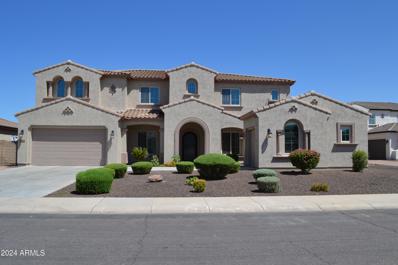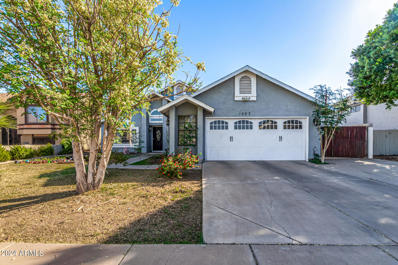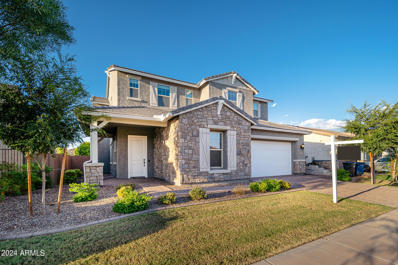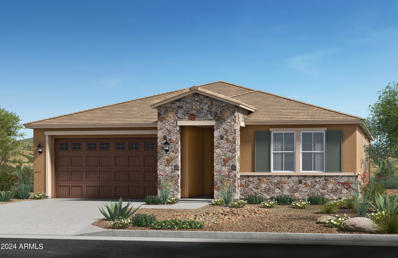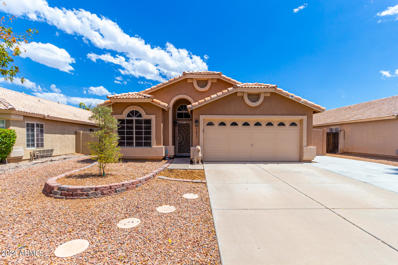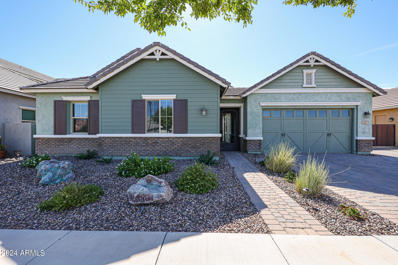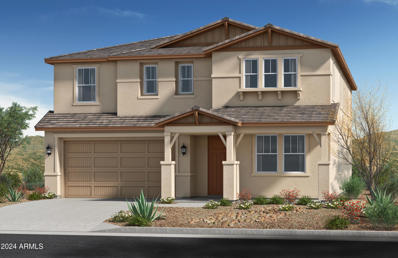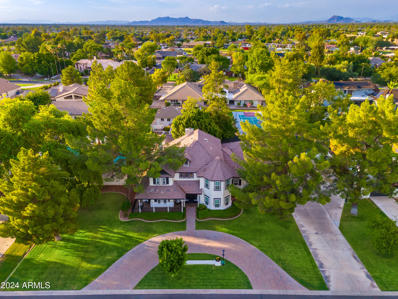Gilbert AZ Homes for Sale
- Type:
- Single Family
- Sq.Ft.:
- 2,298
- Status:
- Active
- Beds:
- 4
- Lot size:
- 0.18 Acres
- Year built:
- 1992
- Baths:
- 2.00
- MLS#:
- 6749131
ADDITIONAL INFORMATION
BACK ON THE MARKET!!! Welcome to Stonebridge Lakes! Your 4 bedroom, 2 bathroom home in a prime location in Gilbert awaits you. The 4th bedroom is set up as an office, perfect for remote working or running your business! Walk or bike to downtown Gilbert for plenty of entertainment nearby. You will fall in love with the open floorplan that this home has to offer. Just wait until you see the tranquil backyard with plenty of shade, storage and room for outdoor grilling. Stonebridge Lakes offers catch and release fishing, a playground, a community pool and spa. This home is also located in the top A-rated Gilbert Unified School District.
- Type:
- Apartment
- Sq.Ft.:
- 890
- Status:
- Active
- Beds:
- 2
- Lot size:
- 0.02 Acres
- Year built:
- 1987
- Baths:
- 2.00
- MLS#:
- 6745632
ADDITIONAL INFORMATION
This TURN-KEY GEM in the heart of the Mesa's coveted Beach Club Village at Val Vista Lakes is a MUST SEE. Walk up the lush pathway into your home. Light and Bright with a neutral palette, this home features a spacious, open concept floor plan with soaring ceilings. Tasteful updates include wood look flooring. A remodeled kitchen showcasing stainless steel appliances, 2-tone cabinetry, granite counters, subway tile backsplash, & a breakfast bar. Steps away from the community amenities including lake, pool, spa, clubhouse, & workout facility. Located in the heart of town, close to shopping and dining and freeways. Make this beauty your home today!
- Type:
- Single Family
- Sq.Ft.:
- 1,358
- Status:
- Active
- Beds:
- 3
- Lot size:
- 0.13 Acres
- Year built:
- 1996
- Baths:
- 2.00
- MLS#:
- 6748735
ADDITIONAL INFORMATION
Near Banner Gateway Hospital and Superstition Springs Golf Club, Carriage Lane in Gilbert offers the convenience of a short commute to work or play. Vaulted ceilings and natural light enliven this spacious and open floor plan. Fenced backyard with Pebbletec pool and low maintenance yard is a perfect for entertaining guests or cozying up with loved ones. The kitchen features ample cabinet space for all your culinary needs. The primary bedroom offers an ensuite bathroom and walk-in closet. Located in a neighborhood with top-rated schools, parks, shopping, and dining just minutes away.
$1,195,000
3126 E Wildhorse Court Gilbert, AZ 85297
- Type:
- Single Family
- Sq.Ft.:
- 5,993
- Status:
- Active
- Beds:
- 6
- Lot size:
- 0.27 Acres
- Year built:
- 2013
- Baths:
- 4.00
- MLS#:
- 6748920
ADDITIONAL INFORMATION
This large family home is located in the heart of Gilbert, near the San tan mall and other amenities. This great home is calling for your name. Formal dining led you too the open kitchen with granite countertop, custom cabinets and stainless-steel appliances. All large bedrooms with walk-in closet upstairs, and a great oversized loft. On a hot summer day, take a dive in the swimming pool in the backyard with water feature.
$490,000
1007 N PALM Street Gilbert, AZ 85234
- Type:
- Single Family
- Sq.Ft.:
- 1,602
- Status:
- Active
- Beds:
- 3
- Lot size:
- 0.16 Acres
- Year built:
- 1986
- Baths:
- 2.00
- MLS#:
- 6748456
ADDITIONAL INFORMATION
Amazing house in a sought after neighborhood in Gilbert. Wood like tile through out the house with a fresh coat of interior paint. New windows, two sheds, one garden shed and one highly insulated storage shed 10x20 feet. No HOA, RV GATE, no electric poles, high brick wall on backyard with extreme privacy, close to the 60 freeway and amazing school district. Come and live in a highly sought area.
- Type:
- Single Family
- Sq.Ft.:
- 1,418
- Status:
- Active
- Beds:
- 3
- Lot size:
- 0.09 Acres
- Year built:
- 2006
- Baths:
- 3.00
- MLS#:
- 6745018
ADDITIONAL INFORMATION
Location, location! This beautiful property in the Willows community in Gilbert is close to great schools, restaurants, shopping, and freeways. This lovely community surrounds the common area with pools, parks, and sports courts. The tree-lined streets add to the community's charm. This cozy, low-maintenance home is perfect for first-time home buyers, winter visitors, and investors. Residents enjoy year-round activities for entertainment and connection at a price that's hard to find! Step inside to discover an open-concept layout featuring a stylish modern kitchen with upgraded cabinets, a center island, and granite countertops. The great room is perfect for relaxation and entertaining, while wood-look floors and neutral paint create a warm and inviting ambiance. The upper level includes the secondary rooms, bathroom, laundry room, and generous primary suite, with an ensuite bathroom and a large walk-in closet. This home and community are a true gem!
- Type:
- Single Family
- Sq.Ft.:
- 2,350
- Status:
- Active
- Beds:
- 3
- Lot size:
- 0.31 Acres
- Year built:
- 2005
- Baths:
- 3.00
- MLS#:
- 6748381
ADDITIONAL INFORMATION
This beautiful 3-bedroom, 1-loft, 2.5-bath house is located in the highly desirable Vista Del Oro subdivision. The spacious floor plan features a large living room, dining area, family room, and a fabulous eat-in kitchen. The master bedroom includes a master bath and a walk-in closet, and there is also a convenient laundry room. The open-concept kitchen and family room feature high ceilings, enhancing the home's spacious feel. The large backyard is perfect for creating your dream outdoor space and has room to build a pool and more. The house also includes a 2-car garage. It is close to the freeway, shopping, entertainment, and schools. This home offers both comfort and accessibility. Additionally, the exterior is freshly painted.
- Type:
- Single Family
- Sq.Ft.:
- 1,412
- Status:
- Active
- Beds:
- 3
- Lot size:
- 0.15 Acres
- Year built:
- 1990
- Baths:
- 2.00
- MLS#:
- 6748209
ADDITIONAL INFORMATION
Welcome to 4425 E Douglas Ave, a move-in-ready gem located in the highly sought-after Towne Meadows subdivision of Gilbert, AZ. This delightful single-family home features 3 spacious bedrooms and 2 beautifully updated bathrooms, perfect for comfortable living. Step inside to discover an inviting open floor plan filled with natural light. The home boasts modern upgrades, including stainless steel appliances, sleek white painted cabinets, and stunning granite countertops in the kitchen. Wood laminate flooring runs throughout the home, complemented by custom trim work and fresh, newer paint that adds a touch of elegance to every room. The primary bathroom has been thoughtfully updated with a stylish new shower, ensuring a spa-like experience every day. Venture outside to your own private oasisideal for entertaining or unwinding after a long day. The backyard features a sparkling pebble tech pool with a soothing water feature, a built-in BBQ for weekend cookouts, and a covered patio where you can relax and enjoy the Arizona sunshine. Located just around the corner from Highland High School and within a top-rated school district, this home offers both convenience and an unbeatable location. Don't miss out on the opportunity to make this beautiful property your own!
- Type:
- Single Family
- Sq.Ft.:
- 2,925
- Status:
- Active
- Beds:
- 4
- Lot size:
- 0.26 Acres
- Year built:
- 1999
- Baths:
- 3.00
- MLS#:
- 6747779
ADDITIONAL INFORMATION
Charming 4 bedroom, 3 bath home with den/office, Pool, Spa and 3-Car Garage located in Ashland Ranch in Gilbert. This home features a large open kitchen with stainless steel appliances, wet-bar, breakfast bar that seamlessly flows into the family room, where a cozy fireplace creates a warm and inviting atmosphere. The split master bedroom layout offers privacy, with the master suite thoughtfully separated from the other bedrooms. The master suite includes a luxurious en-suite bath, providing a serene retreat. Step outside to your private oasis, complete with a sparkling pool & spa, ideal for relaxation & outdoor entertainment. A large covered patio provides the perfect spot for dining & a well-maintained grass area adds charm & versatility to the outdoor space.
- Type:
- Single Family
- Sq.Ft.:
- 3,477
- Status:
- Active
- Beds:
- 5
- Lot size:
- 0.17 Acres
- Year built:
- 2021
- Baths:
- 4.00
- MLS#:
- 6747659
ADDITIONAL INFORMATION
Built in 2021 N/S Facing, Light & bright open floor plan with 5 BR, plus loft, 4 bath home in the highly desirable Morrison Ranch master plan community in Gilbert, seller pay off SOLAR, see the savings for electric bill statement on the documents. upgraded gourmet kitchen with large center island, huge pantry, upgraded appliances, gas cooktop, double ovens and built in microwave. Upstairs loft for your family entertains or office, Extended length Three car tandem garage has added EV charge outlet, home is only a block from community tennis, pickleball, basketball courts, children's play areas and enjoy community events. Convenient to San Tan Mall and Downtown Gilbert for shopping, dining and entertainment. easy access for Loop 202 & US 60.
- Type:
- Single Family
- Sq.Ft.:
- 2,260
- Status:
- Active
- Beds:
- 4
- Lot size:
- 0.1 Acres
- Year built:
- 2005
- Baths:
- 3.00
- MLS#:
- 6747537
ADDITIONAL INFORMATION
***MOTIVATED SELLER!!!*** A beautifully maintained gem in the heart of Gilbert, AZ. This charming 4-bedroom, 2.5 bath home offers a perfect blend of comfort and style, nestled in a serene and family-friendly neighborhood. Freshly painted inside and out, the home is just waiting for you to move in! Check out the HUGE master bathroom with an oversized shower boasting 2 showerheads. Multiple living spaces and 4 bedrooms will give your family plenty of space to spread out! And don't forget the pool! With a fountain to keep it cool on these hot summer days! Added bonus... No neighbors behind you and only one directly next to you. Additional highlights of this home include a convenient 2-car garage, a dedicated laundry room, and easy access to nearby parks, shopping, and top-rated schools.
- Type:
- Single Family
- Sq.Ft.:
- 1,940
- Status:
- Active
- Beds:
- 4
- Lot size:
- 0.12 Acres
- Year built:
- 2016
- Baths:
- 3.00
- MLS#:
- 6747524
ADDITIONAL INFORMATION
This charming home, located in the highly sought-after Bridges at Gilbert, is brimming with character and ready for its next owner. Meticulously maintained and turn-key ready, this residence features an open-concept floor plan that seamlessly combines a spacious living area with upgraded plank tile flooring, soaring vaulted ceilings, granite countertops, and modern cabinetry. The generously sized primary bedroom, tucked away at the rear of the home, offers privacy and direct access to the backyard. A Jack and Jill bathroom serves an oversized secondary bedroom, providing convenience and functionality. The split and open floor plan enhances the home's cozy yet private atmosphere. The RO system and Water softener are owned and convey with the property. With professional low-maintenance landscaping, impressive curb appeal, practical updates, community amenities, and an unrivaled location, this property is the perfect place to call home.
- Type:
- Single Family
- Sq.Ft.:
- 2,128
- Status:
- Active
- Beds:
- 4
- Lot size:
- 0.16 Acres
- Year built:
- 2024
- Baths:
- 2.00
- MLS#:
- 6747433
ADDITIONAL INFORMATION
This beautiful single-story home seamlessly combines functionality and comfort, featuring 9-ft. ceilings, a spacious great room and porcelain tile flooring spanning the entire home. The gourmet kitchen boasts a large center island, quartz countertops with pendant light prewiring, a stunning tile backsplash and stainless-steel appliances including a built-in KitchenAid® double wall oven and separate gas cooktop. The primary bath features a walk-in shower and separate 42-in. garden tub, a dual-sink vanity, and an enclosed water closet. Please note: The photos displayed are of a model home and may not represent the actual property. Please verify specific features and details.
- Type:
- Single Family
- Sq.Ft.:
- 2,795
- Status:
- Active
- Beds:
- 4
- Lot size:
- 0.14 Acres
- Year built:
- 2024
- Baths:
- 3.00
- MLS#:
- 6747288
ADDITIONAL INFORMATION
This beautiful new 2-story home features a gourmet kitchen with 30-inch gas cooktop, backsplash, upgraded extended kitchen island, pendent prewire above island, Della Terra Quartz in kitchen, upgraded cabinetry, 8 ft. slider in dining room, speaker pre-wire in great room, Spa bath with freestanding tub, double sinks at bathroom 2, upgraded bath light fixtures, soft water loop and so much more. The community has delightful amenities including a pool, spa, walking and biking paths, and more!
- Type:
- Single Family
- Sq.Ft.:
- 1,793
- Status:
- Active
- Beds:
- 4
- Lot size:
- 0.15 Acres
- Year built:
- 2011
- Baths:
- 2.00
- MLS#:
- 6747135
ADDITIONAL INFORMATION
Welcome to 4565 S Merriman Way, a beautifully maintained 4-bedroom, 2-bathroom home offering an inviting living space. The open-concept kitchen features modern appliances, a spacious island, and ample cabinetry. Relax in the elegant master suite with a walk-in closet and an en-suite bathroom. The highlight of this home is the entertainer's dream backyard, complete with an outdoor BBQ kitchen, gazebo, fridge, and sink. Enjoy community amenities such as playgrounds, walking paths and tennis courts. Conveniently located near shopping, schools and major highways.
$544,900
1497 S DOVE Street Gilbert, AZ 85233
- Type:
- Single Family
- Sq.Ft.:
- 1,640
- Status:
- Active
- Beds:
- 3
- Lot size:
- 0.18 Acres
- Year built:
- 1998
- Baths:
- 2.00
- MLS#:
- 6746926
ADDITIONAL INFORMATION
Welcome to this tradtional floorplan with separate living, dining & family rooms, or you might use as a flex room...currently a game room, but use for another sitting area or space for the teens or kids! Gorgeous newer plank flooring in all the right places & new carpet in the bedrooms! Kitchen is amazing with new 42'' cabinets, large pantry cabinet plus soft close doors/drawers granite counters & stainless appliances! Baths have been updated with new vanities, comfort height commodes, mirrors & lighting! New HVAC with extended warranty! The oversized play pool has been recently refinished with new pebble sheen & cool deck..the yard is one of the best & has no neighbor behind along with all single levels homes! Awesome covered patio with room for everything... 3+ car wide driveway! You can move it, set up the TV & have nothing to do but enjoy your new home! Secondary bedroom has large queen sized bed with large furniture. Seller raised 2 children here and has loved this home! Close to everything,,,2 miles to downtown Gilbert (including night life)and the Hale Theater, Level One arcade(barcade), comedy club, and Saturday Farmers Market and 2 miles the other direction to shopping of every kind, plus lots of restaurants and the 202SanTan Freeway! Can you say location location location!
$3,299,000
2751 E PELICAN Court Gilbert, AZ 85297
- Type:
- Single Family
- Sq.Ft.:
- 5,045
- Status:
- Active
- Beds:
- 5
- Lot size:
- 0.5 Acres
- Year built:
- 2018
- Baths:
- 5.00
- MLS#:
- 6745579
ADDITIONAL INFORMATION
Nestled in the prestigious Whitewing at Germann Estates, one of the valley's most exclusive neighborhoods, this award-winning Toll Brothers model home is ready to welcome its new owners! This exceptional residence showcases every imaginable upgrade, seamlessly blending modern architecture with a bright open concept. The interior features a perfect mix of rich, warm wood finishes, with sleek, elegant design and is equipped with entire smart home control system. Outside, the property boasts a stunning zero-edge pool with a Baja shelf and waterfall, a splash pad and in-ground trampoline, an outdoor kitchen and entertainment area, multiple fire pits and water features, and a separate guest quarters with full bath. Come experience a lifestyle you'll love - this home won't last long
- Type:
- Single Family
- Sq.Ft.:
- 2,156
- Status:
- Active
- Beds:
- 3
- Lot size:
- 0.09 Acres
- Year built:
- 1994
- Baths:
- 3.00
- MLS#:
- 6742305
ADDITIONAL INFORMATION
Welcome to Paradise! This Home is move in ready & located in The Gated Falls Community (only gated waterfront community in the Islands). This Home backs up to the most gorgeous waterfalls! The interior of this home boasts vaulted ceilings, a formal dining room, and a kitchen with stainless steel appliances. The formal dining room can only be beaten by the incredible view as you gaze through the windows. Amenities include Private Falls Pool, Hot Tub & Gazebo w/ BBQ, sink entertainment area, restrooms, & lake access to fish (catch/release).kayaks, paddle boards. The HOA takes care of front and back yard landscaping and paints the exterior of the home..
- Type:
- Single Family
- Sq.Ft.:
- 3,348
- Status:
- Active
- Beds:
- 4
- Lot size:
- 0.22 Acres
- Year built:
- 2018
- Baths:
- 4.00
- MLS#:
- 6746525
ADDITIONAL INFORMATION
Beautiful, well appointed family home on a private lot in wonderful Cooley Station! Courtyard entrance. Great room perfect for large gatherings. Wood grain tile floors. 4 nice sized bedrooms with walk-in closets, and 4 bathrooms, plus a private den currently being used as an additional bedroom. Kitchen features include a huge granite island with lots of seating, a spacious walk-in pantry, and a versatile gas cooktop. Laundry room with cabinets and a sink. The fantastic back yard includes a heated PebbleTec pool and hot tub, surrounded by cool Limestone patio, pool deck, and pavers with easy-maintenaince turf. Home backs to the canal so no neighbors behind! Beautiful green space across the street, and many amenities in this community. Must see!
Open House:
Saturday, 1/4 12:00-2:00PM
- Type:
- Single Family
- Sq.Ft.:
- 2,825
- Status:
- Active
- Beds:
- 5
- Lot size:
- 0.21 Acres
- Year built:
- 2010
- Baths:
- 3.00
- MLS#:
- 6746444
ADDITIONAL INFORMATION
Discover the perfect blend of modern elegance and comfortable living in this beautifully upgraded single-story home with 4 car garage. Nestled on a premium cul-de-sac lot in the highly sought-after gated community of Seville, this home offers a seamless open floor plan and exceptional features designed for today's lifestyle. Step inside to find a freshly painted interior with brand-new carpeting, creating a pristine and inviting atmosphere. The spacious living areas include a large den that can easily serve as an office or formal dining room, offering flexibility to suit your needs. The heart of the home is the kitchen, which boasts stunning wood cabinets and elegant granite countertops, perfect for both everyday meals and entertaining guests. Retreat to the primary suite, where you'll find ample space and comfort. The home includes five generously sized bedrooms and two and a half bathrooms, ensuring plenty of room for family and guests. Step outside to your private oasis, where a sparkling pool awaits, complemented by a relaxing sitting area ideal for enjoying sunny days or hosting gatherings. With fresh exterior paint and move-in-ready charm, this home is a rare find in a desirable location. Don't miss your chance to make this exquisite property yours. View this home today and experience the exceptional lifestyle that awaits in Seville!
- Type:
- Single Family
- Sq.Ft.:
- 3,625
- Status:
- Active
- Beds:
- 5
- Lot size:
- 0.16 Acres
- Year built:
- 2024
- Baths:
- 3.00
- MLS#:
- 6746042
ADDITIONAL INFORMATION
BRAND NEW KB HOME! This home features an open floor plan with 9-ft. first floor ceilings and a spacious great room that opens to an extended covered back patio. The modern kitchen boasts a large center island, quartz countertops, and Whirlpool® stainless-steal appliances, including a built-in double wall oven and separate gas cooktop. You'll find Emser® tile flooring throughout the first level, laundry and bathrooms and plush Shaw® carpeting upstairs. The first level includes a private den, versatile flex space and a bedroom with full bath. Moving upstairs, the spacious loft is the perfect spot for family movie nights. The primary suite boasts an expansive closet, and the primary bath features a walk-in shower and extended dual-sink vanity.
- Type:
- Single Family
- Sq.Ft.:
- 2,938
- Status:
- Active
- Beds:
- 5
- Lot size:
- 0.16 Acres
- Year built:
- 2024
- Baths:
- 4.00
- MLS#:
- 6746041
ADDITIONAL INFORMATION
This two-story home features an open floor plan with an 8-ft. entry door and 9-ft. first floor ceilings. The spacious great room opens to a charming covered back patio, perfect for entertaining. The kitchen boasts a large center island, quartz countertops, a gorgeous tile backslash, and sleek KitchenAid® appliances. The first level includes an open den, powder room and bedroom with full bath. Moving upstairs, the spacious loft is the perfect spot for family movie nights. The primary suite boasts an expansive closet, and the primary bath features a walk-in shower, extended dual-sink vanity, and two linen closets. Please note: The photos displayed are of a model home and may not represent the actual property. Please verify specific features and details.
$1,349,500
3374 E VIRGIL Drive Gilbert, AZ 85298
- Type:
- Single Family
- Sq.Ft.:
- 4,485
- Status:
- Active
- Beds:
- 5
- Lot size:
- 0.21 Acres
- Year built:
- 2007
- Baths:
- 4.00
- MLS#:
- 6744459
ADDITIONAL INFORMATION
**Luxurious Golf Course Basement Home at Seville Golf & Country Club on hole 14** Discover luxury living in this stunning 5 bedroom, 4 bathroom plus Office & Gym residence nestled within the exclusive Seville Golf & Country Club gated neighborhood of La Mirada. Boasting 4,485 sf, this home offers the perfect blend of elegance and comfort. Step into a newly renovated kitchen, complete with top-of-the-line appliances, built in refrigerator freezer with modern finishes. The spacious primary suite, along with updated bathroom and two walk-in closets, reflects attention to detail and quality craftsmanship. Entertain in style in the expansive backyard, featuring a sparkling pool, spa, and a charming Ramada with a built-in BBQ and outdoor fireplace, perfect for gatherings year-round. The fully finished basement includes a second kitchen, a family room, and a private gym with a built-in saunaideal for relaxation and entertaining. With a 3-car garage and a gated neighborhood offering privacy and security, this home is designed for those who appreciate the finer things in life. Enjoy breathtaking views of the pristine golf course right from your backyard, and experience the serene lifestyle that Seville Golf & Country Club has to offer. This is more than just a home; it's a lifestyle. Don't miss this rare opportunity!
$2,150,000
902 E SAN ANGELO Avenue Gilbert, AZ 85234
- Type:
- Single Family
- Sq.Ft.:
- 4,693
- Status:
- Active
- Beds:
- 5
- Lot size:
- 0.48 Acres
- Year built:
- 1987
- Baths:
- 5.00
- MLS#:
- 6743031
ADDITIONAL INFORMATION
Gorgeous Remodel! Every detail provided in this Stunningly Beautiful 5 Bedroom, 4.5 Bath Victorian Farmhouse! Including lighted Regulation PICKLEBALL COURT, Workout Room complete with Infer-red Sauna. Large Half-Acre Lot with N/S exposure, circular drive entry, mature trees and gorgeous porch in the sought after Circle G Ranches. $600K in upgrades/ improvements. The step-down Office with its own fireplace sits right off the entry. The Kitchen is a masterpiece of design- 2 islands (1 marble and 1 butcher block) 4 Wolfe ovens, 6 burner gas stove/ grill & custom hood, Sub-zero refrigerator/ freezer w/ custom doors, 31'' under counter microwave, Bosch dishwasher, 2 pantries, wine refrigerator w/ 2 cold drawers. Separate Dining Room and Breakfast area. Living Room has wood burning fireplace. Spacious Game/media room w/cauffered ceiling, surround sound and custom barn doors. Downstairs Master Suite features double sink butcher block vanity, large tile shower, claw foot vessel tub, towel warmer and custom designed closet. All 4 additional bedrooms have walk in closets and ensuite- 2 share a Jack & Jill. Large Laundry room has Sub-zero refrigerator, cabinets and work space, sink and walk-in pantry. Backyard is an entertainers dream including beautiful ramada, built in BBQ, newly rebuilt private pool and spa, recently added pickleball court, fire pit, new turf play area with a wonderful shaded area compliments of two mature Ficus trees and multiple fruit trees. Oversized 3 Car Garage with epoxy coated flooring, Pro-Slat walls to hang equipment, steel cabinets and pull down stairs to attic storage. A phenomenal find in this lush BEAUTIFUL Circle G Ranch neighborhood! *Regulation size Lighted Pickleball Court *Fruit Trees include: Tangelo, Orange, Grapefruit, Lemon, Lime *Pentair Pool Equipment *MPulse Infer-red Sauna *Insta- Hot Water in Kitchen *ARO Water Filtration system *Turf in Backyard *Windows all replaced and have a Lifetime Warranty !! Remodel - Upgrades and Improvements over $600,000!!
- Type:
- Single Family
- Sq.Ft.:
- 3,064
- Status:
- Active
- Beds:
- 5
- Lot size:
- 0.18 Acres
- Year built:
- 2004
- Baths:
- 3.00
- MLS#:
- 6745500
ADDITIONAL INFORMATION
This gorgeous home has been made even more beautiful with carefully crafted updates. Repositioned kitchen island with new quartz counter tops, upgraded backsplashes, refinished cabinets and a sleek stainless steel vent hood. This floor plan includes a bedroom and full bathroom downstairs and two separate garages (a 1 and a 2) with direct interior access. New woodplank tile flooring on first floor. Upgraded taller baseboards. Huge formal living and dining overlooks the pool from a wall of windows. Upstairs has four bedrooms and an office nook. Primary bedroom is oversized for even the largest furnishings. Two walk in closets and a remodeled en suite bathroom. Backyard has a resurfaced pool with new deck, built in BBQ, firepit and turf. List of updates available. This is a beauty! Must see!

Information deemed reliable but not guaranteed. Copyright 2024 Arizona Regional Multiple Listing Service, Inc. All rights reserved. The ARMLS logo indicates a property listed by a real estate brokerage other than this broker. All information should be verified by the recipient and none is guaranteed as accurate by ARMLS.
Gilbert Real Estate
The median home value in Gilbert, AZ is $582,450. This is higher than the county median home value of $456,600. The national median home value is $338,100. The average price of homes sold in Gilbert, AZ is $582,450. Approximately 71% of Gilbert homes are owned, compared to 24.73% rented, while 4.27% are vacant. Gilbert real estate listings include condos, townhomes, and single family homes for sale. Commercial properties are also available. If you see a property you’re interested in, contact a Gilbert real estate agent to arrange a tour today!
Gilbert, Arizona has a population of 262,249. Gilbert is more family-centric than the surrounding county with 43.06% of the households containing married families with children. The county average for households married with children is 31.17%.
The median household income in Gilbert, Arizona is $105,733. The median household income for the surrounding county is $72,944 compared to the national median of $69,021. The median age of people living in Gilbert is 35.3 years.
Gilbert Weather
The average high temperature in July is 105 degrees, with an average low temperature in January of 39.8 degrees. The average rainfall is approximately 9.4 inches per year, with 0 inches of snow per year.

