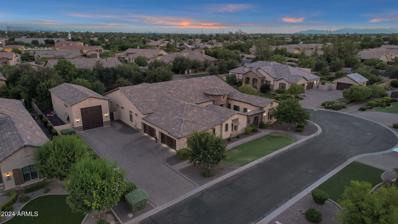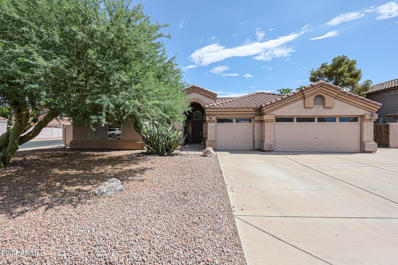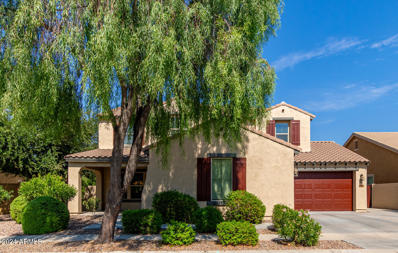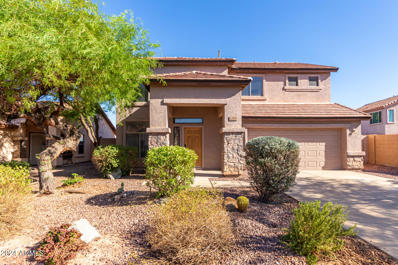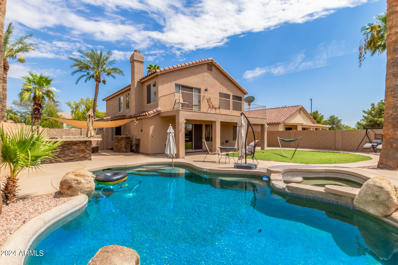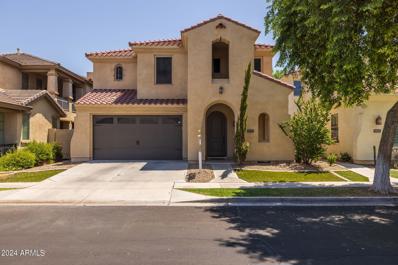Gilbert AZ Homes for Sale
- Type:
- Townhouse
- Sq.Ft.:
- 1,328
- Status:
- Active
- Beds:
- 3
- Lot size:
- 0.02 Acres
- Year built:
- 2013
- Baths:
- 3.00
- MLS#:
- 6744823
ADDITIONAL INFORMATION
Welcome to this charming condo home with an open floor plan, bright kitchen with beautiful upgraded off white cabinets, stainless steel appliances, and granite countertops. This home is complemented with neutral warm interior colors, with warm wood like tile throughout downstairs, and a beautiful iron staircase. Upstairs you will find a good sized primary bedroom with a on suite bathroom, and a larger walk in closet. This home is warm and inviting, situated in an excellent location and condition. In a serene community with plenty of ammenties included: community pools, playgrounds & parks, walking/biking trails, two clubhouses, splash pad area, basketball courts, tennis courts, volleyball courts, bocce ball courts. Great access to 202 freeway, restaurants and shopping at your convenience
- Type:
- Townhouse
- Sq.Ft.:
- 1,187
- Status:
- Active
- Beds:
- 2
- Lot size:
- 0.01 Acres
- Year built:
- 2007
- Baths:
- 2.00
- MLS#:
- 6744763
ADDITIONAL INFORMATION
Take a look at this beautiful home in The Gardens! This home offers a flexible living space with 2 beds, 2 baths, a loft, inside laundry, and a 2 car tandem style garage! Natural color tones create a peaceful and welcoming environment. The spacious and airy bedrooms provide a great atmosphere for relaxing and unwinding. This home is the perfect fit for anyone, come see it today!
$1,175,000
4497 E CARRIAGE Way Gilbert, AZ 85297
- Type:
- Single Family
- Sq.Ft.:
- 5,816
- Status:
- Active
- Beds:
- 7
- Lot size:
- 0.26 Acres
- Year built:
- 2003
- Baths:
- 5.00
- MLS#:
- 6744372
ADDITIONAL INFORMATION
*$110K price reduction & $15k concession for counters - or buyers choice. Spacious Toll Brothers basement home in award winning Power Ranch. Offering 7 bedrooms + a den + a loft, 3 car garage and swimming pool with rock waterfall and slide. End the evening by the fireplace in the living room. Entertain or cook for loved ones in the grand kitchen with spacious island with copper island sink, built in double ovens, farm sink and much more. Basement includes two bedrooms, one full bath, game room/family room + storage closet. Main level includes a den, living room, dining room w/ adjacent butler's pantry, family room & the incredible kitchen and breakfast nook, a pantry and laundry room. The top level includes a private primary suite with sitting room, bathroom offers stand alone tub, updated shower, dual vanities and a walk-in closet. Down the hall is a loft with two bedrooms on each side of the loft - and two bathrooms. Enjoy Arizona outdoor living in the pool with new pebble Tec and have fun for hours sliding down the waterslide.
$855,000
2830 E JANELLE Way Gilbert, AZ 85298
- Type:
- Single Family
- Sq.Ft.:
- 4,553
- Status:
- Active
- Beds:
- 4
- Lot size:
- 0.28 Acres
- Year built:
- 2006
- Baths:
- 4.00
- MLS#:
- 6743020
ADDITIONAL INFORMATION
This one owner home is very gently lived in as it was a second home. A Beautiful courtyard with outdoor covered patio welcomes you. This home has an open floor plan and has recently been freshly painted. Downstairs you'll find a large family room and chefs kitchen along with formal dining. Upstairs you'll find an extremely large Primary Bedroom is a WOW factor with sitting area, attached office/exercise room, ensuite bathroom and very large walk in Primary closet. Speakers through out the home! three guest bedrooms, laundry room, tv loft room. Step outside to this resort style North/South facing yard with swimming pool and putting green. This floor plan does not last long. Current 2 car garage but front Patio area can be converted to 3rd car garage. Quick walk to community park.
- Type:
- Single Family
- Sq.Ft.:
- 2,361
- Status:
- Active
- Beds:
- 4
- Lot size:
- 0.5 Acres
- Year built:
- 2004
- Baths:
- 2.00
- MLS#:
- 6742225
ADDITIONAL INFORMATION
Gorgeously upgraded 4 bedroom, 2 bath home with den/office option in highly desirable Seville Golf & Country Club Gilbert Community and on a 1/2 acre lot! Inside features an open floor plan with tile and carpet, updated paint, shutters in main living area, two beautifully remodeled bathrooms and a kitchen made for the chef at heart with a large island, quartz countertops, Blanco Silgranit sink, 42'' cabinets, brand new Samsung BESPOKE appliances with gas range & walk-in pantry. Outside has upgraded front yard lush landscape with turf and the backyard is a complete oasis with mature landscape, large grass area, newly remodeled pool(heated)/spa with water feature, fire pots, Bose speakers, extended paver patio, amazing outdoor kitchen, pergola with propane fireplace and automated RV gate.
$2,200,000
2457 E AMBER Court Gilbert, AZ 85296
- Type:
- Single Family
- Sq.Ft.:
- 5,249
- Status:
- Active
- Beds:
- 5
- Lot size:
- 0.46 Acres
- Year built:
- 2014
- Baths:
- 6.00
- MLS#:
- 6737871
ADDITIONAL INFORMATION
Welcome to your dream home! Nestled on a corner lot within the prestigious gated community of TH Ranch in Gilbert, Arizona, this exquisite 5-bedroom, 5.5-bathroom estate offers unparalleled luxury and comfort. With 5249 sqft of single-story living space, this home appraising for its list price features an open floor plan designed for modern living, with 12' ceilings. The heart of the home boasts a gourmet kitchen with double-stacked cabinetry, stunning quartz countertops, and top-of-the-line Wolf and Sub-Zero stainless-steel appliances, making it a chef's paradise. Choose between two luxurious primary suites, perfect for ultimate privacy or an ideal setup for a home theater, both including expansive his/her walk-in closets. Each of the additional bedrooms features... its own private ensuite bathroom, ensuring comfort and convenience for every member of the family. A thoughtful in-law suite/wing provides a separate living space for guests or extended family, ensuring everyone has their own retreat. Step outside to a beautifully paved courtyard and a stunning salt water pool, perfect for relaxation and entertaining. The home backs to a serene greenbelt, offering beautiful views and added privacy. For car enthusiasts, the property includes an attached 4-car extended garage and a detached 50' temperature-controlled RV garage with 220V power, capable of accommodating up to 4 additional cars. Positioned on a desirable corner lot, this home offers added space and privacy within the community. This magnificent home combines luxury, functionality, and style in one of Gilbert's most sought-after communities. Don't miss your opportunity to own this incredible property!
$465,000
3471 E POWELL Way Gilbert, AZ 85298
- Type:
- Single Family
- Sq.Ft.:
- 1,284
- Status:
- Active
- Beds:
- 2
- Lot size:
- 0.14 Acres
- Year built:
- 2002
- Baths:
- 2.00
- MLS#:
- 6743308
ADDITIONAL INFORMATION
Nestled within the charming Seville community, this exquisite home offers an ideal north/south orientation & beautifully landscaped front & rear yards. Enjoy the elegance of a refreshing private pool, enhanced w/a four-step ''cooling'' treatment on the pool deck, which significantly reduces heat—an experience you must feel to appreciate. The residence features newly installed flooring throughout the main living areas, bedrooms, & den, with the latter easily convertible into a third bedroom if desired. Situated on a desirable corner lot, the property provides ample space for guest parking, making it the perfect venue for gatherings w/family & friends. Enthusiasts will appreciate the upgraded garage, while practical updates include a new HVAC system, a 2017 water heater, new RV gate; above ground spa pad & electrical setup, plumbed for a water softening system, and a newly updated irrigation system.
$630,000
2677 E FICUS Way Gilbert, AZ 85298
- Type:
- Single Family
- Sq.Ft.:
- 2,249
- Status:
- Active
- Beds:
- 3
- Lot size:
- 0.16 Acres
- Year built:
- 2009
- Baths:
- 2.00
- MLS#:
- 6742444
ADDITIONAL INFORMATION
. Welcome to your new oasis in Gilbert! This delightful 3-bedroom, 2-bathroom home is perfectly situated near the serene Gilbert Regional Park, offering both tranquility and convenience. As you step inside, you're greeted by light-filled, spacious rooms featuring plantation shutters.The perfect floor plan includes a formal living room, dining room, and a separate den. You'll love entertaining in the open-concept island kitchen, a gas stove, and an inviting family room that overlooks a serene patio. The patio, with pavers and mature professional landscaping, includes a built-in gas BBQ, making it ideal for summer barbecues and outdoor gatherings.The spacious master suite is a peaceful retreat. some photos are virtually staged!
- Type:
- Single Family
- Sq.Ft.:
- 2,374
- Status:
- Active
- Beds:
- 4
- Lot size:
- 0.23 Acres
- Year built:
- 1996
- Baths:
- 2.00
- MLS#:
- 6739611
ADDITIONAL INFORMATION
Discover your dream home in this exceptional property, boasting a spacious three-car garage and a host of upscale features. The beautifully designed primary bathroom offers a tranquil retreat, while the expansive kitchen is a chef's delight, featuring a wine cellar and a high-end Sub-Zero refrigerator/freezer. Set on a generous lot, this residence includes a sparkling pool with a diving board, perfect for entertaining and relaxation. Plus, enjoy the benefits of a solar savings! This home seamlessly combines luxury, comfort, and efficiency, making it a must-see!
$1,595,000
2850 E BOOT TRACK Trail Gilbert, AZ 85296
- Type:
- Single Family
- Sq.Ft.:
- 3,806
- Status:
- Active
- Beds:
- 4
- Lot size:
- 0.26 Acres
- Year built:
- 2016
- Baths:
- 4.00
- MLS#:
- 6740749
ADDITIONAL INFORMATION
Welcome to this unrivaled gem in Warner Groves at Morrison Ranch, now available! 4 beds, 3.5 baths, game room, den, & dining (enclosed with french doors & can be used as bedroom). This beauty flaunts a well-manicured landscape, brick detailing, a cozy front porch, and a 3-car garage with a paver driveway. Prepare to be impressed by an exquisite interior featuring an inviting hallway adorned with pendant lighting! The spacious living room highlights expansive windows, recessed & decorative light fixtures, calming color schemes, gorgeous hardwood floors, and a built-in entertainment hutch with an electric fireplace. The heart of this home is the stunning eat-in kitchen, designed with high-end SS appliances, including a gas cooktop and a wall oven. Elegant quartz counters, recessed lighting, a subway tile backsplash, a plethora of white shaker double stak cabinetry, a walk-in pantry, and a large island with a breakfast bar elevate the space. Discover a sizable den with stylish tile flooring and a charming chandelier ideal for a home office. The two bonus rooms are excellent for an additional bedroom or a game room! Find your sanctuary in the romantic main suite, showcasing a luxurious ensuite with a sliding barn door, dual vanities, a stand-alone tub, a seat-in tiled shower, a walk-in closet, and direct backyard access. Secondary bedrooms enjoy a Jack & Jill bathroom. Modern conveniences include a water softener and a tankless water heater. The home's elegance extends outdoors to the enchanting backyard. A covered patio, a Travertine tile flooring, artificial turf, a built-in BBQ, and a crystal blue pool complete the picture. Excellent location! It has easy access to the 202 and 60 freeways, restaurants, shopping, and more. Plus, it's within the highly rated Gilbert Schools district. Hurry! Your paradise awaits!
- Type:
- Townhouse
- Sq.Ft.:
- 1,187
- Status:
- Active
- Beds:
- 2
- Lot size:
- 0.01 Acres
- Year built:
- 2005
- Baths:
- 2.00
- MLS#:
- 6741846
ADDITIONAL INFORMATION
Amazing Tuscan Style tri-level townhome in the Gardens Community of Gilbert. Home is within walking distance to one of the community pools. The kitchen boasts sparkling SS appliances, granite countertops, ample cabinetry, backsplash, and a breakfast bar. The main bedroom includes a full bathroom for your convenience. On the 3rd floor, you'll find a loft in where you can relax after a long & busy day. & 2nd bedroom and full bath. Unit also has a two car tandem garage. THIS PROPERTY HAS A VA 3.125% ASSUMABLE LOAN! Gardens offer 3 community pools, picnic Ramada's w/ BBQ, multiple playgrounds, parks and sports courts! Close to great schools, dining, shopping, and easy access to the new 202 Santan Fwy.
- Type:
- Single Family
- Sq.Ft.:
- 1,675
- Status:
- Active
- Beds:
- 2
- Lot size:
- 0.08 Acres
- Year built:
- 2011
- Baths:
- 3.00
- MLS#:
- 6741675
ADDITIONAL INFORMATION
PRICED UNDER APPRAISED VALUE! LOFT CAN EASILY BE CONVERTED TO A 3RD BEDROOM. Seller has quote from contractor to add a 3rd bedroom. Exquisite home within the highly acclaimed Seville Golf & Country Club community!! Kitchen has granite countertops with stunning dark cabinets. Spacious primary bedroom and bathroom. Large loft with built-in desk workstation. Enjoy the Arizona nights with a backyard fire pit. No houses behind, backs up to neighborhood park. Great location close to golf, shopping, restaurants and freeway access. Optional membership to Seville Golf and Country Club provides access to golf, pools and slides, workout facility, pickleball, tennis, dining and more.
$825,000
6738 S RACHAEL Way Gilbert, AZ 85298
- Type:
- Single Family
- Sq.Ft.:
- 2,740
- Status:
- Active
- Beds:
- 4
- Lot size:
- 0.24 Acres
- Year built:
- 2007
- Baths:
- 3.00
- MLS#:
- 6741651
ADDITIONAL INFORMATION
Welcome to Seville Golf & Country Club community where exceptional living awaits! Step into your private backyard oasis, complete with a sparkling heated/cooled pool, BBQ island for entertaining, cozy fire pit, and screened patio—all backing to a greenbelt. Inside this 4 bedroom, 3 bath home, you'll be captivated by the many upgrades, including hardwood & tile flooring, freshly painted interiors, plantation shutters, and stunningly remodeled bathrooms. The living area has an impressive stacked stone fireplace with custom entertainment wall. The gourmet kitchen is a chef's delight, featuring granite countertops, a central island, a pantry, and stainless steel appliances. This highly sought after community has so much to offer - golf, tennis, clubhouse, pickleball and more! Tour today!
- Type:
- Single Family
- Sq.Ft.:
- 3,722
- Status:
- Active
- Beds:
- 4
- Lot size:
- 0.23 Acres
- Year built:
- 2011
- Baths:
- 4.00
- MLS#:
- 6737576
ADDITIONAL INFORMATION
Welcome to the Lyons Gate community located in Gilbert! This stunning, freshly painted residence offers an abundance of space, perfect for comfortable living and entertaining. The home is a spacious 2-story, split layout with the master bedroom conveniently located downstairs along with an office in the front room. The upstairs serves as its own private getaway with additional bedrooms, a large loft, and a cozy extra space perfect for an office or craft area. Enjoy the luxury of expansive rooms, elegant finishes, and a prime location in one of the most sought-after neighborhoods. Take advantage of all that Gilbert has to offer, including parks, shopping, restaurants, entertainment, and much more!
- Type:
- Single Family
- Sq.Ft.:
- 2,402
- Status:
- Active
- Beds:
- 5
- Lot size:
- 0.13 Acres
- Year built:
- 2021
- Baths:
- 4.00
- MLS#:
- 6741043
ADDITIONAL INFORMATION
Fantastic opportunity! Discover this charming residence, adorned with elegant stone accents and a meticulously maintained front yard. You're welcomed by a great room with high ceilings, a soothing palette, blinds for privacy, wood-look flooring, and a cozy fireplace. The kitchen features quartz counters, grey shaker cabinets with crown moulding, a subway tile backsplash, pendant/recessed lighting, SS appliances, a pantry, and an island with a breakfast bar. The loft offers a versatile space for an office or entertainment room. Retreat to the main bedroom, complete with plush carpeting, balcony access for refreshing outdoor moments, an ensuite with dual sinks, and a walk-in closet. The backyard boasts a covered patio, stylish pavers, and a putting green for golf enthusiasts. Casita/ Solar!
- Type:
- Single Family
- Sq.Ft.:
- 1,540
- Status:
- Active
- Beds:
- 4
- Lot size:
- 0.11 Acres
- Year built:
- 1997
- Baths:
- 2.00
- MLS#:
- 6740837
ADDITIONAL INFORMATION
Beautifully maintained 4-bedroom, 2-bathroom home in the heart of Gilbert. This home boasts a spacious open floor plan with a bright and airy living area, perfect for entertaining. The master suite offers a private retreat with an ensuite bathroom and a walk-in closet. Enjoy outdoor living in the beautifully landscaped backyard, complete with a covered patio. Located in a family-friendly neighborhood, close to playgrounds, schools, shopping, and dining. Don't miss the chance to make this your dream home!
- Type:
- Single Family
- Sq.Ft.:
- 4,553
- Status:
- Active
- Beds:
- 4
- Lot size:
- 0.24 Acres
- Year built:
- 2011
- Baths:
- 4.00
- MLS#:
- 6739334
ADDITIONAL INFORMATION
You will fall in love with this beautiful 4,553sf home in the highly sought after Shamrock Estates! Features 4 large upstairs bedrooms, 3.5ba. Loft, Game Room, and home office space with its own PRIVATE staircase. The main level has large living area plus formal dining with an open design, Great for both everyday living or entertaining. Gourmet kitchen showcases Granite Countertops matching appliances, Walk-in Pantry is a Chef's dream with a convenient hi top breakfast bar. Community has three parks, and a Biking/Walking Path to enjoy the beautiful Arizona sunsets. Chandler Traditional Academy-Freedom was ranked 10 out of 10 on great schools.org.
$479,500
3459 S COLT Drive Gilbert, AZ 85297
- Type:
- Single Family
- Sq.Ft.:
- 2,122
- Status:
- Active
- Beds:
- 4
- Lot size:
- 0.14 Acres
- Year built:
- 1999
- Baths:
- 3.00
- MLS#:
- 6731835
ADDITIONAL INFORMATION
Welcome to 3459 S Colt Dr, a spacious 4-bedroom, 2.5-bath located in highly desirable San Tan Ranch offering 2,122 square feet of comfortable living. This inviting residence boasts a low maintenance lawn, a paved driveway, and a two-car garage. Great floorplan that offers a dramatic high ceiling in the entry, a relaxing living area great for entertaining, a well-equipped kitchen with ample cabinetry, and generously sized bedrooms with ample closet space. Convenient in-unit washer/dryer hookups add to the home's appeal. Enjoy outdoor living in the fenced backyard, ideal for grilling or relaxing. This home is ideally located in the 85297-zip code. Close proximity to San Tan Elementary, San Tan Mall, Gilbert Regional Park and lots of other shopping, dining, and parks, with easy acce
- Type:
- Single Family
- Sq.Ft.:
- 2,649
- Status:
- Active
- Beds:
- 4
- Lot size:
- 0.18 Acres
- Year built:
- 2022
- Baths:
- 3.00
- MLS#:
- 6732682
ADDITIONAL INFORMATION
ABSOLUTE BEST PRICE for Newest Next Gen Trillium Floorplan in GATED Community in ALL OF GILBERT. Live in 1 home and rent the other one out. 2 Homes Under 1 Roof -upgraded like Model & Absolutely Stunning VIEWS of the Mountains - NO Homes behind peering into your backyard - very Serene. Main Home is almost 2000 SF w/ Gourmet Kitchen, Massive Island w/ Quartz Countertops , 42'' Luxurious White Cabinetry & so much counter space. SEP Casita has lockable private access to Main Home with FULL KITCHEN, Spacious FAMILY Room , LAUNDRY & WALK IN CLOSET + PRIVATE BEDROOM along w/ its Own Private Entrance and Attached Single Car Garage w/ private access. Great for multi family or elegant guest quarters. Upgrades in Casita are actually equiv to main kitchen & even has it's own priv garage w/ direct access to Casita. Master Bedroom Split with Double Vanities & Oversized Walk In Shower & HUGE Walk In Closet. Backyard professionally landscaped with grass, sprinklers & pavers. (Winter Grass was not planted, but all the hard work has been completed & will be ready green again in Spring/Summer) 3rd Car Separate Garage insulated with HVAC & vent for use as shop. Family Room has built in surround sound with speakers. Casita Closet is pre-plumbed for washer & dryer, but currently being used as traditional closet. 2 Individual & Private Ring Doorbells & Security Systems w/ Eero Equip already installed for each home. Gated luxury community has 2 community parks with covered ramadas, basketball courts and walking paths. One of the finest Gated Subdivisions in all of Gilbert.
- Type:
- Single Family
- Sq.Ft.:
- 2,239
- Status:
- Active
- Beds:
- 5
- Lot size:
- 0.15 Acres
- Year built:
- 1996
- Baths:
- 3.00
- MLS#:
- 6738931
ADDITIONAL INFORMATION
Owner Agent. Close to Downtown Gilbert! Roof, HVAC, and Pool pump replaced in 2023. Owned solar FULLY PAID OFF, 5 bedroom 2.5 bath home with a loft and a pool. Gas fireplace and hardwood floors in the main living areas. Built in fireplace in backyard has a gas line to it so you never have to use a propane tank. The community has lots of parks nearby and great shopping. Culinary Dropout, Ohso, Joyride, MexiQ, Unos Tacos, Prep and Pastry, all less than a mile away! Also Trader Joes, Sprouts, Sams Club, Frys, Walmart, Target all in the same area! One of the best locations you can live in. Buyer and buyers agent to verify all facts and figures.
- Type:
- Single Family
- Sq.Ft.:
- 2,000
- Status:
- Active
- Beds:
- 4
- Lot size:
- 0.14 Acres
- Year built:
- 2016
- Baths:
- 3.00
- MLS#:
- 6738318
ADDITIONAL INFORMATION
Welcome to the beautiful community of Warner Groves at Morrison Ranch! Like all Morrison ranch neighborhoods you are surrounded by lush greenbelts, parks and playgrounds, the charm of white picket fences, and shade trees that are now maturing into their full splendor. We are offering a lovely, move-in ready one story home with 4 bedrooms and 2000 square feet of living space. The home features 3 full baths, upgraded cabinets, large granite kitchen island, exterior paint, Epoxy garage floor, and large Primary Bedroom. Located in the heart of Gilbert, your new home is conveniently located near the San Tan shopping area, healthcare facilities, highly rated schools, and transportation. With few homes available in this desirable community, we welcome you to come and see it yourself!
- Type:
- Single Family
- Sq.Ft.:
- 1,694
- Status:
- Active
- Beds:
- 3
- Lot size:
- 0.14 Acres
- Year built:
- 2017
- Baths:
- 2.00
- MLS#:
- 6738556
ADDITIONAL INFORMATION
This beautifully sought after Warner Groves at Morrison Ranch residence is an upgraded 3-bedroom, 2-bathroom home that offers a perfect blend of modern upgrades and comfortable living. As you step inside, you'll immediately notice a warm and inviting atmosphere. There is a massive amount of storage everywhere. You will love the gourmet kitchen that includes cappucino stained Maple staggered cabinets, granite counters and backsplash, and stainless appliances. The bedrooms are cozy with like new carpeting, while the rest of the home features tile flooring. The primary bedroom boasts a huge walk-in shower and closet. The perfect entertaining backyard boasts with a large built-in BBQ, bar area, pergola, relaxing firepit, and putting green. Located in the highly rated Highland School District You'll also appreciate the convenience of being close to freeways, shopping, and top restaurants at the Epicenter at Agritopia. Don't miss out on this exceptional home in Warner Groves at Morrison Ranch. Schedule a showing today and experience all it has to offer!
- Type:
- Single Family
- Sq.Ft.:
- 2,731
- Status:
- Active
- Beds:
- 4
- Lot size:
- 0.12 Acres
- Year built:
- 2007
- Baths:
- 3.00
- MLS#:
- 6738445
ADDITIONAL INFORMATION
Higley Park is Gilbert living at its finest. Your Children get the best education, a community splash pad and swimming pool. You get the finest in restaurants, nightlife, shopping at Epicenter and the San Tan Mall. All of this in a safe clean centrally located community with great highway access and an easy commute to anywhere. This home has a unique floorplan downstairs where the 2 smaller rooms have been turned into one great room that makes the home feel much larger. Recent upgrades include. All new backyard with synthetic grass 2023, Interior paint and carpet 2023, Travertine in Master bath 2023, New light fixtures and ceiling fans 2023, new hot water heater 2021, 2 new high end A.C. units 2020.
- Type:
- Single Family
- Sq.Ft.:
- 2,108
- Status:
- Active
- Beds:
- 3
- Lot size:
- 0.16 Acres
- Year built:
- 1995
- Baths:
- 2.00
- MLS#:
- 6737857
ADDITIONAL INFORMATION
FREE 2 YEAR HOME WARRANTY INCLUDED! Welcome to 1391 North Alexis Drive where curb appeal greets you when arriving at this beautiful, updated home on a corner lot (with a neighbor only on one side!). Every smart buyer is sure to appreciate that the driveway is shaded by a Texas Mountain Laurel and the front windows and yard are shaded by a gigantic Texas Ebony Tree. This home is well-landscaped in the front and backyard with mature shrubs and palms. Now, step inside and fall in ''house-love''! This home features a spacious split floor plan with the primary bedroom to the right upon entering, and the other bedrooms at the opposite end of the house, with a ton of amazing features in between, including a home office! colored wood like tile flooring perfectly compliments the cool color palette. Are you seeking a spacious living room that can accommodate gigantic sofas or sectionals and a flatscreen TV with views of your backyard oasis? Picture yourself entertaining in this crisp kitchen with stainless steel appliances including a double oven and brand new dishwasher, overlooking a sizable formal dining room and unique home bar. There's so much to enjoy! Down the hall, you'll find the linen closet and two secondary bedrooms which are about equal in size and share a full bath. The home office overlooks the entryway to the home so you can keep an eye on things while you WFH, OR convert it easily into bedroom #4. The primary bedroom has more views of that backyard oasis, and can accommodate sizable bedroom furniture. There's a private en suite bathroom with separate shower and tub, two sinks, a LARGE capacity walk-in closet. There's even more fun to be found out back in the U-shaped backyard where you can have it all! Enjoy your covered patio while you gaze beyond the walls at your neighborhood scenery with soaring palms and views of lush leafy trees, take a dip in your sparkling pool, entertain outdoors with the massive island and built in grill, and have peace of mind knowing that your dogs or other pets are safe with their own gated area with newer gravel and turf. The Superstition Meadows neighborhoods have such a great sense of community, host holiday events, and boast many original owners and so many friendly faces. THIS is the place you'll want to call home for years to come, so get ready to plant some roots on Alexis Dr!
- Type:
- Single Family
- Sq.Ft.:
- 1,846
- Status:
- Active
- Beds:
- 4
- Lot size:
- 0.15 Acres
- Year built:
- 1988
- Baths:
- 2.00
- MLS#:
- 6736782
ADDITIONAL INFORMATION
Discover your dream oasis in the heart of Gilbert with this stunning move-in ready 4-bedroom, 2-bathroom POOL home, nestled in a serene neighborhood with NO HOA! Step inside and be greeted by a spacious living room, featuring soaring vaulted ceilings and oversized windows that bathe the space in natural light. This highly sought-after floor plan boasts a welcoming great room, seamlessly connecting an open kitchen and a cozy family room adorned with a beautiful fireplace—perfect for entertaining and everyday living. Recent updates include fresh interior paint, meticulously manicured landscaping, essential roof repairs, a brand-new stainless steel dishwasher, and a revitalized pool that's been drained, acid-washed, and freshly filled. Don't miss this opportunity to live in a beautifully updated home that effortlessly blends comfort, style, and functionality. Come see it today and let your next chapter begin!

Information deemed reliable but not guaranteed. Copyright 2024 Arizona Regional Multiple Listing Service, Inc. All rights reserved. The ARMLS logo indicates a property listed by a real estate brokerage other than this broker. All information should be verified by the recipient and none is guaranteed as accurate by ARMLS.
Gilbert Real Estate
The median home value in Gilbert, AZ is $582,450. This is higher than the county median home value of $456,600. The national median home value is $338,100. The average price of homes sold in Gilbert, AZ is $582,450. Approximately 71% of Gilbert homes are owned, compared to 24.73% rented, while 4.27% are vacant. Gilbert real estate listings include condos, townhomes, and single family homes for sale. Commercial properties are also available. If you see a property you’re interested in, contact a Gilbert real estate agent to arrange a tour today!
Gilbert, Arizona has a population of 262,249. Gilbert is more family-centric than the surrounding county with 43.06% of the households containing married families with children. The county average for households married with children is 31.17%.
The median household income in Gilbert, Arizona is $105,733. The median household income for the surrounding county is $72,944 compared to the national median of $69,021. The median age of people living in Gilbert is 35.3 years.
Gilbert Weather
The average high temperature in July is 105 degrees, with an average low temperature in January of 39.8 degrees. The average rainfall is approximately 9.4 inches per year, with 0 inches of snow per year.





