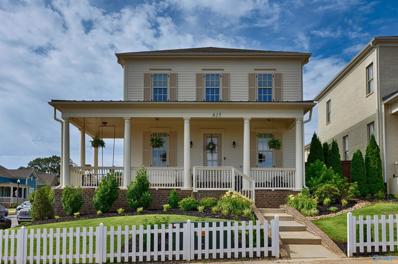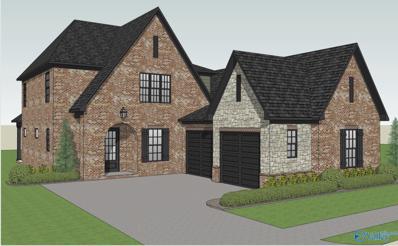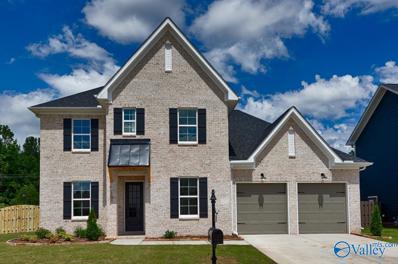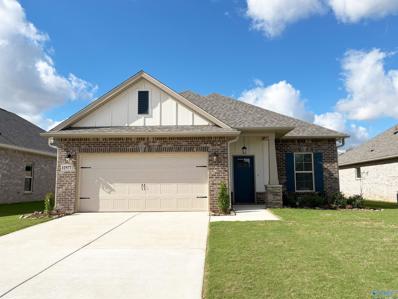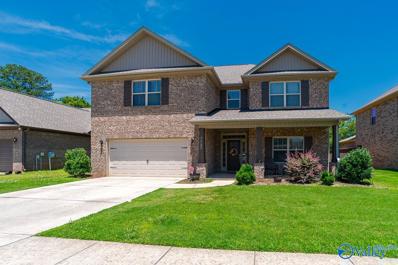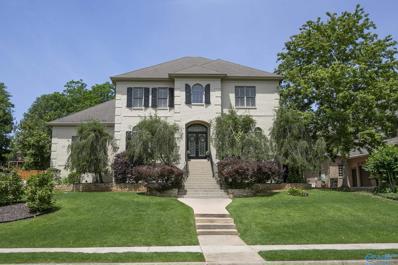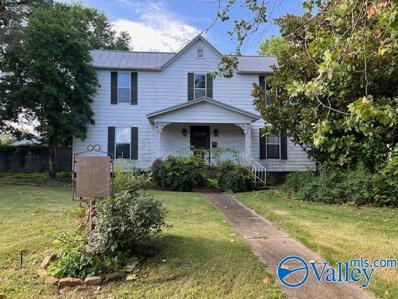Madison AL Homes for Sale
- Type:
- Townhouse
- Sq.Ft.:
- 1,775
- Status:
- Active
- Beds:
- 3
- Year built:
- 2024
- Baths:
- 2.25
- MLS#:
- 21863954
- Subdivision:
- Acadia At Arlington Park
ADDITIONAL INFORMATION
Madison City Schools! New Move in Ready - END UNIT Townhome. You'll love this great location in the heart of Madison convenient to schools, Town Madison, Dublin Park and lots of restaurants and shopping! The Keller Floorplan with 3 bedroom and 2.5 Baths has lots of great open space. LVP Flooring throughout. Beautiful kitchen with granite countertops, stainless appliances and a large island with seating. Large family room and dining. You'll love the master suite with a walk-in closet, double vanity and large shower. All showings welcome! Daily open house. Rates as low as 4.99% with up to $10,000 in closing costs for Jan closings!
- Type:
- Single Family
- Sq.Ft.:
- 2,535
- Status:
- Active
- Beds:
- 4
- Lot size:
- 0.14 Acres
- Year built:
- 2021
- Baths:
- 3.50
- MLS#:
- 21863875
- Subdivision:
- Town Madison
ADDITIONAL INFORMATION
Do you enjoy walkability to shopping, entertaining, and restaurants? This corner lot home puts you in the heart of all the action. The rear entry garage is situated on a private alley and brings you into the main level of the home. The main level hosts the owner's suite and is an open floor plan built for entertaining guests. Awesome private side yard perfect for grilling out and hanging out on your covered veranda. The property has no neighbors to the right side or in front of the house, a rarity in this developing neighborhood. Hang out on the front porch swing to watch the Trash Panda Stadium fireworks!! 2nd floor is home to 3 bedrooms, 2 baths and a bonus room.
$599,900
6628 Camilla Drive Madison, AL 35757
- Type:
- Single Family
- Sq.Ft.:
- 3,556
- Status:
- Active
- Beds:
- 5
- Lot size:
- 0.18 Acres
- Baths:
- 4.50
- MLS#:
- 21863842
- Subdivision:
- Wildwood
ADDITIONAL INFORMATION
2% Your Way OR 4.99% Fixed Rate Conv 30 Yr. Must purchase in Dec 2024 and close by Feb 1, 2025. Move In Ready! -Embrace the charm of this Craftsman gem with a grand front porch! Spanning 3,340 sq ft, this residence features 5 beds and 4.5 baths. Hardwood floors grace the open main level, showcasing a dream kitchen with an oversized island, SS appliances, and a gas stove with separate wall oven. Owner's retreat on the main level, offering a free standing tub and a separate zero entry tiled shower. The living room is adorned with a gas fireplace for added ambiance. Upstairs, discover 3 beds and a flexible space. Enjoy outdoor living on the covered patio
$573,190
211 Miniver Place Madison, AL 35757
- Type:
- Single Family
- Sq.Ft.:
- 2,598
- Status:
- Active
- Beds:
- 4
- Lot size:
- 0.28 Acres
- Year built:
- 2024
- Baths:
- 2.50
- MLS#:
- 21863737
- Subdivision:
- Stonegate
ADDITIONAL INFORMATION
Under Construction-The New Case Plan! 4 Bedroom, 2.5 bath home & a Loft! Family Room w/Gas Fireplace opens to Covered Back Porch! Dining Room Open to Large Kitchen featuring Custom Cabinets, w/Island & Quartz Countertops. Huge Pantry w/Solid Shelving. Spacious Primary Suite. Primary Bath includes free-standing tub, tile shower & solid shelving in Master Closet. Features 10’ ceiling/8’ doors 1st floor, Laundry Rm w/ cabinets. 3 bedrooms upstairs and Loft.
$594,490
222 Miniver Place Madison, AL 35757
- Type:
- Single Family
- Sq.Ft.:
- 2,953
- Status:
- Active
- Beds:
- 4
- Lot size:
- 0.35 Acres
- Year built:
- 2024
- Baths:
- 3.00
- MLS#:
- 21863735
- Subdivision:
- Stonegate
ADDITIONAL INFORMATION
Under Construction-The Lizzie Plan - 3 CAR GARAGE! Fabulous 4 Bedroom, 3 bath home, Study & a Bonus! Family Room w/Gas Fireplace opens to Kitchen. Large Kitchen features Custom Cabinets, w/Island & Quartz Countertops. Pantry w/Solid Shelving. Spacious Primary Suite. Primary Bath includes free-standing tub, Large tile shower & solid shelving in Master Closet. Features 10’ ceiling/8’ doors 1st floor and Craftsman Trim Package, Laundry Rm w/ cabinets. 2 Bedrooms on Main Floor and 2 bedrooms upstairs. Bonus Room with Un-finished storage space Upstairs! Recessed lighting, tankless water heater & much more! LARGE Covered Back Porch! . PICTURE IS OF SIMILAR HOME - COLORS MAY VARY.
- Type:
- Single Family
- Sq.Ft.:
- 2,108
- Status:
- Active
- Beds:
- 4
- Baths:
- 2.75
- MLS#:
- 21863723
- Subdivision:
- Inverness Springs
ADDITIONAL INFORMATION
The Robinson plan. Current incentive 4.99% Govt rate and 5.5% Conventional rate with preferred lender. This open floor plan creates a feeling of spaciousness without sacrificing coziness. The large kitchen is open to the family room and is equipped with an extra-large island, granite counter tops, spacious corner pantry and tile backsplash. Large main suite offers double vanity with quartz tops, separate garden tub, shower with glass door and oversized walk-in closet. Smart home package included. Enjoy evenings on the corner covered back patio.
- Type:
- Single Family
- Sq.Ft.:
- 1,660
- Status:
- Active
- Beds:
- 3
- Lot size:
- 0.18 Acres
- Baths:
- 2.00
- MLS#:
- 21863686
- Subdivision:
- Newby Chapel
ADDITIONAL INFORMATION
Est completion Nov 2024. The DOGWOOD IV J in Newby Chapel community offers a 3BED/2BATH open design. Upgrades added (list attached). Features: double vanity, garden tub, separate shower, and 2 walk-in closets in master bath, walk-in closet in beds 2 and 3, kitchen island, walk-in pantry, covered front porch and rear patio, crown molding, pendant and recessed lighting, ceiling fan in living room and master bedroom, custom backsplash in kitchen, undermount sinks, landscaping, gutters, stone address blocks, and more! Energy Efficient: water heater, kitchen appliance package with gas range, vinyl low E-3 tilt-in windows, and more!
- Type:
- Single Family
- Sq.Ft.:
- 1,656
- Status:
- Active
- Beds:
- 3
- Lot size:
- 0.18 Acres
- Baths:
- 2.00
- MLS#:
- 21863682
- Subdivision:
- Newby Chapel
ADDITIONAL INFORMATION
Est completion Sept 2024. The DOGWOOD IV H in Newby Chapel community offers a 3BED/2BATH open design. Upgrades added (list attached). Features: double vanity, garden tub, separate shower, and 2 walk-in closets in master bath, walk-in closet in beds 2 and 3, kitchen island, walk-in pantry, covered front porch and rear patio, crown molding, pendant and recessed lighting, ceiling fan in living room and master bedroom, custom backsplash in kitchen, undermount sinks, landscaping, gutters, stone address blocks, and more! Energy Efficient: water heater, kitchen appliance package with gas range, vinyl low E-3 tilt-in windows, and more!
$465,000
105 Sanoma Drive Madison, AL 35758
- Type:
- Single Family
- Sq.Ft.:
- 2,751
- Status:
- Active
- Beds:
- 4
- Lot size:
- 0.45 Acres
- Year built:
- 1993
- Baths:
- 2.50
- MLS#:
- 21863648
- Subdivision:
- Ashley Estates
ADDITIONAL INFORMATION
Located in Madison City!!! All new floors, new countertops and backsplash with freshly painted cabinets. This home has 3 bedrooms with a bonus room that can also be a 4th bedroom. 3 bathrooms with a recent upgraded tile shower in the primary bath. Home is on a large lot with fresh painted deck.
- Type:
- Townhouse
- Sq.Ft.:
- 1,807
- Status:
- Active
- Beds:
- 3
- Baths:
- 2.50
- MLS#:
- 21863538
- Subdivision:
- Town Madison
ADDITIONAL INFORMATION
Under Construction-Under construction now. Exquisite living in Town Madison, a “live, work, play” community. Enjoy included upscale amenities considered buyer upgrades in other homes. Kitchen with double oven range, hardwood flooring, designer lighting, extensive crown molding, free standing tub in master with sep shower, balcony off master. It’s all here. Relax in the large amenity pool overlooking the community or get a quick workout in the fitness center. Imagine living where you can go to your favorite eatery, take in a baseball game, shop and bank just minutes from your home. Love where you live, live the life you love.
- Type:
- Single Family
- Sq.Ft.:
- 3,021
- Status:
- Active
- Beds:
- 4
- Lot size:
- 0.19 Acres
- Year built:
- 2017
- Baths:
- 2.50
- MLS#:
- 21863312
- Subdivision:
- Iredell
ADDITIONAL INFORMATION
LISTED UNDER APPRAISAL VALUE!! This spacious home is located convenient to anywhere you want or need to be in Huntsville or Madison. 10 minutes to TopGolf, 15 minutes to Town Madison, and 15 minutes to Redstone Arsenal. This 4 bed, 2.5 bath home has a very functional kitchen with granite counters and stainless appliances that is open to the exceptionally large living area that is perfect for entertaining. A 2 car front entry garage, covered patio, office, and half bath complete the main level. Moving upstairs you will notice the large bonus loft area along with the master bedroom with en suite bath that connects to the laundry room. 3 other bedrooms and another bath complete the upst
$1,065,000
127 Intracoastal Drive Madison, AL 35758
- Type:
- Single Family
- Sq.Ft.:
- 5,393
- Status:
- Active
- Beds:
- 5
- Lot size:
- 0.5 Acres
- Year built:
- 2003
- Baths:
- 4.50
- MLS#:
- 21863195
- Subdivision:
- Highland Lakes
ADDITIONAL INFORMATION
This Fabulous 5 bedroom, 4.5 bathroom basement home in Highlad Lakes offers luxury and comfort in every detail. Enjoy the convenience of a spacious office, elegant dining room and a huge eat-in kitchen featuring granite countertops, loads of cabinets, pantry, and kitchen island, perfect for gatherings. Enjoy the Amazing family room w/gas fp and built ins. The sunroom is an ideal spot for relaxation, leading to a beautifully landscaped backyard with a serene in-ground pool and privacy fence. Additional features include a 3-car attached garage, providing ample space for vehicles This home seamlessly blends elegance with functionality. Madison City Schools.
$795,500
12 Main Street Madison, AL 35758
- Type:
- Single Family
- Sq.Ft.:
- 2,776
- Status:
- Active
- Beds:
- 3
- Year built:
- 1905
- Baths:
- 2.25
- MLS#:
- 21863190
- Subdivision:
- Metes And Bounds
ADDITIONAL INFORMATION
A rare opportunity to own a piece of Madison's history in the desirable Downtown Historic District. Strong-Whitworth-Ballard house built in 1905 with later addition. Three bedrooms and 2 full and 1 half bath. High ceilings, huge rooms, lots of trim, and great history. Back porch overlooks brick patio and courtyard. Property includes extra lot that has many potential commercial opportunities. Outbuilding with electricity. Sold "as-is".
- Type:
- Single Family
- Sq.Ft.:
- 1,858
- Status:
- Active
- Beds:
- 3
- Lot size:
- 0.18 Acres
- Baths:
- 2.00
- MLS#:
- 21863165
- Subdivision:
- Newby Chapel
ADDITIONAL INFORMATION
Est completion Sept 2024. The TRILLIUM IV I in Newby Chapel community offers a 3bed/2bath open and split design. Upgrades added (list attached). Features: double vanity, garden tub, separate shower, and walk-in closet (opens to laundry) in the master suite, kitchen island, walk-in pantry, boot bench in mudroom, covered front and rear porch, custom kitchen backsplash, crown molding, pendant/recessed lighting, ceiling fan in living and master, landscaping, gutters, stone address blocks, and more! Energy Efficient: gas water heater, kitchen appliance package with gas range, vinyl low E-3 tilt-in windows, and more!
$329,990
203 Gwinnett Drive Madison, AL 35756
- Type:
- Single Family
- Sq.Ft.:
- 1,820
- Status:
- Active
- Beds:
- 4
- Lot size:
- 0.21 Acres
- Baths:
- 2.00
- MLS#:
- 21863152
- Subdivision:
- Brookfield Manor
ADDITIONAL INFORMATION
Move in ready! Madison City Schools! Community pool and cabana to enjoy! You'll love the great open floor plan with lots of space for entertaining! Beautiful wood floors in all main areas! The kitchen has granite countertops, stainless steel appliances, white wood cabinets with soft close drawers and doors, a breakfast area and pantry! Large family room and formal dining room with raised 10ft ceilings! The primary suite has a trey ceiling, large double vanity, separate shower and soaking tub! Covered porch and patio, futters, extended landscaping and more! Excellent 1-2-10 warranties! Seller contributes to closing costs when using an approved lender!
$339,997
205 Gwinnett Drive Madison, AL 35756
- Type:
- Single Family
- Sq.Ft.:
- 1,900
- Status:
- Active
- Beds:
- 3
- Lot size:
- 0.21 Acres
- Baths:
- 2.00
- MLS#:
- 21863151
- Subdivision:
- Brookfield Manor
ADDITIONAL INFORMATION
Madison City Schools! Community pool and cabana to enjoy! You'll love the convenience this location offers just minutes to Redstone Arsenal, Town Madison and lots of shopping and restaurants! This great open floor plan has lots of space for entertaining your guest! The cook with love the kitchen with soft close drawers and doors, stainless steel appliances and lots of countertop space! You'll be wowed by the 10ft ceilings in the main areas! The primary suite has a trey ceiling, separate shower, soaking tub and walk-in closet! Excellent 1-2-10 warranties and energy efficient! Seller contributes to closing costs when using an approved lender!
$329,990
207 Gwinnett Drive Madison, AL 35756
- Type:
- Single Family
- Sq.Ft.:
- 1,820
- Status:
- Active
- Beds:
- 4
- Lot size:
- 0.21 Acres
- Baths:
- 2.00
- MLS#:
- 21863147
- Subdivision:
- Brookfield Manor
ADDITIONAL INFORMATION
Move in ready! Madison City Schools! Community pool and cabana to enjoy! This location is just minutes to Redstone Arsenal, Town Madison and lots of shopping and restaurants! This great open floor plan has lots of space for entertaining your guest! The cook with love the kitchen with soft close drawers and doors and beautiful granite countertops! 10ft ceilings in the main areas! Large family room, formal dining and breakfast area. The primary suite has a separate shower, soaking tub, large double vanity and walk-in closet! Excellent 1-2-10 builder warranties! Seller contributes to closing costs when using an approved lender!
$309,990
209 Gwinnett Drive Madison, AL 35756
- Type:
- Single Family
- Sq.Ft.:
- 1,820
- Status:
- Active
- Beds:
- 4
- Lot size:
- 0.2 Acres
- Baths:
- 2.00
- MLS#:
- 21863146
- Subdivision:
- Brookfield Manor
ADDITIONAL INFORMATION
$20,000 Price Improvement! Free window blinds and contribution towards closing costs when using a preferred lender if under contract by December 31st! City Schools! Community Pool and Cabana to enjoy! You'll love the convenience this location offers just minutes to Redstone Arsenal, Town Madison and lots of shopping and restaurants! This great open floor plan has lots of space for entertaining your guest! The cook with love the kitchen with soft close drawers & doors and beautiful granite countertops! You'll be wowed by the raised 10ft ceilings in the main areas! The primary suite has a separate shower, soaking tub, large double vanity and walk-in closet! Excellent 1-2-10 builder warranties!
- Type:
- Single Family
- Sq.Ft.:
- 4,601
- Status:
- Active
- Beds:
- 5
- Lot size:
- 0.41 Acres
- Year built:
- 2021
- Baths:
- 5.00
- MLS#:
- 21862995
- Subdivision:
- Wells Estates
ADDITIONAL INFORMATION
BEAUTIFUL and ready for the holidays! NO HOA! This 5-bedroom, 6-bath home is in the heart of Madison! Step into luxury living with a spacious layout perfect for family and guests. Enjoy the convenience and privacy of the main-level owner's suite, while the second-story bonus/media room offers entertainment at its finest. Step outside to the large covered rear porch and immerse yourself in comfort and tranquility. Inside, discover hardwood floors, stylish tile, and a designer kitchen featuring quartz countertops, custom cabinetry, and a full GE Café appliance package. Luxe lighting and a tankless water heater add both elegance and efficiency to this beautiful home.
- Type:
- Single Family
- Sq.Ft.:
- 2,019
- Status:
- Active
- Beds:
- 4
- Baths:
- 3.00
- MLS#:
- 21862815
- Subdivision:
- Inverness Springs
ADDITIONAL INFORMATION
Move in Ready! The Madison plan. Perfectly situated around an open main living area, the Madison creates the perfect blend of livability as well as privacy! Two secondary bedrooms comprise an entire wing and are serviced by a full bathroom. The third secondary bedroom has an en-suite full bathroom. Home includes Granite Counters in kitchen, quartz vanity tops in baths, Crown molding in living, kitchen, dining and foyer. Waterproof LVP in all living areas, baths & laundry with carpet in the bedrooms. **Virtual 3D Tour of Similar Home** Rates as low as 4.99% for Dec Closings! All Showings are Welcome! Daily Open House! Visit today for a Tour and Learn more!
- Type:
- Single Family
- Sq.Ft.:
- 2,108
- Status:
- Active
- Beds:
- 4
- Baths:
- 2.75
- MLS#:
- 21862812
- Subdivision:
- Inverness Springs
ADDITIONAL INFORMATION
Move in ready! The Robinson plan. Current incentive 4.99% Govt rate and 5.5% Conventional rate with preferred lender. The Robinson plan with an open floor plan creates a feeling of spaciousness without sacrificing coziness. The large kitchen is open to the family room and is equipped with an extra-large island, granite counter tops, tile backsplash and spacious corner pantry. Large main suite offers double vanity with quartz tops, separate garden tub, shower with glass door and oversized walk-in closet.
- Type:
- Single Family
- Sq.Ft.:
- 2,108
- Status:
- Active
- Beds:
- 4
- Baths:
- 2.75
- MLS#:
- 21862810
- Subdivision:
- Inverness Springs
ADDITIONAL INFORMATION
Move in ready! The Robinson plan. This open floor plan creates a feeling of spaciousness without sacrificing coziness. The large kitchen is open to the family room and is equipped with an extra-large island, granite counter tops, spacious corner pantry and tile backsplash. Large main suite offers double vanity with quartz tops, separate 5 foot garden tub, 5 foot shower with glass door and oversized walk-in closet. LVP flooring throughout the main living areas, bathrooms and laundry room with carpet in the bedrooms. **Virtual 3D Tour of Similar Home** Rates as low as 4.99% for Dec Closings! All Showings are Welcome! Daily Open House! Visit today for a Tour and Learn more!
$687,500
134 Sawrock Drive Madison, AL 35756
- Type:
- Single Family
- Sq.Ft.:
- 4,046
- Status:
- Active
- Beds:
- 4
- Lot size:
- 0.32 Acres
- Baths:
- 4.00
- MLS#:
- 21862651
- Subdivision:
- Cedar Acres
ADDITIONAL INFORMATION
Come view this spacious 4 Bedroom home with additional Office, Bonus Room, AND Media Room. Situated on a lot that backs up to trees on a quiet dead end street this home features crown molding, wainscoting, trey ceilings & lots of hardwoods throughout. The large covered back patio is perfect for entertaining, and has direct access from the huge kitchen that features a gas cooktop, double ovens, and tons of counter space. This prime location has easy to schools, restaurants, grocery, and 565.
- Type:
- Single Family
- Sq.Ft.:
- 3,326
- Status:
- Active
- Beds:
- 5
- Lot size:
- 0.3 Acres
- Year built:
- 2022
- Baths:
- 3.50
- MLS#:
- 21862599
- Subdivision:
- Moores Creek
ADDITIONAL INFORMATION
Start the New Year off with your dream home in Madison City. Second Primary Suite/Bonus. Madison City Schools, 2 years old,4 bdr/4 bath with study, formal dining, bonus which includes bath and closet (2nd Primary Suite?) Stone Martin Builder. Primary suite offers custom wood ceiling, dual walk-in closet, soaking tub, and shower with rain shower head. Coffered ceilings in Dining. 2 fireplaces with raised hearth. Quartz countertops throughout. Spacious kitchen with SS appliances, farmhouse sink, gas cooktop, pull out spice racks, walk in Pantry. Designed to entertain with its covered back porch and large fenced backyard (pool potential?) No HOA Fees!
- Type:
- Townhouse
- Sq.Ft.:
- 1,972
- Status:
- Active
- Beds:
- 3
- Year built:
- 2006
- Baths:
- 2.50
- MLS#:
- 21862533
- Subdivision:
- Woodmill Trace Townhomes
ADDITIONAL INFORMATION
Don't miss out on this unique, carefree Lifestyle Community. This meticulously maintained 3 bed, 2.5 bath townhome offers an open floor plan with smooth soaring ceilings & lots of natural light. Beautiful hardwood floors in the main living area, tile in wet areas. Master suite on main level w spa bath that offers jetted tub and separate shower. Large loft area would make a great office, den, or play area. Plenty of storage space both upstairs and down. Covered veranda & privacy fenced in yard w quiet alley entrance into garage. Walkable neighborhood, convenient to everything in HSV & Madison. HOA includes pool, clubhouse w fitness center, front & back yard maintenance & more.
Madison Real Estate
The median home value in Madison, AL is $362,990. This is higher than the county median home value of $293,900. The national median home value is $338,100. The average price of homes sold in Madison, AL is $362,990. Approximately 71.8% of Madison homes are owned, compared to 25.19% rented, while 3.01% are vacant. Madison real estate listings include condos, townhomes, and single family homes for sale. Commercial properties are also available. If you see a property you’re interested in, contact a Madison real estate agent to arrange a tour today!
Madison, Alabama has a population of 55,551. Madison is more family-centric than the surrounding county with 44.71% of the households containing married families with children. The county average for households married with children is 29.38%.
The median household income in Madison, Alabama is $105,335. The median household income for the surrounding county is $71,153 compared to the national median of $69,021. The median age of people living in Madison is 38.8 years.
Madison Weather
The average high temperature in July is 90.1 degrees, with an average low temperature in January of 29.9 degrees. The average rainfall is approximately 54.7 inches per year, with 1.6 inches of snow per year.

