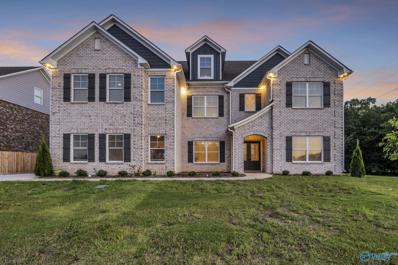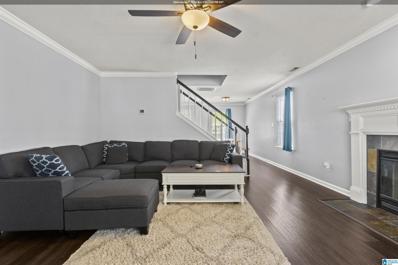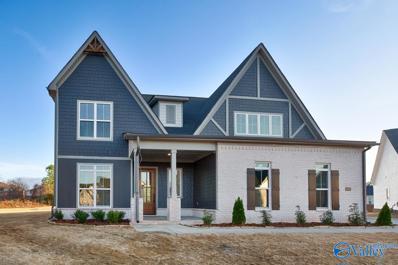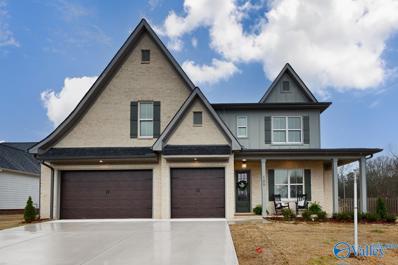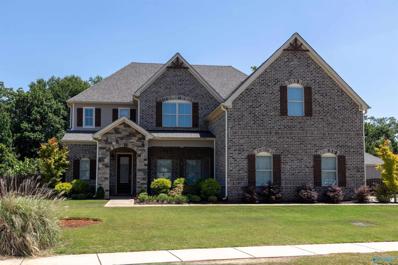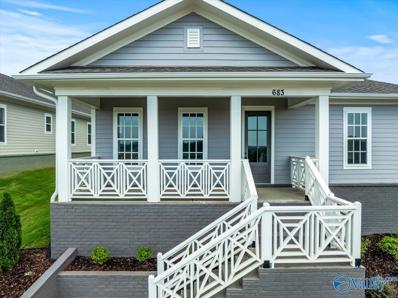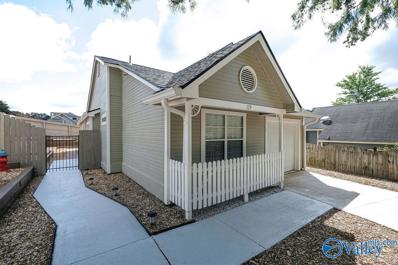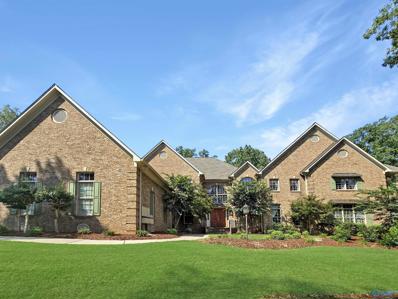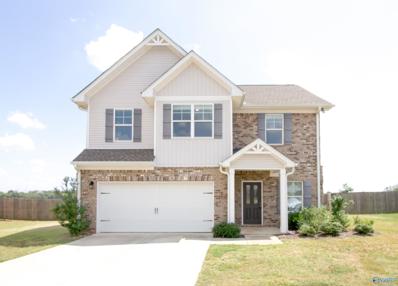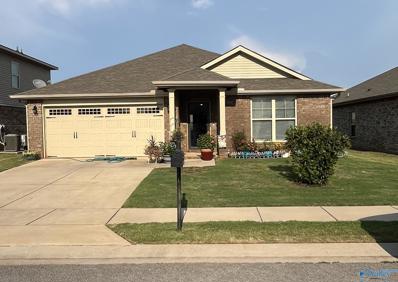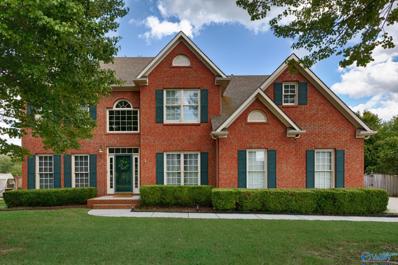Madison AL Homes for Sale
- Type:
- Single Family
- Sq.Ft.:
- 2,980
- Status:
- Active
- Beds:
- 5
- Lot size:
- 0.26 Acres
- Baths:
- 3.50
- MLS#:
- 21869472
- Subdivision:
- Pebble Creek At River Landing
ADDITIONAL INFORMATION
Complete. NEW CAMDEN PLAN! The Camden plan has 5 bedrooms, 3 baths and 3 car garage. Great open living space. The kitchen has stainless steel appliances, granite counter tops, kitchen backsplash and a large island with seating! Owner's suite with separate double vanity, garden tub and tile shower. Certified smart home features included! All information to be verified by purchaser.
- Type:
- Single Family
- Sq.Ft.:
- 2,019
- Status:
- Active
- Beds:
- 4
- Lot size:
- 0.24 Acres
- Baths:
- 2.75
- MLS#:
- 21869469
- Subdivision:
- Pebble Creek At River Landing
ADDITIONAL INFORMATION
MADISON FLOORPLAN -- Perfectly situated around an open main living area, the Madison creates the perfect blend of livability as well as privacy! Two secondary bedrooms comprise an entire wing and are serviced by a full bathroom. The third secondary bedroom has an en-suite full bathroom.
- Type:
- Townhouse
- Sq.Ft.:
- 1,718
- Status:
- Active
- Beds:
- 2
- Lot size:
- 0.1 Acres
- Baths:
- 2.00
- MLS#:
- 21869430
- Subdivision:
- Barnett's Crossing
ADDITIONAL INFORMATION
*AGE 55+ COMMUNITY*MOVE IN READY! Welcome to your dream home in the heart of Madison, AL! This duplex offers the ease of low-maintenance living and is perfectly situated near downtown Madison, HSV airport, I-564, Toyota Field, and Sunset Landing Golf Course. Picture yourself unwinding in your sunroom, ideal for relaxation and gathering. Stroll along the nearby walking trails and enjoy the natural beauty of the area. This home combines comfort and convenience, offering you the best of Madison living. Don't miss your chance to make this warm and inviting haven yours today!
$809,991
100 Posada Drive Madison, AL 35756
- Type:
- Single Family
- Sq.Ft.:
- 5,575
- Status:
- Active
- Beds:
- 6
- Lot size:
- 0.32 Acres
- Year built:
- 2023
- Baths:
- 5.00
- MLS#:
- 21869382
- Subdivision:
- West Haven
ADDITIONAL INFORMATION
Ideally located on a corner lot in the sought-after West Haven subdivision in Madison, this 3-story home features 6 bedrooms and 5 bathrooms, making it an excellent choice for your family. The residence welcomes you with a grand double-door entrance and an elegant staircase. Enjoy the chef's kitchen with an eat-in area and a large family room with a fireplace. The second floor showcases a luxurious owner's suite complete with a serene sitting area, a second fireplace, and a spa-inspired bathroom featuring double vanities, a separate tiled shower, and a soaking tub. The third floor includes a spacious loft, an additional bedroom, and another bathroom.
- Type:
- Townhouse
- Sq.Ft.:
- 1,762
- Status:
- Active
- Beds:
- 3
- Lot size:
- 0.13 Acres
- Baths:
- 2.00
- MLS#:
- 21869381
- Subdivision:
- Barnett's Crossing
ADDITIONAL INFORMATION
*Age 55+ COMMUNITY* MOVE IN READY! Discover low-maintenance living in Madison! This active adult community is perfectly situated for convenience, just moments away from Huntsville airport and downtown Madison. Enjoy effortless commutes with ease access to I-565. This beautiful home features a covered back patio, ideal for relaxing and entertaining. Embrace the outdoors with a scenic walking trail. Experience the perfect blend of comfort and convenience in this prime location. Don't miss out on this exceptional opportunity!
- Type:
- Single Family
- Sq.Ft.:
- 1,636
- Status:
- Active
- Beds:
- 3
- Lot size:
- 0.16 Acres
- Year built:
- 1997
- Baths:
- 3.00
- MLS#:
- 21395595
- Subdivision:
- KNOX SQUARE
ADDITIONAL INFORMATION
Seller offering up to $3,000 towards buyer's closing costsâ??donâ??t miss out! Welcome to this stunning 3-bedroom, 2.5-bath home in Madison, updated and move-in ready just in time for the holidays. Step inside to a large great room featuring a gorgeous slate-surround wood-burning fireplace, perfect for cozy nights. The first floor is styled with luxury vinyl flooring, while brand-new carpet (2024) covers the stairs and second level. Freshly painted in 2024, this home feels fresh and inviting throughout. The oversized master suite is your personal getaway, complete with a garden tub, double vanity, and separate shower. Added conveniences include an upstairs laundry and a full home security system. With a new roof (2023) featuring architectural shingles, an oversized 2-car garage with a workshop, and a privacy-fenced backyard with a storage shed, this home has it all.
$377,061
322 Shadow Court Madison, AL 35824
- Type:
- Single Family
- Sq.Ft.:
- 2,019
- Status:
- Active
- Beds:
- 4
- Year built:
- 2024
- Baths:
- 3.00
- MLS#:
- 21869303
- Subdivision:
- Overview Park
ADDITIONAL INFORMATION
December Completion! This home is a true beauty, The Madison! Picture yourself starting the holidays in this idyllic community where you’ll find beautiful views. This home is truly made for both entertaining and everyday living. An open floor plan, high ceilings, an abundance of natural light, a spacious kitchen with granite countertops, and cabinets with crown and designer knobs. The primary suite offers a beautifully tiled shower, garden tub, and a double vanity with quartz countertops for a peaceful getaway. The 3rd bedroom offers a full en suite! The 3 car garage is perfect for park and play. Lastly, relax in the spacious backyard with pond views.
$628,650
206 Miniver Place Madison, AL 35757
- Type:
- Single Family
- Sq.Ft.:
- 3,131
- Status:
- Active
- Beds:
- 4
- Lot size:
- 0.28 Acres
- Baths:
- 3.00
- MLS#:
- 21869228
- Subdivision:
- Stonegate
ADDITIONAL INFORMATION
Under Construction-4 Bedroom 3 Full Bath. All Bedrooms have generous sized walk-in closets, plus a separate Storage Room is included upstairs. Great Room features vaulted ceiling w/beams & FP with mantle. Kitchen has double ovens, custom cabinets, quartz & huge pantry. 2 Bedrooms down; 2 more along with extra large Bonus upstairs. Mud Room off garage entrance. Features 10’ ceiling/8’ doors on 1st floor, craftsman trim, tankless water heater & much more!
$680,150
205 Miniver Place Madison, AL 35757
- Type:
- Single Family
- Sq.Ft.:
- 4,100
- Status:
- Active
- Beds:
- 6
- Lot size:
- 0.33 Acres
- Year built:
- 2024
- Baths:
- 4.50
- MLS#:
- 21869222
- Subdivision:
- Stonegate
ADDITIONAL INFORMATION
Under Construction-The Rockwell B Plan with 3 Car Garage! Stunning 6 Bedroom, 4.5 bath home & a Bonus! Family Room w/Gas Fireplace opens to Covered Back Porch! Large Kitchen features Custom Cabinets, w/Island & Quartz Countertops. Huge Pantry w/Solid Shelving. Spacious Primary Suite. Primary Bath includes free-standing tub, tile shower & solid shelving in Master Closet. Features 10’ ceiling/8’ doors 1st floor, Laundry Rm w/ cabinets & 2nd laundry access in Master Bath. 5 bedrooms upstairs and Bonus Room. 2 Beds Up have private ensuite baths! Recessed lighting, tankless water heater & much more! Corner Lot. PICTURES OF SIMILAR HOME. FINISHES & COLORS MAY VARY!
$719,000
131 Starling Drive Madison, AL 35756
- Type:
- Single Family
- Sq.Ft.:
- 3,863
- Status:
- Active
- Beds:
- 5
- Lot size:
- 0.36 Acres
- Year built:
- 2019
- Baths:
- 3.50
- MLS#:
- 21869172
- Subdivision:
- The Hamptons At Piney Creek
ADDITIONAL INFORMATION
You'll enjoy main-level living in this 5 bedroom (plus a bonus), 3.5 bathroom home just minutes from dining and shopping in Madison! The home has been recently painted and high-quality carpet installed in the bedrooms upstairs. You'll love the tall ceilings, premium hardwood flooring, luxury kitchen, 2 master suites, great closet space, 3 car garage, and the private backyard that backs up to the greenway. The downstairs master features a large soaking tub, custom tiled shower with three shower heads, and a generous walk-in closet. Everyone will be comfortable with a 3 zone A/C unit that is equipped with a whole home dehumidifier.
$775,000
144 Reserve Way Madison, AL 35758
- Type:
- Single Family
- Sq.Ft.:
- 4,542
- Status:
- Active
- Beds:
- 5
- Lot size:
- 0.75 Acres
- Year built:
- 2006
- Baths:
- 4.50
- MLS#:
- 21869163
- Subdivision:
- Reserve At Bridgefield
ADDITIONAL INFORMATION
This spacious home has 5 bedrooms, 4.5 baths, a bonus room, and a saltwater pool! This home has many updates which include brand new kitchen appliances, an insulated three car garage, a crystal storm door, new granite throughout, and so much more! Not to mention, there's also an in-law suite on the main floor! The backyard oasis features 2 pergolas, a shed, a perennial garden, and your own piece of the nature reserve just behind the fence! Zoned for Madison City Schools! Home sits on a .75 acre lot! One year home warranty included with purchase and seller is offering $5,000 towards paint! All outdoor furniture stays! This beautiful property is definitely a must-see, schedule a showing today!
$328,900
200 Gwinnett Drive Madison, AL 35756
- Type:
- Single Family
- Sq.Ft.:
- 1,820
- Status:
- Active
- Beds:
- 4
- Lot size:
- 0.25 Acres
- Baths:
- 2.00
- MLS#:
- 21869151
- Subdivision:
- Brookfield Manor
ADDITIONAL INFORMATION
MADISON CITY SCHOOLS! Move In Ready! $10K Your Way Toward Fence Or Blinds & Frig*NEW 4BR Brick Home*LOCATION, LOCATION, LOCATION & Larger Corner Lot*Lake, Pool and Cabana! Near Redstone Arsenal Gate 7, Town Madison, Madison Golf, Restaurants, BridgeStreet Mall Shopping & Cinemas, & Martin Rd Recreation Center! Open concept popular plan has 10Ft ceilings & wood flooring in main area! Lots of entertaining space, formal dining or office, & large family room. The cook will love the stunning kitchen, granite and modern soft close cabinetry! The private owners suite is isolated with trey ceiling, separate shower, tub, walk in closet! Covered porches! 1-2-10 warranty!
- Type:
- Single Family
- Sq.Ft.:
- 1,673
- Status:
- Active
- Beds:
- 3
- Lot size:
- 0.25 Acres
- Year built:
- 2007
- Baths:
- 2.50
- MLS#:
- 21869135
- Subdivision:
- Westlake
ADDITIONAL INFORMATION
Welcome to Your Spacious Haven! This beautiful home boasts an open floor plan, featuring brand-new flooring & appliances, fresh paint inside & out, a new roof, updated light and plumbing fixtures, a modern kitchen with stainless steel appliances & a tile backsplash, and a versatile bonus area upstairs. Enjoy a large backyard, perfect for outdoor activities, plus a storage shed. Don’t miss out—schedule your private tour today!
- Type:
- Single Family
- Sq.Ft.:
- 1,761
- Status:
- Active
- Beds:
- 3
- Baths:
- 2.00
- MLS#:
- 21869024
- Subdivision:
- Town Madison
ADDITIONAL INFORMATION
Live, Work, Play! in Town Madison. Premier community with easy access to 565, Madison, Redstone, Airport. The Bienville plan is quaint, great curb appeal beautifully appointed. The lovely hardwood floors in this home will satisfy even the most discerning. Gourmet kitchen with beautiful island, gold plumbing and gold & blk lighting fixtures, double gas range air fry-dehydrates-convection, zero entry walk-in shower in master with free standing tub - what more could you ask. except maybe the stunning crown molding and gas fireplace with brick hearth.
- Type:
- Single Family
- Sq.Ft.:
- 2,060
- Status:
- Active
- Beds:
- 3
- Lot size:
- 0.15 Acres
- Year built:
- 2024
- Baths:
- 2.50
- MLS#:
- 21869020
- Subdivision:
- Town Madison
ADDITIONAL INFORMATION
Welcome to your dream home in the heart of Town Madison! Premier community offering sports, dining, shops, convenient to 565, Redstone, Madison, airport and more. This stunning single-family home offers the perfect blend of style and functionality. Step inside and be greeted by the open and flowing layout, featuring a gourmet kitchen, elegant crown molding, and luxurious finishes throughout. Retreat to the spacious bedrooms, including a serene master suite with a walk-in shower and free-standing tub. 2Car Garage. Enjoy outdoor living on the covered patio. Perfectly situated in this vibrant community.
- Type:
- Single Family
- Sq.Ft.:
- 2,084
- Status:
- Active
- Beds:
- 3
- Year built:
- 2011
- Baths:
- 2.50
- MLS#:
- 21868969
- Subdivision:
- River Landing
ADDITIONAL INFORMATION
Welcome to your new home in River Landing! This impeccably maintained two-story home boasts an inviting open floor plan, perfect for entertainment. Generous bedrooms, huge bonus room, stainless steel appliances, covered patio, and a huge fenced in backyard. HOA includes luxurious clubhouse, huge pool area, children's clubhouse, fitness center, tennis courts, basketball courts, and playground. Just minutes away from Redstone Arsenal Gate 7, Huntsville Airport, and Town Madison.
- Type:
- Single Family
- Sq.Ft.:
- 2,409
- Status:
- Active
- Beds:
- 5
- Lot size:
- 0.19 Acres
- Baths:
- 4.00
- MLS#:
- 21868953
- Subdivision:
- Newbury
ADDITIONAL INFORMATION
The Harvey. From your covered front porch step inside the foyer which opens to the beautiful formal dining room with coffered ceiling. Everyone will gather around the large granite island in the kitchen to share appetizers & stories. The openness of the living space facilitates the best gatherings with friends & family. Upstairs all 4 bedrooms feature trey ceilings, and the primary suite has its own sitting area to relax & retreat. The spacious primary bath includes a dual vanity, soaking tub, separate shower & huge walk-in closet. One bedroom & full bathroom downstairs. 3 car garage. Covered porches. Photos/videos of a similar home, options & upgrades may not be included
$289,000
129 Briargate Lane Madison, AL 35758
- Type:
- Single Family
- Sq.Ft.:
- 1,042
- Status:
- Active
- Beds:
- 2
- Year built:
- 1987
- Baths:
- 2.00
- MLS#:
- 21868886
- Subdivision:
- Breckenridge
ADDITIONAL INFORMATION
Come fall in love with this beautifully renovated home where the location is spot on! The privacy of your outside space, covered patio and tiered garden beds is a gardeners dream and will amaze. This 2 bed 2 bath garden home is new from top to bottom. Soaring vaulted ceiling, all new lighting, fresh paint, wood fireplace, new flooring thru out. The kitchen with quartz counters, new appliances to include refrigerator, beautiful new cabinets and tile backsplash is fresh and cozy. Quaint dining area with wood plank ceilings. Floored attic space, new roof, new vanities, washer and dryer to remain seller has thought of everything. Gate to green space and community pool for your convenience!!!
$1,200,000
207 Stoneway Trail Madison, AL 35758
- Type:
- Single Family
- Sq.Ft.:
- 8,220
- Status:
- Active
- Beds:
- 6
- Lot size:
- 3.2 Acres
- Year built:
- 2005
- Baths:
- 7.25
- MLS#:
- 21868812
- Subdivision:
- Clift Heights
ADDITIONAL INFORMATION
WELCOME HOME! You will not want to miss the opportunity to view this Executive Custom Home in Clifts Heights, part of the sought after Clift’s Cove Subdivision. This 1 owner home features 6 Bedrooms & 9 Baths. The spacious main floor includes several living areas & an office with custom built ins. The Gourmet Chef’s Kitchen features double ovens, large cooktop, built in refrigerator & an abundant amount of cabinets. The main floor master bedroom has 2 flex spaces, double closets, with glamour bath. Upstairs you will find 5 large bedrooms, all with walk-in closets & their own full bath. Other amenities, Saferoom, Library, & elevator. All this comes on a private 3+ acre cul-de-sac lot.
- Type:
- Single Family
- Sq.Ft.:
- 2,050
- Status:
- Active
- Beds:
- 4
- Lot size:
- 0.2 Acres
- Year built:
- 2019
- Baths:
- 2.50
- MLS#:
- 21868774
- Subdivision:
- The Preserve At Limestone Creek
ADDITIONAL INFORMATION
This beautiful residence offers a spacious dining room, perfect for gatherings. The kitchen features brand-new stainless steel Frigidaire appliances, ideal for culinary enthusiasts. Modern LVP flooring enhances the main level, while plush carpeting adds comfort to the bedrooms. Upstairs, you'll find two full bathrooms, with a convenient half bath on the first floor. The fully fenced backyard provides a private space for relaxation or entertaining. This home effortlessly combines comfort, style, and practicality—ready for you to move in!
$415,000
32 Belmont Place Madison, AL 35756
- Type:
- Single Family
- Sq.Ft.:
- 2,326
- Status:
- Active
- Beds:
- 3
- Lot size:
- 0.21 Acres
- Year built:
- 2005
- Baths:
- 2.50
- MLS#:
- 21868775
- Subdivision:
- Belmont Place
ADDITIONAL INFORMATION
Nestled in the charming Belmont Place community; this move-in ready home is a gem waiting to be called your home. With its spacious 3 bedrooms and 2.5 baths, the open floor plan invites a flood of natural light, creating a warm and welcoming atmosphere. The home boasts custom upgrades like gleaming hardwood floors and elegant countertops, complemented by a cozy fireplace that promises comfort and relaxation. The privacy of having no backyard neighbors adds to the allure, while the immaculate neighborhood offers a pool and the convenience of lawn maintenance. Located near Redstone Arsenal, and shopping centers and easy access to I-565.
$315,000
115 Daymark Drive Madison, AL 35756
- Type:
- Single Family
- Sq.Ft.:
- 2,000
- Status:
- Active
- Beds:
- 4
- Lot size:
- 0.15 Acres
- Year built:
- 2018
- Baths:
- 1.75
- MLS#:
- 21868764
- Subdivision:
- Terrace At Savannah
ADDITIONAL INFORMATION
Thinking of new constructions? This Davidson Home has many upgrades for less. This beautiful rancher has an opened floor plan with four bedrooms and two bathrooms with a two car garage. The wainscoting foyer makes a grand entry into a spacious entertaining spaces graced with beautiful lighting, solid LVP flooring, and high ceilings. The finely equipped kitchen with stainless steel appliances refrigerator included, opens up into the great room and dining areas for easy entertainment. Enjoy the screened in covered patio. This neighborhood is in the highly desired Madison public school zone; close to the airport, Redstone Arsenal, and major highways. Near major employment, recreation, and shopp
$639,900
101 Bedlow Street Madison, AL 35756
- Type:
- Single Family
- Sq.Ft.:
- 4,109
- Status:
- Active
- Beds:
- 5
- Lot size:
- 0.3 Acres
- Year built:
- 2022
- Baths:
- 4.50
- MLS#:
- 21868722
- Subdivision:
- West Haven
ADDITIONAL INFORMATION
Madison City Schools! You'll be impressed with the 2 story open foyer when you walk in the door. The OPEN floor plan has a natural flow and there's room for everyone with 5 bedrooms and 5 bathrooms. Enjoy your new kitchen with GAS COOKTOP, large ISLAND, and BUTLER'S PANTRY. There is one bedroom and full bath on the main level, perfect for a Mother-in-law or teen suite. The master bedroom and 3 other bedrooms are on the second level, along with 3 more full baths. All bedrooms have WALK-IN CLOSETS. UPGRADES since this house was built include CUSTOM LIGHTING, CUSTOM CLOSET SHELVING, CEILING FANS, FRAMELESS SHOWER DOOR, PRIVACY FENCE. Call today!
- Type:
- Single Family
- Sq.Ft.:
- 3,976
- Status:
- Active
- Beds:
- 3
- Lot size:
- 0.17 Acres
- Year built:
- 2010
- Baths:
- 2.50
- MLS#:
- 21868665
- Subdivision:
- Westlake
ADDITIONAL INFORMATION
INCREDIBLE PRICE IMPROVEMENT!! Welcome to your dream home in this 3,976 sqft Madison gem in the established Westlake subdivision! This stunning home boasts 3 spacious bedrooms, 2.5 bathrooms, 9' ceilings, multiple walk-in closets and an open-concept living area with plenty of room for pets, children, and entertaining! The second level provides the perfect 2nd living space with a loft area for prime activities with close convenience to the 3 bedrooms. Enjoy the quaint front porch or the spacious and fully fenced backyard with the ultimate privacy. Located in a prime Madison neighborhood with convenience to I-565, Redstone Arsenal, Decatur, and Huntsville! ~Schedule your private tour today!
$450,000
107 Windsong Court Madison, AL 35757
- Type:
- Single Family
- Sq.Ft.:
- 3,002
- Status:
- Active
- Beds:
- 4
- Lot size:
- 0.41 Acres
- Year built:
- 2001
- Baths:
- 3.00
- MLS#:
- 21868676
- Subdivision:
- Pettus Estates
ADDITIONAL INFORMATION
Gorgeous two-story brick home in desirable Pettus Estates that boasts 4 bedrooms with bonus / media / rec room (or 5th bedroom) and 3 full baths. Tons of natural light and a space for everyone! Main level features a bedroom and hall bath, beautiful dining room, office / study and an inviting family room with fireplace that overlooks the ample sized deck and large privacy fenced backyard. New LVP flooring compliments the second level. Lots of detail throughout the home including an amazing primary suite custom closet. Close to schools, restaurants, and shopping.

Madison Real Estate
The median home value in Madison, AL is $362,990. This is higher than the county median home value of $293,900. The national median home value is $338,100. The average price of homes sold in Madison, AL is $362,990. Approximately 71.8% of Madison homes are owned, compared to 25.19% rented, while 3.01% are vacant. Madison real estate listings include condos, townhomes, and single family homes for sale. Commercial properties are also available. If you see a property you’re interested in, contact a Madison real estate agent to arrange a tour today!
Madison, Alabama has a population of 55,551. Madison is more family-centric than the surrounding county with 44.71% of the households containing married families with children. The county average for households married with children is 29.38%.
The median household income in Madison, Alabama is $105,335. The median household income for the surrounding county is $71,153 compared to the national median of $69,021. The median age of people living in Madison is 38.8 years.
Madison Weather
The average high temperature in July is 90.1 degrees, with an average low temperature in January of 29.9 degrees. The average rainfall is approximately 54.7 inches per year, with 1.6 inches of snow per year.



