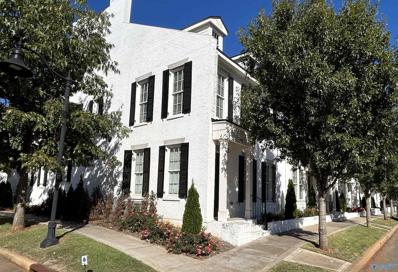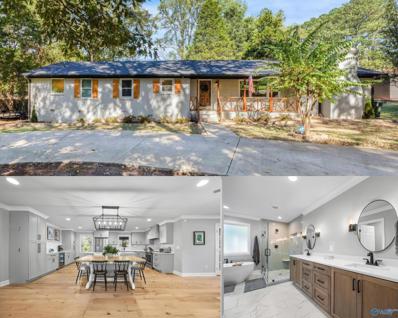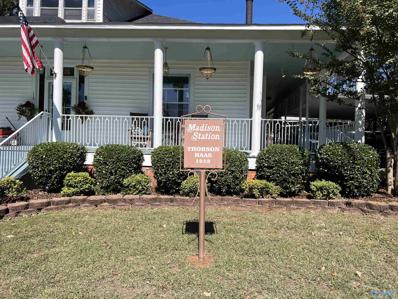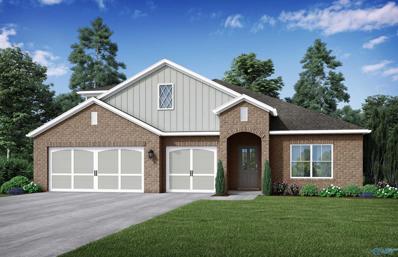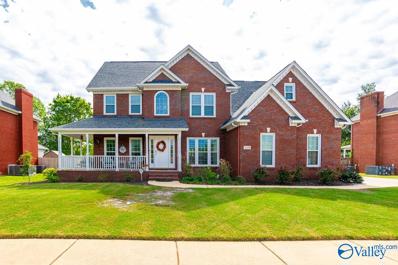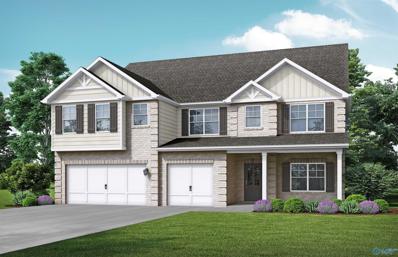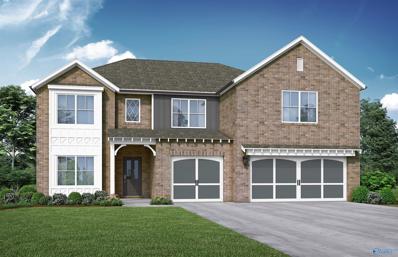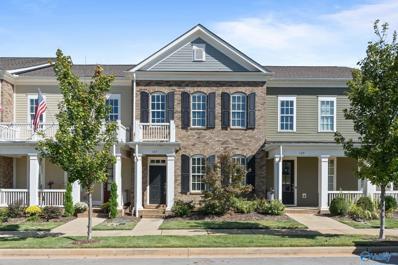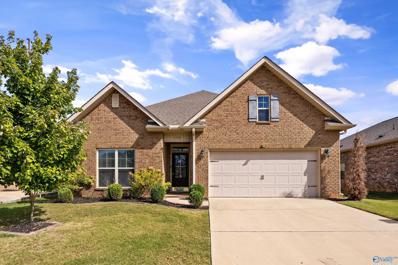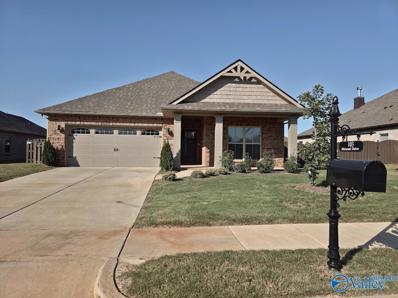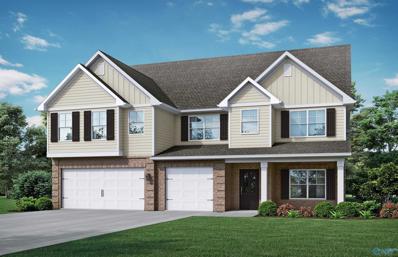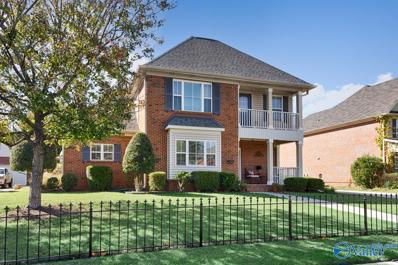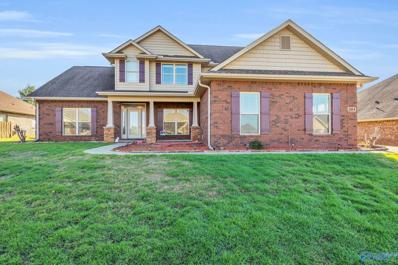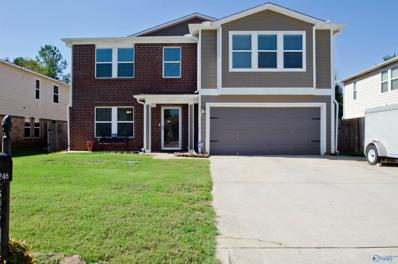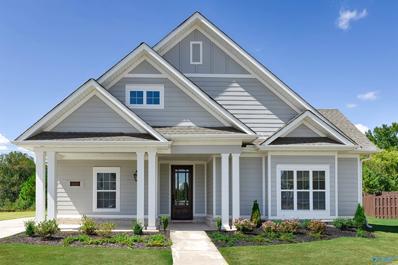Madison AL Homes for Sale
$309,900
265 Postwood Court Madison, AL 35758
- Type:
- Single Family
- Sq.Ft.:
- 1,744
- Status:
- Active
- Beds:
- 3
- Year built:
- 1998
- Baths:
- 2.50
- MLS#:
- 21873606
- Subdivision:
- Creekwood
ADDITIONAL INFORMATION
location, location, location, close to BridgeStreet, quick commuting to shopping, work, schools, recreation, New Costco opening as well as new restaurants and business. Three bedrooms, three baths, large fenced lot. Walking distance to park with walking trails, playground. Move in ready.
$774,800
105 Barkley Court Madison, AL 35756
- Type:
- Single Family
- Sq.Ft.:
- 3,554
- Status:
- Active
- Beds:
- 5
- Lot size:
- 0.36 Acres
- Year built:
- 2022
- Baths:
- 4.50
- MLS#:
- 21873598
- Subdivision:
- Heritage Hills
ADDITIONAL INFORMATION
**INSTANT EQUITY W/ UPGRADES** Situated In a CUL-DE-SAC, this gorgeous custom build is BETTER THAN NEW in exemplary condition & LOADED w/ exquisite LUXURY design thru-out: Soaring/decorative ceilings, wainscoting, elegant fixtures, indirect lighting, HW/ceramic floors, QUARTZ/GRANITE, custom cabinetry, b-splash, stainless app's inc: 3 OVENS. OPEN F-PLAN, family room w/ gas log FP, office or formal DINING room, kitchen w/ large b-fast area, BUTLERS PANTRY, DROP ZONE, ISOLATED GUEST RETREAT/IN-LAW SUITE ON MAIN LEVEL w/ a PRIVATE BATH. Master suite w/ glamour bath on MAIN LEVEL, BONUS/MEDIA/REC room! 3 CAR GARAGE! CAT 5, SMART WIFI, THERMOSTAT & PHILLIP HUE LIGHTING & MORE! PRIVACY FENCED YARD
$475,000
194 Kearny Street Madison, AL 35756
- Type:
- Townhouse
- Sq.Ft.:
- 2,260
- Status:
- Active
- Beds:
- 3
- Baths:
- 3.50
- MLS#:
- 21873579
- Subdivision:
- Village At Oakland Springs
ADDITIONAL INFORMATION
Welcome to low maintenance living in this beautiful 3 bed/3.5 bath END UNIT townhome in the desirable VILLAGE OF OAKLAND SPRINGS community within MADISON CITY SCHOOL DISTRICT. You'll enjoy the spacious, open concept plan w/primary bedroom on the main floor and designer ensuite with tiled shower. Other amenities include gas stovetop, tiled backsplash, quartz countertops in kitchen/baths and 10 ft ceilings. Upstairs boasts two additional bedrooms w/attached full baths and a large bonus space perfect for entertaining. This charming master planned community with tree lined streets includes a clubhouse, sparkling pool, playground, fenced in dog park which are all directly across the street.
$468,000
163 Eldorado Drive Madison, AL 35758
- Type:
- Single Family
- Sq.Ft.:
- 2,414
- Status:
- Active
- Beds:
- 4
- Lot size:
- 0.54 Acres
- Year built:
- 1977
- Baths:
- 3.00
- MLS#:
- 21873520
- Subdivision:
- Rainbow Gap Estates
ADDITIONAL INFORMATION
Spectacular fully remodeled (2022) One level 4 bdrm 3 full bath home situated on over 1/2 acre lot in Madison City! Conveniently located just minutes from Research Park! Remodel included a 1,200 sqft addition, new electrical, plumbing, sheetrock, roof, HVAC/ Ductwork, new beautiful kitchen, new gorgeous bathrooms, beautiful wood floors thr'out (no carpet), hot water heater, 2 covered decks overlooking private treed backyard, circle driveway, 22x25 detached 2 car garage & more! Kitchen has an abundance of custom cabinets & quartz counters w/ large island that has built in banquet for seating. Bdrm 3 has en suite! You will not want to miss out on this one!
$499,900
113 Maple Street Madison, AL 35758
- Type:
- Single Family
- Sq.Ft.:
- 2,572
- Status:
- Active
- Beds:
- 3
- Lot size:
- 1.01 Acres
- Year built:
- 1912
- Baths:
- 1.75
- MLS#:
- 21873540
- Subdivision:
- Metes And Bounds
ADDITIONAL INFORMATION
Original Heart of Pine flooring greets you when you enter the spacious foyer of this cozy Madison Station historic Thorson/Haas home built in 1912. The living room features two leaded glass windows and working fireplace for the winter months ahead. Pay close attention to the multiple photos and the re-modeled kitchen with a hand hammered copper sink and antique style, tin, ceiling. The wrap around porch will help you find a sweet spot for every season. Nestled on a one acre, corner lot, in the heart of Madison City. An out building wired for hobbies and storage is yours when needed. The attic walk in storage is worth it weight in gold as well. This polished jewel is waiting for you.
- Type:
- Single Family
- Sq.Ft.:
- 2,954
- Status:
- Active
- Beds:
- 4
- Year built:
- 2012
- Baths:
- 2.50
- MLS#:
- 21873539
- Subdivision:
- Savannah
ADDITIONAL INFORMATION
Welcome home to this beautiful 4 bedrooms 3 bathrooms house located in the Madison City School district. Conveniently located near the Toyota Field, Huntsville International Airport, Redstone Arsenal and restaurants and shops. This home is freshly painted, has a new backyard fence, and new water heater in 2023.
$561,144
142 Carrie Drive Madison, AL 35758
- Type:
- Single Family
- Sq.Ft.:
- 3,317
- Status:
- Active
- Beds:
- 5
- Lot size:
- 0.27 Acres
- Baths:
- 4.50
- MLS#:
- 21873532
- Subdivision:
- Windermere
ADDITIONAL INFORMATION
Under Construction-The Florence II. The best of single level living with a huge bonus/bedroom room upstairs. The foyer opens to the dining room w/coffered ceiling & French doors enclosing the living room for a perfect home office. You'll love the eat in kitchen & family room which flow together seamlessly. As you find yourself in your beautifully laid out kitchen everyone will congregate around the granite island creating the space for wonderful memories. Retreat to your first-floor primary suite & indulge yourself to a relaxing bath. The other 3 bedrooms are on the other side of the home for your utmost privacy. 3-car garage. Covered porch. Photos/videos of similar home, options may not be
- Type:
- Single Family
- Sq.Ft.:
- 2,385
- Status:
- Active
- Beds:
- 3
- Lot size:
- 0.24 Acres
- Baths:
- 2.50
- MLS#:
- 21873477
- Subdivision:
- Bellawoods
ADDITIONAL INFORMATION
Proposed Construction-The Kennedy A plan is nestled within the esteemed Bellawoods Community in Madison City. This plan offers a spacious open-concept layout featuring three bedrooms and an office space. This design seamlessly blends charm and elegance with built in features in the family room adding to the overall appeal of the space. kitchen in the Kenndy plan is a chef's delight, compete with a spacious walk-in pantry and built in appliances making it a perfect space for the cooking enthusiasts. Similar photos used.
- Type:
- Single Family
- Sq.Ft.:
- 2,747
- Status:
- Active
- Beds:
- 3
- Year built:
- 2010
- Baths:
- 2.00
- MLS#:
- 21873446
- Subdivision:
- Gray Stone Landing
ADDITIONAL INFORMATION
Welcome to this elegant full brick rancher with a charming circular driveway and spacious 3-car garage. Enjoy the stunning park-like yard with multiple outdoor living spaces. Upon entering, you'll be greeted by warm hardwood floors, grand vaulted ceilings, and formal dining. The open floor plan seamlessly connects the living spaces, leading to a bright and inviting sunroom, ideal for relaxation and entertainment. The kitchen boasts custom cabinetry, granite countertops, a double oven, and a versatile island. The isolated owner's retreat offers two walk-in closets, a spa-like bathroom with double vanities, and a soothing jetted tub. Two more bedrooms and an office complete this lovely home.
- Type:
- Single Family
- Sq.Ft.:
- 2,949
- Status:
- Active
- Beds:
- 4
- Lot size:
- 0.26 Acres
- Year built:
- 2000
- Baths:
- 3.00
- MLS#:
- 21873397
- Subdivision:
- Pebble Brook
ADDITIONAL INFORMATION
**OPEN Sunday 2-4** Beautiful house in the <3 of Madison in established neighborhood with NO HOA! Spacious & tidy neighborhood with mature trees and landscaping. This home has been well taken care of & the current owner has updated many of the systems of the home. The downstairs is cozy with a semi-open kitchen/living room, dedicated office, formal dining room, and private guest suite with attached bathroom on the main level. Upstairs you'll find a spacious primary suite, 2 additional sizable bedrooms, 2 full baths, and bonus room. Bonus could easily serve as a bedroom. Lots of closet storage throughout. Back porch is peaceful and overlooks the level and tidy backyard.
- Type:
- Townhouse
- Sq.Ft.:
- 2,069
- Status:
- Active
- Beds:
- 3
- Year built:
- 1988
- Baths:
- 2.50
- MLS#:
- 21873335
- Subdivision:
- Steeplechase West
ADDITIONAL INFORMATION
Must-see townhouse in the desirable Edgewater community with the beautiful Lady Ann Lake and walking trails! This charming home features a cozy living room w/ fireplace, perfect for relaxing evenings. The kitchen is bright & welcoming, thanks to a large bay window that lets in plenty of natural light. Enjoy the newly remodeled primary bath, complete w/ luxuious soaker tub & beautifully tiled shower. Stunning wood floors and elegant crown moulding throughout add warmth & style to the home. Step outside to your private patio, a peaceful space ideal for unwinding. Perfectly located near Toyota Field and Town Madison, you'll have easy access to great restaurants, shopping, & entertai
$680,836
140 Carrie Drive Madison, AL 35758
- Type:
- Single Family
- Sq.Ft.:
- 4,772
- Status:
- Active
- Beds:
- 6
- Lot size:
- 0.27 Acres
- Baths:
- 5.50
- MLS#:
- 21873358
- Subdivision:
- Windermere
ADDITIONAL INFORMATION
Under Construction-The Rosemary III. You'll love spending time in the eat-in kitchen & family room, flowing seamlessly together providing the perfect space to be with friends & family. As you find yourself in your beautifully laid out kitchen all can gather around the granite island or step outside to the Game Day Porch & cheer on your favorite team. Retreat upstairs to your huge primary suite with separate sitting area, indulge yourself to a relaxing bath in the soaking tub or step into the spa like shower. The loft area is a great flex space for a home office or playroom. Guests can have their own privacy downstairs or on the 3rd floor! Photos/videos are of similar home, options may not be
$630,711
103 Carrie Drive Madison, AL 35758
- Type:
- Single Family
- Sq.Ft.:
- 3,844
- Status:
- Active
- Beds:
- 5
- Lot size:
- 0.28 Acres
- Baths:
- 4.50
- MLS#:
- 21873360
- Subdivision:
- Windermere
ADDITIONAL INFORMATION
Under Construction-The Rosemary II. You'll love spending time in the eat-in kitchen & family room, flowing seamlessly together providing the perfect space to be with friends & family. As you find yourself in your beautifully laid out kitchen all can gather around the granite island or step outside to the Game Day Porch & cheer on your favorite team. Retreat upstairs to your huge primary suite with separate sitting area, indulge yourself to a relaxing bath in the soaking tub or step into the spa like shower. The loft area is a great flex space for a home office or playroom. Guests can have their own privacy downstairs. Photos/videos are of similar home, options may not be included in price.
- Type:
- Townhouse
- Sq.Ft.:
- 2,228
- Status:
- Active
- Beds:
- 3
- Year built:
- 2019
- Baths:
- 2.50
- MLS#:
- 21873328
- Subdivision:
- Town Madison
ADDITIONAL INFORMATION
Imagine waking up in this stunning 3-bedroom, 2.5-bath townhouse nestled in the heart of Town Madison. Step into a spacious, open-concept living area that blends seamlessly with a gourmet kitchen—perfect for morning coffee or hosting lively dinner parties. The sleek modern finishes and ample natural light make every corner feel inviting. Enjoy evenings on your private patio or take a short stroll to the community clubhouse, pool, and tennis courts. It’s not just a home—it’s a lifestyle where every convenience is just outside your door.
- Type:
- Single Family
- Sq.Ft.:
- 1,922
- Status:
- Active
- Beds:
- 4
- Lot size:
- 0.18 Acres
- Year built:
- 2019
- Baths:
- 2.00
- MLS#:
- 21873322
- Subdivision:
- Maple Ridge
ADDITIONAL INFORMATION
Location, Location, Location! This beautifully built 4 bedroom, 2 bath Claiborne layout is only minutes from Clift Farms. The open floor plan features LVP flooring in the main living areas, and a gorgeous gourmet kitchen, complete with granite countertops, a large island. The layout flows seamlessly into the living and dining areas, perfect for hosting gatherings in this upgraded Smart Home. Step outside to enjoy your fully fenced-in backyard, offering both privacy and space for outdoor activities. You'll also love that this community has a pool/outdoor kitchen & cabana. Did we also mention the perfect location?!
$349,000
103 Missouri Drive Madison, AL 35756
- Type:
- Single Family
- Sq.Ft.:
- 1,815
- Status:
- Active
- Beds:
- 4
- Lot size:
- 0.2 Acres
- Year built:
- 2022
- Baths:
- 2.00
- MLS#:
- 21873259
- Subdivision:
- The Crossings At River Landing
ADDITIONAL INFORMATION
Move into this better than new, modern home! This 4-bedroom, 2-bathroom residence offers a perfect blend of style and functionality. Enjoy the sleek laminate flooring in the living room,kitchen and wet areas. Enjoy the spacious kitchen featuring granite countertops and stainless steel appliances. The primary suite features a large walk-in closet. The large backyard, complete with a fence, provides a private outdoor oasis. Plus, the garage floor is equipped with an Exopy 2 coating for added durability and protection. Don't miss this opportunity to own a beautiful, nearly new home!
- Type:
- Single Family
- Sq.Ft.:
- 1,466
- Status:
- Active
- Beds:
- 3
- Lot size:
- 0.18 Acres
- Year built:
- 2012
- Baths:
- 2.00
- MLS#:
- 21873271
- Subdivision:
- River Landing
ADDITIONAL INFORMATION
Beautiful 3-bedroom, 2 full bath home with a classic full brick exterior, ideally located just minutes from Town Madison and less than 10 miles from Research Park. The living room and owner’s suite both feature elegant tray ceilings, adding a touch of sophistication. The kitchen is complete with ample countertops and stainless steel appliances. Step outside to a spacious backyard, perfect for outdoor activities and relaxation. Enjoy the wonderful community amenities, which include a clubhouse with a pool, gym, tennis court, basketball court, and playground. This is a must see!
- Type:
- Single Family
- Sq.Ft.:
- 4,777
- Status:
- Active
- Beds:
- 6
- Lot size:
- 0.2 Acres
- Baths:
- 5.50
- MLS#:
- 21873256
- Subdivision:
- Bridgemill
ADDITIONAL INFORMATION
The Rosemary III. MOVE IN READY! You'll love spending time in the eat-in kitchen & family room, flowing seamlessly together providing the perfect space to be with friends & family. As you find yourself in your beautifully laid out kitchen all can gather around the granite island or step outside to the covered porch & put some food on the grill. Retreat upstairs to your huge primary suite with separate sitting area & fireplace, indulge yourself to a relaxing bath in the soaking tub or step into the tiled shower. Utilize the loft as a home office. Full bedroom suite downstairs or up on the 3rd floor, which also features a bonus room. Photos/videos of a similar home, options may not be included
- Type:
- Single Family
- Sq.Ft.:
- 2,554
- Status:
- Active
- Beds:
- 4
- Lot size:
- 0.3 Acres
- Year built:
- 2005
- Baths:
- 2.50
- MLS#:
- 21873142
- Subdivision:
- Heritage Provence
ADDITIONAL INFORMATION
Charming home Located in beautiful Heritage Provence! Lovely 2 story with lots of light and open floor plan. Owners suite on the 1st floor, 3 bedrooms up. All bedrooms have walk in closets. There are wood floors on the main level, carpet in the bedrooms and lots of storage. Gorgeous molding, trey ceilings. Large back yard with plenty of room for family, pets, grow a garden or add a fire pit for cool evenings. Wonderful amenities with a lake, walking trails, clubhouse, lighted tennis courts, playground, large pool and a kiddie pool to. Heritage, Liberty, and James Clemens.
- Type:
- Single Family
- Sq.Ft.:
- 2,940
- Status:
- Active
- Beds:
- 5
- Lot size:
- 0.35 Acres
- Year built:
- 2013
- Baths:
- 3.50
- MLS#:
- 21873133
- Subdivision:
- River Landing
ADDITIONAL INFORMATION
This is the perfect home for a large family! It has five bedrooms and four bathrooms, plus a bonus room that could be another bedroom. This home has had so many improvements, including new carpet and paint, new HVAC's in 2023, and a new Water Heater in 2024. Enjoy your morning coffee in the screened-in patio with beautiful tile floors. Enjoy Awesome Amenities in this beautiful neighborhood. Pool, Clubhouse, Tennis Courts and common grounds.
- Type:
- Single Family
- Sq.Ft.:
- 2,980
- Status:
- Active
- Beds:
- 5
- Lot size:
- 0.24 Acres
- Baths:
- 3.50
- MLS#:
- 21873116
- Subdivision:
- Pebble Creek
ADDITIONAL INFORMATION
NEW CAMDEN PLAN! The Camden plan has 5 bedrooms, 3 baths and 3 car garage. Great open living space. The kitchen has stainless steel appliances, granite counter tops, kitchen backsplash and a large island with seating! Owner's suite with separate double vanity, garden tub and tile shower. Certified smart home features included! All information to be verified by purchaser.
- Type:
- Single Family
- Sq.Ft.:
- 2,019
- Status:
- Active
- Beds:
- 4
- Lot size:
- 0.22 Acres
- Baths:
- 2.75
- MLS#:
- 21873007
- Subdivision:
- Pebble Creek At River Landing
ADDITIONAL INFORMATION
MADISON FLOORPLAN -- Perfectly situated around an open main living area, the Madison creates the perfect blend of livability as well as privacy! Two secondary bedrooms comprise an entire wing and are serviced by a full bathroom. The third secondary bedroom has an en-suite full bathroom.
- Type:
- Single Family
- Sq.Ft.:
- 2,949
- Status:
- Active
- Beds:
- 5
- Lot size:
- 0.4 Acres
- Year built:
- 2011
- Baths:
- 3.50
- MLS#:
- 21872967
- Subdivision:
- Stillwater Cove
ADDITIONAL INFORMATION
Imagine living in Stillwater Cove, a conveniently located established neighborhood. Summers by the community pool, evening walks, and neighbor gatherings define this family friendly enclave of quality newer homes. New Roof, Paint, flooring. All new toilets. 1 HVAC Unit New 2024. The other unit serviced in 2024. Quartz counters. New appliances
$359,900
346 Jasmine Drive Madison, AL 35757
- Type:
- Single Family
- Sq.Ft.:
- 4,078
- Status:
- Active
- Beds:
- 4
- Lot size:
- 0.17 Acres
- Year built:
- 2007
- Baths:
- 2.50
- MLS#:
- 21872925
- Subdivision:
- Bridgehill
ADDITIONAL INFORMATION
This stunning two-story home offers 4,078 square feet of living space with 4 bedrooms and 3.5 bathrooms. The open floor plan seamlessly connects the living room, dining room, and family room, creating a spacious and inviting atmosphere. The kitchen features a large breakfast area, perfect for casual dining, along with a generously sized laundry and pantry room. The master bedroom boasts two walk-in closets and a cozy sitting area, while all the other bedrooms also include walk-in closets, offering ample storage. Recent upgrades New roof (2021) Interior and exterior paint (2023) Carpet upstairs (2022) Tile floors (2023) Third parking pad with new cement (2022) Privacy gate (2023)
$578,900
6600 Camilla Drive Madison, AL 35757
- Type:
- Single Family
- Sq.Ft.:
- 3,418
- Status:
- Active
- Beds:
- 4
- Lot size:
- 0.39 Acres
- Baths:
- 4.00
- MLS#:
- 21872793
- Subdivision:
- Wildwood
ADDITIONAL INFORMATION
This exquisite new 2-story residence, perfectly situated on a spacious cul-de-sac, offers an open floor plan with 4 Bds and 4 bth. The main living area is adorned with rich wood floors, stunning brick-faced fireplace, expansive windows, & custom built-ins. The gourmet kitchen is a chef's dream, featuring a large island with a farmhouse sink, gleaming quartz countertops, & a gas stovetop. The owner’s retreat is a luxurious sanctuary, boasting vaulted ceilings, oversized closets, a zero-entry tile shower with bench seating, & a freestanding soaker tub surrounded by elegant tile. Nestled on an expansive .39-acre homesite, this home is ideally located near Redstone Arsenal & downtown Huntsville.
Madison Real Estate
The median home value in Madison, AL is $362,990. This is higher than the county median home value of $293,900. The national median home value is $338,100. The average price of homes sold in Madison, AL is $362,990. Approximately 71.8% of Madison homes are owned, compared to 25.19% rented, while 3.01% are vacant. Madison real estate listings include condos, townhomes, and single family homes for sale. Commercial properties are also available. If you see a property you’re interested in, contact a Madison real estate agent to arrange a tour today!
Madison, Alabama has a population of 55,551. Madison is more family-centric than the surrounding county with 44.71% of the households containing married families with children. The county average for households married with children is 29.38%.
The median household income in Madison, Alabama is $105,335. The median household income for the surrounding county is $71,153 compared to the national median of $69,021. The median age of people living in Madison is 38.8 years.
Madison Weather
The average high temperature in July is 90.1 degrees, with an average low temperature in January of 29.9 degrees. The average rainfall is approximately 54.7 inches per year, with 1.6 inches of snow per year.


