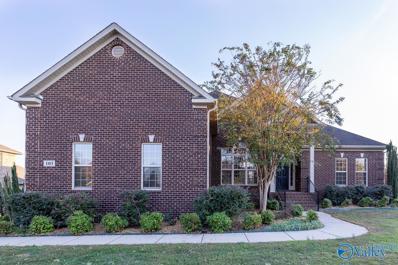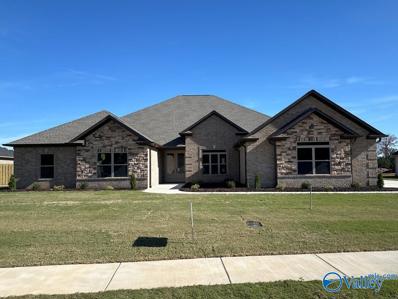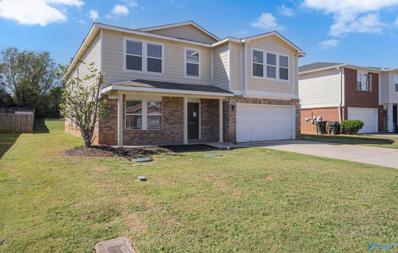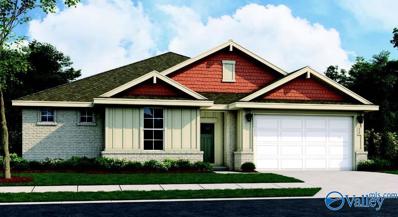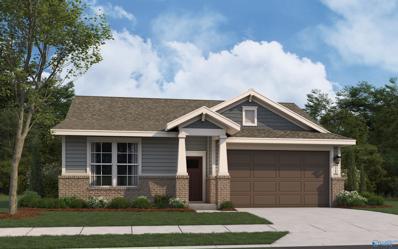Madison AL Homes for Sale
$524,900
116 Sawrock Drive Madison, AL 35756
- Type:
- Single Family
- Sq.Ft.:
- 2,603
- Status:
- Active
- Beds:
- 4
- Lot size:
- 0.3 Acres
- Year built:
- 2016
- Baths:
- 3.50
- MLS#:
- 21873979
- Subdivision:
- Cedar Acres
ADDITIONAL INFORMATION
An immaculate home in the heart of Madison and within walking distance to James Clemens. Open concept kitchen with granite countertops, hardwood floors throughout main living areas and cozy fireplace in the family room. Isolated master bedroom with glamour bath and large walk in closet. Guest suite with its own bath as well as 2 additional bedrooms and separate bath. Large laundry room and 3 car garage. Enjoy the covered patio as well as open grilling area. Don't wait because this home will not last long!
- Type:
- Single Family
- Sq.Ft.:
- 2,050
- Status:
- Active
- Beds:
- 3
- Year built:
- 2017
- Baths:
- 2.00
- MLS#:
- 21873889
- Subdivision:
- Lanier Lakes
ADDITIONAL INFORMATION
Move-in-ready home offers thoughtfully designed interior. Kitchen includes recessed lighting, pendant lights, granite countertops, subway tile backsplash, stainless steel appliances, and pantry. Living room features wood-burning corner fireplace. Elegant details like arched entries, smooth ceilings, bullnose corners, hardwood flooring, and vaulted ceilings add charm. The isolated master suite includes a trey ceiling, bath with twin closets, vanities, & medicine cabinets, water closet, garden tub, and separate shower. Breakfast room, formal dining and study provide flexible space. Outdoors, enjoy the private backyard patio and the community lake's gazebo and green space.
$697,000
111 Starling Drive Madison, AL 35756
- Type:
- Single Family
- Sq.Ft.:
- 3,990
- Status:
- Active
- Beds:
- 5
- Lot size:
- 0.36 Acres
- Year built:
- 2019
- Baths:
- 4.00
- MLS#:
- 21873938
- Subdivision:
- The Hamptons At Piney Creek
ADDITIONAL INFORMATION
Check out this 5 bedroom, 4 full bath plus bonus and office home in the Madison City Schools/James Clemens school district. So many custom touches throughout from decorative tile to accent walls, this home is not to be missed. Kitchen features an oversized island, large pantry, and smart devices. Isolated primary bedroom with large bath, additional bedroom and full bath on the main level. 3 more bedrooms and 2 full baths (1 en suite) upstairs in addition to the bonus space. The large fenced in back yard backs up to a walking trail. Perfect for a morning cup of coffee or a play set! Come and tour this home today.
- Type:
- Single Family
- Sq.Ft.:
- 3,316
- Status:
- Active
- Beds:
- 5
- Lot size:
- 0.36 Acres
- Baths:
- 4.00
- MLS#:
- 21873923
- Subdivision:
- Pebble Creek At River Landing
ADDITIONAL INFORMATION
This upgraded home boasts an 4 bedrooms, a bonus room, 4 baths, and a 3-car side entry garage. The gourmet kitchen with gas cooktop is perfect for any chef. Enjoy lush landscaping with full irrigation, a cozy fireplace, and a luxurious primary suite with a spa-like bath. The open floor plan is perfect for entertaining and offers a prime location near Town Madison, the airport, and Redstone Arsenal's Gate 7. Community amenities include a clubhouse, gym, zero-entry pool, and sports courts. Embrace sophisticated living in this exceptional home! Make this a must see on your list!
- Type:
- Single Family
- Sq.Ft.:
- 3,275
- Status:
- Active
- Beds:
- 4
- Lot size:
- 0.34 Acres
- Baths:
- 3.00
- MLS#:
- 21873888
- Subdivision:
- Legacy Grove
ADDITIONAL INFORMATION
Proposed Construction- 3 CAR GARAGE - 12' CEILINGS - EXTENSIVE TRIM - NO CARPET - Trenton C Plan is a 4BR, 3BA home w/ Sunroom. Kitchen w/12' ceiling, granite, large island w/counter seating, soft close custom cabinetry, gas cooktop w/cabinet vent hood, tile backsplash & large pantry. Family Room w/12' ceiling & gas-log fireplace, ceiling fan, 8' tall openings; Dining Room w/12' coffered ceiling. Master BR w/dbl. trey, recessed lights, ceiling fan. Master bath Free Standing Tub, Tile shower w/ dbl. shower heads & rimless door & huge walk-in closet. Sunroom has vaulted ceiling. Three additional BR w/ceiling fans, crown molding. Large covered back porch.
- Type:
- Single Family
- Sq.Ft.:
- 2,561
- Status:
- Active
- Beds:
- 4
- Year built:
- 2008
- Baths:
- 2.75
- MLS#:
- 21873879
- Subdivision:
- Hermitage
ADDITIONAL INFORMATION
Delightful 4BR brick one level home with beautiful hardwood floors-no carpet! Well designed bright plan accented with architectural details to define zones. Family room features built-in cabinetry, transom windows, and fireplace. Dining room features transom windows and wainscoting. A large island with cabinetry on both sides is the central hub of the kitchen. Abundant cabinets and counter space, gas stove, plus two pantry closets. Isolated primary suite has transom windows, soaring ceiling, and spacious bath. Bedroom 2 has private bath; Bedroom 3 private access to bath. Freshly painted throughout. Tile in wet areas. Gas and tankless water heater. Garage has heater & insulation.
- Type:
- Single Family
- Sq.Ft.:
- 3,375
- Status:
- Active
- Beds:
- 4
- Lot size:
- 0.37 Acres
- Baths:
- 3.25
- MLS#:
- 21873878
- Subdivision:
- Legacy Grove
ADDITIONAL INFORMATION
MOVE IN READY - 3 CAR GARAGE - 12' CEILINGS - EXTENSIVE TRIM - NO CARPET - Manchester E Plan is a 4BR, 3.5BA home w/ Second Master & Sunroom. Kitchen w/12' ceiling, granite, large 45-degree island w/counter seating, soft close custom cabinetry, gas cooktop w/cabinet vent hood, tile backsplash & large pantry. Family Room w/12' ceiling & gas-log fireplace, ceiling fan, 8' tall openings; Dining Room w/12' coffered ceiling. Master BR w/dbl. trey, recessed lights, ceiling fan. Master bath Free Standing Tub, Tile shower w/ dbl. shower heads & rimless door & huge walk-in closet. Sunroom w/ vaulted ceiling and ceiling fan. Second Master w/ tile shower. Large covered back porch.
- Type:
- Single Family
- Sq.Ft.:
- 2,377
- Status:
- Active
- Beds:
- 4
- Lot size:
- 0.22 Acres
- Baths:
- 3.00
- MLS#:
- 21873867
- Subdivision:
- Pebble Creek At River Landing
ADDITIONAL INFORMATION
Under Construction-The Kathryn -Jan 25 Thoughtfully designed home with a semi-private back patio invites comfort and exudes modern elegance, a perfect setting for relaxing with family and friends. The beautiful LVP floors in the living areas, baths and laundry allow for easy clean up and are waterproof. Lots of windows provide natural light to flow throughout the home’s open, spacious layout. Some of the features of this home include granite kitchen counters, quartz in the baths, crown molding in the living areas, five foot bathtub & shower with ample closet space in Bedroom 1's en-suite bathroom, smart home features and more.
- Type:
- Single Family
- Sq.Ft.:
- 2,019
- Status:
- Active
- Beds:
- 4
- Lot size:
- 0.22 Acres
- Baths:
- 2.75
- MLS#:
- 21873866
- Subdivision:
- Pebble Creek At River Landing
ADDITIONAL INFORMATION
Under Construction-Estimated completion Jan 25 - MADISON FLOORPLAN -- Perfectly situated around an open main living area, the Madison creates the perfect blend of livability as well as privacy! Two secondary bedrooms comprise an entire wing and are serviced by a full bathroom. The third secondary bedroom has an en-suite full bathroom.
- Type:
- Single Family
- Sq.Ft.:
- 2,108
- Status:
- Active
- Beds:
- 4
- Lot size:
- 0.24 Acres
- Baths:
- 2.75
- MLS#:
- 21873865
- Subdivision:
- Pebble Creek At River Landing
ADDITIONAL INFORMATION
Est complete date Jan 25 - The Robinson. This open floor plan creates a feeling of spaciousness without sacrificing coziness. The large kitchen is open to the family room and is equipped with an extra-large island, granite counter tops, pantry and tile backsplash. Large main suite offers double vanity with quartz tops, 5 foot tub and shower with glass door and oversized walk-in closet. LVP flooring throughout the main living areas, bathrooms and laundry room with carpet in the bedrooms. Enjoy the spacious corner covered back patio.
$533,637
137 Carrie Drive Madison, AL 35758
- Type:
- Single Family
- Sq.Ft.:
- 2,922
- Status:
- Active
- Beds:
- 5
- Lot size:
- 0.28 Acres
- Baths:
- 4.00
- MLS#:
- 21873840
- Subdivision:
- Windermere
ADDITIONAL INFORMATION
Under Construction-The Ramsey II. Gather around the granite island in the kitchen to share appetizers. The dining room with its coffered ceiling opens to the kitchen & breakfast area which seamlessly flow into the family room with fireplace. Step outside the family room to the covered porch & put some food on the grill. Retreat upstairs to your primar suite with trey ceilings & sitting area. Enjoy a soak in the tub in your spacious bathroom or wash away any worries in your tile shower. A huge loft, 3 more generously sized bedrooms with trey ceilings & laundry room on this level. 1 bedroom & full bath on the first floor. Photos/videos are of similar home, options may not be included in price.
- Type:
- Single Family
- Sq.Ft.:
- 2,750
- Status:
- Active
- Beds:
- 5
- Lot size:
- 0.21 Acres
- Baths:
- 4.00
- MLS#:
- 21873837
- Subdivision:
- Newbury
ADDITIONAL INFORMATION
Under Construction-The Laurel. From the beautifully appointed exterior w/bay windows, enter the 2-story foyer. The dining room w/coffered ceiling opens conveniently to the eat in kitchen & flows seamlessly into the dramatic 2 story family room. Enjoy all the natural light cascading inside from the multitude of windows. As you make your way upstairs you experience the spaciousness of the home design. The primary suite is complete w/sitting area featuring bay windows, a trey ceiling in the bedroom & the perfect bathroom to relax & rejuvenate. The 2nd floor has 3 additional bedrooms, 2 full baths & loft. 1 bedroom & bath down. Covered porch, 3 car garage. Photos are of similar home, options may
- Type:
- Single Family
- Sq.Ft.:
- 3,591
- Status:
- Active
- Beds:
- 5
- Lot size:
- 0.25 Acres
- Year built:
- 2024
- Baths:
- 5.00
- MLS#:
- 21873788
- Subdivision:
- Bellawoods
ADDITIONAL INFORMATION
Under Construction-Step into luxury with the Winfrey C plan, a sprawling five -bedroom w/ dramatic 2 story gathering room home nestled in the picturesque BELLAWOODS COMMUNITY. From its charming exterior to its elegant interior, every detail of this home has been meticulously crafted. Relax in the stunning sunroom with expansive windows and skylights which makes the room beam with natural light. Step out onto the back patio featuring a wood-burning fireplace and immerse yourself on the beauty of the great outdoors. The dream kitchen is a chef's delight, featuring a gas cooktop, with decorative hood vent, while the tile showers and add a touch of sophistication.
$250,000
217 Cork Alley Madison, AL 35758
- Type:
- Townhouse
- Sq.Ft.:
- 2,056
- Status:
- Active
- Beds:
- 3
- Year built:
- 2006
- Baths:
- 3.00
- MLS#:
- 21873780
- Subdivision:
- Shamrock
ADDITIONAL INFORMATION
LOW PRICE FOR QUICK SALE! 2,056 square feet! 3 BR townhouse in Madison! Priced low for the area. Seller offers $5000 in concessions. Private fenced-in area leads to 2-car garage. Very convenient location. Easy commute to Redstone, Research Park, airport and Decatur. Roof and dual-zone HVAC replaced in 2022. Tons of storage! HOA maintains front lawn and beds. Zoned for Heritage, Liberty, James Clemons.
- Type:
- Single Family
- Sq.Ft.:
- 2,058
- Status:
- Active
- Beds:
- 4
- Lot size:
- 0.25 Acres
- Year built:
- 2020
- Baths:
- 2.50
- MLS#:
- 21873743
- Subdivision:
- Natures Trail
ADDITIONAL INFORMATION
This exquisite 4/3 home located in Natures Trail Sub. sits on an oversized lot, w/ample space for both relaxation and recreation.As you enter the spacious open floor plan, that seamlessly blends modern luxury with cozy living. The heart of the home features a remarkable kitchen with grand granite island perfect for culinary adventures and casual/formal gatherings.Gas stove and S/S appliances adds efficiency and style.Granite is in all 3 bathrooms,with upgraded cabinetry and upgraded lighting. Hand-scraped hardwoods though the main living spaces and hallway with hall tree for quick dr **FOR SURE , verified we are BOB JONES, the phase 3 was Not annexed in, we are the last row that gets BJS
$339,900
1018 Shelton Road Madison, AL 35758
- Type:
- Single Family
- Sq.Ft.:
- 1,999
- Status:
- Active
- Beds:
- 4
- Lot size:
- 0.22 Acres
- Year built:
- 1978
- Baths:
- 3.00
- MLS#:
- 21873736
- Subdivision:
- Madison Highlands
ADDITIONAL INFORMATION
Welcome to this charming 4-bedroom,3-bathroom home in the heart of Madison, Alabama! Nestled in a peaceful,country-like setting, this property offers the perfect blend of tranquility and convenience. Enjoy serene living with easy access to major highways. On the main level is the primary suite with an ensuite bathroom, 2 secondary bedrooms & plenty of space to rest & relax. The fully finished basement offers an additional bedroom, office & a large bonus room with a wood burning fireplace. The 24x11 patio boasts a hot tub. 23x4 Cellar!!! With a blend of classic features & modern updates, this home is truly a must see! CONVENIENT to Redstone Arsenal, Research Park & I-565!
$392,500
314 Jasmine Drive Madison, AL 35757
- Type:
- Single Family
- Sq.Ft.:
- 4,386
- Status:
- Active
- Beds:
- 4
- Lot size:
- 0.27 Acres
- Year built:
- 2006
- Baths:
- 3.00
- MLS#:
- 21873717
- Subdivision:
- Bridge Hill
ADDITIONAL INFORMATION
This fantastic 2-story home offers an abundance of space and comfort! Upstairs, you’ll find a massive rec room, perfect for entertainment or relaxation. The master suite includes a full bath with a garden tub, a separate shower, a ceiling fan, and a spacious walk-in closet. With 3 bedrooms upstairs and 1 downstairs, plus 3 full baths, this home has plenty of room for everyone. Enjoy central air and heat and cozy carpeting throughout. The large family room, complete with a fireplace, offers a warm gathering space, while the formal living room and dining room provide additional options for entertaining. The eat-in kitchen features a kitchen island, pantry, and a breakfast area
$815,995
106 Mable Trace Madison, AL 35756
- Type:
- Single Family
- Sq.Ft.:
- 3,979
- Status:
- Active
- Beds:
- 5
- Lot size:
- 0.33 Acres
- Year built:
- 2024
- Baths:
- 4.50
- MLS#:
- 21873701
- Subdivision:
- Heritage Hills
ADDITIONAL INFORMATION
Under Construction-Whiddon C Plan in Heritage Hills by Pearson Homes, Inc. with curb appeal and gorgeous interior. Soaring ceilings in the family room opening to the gourmet kitchen and a breakfast room you just have to see to believe. 3 Car garage, front and back porches. Primary bedroom on the main level as well as a versatile guest suite or study. Hurry to purchase! Phase 2 is sold out and you can take advantage of this current price before Phase 3 opens! Heritage Hills is located off Powell Road and is in the James Clemens, Liberty Middle and Mill Creek Elementary Schools.
- Type:
- Single Family
- Sq.Ft.:
- 1,716
- Status:
- Active
- Beds:
- 2
- Lot size:
- 1 Acres
- Year built:
- 1928
- Baths:
- 1.75
- MLS#:
- 21873699
- Subdivision:
- Metes And Bounds
ADDITIONAL INFORMATION
4218 Sullivan St-Location, Location, Location! Welcome to this Charming Historic home renovated by Mark Harris Homes. Walking distance to Downtown Madison! This property sits on a spacious 1-Acre lot & boasts timeless appeal with Gorgeous refinished hardwoods & Crown Molding throughout. Inviting front porch welcomes you into an expansive family room. The kitchen features subway tile & brand-new appliances. Retreat to the master suite w/a glamour bath, featuring double vanity, custom-tiled shower & walk-in closet. Laundry has plentiful space. Enjoy outdoor living on the covered patio, overlooking the lush landscape. Newly built detached 2-car garage! New HVAC & Roof! New Fridge! See Video!
- Type:
- Single Family
- Sq.Ft.:
- 3,030
- Status:
- Active
- Beds:
- 4
- Lot size:
- 0.34 Acres
- Baths:
- 3.00
- MLS#:
- 21873652
- Subdivision:
- Legacy Grove
ADDITIONAL INFORMATION
Proposed Construction- 3 CAR GARAGE - 12' CEILINGS - EXTENSIVE TRIM - NO CARPET - Highpoint B Plan is a 4BR, 3BA home w/ Sunroom Kitchen w/12' ceiling, granite, large island w/counter seating, soft close custom cabinetry, gas cooktop w/cabinet vent hood, tile backsplash & large pantry. Family Room w/12' ceiling & gas-log fireplace, ceiling fan, 8' tall openings; Dining Room w/12' coffered ceiling. Sunroom w/ vaulted ceiling, ceiling fan and recessed lights. Master BR w/dbl. trey, recessed lights, ceiling fan. Master bath Free Standing Tub, Tile shower w/ dbl. shower heads & rimless door & huge walk-in closet. Three additional BR w/ceiling fans, crown molding. Large covered back porch.
- Type:
- Single Family
- Sq.Ft.:
- 2,125
- Status:
- Active
- Beds:
- 4
- Year built:
- 2023
- Baths:
- 3.00
- MLS#:
- 21873644
- Subdivision:
- Natures Trail
ADDITIONAL INFORMATION
Check out this like-new 4BD/3BA ranch home located in the beautiful Natures Trail community. The home is located on a nice corner fenced lot with a great covered back patio facing a peaceful treelined view. Easy access to shopping, restaurants, and minutes away from the interstate. The home features an open concept space for entertaining and relaxation, a beautiful master ensuite, and an additional guest bedroom/bathroom combo. If you are looking for a great place to make awesome memories, then check out this lovely home.
- Type:
- Single Family
- Sq.Ft.:
- 3,775
- Status:
- Active
- Beds:
- 4
- Lot size:
- 0.34 Acres
- Baths:
- 3.50
- MLS#:
- 21873633
- Subdivision:
- Legacy Grove
ADDITIONAL INFORMATION
Proposed Construction-3 CAR GARAGE - NO CARPET - EXTENSIVE TRIM - Brookside B is a 1 1/2 story w/ 4 Bedrooms, 3.5 Bath w/ Dining and Bonus Room. Family room has 12' ceiling, gas FP, recessed lighting, ceiling fan. Kitchen has 12' ceiling, soft close custom cabinets, kitchen island w/seating, gas cooktop package, granite counters, tile backsplash & walk-in pantry. Dining Room has 12' coffered ceiling & wainscotting. Master bedroom w/dbl. trey ceiling, recessed lights & ceiling fan. Glam bath w/11' ceiling, freestanding tub, tile shower w/2 shower head, dbl. granite vanities, & walkin closet. Upstairs Bonus Room. Laundry w/ custom cabinet. All baths granite. All beds with ceiling fans, crown
- Type:
- Single Family
- Sq.Ft.:
- 2,131
- Status:
- Active
- Beds:
- 4
- Lot size:
- 0.21 Acres
- Baths:
- 2.50
- MLS#:
- 21873630
- Subdivision:
- Evergreen Mill
ADDITIONAL INFORMATION
Under Construction-Step into The Grace, our new open-concept home designed for modern living. This inviting layout features a seamless flow from the kitchen to the family room and dining area. The kitchen boasts ample counter space, a large pantry, and a spacious island perfect for extra seating and family gatherings. The generously sized primary bedroom is privately situated, offering a serene retreat. The primary bath includes a tiled shower, double vanities, and large walk-in closet. Three additional bedrooms, each with walk-in closets, complete this thoughtfully designed home. Complete with irrigation and Smart Home Package! Call for details!
- Type:
- Single Family
- Sq.Ft.:
- 1,866
- Status:
- Active
- Beds:
- 4
- Lot size:
- 0.17 Acres
- Baths:
- 2.00
- MLS#:
- 21873624
- Subdivision:
- Evergreen Mill
ADDITIONAL INFORMATION
Under Construction-The Aurora is a popular 4 bedroom, 2 bath open concept home with a Craftsman exterior! The spacious kitchen offers plenty of counterspace, including a large island with additional seating. The family room and dining space makes for a comfortable gathering place for family and friends. The generously sized primary bedroom is isolated and gives you plenty of space for not only a king sized bed but a small seating area and large walk-in closet. Three additional bedrooms complete this home, along with a Smart Home Package and Irrigation. This home backs up a mature tree line!
- Type:
- Single Family
- Sq.Ft.:
- 1,746
- Status:
- Active
- Beds:
- 3
- Lot size:
- 0.18 Acres
- Baths:
- 2.00
- MLS#:
- 21873622
- Subdivision:
- Evergreen Mill
ADDITIONAL INFORMATION
Under Construction-The Phoenix is a popular 3 bedroom, 2 bath open concept home! The spacious kitchen offers plenty of counterspace, including a large island with additional seating. The family room and dining space makes for a comfortable gathering place for family and friends. Located centrally just off the kitchen you’ll find the perfect nook that can be used as a work from home station. The laundry room gives you plenty of space. The generously sized primary bedroom gives you plenty of space for a king sized bed and a luxury tile shower in the primary bath. Two additional bedrooms complete this thoughtfully laid out floor plan, along with Irrigation and a Smart Home Package!
Madison Real Estate
The median home value in Madison, AL is $362,990. This is higher than the county median home value of $293,900. The national median home value is $338,100. The average price of homes sold in Madison, AL is $362,990. Approximately 71.8% of Madison homes are owned, compared to 25.19% rented, while 3.01% are vacant. Madison real estate listings include condos, townhomes, and single family homes for sale. Commercial properties are also available. If you see a property you’re interested in, contact a Madison real estate agent to arrange a tour today!
Madison, Alabama has a population of 55,551. Madison is more family-centric than the surrounding county with 44.71% of the households containing married families with children. The county average for households married with children is 29.38%.
The median household income in Madison, Alabama is $105,335. The median household income for the surrounding county is $71,153 compared to the national median of $69,021. The median age of people living in Madison is 38.8 years.
Madison Weather
The average high temperature in July is 90.1 degrees, with an average low temperature in January of 29.9 degrees. The average rainfall is approximately 54.7 inches per year, with 1.6 inches of snow per year.





