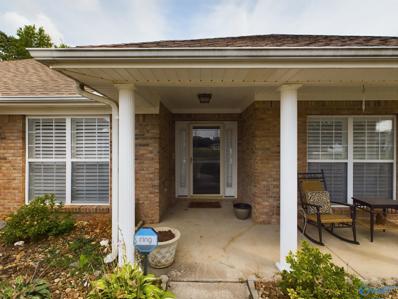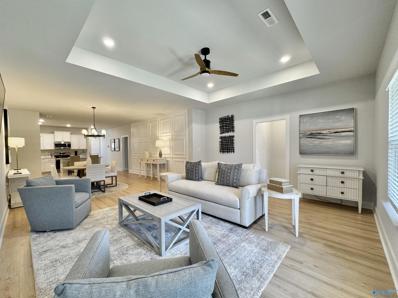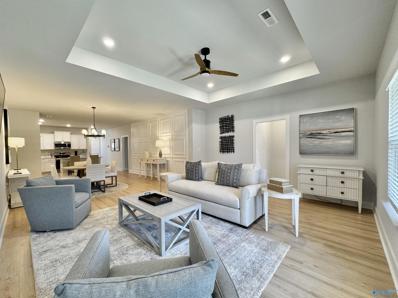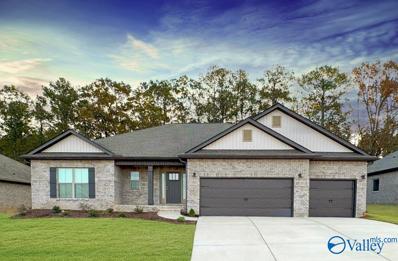Madison AL Homes for Sale
$299,900
106 Norfolk Circle Madison, AL 35757
- Type:
- Single Family
- Sq.Ft.:
- 1,872
- Status:
- Active
- Beds:
- 3
- Year built:
- 1989
- Baths:
- 2.50
- MLS#:
- 21871854
- Subdivision:
- Hunters Crossing
ADDITIONAL INFORMATION
Step onto the inviting front porch of this charming 2-story home. Inside, find an updated kitchen featuring LVP flooring, freshly painted cabinetry, and ample counter space. Microwave doubling as convection oven adds convenience. Enjoy meals in spacious dining area or dine al fresco on large side deck. Comfortable family room with wood-burning fireplace creates a cozy atmosphere. Upstairs, the master suite includes an en suite bath with double vanity and large walk-in closet. Two additional bedrooms feature closet systems. Mature trees provide shade for backyard, while a smart thermostat, Ring doorbell, and additional Ring floodlight/cameras enhance energy efficiency and safety.
- Type:
- Single Family
- Sq.Ft.:
- 2,757
- Status:
- Active
- Beds:
- 3
- Year built:
- 2013
- Baths:
- 3.00
- MLS#:
- 21871844
- Subdivision:
- Iredell
ADDITIONAL INFORMATION
Welcome to your dream home. Full brick, 3 BD, 3 BA open floor plan in a great location, convenient to shopping, Redstone Arsenal and Research Park. The kitchen has a double oven range, granite counters, undercabinet lighting, huge island with breakfast bar. Upstairs is the 3rd bd, full bath & huge bonus room with surround sound. Enjoy your backyard oasis under the covered patio or swimming in the 16'x32' inground pool. Rain Soft water filtration system, reverse osmosis water filtration and "CleanStart" Laundry System, along with a Vivint security system with cameras. One year home warranty included. Motivated sellers being relocated, all reasonable offers will be considered.
- Type:
- Townhouse
- Sq.Ft.:
- 1,775
- Status:
- Active
- Beds:
- 3
- Year built:
- 2023
- Baths:
- 2.25
- MLS#:
- 21871840
- Subdivision:
- Acadia At Arlington Park
ADDITIONAL INFORMATION
Madison City Schools! New Move in Ready - END UNIT Townhome. You'll love this great location in the heart of Madison convenient to schools, Town Madison, Dublin Park and lots of restaurants and shopping! The Keller Floorplan with 3 bedroom and 2.5 Baths has lots of great open space. LVP Flooring throughout. Beautiful kitchen with granite countertops, stainless appliances and a large island with seating. Large family room and dining. You'll love the master suite with a walk-in closet, double vanity and large shower. All showings welcome! Daily open house. Rates as low as 3.99% with up to $10,000 in closing costs for Dec closings!
- Type:
- Townhouse
- Sq.Ft.:
- 1,775
- Status:
- Active
- Beds:
- 3
- Year built:
- 2023
- Baths:
- 2.25
- MLS#:
- 21871835
- Subdivision:
- Acadia At Arlington Park
ADDITIONAL INFORMATION
Madison City Schools! New Move in Ready - END UNIT Townhome. You'll love this great location in the heart of Madison convenient to schools, Town Madison, Dublin Park and lots of restaurants and shopping! The Keller Floorplan with 3 bedroom and 2.5 Baths has lots of great open space. LVP Flooring throughout. Beautiful kitchen with granite countertops, stainless appliances and a large island with seating. Large family room and dining. You'll love the master suite with a walk-in closet, double vanity and large shower. All showings welcome! Daily open house. Rates as low as 3.99% with up to $10,000 in closing costs for Dec closings!
- Type:
- Single Family
- Sq.Ft.:
- 1,966
- Status:
- Active
- Beds:
- 3
- Lot size:
- 0.3 Acres
- Baths:
- 2.00
- MLS#:
- 21871806
- Subdivision:
- Buckingham
ADDITIONAL INFORMATION
Location is everything! Situated in the sought-after Buckingham Subdivision and within the highly-rated James Clements school district, this 3-bed, 2-bath showstopper is packed with upgrades—think upgraded plantation shutters, modern LVP hardwood floors, and a slick pull-down garage screen and an extended covered Patio! The heart of the home? It has a kitchen that’ll steal yours! And the surprises don’t stop there. Need a backyard shed? It's negotiable! All within minutes from the hospital, schools, shops & restaurants! Act fast and schedule your tour before this gem is gone!
$395,000
393 Hay Rake Drive Madison, AL 35757
- Type:
- Townhouse
- Sq.Ft.:
- 1,779
- Status:
- Active
- Beds:
- 3
- Lot size:
- 0.09 Acres
- Year built:
- 2022
- Baths:
- 2.00
- MLS#:
- 21871772
- Subdivision:
- Clift Farm
ADDITIONAL INFORMATION
Wonderful Townhome located within Clift Farm and near Madison Hospital, restaurants, Publix, community pool and community exercise/gym. This home offers upgraded amenities throughout! Open living/dining area with gas log fireplace and 12' ceilings. Upgraded kitchen with gas cook top, tiled back splash, soft close cabinet drawers and doors and large island all with solid surface counter tops! A nice spot for a coffee bar. Side by side refrigerator is included. Large pantry has custom shelving. Two bedrooms and full bath are off the main living area and primary bedroom and bath are off the back of the home with a large closet and custom shelving! Relax on the covered front porch or back patio.
- Type:
- Townhouse
- Sq.Ft.:
- 1,775
- Status:
- Active
- Beds:
- 3
- Year built:
- 2023
- Baths:
- 2.25
- MLS#:
- 21871727
- Subdivision:
- Acadia At Arlington Park
ADDITIONAL INFORMATION
Madison City Schools! New Move in Ready - END UNIT Townhome. You'll love this great location in the heart of Madison convenient to schools, Town Madison, Dublin Park and lots of restaurants and shopping! The Keller Floorplan with 3 bedroom and 2.5 Baths has lots of great open space. LVP Flooring throughout. Beautiful kitchen with granite countertops, stainless appliances and a large island with seating. Large family room and dining. You'll love the master suite with a walk-in closet, double vanity and large shower. All showings welcome! Daily open house. Rates as low as 4.99% with up to $10,000 in closing costs for Jan closings!
- Type:
- Single Family
- Sq.Ft.:
- 2,962
- Status:
- Active
- Beds:
- 4
- Lot size:
- 0.18 Acres
- Baths:
- 3.25
- MLS#:
- 21871612
- Subdivision:
- Madison Branch
ADDITIONAL INFORMATION
Under Construction-Welcome to your dream home in Madison’s newest community, Madison Branch! This gorgeous 4-bedroom, 4-bathroom home is perfect for growing families or anyone who loves spacious living. The master suite is conveniently located on the main floor, providing a private retreat complete with a luxurious en-suite bathroom and a large walk-in closet. Upstairs, you’ll find three additional generously sized bedrooms, each with its own walk-in closet and bathroom access, ensuring comfort and privacy for everyone in the home. With plenty of storage space throughout, this home is designed for convenience and ease of living.
- Type:
- Single Family
- Sq.Ft.:
- 3,463
- Status:
- Active
- Beds:
- 4
- Lot size:
- 0.27 Acres
- Year built:
- 2024
- Baths:
- 3.50
- MLS#:
- 21871573
- Subdivision:
- Bellawoods
ADDITIONAL INFORMATION
Under Construction-Step into luxury with the Winfrey B. plan, a sprawling four-bedroom home nestled in the picturesque BELLAWOODS COMMUNITY. From its charming exterior to its elegant interior, every detail of this home has been meticulously crafted. The dream kitchen is a chef's delight, featuring a gas cooktop, with decorative hood vent, while the tile showers and add a touch of sophistication. Experience the perfect blend of comfort and style in the Winfrey plan. Similar Photos/virtually staged
- Type:
- Single Family
- Sq.Ft.:
- 3,418
- Status:
- Active
- Beds:
- 4
- Year built:
- 2024
- Baths:
- 4.00
- MLS#:
- 21871578
- Subdivision:
- Bellawoods
ADDITIONAL INFORMATION
Under Construction-The Armstrong B plan has been thoughtfully designed down to the last detail, from its charming craftsman's exterior to its elegant interiors. The owners' retreat is a luxurious space with a stunning vaulted ceiling, while the gathering room offers a cozy gas log fireplace and built-in shelves. The open concept layout provides ample space for living and entertaining. Upstairs, you will find a bonus room along with two additional bedrooms and two baths. Additionally, the home boasts a two-car rear entry garage and a chef's kitchen complete with a gas cooktop and built-in appliances, making it a true delight for anyone who loves to cook. Photos used are similar photos
$490,000
395 Carter Road Madison, AL 35758
- Type:
- Single Family
- Sq.Ft.:
- 3,583
- Status:
- Active
- Beds:
- 5
- Lot size:
- 0.72 Acres
- Year built:
- 1987
- Baths:
- 3.50
- MLS#:
- 21871495
- Subdivision:
- Rainbow Mountain Heights
ADDITIONAL INFORMATION
Back on Market due to buyer financing falling thru. Quiet Neighborhood In the heart of Madison. Unique 5 bedroom, 3 1/2 Baths, 2 full kitchens. Perfect home if you are looking for a in-law suite. Master on main level, 2 bedrooms upstairs and 2 bedrooms downstairs. Recent upgrades include privacy fence, heated tile floors, new HVACs, new windows, lighting, fresh paint, and so much more. Home sits on .72 acres it boasts a 46x20 rear deck. 2 car side entry garage plus additional garage/storage in the basement, and a reinforced basement tornado shelter. Seller offering $10K in incentives if the offer to purchase is closed within 30 days of contract, and if the purchaser buys the home "As Is".
- Type:
- Single Family
- Sq.Ft.:
- 2,108
- Status:
- Active
- Beds:
- 4
- Lot size:
- 0.21 Acres
- Baths:
- 3.00
- MLS#:
- 21871353
- Subdivision:
- Inverness Springs
ADDITIONAL INFORMATION
Move-in ready at an improved price! This stunning smart home in a must-see community is convenient to everything Madison City offers. The Robinson Plan features 4 bedrooms, 3 baths, a 2-car garage with spacious, and open living areas. The kitchen boasts white stone cabinets, granite countertops, stainless steel appliances, a large island overlooking the breakfast area and family room. The primary suite includes a spacious walk-in closet, wide shower, soaking tub, and double vanity. Enjoy outdoor living on the large covered porch and patio. Built-in smart home technology included! Buyer to verify all information.
- Type:
- Single Family
- Sq.Ft.:
- 1,927
- Status:
- Active
- Beds:
- 3
- Lot size:
- 0.21 Acres
- Year built:
- 2007
- Baths:
- 2.00
- MLS#:
- 21871442
- Subdivision:
- Pike Farms
ADDITIONAL INFORMATION
Open House 12/15 1-3PM. Owner Financing Available. Great 2-Story Home in Madison! Some photos are AI staged. Newly renovated 3-bed/2-bath home w/new HVAC. Nestled in a prime Madison location near Hwy 72, you're just minutes from Clift Farm & a variety of shopping/dining options. Inside, enjoy a fresh, open floor plan w/new LVP flooring throughout. Updated lighting fixtures, fresh paint, & new windows create a bright & inviting atmosphere. The gorgeous kitchen features brand-new stainless-steel appliances, perfect for entertaining. This move-in-ready home is situated in an established neighborhood w/no HOA. Don't miss the opportunity to make this house your home!
- Type:
- Condo
- Sq.Ft.:
- 1,300
- Status:
- Active
- Beds:
- 2
- Year built:
- 2006
- Baths:
- 1.75
- MLS#:
- 21871441
- Subdivision:
- The Villas At Madison
ADDITIONAL INFORMATION
Enjoy the carefree lifestyle in this low maintenance condo. Centrally located in the heart of Madison, convenient to shopping, airport, downtown Huntsville, hospitals and Research Park. This meticulously maintained home is move in ready, freshly painted throughout and has new carpet in the bedrooms. Spacious, open floor plan with great natural light and soft neutral colors. Kitchen has granite countertops and tile back splash. Natural gas for heating, water, fireplace and plumbed for gas stove. The Villas @ Madison is a close-knit neighborhood and has a clubhouse, community activities, fitness room and 2 pools. All appliances included.
- Type:
- Single Family
- Sq.Ft.:
- 2,106
- Status:
- Active
- Beds:
- 4
- Lot size:
- 0.2 Acres
- Year built:
- 2024
- Baths:
- 2.00
- MLS#:
- 21871388
- Subdivision:
- Clift Farm
ADDITIONAL INFORMATION
**COME TOUR OUR MODEL TODAY** 30 YEAR FIXED RATES* Zero down program available. Restrictions apply. Pricing starting at $362, 990. This new single-level home is designed to meet the needs of the modern family. The home features an open-concept layout that seamlessly blends the kitchen with the living and dining areas, with a covered porch offering seamless outdoor transitions. A versatile flex space is located off the entry, serving as the ideal space for a studio or home office. Community is conveniently located right off Hwy72 with easy access to I-65. USDA eligible. Photos of similar model. Finishes may vary. **THIS LISTING IS OF OUR WELCOME HOME CENTER, NOT FOR SALE**
$369,000
140 Artesian Lane Madison, AL 35758
- Type:
- Single Family
- Sq.Ft.:
- 2,357
- Status:
- Active
- Beds:
- 4
- Year built:
- 2006
- Baths:
- 3.00
- MLS#:
- 21871341
- Subdivision:
- Potters Mill
ADDITIONAL INFORMATION
Welcome to this stunning 4-bedroom, 3 full-bath home featuring a spacious full walk-out basement that includes a bedroom, full bathroom, living room, wet bar, and three additional storage areas. Perfect for entertaining or private living quarters! Enjoy the serenity of a private backyard with no rear neighbors. The beautiful kitchen boasts granite countertops, offering both style and functionality. Conveniently located on a cul de sac and an easy commute to Redstone Arsenal, Research Park, Bridge Street, and I-565. This home combines comfort, space, and prime location—don’t miss out!
$387,576
101 Shylock Lane Madison, AL 35757
- Type:
- Townhouse
- Sq.Ft.:
- 1,790
- Status:
- Active
- Beds:
- 3
- Lot size:
- 0.11 Acres
- Year built:
- 2024
- Baths:
- 2.00
- MLS#:
- 21871300
- Subdivision:
- Clift Farm
ADDITIONAL INFORMATION
**COME TOUR OUR WELCOME HOME CENTER**30-Year Fixed Rates** Zero down program available. Restrictions apply. Book Appt TODAY to tour and learn more! Ask about our special Summer promo.* Craftsman Townhome 1 - a full brick single story townhome END unit in coveted Clift Farm in Madison! This home showcases a generous Great Room off the entry, with access to the dining space and kitchen through a convenient open floorplan. HOA to include luxury pool, clubhouse, and fitness center. Golf cart friendly community with dining, retail, and grocery. Everything you need is steps away! Photos of a similar model. Finishes may vary. **THIS LISTING IS OUR WELCOME CENTER, NOT FOR SALE**
- Type:
- Townhouse
- Sq.Ft.:
- 1,837
- Status:
- Active
- Beds:
- 3
- Lot size:
- 0.15 Acres
- Year built:
- 2024
- Baths:
- 2.00
- MLS#:
- 21871304
- Subdivision:
- Clift Farm
ADDITIONAL INFORMATION
**COME TOUR OUR WELCOME HOME CENTER TODAY** Zero down program available. Restrictions apply. Book Appt TODAY to tour and learn more! Ask about our special Summer promo.* Residence 1837 - a full brick single story townhome in coveted Clift Farm in Madison! Gourmet kitchen with quartz countertops, single basin sink, and more! Primary suite with walk-in shower and a separate garden tub! HOA to include luxury pool, clubhouse, and fitness center. Golf cart friendly community with dining, retail, and grocery. Everything you need is steps away! Photos of a similar model. Finishes may vary. Est Aug completion. **THIS LISTING IS OUR WELCOME HOME CENTER, NOT FOR SALE**
- Type:
- Townhouse
- Sq.Ft.:
- 1,837
- Status:
- Active
- Beds:
- 3
- Lot size:
- 0.18 Acres
- Year built:
- 2024
- Baths:
- 2.00
- MLS#:
- 21871288
- Subdivision:
- Bradford Station
ADDITIONAL INFORMATION
**TOUR OUR WELCOME HOME CENTER TODAY** Zero Down Program Available. Restrictions apply. Book Appt TODAY to tour and learn more!*Madison City Schools single story townhome, convenient to I-565, HSV airport, Toyota Field, Towne Madison, and downtown Historic Madison Shops & Restaurants. Residence 1837 provides low-maintenance living w/plenty of room to grow. Upon entry is a cohesive open layout, showcasing a well-equipped kitchen that overlooks the dining room and Great Room w/porch access in an excellent set-up for seamless living and entertaining. Photos of a similar model. Finishes may vary. **THIS LISTING IS OUR WELCOME HOME CENTER, NOT FOR SALE**
- Type:
- Single Family
- Sq.Ft.:
- 2,503
- Status:
- Active
- Beds:
- 4
- Lot size:
- 0.29 Acres
- Baths:
- 3.00
- MLS#:
- 21871285
- Subdivision:
- Clift Farm
ADDITIONAL INFORMATION
**COME TOUR OUR WELCOME HOME CENTER** Zero down program available. Restrictions apply Zero down program available. Restrictions apply. Book Appt TODAY to tour and learn more!*Residence 2503 in coveted mixed use Clift Farm. Well-appointed kitchen with quartz countertops, stainless steel appliances and gas stove. Spacious primary with luxurious bath featuring walk in shower with frameless surround, soaking tub, double vanity with quartz countertops. 3 additional bedrooms, one being oversized with an on-suite bath. Access to the future Clift Farm amenities; pool, fitness center, and club house. Finishes may vary. **THIS LISTING IS OUR WELCOME HOME CENTER, NOT FOR SALE**
$604,980
103 Kite Circle Madison, AL 35756
- Type:
- Single Family
- Sq.Ft.:
- 2,720
- Status:
- Active
- Beds:
- 4
- Lot size:
- 0.19 Acres
- Year built:
- 2024
- Baths:
- 3.50
- MLS#:
- 21871259
- Subdivision:
- Moores Creek
ADDITIONAL INFORMATION
*Madison City Schools New Construction in coveted community with walking trail on Moore’s Creek. Residence 2720 Plan. The Great Room, dining room and kitchen are arranged among an open floorplan on the first level, offering direct access to the patio for effortless entertaining. The owner’s suite also enjoys a first-floor location, complete with an en-suite bathroom and a walk-in closet, while a versatile loft is surrounded by three second bedrooms on 2nd floor. Photos of a similar model. Finishes may vary. Est Aug completion.
- Type:
- Single Family
- Sq.Ft.:
- 3,908
- Status:
- Active
- Beds:
- 4
- Lot size:
- 0.33 Acres
- Year built:
- 2020
- Baths:
- 3.50
- MLS#:
- 21871198
- Subdivision:
- Moores Creek
ADDITIONAL INFORMATION
This 4 bed, 4 bath Stoneridge Home is located in the desirable Moores Creek Community on a beautifully landscaped, fenced lot with fruit trees! Featuring an office with custom built-ins, this stunning 2020-built home boasts an open-concept design with soaring ceilings and luxury finishes. The spacious ground-level master suite offers both privacy and convenience. Enjoy the added brick screened-in back porch, complete with a cozy daybed. Zoned for top-rated schools, including James Clemens High, this home offers elegance and convenience just minutes from shopping and dining. Perfect for modern living!
- Type:
- Single Family
- Sq.Ft.:
- 3,030
- Status:
- Active
- Beds:
- 4
- Lot size:
- 0.34 Acres
- Baths:
- 3.00
- MLS#:
- 21871156
- Subdivision:
- Legacy Grove
ADDITIONAL INFORMATION
- 3 CAR GARAGE - 12' CEILINGS - EXTENSIVE TRIM - NO CARPET - Highpoint B Plan is a 4BR, 3BA home w/ Sunroom Kitchen w/12' ceiling, quartz, large island w/counter seating, soft close custom cabinetry, gas cooktop w/cabinet vent hood, tile backsplash & large pantry. Family Room w/12' ceiling & gas-log fireplace, ceiling fan, 8' tall openings; Dining Room w/12' coffered ceiling. Sunroom w/ vaulted ceiling, ceiling fan and recessed lights. Master BR w/dbl. trey coffered, recessed lights, ceiling fan. Master bath Free Standing Tub, Tile shower w/ dbl. shower heads & rimless door & huge walk-in closet. Three additional BR w/ceiling fans, crown molding. Large covered back porch.
$289,800
240 Roy Drive Madison, AL 35758
- Type:
- Single Family
- Sq.Ft.:
- 1,743
- Status:
- Active
- Beds:
- 3
- Lot size:
- 0.59 Acres
- Year built:
- 1976
- Baths:
- 1.75
- MLS#:
- 21871145
- Subdivision:
- Chickasaw Estates
ADDITIONAL INFORMATION
Welcome to this charming one-level brick home, meticulously maintained and ready for you to make your own. Featuring three bedrooms and two baths, this residence is perfect for families and individuals alike. Nestled in a serene neighborhood, you'll enjoy a peaceful atmosphere while still being conveniently close to local amenities, parks, and schools. The inviting layout offers a seamless flow between living spaces, making it ideal for both relaxation and entertaining. With its combination of comfort and convenience, this home is truly a gem waiting to be discovered. Don’t miss the chance to make it your own!
- Type:
- Single Family
- Sq.Ft.:
- 3,165
- Status:
- Active
- Beds:
- 5
- Lot size:
- 0.12 Acres
- Baths:
- 4.00
- MLS#:
- 21871116
- Subdivision:
- Town Madison
ADDITIONAL INFORMATION
Under Construction-The Dawson is an absolute must see in Town Madison! This new Stone Martin Builders floor plan features an open living, dining and kitchen area along with a secondary bedroom, in addition to the primary, on the main floor! Yes! There are two bedrooms on the main level and two additional bedrooms upstairs as well as a large loft. You get the best of both worlds in Town Madison. The beauty, elegance and craftmanship in a Stone Martin Builders home along with upscale lifestyle found in a Traditional Neighborhood Development with restaurants, shopping, entertainment and even pickleball within the community. Ask the on-site sales professional about our $20K Your Way Incentive!
Madison Real Estate
The median home value in Madison, AL is $362,990. This is higher than the county median home value of $293,900. The national median home value is $338,100. The average price of homes sold in Madison, AL is $362,990. Approximately 71.8% of Madison homes are owned, compared to 25.19% rented, while 3.01% are vacant. Madison real estate listings include condos, townhomes, and single family homes for sale. Commercial properties are also available. If you see a property you’re interested in, contact a Madison real estate agent to arrange a tour today!
Madison, Alabama has a population of 55,551. Madison is more family-centric than the surrounding county with 44.71% of the households containing married families with children. The county average for households married with children is 29.38%.
The median household income in Madison, Alabama is $105,335. The median household income for the surrounding county is $71,153 compared to the national median of $69,021. The median age of people living in Madison is 38.8 years.
Madison Weather
The average high temperature in July is 90.1 degrees, with an average low temperature in January of 29.9 degrees. The average rainfall is approximately 54.7 inches per year, with 1.6 inches of snow per year.
























