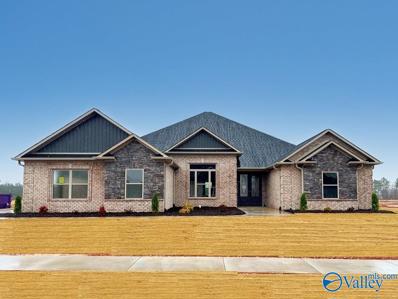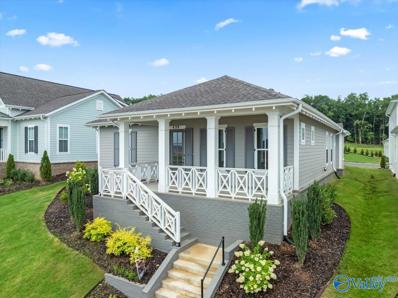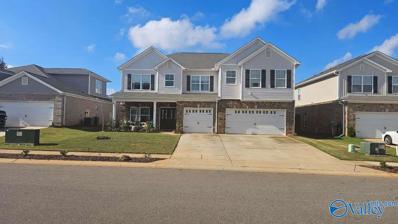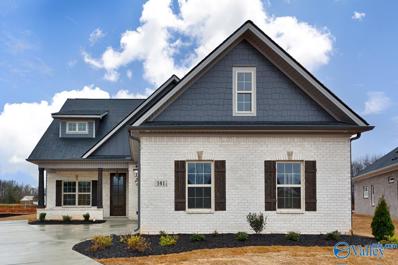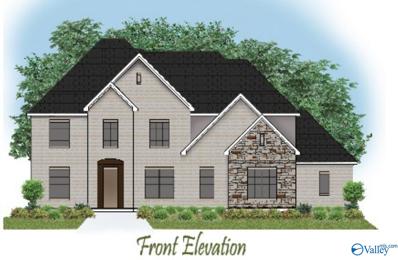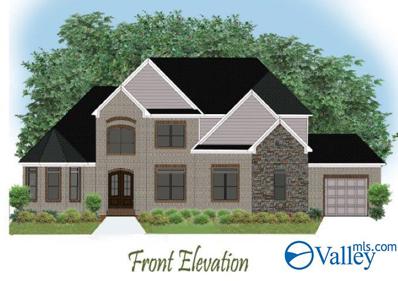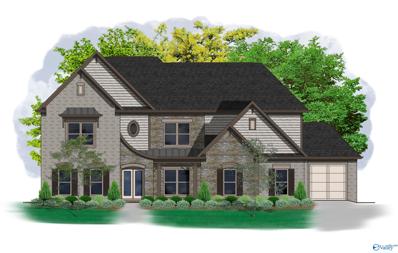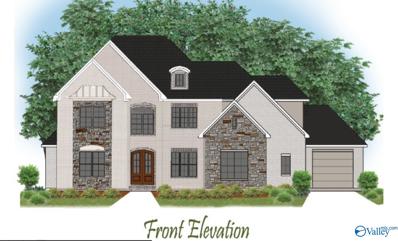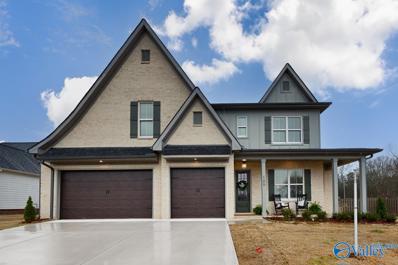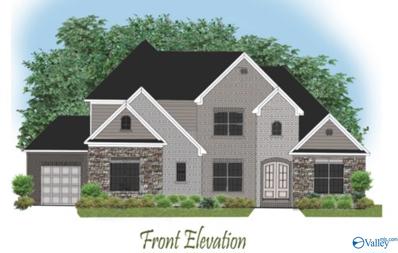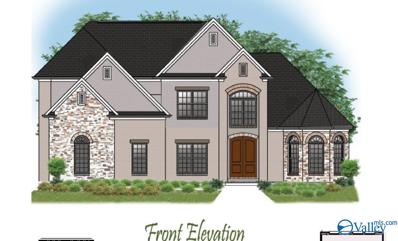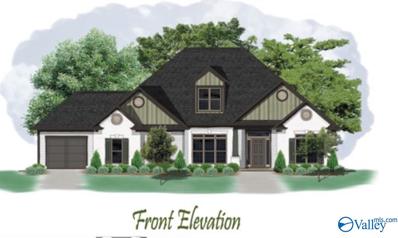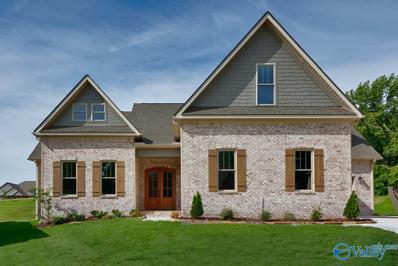Madison AL Homes for Sale
- Type:
- Townhouse
- Sq.Ft.:
- 1,775
- Status:
- Active
- Beds:
- 3
- Baths:
- 2.25
- MLS#:
- 21849363
- Subdivision:
- Acadia At Arlington Park
ADDITIONAL INFORMATION
Madison City Schools! New Move in Ready - END UNIT Townhome. You'll love this great location in the heart of Madison convenient to schools, Town Madison, Dublin Park and lots of restaurants and shopping! The Keller Floorplan with 3 bedroom and 2.5 Baths has lots of great open space. LVP Flooring throughout. Beautiful kitchen with granite countertops, stainless appliances and a large island with seating. Large family room and dining. You'll love the master suite with a walk-in closet, double vanity and large shower. All showings welcome! Daily open house. Rates as low as 4.99% with up to $5,000 in closing costs for Dec closings!
- Type:
- Single Family
- Sq.Ft.:
- 2,679
- Status:
- Active
- Beds:
- 4
- Baths:
- 2.25
- MLS#:
- 21849219
- Subdivision:
- Madison Branch
ADDITIONAL INFORMATION
$25,000 concession with contract before 12/31/24! Madison's newest community, nestled in a picturesque setting, blends modern luxury with nature-centric amenities. Embrace an active lifestyle with community features designed to enhance your well-being with walking trails, park spaces, creek access, one-of-a-kind clubhouse and pool (coming soon)! Homes offered by GB Homes, one of the area's true custom home builders, will include thoughtful floor plans and professional interior design selections. New Madison Elementary will be built directly in the development (2025) providing a rare walkable experience to school!
- Type:
- Single Family
- Sq.Ft.:
- 2,510
- Status:
- Active
- Beds:
- 4
- Lot size:
- 0.18 Acres
- Baths:
- 2.50
- MLS#:
- 21849150
- Subdivision:
- Madison Branch
ADDITIONAL INFORMATION
1% builder credit with preferred lender! Under Construction-Madison's newest community, nestled in a picturesque setting, blends modern luxury with nature-centric amenities. Embrace an active lifestyle with community features designed to enhance your well-being with walking trails, park spaces, creek access, one-of-a-kind clubhouse and pool (coming soon)! Homes offered by GB Homes, one of the area's true custom home builders, will include thoughtful floor plans and professional interior design selections. New Madison Elementary will be built directly in the development (2025) providing a rare walkable experience to school!
- Type:
- Single Family
- Sq.Ft.:
- 2,679
- Status:
- Active
- Beds:
- 4
- Lot size:
- 0.18 Acres
- Baths:
- 2.50
- MLS#:
- 21849152
- Subdivision:
- Madison Branch
ADDITIONAL INFORMATION
1% builder credit with preferred lender! Under Construction-Madison's newest community, nestled in a picturesque setting, blends modern luxury with nature-centric amenities. Embrace an active lifestyle with community features designed to enhance your well-being with walking trails, park spaces, creek access, one-of-a-kind clubhouse and pool (coming soon)! Homes offered by GB Homes, one of the area's true custom home builders, will include thoughtful floor plans and professional interior design selections. New Madison Elementary will be built directly in the development (2025) providing a rare walkable experience to school!
- Type:
- Single Family
- Sq.Ft.:
- 2,833
- Status:
- Active
- Beds:
- 4
- Lot size:
- 0.18 Acres
- Baths:
- 3.50
- MLS#:
- 21849151
- Subdivision:
- Madison Branch
ADDITIONAL INFORMATION
1% builder credit with preferred lender! Under Construction-Madison's newest community, nestled in a picturesque setting, blends modern luxury with nature-centric amenities. Embrace an active lifestyle with community features designed to enhance your well-being with walking trails, park spaces, creek access, one-of-a-kind clubhouse and pool (coming soon)! Homes offered by GB Homes, one of the area's true custom home builders, will include thoughtful floor plans and professional interior design selections. New Madison Elementary will be built directly in the development (2025) providing a rare walkable experience to school!
- Type:
- Single Family
- Sq.Ft.:
- 3,290
- Status:
- Active
- Beds:
- 4
- Lot size:
- 0.38 Acres
- Year built:
- 2024
- Baths:
- 3.00
- MLS#:
- 21848949
- Subdivision:
- Legacy Grove
ADDITIONAL INFORMATION
MODEL HOME - NOT FOR SALE -3 CAR GARAGE -12' CEILINGS -EXTENSIVE TRIM. NO CARPET! Wilson Plan is a 4BR, 3BA home w/ Sunroom. Kitchen w/12'ceiling, granite, large island w/counter seating, 2nd center island, soft close custom cabinetry, gas cooktop w/vent hood, wall oven, tile backsplash & large pantry. Great Room w/12' ceiling & gas-log fireplace, 8' openings; Dining Room w/12' coffered ceiling. Master BR w/dbl. trey, recessed lights, ceiling fan. Master bath w/ Free Standing Tub, Tile shower w/ dbl. shower heads & rimless door & huge walk-in closet. Baths w/granite. Three additional BR w/ceiling fans, crown molding. Large covered rear porch. Price does not include corner lot.
- Type:
- Single Family
- Sq.Ft.:
- 1,855
- Status:
- Active
- Beds:
- 4
- Lot size:
- 0.5 Acres
- Year built:
- 2023
- Baths:
- 2.00
- MLS#:
- 21848837
- Subdivision:
- Metes And Bounds
ADDITIONAL INFORMATION
PRICE IMPROVEMENT!!! modern 4- bedroom, 2- bathroom, 2- car garage boasting 1,855 square feet of living space. Situated on a generous sized lot, the home offers ample room for outdoor activities. Inside you will find a well-designed open floor plan with quartz countertops, a large island, stainless steel appliances and a spacious pantry. The main bedroom has a glamour bath with a bathtub and a shower, double vanity, a large walk-in closet and an additional bathroom for added convenience. surrounded by shopping, restaurants, and the grocery store, the property is an easy commute to everywhere and is move in ready!
- Type:
- Single Family
- Sq.Ft.:
- 2,060
- Status:
- Active
- Beds:
- 3
- Lot size:
- 0.15 Acres
- Year built:
- 2023
- Baths:
- 2.50
- MLS#:
- 21848610
- Subdivision:
- Town Madison
ADDITIONAL INFORMATION
Welcome to your dream home in the heart of Town Madison! Premier community offering sports, dining, shops, convenient to 565, Redstone, Madison, airport and more. This stunning single-family home offers the perfect blend of style and functionality. Step inside and be greeted by the open and flowing layout, featuring a gourmet kitchen, elegant crown molding, and luxurious finishes throughout. Retreat to the spacious bedrooms, including a serene master suite with a walk-in shower and free-standing tub. 2Car Garage. Enjoy outdoor living on the covered patio. Perfectly situated in this vibrant community.
$279,900
106 Atkinson Alley Madison, AL 35756
- Type:
- Townhouse
- Sq.Ft.:
- 1,459
- Status:
- Active
- Beds:
- 2
- Lot size:
- 0.1 Acres
- Baths:
- 2.00
- MLS#:
- 21848109
- Subdivision:
- Barnett's Crossing
ADDITIONAL INFORMATION
Age 55+ Community! Move in Ready! Welcome to your new townhome in Madison AL! ideally located near Huntsville International Airport, Toyota Field, Redstone Arsenal and the lively MidCity district, you'll love the convenience. Enjoy low-maintenance living with scenic walking trails just steps away. Inside, the open-concept design creates a warm and inviting space, featuring stunning granite counters and a stylish tile shower. This townhome offers the perfect mix of modern comfort and easy living. Come experience warmth and charm of you new Madison retreat!
$289,900
110 Atkinson Alley Madison, AL 35756
- Type:
- Townhouse
- Sq.Ft.:
- 1,797
- Status:
- Active
- Beds:
- 2
- Lot size:
- 0.19 Acres
- Baths:
- 2.00
- MLS#:
- 21847974
- Subdivision:
- Barnett's Crossing
ADDITIONAL INFORMATION
55+community. $5K for closing cost when using Davidson Homes Mortgage. Welcome to your new townhome in Madison, AL! This beautifully crafted home is designed for those who value low-maintenance living without compromising style. Nestled near Redstone Arsenal, Toyota Field, MidCity District, and with easy access to Huntsville International airport, you will love the convenience of this prime location. Inside, you will be greeted by elegant quartz countertops, rich hardwood floors, bonus room, and classic craftsman trim that add warmth and character to every room. Step outside to explore the scenic walking trails, perfect for leisurely strolls.
- Type:
- Single Family
- Sq.Ft.:
- 2,556
- Status:
- Active
- Beds:
- 3
- Lot size:
- 0.22 Acres
- Baths:
- 2.00
- MLS#:
- 21847788
- Subdivision:
- Olde Cobblestone
ADDITIONAL INFORMATION
Move In Ready! Stunning Craftsman home with Craftsman Coffered Ceiling in Study, Trey Ceilings, Hardwood floors, spacious great room with interior gas Fireplace & Cabinet Built-ins, Quartz in kitchen/baths, double ovens, backsplash, Large Kitchen Island, custom designed & painted cabinetry, under cabinet lighting, 7" crown molding & trim, 8'x4' Mahogany front door, 10' ceilings, 11' trey ceilings, 8' interior doors, 9" baseboards, 10' of custom wood Cabinets & sink in laundry, tiled master shower w/frameless glass door. 3 Car Garage with Sealed painted Floors. Privacy Fence. Large Covered front & side porches & more! Community Clubhouse, Pool, Picnic Pavilion, & Community Walking Trails.
- Type:
- Single Family
- Sq.Ft.:
- 1,855
- Status:
- Active
- Beds:
- 4
- Lot size:
- 0.5 Acres
- Year built:
- 2023
- Baths:
- 2.00
- MLS#:
- 21847707
- Subdivision:
- Metes And Bounds
ADDITIONAL INFORMATION
PRICE IMPROVEMENT!!! modern 4- bedroom, 2- bathroom, 2- car garage boasting 1,855 square feet of living space. Situated on a generous sized CORNER lot, the home offers ample room for outdoor activities. Inside you will find a well-designed open floor plan with quartz countertops, a large island, stainless steel appliances and a spacious pantry. The main bedroom has a glamour bath with a bathtub and a shower, double vanity, a large walk-in closet and an additional bathroom for added convenience. surrounded by shopping, restaurants, and the grocery store, the property is an easy commute to everywhere and is move in ready!
- Type:
- Single Family
- Sq.Ft.:
- 3,913
- Status:
- Active
- Beds:
- 5
- Lot size:
- 0.2 Acres
- Year built:
- 2023
- Baths:
- 4.50
- MLS#:
- 21847582
- Subdivision:
- Bridgemill
ADDITIONAL INFORMATION
Welcome to luxury living in the private Bridgemill Subdivision! This stunning 5-bedroom home is just minutes from Redstone Arsenal and Towne Madison. The gourmet kitchen offers stainless steel appliances, marble countertops, and a large granite island, perfect for culinary enthusiasts. Host in style in the formal dining room and living room with a cozy fireplace. The main level includes an en-suite bedroom, while the 900 sq ft master suite upstairs ensures comfort and privacy. Relax in the sunroom with a fireplace or enjoy the serene Koi-pond with a waterfall. The property has LED night lights, upgraded fixtures, and a privacy fence. With a 5.6% VA assumable loan. Welcome home!
- Type:
- Single Family
- Sq.Ft.:
- 2,872
- Status:
- Active
- Beds:
- 3
- Lot size:
- 0.25 Acres
- Year built:
- 2023
- Baths:
- 3.00
- MLS#:
- 21847546
- Subdivision:
- Bellawoods
ADDITIONAL INFORMATION
Welcome to The Kennedy B, where elegance meets comfort in a vibrant neighborhood setting. This charming home features 3 bedrooms and a bonus room, offering versatile living spaces for relaxation and entertainment. Step inside to discover an inviting open concept living area, anchored by a cozy gas fireplace in the gathering room. Indulge in the luxury of the owner's bathroom, boasting a tiled shower and a freestanding tub, creating a spa-like retreat within your own home.Perfectly situated in a neighborhood with endless amenities, The Kennedy ensures fun for everyone. Experience the timeless appeal of craftsman architecture combined with contemporary comforts.
- Type:
- Single Family
- Sq.Ft.:
- 4,254
- Status:
- Active
- Beds:
- 5
- Lot size:
- 0.33 Acres
- Year built:
- 2024
- Baths:
- 3.50
- MLS#:
- 21846369
- Subdivision:
- Madison Branch
ADDITIONAL INFORMATION
Proposed Construction-NOW SELLING! NEW COMMUNITY IN MADISON CITY. MADISON BRANCH! Clubhouse and Pool, Walking Path beside the meandering Creek and lots of TREES! New Madison City Elementary School! Two story great room and filled with included features! Formal Dining Room with Trey & Study. Extensive trim details throughout home. Double oven, gas cooktop, vented cabinet hood, bar for additional seating. Primary Suite has trey ceiling, freestanding soaking tub and large shower. Laundry room with plenty of counter space and sink. Mud Room to keep everyone organized. Over 4200 square feet of space with 10' ceilings & 8' doors on main, 3 car garage & covered back porch.
- Type:
- Single Family
- Sq.Ft.:
- 4,122
- Status:
- Active
- Beds:
- 5
- Lot size:
- 0.33 Acres
- Year built:
- 2024
- Baths:
- 5.50
- MLS#:
- 21846368
- Subdivision:
- Madison Branch
ADDITIONAL INFORMATION
Proposed Construction---NOW SELLING! NEW COMMUNITY IN MADISON CITY. MADISON BRANCH! Clubhouse and Pool, Walking Path beside the creek. The Lydia Plan with Pearson Homes has it all! Study, Dining Room, HUGE Primary Bedroom, soaring Great Room ceiling and Guest Suite all on the main level. 3 bedrooms upstairs with private bathrooms and walk in closets. Plus a recreation room. Extensive trim details throughout home. Double oven, gas cooktop, vented gourmet hood, bar for additional seating. Laundry room with plenty of counter space. Mud Room to keep everyone organized and a Powder Bath for guests. Over 4100 square feet of space with 10' ceilings and 8' doors on main, 3 car garage
- Type:
- Single Family
- Sq.Ft.:
- 3,910
- Status:
- Active
- Beds:
- 5
- Lot size:
- 0.33 Acres
- Year built:
- 2024
- Baths:
- 4.50
- MLS#:
- 21846367
- Subdivision:
- Madison Branch
ADDITIONAL INFORMATION
Proposed Construction-NOW SELLING! NEW COMMUNITY IN MADISON CITY. MADISON BRANCH! Clubhouse and Pool, Walking Path beside the meandering Creek and lots of TREES! New Madison City Elementary School scheduled for opening in 2025. Whiddon C Plan in Madison Branch by Pearson Homes, Inc. Call today to reserve your homesite. Heritage Hills of Madison off Powell Road is temporary model home.
- Type:
- Single Family
- Sq.Ft.:
- 3,749
- Status:
- Active
- Beds:
- 5
- Lot size:
- 0.33 Acres
- Year built:
- 2024
- Baths:
- 4.50
- MLS#:
- 21846366
- Subdivision:
- Madison Branch
ADDITIONAL INFORMATION
Proposed Construction--NOW SELLING! NEW COMMUNITY IN MADISON CITY. MADISON BRANCH! Clubhouse and Pool, Walking Path beside the meandering Creek and lots of TREES! New Madison City Elementary School. New Sara B Plan with 5 bedrooms and a game room. 2 story great room and filled with included features! 10' ceilings and 8' doors on main level. Formal Dining Room with elegant trim details throughout home. Quartz counters, double oven, gas cooktop, vented cabinet hood, large walk in pantry. Main level Primary Suite has trey ceiling & hardwood flooring, freestanding soaking tub and large shower. 2 huge walk in closets. Downstairs bedroom with private bath.
- Type:
- Single Family
- Sq.Ft.:
- 4,100
- Status:
- Active
- Beds:
- 6
- Lot size:
- 0.28 Acres
- Year built:
- 2023
- Baths:
- 4.50
- MLS#:
- 21846302
- Subdivision:
- 3 Park Preserve
ADDITIONAL INFORMATION
MODEL HOME NOT FOR SALE. The NEW Rockwell B Plan with 3 Car Garage! Stunning 6 Bedroom, 4.5 bath home & a Bonus! Family Room w/Gas Fireplace opens to Covered Back Porch! Large Kitchen features Custom Cabinets, w/Island & Quartz Countertops. Huge Pantry w/Solid Shelving. Spacious Primary Suite. Primary Bath includes free-standing tub, tile shower & solid shelving in Master Closet. Features 10’ ceiling/8’ doors 1st floor, Laundry Rm w/ cabinets & 2nd laundry access in Master Bath. 5 bedrooms upstairs and Bonus Room. 2 Beds Up have private ensuite baths! ShipLap Fireplace, recessed lighting, tankless water heater & much more! LISTED AT BASE PRICE.
- Type:
- Single Family
- Sq.Ft.:
- 3,312
- Status:
- Active
- Beds:
- 4
- Lot size:
- 0.34 Acres
- Year built:
- 2024
- Baths:
- 4.00
- MLS#:
- 21846267
- Subdivision:
- Madison Branch
ADDITIONAL INFORMATION
Proposed Construction-NOW SELLING! NEW COMMUNITY IN MADISON CITY. MADISON BRANCH! Clubhouse and Pool, Walking Path beside the meandering Creek and lots of TREES! New Madison City Elementary School!. Model Home by appointment. Paula Plan is filled with included features! Formal Dining Room with trey ceiling and elegant trim details throughout home. Kitchen includes large walk in pantry, double oven, gas cooktop, vented cabinet hood, low bar island for additional seating. Primary Suite has huge His and Hers walk in closets, freestanding soaking tub and tile shower. Mud room with drop zone to keep everyone organized. 10' Ceilings and 8' Doors!
- Type:
- Single Family
- Sq.Ft.:
- 3,814
- Status:
- Active
- Beds:
- 4
- Lot size:
- 0.33 Acres
- Year built:
- 2024
- Baths:
- 4.50
- MLS#:
- 21846256
- Subdivision:
- Madison Branch
ADDITIONAL INFORMATION
Proposed Construction-NOW SELLING! NEW COMMUNITY IN MADISON CITY. MADISON BRANCH! Clubhouse and Pool, Walking Path beside the meandering Creek and lots of TREES! New Madison City Elementary School. Model Home by appointment. Tonya Plan with Primary down and 3 bedrooms and a recreation room upstairs. 2 story great room and filled with included features! Formal Dining Room with elegant trim details throughout home. Keeping Room with Fireplace. Quartz counters, double oven, gas cooktop, vented cabinet hood, bar for additional seating. Primary Suite with sitting area, freestanding soaking tub & large shower. Make an appointment to discuss all our options to build!
- Type:
- Single Family
- Sq.Ft.:
- 2,990
- Status:
- Active
- Beds:
- 4
- Lot size:
- 0.33 Acres
- Year built:
- 2024
- Baths:
- 4.00
- MLS#:
- 21846251
- Subdivision:
- Madison Branch
ADDITIONAL INFORMATION
Proposed Construction-NOW SELLING! NEW COMMUNITY IN MADISON CITY. MADISON BRANCH! Clubhouse and Pool, Walking Path beside the meandering Creek and lots of TREES! New Madison City Elementary School scheduled for opening in 2025. Call today and reserve your homesite! Cary has isolated Primary Suite and 3 other bedrooms on the main level. Upstairs is a recreation room or 5th bedroom with full bath and walk in closet. Filled with included features and 10' ceilings on the main living area. Formal Dining Room and open Kitchen with painted cabinets and quartz counters all included. Main living area with included hardwood flooring and you will love the trim details. 3 car side entry garage.
$776,470
103 Barkley Court Madison, AL 35756
- Type:
- Single Family
- Sq.Ft.:
- 3,877
- Status:
- Active
- Beds:
- 4
- Lot size:
- 0.35 Acres
- Year built:
- 2024
- Baths:
- 4.50
- MLS#:
- 21845166
- Subdivision:
- Heritage Hills
ADDITIONAL INFORMATION
Just completed! Jane Plan with soaring Great Room ceiling! Primary Bedroom downstairs, 3 bedrooms and a game room upstairs and 4 1/2 baths!. Filled with included features! Flex Room for study or dining room. Enjoy elegant trim details throughout home. Kitchen includes large walk in pantry, double oven, gas cooktop, vented cabinet hood, bar island and huge Breakfast Room with plenty of windows . Primary Suite has large walk in closet, freestanding soaking tub and tile shower. Huge Mud bench, 10' ceilings and 8' doors. Raised foundation, 3 car garage, covered back porch, tankless water heater, Gas HVAC. FENCE INCLUDED IN THIS HUGE BACKYARD. Unfinished attic space is a plus!
- Type:
- Single Family
- Sq.Ft.:
- 4,122
- Status:
- Active
- Beds:
- 5
- Lot size:
- 0.33 Acres
- Year built:
- 2023
- Baths:
- 5.50
- MLS#:
- 21844383
- Subdivision:
- Heritage Hills
ADDITIONAL INFORMATION
Proposed Construction- PHASE 3 NOW OPEN! The Lydia Plan has it all! Study, Dining Room, HUGE Primary Bedroom, soaring Great Room ceiling and Guest Suite all on the main level. 3 bedrooms upstairs with private bathrooms and walk in closets. Plus a recreation room. Filled with included features! Extensive trim details throughout home. Double oven, gas cooktop, vented gourmet hood, bar for additional seating. Laundry room with plenty of counter space. Mud Room to keep everyone organized and a Powder Bath for guests. Over 4100 square feet of space with 10' ceilings & 8' doors on main, 3 car garage & covered front & back porch. Pearson Homes custom builder. Madison City Schools!
- Type:
- Single Family
- Sq.Ft.:
- 2,225
- Status:
- Active
- Beds:
- 3
- Lot size:
- 0.18 Acres
- Year built:
- 2023
- Baths:
- 2.50
- MLS#:
- 21842311
- Subdivision:
- Town Madison
ADDITIONAL INFORMATION
Back on the market with a price improvement. Town Madison, a premier Madison Al community offering a unique experience, Sports, dining, shop. The Hollygrove plan is quaint, great curb appeal, beautifully appointed. From the exterior corbels to the lovely hardwood floors, this home will satisfy even the most discerning. Gourmet kitchen w/ beautiful island, gold & black plumbing & lighting fixtures, double gas range air fry-dehydrates-convection, zero entry walk-in shower in master w/ free standing tub - what more could you ask. except maybe the stunning crown molding & gas fireplace with brick hearth. Oh, and the screened-in porch off the kitchen.
Madison Real Estate
The median home value in Madison, AL is $362,990. This is higher than the county median home value of $293,900. The national median home value is $338,100. The average price of homes sold in Madison, AL is $362,990. Approximately 71.8% of Madison homes are owned, compared to 25.19% rented, while 3.01% are vacant. Madison real estate listings include condos, townhomes, and single family homes for sale. Commercial properties are also available. If you see a property you’re interested in, contact a Madison real estate agent to arrange a tour today!
Madison, Alabama has a population of 55,551. Madison is more family-centric than the surrounding county with 44.71% of the households containing married families with children. The county average for households married with children is 29.38%.
The median household income in Madison, Alabama is $105,335. The median household income for the surrounding county is $71,153 compared to the national median of $69,021. The median age of people living in Madison is 38.8 years.
Madison Weather
The average high temperature in July is 90.1 degrees, with an average low temperature in January of 29.9 degrees. The average rainfall is approximately 54.7 inches per year, with 1.6 inches of snow per year.





