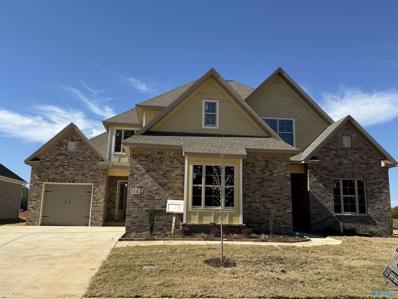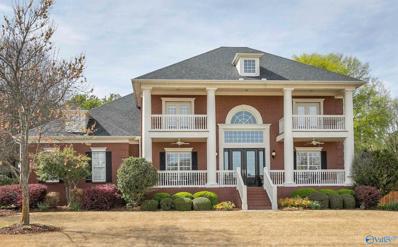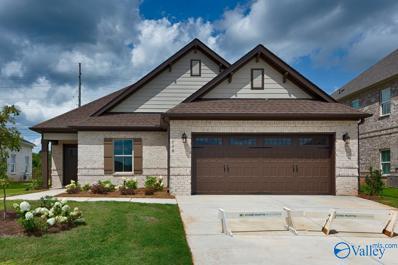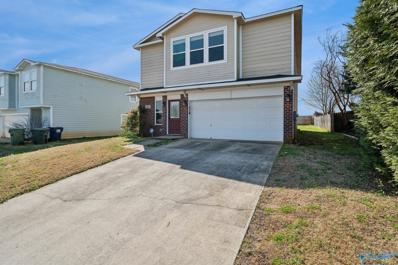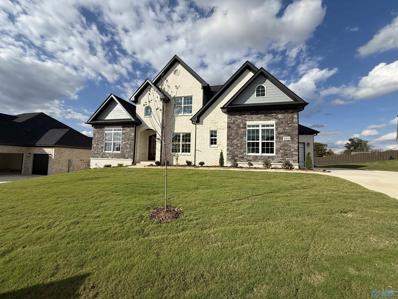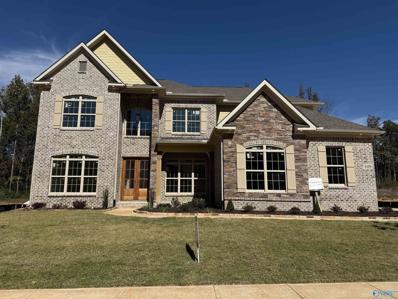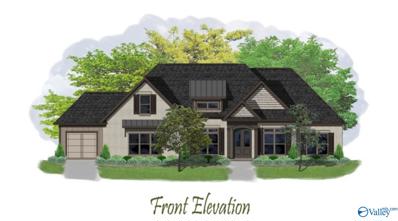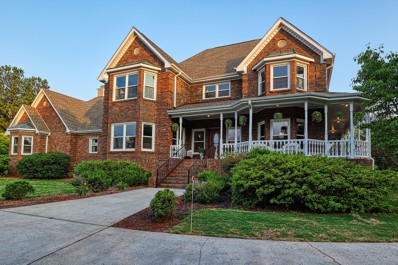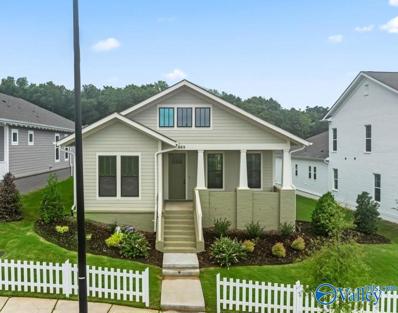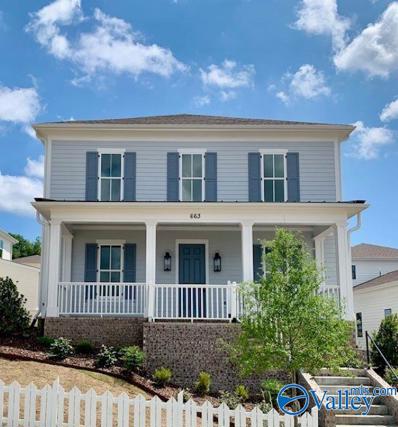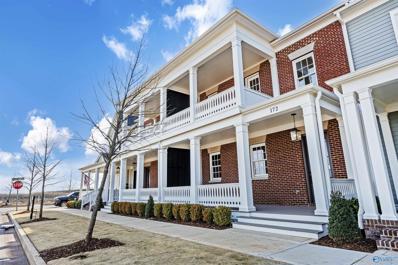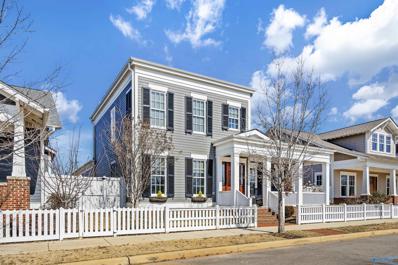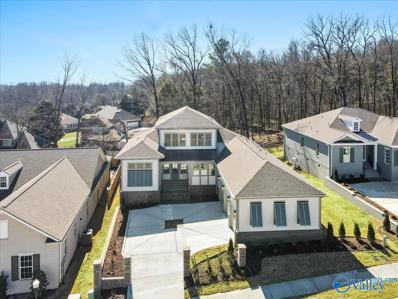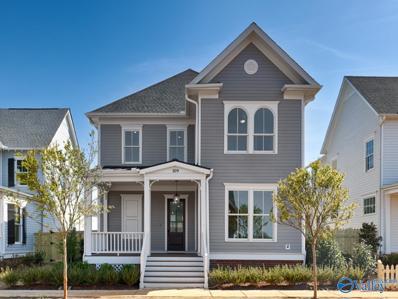Madison AL Homes for Sale
- Type:
- Single Family
- Sq.Ft.:
- 3,901
- Status:
- Active
- Beds:
- 5
- Lot size:
- 0.29 Acres
- Year built:
- 2024
- Baths:
- 4.00
- MLS#:
- 21858159
- Subdivision:
- Madison Branch
ADDITIONAL INFORMATION
Under Construction-$10K in FREE UPGRADES! Welcome to Madison City's newest community off Hardiman Road. Beautiful trees and winding entrance road open to a truly unique community with Clubhouse, Pool, Outdoor Entertaining areas and gorgeous Walking Path along a quiet stream. The Lavista Park Plan is presented by Madison River Homes with 5 Bedrooms plus a bonus. Look for our Open House ads or just take a drive down Madison Branch Boulevard (formerly Halsey Drive off Hardiman Road, Madison City, Limestone County) and enjoy the scenery!
- Type:
- Single Family
- Sq.Ft.:
- 2,598
- Status:
- Active
- Beds:
- 4
- Lot size:
- 0.28 Acres
- Year built:
- 2024
- Baths:
- 2.50
- MLS#:
- 21857466
- Subdivision:
- 3 Park Preserve
ADDITIONAL INFORMATION
MOVE IN READY!! -The New Case Plan! 4 Bedroom, 2.5 bath home & a Loft! Family Room w/Gas Fireplace opens to Covered Back Porch! Dining Room Open to Large Kitchen featuring Custom Cabinets, w/Island & Quartz Countertops. Huge Pantry w/Solid Shelving. Spacious Primary Suite. Primary Bath includes free-standing tub, tile shower & solid shelving in Master Closet. Features 10’ ceiling/8’ doors 1st floor, Laundry Rm w/ cabinets. 3 bedrooms upstairs and Loft.
- Type:
- Townhouse
- Sq.Ft.:
- 1,924
- Status:
- Active
- Beds:
- 3
- Year built:
- 2006
- Baths:
- 2.50
- MLS#:
- 21857294
- Subdivision:
- Woodmill Trace Townhomes
ADDITIONAL INFORMATION
Introducing a stunning townhouse offering a harmonious blend comfort and sophistication. this gem boasts 3 spacious bedrooms, 2 full baths plus powder bath, and a main living space with soaring 2 story ceilings, accentuating its airy ambience. the property further impresses with a versatile bonus room perfect for a home office, as well as a charming loft overlooking the living area. Residents will enjoy access to a clubhouse, pool, and workout center, enhancing the lifestyle experience. Conveniently situated near both Huntsville and Madison as well as Research Park and Town Madison, this residence epitomizes modern convenience and urban living at its finest.
- Type:
- Single Family
- Sq.Ft.:
- 3,440
- Status:
- Active
- Beds:
- 4
- Lot size:
- 0.28 Acres
- Baths:
- 4.50
- MLS#:
- 21857286
- Subdivision:
- Millstone
ADDITIONAL INFORMATION
MOVE IN READY for New School Year..OPEN Floor Plan in MADISON/s Millstone Community! 4 Bedrooms Down Stairs Plus Upstairs BONUS & Full Bath. Large Great Room w/GAS Fireplace open to Breakfast area & Kitchen featuring Exterior-Vented GAS Cooktop, Wall Oven, Island & Large Walk In 9'x6' Pantry. Wood Floors throughout Main Floor Living Areas. Separate Study & Formal Dining Room. Isolated Primary Suite w/Custom Built In Closet & Spa Bath. Second Guest Suite w/Private Bath & 2 Closets, Bedrooms 3 & 4 share connecting Bath. Covered back Patio & Privacy Fenced Yard. 3 CAR Side Entry Garage. HOA POOL & Clubhouse. Madison City Schools, James Clemens High. Ask About Landscape Upgrade Options
$2,175,000
1270 Rountree Place Madison, AL 35756
- Type:
- Single Family
- Sq.Ft.:
- 7,347
- Status:
- Active
- Beds:
- 6
- Lot size:
- 5 Acres
- Year built:
- 2003
- Baths:
- 7.00
- MLS#:
- 21857230
- Subdivision:
- Rockhouse Landing
ADDITIONAL INFORMATION
5-acre French Country gem in equestrian neighborhood. Iron double doors, herringbone red oak wood floors welcome you. Dining room with extensive molding, inlaid floors, lead to butler’s pantry. Chef’s kitchen dazzles with marble counters, 3 ovens, Sub-Zero fridge, 2 dishwashers. Family room with stacked stone, soapstone wet bar. Billiard room, separated by a 2-sided fireplace, leads to sunroom. Wraparound screened-in porch with outdoor kitchen overlooks pool. 1st floor ensuite. Main & back stairs lead to 4 ensuite bedrooms. Primary suite with gas fireplace, heated floor, 2 walk-in closets, office. Guesthouse offers great room, kitchen, 2 baths, gym. Anderson windows, roof 2020, generator.
- Type:
- Single Family
- Sq.Ft.:
- 4,571
- Status:
- Active
- Beds:
- 4
- Lot size:
- 0.44 Acres
- Baths:
- 3.50
- MLS#:
- 21856685
- Subdivision:
- Highland Lakes
ADDITIONAL INFORMATION
Welcome to this Stunning 4 Bedroom home in Highland Lakes! A Grand foyer welcomes you with soaring coffered ceilings. Enjoy gatherings in the elegant dining room w/butler pantry, work in the office/library, and relax in the family room w/gas FP. Extensive moldings throughout. The Gourmet kitchen features a professional gas range/oven, island, and pantry, while the eat in and keeping rooms offer additional space to share your day. Drop Zone & expansive laundry room. Retreat to the Isolated owner's suite with a glamour bath. Upstairs, find three large bedrooms, an enormous media/game room, and two full baths. Outside, the fenced backyard boasts a pool and fire pit, perfect for relaxing.
- Type:
- Single Family
- Sq.Ft.:
- 2,371
- Status:
- Active
- Beds:
- 3
- Lot size:
- 0.22 Acres
- Baths:
- 3.00
- MLS#:
- 21856192
- Subdivision:
- The Crossings At River Landing
ADDITIONAL INFORMATION
Up to $25k incentive when you finance with an approved lender or pay cash! Please ask for details (subject to terms and can change at any time) Designed to fit any lifestyle, the "Sherfield" floor plan features distinct spaces while maintaining an open flow. Open and appealing, the foyer gives a sense of grandeur for establishing a classic look to this home. The fabulous primary bedroom is unusually spacious for a home of this size and will accommodate heavy furniture along with plenty of storage in the closet. A dynamic great room with vaulted beamed ceiling combines style and functionality with its attention to use of living space.
- Type:
- Single Family
- Sq.Ft.:
- 2,726
- Status:
- Active
- Beds:
- 3
- Lot size:
- 0.17 Acres
- Year built:
- 2008
- Baths:
- 2.00
- MLS#:
- 21856201
- Subdivision:
- Westlake
ADDITIONAL INFORMATION
2-story, single-family home offers 3 Bedrooms and 2 full Bathrooms. Primary Bedrooms features a private bathroom with dual sinks. Eat-in Kitchen with sliding doors to the fenced back yard. Loft area is perfect for a media area or in-home office. Located 10 miles to Redstone Gate 7, and convenient to Publix, Walmart, and Bridgestreet. 2-car attached garage and fenced yard!
$734,509
203 Mable Trace Madison, AL 35756
- Type:
- Single Family
- Sq.Ft.:
- 3,312
- Status:
- Active
- Beds:
- 4
- Lot size:
- 0.34 Acres
- Year built:
- 2024
- Baths:
- 4.00
- MLS#:
- 21856154
- Subdivision:
- Heritage Hills
ADDITIONAL INFORMATION
Under Construction-New Paula C Plan with Primary and 1 bedroom down, 2 bedrooms and a game room upstairs. Filled with included features! Formal Dining Room with trey ceiling and elegant trim details throughout home. Kitchen includes Butler's Pantry, large walk in pantry, double oven, gas cooktop, vented cabinet hood, low bar island for additional seating. Primary Suite has huge His and Hers walk in closets, freestanding soaking tub and tile shower. Mud room with drop zone to keep everyone organized. 10 Foot Ceilings and 8 Foot Doors for added elegance. Raised foundation, 3 car garage, covered back porch, tankless water heater. Madison City Schools! Visit our Model Home at 102 Barkley Court!
- Type:
- Single Family
- Sq.Ft.:
- 1,967
- Status:
- Active
- Beds:
- 4
- Lot size:
- 0.19 Acres
- Baths:
- 2.00
- MLS#:
- 21855971
- Subdivision:
- Newbury
ADDITIONAL INFORMATION
The Crandall II. A wonderfully designed single level home with huge bonus/bedroom upstairs. You'll love spending time in the eat-in kitchen & family room, which flow together providing space to be with friends & family. As you find yourself cooking in your beautifully laid out kitchen everyone will gather around the granite island. Retreat to your secluded primary suite & indulge yourself to a relaxing bath in the soaking tub. The other 2 bedrooms which feature trey ceilings are located on the opposite side of the home, providing privacy for the owner's suite! 3 car garage. Photos are of similar home, options may not be included in price. Price valid through 12/31/24.
$849,900
109 Lomond Branch Madison, AL 35756
- Type:
- Single Family
- Sq.Ft.:
- 3,863
- Status:
- Active
- Beds:
- 5
- Lot size:
- 0.33 Acres
- Year built:
- 2024
- Baths:
- 3.50
- MLS#:
- 21855847
- Subdivision:
- Madison Branch
ADDITIONAL INFORMATION
Under Construction- $10K in Free Upgrades or towards Closing Costs + Additional $5K towards Closing Costs with Preferred Lender. 5 Bedroom Georgetown has primary bedroom down and 4 bedrooms and recreation room upstairs. 2 story great room & filled with included features! Formal dining room with elegant trim details throughout home. Quartz counters, double oven, gas cooktop, vented cabinet hood, bar for additional seating. Primary Suite has hardwood, freestanding soaking tub & large shower. Huge laundry room with utility sink and plenty of counter space, and perfect drop zone. 10' ceilings & 8' doors add to the open feeling in this beautiful home. Madison City Schools!
- Type:
- Single Family
- Sq.Ft.:
- 3,650
- Status:
- Active
- Beds:
- 4
- Lot size:
- 0.33 Acres
- Year built:
- 2024
- Baths:
- 4.50
- MLS#:
- 21855727
- Subdivision:
- Madison Branch
ADDITIONAL INFORMATION
Proposed Construction-Proposed Construction. The Danielle Plan can be built in Madison Branch. Welcome to Madison City's newest community off Hardiman Road. Beautiful trees and winding entrance road open to a truly unique community with Clubhouse, Pool, Outdoor Entertaining areas and gorgeous Walking Path along a quiet stream. Don't miss your opportunity to select your favorite homesite. Back up to trees & enjoy the privacy of cul-de-sac streets. This home is presented by Madison River Homes. Look for our Open House ads or just take a drive down Madison Branch Boulevard (formerly Halsey Drive off Hardiman Road, Madison City, Limestone County) and enjoy the scenery!
$2,500,000
540 Mill Rd Madison, AL 35758
- Type:
- Single Family
- Sq.Ft.:
- 7,022
- Status:
- Active
- Beds:
- 6
- Lot size:
- 4.62 Acres
- Year built:
- 1992
- Baths:
- 2.00
- MLS#:
- 2636357
- Subdivision:
- Maplewood
ADDITIONAL INFORMATION
Welcome to this exquisite 4.6-acre estate in Madison, Alabama, where luxury and elegance abound. This remarkable property, spanning over 6,000 sq.ft., has been completely renovated to meet the highest standards of comfort and style. With 6 bedrooms and 5 bathrooms, every inch of this estate offers unparalleled sophistication. As you step outside, you'll discover a new fiberglass pool complete w a built-in hot tub. The perfect oasis for relaxation and leisure. Adjoining the pool is a serene stocked pond, boasting a boat dock, gazebo, and a charming bridge. For those who appreciate the outdoors, two 40' covered porches provide magnificent views of the pond and pool.
- Type:
- Single Family
- Sq.Ft.:
- 1,761
- Status:
- Active
- Beds:
- 3
- Year built:
- 2023
- Baths:
- 2.00
- MLS#:
- 21854581
- Subdivision:
- Town Madison
ADDITIONAL INFORMATION
Live, Work, Play! in Town Madison. Premier community with easy access to 565, Madison, Redstone, Airport. The Bienville plan is quaint, great curb appeal beautifully appointed. The lovely hardwood floors in this home will satisfy even the most discerning. Gourmet kitchen with beautiful island, gold plumbing and gold & blk lighting fixtures, double gas range air fry-dehydrates-convection, zero entry walk-in shower in master with free standing tub - what more could you ask. except maybe the stunning crown molding and gas fireplace with brick hearth.
- Type:
- Single Family
- Sq.Ft.:
- 2,730
- Status:
- Active
- Beds:
- 4
- Lot size:
- 0.15 Acres
- Year built:
- 2023
- Baths:
- 3.50
- MLS#:
- 21854533
- Subdivision:
- Town Madison
ADDITIONAL INFORMATION
Town Madison. The Hamilton plan is quaint, great curb appeal and beautifully appointed. The lovely hardwood floors in this home will satisfy even the most discerning. Gourmet kitchen with beautiful island, gold plumbing, gold & blk lighting fixtures, Gas cooktop, wall oven/microwave, zero entry walk-in shower in master with free standing tub - what more could you ask. except maybe the stunning crown molding and 2- gas fireplaces with brick hearths. 3 additional bedrooms up with 2 bathrooms up as well. Side porch with grilling deck to yard. Smart home panel, security system, irrigation system, gas tankless water heater, 3 car garage. Buyer incentive for a limited time.
$341,675
142 Abercorn Drive Madison, AL 35756
- Type:
- Single Family
- Sq.Ft.:
- 2,020
- Status:
- Active
- Beds:
- 4
- Lot size:
- 0.2 Acres
- Baths:
- 2.00
- MLS#:
- 21853751
- Subdivision:
- Brookfield Manor
ADDITIONAL INFORMATION
Madison City Schools! This great open floor plan has lots of space for entertaining from its large family room to its formal dining. Your guest will be wowed by the high vaulted ceilings in the main area! The cook with love the kitchen with soft close drawers and doors and beautiful granite countertops! The large bar and breakfast area gives you plenty of extra space! The primary suite has a separate shower, soaking tub, large double vanity and walk-in closet! Community pool and cabana to enjoy! Excellent 1-2-10 warranties and energy efficient! Seller contributes to your closing costs when using an approved lender.
$514,500
172 Steiner Street Madison, AL 35756
- Type:
- Townhouse
- Sq.Ft.:
- 2,424
- Status:
- Active
- Beds:
- 3
- Baths:
- 2.50
- MLS#:
- 21853650
- Subdivision:
- Village At Oakland Springs
ADDITIONAL INFORMATION
Ask about our $20k buyer promotion! Move-In Ready! Wonderful open floor plan is brightly lit from the private courtyard featuring a covered front deck with covered balcony on the second level. Spacious kitchen offers extended bar seating into the dining room. Isolated master suite on the first floor w/ dual vanities and walk-in closet. Second floor features two bedrooms, a bonus room, & shared bath. Rear-entry two-car garage. Featuring multiple architectural styles, walking past these townhomes feels like you are walking through a historic neighborhood.
$599,900
158 Kearny Street Madison, AL 35756
- Type:
- Single Family
- Sq.Ft.:
- 2,260
- Status:
- Active
- Beds:
- 4
- Baths:
- 3.50
- MLS#:
- 21853572
- Subdivision:
- Village At Oakland Springs
ADDITIONAL INFORMATION
This classic home, Hollowell House, is in a premier location at The Village at Oakland Springs, facing the lake with the Meeting house and pool area close by. The welcoming front porch has ample room for a porch swing to lounge upon and enjoy the view of the sparkling lake. The side yard is spacious and private with a grill pad and covered back porch (and an additional retreat area in the third garage bay) with a custom glass garage door opening out to the yard. Custom ceiling-height kitchen cabinets, marble countertops, and a breakfast nook with built-in seating bring elegance and comfort to the heart of this home.
- Type:
- Single Family
- Sq.Ft.:
- 3,329
- Status:
- Active
- Beds:
- 4
- Lot size:
- 0.23 Acres
- Year built:
- 2023
- Baths:
- 3.50
- MLS#:
- 21853524
- Subdivision:
- Town Madison
ADDITIONAL INFORMATION
This exquisite property boasts a remarkable linear elec fireplace in living rm, a massive chefs kitchen, complete w/ a large island, farm sink, 48" gas cafe range w/ hood, icemaker, beverage fridge, & striking gold plumbing fixtures & black hardware. The master suite is a true oasis w/ coffered ceiling, a luxurious free-standing tub & walk-in tile shower. Additional highlights lrg cov patio w/gas fireplace and large deck for outdoor living, include a security system, cubby, laundry room cabinets, sink & craft station, custom shutters. a 3-car garage w/motor court & elec car charger. Call for personalized tour of this one-of-a-kind home. ask about buyer incentive
$674,500
109 Filbert Way Madison, AL 35756
- Type:
- Single Family
- Sq.Ft.:
- 2,937
- Status:
- Active
- Beds:
- 4
- Year built:
- 2023
- Baths:
- 3.50
- MLS#:
- 21853208
- Subdivision:
- Village At Oakland Springs
ADDITIONAL INFORMATION
Ask about our $20k buyer incentive promotion! MOVE-IN READY!! Ask about $20k buyer incentive promotion! The great room w/ fireplace opens to kitchen and dining with views of covered side porch. Kitchen offers oversized island with pantry. Dining room is bright with two walls of windows. Isolated Master Suite offers dual vanities, soaking tub, tile shower, and walk-in closet. A second room isolated on the ground floor can be used as a bedroom or office. Secondary rooms upstairs feature walk-in closets & access to common bath. 2nd floor also offers a Bonus Room, Study Niche, & unfinished storage. Rear-entry 2 car garage with storage.
- Type:
- Single Family
- Sq.Ft.:
- 2,224
- Status:
- Active
- Beds:
- 4
- Baths:
- 3.50
- MLS#:
- 21853149
- Subdivision:
- Town Madison
ADDITIONAL INFORMATION
Under Construction-The Tuskegee is an exceptional two-story home in the beautiful lifestyle community of Town Madison. It features the primary bedroom and study on the first level, an open-concept living area, a covered and screened wood deck, and a 2-car garage. The second level offers a spacious loft with access to the balcony, three bedrooms, and two full baths. Conveniently located to restaurants, shops, Toyota Field, and more!
$599,900
143 Steiner Street Madison, AL 35756
- Type:
- Single Family
- Sq.Ft.:
- 2,495
- Status:
- Active
- Beds:
- 4
- Baths:
- 3.00
- MLS#:
- 21853144
- Subdivision:
- Village At Oakland Springs
ADDITIONAL INFORMATION
4.99% fixed 30 year interest rate with Sellers Preferred Lender if contracted by 12/31. Under Construction-Under Construction -MOVE-IN READY! Open concept great room, dining, and kitchen. Master suite with two master closets and an additional bedroom on the main level, two bedrooms upstairs with an airy loft between. Pocket office on main level near drop zone area and covered side porch. Two-car rear entry garage.
$469,900
213 Mission Street Madison, AL 35756
- Type:
- Single Family
- Sq.Ft.:
- 1,984
- Status:
- Active
- Beds:
- 3
- Year built:
- 2022
- Baths:
- 3.25
- MLS#:
- 21853141
- Subdivision:
- Village At Oakland Springs
ADDITIONAL INFORMATION
4.99% fixed 30 year interest rate with Sellers Preferred Lender if contracted by 12/31. The advertised rates and points are subject to change without notice at any time and are not available to every borrower. The advertised rates are based on certain assumptions and loan scenarios. Move-In Ready! This beautiful Craftsman welcomes you with a full front porch featuring a brick seat wall. Grand living room with beamed ceiling & gas fireplace opening to the kitchen with over-size island & dining room. Guest powder bath is tucked behind pantry for extra privacy. Isolated master bedroom is at rear of first floor with ensuite featuring dual vanity, 7 ft shower, & walk-in closet.
$597,480
105 Willet Circle Madison, AL 35756
- Type:
- Single Family
- Sq.Ft.:
- 2,840
- Status:
- Active
- Beds:
- 4
- Lot size:
- 0.23 Acres
- Year built:
- 2024
- Baths:
- 3.50
- MLS#:
- 21853042
- Subdivision:
- Moores Creek
ADDITIONAL INFORMATION
BRAND NEW QUICK MOVE-IN * Sign by 8/18/24 and close by 8/30/24 you can receive up to 6 months interest free payments with our FHA breathe easy program. * Madison City Schools New Construction in coveted community with walking trail on Moore’s Creek. Residence 2840 Plan. The owner’s suite is situated off the living room, complete with a restful bedroom, an en-suite bathroom and a walk-in closet. An office off the entry provides an ideal place to work from home or get paperwork done. Upstairs, a kid’s den provides additional shared living space, surrounded by three additional bedrooms. Photos of a similar model. Finishes may vary. Come tour the actual home!
- Type:
- Townhouse
- Sq.Ft.:
- 2,228
- Status:
- Active
- Beds:
- 3
- Baths:
- 2.50
- MLS#:
- 21853017
- Subdivision:
- Town Madison
ADDITIONAL INFORMATION
Close in 30-Days! Buyer Incentive – 2% of the Purchase Price to Use as You Choose! Welcome to the Sumter Townhome- This beautiful townhome gives the feel of a single-family home w/the convenience of low maintenance townhome living. The 1st floor foyer enters into an open concept floor plan with kitchen, dining, and living room all in one luxury living space. The primary suite boasts a beautiful accent wall with ensuite bath, separate garden tub, & walk-in closet. The 2nd floor has a large loft area & two additional bedrooms with Jack-and-Jill bath. Outside, enjoy a private back courtyard area, with covered patio and rear-entry two-car garage.
Andrea D. Conner, License 344441, Xome Inc., License 262361, [email protected], 844-400-XOME (9663), 751 Highway 121 Bypass, Suite 100, Lewisville, Texas 75067


Listings courtesy of RealTracs MLS as distributed by MLS GRID, based on information submitted to the MLS GRID as of {{last updated}}.. All data is obtained from various sources and may not have been verified by broker or MLS GRID. Supplied Open House Information is subject to change without notice. All information should be independently reviewed and verified for accuracy. Properties may or may not be listed by the office/agent presenting the information. The Digital Millennium Copyright Act of 1998, 17 U.S.C. § 512 (the “DMCA”) provides recourse for copyright owners who believe that material appearing on the Internet infringes their rights under U.S. copyright law. If you believe in good faith that any content or material made available in connection with our website or services infringes your copyright, you (or your agent) may send us a notice requesting that the content or material be removed, or access to it blocked. Notices must be sent in writing by email to [email protected]. The DMCA requires that your notice of alleged copyright infringement include the following information: (1) description of the copyrighted work that is the subject of claimed infringement; (2) description of the alleged infringing content and information sufficient to permit us to locate the content; (3) contact information for you, including your address, telephone number and email address; (4) a statement by you that you have a good faith belief that the content in the manner complained of is not authorized by the copyright owner, or its agent, or by the operation of any law; (5) a statement by you, signed under penalty of perjury, that the information in the notification is accurate and that you have the authority to enforce the copyrights that are claimed to be infringed; and (6) a physical or electronic signature of the copyright owner or a person authorized to act on the copyright owner’s behalf. Failure t
Madison Real Estate
The median home value in Madison, AL is $362,990. This is higher than the county median home value of $293,900. The national median home value is $338,100. The average price of homes sold in Madison, AL is $362,990. Approximately 71.8% of Madison homes are owned, compared to 25.19% rented, while 3.01% are vacant. Madison real estate listings include condos, townhomes, and single family homes for sale. Commercial properties are also available. If you see a property you’re interested in, contact a Madison real estate agent to arrange a tour today!
Madison, Alabama has a population of 55,551. Madison is more family-centric than the surrounding county with 44.71% of the households containing married families with children. The county average for households married with children is 29.38%.
The median household income in Madison, Alabama is $105,335. The median household income for the surrounding county is $71,153 compared to the national median of $69,021. The median age of people living in Madison is 38.8 years.
Madison Weather
The average high temperature in July is 90.1 degrees, with an average low temperature in January of 29.9 degrees. The average rainfall is approximately 54.7 inches per year, with 1.6 inches of snow per year.
