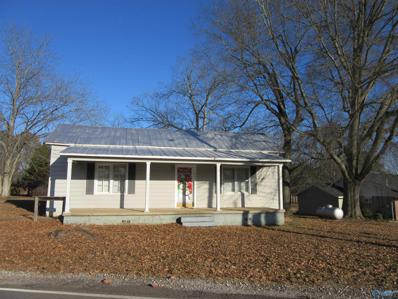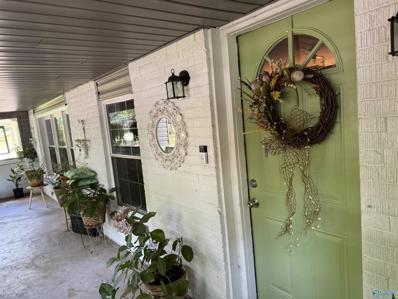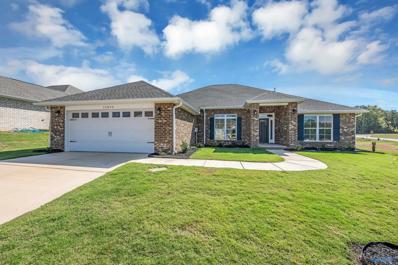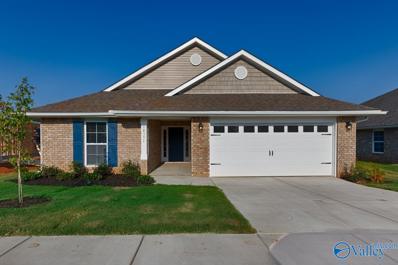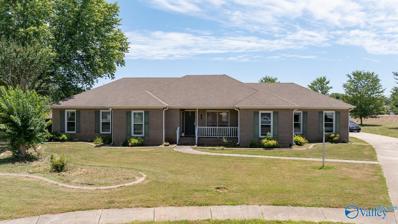Harvest AL Homes for Sale
$290,000
29699 Capshaw Road Harvest, AL 35749
- Type:
- Single Family
- Sq.Ft.:
- 2,088
- Status:
- Active
- Beds:
- 3
- Lot size:
- 1.08 Acres
- Year built:
- 1958
- Baths:
- 2.00
- MLS#:
- 21867101
- Subdivision:
- Metes And Bounds
ADDITIONAL INFORMATION
5k towards closing. Beautiful corner lot property boasts range of modern updates & desirable features. The electrical panel was updated 4 years ago & roof now has new architectural shingles w/ a roof vent. Ext enhancements include new vinyl soffit, gutters 2 years ago, new exterior doors & ext. flood lighting for added security. Encapsulated crawl space & French drain system+ two spacious driveways + scenic wooded area, the property offers ample space and privacy. Inside you'll find 2 gas fireplaces w/ automatic temperature settings w/ remotes, elegant crown molding throughout most of the house, tankless water heater & dual flush toilet. Property can be used as commercial with No Zoning law.
- Type:
- Single Family
- Sq.Ft.:
- 1,964
- Status:
- Active
- Beds:
- 4
- Lot size:
- 0.18 Acres
- Baths:
- 2.00
- MLS#:
- 21866970
- Subdivision:
- Durham Farms
ADDITIONAL INFORMATION
Move in ready! Step into the comfort of this charming one-level residence where modernity meets efficient use of space. Key Features: Upgraded kitchen featuring Granite countertops and sleek stainless steel appliances. Luxurious master bedroom complete with an ensuite bathroom and a spacious walk-in closet. The spacious family room ensures plenty of room for relaxation and entertainment, while the oversized garage provides ample storage space—a valuable asset for any homeowner.The covered back porch sounds like a lovely spot to unwind and soak in the surroundings, offering a retreat from the hustle and bustle of everyday life.
- Type:
- Single Family
- Sq.Ft.:
- 1,964
- Status:
- Active
- Beds:
- 4
- Lot size:
- 0.18 Acres
- Baths:
- 2.00
- MLS#:
- 21866986
- Subdivision:
- Durham Farms
ADDITIONAL INFORMATION
Move in ready-Blinds,Fridge and Washer/dryer included ! This home paints a vivid picture of a comfortable and well-thought-out home, perfect for those who value both style and functionality. The open-concept design creates a welcoming atmosphere, while the large island in the kitchen adds both practicality and a focal point for gatherings. The spacious family room ensures plenty of room for relaxation and entertainment, while the oversized garage provides ample storage space—a valuable asset for any homeowner.The covered back porch sounds like a lovely spot to unwind and soak in the surroundings, offering a retreat from the hustle and bustle of everyday life.
- Type:
- Single Family
- Sq.Ft.:
- 1,484
- Status:
- Active
- Beds:
- 3
- Lot size:
- 0.18 Acres
- Year built:
- 2024
- Baths:
- 2.00
- MLS#:
- 21866983
- Subdivision:
- Durham Farms
ADDITIONAL INFORMATION
Move in ready ! Within this cozy, one-level home lies a modern use of space. From the kitchen’s large island to the family room’s spacious open-concept, you’re surrounded by owner-centric design. Key Features:Upgraded kitchen with granite countertops and stainless steel appliancesMaster bedroom with ensuite bathroom and walk-in closet Landscaped backyard with a covered patioTwo-car garage with additional storage spaceClose proximity to schools, parks, and shopping centersEasy access to major highways for commuting.
$399,900
29539 Canoe Circle Harvest, AL 35749
- Type:
- Single Family
- Sq.Ft.:
- 3,537
- Status:
- Active
- Beds:
- 5
- Lot size:
- 0.22 Acres
- Baths:
- 3.00
- MLS#:
- 21866465
- Subdivision:
- Creekside
ADDITIONAL INFORMATION
Move In Ready! Discover the exquisite Richmond, a spacious home designed for modern living. The heart of the home is its inviting kitchen, seamlessly connected to a bright breakfast area, perfect for casual dining. The expansive family room is ideal for entertaining, fostering a warm atmosphere for gatherings. The luxurious main-level primary suite serves as a serene retreat, featuring an elegant bath with double vanities and walk in shower. Upstairs, enjoy a well-appointed media room, a versatile bonus room, and 4 generously sized bedrooms, each with ample closet space. Situated within a newly established master-planned community to feature an exclusive amenity package!
- Type:
- Single Family
- Sq.Ft.:
- 2,525
- Status:
- Active
- Beds:
- 4
- Lot size:
- 0.34 Acres
- Year built:
- 2011
- Baths:
- 2.50
- MLS#:
- 21866256
- Subdivision:
- Bridgewater Landing
ADDITIONAL INFORMATION
Discover your dream home! This fully bricked, 1-story gem boasts wood, tile, and carpet flooring, an open floor plan with granite countertops, fireplace, walk-in closets, and a walk-in laundry room. The primary suite features a shower-tub combo. Enjoy a spacious backyard with a privacy fence, personal playground, covered front and back porches, your very own pear tree, and a 2-car garage. Close to hospitals and endless dining options. Unmissable!
- Type:
- Single Family
- Sq.Ft.:
- 1
- Status:
- Active
- Beds:
- 2
- Lot size:
- 1.6 Acres
- Baths:
- 3.00
- MLS#:
- 21866243
- Subdivision:
- Metes And Bounds
ADDITIONAL INFORMATION
The property has two buildings, a residential house at 9035 Wall Triana Hwy and a barber shop and gift shop at 1209 Ford Chapel Rd. The house has 2 bedrooms and 1 bath, 1184 Sq. ft. The barber shop and gift shop has 1833 sq. ft. The property is located at the 4 way stop of Wall Triana Hwy and Ford Chapel Rd. Great Investment potential with additional land behind the buildings for expansion of residential or commercial structures. House-$725, Barber shop-$750, gift shop $200/mo. DO NOT SPEAK TO OR DISTURB THE TENANTS!
$394,900
113 Striker Lane Harvest, AL 35749
- Type:
- Single Family
- Sq.Ft.:
- 2,583
- Status:
- Active
- Beds:
- 4
- Baths:
- 3.00
- MLS#:
- 21865710
- Subdivision:
- Abbington
ADDITIONAL INFORMATION
Move in Ready! The Raleigh plan features 4 BEDROOMS PLUS an OFFICE AND a BONUS room! The "lifestyle triangle" gives you a nice open layout with plenty of space for entertaining. Standard features throughout the home include granite counters & stainless steel appliances in the kitchen, smooth ceilings, LVP throughout the main living spaces, covered back porch, & much much more. Come check out the BRAND NEW ABBINGTON community which features large lots, convenient access to Highway 53 & Research Park, and just 10 to 15 minutes away from Mid-CIty! 100% FINANCING with NO CLOSING COST AVAILABLE!
- Type:
- Single Family
- Sq.Ft.:
- 2,949
- Status:
- Active
- Beds:
- 4
- Lot size:
- 0.16 Acres
- Baths:
- 2.50
- MLS#:
- 21865643
- Subdivision:
- Charleston
ADDITIONAL INFORMATION
Move-in-Ready! Special Fixed Rate Options! 4.49% FHA/VA or 5.25% Conventional if under contract by 1/31! The 2950 Plan 4Bd/2.5Ba features our Lifestyle Triangle offering a LARGE open living space for everyone to enjoy! The kitchen includes quartz counters, large Chef's island, SS appliances, beautiful cabinetry & backsplash! The Owner's suite has great natural light, DBL vanity, large WIC & walk-in shower! BONUS Room upstairs! Home includes 4 Zone Irrigation System! Flat, fully sodded lot w/ TREES! Only 8min to Clift Farm in Madison & 9min to Athens City! High Speed Fiber Internet & Public Sewer! 100% FINANCING eligible! ALL mortgage related cc covered w/ Silverton Mtg.
$265,000
929 Carroll Road Harvest, AL 35749
- Type:
- Single Family
- Sq.Ft.:
- 1,677
- Status:
- Active
- Beds:
- 3
- Lot size:
- 1 Acres
- Baths:
- 2.00
- MLS#:
- 21865634
- Subdivision:
- Metes And Bounds
ADDITIONAL INFORMATION
Take a look at this charming 3-bed, 2-bath remodeled home on 1 acre of land. It offers the privacy of the country but is still just a short commute into downtown Huntsville to all the shops, resturants and entertainment. Schedule your private tour today! Home is being sold AS-IS
- Type:
- Single Family
- Sq.Ft.:
- 1,281
- Status:
- Active
- Beds:
- 3
- Baths:
- 1.75
- MLS#:
- 21865478
- Subdivision:
- Trestle Point
ADDITIONAL INFORMATION
MOVE-IN READY! Rates as low as 4.99% for January and February Closings! Up to 10k in closing costs! USDA Eligible! The ALDRIDGE - A cozy 3 Bedroom, 2 Bathroom home. The Owner's Bedroom is located just off the foyer, and features a spacious Walk-In Closet, Double Vanity, and Walk-In Shower. The Home has an Open Concept Kitchen, Dining, and Living room area. The Kitchen features an Island with Seating, Granite Counters, a Pantry, and Stainless Steel Appliances. LVP Flooring through Open Living Areas, Bathrooms, and Laundry areas. **Virtual 3D Tour of Similar Home** All Showings are Welcome! Daily Open House! Visit today for a Tour and Learn more!
- Type:
- Single Family
- Sq.Ft.:
- 1,774
- Status:
- Active
- Beds:
- 4
- Baths:
- 1.75
- MLS#:
- 21865471
- Subdivision:
- Trestle Point
ADDITIONAL INFORMATION
This beautiful must see community is convenient to all Madison City has to offer. Only 5 miles from Hwy 72. This Cali plan has 4 bedrooms, 2 baths and a 2 car garage. The spacious Kitchen is complete with Granite Counter Tops, Large Island, and a Walk-in Pantry. A casual Dining Area with atrium style doors leading out to the covered back patio. The owners suite features Walk-in Shower, Private Toilet, Double Vanities, and a large Walk-in Closet. 4.99% Govt loans 5.5% for Conventional loans offers written by January 23rd and closed by Feb 28th 2025, allowed $10,000 in Closing Costs. USDA Eligible Community!
- Type:
- Single Family
- Sq.Ft.:
- 1,748
- Status:
- Active
- Beds:
- 4
- Lot size:
- 0.18 Acres
- Baths:
- 2.00
- MLS#:
- 21865341
- Subdivision:
- Chadwick Pointe
ADDITIONAL INFORMATION
Welcome to this beautiful 4-bedroom, 2-bathroom home offering 1,748 square feet of thoughtfully designed living space. The open-concept layout features a spacious great room and breakfast area that seamlessly flow into the kitchen, perfect for both daily living and entertaining. The private primary suite includes a walk-in closet and an en-suite bathroom with a large vanity and separate bath. Three additional bedrooms, a full bathroom, and a covered porch provide ample space for family and guests. Completing this home is a two-car garage and a backyard patio, ideal for outdoor relaxation. Don’t miss this move-in-ready gem! - Open house daily
$1,350,000
14315 Lipscomb Road Harvest, AL 35749
- Type:
- Single Family
- Sq.Ft.:
- 4,496
- Status:
- Active
- Beds:
- 5
- Lot size:
- 9.44 Acres
- Year built:
- 2020
- Baths:
- 4.00
- MLS#:
- 21865340
- Subdivision:
- Metes And Bounds
ADDITIONAL INFORMATION
Spacious & relaxing farmhouse compound with a total of 9500 sq ft under roofs, 10 min. from town! Featuring 9+ landscape acres,3000+ sq ft, insulated heated & cooled shop/guest house (ideal for business or RV) & inground pool. Primary bedroom plus 2 other bedrooms on the main level. Upstairs includes 2 in-suite guest bedrooms & media room or 6th bedroom. Several places to entertain with almost 800 sq ft back covered porch & large pool area & 250+ sq ft front porch. Custom designed home with quality construction! Insulated 3 car garage with a walk-in storm shelter, 500 gal underground propane tank, 2 septic tanks, sprinkler system, underground utilities, high speed internet & tankless HWH.
- Type:
- Single Family
- Sq.Ft.:
- 2,300
- Status:
- Active
- Beds:
- 4
- Lot size:
- 0.27 Acres
- Baths:
- 3.00
- MLS#:
- 21865184
- Subdivision:
- Capshaw Grove
ADDITIONAL INFORMATION
NEW ConstructionThis stunning open-concept home features 4 spacious bedrooms, 3 modern bathrooms, and a dedicated office, perfect for work or study. The kitchen boasts sleek granite countertops, offering both style and durability. Situated on a flat lot, the property provides easy accessibility and outdoor possibilities. With a seamless flow between living spaces, this home is ideal for both entertaining and comfortable everyday living. A blend of modern amenities and thoughtful design ensures a lifestyle of comfort and convenience.
- Type:
- Single Family
- Sq.Ft.:
- 2,300
- Status:
- Active
- Beds:
- 4
- Lot size:
- 0.27 Acres
- Baths:
- 3.00
- MLS#:
- 21865183
- Subdivision:
- Capshaw Grove
ADDITIONAL INFORMATION
NEW Construction-Welcome home to one of our best selling plans! This BEAUTIFUL 2,300sq ft. full brick w/extended front porch home and sits in a cul-de-sac on .27 of an acre lot features 4 bedrooms, 3 full baths, separate family room and living room. This massive owner's suite is secluded from the other bedrooms, offering the best of the BEST for privacy! Enjoy meals in your formal dining room or in your breakfast nook which overlooks your covered lanai. This modern kitchen, open to the huge family, includes stainless steel appliances and designer cabinets!
- Type:
- Single Family
- Sq.Ft.:
- 2,300
- Status:
- Active
- Beds:
- 4
- Lot size:
- 0.27 Acres
- Baths:
- 3.00
- MLS#:
- 21865180
- Subdivision:
- Capshaw Grove
ADDITIONAL INFORMATION
NEW Construction-This stunning open-concept home seamlessly blends modern elegance with functional design. Featuring four spacious bedrooms and three luxurious bathrooms, it offers both comfort and style. The gourmet kitchen, adorned with sleek granite countertops, flows effortlessly into the expansive living and dining areas, perfect for entertaining. A private office provides the ideal space for productivity, while large windows flood the home with natural light. Set on a flat lot, the outdoor space invites relaxation and outdoor living in a serene, perfectly level setting.
- Type:
- Single Family
- Sq.Ft.:
- 1,635
- Status:
- Active
- Beds:
- 4
- Lot size:
- 0.29 Acres
- Baths:
- 2.00
- MLS#:
- 21865112
- Subdivision:
- Capshaw Grove
ADDITIONAL INFORMATION
20K PRICE DROP! NEW CONSTRUCTION... This BEAUTIFUL 1635sq ft. full brick home features a spacious OVERSIZED open floor plan. The kitchen has plenty of granite counter space, SS Frigidaire appliances, and pantry with plenty of room. This home has a split bedroom design that features the 4th bedroom that can also serve as an office/study. The spacious owner's suite offers a walk-in closet, dual vanity sinks w/granite countertops, and spacious garden tub and separate shower. This home is loaded with great features, beautiful views and a community walking trail.
$349,900
106 Leshawn Cove Harvest, AL 35749
- Type:
- Single Family
- Sq.Ft.:
- 2,482
- Status:
- Active
- Beds:
- 4
- Lot size:
- 0.88 Acres
- Year built:
- 1991
- Baths:
- 2.00
- MLS#:
- 21864684
- Subdivision:
- Caralin Estates
ADDITIONAL INFORMATION
2 Master suites. This beautiful full brick rancher at the end of a cul-de-sac lies on a huge fenced-in lot with plenty of privacy. Featuring a spacious wood deck w/ underground storm shelter, you will have everything in place to entertain and enjoy the outdoors. The isolated primary suite offers a glamorous bath and separate shower, jacuzzi tub and walk-in closet, as well as his/her vanities. The modern floor plan has hardwood floors in the kitchen/ eat-in breakfast room, dining and living room as well as the master. The living room features a wood burning fireplace and opens to your outdoor deck. 2 car garage with two 6x8 rooms for all your projects.
- Type:
- Single Family
- Sq.Ft.:
- 1,933
- Status:
- Active
- Beds:
- 4
- Lot size:
- 0.1 Acres
- Year built:
- 2024
- Baths:
- 2.50
- MLS#:
- 21864485
- Subdivision:
- Crown Creek Village
ADDITIONAL INFORMATION
Under Construction-COMPLETE-The Braselton II at Crowne Creek Village has a rear corner covered patio, directly accessible from the light-filled family room. A large eat-in island kitchen overlooks the family room for easy entertaining. The owner's suite includes a massive walk-in closet, and private bath with double bowl vanity, and has easy access to the second-floor laundry room. Plus, BONUS fourth bedroom! PHOTOS ARE REPRESENTATIONS!
- Type:
- Single Family
- Sq.Ft.:
- 1,820
- Status:
- Active
- Beds:
- 4
- Lot size:
- 0.21 Acres
- Baths:
- 2.00
- MLS#:
- 21864369
- Subdivision:
- Capshaw Grove
ADDITIONAL INFORMATION
20K PRICE DROP ON THIS HOME-New construction- This BEAUTIFUL 1820sq ft. full brick home features a spacious front porch. Inside you will enjoy the open floor plan with view of the formal dining room and huge family room with 10FT ceilings. The kitchen has plenty of granite counter space, SS Frigidaire appliances, breakfast/nook and large pantry. This home has a split bedroom design that features the 4th bedroom or den w/dbl doors. The spacious owner's suite offers a large walkin closet, dual vanity sinks, and spacious garden tub and separate shower. This home is loaded with great features and the community is full of walking trails. Currently open by appt.
- Type:
- Single Family
- Sq.Ft.:
- 2,200
- Status:
- Active
- Beds:
- 4
- Lot size:
- 0.21 Acres
- Baths:
- 3.00
- MLS#:
- 21864364
- Subdivision:
- Capshaw Grove
ADDITIONAL INFORMATION
UNDER CONSTRUCTION-This BEAUTIFUL 2200sq ft. full brick home offers a spectacular floor plan with a charming covered back porch. Split floor plan with your Owner's Suite on one side for extra privacy! Owner's Suite has double vanity, garden tub, separate shower and trey ceiling. Over-sized family room with ten foot ceilings and oversize foyer. This superior kitchen offers plenty of granite counter space, designer cabinets, pantry and SS Frigidaire appliances w/built in microwave. The finished 2 car garage reflects the quality of Adams Homes! Seller pays thousands in closing cost with approved lender. Currently open by appt
- Type:
- Single Family
- Sq.Ft.:
- 1,580
- Status:
- Active
- Beds:
- 3
- Lot size:
- 0.18 Acres
- Baths:
- 2.00
- MLS#:
- 21864226
- Subdivision:
- Charleston
ADDITIONAL INFORMATION
Move-in-Ready! Special Fixed Rate Options! 4.49% FHA/VA or 5.25% Conventional if under contract by 1/31. The 1580 Plan 3Bd/2Ba features our Lifestyle Triangle offering a LARGE open living space for everyone to enjoy! The kitchen includes granite counters, large Chef's peninsula, SS appliances, beautiful cabinetry & backsplash! The Owner's suite has great natural light, DBL vanity, and a large walk-in shower! Enjoy a large walk-in closet! Home includes 4 Zone Irrigation System! Flat, fully sodded lot! Only 8min to Clift Farm in Madison & 9min to Athens City! High Speed Fiber Internet & Public Sewer! 100% FINANCING eligible! ALL mortgage related cc covered w/ Silverton Mtg.
- Type:
- Single Family
- Sq.Ft.:
- 1,580
- Status:
- Active
- Beds:
- 3
- Lot size:
- 0.15 Acres
- Baths:
- 2.00
- MLS#:
- 21864217
- Subdivision:
- Charleston
ADDITIONAL INFORMATION
Move-in-Ready! Special Fixed Rate Options! 4.49% FHA/VA or 5.25% Conventional if under contract by 1/31. The 1580 Plan 3Bd/2Ba features our Lifestyle Triangle offering a LARGE open living space for everyone to enjoy! The kitchen includes granite counters, large Chef's peninsula, SS appliances, beautiful cabinetry & backsplash! The Owner's suite has great natural light, DBL vanity, and a large walk-in shower! Enjoy a large walk-in closet! Home includes 4 Zone Irrigation System! Flat, fully sodded lot! Only 8min to Clift Farm in Madison & 9min to Athens City! High Speed Fiber Internet & Public Sewer! 100% FINANCING eligible! ALL mortgage related cc covered w/ Silverton Mtg.
- Type:
- Single Family
- Sq.Ft.:
- 2,428
- Status:
- Active
- Beds:
- 4
- Lot size:
- 0.11 Acres
- Baths:
- 2.50
- MLS#:
- 21864131
- Subdivision:
- Charleston
ADDITIONAL INFORMATION
Move-in-Ready! Special Fixed Rate Options! 4.49% FHA/VA or 5.25% Conventional if under contract by 1/31! The 2405 Plan 4Bd/2.5Ba features our Lifestyle Triangle offering a LARGE open living space for everyone to enjoy! Rear covered patio! The kitchen includes granite counters, large Chef's Island, SS appliances, beautiful cabinetry & backsplash! The Owner's suite has a large WIC, DBL vanity & walk-in shower! Enjoy a BONUS ROOM upstairs! Home includes Sprinkler System! Fully sodded TREE-lined lot! Only 8min to Clift Farm in Madison & 9min to Athens City! High Speed Fiber Internet & Public Sewer! 100% FINANCING eligible! ALL mortgage related CC covered w/ Silverton Mtg.
Harvest Real Estate
The median home value in Harvest, AL is $324,233. This is higher than the county median home value of $293,900. The national median home value is $338,100. The average price of homes sold in Harvest, AL is $324,233. Approximately 83.78% of Harvest homes are owned, compared to 8.13% rented, while 8.09% are vacant. Harvest real estate listings include condos, townhomes, and single family homes for sale. Commercial properties are also available. If you see a property you’re interested in, contact a Harvest real estate agent to arrange a tour today!
Harvest, Alabama has a population of 6,655. Harvest is less family-centric than the surrounding county with 26.79% of the households containing married families with children. The county average for households married with children is 29.38%.
The median household income in Harvest, Alabama is $106,059. The median household income for the surrounding county is $71,153 compared to the national median of $69,021. The median age of people living in Harvest is 38.4 years.
Harvest Weather
The average high temperature in July is 90.2 degrees, with an average low temperature in January of 29.8 degrees. The average rainfall is approximately 54.9 inches per year, with 1.5 inches of snow per year.






