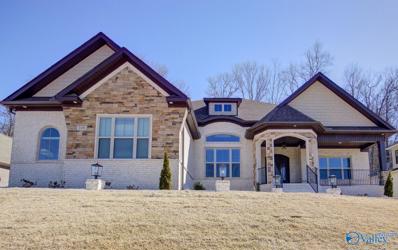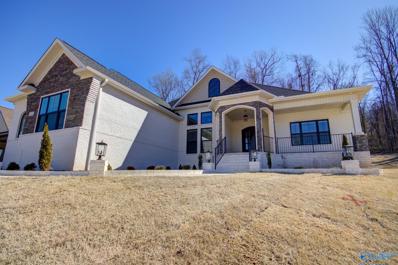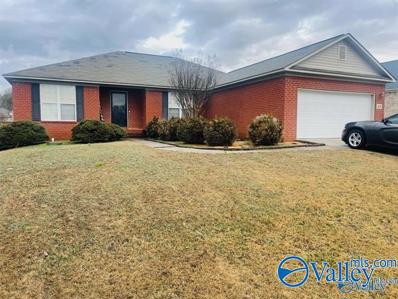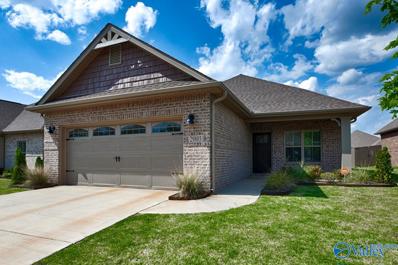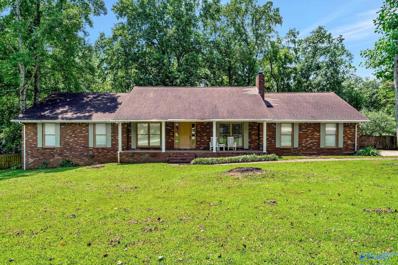Harvest AL Homes for Sale
- Type:
- Single Family
- Sq.Ft.:
- 2,729
- Status:
- Active
- Beds:
- 4
- Lot size:
- 0.2 Acres
- Year built:
- 2008
- Baths:
- 3.00
- MLS#:
- 21869229
- Subdivision:
- Heritage Commons
ADDITIONAL INFORMATION
***$5K Seller Concessions!! Low-maintenance living in desirable Heritage Commons neighborhood of East Limestone! Spacious 4 BD, 3 BTH home offers ample living space w/ elegant tile flooring. Stately foyer leads to cozy living room w/ gas-burning fireplace. Kitchen is a chef's delight, w/ granite countertops, designer backsplash, breakfast area, pantry, & plenty of cabinetry. Master suite, complete w/ large closet, dual vanities, separate shower, & whirlpool tub. Home also features formal dining room could be used as office or additional living space, generously sized bedrooms, oversized laundry room w/ a utility sink, & abundant closet space. Community features a pool & clubhouse!
- Type:
- Single Family
- Sq.Ft.:
- 2,237
- Status:
- Active
- Beds:
- 4
- Lot size:
- 0.1 Acres
- Year built:
- 2024
- Baths:
- 2.50
- MLS#:
- 21869133
- Subdivision:
- Crown Creek Village
ADDITIONAL INFORMATION
COMPLETE-The Greenbrier II at Crowne Creek Village greets you with a covered front porch for excellent curb appeal. Just off the owner's entrance is a spacious island kitchen with a large pantry for easy grocery drop-off. The open and light-filled family room and dining areas have direct access to the backyard for seamless entertaining. A generous upstairs owner's suite offers privacy for rest and relaxation, while the laundry is just steps away. Upstairs features a bonus fourth bedroom! PHOTOS ARE REPRESENTATIONS!
$399,900
29387 Canoe Circle Harvest, AL 35749
- Type:
- Single Family
- Sq.Ft.:
- 2,767
- Status:
- Active
- Beds:
- 4
- Lot size:
- 0.23 Acres
- Baths:
- 3.50
- MLS#:
- 21869093
- Subdivision:
- Creekside
ADDITIONAL INFORMATION
Under Construction-Welcome to your dream home, Chelsea! This stunning residence offers a modern, open-concept design featuring 4 bedrooms and 3.5 baths, perfect for both style and functionality. The kitchen seamlessly flows into the great room, enhancing the space for entertaining. Enjoy luxury vinyl plank flooring and an expansive kitchen island, complemented by elegant countertops. The oversized primary suite is filled with natural light and includes a luxurious bath for relaxation. Additional highlight includes a covered back porch for outdoor enjoyment. The community promises future amenities, including a pool, cabana, and easy access to Limestone Creek! Black Friday Specials*
$429,900
29324 Canoe Circle Harvest, AL 35749
- Type:
- Single Family
- Sq.Ft.:
- 2,767
- Status:
- Active
- Beds:
- 4
- Lot size:
- 0.28 Acres
- Baths:
- 3.50
- MLS#:
- 21869092
- Subdivision:
- Creekside
ADDITIONAL INFORMATION
Under Construction-Welcome to your dream home, The Chelsea! This stunning home offers a modern, open-concept design featuring 4 bedrooms and 3.5 baths, perfect for both style and functionality. The kitchen seamlessly flows into the great room, enhancing the space for entertaining. Enjoy luxury vinyl plank flooring and an expansive kitchen island, complemented by elegant countertops. The oversized primary suite is filled with natural light and includes a luxurious bath for relaxation. Additional highlights include a covered back porch for outdoor enjoyment and a side-load 3-car garage. The community promises future amenities, including a pool, cabana, and easy access to Limestone Creek!
- Type:
- Single Family
- Sq.Ft.:
- 2,441
- Status:
- Active
- Beds:
- 3
- Lot size:
- 0.25 Acres
- Baths:
- 2.00
- MLS#:
- 21869089
- Subdivision:
- Creekside
ADDITIONAL INFORMATION
The Kirkland with Bonus Room, a stunning full brick home that seamlessly combines one-level living with additional bonus. Key Features include an open-concept design, highlighted by a spacious kitchen island and a welcoming family room, ideal for gatherings. The isolated Primary Suite serves as a private retreat, featuring double vanities and a generous walk-in closet, blending luxury with practicality. High-quality finishes such as quartz countertops and luxury vinyl plank flooring enhance the home's elegance. Located in the vibrant Creekside community, residents will enjoy amenities like a pool and cabana, direct access to Limestone Creek, and kayak launch.
- Type:
- Single Family
- Sq.Ft.:
- 2,071
- Status:
- Active
- Beds:
- 3
- Lot size:
- 0.25 Acres
- Baths:
- 2.00
- MLS#:
- 21869087
- Subdivision:
- Creekside
ADDITIONAL INFORMATION
Move In Ready!-Welcome to Creekside Community Living! This STUNNING Kirkland is a one-level brick home features a modern open-concept design, perfect for both entertaining and everyday living. The gourmet kitchen boasts a large island and high-end finishes, seamlessly connecting to the spacious family room. The isolated primary suite offers a luxurious retreat with a spa-like bathroom, double vanities, and a generous walk-in closet. Enjoy community amenities including a pool, cabana, direct access to Limestone Creek, and a kayak launch. Experience the perfect blend of comfort, convenience, and nature in this exceptional home.
- Type:
- Single Family
- Sq.Ft.:
- 2,678
- Status:
- Active
- Beds:
- 4
- Lot size:
- 0.24 Acres
- Baths:
- 3.50
- MLS#:
- 21869082
- Subdivision:
- Creekside
ADDITIONAL INFORMATION
Move in Ready! -This gorgeous Harrison A new construction home features a modern, open-concept layout and includes 4 Bedrooms, 3.5 Bath's. The Kitchen is open to the Great Room and features a beautiful tray ceiling, a spacious island with beautiful countertops. The oversized Primary Suite includes several windows and features lots of natural light. The covered back porch is perfect for entertaining. Beautiful new community with future pool, cabana, access to Limestone Creek & a kayak launch!
$419,900
29126 Canoe Circle Harvest, AL 35749
- Type:
- Single Family
- Sq.Ft.:
- 2,678
- Status:
- Active
- Beds:
- 4
- Lot size:
- 0.24 Acres
- Baths:
- 3.50
- MLS#:
- 21869080
- Subdivision:
- Creekside
ADDITIONAL INFORMATION
Move In Ready! -Introducing the stunning Harrison, featuring a modern open-concept design perfect for contemporary living. This exquisite residence boasts 4 bedrooms and 3.5 baths, providing ample space for families and guests. The seamless flow between the kitchen and great room enhances daily living and entertaining, highlighted by beautiful tray ceiling and a spacious island with elegant quartz countertops. The oversized primary suite serves as a tranquil retreat, featuring abundant natural light and a covered back porch for outdoor relaxation. Enjoy future community amenities, including a pool, cabana, access to Limestone Creek, and a kayak launch, ensuring an enriched lifestyle.
- Type:
- Single Family
- Sq.Ft.:
- 2,358
- Status:
- Active
- Beds:
- 4
- Lot size:
- 0.48 Acres
- Year built:
- 2003
- Baths:
- 2.00
- MLS#:
- 21868946
- Subdivision:
- Monrovia Meadows Estates
ADDITIONAL INFORMATION
Welcome to this 4 bedroom 2 bath home on a 1/2 +/- acre lot in Monrovia Meadows Estates. NO HOA, NEW roof, NEW quartz counters, NEW back splash, NEW appliances, NEW LVP floors, NEW carpet, NEW paint. You will love the open floor plan and elegant kitchen. Plenty of flex space with a separate living room & family room, dining room, and large sun room. Large corner lot. Lease option considered.
- Type:
- Single Family
- Sq.Ft.:
- 1,620
- Status:
- Active
- Beds:
- 3
- Lot size:
- 0.22 Acres
- Baths:
- 2.00
- MLS#:
- 21868840
- Subdivision:
- Durham Farms
ADDITIONAL INFORMATION
Move in ready ! Nestled within the warmth of this charming single-level abode is a seamless blend of contemporary functionality and comfort. Step into the heart of the home, where the expansive kitchen boasts a generous island, perfect for culinary creations, while seamlessly flowing into the inviting family room, creating an ideal space for gatherings. Retreat indoors to discover the secluded Master Suite, boasting a thoughtfully designed bathroom layout with a luxurious soaking tub and a spacious walk-in closet. The additional bedrooms offer ample space and natural light, providing a peaceful sanctuary for family members. Make this home yours !
$489,900
421 Ledgeway Drive Harvest, AL 35749
- Type:
- Single Family
- Sq.Ft.:
- 3,670
- Status:
- Active
- Beds:
- 4
- Lot size:
- 0.2 Acres
- Baths:
- 3.50
- MLS#:
- 21868752
- Subdivision:
- Riverstone At Monrovia
ADDITIONAL INFORMATION
MOVE-IN READY!! As low as 4.49% Rate buy-down limited time only. NO CARPET DOWNSTAIRS! Ask about our You Pick 2 Incentive! This 4 bedroom 3.5 bath plus an OFFICE Shelburne Plan has a nice open layout featuring our lifestyle triangle with plenty of space for entertaining! The private master retreat has a HUGE master closet attached! Upstairs you will find 3 large guest rooms and bonus room! Come check out the BRAND NEW RIVERSTONE community which features large CUL-DE-SAC lots! ONLY 5 Minutes from Clift Farms which features amazing Restaurants, 5 Minutes from Madison Hospital, & 10 Minutes from Providence! 100% FINANCING AND BUILDER PAID CLOSING COST!
- Type:
- Single Family
- Sq.Ft.:
- 4,121
- Status:
- Active
- Beds:
- 4
- Baths:
- 3.50
- MLS#:
- 21868708
- Subdivision:
- Kelly Plantation
ADDITIONAL INFORMATION
Proposed Construction-This home is not under construction. Amenities: Hardwoods in main living areas, Stainless Appliances-GE Profile Gas cooktop, Oven & Advantium, Custom Pantry & Vented Gas Fireplace. This elegant custom home is one of our most sought after plans. Many amenities included in this beautiful setting, 4 bedroom, 4 baths, custom cabinets, soft pull drawers & backsplash, custom wood closet, quartz countertops, isolated owners retreat, 2" faux wood blinds, 8' front entry door, wired for Wi-Fi & motion sensors, also soaking tub, Rinnai HW Heater, farm sink, utility sink. wired for Wi-Fi & motion sensors. also included our community pool, clubhouse, tennis court and playground.
- Type:
- Single Family
- Sq.Ft.:
- 4,009
- Status:
- Active
- Beds:
- 4
- Lot size:
- 0.36 Acres
- Year built:
- 2022
- Baths:
- 3.50
- MLS#:
- 21868478
- Subdivision:
- Kelly Plantation
ADDITIONAL INFORMATION
Look 5% interedt rate for 15Yr This elegant custom home is one of our most sought after plans. Many amenities included in this beautiful setting. Come and see this beauty. 4 bedroom, 4baths,custom cabinets, soft pull drawers & backsplash, custom wood closet, quartz countertops, isolated owners retreat, soak tub, Rinnai HW Heater, Advantium Double Oven, stainless appliances, farm sink, utility sink & cabinets, 2 fireplaces, 2" faux wood blinds, 8' front entry door, wired for Wi-Fi & motion sensors. also included our community pool, clubhouse, tennis and pickle ball courts.
- Type:
- Single Family
- Sq.Ft.:
- 2,136
- Status:
- Active
- Beds:
- 4
- Lot size:
- 0.18 Acres
- Baths:
- 3.00
- MLS#:
- 21868355
- Subdivision:
- Durham Farms
ADDITIONAL INFORMATION
Move in ready ! This home paints a vivid picture of a comfortable and well-thought-out home, perfect for those who value both style and functionality. The open-concept design creates a welcoming atmosphere, while the large island in the kitchen adds both practicality and a focal point for gatherings. The spacious family room ensures plenty of room for relaxation, bonding and entertainment, while the oversized garage provides ample storage space—a valuable asset for any homeowner.The covered back porch provides a lovely spot to unwind and soak in the surroundings, offering a retreat from the hustle and bustle of everyday life!!
- Type:
- Single Family
- Sq.Ft.:
- 2,769
- Status:
- Active
- Beds:
- 4
- Baths:
- 3.50
- MLS#:
- 21868239
- Subdivision:
- Durham Farms
ADDITIONAL INFORMATION
February Move in ! Key Features:Upgraded Kitchen:Enjoy a beautifully upgraded kitchen featuring granite countertops and modern stainless steel appliances. Perfect for cooking and entertaining.Master Bedroom:The spacious master bedroom includes an ensuite bathroom with a luxurious soaking tub, separate shower, and a walk-in closet.Landscaped Backyard:Relax in the landscaped backyard with a covered patio, ideal for outdoor dining and lounging. The lush greenery offers a serene escape.Two-Car Garage:A two-car garage provides secure parking and additional storage space for tools and equipment.Make this home yours !!!!
- Type:
- Single Family
- Sq.Ft.:
- 2,237
- Status:
- Active
- Beds:
- 4
- Lot size:
- 0.1 Acres
- Year built:
- 2024
- Baths:
- 2.50
- MLS#:
- 21868200
- Subdivision:
- Crown Creek Village
ADDITIONAL INFORMATION
COMPLETE - The Greenbrier II at Crowne Creek Village (located 20 min from Redstone Arsenal, 30 min from Downtown Huntsville, 20 min from Downtown Athens) greets you with a covered front porch for excellent curb appeal. Just off the owner's entrance is a spacious island kitchen with a large pantry for easy grocery drop-off. The open and light-filled family room and dining areas have direct access to the backyard for seamless entertaining. A generous upstairs owner's suite offers privacy for rest and relaxation, while the laundry is just steps away. Three additional bedrooms and a shared bath are separated by a loft. PHOTOS ARE REPRESENTATIONS!
- Type:
- Single Family
- Sq.Ft.:
- 2,361
- Status:
- Active
- Beds:
- 4
- Baths:
- 3.00
- MLS#:
- 21868151
- Subdivision:
- Oak Forest
ADDITIONAL INFORMATION
MOVE IN READY! Upon entering the Destin, two bedrooms and a full bath can be found to the side, and a bright, naturally lit kitchen, great room, dining room, and breakfast nook can be found straight ahead. Every aspect of this home design accentuates the open concept feel, with the kitchen featured at the heart of the home. The kitchen includes a large center island, plenty of cabinet and a convenient walk-in pantry. The primary bedroom is located at the back of the home for privacy and features two walk-in closets, garden tub, and separate shower. All showings welcome! $5,000 cc with 4.99% Govt BFC / 5.5 Conv Must close by 2/28!!
$229,995
29864 Glenrose Way Harvest, AL 35749
- Type:
- Single Family
- Sq.Ft.:
- 2,078
- Status:
- Active
- Beds:
- 3
- Lot size:
- 0.18 Acres
- Year built:
- 2009
- Baths:
- 2.50
- MLS#:
- 21868069
- Subdivision:
- Carriage Station
ADDITIONAL INFORMATION
PRICE IMPROVEMENT!!! This spacious home features 3 bedrooms/2.5 baths in Harvest. The kitchen opens to the family & dining room with the open plan downstairs. Brand new stove. All 3 bedrooms are upstairs with a loft that has many possibilities! Master bedroom has glamour bath and Double vanity. Back yard open and waiting for your special touch.
- Type:
- Single Family
- Sq.Ft.:
- 1,890
- Status:
- Active
- Beds:
- 4
- Lot size:
- 0.28 Acres
- Year built:
- 2008
- Baths:
- 2.00
- MLS#:
- 21867939
- Subdivision:
- Magnolia Springs
ADDITIONAL INFORMATION
BACK ON MARKET NO FAULT TO SELLER! This beautiful 4 bedroom / 2 bathroom is located in a quiet cul-de-sac in the highly sought after Magnolia Springs neighborhood. This newly renovated home boasts marble countertops throughout, stainless steel appliances, an open floor plan, vaulted ceilings, upgraded hardware, custom lighting, and much more! HVAC 2024, Hot Water Heater 2024, Paint 2024, Floors 2024. Neighborhood includes large community pool, clubhouse, park, walking trails, and two stocked ponds.
- Type:
- Single Family
- Sq.Ft.:
- 2,469
- Status:
- Active
- Beds:
- 3
- Lot size:
- 0.37 Acres
- Baths:
- 2.00
- MLS#:
- 21867850
- Subdivision:
- Burwell Valley
ADDITIONAL INFORMATION
Don't miss this charming full brick home located on a spacious lot. This rancher has 3 bedrooms with a very spacious isolated owner's suite. 2 full baths, living room with a wood burning fireplace, formal dining room, eat-in kitchen. Call or text today for your showing!
- Type:
- Single Family
- Sq.Ft.:
- 1,452
- Status:
- Active
- Beds:
- 3
- Lot size:
- 0.18 Acres
- Year built:
- 2021
- Baths:
- 2.00
- MLS#:
- 21867826
- Subdivision:
- Copper Creek
ADDITIONAL INFORMATION
Beautiful 3 bed/2 bath full brick open floor plan is perfect for modern living, w/kitchen featuring quartz countertops, gas stove, & stylish backsplash. The living room boasts crown molding, a trey ceiling w/shiplap, & elegant wainscoting. Wood flooring in main areas, tile in baths/laundry, & carpet in bedrooms add to the comfort of this home. The spacious master bedroom features a trey ceiling w/shiplap, recessed lighting, & walk-in closet. The master bath is luxuriously designed w/quartz countertops, large tile walk-in shower w/frameless glass door, & drop-in tub w/tile surround. Plus, a storm shelter in the garage floor adds peace of mind. Note: fridge, washer/dryer do not convey.
- Type:
- Single Family
- Sq.Ft.:
- 4,850
- Status:
- Active
- Beds:
- 7
- Lot size:
- 2 Acres
- Baths:
- 5.25
- MLS#:
- 21867687
- Subdivision:
- Metes And Bounds
ADDITIONAL INFORMATION
**Price Improvement!** Quaintly nestled, only 20 minutes outside of downtown Huntsville, this multi-generational property is the true definition of country charm! With 2 separate homes, an inground pool, detached garage/workshop & large storage building, this property offers something for everyone. Home #1 offers 2350 sqft with 3 bd & 2.5 ba while home #2 offers 2500 sqft with 4 bd & 3ba. Sitting on 2 acres, the outdoor possibilities are endless! Between the 2 homes is an entertainers dream featuring a pool with a custom cabana, bar, mini fridge & more. This property is truly a private oasis.
$293,500
119 Sager Circle Harvest, AL 35749
- Type:
- Townhouse
- Sq.Ft.:
- 1,850
- Status:
- Active
- Beds:
- 3
- Baths:
- 2.00
- MLS#:
- 21867672
- Subdivision:
- Highlands Trail
ADDITIONAL INFORMATION
BRAND NEW QUICK MOVE-IN *30-Year Fixed Rates as low as 5.125%. Zero down program available. Restrictions apply. Book Appt TODAY to tour and learn more! Ask about our special Summer promo.* Walk to Sparkman MS/HS and only about 10 mins to North Huntsville Industrial Park (home to Meta/Facebook Data Center). Residence 1850 plan. This single-story residence delivers modern convenience w/ample room to grow. At the center is a seamless open layout featuring a well-equipped kitchen, dining room and spacious Great Room with a fireplace and porch access, perfect for family living and entertaining. Photos of a similar model. Finishes may vary. Est July completion.
$515,000
126 Deer Run Lane Harvest, AL 35749
- Type:
- Single Family
- Sq.Ft.:
- 3,131
- Status:
- Active
- Beds:
- 3
- Lot size:
- 1 Acres
- Year built:
- 1987
- Baths:
- 3.50
- MLS#:
- 21867432
- Subdivision:
- Indian Head Estates
ADDITIONAL INFORMATION
WELCOME HOME! Beautifully UPDATED home nestled in a quiet neighborhood close to all the conveniences. Only 15 Minutes to GATE9 on the Arsenal! A cozy living room welcomes you as you walk in, all NEW FLOORING throughout the home, gorgeous, NEW KITCHEN from the floor to ceiling! You'll want to spend all day in the sun filled Great room complete with fireplace, entertaining bar area and beautiful hardwood floors. Each of the nice sized bedrooms has it's own full bathroom attached. Cheery SUNROOM which would make a great OFFICE or STUDY area. Smooth ceilings throughout, NEW GUTTERS AND GUTTER GUARDS, 2 HVAC units 2010, recently serviced, roof inspected in July, no issues, 2 H2O heaters 2018
$415,900
125 Striker Lane Harvest, AL 35749
- Type:
- Single Family
- Sq.Ft.:
- 3,010
- Status:
- Active
- Beds:
- 3
- Baths:
- 2.50
- MLS#:
- 21867176
- Subdivision:
- Abbington
ADDITIONAL INFORMATION
Under Construction-The Bennington plan features our lifestyle triangle that offers LARGE open living spaces w/plenty of room for everyone. The open kitchen has granite counters included, a large island, and walk in pantry. It opens up to a large family room perfect for entertaining. The LARGE master suite has a HUGE walk in closet, & master bath. Come check out the BRAND NEW Abbington community which features large lots, convenient access to Highway 53 and just 10 minutes away from Mid-City! 100% FINANCING with NO CLOSING COST AVAILABLE! SEPT 2024 completion.
Harvest Real Estate
The median home value in Harvest, AL is $324,233. This is higher than the county median home value of $293,900. The national median home value is $338,100. The average price of homes sold in Harvest, AL is $324,233. Approximately 83.78% of Harvest homes are owned, compared to 8.13% rented, while 8.09% are vacant. Harvest real estate listings include condos, townhomes, and single family homes for sale. Commercial properties are also available. If you see a property you’re interested in, contact a Harvest real estate agent to arrange a tour today!
Harvest, Alabama has a population of 6,655. Harvest is less family-centric than the surrounding county with 26.79% of the households containing married families with children. The county average for households married with children is 29.38%.
The median household income in Harvest, Alabama is $106,059. The median household income for the surrounding county is $71,153 compared to the national median of $69,021. The median age of people living in Harvest is 38.4 years.
Harvest Weather
The average high temperature in July is 90.2 degrees, with an average low temperature in January of 29.8 degrees. The average rainfall is approximately 54.9 inches per year, with 1.5 inches of snow per year.











