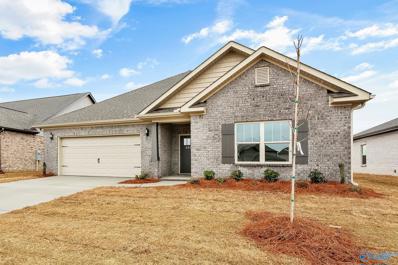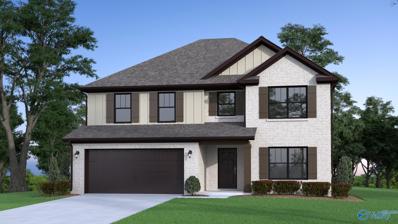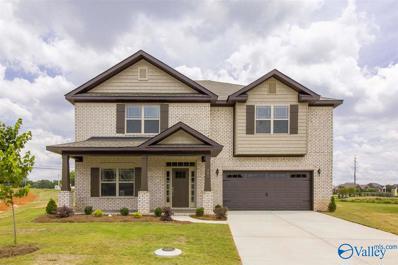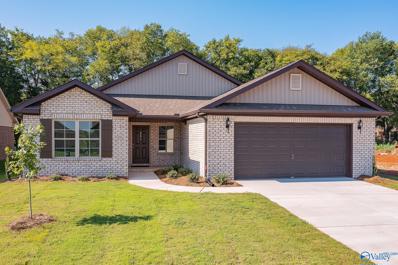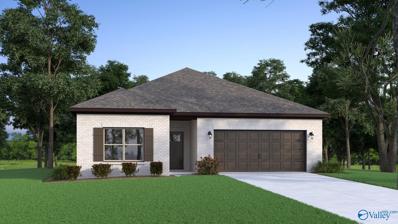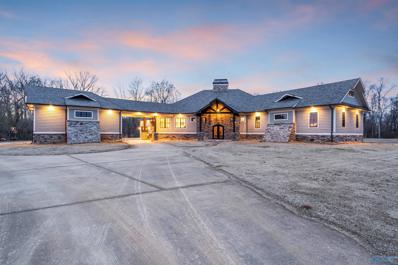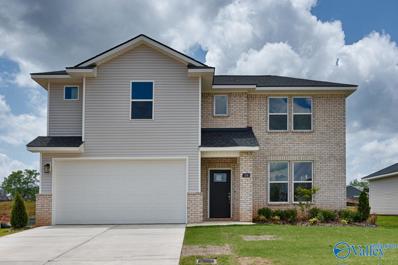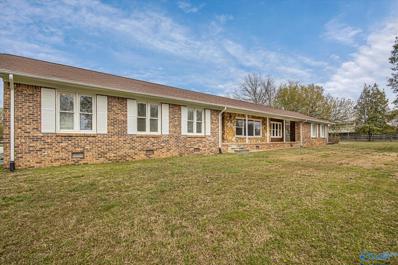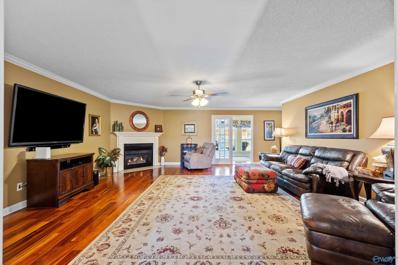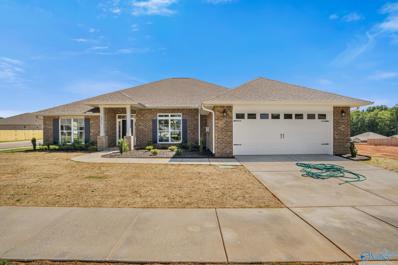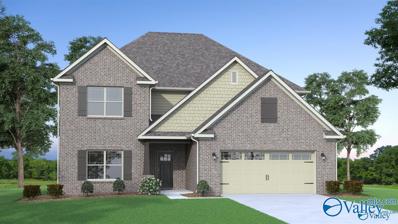Harvest AL Homes for Sale
$349,900
1117 Virtue Way Harvest, AL 35749
- Type:
- Single Family
- Sq.Ft.:
- 2,303
- Status:
- Active
- Beds:
- 3
- Baths:
- 2.00
- MLS#:
- 21852450
- Subdivision:
- Abbington
ADDITIONAL INFORMATION
Proposed Construction-Come & pick one of our amazing lots & BUILD this awesome Charleston Plan! The Charleston plan has a nice open layout w/plenty of space for entertaining. It features 2 large guest rooms, bonus/flex room, & a private master retreat with HUGE walk in closet. Standard features include granite counters & stainless steel appliances in the kitchen, smooth ceilings, dual sinks in the master bath, LVP throughout the main living spaces, covered back porch, & much more! Come check out the BRAND NEW ABBINGTON community which features large lots, convenient access to Highway 53, Research Park, and just 10 to 15 minutes away from Mid-City! 100% FINANCING with NO CLOSING!
$389,900
1116 Virtue Way Harvest, AL 35749
- Type:
- Single Family
- Sq.Ft.:
- 3,156
- Status:
- Active
- Beds:
- 3
- Baths:
- 2.50
- MLS#:
- 21852449
- Subdivision:
- Abbington
ADDITIONAL INFORMATION
Proposed Construction-Come & pick one of our amazing lots & BUILD this awesome the Lincoln Plan! The Lincoln Plan has a nice open layout with plenty of space for entertaining as well a private master retreat with HUGE master closet attached. Upstairs you will find 3 large guest rooms and Bonus Room. Features throughout the home include granite counters, stainless appliances, smooth ceilings, and much more. Come check out the BRAND NEW Abbington community which features large lots, convenient access to Highway 53, Research Parkway and just 10-15 minutes away from Mid-City! 100% FINANCING with NO CLOSING COST AVAILABLE!
$434,900
1115 Virtue Way Harvest, AL 35749
- Type:
- Single Family
- Sq.Ft.:
- 4,114
- Status:
- Active
- Beds:
- 4
- Baths:
- 2.50
- MLS#:
- 21852448
- Subdivision:
- Abbington
ADDITIONAL INFORMATION
Proposed Construction-Come & pick one of our amazing lots & BUILD this awesome the Manhattan Plan! The Manhattan Plan has a nice open layout with plenty of space for entertaining as well a private master retreat with HUGE master closet attached. Upstairs you will find 3 large guest rooms, bonus room, & theater room. Features throughout the home include granite counters, stainless appliances, smooth ceilings, and much more. Come check out the BRAND NEW ABBINGTON community which features large lots, convenient access to Highway 53 & the Research Park, and just 10 to 15 minutes away from Mid-CIty! 100% FINANCING with NO CLOSING COST AVAILABLE!
$329,900
1114 Virtue Way Harvest, AL 35749
- Type:
- Single Family
- Sq.Ft.:
- 1,854
- Status:
- Active
- Beds:
- 3
- Baths:
- 2.00
- MLS#:
- 21852447
- Subdivision:
- Abbington
ADDITIONAL INFORMATION
Proposed Construction-Come & pick one of our amazing lots & BUILD this Winston Plan that features our life style triangle has a nice open layout with plenty of space for entertaining as well as your private master retreat, en suite with master closet attached. Standard features include granite counters & stainless steel appliances in the kitchen, smooth ceilings, dual sinks in the master bathroom, LVP throughout the main living spaces, covered back porch, & much much more. Come check out the BRAND NEW ABBINGTON community which features large lots, convenient access to Highway 53 & the Research Park, and just 10 to 15 minutes away from Mid City! 100% FINANCING with NO CLOSING COST AVAILABLE!
$299,900
1112 Virtue Way Harvest, AL 35749
- Type:
- Single Family
- Sq.Ft.:
- 1,556
- Status:
- Active
- Beds:
- 3
- Baths:
- 2.00
- MLS#:
- 21852446
- Subdivision:
- Abbington
ADDITIONAL INFORMATION
Proposed Construction-Come & pick one of our amazing lots & BUILD this awesome Blakely Plan!! The Blakely Plan features our lifestyle triangle which is an open layout with plenty of space for entertaining! Standard features include granite counters & stainless steel appliances in the kitchen, smooth ceilings, dual sinks in the master bathroom, LVP throughout the main living spaces, covered back porch, & much much more. Come check out the BRAND NEW ABBINGTON community which features large lots, convenient access to Highway 53 & the Research Park, and just 10 to 15 minutes away from Mid-City! 100% FINANCING with NO CLOSING COST AVAILABLE!
$1,700,000
14535 Dupree Worthey Road Harvest, AL 35749
- Type:
- Single Family
- Sq.Ft.:
- 7,256
- Status:
- Active
- Beds:
- 5
- Lot size:
- 4.03 Acres
- Year built:
- 2015
- Baths:
- 4.50
- MLS#:
- 21852023
- Subdivision:
- Metes And Bounds
ADDITIONAL INFORMATION
Beautiful custom built estate on just over 4 acres with 5 bedrms & 5 baths is bordered by Limestone Creek with year round moving water great for fishing! Plenty of wildlife. Just minutes from Madison hospital, restaurants , & shopping. This property gives all the perks of living in the country but being 15 minutes from Redstone Arsenal or Research Park. Private gated entry. 1100 square foot FEMA rated storm shelter. Oversized rooms. Large master bdrm with spa like bath. House has both wood & gas fireplaces, spray foam insulation, top of the line windows & doors. Gourmet kitchen w/ Wolf range & zero sound dishwasher. Custom copper chimney cap. 3 fivr ton Carrier Greenspeed units. MUST SEE!
- Type:
- Single Family
- Sq.Ft.:
- 1,281
- Status:
- Active
- Beds:
- 3
- Baths:
- 1.75
- MLS#:
- 21851590
- Subdivision:
- Trestle Point
ADDITIONAL INFORMATION
All showings welcome! This beautiful must-see community is convenient to all Madison City has to offer. Only 5 miles from popular Clift Farm. This gorgeous Aldridge plan is a 3/2, with tons of natural light and storage. The spacious Kitchen is complete with Granite Counter Tops, Large Island, and a Pantry. A casual dining area with french style doors leading out to the covered back patio. The owner's suite features large shower, double vanities, and a large walk-in closet. Move In Ready! 4.99% Govt loans 5.5% for Conventional loans for offers written by January 23rd 2025 allowing up to $15,000 in Closing Costs, and options, no price adjustments. USDA Eligible Community!
$299,900
104 Starview Court Harvest, AL 35749
- Type:
- Single Family
- Sq.Ft.:
- 2,155
- Status:
- Active
- Beds:
- 4
- Lot size:
- 0.28 Acres
- Baths:
- 2.50
- MLS#:
- 21851561
- Subdivision:
- Carroll Green
ADDITIONAL INFORMATION
Move In Ready! Welcome to the Stella, your two-story home that has it all. The main living area features an open concept kitchen, dining, and family room. The kitchen is thoughtfully designed with an oversized island, two large walls of cabinets, and two pantries. The luxurious primary suite offers a true retreat with double windows looking out at the oversized backyard and a spacious primary bath with plenty of natural light complete with a spacious walk in closet. Head upstairs and you’ll find 3 additional bedrooms all with walk-in closets. No shortage of storage in this home! Carroll Green is located in a quiet country setting just minutes away from dining, shopping, and entertainment.
$365,000
1249 Capshaw Road Harvest, AL 35749
- Type:
- Single Family
- Sq.Ft.:
- 2,205
- Status:
- Active
- Beds:
- 3
- Lot size:
- 1.7 Acres
- Year built:
- 1975
- Baths:
- 2.25
- MLS#:
- 21850802
- Subdivision:
- Metes And Bounds
ADDITIONAL INFORMATION
Located just minutes from Clift Farms with NO HOA! Approximately 1.7 fenced acres with 234' of road frontage makes this a great prospect to be a business location or a wonderful home. This is the POTENTIAL that you have been looking for!
- Type:
- Single Family
- Sq.Ft.:
- 1,866
- Status:
- Active
- Beds:
- 4
- Lot size:
- 0.2 Acres
- Baths:
- 2.00
- MLS#:
- 21850150
- Subdivision:
- Carroll Green
ADDITIONAL INFORMATION
Model Home Not For Sale! The Aroura features open concept living spaces that seamlessly flow together to maximize livability at the heart of the home. Large windows provide ample natural light. Walk-in pantry plus large center island make this kitchen a dream! Privacy is of no concern with this split floorplan. The secluded primary suite is designed to create a peaceful haven with it's luxurious tiled shower and large walk-in closet. With 3 secondary bedrooms and an oversized laundry room, this home has all the space you need!
$433,000
27130 Jarrod Blvd Harvest, AL 35749
- Type:
- Single Family
- Sq.Ft.:
- 3,421
- Status:
- Active
- Beds:
- 4
- Lot size:
- 0.41 Acres
- Year built:
- 1995
- Baths:
- 4.00
- MLS#:
- 21848867
- Subdivision:
- Brentwood Estates
ADDITIONAL INFORMATION
Welcome to your dream home in the desirable East Limestone community! This welcoming 4-bedroom, 5-bathroom home boasts a myriad of features. As you enter, you'll be greeted by a spacious family room, perfect for entertaining guests or enjoying cozy nights by a fire. The master bedroom is a true retreat, accommodating a king bed effortlessly and adequate space for sitting area. Discover the versatility of this home with a bonus room that could also be 5th bedroom, home office, gym or additional living space. The sunroom is charming, invites natural light and creates a serene atmosphere. Fenced yard adds privacy and a safe play area for children or pets. Don't miss a chance to make it yours!!
- Type:
- Single Family
- Sq.Ft.:
- 3,670
- Status:
- Active
- Beds:
- 4
- Lot size:
- 0.2 Acres
- Baths:
- 2.50
- MLS#:
- 21847961
- Subdivision:
- Riverstone At Monrovia
ADDITIONAL INFORMATION
Proposed Construction-Come & pick one of our amazing lots & BUILD this awesome Shelburne Plan! The Shelburne Plan has a nice open layout with plenty of space for entertaining on the main level as well as your private master retreat, en suite with HUGE master closet attached. Upstairs you will find 3 large guest rooms and bonus room. Features throughout the home include granite counters, stainless appliances, smooth ceilings, and much more. Come check out the BRAND NEW RIVERSTONE community which features large CUL-DE-SAC lots! ONLY 5 Minutes from Clift Farms which features amazing Restaurants, 5 Minutes from Madison Hospital, & 10 Minutes from Providence! 100% FINANCING!
$404,900
9 Flintridge Drive Harvest, AL 35749
- Type:
- Single Family
- Sq.Ft.:
- 3,156
- Status:
- Active
- Beds:
- 4
- Lot size:
- 0.2 Acres
- Baths:
- 2.50
- MLS#:
- 21847957
- Subdivision:
- Riverstone At Monrovia
ADDITIONAL INFORMATION
Proposed Construction-Come & pick one of our amazing lots & BUILD this awesome Lincoln Plan! The Lincoln Plan has a nice open layout with plenty of space for entertaining on the main level as well as your private master retreat, en suite with HUGE master closet attached. Upstairs you will find 3 large guest rooms and bonus room. Features throughout the home include granite counters, stainless appliances, smooth ceilings, and much more. Come check out the BRAND NEW RIVERSTONE community which features large CUL-DE-SAC lots! ONLY 5 Minutes from Clift Farms which features amazing Restaurants, 5 Minutes from Madison Hospital, & 10 Minutes from Providence! 100% FINANCING!
$384,900
7 Flintridge Drive Harvest, AL 35749
- Type:
- Single Family
- Sq.Ft.:
- 2,926
- Status:
- Active
- Beds:
- 3
- Lot size:
- 0.2 Acres
- Baths:
- 2.50
- MLS#:
- 21847955
- Subdivision:
- Riverstone At Monrovia
ADDITIONAL INFORMATION
Proposed Construction-Come & pick one of our amazing lots & BUILD this awesome 3 CAR GARAGE Bennington Plan! This brand new Bennington plan offers LARGE open living spaces w/plenty of room for everyone. The open kitchen has granite counters included, a large island, and walk in pantry. It opens up to a large family room perfect for entertaining. The LARGE master suite has a HUGE walk in closet & a huge master bath that offers a tin of space. Come check out the BRAND NEW RIVERSTONE community which features large CUL-DE-SAC lots! ONLY 5 Minutes from Clift Farms which features amazing Restaurants, 5 Minutes from Madison Hospital, & 10 Minutes from Providence! 100% FINANCING!
$395,900
5 Flintridge Drive Harvest, AL 35749
- Type:
- Single Family
- Sq.Ft.:
- 2,583
- Status:
- Active
- Beds:
- 4
- Lot size:
- 0.2 Acres
- Baths:
- 3.00
- MLS#:
- 21847944
- Subdivision:
- Riverstone At Monrovia
ADDITIONAL INFORMATION
Proposed Construction-Come & pick one of our amazing lots & BUILD this awesome Raleigh Plan! The Raleigh plan offers 4 BEDROOMS PLUS an OFFICE AND a BONUS room! It has a nice open layout with plenty of space for entertaining. Standard features throughout the home include granite counters & stainless steel appliances in the kitchen, smooth ceilings, LVP throughout the main living spaces, covered back porch, & much much more. Come check out the BRAND NEW RIVERSTONE community which features large CUL-DE-SAC lots! ONLY 5 Minutes from Clift Farms which features amazing Restaurants, 5 Minutes from Madison Hospital, & 10 Minutes from Village of Providence! 100% FINANCING with NO CLOSING COST!
$364,900
4 Flintridge Drive Harvest, AL 35749
- Type:
- Single Family
- Sq.Ft.:
- 2,303
- Status:
- Active
- Beds:
- 3
- Lot size:
- 0.2 Acres
- Baths:
- 2.00
- MLS#:
- 21846784
- Subdivision:
- Riverstone At Monrovia
ADDITIONAL INFORMATION
Proposed Construction-Come & pick one of our amazing lots & BUILD this awesome Charleston Plan! The Charleston plan has a nice open layout w/plenty of space for entertaining. It features 2 large guest rooms, plus a Flex room, & a private master retreat with HUGE walk in closet. Standard features include granite counters & stainless steel appliances in the kitchen, smooth ceilings, LVP throughout the main living spaces, covered back porch, & much more! Come check out the BRAND NEW RIVERSTONE community which features large CUL-DE-SAC lots! ONLY 5 Minutes from Clift Farms which features amazing Restaurants, 5 Minutes from Madison Hospital, & 10 Minutes from Providence! 100% FINANCING!
$364,900
3 Flintridge Drive Harvest, AL 35749
- Type:
- Single Family
- Sq.Ft.:
- 2,110
- Status:
- Active
- Beds:
- 3
- Lot size:
- 0.2 Acres
- Baths:
- 2.00
- MLS#:
- 21846781
- Subdivision:
- Riverstone At Monrovia
ADDITIONAL INFORMATION
Proposed Construction-Come & pick one of our amazing lots & BUILD this awesome Cambridge Plan! The 3 CAR GARAGE Cambridge plan has a nice open layout with plenty of space for entertaining. Standard features throughout the home include granite counters & stainless steel appliances in the kitchen, smooth ceilings, LVP throughout the main living spaces, covered back porch, & much much more. Come check out the BRAND NEW RIVERSTONE community which features large CUL-DE-SAC lots! ONLY 5 Minutes from Clift Farms which features amazing Restaurants, 5 Minutes from Madison Hospital, & 10 Minutes from Providence! 100% FINANCING with NO CLOSING COST AVAILABLE!
$344,900
2 Flintridge Drive Harvest, AL 35749
- Type:
- Single Family
- Sq.Ft.:
- 1,856
- Status:
- Active
- Beds:
- 3
- Lot size:
- 0.2 Acres
- Baths:
- 2.00
- MLS#:
- 21846774
- Subdivision:
- Riverstone At Monrovia
ADDITIONAL INFORMATION
Proposed Construction-Come & pick one of our amazing lots & BUILD this awesome Winston Plan! The Winston plan which features our life style triangle offers 3 BEDROOMS PLUS a FLEX ROOM. It features a nice open layout with plenty of space for entertaining. Standard features include granite counters & stainless steel appliances in the kitchen, smooth ceilings, LVP throughout the main living spaces, covered back porch, & much much more. Come check out the BRAND NEW RIVERSTONE community which features large CUL-DE-SAC lots! ONLY 5 Minutes from Clift Farms which features amazing Restaurants, 5 Minutes from Madison Hospital, & 10 Minutes from Providence! 100% FINANCING, NO CLOSING COST!
$319,900
1 Flintridge Drive Harvest, AL 35749
- Type:
- Single Family
- Sq.Ft.:
- 1,556
- Status:
- Active
- Beds:
- 3
- Lot size:
- 0.2 Acres
- Baths:
- 2.00
- MLS#:
- 21846773
- Subdivision:
- Riverstone At Monrovia
ADDITIONAL INFORMATION
Proposed Construction-Come & pick one of our amazing lots & BUILD this awesome Blakely Plan!! The Blakely Plan features our lifestyle triangle which is an open layout with plenty of space for entertaining! Standard features include granite counters & stainless steel appliances in the kitchen, smooth ceilings, dual sinks in the master bathroom, LVP throughout the main living spaces, covered back porch, & much much more. Come check out the BRAND NEW RIVERSTONE community which features large CUL-DE-SAC lots! ONLY 5 Minutes from Clift Farms which features amazing Restaurants, 5 Minutes from Madison Hospital, & 10 Minutes from Providence! 100% FINANCING with NO CLOSING COST AVAILABLE!
- Type:
- Single Family
- Sq.Ft.:
- 2,508
- Status:
- Active
- Beds:
- 4
- Lot size:
- 0.31 Acres
- Baths:
- 3.00
- MLS#:
- 21844934
- Subdivision:
- Capshaw Grove
ADDITIONAL INFORMATION
25K PRICE DROP ON THIS HOME! Move in Ready-Welcome to your dream home! This stunning open-concept residence features 4 spacious bedrooms and 3 luxurious bathrooms, perfect for both relaxation and entertainment. The gourmet kitchen boasts sleek granite countertops, offering both elegance and durability. Work from home in style in the dedicated office space, flooded with natural light. Nestled on a massive corner lot, the property provides ample outdoor space, ideal for gardening, gatherings, or simply enjoying the serene surroundings. With its modern layout and premium finishes, this home is where style meets comfort, all in an unbeatable location!
- Type:
- Single Family
- Sq.Ft.:
- 3,340
- Status:
- Active
- Beds:
- 4
- Lot size:
- 0.37 Acres
- Baths:
- 3.50
- MLS#:
- 21844281
- Subdivision:
- Monrovia Springs
ADDITIONAL INFORMATION
2% Your Way OR 4.99% Fixed Rate Conv 30 Yr. purchase in Dec '24 and close by 2/1/25. Craftsman with a grand front porch! Spanning 3,340 sq ft, this residence features 4 beds and 3.5 baths. Hardwood floors grace the open main level, showcasing a dream kitchen with an oversized island, SS appliances, and a gas stove with separate wall oven. Convenience of an office and an owner's retreat on the main level, offering a free standing tub and a separate tiled shower. The living room is adorned with a gas fireplace for added ambiance. Upstairs, discover 3 beds and a flexible space. Enjoy outdoor living on the covered patio and yard with beautiful privacy fence. Complete with a 3-car garage!
- Type:
- Single Family
- Sq.Ft.:
- 3,418
- Status:
- Active
- Beds:
- 4
- Lot size:
- 0.24 Acres
- Baths:
- 4.00
- MLS#:
- 1836223
- Subdivision:
- Monrovia Springs
ADDITIONAL INFORMATION
2% Your Way OR 4.99% Fixed Rate Conv 30 Yr. Must purchase in Dec 2024 and close by Feb 1,.Indulge in luxury in this upscale open 4 bed 4 bath Craftsman that seamlessly merges the living room with a cozy gas fireplace and a chef's dream kitchen shines with gorgeous features of an oversize island, quartz countertops, large walk-in pantry. Elegant hardwood floors grace the first floor master with vaulted ceilings enhancing a sophisticated ambiance a versatile bonus room adds flexibility to the well-thought-out design. Complete with 2-car garage, meticulous landscaping, this residence beckons you to savor comfort and style in the lap of upscale living. Welcome to your dream home! MOVE-IN-READY!!
- Type:
- Single Family
- Sq.Ft.:
- 2,949
- Status:
- Active
- Beds:
- 3
- Lot size:
- 0.12 Acres
- Baths:
- 2.50
- MLS#:
- 1835938
- Subdivision:
- Charleston
ADDITIONAL INFORMATION
MODEL HOME-NOT FOR SALE! For Homes that can close by MAR, Special Fixed Rate Options! 4.49% FHA/VA or 5.25% Conventional! The 2950 Plan- 3-5BD/2-3BA- Our Lifestyle Triangle joins together the Living Room, Dining, & Kitchen to create an open concept. Chef's Kitchen features large Chef's Island, granite counters, and SS appliances! Cul-de-sac lots available! Large, secluded Owner's Suite w/ a large walk-in closet. Full Brick exterior! Come see our Charleston community which features flat, fully sodded lots! Only 8min to Clift Farm in Madison & 9min to Athens City! High Speed Fiber Internet & Public Sewer! 100% Financing eligible! Mortgage-related CC covered w/ Silverton Mtg.
$429,900
106 Virtue Way Harvest, AL 35749
- Type:
- Single Family
- Sq.Ft.:
- 3,670
- Status:
- Active
- Beds:
- 4
- Baths:
- 2.50
- MLS#:
- 1835800
- Subdivision:
- Abbington
ADDITIONAL INFORMATION
THIS IS A MODEL HOME NOT FOR SALE! Come & pick one of our amazing lots & BUILD this awesome Shelburne Plan! The Shelburne Plan has a nice open layout with plenty of space for entertaining as well a private master retreat with HUGE master closet attached. Upstairs you will find 3 large guest rooms and bonus room. Features throughout the home include granite counters, stainless appliances, smooth ceilings, and much more. Come check out the BRAND NEW ABBINGTON community which features large lots, convenient access to Highway 53 & the Research Park, and just 10 to 15 minutes away from Mid-CIty! 100% FINANCING with NO CLOSING COST AVAILABLE!
$649,900
200 Midvale Circle Harvest, AL 35749
- Type:
- Single Family
- Sq.Ft.:
- 3,418
- Status:
- Active
- Beds:
- 3
- Lot size:
- 0.29 Acres
- Baths:
- 4.00
- MLS#:
- 1826488
- Subdivision:
- Monrovia Springs
ADDITIONAL INFORMATION
Model Now Available! 2%"Your Way" on Inventory Homes Must purchase in Dec and close by Feb 1, 2025 an Or 4.99% Fixed-Rate Conventional Loan! Stunning 3,418 sq ft Craftsman home featuring 3 bedrooms and 4 bathrooms. The main level is has beautiful hardwood floors that set the tone for the home’s meticulous craftsmanship. The spacious owner’s suite includes a vaulted ceiling, a luxurious soaker tub, a walk-in shower, double vanities, and dual closets, creating a serene retreat. The chef-inspired kitchen is a dream, offering a walk-in pantry, gas cooktop, Advanitum oven, wall oven, and a convenient pot filler. Charming shiplap in your dining & cozy brick gas fireplace in the gathering room
Harvest Real Estate
The median home value in Harvest, AL is $324,233. This is higher than the county median home value of $293,900. The national median home value is $338,100. The average price of homes sold in Harvest, AL is $324,233. Approximately 83.78% of Harvest homes are owned, compared to 8.13% rented, while 8.09% are vacant. Harvest real estate listings include condos, townhomes, and single family homes for sale. Commercial properties are also available. If you see a property you’re interested in, contact a Harvest real estate agent to arrange a tour today!
Harvest, Alabama has a population of 6,655. Harvest is less family-centric than the surrounding county with 26.79% of the households containing married families with children. The county average for households married with children is 29.38%.
The median household income in Harvest, Alabama is $106,059. The median household income for the surrounding county is $71,153 compared to the national median of $69,021. The median age of people living in Harvest is 38.4 years.
Harvest Weather
The average high temperature in July is 90.2 degrees, with an average low temperature in January of 29.8 degrees. The average rainfall is approximately 54.9 inches per year, with 1.5 inches of snow per year.
