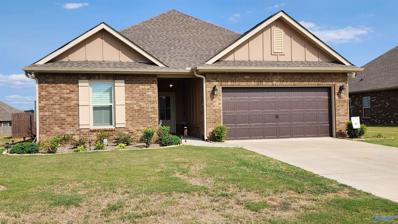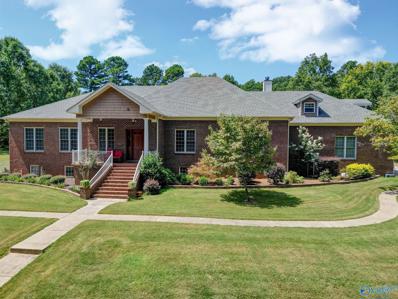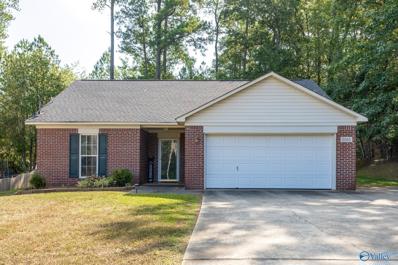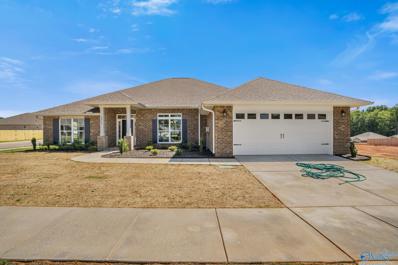Harvest AL Homes for Sale
- Type:
- Single Family
- Sq.Ft.:
- 1,635
- Status:
- Active
- Beds:
- 3
- Lot size:
- 0.28 Acres
- Year built:
- 2019
- Baths:
- 2.00
- MLS#:
- 21871455
- Subdivision:
- Plantation Park
ADDITIONAL INFORMATION
NO CARPET! New upgraded windows & doors 2024. New paint in main areas, landscaping w/stone borders, add-on 15x18 stone patio all in 2023! Also w/a Generac home generator for added convenience. This home boast of an eloquent entryway opening to living room, kitchen, & dining room. Open concept kitchen has granite countertops w/stone backsplash for cohesive design. Large dedicated corner pantry. This home has 3 bedrooms. The main bedroom has an ensuite w/an ex large walk thru closet w/access to laundry and more. Ensuite includes double sinks w/granite countertop, tub backsplash, and a walk-in shower. Also has built in mudroom & Plantation shutters throughout. Large back yard w/privacy fence.
$328,310
203 Sunhill Court Harvest, AL 35749
- Type:
- Single Family
- Sq.Ft.:
- 2,005
- Status:
- Active
- Beds:
- 4
- Lot size:
- 0.37 Acres
- Baths:
- 2.00
- MLS#:
- 21871381
- Subdivision:
- Carroll Green
ADDITIONAL INFORMATION
Under Construction-The Luna features open concept living spaces that seamlessly flow together to maximize livability at the heart of the home. Large windows provide ample natural light. Walk-in pantry plus large center island make this kitchen a dream! Privacy is of no concern with this split floorplan. The secluded primary suite is designed to create a peaceful haven with it's spacious shower and large walk-in closet. With 3 secondary bedrooms and an oversized laundry room, this home has all the space you need! Large private backyard with included irrigation system. Carroll Green is in a quiet country setting just minutes away from dining, shopping, and entertainment. Expected completion De
- Type:
- Single Family
- Sq.Ft.:
- 2,402
- Status:
- Active
- Beds:
- 4
- Lot size:
- 0.26 Acres
- Year built:
- 2024
- Baths:
- 3.00
- MLS#:
- 21871225
- Subdivision:
- Highlands Trail
ADDITIONAL INFORMATION
*The Barton II in Highlands Trail - Newest Community in Harvest. Walk to Sparkman MS/HS and only 10 mins to North Huntsville Industrial Park (home to Meta/Facebook Data Center). Down the foyer of this new single-story design is a free-flowing layout, featuring a kitchen with a center island, a Great Room made for social gatherings and a café for sunlit meals. Two of the four bedrooms in this home are enhanced by a private en-suite bathroom. Photos of similar model. Finish may vary. Est Sep completion.
$299,110
205 Sunhill Court Harvest, AL 35749
- Type:
- Single Family
- Sq.Ft.:
- 1,746
- Status:
- Active
- Beds:
- 3
- Lot size:
- 0.5 Acres
- Baths:
- 2.00
- MLS#:
- 21871048
- Subdivision:
- Carroll Green
ADDITIONAL INFORMATION
Under Construction-Under Construction. Estimated completion December 2024. The Phoenix is a popular 3 bedroom 2 bath open concept home. The spacious kitchen offers plenty of counterspace, including a large island with additional seating. The family room and dining space makes for a comfortable gathering place for family and friends. Located centrally just off the kitchen you’ll find the perfect nook that can be used as a work from home station. The split floorplan layout provides ultimate privacy for the owner's suite. Suited on a 1/2 acre lot with an irrigation system, the backyard will be a true oasis!
$729,900
102 Toon Road Harvest, AL 35749
- Type:
- Single Family
- Sq.Ft.:
- 4,460
- Status:
- Active
- Beds:
- 5
- Lot size:
- 2.36 Acres
- Baths:
- 3.50
- MLS#:
- 21870686
- Subdivision:
- Dogwood Mountain
ADDITIONAL INFORMATION
Exclusive Opportunity with a motivated seller in Harvest, Alabama! -Claim your $10,000 Buyer Incentives -Experience a rate buy down -Receive closing cost assistance -Take advantage of a significant Price reduction Enjoy the convenience of 2 offices, perfect for remote work or study. Designed for the passionate chef, this kitchen boasts 2 dishwashers, a gas stove, and 2 ovens, making meal preparation a breeze. Relax in the expansive sunroom, accessible from the master bedroom suite, living room, kitchen, and outdoors. Perfect for enjoying your morning coffee while soaking in the natural light.
- Type:
- Single Family
- Sq.Ft.:
- 2,056
- Status:
- Active
- Beds:
- 4
- Lot size:
- 0.77 Acres
- Year built:
- 2004
- Baths:
- 2.00
- MLS#:
- 21870650
- Subdivision:
- Harvest Springs
ADDITIONAL INFORMATION
"ONE OWNER" well maintained home is a MUST SEE! (2 hour notice to show please). Nicely landscaped 3/4-acre corner lot w/NEW PRIVACY FENCED BACKYARD 4/24! Large open floor is great for entertaining! Family room boasts wood burning fireplace, spacious kitchen w/pantry & large breakfast area! Isolated master suite w/wood burning FP & a glamour bath. Living room features built in bookcases. Large patio & firepit w/seating area, Six person storm shelter, & Gorgeous new front door welcomes you! Additional features include ALL NEWISH appliances, refrigerator 5/24, range 5/24, & microwave 6/23, PLUS NEW front door & back storm door 24, Roof 2/23, HVAC 5/23.
- Type:
- Single Family
- Sq.Ft.:
- 1,340
- Status:
- Active
- Beds:
- 3
- Lot size:
- 0.44 Acres
- Baths:
- 2.00
- MLS#:
- 21870387
- Subdivision:
- Metes And Bounds
ADDITIONAL INFORMATION
Charming 3-bedroom, 2-bathroom home with a spacious double garage, located in a peaceful neighborhood. This well-maintained property features brand new flooring throughout, a water heater installed just a year ago, and a roof that’s only 4 years old! Enjoy outdoor living with a large front yard and a nice, private backyard, perfect for relaxation or entertaining. Move-in ready and waiting for you to make it your own!
$425,900
418 Ledgeway Drive Harvest, AL 35749
- Type:
- Single Family
- Sq.Ft.:
- 2,583
- Status:
- Active
- Beds:
- 4
- Lot size:
- 0.2 Acres
- Baths:
- 3.00
- MLS#:
- 21870206
- Subdivision:
- Riverstone At Monrovia
ADDITIONAL INFORMATION
MOVE-IN READY! As low as 4.49% LIMITED TIME ONLY. Ask about our you pick 2 incentive! The Raleigh plan offers 4 BEDROOMS PLUS an OFFICE AND a BONUS room! It has a nice open layout featuring our lifestyle triangle with plenty of space for entertaining. Features throughout the home include granite counters & stainless steel appliances in the kitchen, smooth ceilings, LVP throughout the main living spaces, covered back porch, & much more. ONLY 5 Minutes from Clift Farms which features amazing Restaurants, 5 Minutes from Madison Hospital, & 10 Minutes from Village of Providence! 100% FINANCING with NO CLOSING COST AVAILALABLE!
$229,000
155 Populus Drive Harvest, AL 35749
- Type:
- Single Family
- Sq.Ft.:
- 1,112
- Status:
- Active
- Beds:
- 3
- Year built:
- 2001
- Baths:
- 2.00
- MLS#:
- 21870139
- Subdivision:
- Poplar Ridge
ADDITIONAL INFORMATION
Cute full brick home located on a quite Cul-de-sac. This 3 bed 2 bath home has laminate flooring through out main living areas to include bedrooms. Tile in all wet areas. The cozy kitchen has granite counters and a tile backsplash. Plenty of room to play in this large yard.
- Type:
- Single Family
- Sq.Ft.:
- 2,300
- Status:
- Active
- Beds:
- 4
- Lot size:
- 0.27 Acres
- Baths:
- 3.00
- MLS#:
- 21870103
- Subdivision:
- Capshaw Grove
ADDITIONAL INFORMATION
Under Construction-Discover your dream home featuring 4 spacious bedrooms and 3 modern bathrooms, ideal for family living and entertaining. The dedicated office space offers the perfect environment for remote work or study. Enjoy the elegance of laminate flooring throughout, complemented by stunning granite countertops in the kitchen and bathrooms. This residence combines comfort and style, providing ample natural light and a welcoming atmosphere. Step outside to a beautifully landscaped yard, perfect for outdoor gatherings or relaxation. Experience luxury living in this thoughtfully designed home. SIM PICS SHOWN AND MAY DIFFER FROM ACTUAL SPEC TO BEING BUILT.
- Type:
- Single Family
- Sq.Ft.:
- 2,300
- Status:
- Active
- Beds:
- 4
- Lot size:
- 0.27 Acres
- Baths:
- 3.00
- MLS#:
- 21870101
- Subdivision:
- Capshaw Grove
ADDITIONAL INFORMATION
Under Construction-Welcome to this beautifully designed 4-bedroom, 3-bathroom home, complete with a dedicated office space perfect for remote work. Featuring elegant laminate flooring, the interior offers a modern yet inviting atmosphere. The gourmet kitchen boasts stunning granite countertops, providing ample space for meal preparation and entertaining. Enjoy the spacious bedrooms with abundant natural light and well-appointed bathrooms for added convenience. The thoughtfully landscaped yard provides a serene outdoor space for relaxation. This home perfectly combines style, functionality, and comfort for your family’s needs.**ONLY SIMILAR PICS SHOWN**
- Type:
- Single Family
- Sq.Ft.:
- 1,933
- Status:
- Active
- Beds:
- 3
- Lot size:
- 0.1 Acres
- Year built:
- 2024
- Baths:
- 2.50
- MLS#:
- 21870016
- Subdivision:
- Crown Creek Village
ADDITIONAL INFORMATION
Under Construction--The Braselton II at Crowne Creek Village has a rear corner covered patio, directly accessible from the light-filled family room. A large eat-in island kitchen overlooks the family room for easy entertaining and features quartz countertops and backsplash. The owner's suite includes a massive walk-in closet, and private bath, and has easy access to the second-floor laundry room. PHOTOS ARE REPRESENTATIONS!
- Type:
- Single Family
- Sq.Ft.:
- 2,351
- Status:
- Active
- Beds:
- 4
- Year built:
- 2020
- Baths:
- 2.50
- MLS#:
- 21869944
- Subdivision:
- Burwell Gardens
ADDITIONAL INFORMATION
Seller is offering $2500 towards buyer concessions & assumable USDA Loan at an attractive ~3% interest rate! This stunning brick two-story home boasts 4 bedrooms, 2.5 baths, a spacious family room, dining room, and a pantry with stainless steel appliances. The master suite features a HUGE walk-in closet, double vanity, and garden tub. All bedrooms have generously sized step-in closets, plus a large loft area on the 2nd floor. Located near Research Park, retail, and the new Crestwood ER, and zoned for Madison County Schools, this home offers unbeatable quality and convenience. Refrigerator, washer, and dryer can convey at no value.
- Type:
- Single Family
- Sq.Ft.:
- 1,621
- Status:
- Active
- Beds:
- 3
- Lot size:
- 0.43 Acres
- Year built:
- 1999
- Baths:
- 2.00
- MLS#:
- 21869705
- Subdivision:
- Stoney Pointe
ADDITIONAL INFORMATION
Charming 3-bedroom, 3-bath brick home located just 20 minutes from downtown Huntsville, 12 minutes from MidCity, & 15 minutes from Redstone Arsenal Gate 9. This home features a cozy gas fireplace & LVP flooring throughout, along with fresh paint. The spacious living room boasts 10 ft ceilings for an open, airy feel. Relax on the covered porch or enjoy the fenced-in backyard with a 12x24 storage unit for extra space. The master bedroom includes recess lighting, while the master bath offers a luxurious whirlpool tub. With its prime location & modern amenities, this home is perfect for those seeking comfort & convenience! New Roof installed 12/12/2024
- Type:
- Single Family
- Sq.Ft.:
- 1,635
- Status:
- Active
- Beds:
- 4
- Lot size:
- 0.23 Acres
- Baths:
- 2.00
- MLS#:
- 21869616
- Subdivision:
- Capshaw Grove
ADDITIONAL INFORMATION
10K PRICE DROP-NEW CONSTRUCTION-Step into this stunning 4-bedroom, 2-bathroom home, where modern elegance meets comfort. The spacious layout boasts beautifully appointed granite countertops in the kitchen, offering a sleek and durable surface for all your culinary adventures. Laminate flooring flows seamlessly throughout the living areas, creating a cohesive and polished look, while being easy to maintain. Each bedroom provides a cozy retreat, ideal for relaxation and rest. The bathrooms are thoughtfully designed with ample space and contemporary finishes, perfect for a peaceful escape. This home combines style, practicality, and comfort, making it the perfect sanctuary for you and your
- Type:
- Single Family
- Sq.Ft.:
- 1,635
- Status:
- Active
- Beds:
- 4
- Lot size:
- 0.21 Acres
- Baths:
- 2.00
- MLS#:
- 21869614
- Subdivision:
- Capshaw Grove
ADDITIONAL INFORMATION
10K PRICE DROP-NEW Construction-Welcome to this charming 4 bedroom, 2 bathroom home that blends style and comfort in every detail. As you step inside, you'll be greeted by spacious living areas highlighted by sleek laminate flooring, which adds a modern touch and is perfect for easy maintenance. The stunning kitchen features elegant granite countertops that offer both beauty and durability, making it ideal for cooking and entertaining. Each bedroom provides ample space and natural light, while the bathrooms are tastefully designed for relaxation and functionality. This home offers the perfect blend of practicality and contemporary design, making it a welcoming retreat for your family.
$405,000
111 Audi Court Harvest, AL 35749
- Type:
- Single Family
- Sq.Ft.:
- 3,595
- Status:
- Active
- Beds:
- 4
- Lot size:
- 0.3 Acres
- Baths:
- 3.50
- MLS#:
- 21869581
- Subdivision:
- Sagebrook
ADDITIONAL INFORMATION
A beautifully maintained 4bedroom, 3.5bathroom home in the heart of Harvest, Alabama. It anchors a cul-de-sac in a quiet neighborhood, and offers a semi-open concept floor plan with a seamless flow between the living, dining, and kitchen areas, making it perfect for entertaining. The kitchen boasts granite countertops, stainless steel appliances, island and breakfast nook. The living room features vaulted ceilings and a fireplace. The detached garage and RV parking pad are just off the covered patio. Near shopping and dining this home combines convenience with the tranquility of suburban living.
- Type:
- Single Family
- Sq.Ft.:
- 2,508
- Status:
- Active
- Beds:
- 4
- Lot size:
- 0.27 Acres
- Baths:
- 3.00
- MLS#:
- 21869480
- Subdivision:
- Capshaw Grove
ADDITIONAL INFORMATION
UNDER CONSTRUCTION-This spacious 4-bedroom, 3-bathroom home combines modern amenities with comfort and style. Featuring a dedicated office, it’s perfect for work-from-home needs or additional living space. The home boasts elegant laminate flooring, while the kitchen offers sleek granite countertops and ample cabinetry for storage. With well-sized bedrooms and updated bathrooms, this home is designed for convenience and contemporary living. Ideal for both relaxation and productivity, it provides a welcoming atmosphere in every room.
- Type:
- Single Family
- Sq.Ft.:
- 1,820
- Status:
- Active
- Beds:
- 4
- Lot size:
- 0.21 Acres
- Baths:
- 2.00
- MLS#:
- 21869481
- Subdivision:
- Capshaw Grove
ADDITIONAL INFORMATION
10K PRICE DROP-NEW Construction-Discover this beautiful 4-bedroom, 2-bathroom home, perfect for modern living. The spacious layout features elegant laminate flooring throughout, enhancing the bright and inviting atmosphere. The gourmet kitchen boasts stunning granite countertops and ample cabinetry, making meal preparation a joy. Retreat to the generously sized bedrooms for relaxation, while the bathrooms offer contemporary finishes. Enjoy outdoor living in the backyard, ideal for gatherings or quiet evenings. Conveniently located near schools and amenities, this home blends comfort with style—an excellent choice for families and professionals alike.
- Type:
- Single Family
- Sq.Ft.:
- 2,200
- Status:
- Active
- Beds:
- 4
- Lot size:
- 0.25 Acres
- Baths:
- 3.00
- MLS#:
- 21869476
- Subdivision:
- Capshaw Grove
ADDITIONAL INFORMATION
4.99% Fixed rate-New Construction-This stunning 4-bedroom, 3-bathroom home offers a perfect blend of style and comfort. The spacious layout features modern finishes throughout, including elegant granite countertops in the kitchen and bathrooms. The open-concept living and dining areas are ideal for entertaining, while the generously sized bedrooms provide ample space for relaxation. The master suite, and secondary bedroom both include a luxurious en-suite bathroom, and the additional bathroom is beautifully appointed. With quality craftsmanship and thoughtful design, this home is a must-see!
- Type:
- Single Family
- Sq.Ft.:
- 2,200
- Status:
- Active
- Beds:
- 4
- Lot size:
- 0.24 Acres
- Baths:
- 3.00
- MLS#:
- 21869474
- Subdivision:
- Capshaw Grove
ADDITIONAL INFORMATION
4.99% Fixed rate-New Construction-This BEAUTIFUL 2200sq ft. full brick home offers a spectacular floor plan with a charming covered back porch. Split floor plan with your Owner's Suite on one side for extra privacy! Owner's Suite has double vanity, garden tub, separate shower and trey ceiling. Over-sized family room with ten foot ceilings and oversize foyer. This superior kitchen offers plenty of granite counter space, designer cabinets, pantry and SS Frigidaire appliances w/built in microwave. The finished 2 car garage reflects the quality of Adams Homes! Seller pays thousands in closing cost with approved lender. Currently open by appt
- Type:
- Single Family
- Sq.Ft.:
- 3,418
- Status:
- Active
- Beds:
- 4
- Baths:
- 4.00
- MLS#:
- 21869322
- Subdivision:
- Monrovia Springs
ADDITIONAL INFORMATION
Welcome to perfection in this 3,418 sq ft, 4 bedroom, 4 bathroom, Craftsman home! Beautiful wood floors grace the main level. The owner's suite boasts a vaulted ceiling, soaker tub, walk-in shower, double vanity, and dual closets.The dream kitchen has a walk-in pantry, gas stove top, and dual wall ovens. A pot filler adds convenience. The dining area features shiplap, the cozy living space centers around a gas fireplace. The attached 2-car garage provides both convenience and accessibility. Meticulous craftsmanship, and upscale features make this a showcase of elegance and functionality.2% Your Way OR 4.99% Fixed Rate Conv 30 Yr LIMITED TIME OFFER
$379,900
29414 Canoe Circle Harvest, AL 35749
- Type:
- Single Family
- Sq.Ft.:
- 2,504
- Status:
- Active
- Beds:
- 4
- Lot size:
- 0.17 Acres
- Baths:
- 2.50
- MLS#:
- 21869297
- Subdivision:
- Creekside
ADDITIONAL INFORMATION
Move In Ready!-This gorgeous Charleston D new construction home features a modern, open-concept layout and includes 4 Bedrooms, 2.5 Bath's. The Kitchen is open to the Great Room and features luxury vinyl plank flooring, a spacious island with beautiful countertops. The oversized Primary Suite includes several windows and features lots of natural light and the luxury primary bath is your own private oasis. The covered back porch is perfect for entertaining. Beautiful new community with future pool, cabana, access to Limestone Creek & a kayak launch!
- Type:
- Single Family
- Sq.Ft.:
- 2,976
- Status:
- Active
- Beds:
- 3
- Lot size:
- 0.33 Acres
- Baths:
- 2.50
- MLS#:
- 21869295
- Subdivision:
- Creekside
ADDITIONAL INFORMATION
Move In Ready!-Introducing The Rockford with Bonus Room, a stunning home designed for comfort and style. This open-concept layout features a welcoming family room seamlessly connected to a gourmet kitchen. Highlights include an oversized island, exquisite cabinetry, and premium quartz countertops. The owner's suite boasts a luxurious tile shower with a frameless glass door, a spa-like soaking tub, and a spacious walk-in closet. Enjoy outdoor living on the covered patio overlooking a private backyard. In a new master-planned community with exciting amenities to come includes a pool, miles of walking trails and creek access!
$319,900
29419 Canoe Circle Harvest, AL 35749
- Type:
- Single Family
- Sq.Ft.:
- 1,964
- Status:
- Active
- Beds:
- 4
- Lot size:
- 0.2 Acres
- Baths:
- 2.50
- MLS#:
- 21869294
- Subdivision:
- Creekside
ADDITIONAL INFORMATION
Move In Ready!-Introducing The Daphne: a stunning one-level home that combines comfort and style. Enter through an elegant foyer leading to a spacious kitchen, complete with a large island, perfect for gatherings. The open-concept design flows into a cozy family room, prioritizing convenience and relaxation. Key features include an isolated primary suite with a luxurious bathroom and walk-in closet, high-quality quartz countertops, and stylish LVP flooring. Enjoy outdoor living on the covered patio, ideal for entertaining. Located in the new Creekside community, residents will benefit from future amenities including a pool, cabana, and direct access to Limestone Creek.
Harvest Real Estate
The median home value in Harvest, AL is $324,233. This is higher than the county median home value of $293,900. The national median home value is $338,100. The average price of homes sold in Harvest, AL is $324,233. Approximately 83.78% of Harvest homes are owned, compared to 8.13% rented, while 8.09% are vacant. Harvest real estate listings include condos, townhomes, and single family homes for sale. Commercial properties are also available. If you see a property you’re interested in, contact a Harvest real estate agent to arrange a tour today!
Harvest, Alabama has a population of 6,655. Harvest is less family-centric than the surrounding county with 26.79% of the households containing married families with children. The county average for households married with children is 29.38%.
The median household income in Harvest, Alabama is $106,059. The median household income for the surrounding county is $71,153 compared to the national median of $69,021. The median age of people living in Harvest is 38.4 years.
Harvest Weather
The average high temperature in July is 90.2 degrees, with an average low temperature in January of 29.8 degrees. The average rainfall is approximately 54.9 inches per year, with 1.5 inches of snow per year.
























