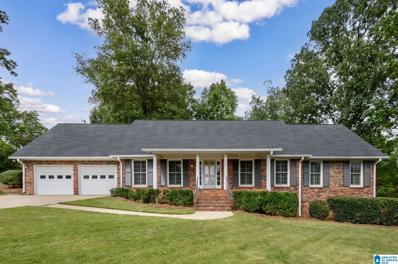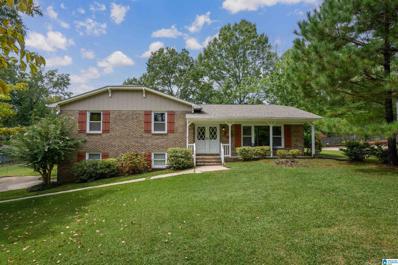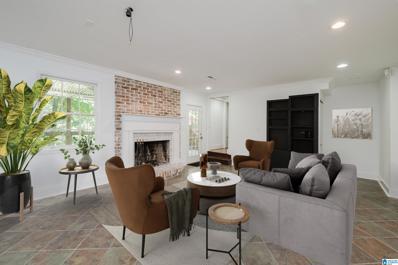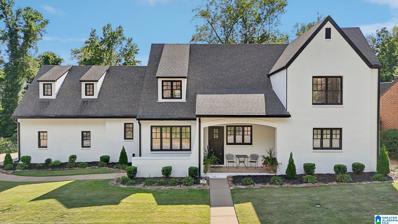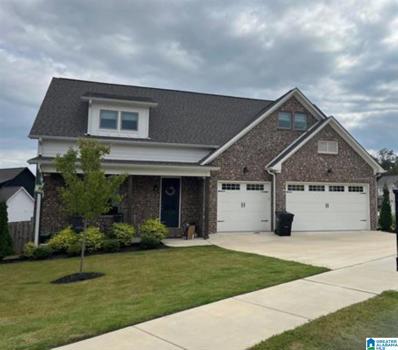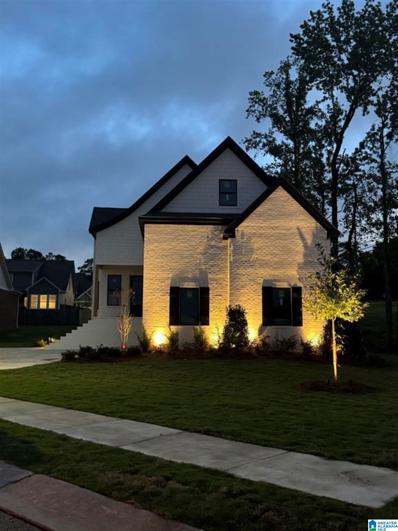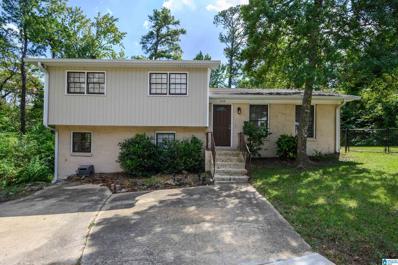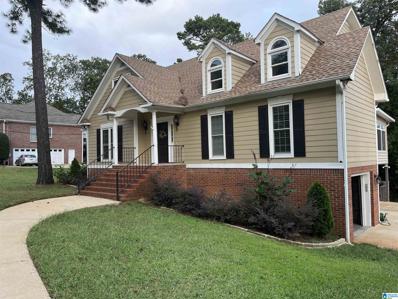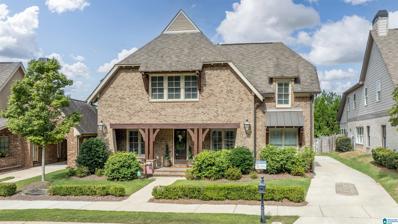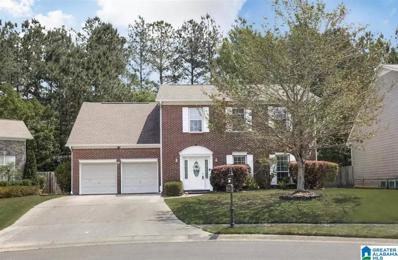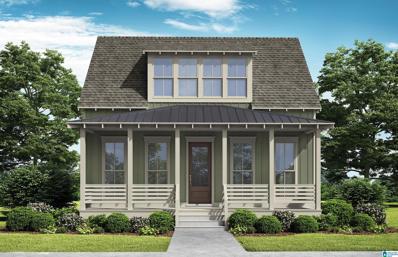Birmingham AL Homes for Sale
$480,000
2633 ONEAL CIRCLE Hoover, AL 35226
- Type:
- Single Family
- Sq.Ft.:
- 3,302
- Status:
- Active
- Beds:
- 4
- Lot size:
- 0.55 Acres
- Year built:
- 1975
- Baths:
- 3.00
- MLS#:
- 21397983
- Subdivision:
- COUNTRY CLUB HIGHLANDS
ADDITIONAL INFORMATION
Welcome to this stunning 4-bedroom, 2.5-bathroom all-brick home, perfectly situated on a spacious corner lot in Country Club Highlands neighborhood. Located in the highly sought-after Hoover City School District, this spacious home offers both comfort and convenience. The main & upper level boasts brand-new carpet and includes an additional bonus space that can be used as an office, gym, nursery or sitting room. Step outside to enjoy the beautiful lot, featuring a screened-in porch overlooking a gorgeous backyard with an open patioâ??perfect for outdoor grilling entertaining. The home features a two-car garage with an impressive amount of storage space. Additionally, a fully unfinished basement, offering endless possibilities for customization. The roof was replaced in 2024, ensuring peace of mind for years to come. Donâ??t miss the opportunity to make this your home- schedule a tour today!
$385,000
720 S SANDERS ROAD Hoover, AL 35226
- Type:
- Single Family
- Sq.Ft.:
- 1,826
- Status:
- Active
- Beds:
- 3
- Lot size:
- 0.35 Acres
- Year built:
- 1970
- Baths:
- 2.00
- MLS#:
- 21397873
- Subdivision:
- LAZY ACRES
ADDITIONAL INFORMATION
Be sure to check out this 3 bedroom 2 bath charmer on a large fenced lot with storage building in Bluff Park! The kitchen has been updated with white subway tile backsplash, Corian countertops, stainless steel appliances. No carpet to be found in the house! The master bedroom and third bedroom both have closet organizers. Downstairs you will find an additional room to be used to suit your needs. Sliding doors let in plenty of natural light and leads to the spacious yard. Conveniently located in the heart of Bluff Park close to local favorites such as Mr. P's, Tip Top Grill, and Bluff Park to name a few. Hurry to schedule your appointment to see!
$425,000
1628 KESTWICK DRIVE Hoover, AL 35226
- Type:
- Single Family
- Sq.Ft.:
- 3,690
- Status:
- Active
- Beds:
- 4
- Lot size:
- 0.54 Acres
- Year built:
- 1972
- Baths:
- 3.00
- MLS#:
- 21398473
- Subdivision:
- FLAIR KNOLL ESTATES
ADDITIONAL INFORMATION
Unbeatable Price, Prime Location, and Move-In Ready! This exceptional home offers the best of Hoover living: zoned for the highly sought-after GWIN ELEMENTARY and nestled on the 16th hole of the HOOVER COUNTRY CLUB Golf Course. Enjoy privacy and convenience in one of the areaâ??s most desirable settings! Located just a mile from scenic STAR LAKE, this home provides a peaceful retreat with fantastic outdoor spaces. Host unforgettable gatherings on the tiered deck, relax under the shaded pergola, or unwind in over half an acre of lush backyard space. Inside, youâ??ll find a fresh, airy ambiance with Alabaster paint, abundant natural light, and an updated kitchen featuring beautiful hardwood and LVP flooring. The finished basement expands your living space with a cozy family room, a built-in bar, a spacious bedroom with a large walk-in closet, and a full bath. A versatile nook makes an ideal mudroom, office, or gym. Own a home that combines comfort, style, and an unbeatable setting.
- Type:
- Single Family
- Sq.Ft.:
- 4,600
- Status:
- Active
- Beds:
- 4
- Lot size:
- 0.35 Acres
- Year built:
- 2005
- Baths:
- 4.00
- MLS#:
- 21397515
- Subdivision:
- STONE BROOK TERRACE
ADDITIONAL INFORMATION
Welcome to your dream home! This incredible, recently painted 4-bedroom, 3.5-bath residence is nestled in a serene cul-de-sac, offering both privacy & tranquility. Step inside to discover soaring ceilings in the inviting living room, creating an airy & spacious atmosphere. Large kitchen w/ elegant granite countertops, a top-of-the-line Wolfe cooktop/oven & two generous pantries. Retreat to the large master suite, which features a cozy seating area for relaxation. The master bath is a true oasis w/ exquisite Italian tile, a soaking tub complete w/ a French faucet, & ample space for your daily routine. Upstairs, you'll find a sizable family room, ideal for movie nights or playtime, along w/ additional bedrooms & baths for added convenience. Step outside to your private patio, where you can unwind while overlooking the soothing sounds of a babbling creek that runs through the backyard. This home combines elegance, comfort & a perfect location, making it a must-see!
$719,900
3120 SPENCER DRIVE Hoover, AL 35226
- Type:
- Single Family
- Sq.Ft.:
- 2,441
- Status:
- Active
- Beds:
- 4
- Year built:
- 2024
- Baths:
- 4.00
- MLS#:
- 21397721
- Subdivision:
- SPENCER PRESERVE
ADDITIONAL INFORMATION
Rare "3" car garage plan on best lot - 4 bedroom plan - 2 bedrooms on the main - Kitchen features a 36" stove - x large storage up that can be finished
$719,900
3101 SPENCER DRIVE Hoover, AL 35226
- Type:
- Single Family
- Sq.Ft.:
- 3,218
- Status:
- Active
- Beds:
- 4
- Lot size:
- 0.27 Acres
- Year built:
- 2024
- Baths:
- 4.00
- MLS#:
- 21397720
- Subdivision:
- SPENCER PRESERVE
ADDITIONAL INFORMATION
Show place with upgraded finishes. Pella windows & doors, 30' long covered porch - fenced yard - beautifully landscaped..
$330,000
2230 CHAPEL ROAD Hoover, AL 35226
- Type:
- Single Family
- Sq.Ft.:
- 1,730
- Status:
- Active
- Beds:
- 3
- Lot size:
- 0.76 Acres
- Year built:
- 1973
- Baths:
- 2.00
- MLS#:
- 21397641
- Subdivision:
- BLUFF PARK
ADDITIONAL INFORMATION
Welcome to 2230 Chapel Road! This charming 3-bedroom, 2-bathroom home sits on a peaceful 0.7-acre lot in the heart of Hoover. Step inside to discover a spacious layout with an inviting living area, an open kitchen, and a dining room, all seamlessly connected on the main level for effortless flow. Plus, enjoy an extra living space in the basement. The fenced yard and deck offer a private retreat overlooking the woodsâ??ideal for quiet mornings or gatherings with friends and family. This home has been pre-inspected, giving you added peace of mind. You'll enjoy the perfect blend of privacy and community, just minutes from major highways, Moss Rock Preserve, and excellent schools and childcare. Donâ??t miss the chance to make this beautiful, cozy home your own!
- Type:
- Single Family
- Sq.Ft.:
- 2,873
- Status:
- Active
- Beds:
- 4
- Lot size:
- 0.49 Acres
- Year built:
- 1992
- Baths:
- 4.00
- MLS#:
- 21397612
- Subdivision:
- SHADES CREST
ADDITIONAL INFORMATION
Make this BEAUTIFUL home yours today! This one of a kind home has everything you could want, a flat backyard, in-law suite downstairs you can finish, with large den. The main floor has beautiful finished hardwood floors. A large kitchen with stainless steel appliances, tile floors and lots of sunlight. The large sunroom is a great place to snuggle up and read a book. The Master Bedroom is on the main level with a jetted tub, separate shower, double vanity and large walk-in closet. Large laundry room with BEAUTIFUL LIKE NEW cabinets is located on the main level also. Three bedrooms upstairs with a full bath. Half bath on main. Two car garage plus extra covered parking under the sunroom and a big driveway to have lots of guests over. This amazing home is only 2 minutes from the Moss Rock hiking trails and only 5 minutes from all the new shops on Hwy 150. This WILL NOT LAST LONG. Set up a showing today! CHECK AGENT NOTES
- Type:
- Townhouse
- Sq.Ft.:
- 1,837
- Status:
- Active
- Beds:
- 3
- Lot size:
- 0.14 Acres
- Year built:
- 2024
- Baths:
- 3.00
- MLS#:
- 21397551
- Subdivision:
- THE PRESERVE
ADDITIONAL INFORMATION
Welcome to The Townhomes! Townhome 570 features three bedrooms, two and a half bathrooms and spans across 1,837 square feet. As you enter into the home from the covered front porch, you will find yourself in an open concept living room, dining room and kitchen area. The kitchen features a large island, custom cabinets and a walk-in pantry. The main level features a powder bathroom and access to the back yard. This home has a two car detached garage. As you make your way upstairs, you will find two guest bedrooms that share a full bathroom, laundry room and the primary bedroom that features a walk-in closet and en-suite bathroom with double vanities and a walk-in tile shower. This home should be complete in April.
- Type:
- Townhouse
- Sq.Ft.:
- 1,837
- Status:
- Active
- Beds:
- 3
- Lot size:
- 0.07 Acres
- Year built:
- 2024
- Baths:
- 3.00
- MLS#:
- 21397543
- Subdivision:
- THE PRESERVE
ADDITIONAL INFORMATION
Welcome to The Townhomes! Townhome 569 features a spacious front patio, three bedrooms, two and a half bathrooms and spans across 1,837 square feet. As you enter into the home, you will find yourself in an open concept living room, dining room and kitchen area. The living room includes a fireplace. The kitchen features a large island, custom cabinets and a walk-in pantry. The main level features a powder bathroom and access to the back yard. As you make your way upstairs, you will find two guest bedrooms that share a full bathroom, laundry room and the primary bedroom that features a walk-in closet and en-suite bathroom with double vanities and a walk-in tile shower. This home should be complete in April.
- Type:
- Townhouse
- Sq.Ft.:
- 1,837
- Status:
- Active
- Beds:
- 3
- Lot size:
- 0.07 Acres
- Year built:
- 2024
- Baths:
- 3.00
- MLS#:
- 21397526
- Subdivision:
- THE PRESERVE
ADDITIONAL INFORMATION
Welcome to The Townhomes! Townhome 568 features a huge front patio, three bedrooms, two and a half bathrooms and spans across 1,837 square feet. As you enter into the home, you will find yourself in an open concept living room, dining room and kitchen area. The kitchen features a large island, custom cabinets and a walk-in pantry. The main level features a powder bathroom and access to the back yard. As you make your way upstairs, you will find two guest bedrooms that share a full bathroom, laundry room and the primary bedroom that features a walk-in closet and en-suite bathroom with double vanities and a walk-in tile shower. This home should be complete in April.
- Type:
- Townhouse
- Sq.Ft.:
- 1,837
- Status:
- Active
- Beds:
- 3
- Lot size:
- 0.1 Acres
- Year built:
- 2024
- Baths:
- 3.00
- MLS#:
- 21397534
- Subdivision:
- THE PRESERVE
ADDITIONAL INFORMATION
Welcome to The Townhomes! Townhome 567 features three bedrooms, two and a half bathrooms and spans across 1,837 square feet. As you enter into the home from the spacious covered front porch, you will find yourself in an open concept living room, dining room and kitchen area. The kitchen features a large island, custom cabinets and a walk-in pantry. The main level features a powder bathroom and access to the back yard. As you make your way upstairs, you will find two guest bedrooms that share a full bathroom, laundry room and the primary bedroom that features a walk-in closet and en-suite bathroom with double vanities and a walk-in tile shower. This home should be complete in April.
$589,000
2621 MONTAUK ROAD Hoover, AL 35226
- Type:
- Single Family
- Sq.Ft.:
- 3,082
- Status:
- Active
- Beds:
- 4
- Lot size:
- 0.12 Acres
- Year built:
- 2016
- Baths:
- 3.00
- MLS#:
- 21397395
- Subdivision:
- ROSS BRIDGE THE HAMPTONS
ADDITIONAL INFORMATION
This immaculate, well-maintained home is located in the beautiful sought after Ross Bridge golf community. The pool, wiffle ball field, and playground are within walking distance. Located on a corner lot with a 2-car garage, PLUS A GOLF CART GARAGE. Relax or entertain on either the large front porch or the covered back patio. Inside this very open floor plan you will notice gleaming hardwood flooring in all the main level living areas with PLANTATION SHUTTERS thru-out the entire home!! So much natural lighting pours thru this house. The kitchen has stainless appliances, a gas cooktop with a large island, a working desk & lots of cabinets, plus a spacious pantry. Large formal dining room. The large master suite is located on the main level with a spa like bath plus a 2nd bedroom with its own private bath. Upstairs has a HUGE bonus room with 2 spacious bedrooms and full bath. Tons of storage above garage and den. Don't miss the cute secret play area for the kiddos under the staircase.
$624,900
4759 MCGILL COURT Hoover, AL 35226
- Type:
- Single Family
- Sq.Ft.:
- 3,338
- Status:
- Active
- Beds:
- 5
- Lot size:
- 0.18 Acres
- Year built:
- 2016
- Baths:
- 4.00
- MLS#:
- 21396682
- Subdivision:
- MCGILL CROSSINGS
ADDITIONAL INFORMATION
Prepare to be captivated by this stunning home in the sought-after McGill Crossings community. Boasting an open floor plan with soaring ceilings, this home offers luxurious details and a highly functional design. The master suite and a second bedroom or office are conveniently located on the main level, with beautiful hardwoods throughout. You'll find gorgeous finishes such as barn doors, elegant wall treatments, and stunning lighting and tile work. The chefâ??s kitchen is a highlight, featuring a large island, white cabinets, solid surface countertops, and stainless steel appliances. The spacious laundry room includes a sink and additional built-in shelving for ample storage. Upstairs, a large den and three more bedrooms awaitâ??one with a Jack-and-Jill bath and another with a private bathroom. The outdoor space is equally impressive, complete with a built-in grilling area and outdoor kitchen, perfect for entertaining. 3-car garage provides plenty of room for vehicles and add. storage.
$425,000
1443 LANTANA DRIVE Hoover, AL 35226
- Type:
- Single Family
- Sq.Ft.:
- 2,614
- Status:
- Active
- Beds:
- 4
- Lot size:
- 1.38 Acres
- Year built:
- 1972
- Baths:
- 2.00
- MLS#:
- 21396217
- Subdivision:
- BLUFF PARK
ADDITIONAL INFORMATION
Located on lovely Hoover Street and minutes from Hoover Schools, Shopping, Entertainment, and Churches, this Ranch Style Home has so much Space and Character. The Living Room and Dining Room feature Hardwood Floors, offering tons of Space for Guests and Entertaining. The Updated Kitchen is Warm and Welcoming with an Eat-In Area overlooking the Nice Backyard, & includes Granite Countertops, Lots of Cabinets & Counter Space, Double Ovens (!), Dishwasher, & Disposal. The Family Room includes a Fireplace w/ Gas Logs and Gas Starter. All the Bedrooms are Spacious with Good Closets. The Basement Bonus Area has great Potential to be a Man Cave, Music Room, or Game Room. The 2-Car Garage offers plenty of Storage Space. Add to all this the Storm Doors, Storm Windows, Gutter Guards, Extra Insulation, and the Landscaping and Curb Appeal, and you will want to have a look at this one! (Some rooms - pics are virtually staged)
$475,000
608 S SANDERS ROAD Hoover, AL 35226
- Type:
- Single Family
- Sq.Ft.:
- 2,128
- Status:
- Active
- Beds:
- 3
- Lot size:
- 0.72 Acres
- Year built:
- 1977
- Baths:
- 2.00
- MLS#:
- 21396728
- Subdivision:
- BLUFF PARK
ADDITIONAL INFORMATION
Charming 3-bed, 2-bath home in the Bluff Park neighborhood of Hoover with recent modern updates. Enjoy open living spaces, a cozy gas fireplace, and a spacious kitchen with granite counters. The large master suite boasts two walk-in closets and a luxurious shower. This home features an attached two car garage and the detached 1 car garage with a workshop designed for a craftsman. The homes features almost 3/4 acre lot with the back fenced in and brand new grass in the front. Main level living, new roof, and plenty of storage make this move-in ready gem a must-see in a neighborhood that is great for young families with excellent school systems, those working downtown with a 15 min drive to UAB or retirees looking to enjoy single story living and lots shops and entertainment nearby. Motivated seller!
$699,900
3040 SPENCER WAY Hoover, AL 35226
- Type:
- Single Family
- Sq.Ft.:
- 2,441
- Status:
- Active
- Beds:
- 4
- Lot size:
- 0.24 Acres
- Year built:
- 2024
- Baths:
- 4.00
- MLS#:
- 21396679
- Subdivision:
- SPENCER PRESERVE
ADDITIONAL INFORMATION
Rare "3" car garage - 4 bedroom plan upstairs area over garage can be finished as 5th bedroom or upstairs great room with bath..Kitchen features 36' stove Proposed Construction in the Shades Mountain school zoneâ??
$1,790,000
4297 GLASSCOTT CROSSING Hoover, AL 35226
- Type:
- Single Family
- Sq.Ft.:
- 6,733
- Status:
- Active
- Beds:
- 6
- Lot size:
- 0.9 Acres
- Year built:
- 2024
- Baths:
- 8.00
- MLS#:
- 21396281
- Subdivision:
- ROSS BRIDGE GLASSCOTT
ADDITIONAL INFORMATION
Your dream can really come true in Ross Bridge Glasscott with this Gorgeous Custom Built Home by Award Winning Landon Development! This work of art sits on almost an acre with fabulous curb appeal. With Four car garages on the main, you will have more than ample space to park all of your vehicles and toys. You will enter through the custom iron doors leading to a dramatic foyer featuring an open floor plan with gleaming hardwood flooring and custom wood accent walls! The Chef's Kitchen has gorgeous quartz counter tops, huge island with breakfast bar, designer KitchenAide Appliances with built in fridge, custom cabinets & butlers pantry. The greatroom is your place to relax to your ventless fireplace overlooking the breathtaking courtyard and outdoor kitchen. Outside there is a covered slate stone patio that features an outdoor kitchen with gas fireplace, gas grill, smoker and small fridge. The master suite is stunning! Upstairs features 4 BRs, 4.5 Baths, Laundry & 3 bonus rooms.
- Type:
- Condo
- Sq.Ft.:
- 1,148
- Status:
- Active
- Beds:
- 2
- Baths:
- 2.00
- MLS#:
- 21869813
- Subdivision:
- Patton
ADDITIONAL INFORMATION
ATTENTION INVESTORS! PRICE IMPROVEMENT!! Discover this 2-bedroom, 2-bathroom main-level unit in the heart of Hoover, just minutes from local schools. The open layout connects the living, dining, and eat-in kitchen areas, featuring a large walk-in pantry. The primary bedroom includes a spacious walk-through closet to a private bath, while the second bedroom has easy access to the hall bath. Located in a quiet part of the community with access to a clubhouse, pool, and tennis courts. Don’t miss out on this great opportunity! This property is being sold AS-IS.
- Type:
- Single Family
- Sq.Ft.:
- 2,552
- Status:
- Active
- Beds:
- 4
- Lot size:
- 0.93 Acres
- Year built:
- 1967
- Baths:
- 4.00
- MLS#:
- 21396015
- Subdivision:
- GREEN VALLEY
ADDITIONAL INFORMATION
Renovated to perfection with gorgeous finishes. Everything has been tastefully updated in this home. New roof, plumbing, HVAC, flooring, beams, water heater, interior-exterior paint, split rail fence, lighting, electrical panel, deck, luxurious baths and a kitchen with gas cooking, to the ceiling backsplash, farmhouse sink, open shelving, gleaming hood, quartz, stainless appliances and so much more. Main level living and parking are rare finds in this Hoover Country Club area. The open floorplan with soothing colors and spacious light filled rooms welcomes you. The great room is so inviting with its' painted brick fireplace, new mantle, french doors to an oversize deck and open sight lines to the living, dining and kitchen. There is a half bath, mud/laundry area on the main level. Plus, you will find a bonus, bedroom, fully updated bath and storage room downstairs, perfect for teens and guests. .93 acre lot, culdesac street and privacy out back. Turn-key and ready for its' new owner.
- Type:
- Single Family
- Sq.Ft.:
- 2,064
- Status:
- Active
- Beds:
- 4
- Lot size:
- 0.12 Acres
- Year built:
- 1999
- Baths:
- 3.00
- MLS#:
- 21395755
- Subdivision:
- DEER VALLEY
ADDITIONAL INFORMATION
Sought-after area, walking distance to Deer Valley elementary school. Quite cul-de-sac location with spacious floor plan, high ceilings, and crown molding. Lots of natural light. Minutes away from Ross Bridge shopping center and hiking trails.
$399,000
838 CREST COVE Hoover, AL 35226
- Type:
- Single Family
- Sq.Ft.:
- 3,359
- Status:
- Active
- Beds:
- 4
- Lot size:
- 0.26 Acres
- Year built:
- 1994
- Baths:
- 4.00
- MLS#:
- 21395275
- Subdivision:
- CREST COVE
ADDITIONAL INFORMATION
The home you have been waiting for is here in the highly sought after BLUFF PARK! This 4 bedroom, 3 and a half bath home is on a large lot and has everything! When you arrive, there is a nice living room open to a dining room! Master on main with large bathroom and jetted bathtub! There are an additional three bedrooms on the second level. Head downstairs to a nice basement! The perfect area to entertain with the pool tableland ping pong table! It is the perfect "man cave" or game room with a FULL BATH! Two car main level garage, private back yard, and so much usable space! Don't miss out on your opportunity to call this home!
$584,900
2492 MONTAUK ROAD Hoover, AL 35226
- Type:
- Single Family
- Sq.Ft.:
- 2,944
- Status:
- Active
- Beds:
- 5
- Lot size:
- 0.02 Acres
- Year built:
- 2014
- Baths:
- 3.00
- MLS#:
- 21395285
- Subdivision:
- ROSS BRIDGE THE HAMPTONS
ADDITIONAL INFORMATION
OPEN HOUSE SUN 12/1 2-4 PM. This beautiful painted-brick home offers a blend of comfort and style with its spacious 2,944 square feet of living space. Among its many features, two primary bedrooms and two bathrooms are conveniently located on the main level providing easy access and privacy. Upstairs features a large den, 3 bedrooms and one shared bathroom with dual sinks and a separate dressing area. Step outside to enjoy a large backyard & front and back porches, perfect for relaxing or entertaining. 2 car spacious garage plus a brand new main level HVAC unit w/smart thermostat! Located in a vibrant community, this is not just a place to live but a place to call home. Enjoy access to swimming pools, parks, playgrounds, sidewalks, trails and a variety of events throughout the year. Stroll around for spontaneous shopping or treat yourself at nearby restaurants. Commuting is a breeze with a 20-minute drive to downtown. Live where convenience meets community. Welcome home!
- Type:
- Single Family
- Sq.Ft.:
- 3,181
- Status:
- Active
- Beds:
- 5
- Year built:
- 2024
- Baths:
- 4.00
- MLS#:
- 21395087
- Subdivision:
- THE PRESERVE
ADDITIONAL INFORMATION
PROPOSED CONSTRUCTION The Bienville A. 3 bedrooms and 3 full baths on the main level. Open floor plan. 10' ceilings and 8' doors. The kitchen features stainless appliances, island with a breakfast bar and a pantry. The master includes a private bath with double vanity, and a walk-in closet. Two bedrooms, full bath and den upstairs. Covered front porch and covered side porch over-looking a private courtyard. 2 car garage. A few steps away the 350 acre Moss Rock Preserve and the 8 acre Village Green with the community pool and fitness room.
- Type:
- Single Family
- Sq.Ft.:
- 3,045
- Status:
- Active
- Beds:
- 4
- Lot size:
- 0.17 Acres
- Year built:
- 1990
- Baths:
- 4.00
- MLS#:
- 21395136
- Subdivision:
- POLO TRACE
ADDITIONAL INFORMATION
One-of-a-kind opportunity to be in Hoover! This beautiful home is nestled on a cul-de-sac overlooking a gorgeous pond. Great light throughout this house. As you enter in, you are taken back with a grand entrance with 20ft ceilings and spiral staircase. Gorgeous hardwoods on main level. All rooms are a great size. The kitchen has granite countertops, eat in kitchen with double oven. Next to the open dining area from the living room is a fully glassed sunroom overlooking the beautiful pond. Upstairs you will find three BDRMS, two with a Jack and Jill full BA and one BDRM with its own full Bath. The master on the main level is large with great light and an oversized master BA with walk-in shower with double granite vanity. Schedule your showing today, this one will not last long.

Birmingham Real Estate
The median home value in Birmingham, AL is $381,600. This is higher than the county median home value of $204,200. The national median home value is $338,100. The average price of homes sold in Birmingham, AL is $381,600. Approximately 64.28% of Birmingham homes are owned, compared to 28.09% rented, while 7.63% are vacant. Birmingham real estate listings include condos, townhomes, and single family homes for sale. Commercial properties are also available. If you see a property you’re interested in, contact a Birmingham real estate agent to arrange a tour today!
Birmingham, Alabama 35226 has a population of 91,371. Birmingham 35226 is more family-centric than the surrounding county with 36.85% of the households containing married families with children. The county average for households married with children is 27.03%.
The median household income in Birmingham, Alabama 35226 is $95,970. The median household income for the surrounding county is $58,330 compared to the national median of $69,021. The median age of people living in Birmingham 35226 is 38.3 years.
Birmingham Weather
The average high temperature in July is 90.7 degrees, with an average low temperature in January of 33 degrees. The average rainfall is approximately 56.4 inches per year, with 1.1 inches of snow per year.
