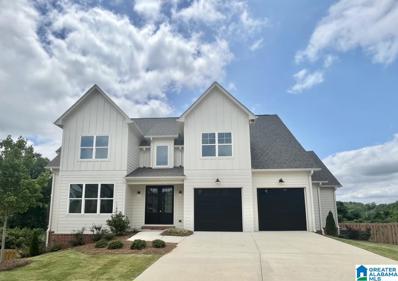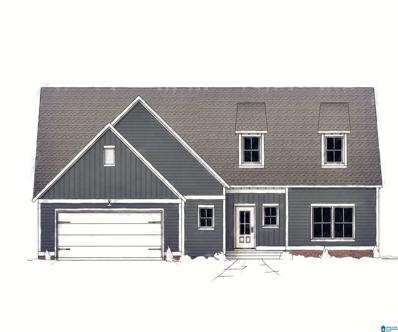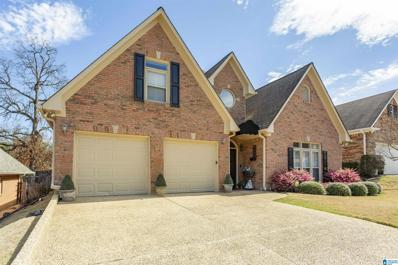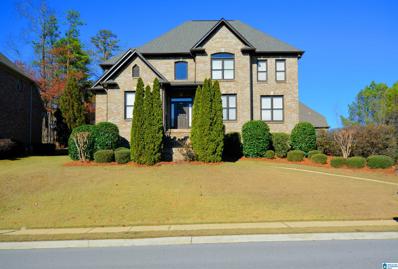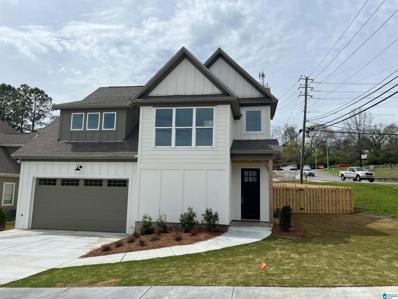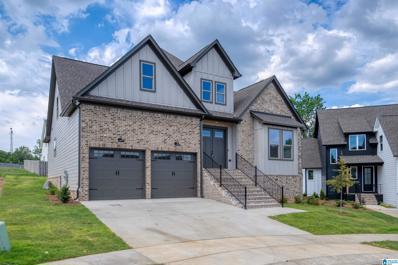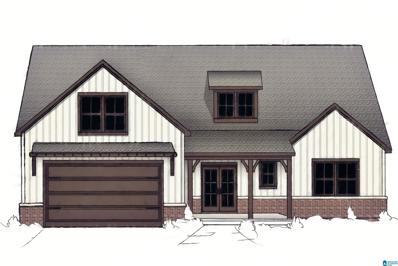Birmingham AL Homes for Sale
$664,900
3053 SPENCER WAY Hoover, AL 35226
- Type:
- Single Family
- Sq.Ft.:
- 2,934
- Status:
- Active
- Beds:
- 4
- Lot size:
- 0.21 Acres
- Year built:
- 2023
- Baths:
- 4.00
- MLS#:
- 21385761
- Subdivision:
- SPENCER PRESERVE
ADDITIONAL INFORMATION
The only basement home - Basement is unfinished but lots of rooms are studded - Garage has a built -in work bench & work area - Very private covered deck - Tankless hot water heater - Instant hot water. Only basement house with room for expansion on a cul-de-sac.. Only 6 miles from UAB !!
- Type:
- Single Family
- Sq.Ft.:
- 2,664
- Status:
- Active
- Beds:
- 4
- Lot size:
- 0.16 Acres
- Year built:
- 2024
- Baths:
- 3.00
- MLS#:
- 21385697
- Subdivision:
- THE PRESERVE
ADDITIONAL INFORMATION
Welcome to The Chartres Plan! The Chartres features four bedrooms, three bathrooms and spans across 2,664 square feet. As you enter into the home, you make your way into the open concept great room, dining room and kitchen. The great room and dining room feature tall ceilings and large windows to allow for natural light to shine into the home. Opposite of the dining area and great room are the two guest bedrooms that share a hall bath. The kitchen features a large center island, walk-in pantry and custom cabinets. The laundry room is tucked behind the kitchen. Off the back of the home is the primary suite that features a spacious primary bedroom, en-suite bathroom with a walk-in shower and spacious closet. The covered side porch overlooks the private courtyard. This home has a two-car detached garage. Upstairs there is a bedroom, full bathroom and a den. This home should be completed in February.
$519,850
3408 CHANDLER WAY Hoover, AL 35226
Open House:
Thursday, 12/19 9:00-11:00PM
- Type:
- Single Family
- Sq.Ft.:
- 2,273
- Status:
- Active
- Beds:
- 4
- Lot size:
- 0.34 Acres
- Year built:
- 2024
- Baths:
- 3.00
- MLS#:
- 21385517
- Subdivision:
- SMITH FARMS
ADDITIONAL INFORMATION
Ask about our interest rates (AS LOW AS 4.99%) and up to $6,000 towards closing costs and pre-paids, and easily added options. Welcome to the Destin Plan, offering 4 bedrooms, 3 bathrooms and 3 car garage. Beautiful custom kitchen with granite counters, stainless appliances, crown molding and 9ft ceilings. Open to huge family room and covered porch, making this the perfect layout for entertaining! Master suite with soaking tub and stand-up shower, and huge walk-in closet.
- Type:
- Single Family
- Sq.Ft.:
- 2,096
- Status:
- Active
- Beds:
- 3
- Lot size:
- 0.44 Acres
- Year built:
- 2024
- Baths:
- 3.00
- MLS#:
- 21383808
- Subdivision:
- FOREST RIDGE
ADDITIONAL INFORMATION
Proposed Construction. Homewoodâ??s newest addition in Forest Ridge. Enjoy the comforts of new construction with the peaceful surroundings of living on the ridge. The Brookside B floor plan offers almost 2,100+/- square feet w/ open concept living, 3 beds/2.5 baths w/the Master suite & 2 car garage on the main level! Stainless steel appliances, solid surface countertops, Kitchen features large island & ample storage and pantry. Energy efficient, quality building materials combined gorgeous finishes! Exterior will feature a stylish combination or brick and Hardi siding, aluminum clad windows on the front of the house, and professional landscaping. Poured concrete walls with future expansion, with bathroom plumbing, possibilities in the full day-light basement. Upstairs find 2 beds/1 bath, and Loft! Homewood schools!
- Type:
- Townhouse
- Sq.Ft.:
- 1,837
- Status:
- Active
- Beds:
- 3
- Lot size:
- 0.1 Acres
- Year built:
- 2024
- Baths:
- 3.00
- MLS#:
- 21381845
- Subdivision:
- THE PRESERVE
ADDITIONAL INFORMATION
Welcome to The Townhomes! Townhome A features three bedrooms, two and a half bathrooms and spans across 1,837 square feet. As you enter into the home from the spacious covered front porch, you will find yourself in an open concept living room, dining room and kitchen area. The kitchen features a large island, custom cabinets and a walk-in pantry. The main level features a powder bathroom and access to the back yard. As you make your way upstairs, you will find two guest bedrooms that share a full bathroom, laundry room and the primary bedroom that features a walk-in closet and en-suite bathroom with double vanities and a walk-in tile shower. This home should be completed in January.
- Type:
- Single Family
- Sq.Ft.:
- 2,241
- Status:
- Active
- Beds:
- 3
- Lot size:
- 0.13 Acres
- Year built:
- 1998
- Baths:
- 3.00
- MLS#:
- 21380480
- Subdivision:
- IVY CHASE
ADDITIONAL INFORMATION
Well maintained home in Ivy Chase. You will love the spacious foyer with 20 foot ceiling, oversized formal dining room and large eat in kitchen with island and breakfast bar. The living room is spacious as well with treyed ceiling and it opens onto a covered patio and private fenced in backyard. Master suite is on the main level. Two more bedrooms and a bonus room that could be a 4th bedroom upstairs with a full bathroom. Lots of storage in this house.
$359,000
3409 FRANK AVENUE Hoover, AL 35226
- Type:
- Single Family
- Sq.Ft.:
- 1,254
- Status:
- Active
- Beds:
- 4
- Lot size:
- 0.32 Acres
- Year built:
- 1964
- Baths:
- 3.00
- MLS#:
- 21379413
- Subdivision:
- SHADESVILLE
ADDITIONAL INFORMATION
Welcome to this charming home with a cozy fireplace and a natural color palette throughout. The kitchen features a center island, a nice backsplash, and flexible living space in other rooms. The primary bathroom boasts good under sink storage, while the fenced backyard offers a covered sitting area for outdoor enjoyment. Fresh interior paint and partial flooring replacement in some areas enhance the overall appeal of this lovely property. Don't miss the chance to make this house your new home!
$785,000
4743 MCGILL COURT Hoover, AL 35226
- Type:
- Single Family
- Sq.Ft.:
- 3,740
- Status:
- Active
- Beds:
- 5
- Year built:
- 2024
- Baths:
- 5.00
- MLS#:
- 21375832
- Subdivision:
- MCGILL CROSSINGS
ADDITIONAL INFORMATION
Comleted construction. Your oasis awaits. This 5 bedroom 5.5 baths is where luxury and comfort meet each other. Oversized quartz island is the heart of the gourmet kitchen. Laundry room with cabinets and sink. Open plan that embraces the seamless flow of modern living. Vaulted ceiling in great room with beams features an architectural masterpiece. 9' Ceilings throughout the adds grandeur in every room. Finished basement adds additional living and entertaining space. Upstairs loft with adjoining 3 bedrooms. Covered deck. Situated in a prime Hoover location with access to top rated schools, shopping and dining. Call today for more information.
- Type:
- Single Family
- Sq.Ft.:
- 4,035
- Status:
- Active
- Beds:
- 4
- Year built:
- 2005
- Baths:
- 5.00
- MLS#:
- 21372454
- Subdivision:
- LAKE CREST
ADDITIONAL INFORMATION
HUGE PRICE CUT. MOTIVATED SELLER. Spacious 4 side brick home with a finished basement. The main level has the Master Bedroom with lots of closet space. The main level has a formal dining room and a spacious living room with a gas log fireplace. Enjoy the granite top kitchen with a gas stove and access to the laundry room. Upstairs there are 2 bedrooms that are a jack-N-Gel then a bonus room that can be an office or a play area. The third bedroom has its own full bath which makes a great in-law suite. The basement is great for entertainment. It has a large living area with a full bath. Also, it has 2 separate rooms with a closet. The hardwood flooring have been redone last month-New commodes-Main HVAC is 2 years old- Water heater is 2 years old-Roof is 4 years old
$599,900
3001 SPENCER WAY Hoover, AL 35226
- Type:
- Single Family
- Sq.Ft.:
- 2,965
- Status:
- Active
- Beds:
- 5
- Year built:
- 2024
- Baths:
- 4.00
- MLS#:
- 21370715
- Subdivision:
- SPENCER PRESERVE
ADDITIONAL INFORMATION
Five bedroom home - Largest bedroom up could be a Play room - Additional flex space - Huge master closet Unbelievable and very special financing available with a great rate!! 100% financing is available "certain restrictions apply."
$649,900
3048 SPENCER WAY Hoover, AL 35226
- Type:
- Single Family
- Sq.Ft.:
- 3,022
- Status:
- Active
- Beds:
- 4
- Lot size:
- 0.17 Acres
- Year built:
- 2024
- Baths:
- 4.00
- MLS#:
- 21368894
- Subdivision:
- SPENCER PRESERVE
ADDITIONAL INFORMATION
Welcome to Timeless Elegance! This sophisticated 4 bed, 3 bath home exudes charm with its elegant khaki palette paired with sparkling chrome accents, creating a space that feels both luxurious and timeless. The design concept is a testament to enduring style that will stand the test of time.Inside, two bedrooms on the main level offer convenience, while the upper floor's versatile loft space adapts to your needs â?? be it a home office, gym, or playroom. The open-concept layout seamlessly connects the living, dining, and kitchen areas, creating a warm and inviting atmosphere. Cherish the master suite, a tranquil haven offering a serene escape with an en-suite bath featuring a freestanding tub and separate shower. The house is located within a top-notch school zone, guaranteeing an excellent education for your family. Enjoy effortless access to downtown, enhancing your lifestyle with endless entertainment and dining options. This home isn't just a residence; it's a
- Type:
- Single Family
- Sq.Ft.:
- 3,260
- Status:
- Active
- Beds:
- 4
- Lot size:
- 0.44 Acres
- Year built:
- 2024
- Baths:
- 3.00
- MLS#:
- 1355606
- Subdivision:
- FOREST RIDGE
ADDITIONAL INFORMATION
Homewoodâ??s newest addition in Forest Ridge. Enjoy the comforts of new construction with the peaceful surroundings of living on the ridge. The Oakview floor plan offers 2,200+/- square feet w/ open concept living, 4 beds/2.5 baths w/the Master suite & 2 car garage on the main level! Stainless steel appliances, solid surface countertops, Kitchen features large island & ample storage and pantry. Energy efficient, quality building materials combined gorgeous finishes! Exterior will feature a stylish combination or brick and Hardi siding, aluminum clad windows on the front of the house, and professional landscaping. Upstairs has 3 beds/1 bath, and Loft! Homewood schools! You canâ??t beat this price for new construction in Homewood.

Birmingham Real Estate
The median home value in Birmingham, AL is $381,600. This is higher than the county median home value of $204,200. The national median home value is $338,100. The average price of homes sold in Birmingham, AL is $381,600. Approximately 64.28% of Birmingham homes are owned, compared to 28.09% rented, while 7.63% are vacant. Birmingham real estate listings include condos, townhomes, and single family homes for sale. Commercial properties are also available. If you see a property you’re interested in, contact a Birmingham real estate agent to arrange a tour today!
Birmingham, Alabama 35226 has a population of 91,371. Birmingham 35226 is more family-centric than the surrounding county with 36.85% of the households containing married families with children. The county average for households married with children is 27.03%.
The median household income in Birmingham, Alabama 35226 is $95,970. The median household income for the surrounding county is $58,330 compared to the national median of $69,021. The median age of people living in Birmingham 35226 is 38.3 years.
Birmingham Weather
The average high temperature in July is 90.7 degrees, with an average low temperature in January of 33 degrees. The average rainfall is approximately 56.4 inches per year, with 1.1 inches of snow per year.
