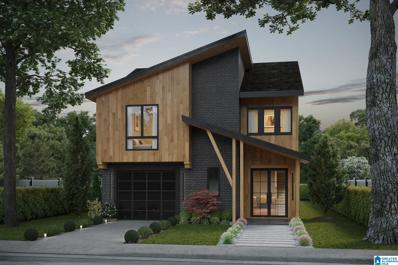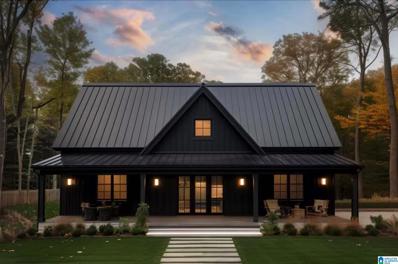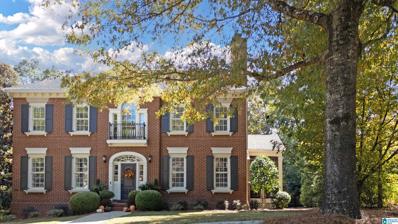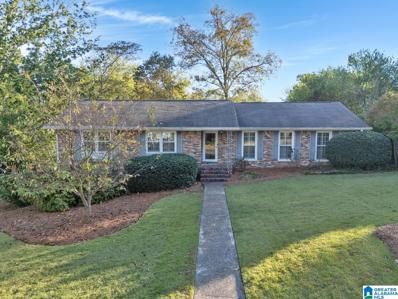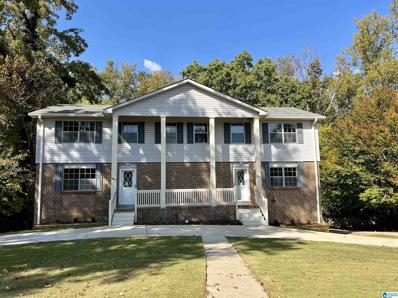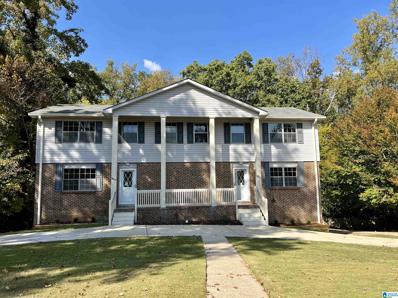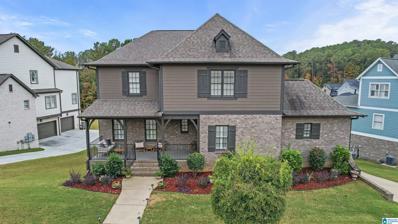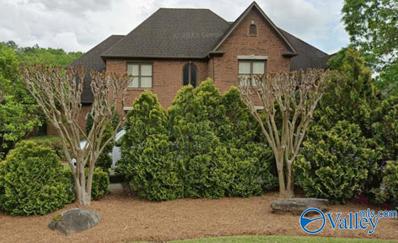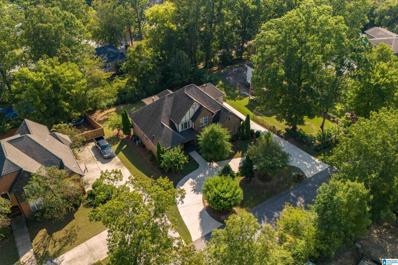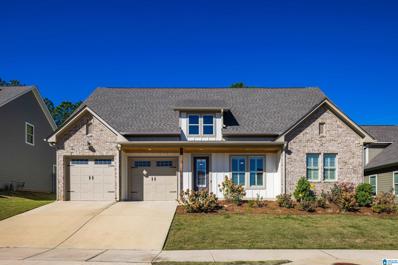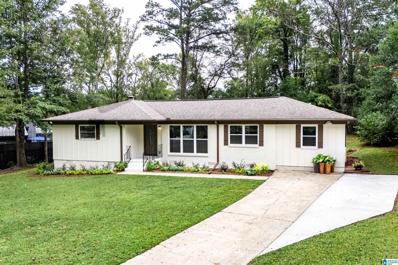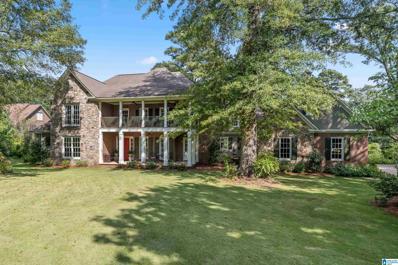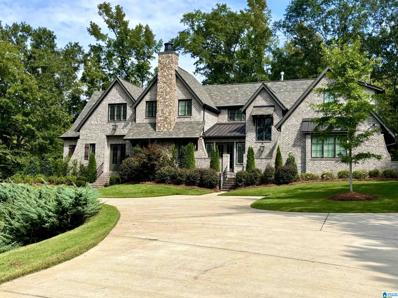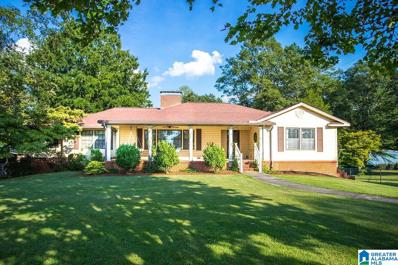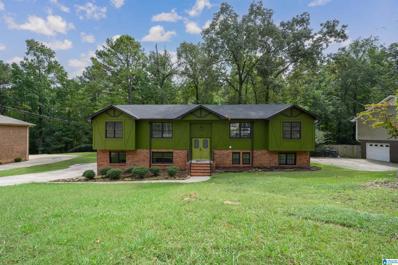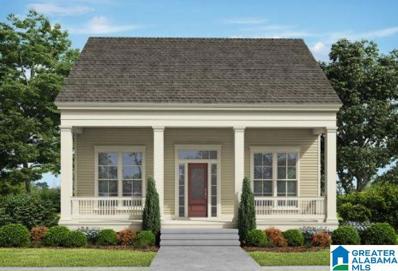Birmingham AL Homes for Sale
$650,000
2137 TYLER LANE Hoover, AL 35226
- Type:
- Single Family
- Sq.Ft.:
- 2,596
- Status:
- Active
- Beds:
- 3
- Lot size:
- 0.52 Acres
- Year built:
- 2024
- Baths:
- 3.00
- MLS#:
- 21402557
- Subdivision:
- BLUFF PARK
ADDITIONAL INFORMATION
Welcome to Bluff Parkâ??s newest gemâ??where modern design meets cozy comfort. Nestled on a flat, half-acre lot, this home offers both privacy and convenience, with easy access to shopping, dining, I-65, and just minutes from downtown Birmingham. The main level features a spacious 2-car garage and an open floor plan, seamlessly connecting the living room, state-of-the-art kitchen, and dining area. Upstairs, the expansive primary suite spans the back of the home, offering a generous bedroom, double vanities, a soaking tub, a walk-in tiled shower, and a large walk-in closet. Two additional bedrooms, a full bath, and a laundry room complete the second floor. The seller is offering $15,000 in builder incentives when using the builder's preferred lender. Plus, you can choose your own finishes from the builders guide to personalize your dream home! With an estimated build time of 5-6 months, this modern beauty in the heart of Bluff Park is ready for you to call home. Contact us today!
$699,000
204 REDWOOD LANE Hoover, AL 35226
- Type:
- Single Family
- Sq.Ft.:
- 2,500
- Status:
- Active
- Beds:
- 4
- Lot size:
- 0.68 Acres
- Year built:
- 2024
- Baths:
- 3.00
- MLS#:
- 21402299
- Subdivision:
- MARTINWOOD ESTATES
ADDITIONAL INFORMATION
Welcome to 204 Redwood Lane in Hooverâ??s desirable Bluff Park community! This proposed 4/2 or 3/3 construction combines modern design with timeless comfort. An open floor plan highlights a gourmet kitchen, perfect for entertaining, flowing seamlessly into a spacious living area. Enjoy luxurious finishes, a private master suite, and energy-efficient features throughout. Nestled in Bluff Park, youâ??ll experience a strong sense of community with access to local parks, top-rated schools, and unique shops and dining options. Donâ??t miss the opportunity to own a beautifully crafted home in one of Hooverâ??s most cherished neighborhoods!
$695,082
523 PRESERVE WAY Hoover, AL 35226
- Type:
- Single Family
- Sq.Ft.:
- 2,669
- Status:
- Active
- Beds:
- 4
- Lot size:
- 0.13 Acres
- Year built:
- 2024
- Baths:
- 3.00
- MLS#:
- 21402284
- Subdivision:
- THE PRESERVE
ADDITIONAL INFORMATION
Welcome to The Chartres Plan! The Chartres features four bedrooms, three bathrooms and spans across 2,669 square feet. As you enter into the home, you make your way into the open concept great room, dining room and kitchen. The great room and dining room feature tall ceilings and large windows to allow for natural light to shine into the home. Opposite of the dining area and great room are the two guest bedrooms that share a hall bath. The kitchen features a large center island, walk-in pantry and custom cabinets. The laundry room is tucked behind the kitchen. Off the back of the home is the primary suite that features a spacious primary bedroom, en-suite bathroom with a walk-in shower and spacious closet. The covered side porch overlooks the private courtyard. This home has a two-car main level garage. Upstairs there is a bedroom, full bathroom and a den.
$1,195,000
586 FOUNDERS PARK DRIVE Hoover, AL 35226
- Type:
- Single Family
- Sq.Ft.:
- 4,614
- Status:
- Active
- Beds:
- 4
- Lot size:
- 0.32 Acres
- Year built:
- 2003
- Baths:
- 5.00
- MLS#:
- 21402177
- Subdivision:
- THE PRESERVE
ADDITIONAL INFORMATION
Stunning Brick Home in The Preserve! This gorgeous 4-bedroom, 4.5 bath home is the one you've been waiting for, complete with fabulous outdoor living spaces & large, fenced backyard. Great room with coffered ceiling & gas-log fireplace is perfect for gatherings. Chef's kitchen features stone countertops, stainless appliances & large breakfast room. Luxurious master suite includes 2 closets, separate vanities, tiled shower, & jetted tub. Upstairs you'll find a large loft, 3 bedrooms. 2 baths, walk-in & walk-up attic. Finished daylight basement with den, playroom & full bath. 2-car garage, expansive storage room & bonus room that could serve as storm shelter. Outdoor living areas include screened porch, open deck, stone patio with wood-burning fireplace & beautifully landscaped fenced backyard. Recent updates include kitchen and basement renovations, fresh interior & exterior paint & custom window shades. Roof (2017), water heater (2019), main AC (2021), upper AC (2018). A must-see!
- Type:
- Townhouse
- Sq.Ft.:
- 2,233
- Status:
- Active
- Beds:
- 3
- Year built:
- 2008
- Baths:
- 3.00
- MLS#:
- 21402017
- Subdivision:
- ROSS BRIDGE VILLAGE CENTER
ADDITIONAL INFORMATION
Great opportunity for golf course living! This spacious townhome is situated on a large corner lot near the RB Renaissance Resort. Relax on the beautiful back patio and watch the golfers play the award winning Robert Trent Jones course, or grab your clubs and go. Either way, you can admire the scenery and sunsets from your own backyard. The courtyard at the entrance is equally as nice with all new landscaping and a large gas grill ready to help you entertain. Enjoy all the amenities of living in the Village Center with only a short walk or golf cart ride to the pool, restaurants and more! Inside this home, you'll find new, updated kitchen appliances, including a convection oven, and an open floor plan with ample room for gatherings. The primary BR is conveniently located on the main floor, with two more large BR's (one with a balcony boasting golf views) and a den on the 2nd floor, plus a large unfinished bonus space with so many possibilities. These units are rarely sold-don't wait!
$430,000
2364 FARLEY PLACE Hoover, AL 35226
- Type:
- Single Family
- Sq.Ft.:
- 2,566
- Status:
- Active
- Beds:
- 4
- Lot size:
- 0.36 Acres
- Year built:
- 1961
- Baths:
- 3.00
- MLS#:
- 21401865
- Subdivision:
- BLUFF PARK
ADDITIONAL INFORMATION
Welcome to Farley Place in Bluff Park. Tucked away just off Shades Crest, this charming property combines beauty, convenience, and spaceâ??perfect for your next home. Inside, youâ??ll find elegant hardwood floors, a spacious living area, custom built-in cabinetry and plantation shutters throughout! The kitchen is a cozy, featuring tile floors, granite countertops, and stainless steel appliances, plus plenty of room to create and entertain. The main level boasts 3 well-sized bedrooms, with great closet space and hardwood floors preserved beneath the carpet. You'll also appreciate the convenience of having one laundry area on the main level and a second in the basement. Downstairs, the finished basement offers a cozy family room complete with a 4th bedroom and full bathroom. The fenced backyard is tranquil with a hearty pear tree and mature shrubs recently pruned. It has been lovingly maintained and ready for its next owner! We invite you to schedule and come see it today!
$285,000
2511 HAWKSBURY LANE Hoover, AL 35226
- Type:
- Townhouse
- Sq.Ft.:
- 1,638
- Status:
- Active
- Beds:
- 3
- Lot size:
- 0.2 Acres
- Year built:
- 1973
- Baths:
- 3.00
- MLS#:
- 21401944
- Subdivision:
- TURTLE CREEK
ADDITIONAL INFORMATION
Welcome to this charming 3-bedroom, 2.5-bath townhouse in the Turtle Creek Subdivision of Bluff Park, originally designed as a duplex. This spacious home features generously sized bedrooms and a large family room, perfect for gatherings. Enjoy outdoor barbecues on the beautiful deck that overlooks a wooded area. The full unfinished basement offers ample storage. A beautiful circular drive in front enhances the property's curb appeal, with additional garage access in the back. Don't miss the opportunity to make this inviting townhouse your own!
$285,000
2509 HAWKSBURY LANE Hoover, AL 35226
- Type:
- Townhouse
- Sq.Ft.:
- 1,638
- Status:
- Active
- Beds:
- 3
- Lot size:
- 0.19 Acres
- Year built:
- 1973
- Baths:
- 3.00
- MLS#:
- 21401943
- Subdivision:
- TURTLE CREEK
ADDITIONAL INFORMATION
Welcome to this charming 3-bedroom, 2.5-bath townhouse in the Turtle Creek Subdivision of Bluff Park, originally designed as a duplex. This spacious home features generously sized bedrooms and a large family room, perfect for gatherings. Enjoy outdoor barbecues on the beautiful deck that overlooks a wooded area. The full unfinished basement offers ample storage. A beautiful circular drive in front enhances the property's curb appeal, with additional garage access in the back. Don't miss the opportunity to make this inviting townhouse your own!
$910,000
2506 SEBONAC ROAD Hoover, AL 35226
- Type:
- Single Family
- Sq.Ft.:
- 4,909
- Status:
- Active
- Beds:
- 5
- Lot size:
- 0.26 Acres
- Year built:
- 2017
- Baths:
- 5.00
- MLS#:
- 21401877
- Subdivision:
- ROSS BRIDGE THE HAMPTONS
ADDITIONAL INFORMATION
Almost 5000 sq ft with 5 bedrooms, 4.5 bathrooms, fin basement & HUGE yard! Sebonac Rd is a quiet cul-de-sac street just a short stroll to the pool and park. Youâ??ll enjoy the â??made for sittingâ?? front porch. Step inside the expansive two story foyer with winding staircase then continue to one of TWO living spaces; one informal living/dining room adj to the kitchen & the 2nd living area featuring a cozy brick fireplace. The kitchen offers an abundance of cabinets, granite counters & a large island with room for 4. The main level master is HUGE w/sitting area & hardwood floors. The master bath features separate vanities, soaking tub, oversized walk-in shower and 2 walk in closets. Upstairs has a family room with hardwood floors plus three bedrooms & 2 bathrooms. The basement has a mother-in-law suite with full kitchen, den, bedroom, bathroom, 2nd laundry and 3 car garage. Owner updates 2023â?¦new paint throughout, H2O heater, enclosed deck, expanded parking pad, landscaping & privacy fence.
$1,190,000
5167 Lake Crest Circle Hoover, AL 35226
- Type:
- Single Family
- Sq.Ft.:
- 4,326
- Status:
- Active
- Beds:
- 6
- Lot size:
- 0.45 Acres
- Baths:
- 4.50
- MLS#:
- 21874464
- Subdivision:
- Lakecrest
ADDITIONAL INFORMATION
Very spacious full brick house with 3-car garage. 2 fireplaces, wet bar, and wonderful lake view from gorgeous balcony. Good landscaping. New roof in 2024. Partially new paint in 2024.
- Type:
- Single Family
- Sq.Ft.:
- 3,280
- Status:
- Active
- Beds:
- 5
- Lot size:
- 0.39 Acres
- Year built:
- 1996
- Baths:
- 4.00
- MLS#:
- 21401703
- Subdivision:
- LAKE CREST
ADDITIONAL INFORMATION
This home has a spacious floor plan, renovated to create a classic meets modern flare! Gleaming hardwood floors flow from the foyer throughout the main level into a large open concept living room, kitchen, foyer, an office/playroom/flex living space, dining room, half bath & laundry room. New windows, backsplash, granite countertops upgrades & more. Make your way upstairs to find the massive master suite with trey ceilings and a luxury spa inspired ensuite bathroom with a new double shower, mirror & vanity and light fixtures! Additionally, 3 secondary bedrooms sit on the opposite side with new carpet & a bathroom with two separate vanities, perfect for kids & guests! The basement has a full bathroom, bonus room & two garage entrances. The new oversized deck overlooks a large newly fenced backyard. Enjoy all-access to the award winning schools, shopping, entertainment districts, eateries & interstates! Only thing missing is YOU!
- Type:
- Single Family
- Sq.Ft.:
- 2,705
- Status:
- Active
- Beds:
- 3
- Lot size:
- 0.13 Acres
- Year built:
- 1993
- Baths:
- 4.00
- MLS#:
- 21401629
- Subdivision:
- THE ARBORS
ADDITIONAL INFORMATION
Presenting 611 Longwood Place, Vestavia schools, 3 bedrooms, 3 full & 1 half baths. Living room boasts high ceilings, & plantation shutters. Arches throughout, hardwood floors span the main area, bamboo flooring in the master suite. The master, located on the main, offers a private retreat w/ dual sinks, a jetted tub, a separate shower, & a spacious walk-in closet w/ built-ins. The living room also features a gas fireplace, built-in shelving, & opens to a breakfast nook & the kitchen. This kitchen is well-appointed w/ ample cabinetry, soft-close doors & drawers, & a newer refrigerator (installed in the past year). A formal dining room, main-level laundry, pantry, & a convenient half-bath complete the main floor. Upstairs, youâ??ll find 2 additional bedrooms & 2 full baths. The private bathroom features a garden tub, separate shower, and a large walk-in closet. Open deck overlooking a landscaped, low-maintenance yard. Additionally, a new 2-ton heat pump was installed in 2024.
- Type:
- Single Family
- Sq.Ft.:
- 2,305
- Status:
- Active
- Beds:
- 3
- Lot size:
- 0.16 Acres
- Year built:
- 1996
- Baths:
- 2.00
- MLS#:
- 21401624
- Subdivision:
- HIGHLAND CREST
ADDITIONAL INFORMATION
Experience the ease of one-level living in the charming four-side brick, 3 bedroom, 2 bath garden-style home featuring an open layout and hardwood floors throughout. The sunny kitchen includes a cozy bay window, and a large bonus room with a closet offers flexible use as an extra bedroom, office or playroom. Located in a friendly neighborhood with sidewalks to Moss Rock and close to shopping, dining, and highways, this home combines comfort and convenience. With a brand new roof, a fenced flat backyard, and a private screened-in deck, it's the perfect retreat. Situated in a desirable school district and priced to sell-don't miss this opportunity!
$575,900
2166 SAMUEL PASS Hoover, AL 35226
- Type:
- Single Family
- Sq.Ft.:
- 2,796
- Status:
- Active
- Beds:
- 4
- Lot size:
- 0.12 Acres
- Year built:
- 2018
- Baths:
- 4.00
- MLS#:
- 21400497
- Subdivision:
- ROSS BRIDGE REYNOLDS LANDING
ADDITIONAL INFORMATION
4 Bedroom, 3.5 Bath Home in Ross Bridgeâ??s Reynold Landing -was one of Alabamaâ??s First Power Smart Neighborhood! This energy-efficient home is move-in ready and filled with all the modern conveniences. An open floor plan allows for great entertaining. You will find an added space that can be used for a dining room, office, or as a playroom. The two car garage with one step into the house as well as a half bath right when you come in the door is a fabulous location. The primary bedroom is a large room and the primary bath is completely updated with a double sink, a walk-in shower, a separate water closet, and his and hers closets. Hardwood floors throughout (with the exception of kids rooms and bathrooms, some plantation shutters and a huge den upstairs as well as 2 bedrooms and 2 full baths. The screened in porch and backyard are both great outdoor spaces!!! Walk to Ross Bridge and enjoy the pools and playground as well as all the other amenities it has to offer.
- Type:
- Single Family
- Sq.Ft.:
- 4,461
- Status:
- Active
- Beds:
- 4
- Lot size:
- 0.32 Acres
- Year built:
- 2009
- Baths:
- 5.00
- MLS#:
- 21400102
- Subdivision:
- VESTAVIA
ADDITIONAL INFORMATION
Welcome to 711 Van Buren Drive! Nestled on a convenient street, one-owner custom 4 bed, 4.5 bath is one you have to see to believe! 2 bedrooms on the MAIN level! A spacious primary suite boasts a custom closet and spa-like bathroom complete with soaking tub and separate shower. Gleaming hardwoods! Kitchen has granite counters, stainless appliances & an eat-in area that opens to a large living room. Also on the main: 2nd bedroom & full bath, dining room, laundry, half bath and glassed-in porch. Upstairs, you will find 2 large bedrooms and a jack & jill bath plus a huge bonus room. A large den/rec room, exercise room, movie theater, full bathroom PLUS a 2nd kitchen with quartz counters & stainless appliances are in the basement (this would be a great IN-LAW SUITE!) There are multiple living spaces in this home on all 3 levels!! 3 car garage, electric vehicle charging. Enjoy a covered patio and great backyard (even has some fruit trees!) perfect for the kids & entertaining! Welcome Home!
$519,900
3009 SPENCER WAY Hoover, AL 35226
- Type:
- Single Family
- Sq.Ft.:
- 2,267
- Status:
- Active
- Beds:
- 3
- Lot size:
- 0.18 Acres
- Year built:
- 2022
- Baths:
- 3.00
- MLS#:
- 21399952
- Subdivision:
- SPENCER PRESERVE
ADDITIONAL INFORMATION
Hurry to schedule an appointment to see this gorgeous One-Level, Open-Concept three Bedroom, two and a half Bath Home located in Spencer Preserve. This sweet NEW neighborhood is located in Bluff Park just minutes from UAB and Downtown. The sellers hate to leave this GREAT home boasting FP ,HW Floors & 2-Car Garage. They bought this home NEW and they have made it their own by: Adding a NEW Screened Porch for $9,000; Adding NEW Living Room and Mud Room Cabinets and Shelving for $9000; Adding Drawers and Shelving for the Master Closet for $2500; Adding New Plantation Shutters throughout for $5500; Replacing the Kitchen Counters and Backsplash for $13,000; Replacing the Master Bathroom Tile for $6,000; Adding side yard fencing for $1500; and painting Interior for $7,300. In total the sellers spent $53,800 in upgrades since they moved in to this very special home. You will love the privacy of the fenced backyard. You do not want to miss seeing this treasure! Showings begin on Oct 15th.
- Type:
- Single Family
- Sq.Ft.:
- 5,184
- Status:
- Active
- Beds:
- 5
- Lot size:
- 0.39 Acres
- Year built:
- 2018
- Baths:
- 4.00
- MLS#:
- 21399999
- Subdivision:
- THE PRESERVE
ADDITIONAL INFORMATION
Main level living & parking at its best! Beautiful custom-built home on Estate lot w/3-car main level garage located on the coveted Renaissance Park Circle! Over 5000 SF + full partially finished basement! Main level features a Master suite which is a true retreat, boasting a spa-like bath w/dual vanities, soaking tub, tiled shower & large walk-in closet. Main also has a 2nd bedroom w/full bath, open floor plan w/Great rm & fireplace opening to the gorgeous custom kitchen & breakfast rm w/Cathedral ceiling, large island, marble counters, SUBZERO fridge, double oven w/6 burner WOLF range w/griddle, WOLF convection steam oven, SCOTSMAN ICE-MAKER, BUTLER pantry w/beverage fridge & Walk-in pantry w/counter space. Additionally: a built-in desk, cubby area, large laundry rm. Upper level: play loft, 3 bedrooms, jack-n-jill bath + a full bath + LG Bonus rm up. Fabulous covered porch w/stone fireplace. Daylight basement w/lower porch. Great yard for a pool! You will love it! Set up a tour soon!
$445,000
477 PARK TERRACE Hoover, AL 35226
- Type:
- Single Family
- Sq.Ft.:
- 1,620
- Status:
- Active
- Beds:
- 4
- Lot size:
- 0.47 Acres
- Year built:
- 1958
- Baths:
- 2.00
- MLS#:
- 21398531
- Subdivision:
- BLUFF PARK
ADDITIONAL INFORMATION
Fully renovated andl ONE LEVEL LIVING. I mean everything new: electrical, plumbing, windows and more! When people say that Bluff Park is a modern day Mayberry this street is one of the big reasons why. Park Terrace is one of those streets you wish you grew up on and would love for your children to grow up on, it is small town living without having to give up convenience. Not only are you living on an amazing street but you also get to enjoy a move in ready home with some phenomenal updates. The kitchen was opened up to accompany a large island and to allow the natural light from the picturesque front windows to reach the back of the house. From the kitchen sink you gaze over your new deck and flat backyard. The back yard is very fertile since the new septic tank was installed! Who doesn't love a new septic tank! This is all about location and main level living! Do not miss out on your chance to live on the most sought after street in Bluff Park! You May Like It Here!
$1,395,000
505 SHADES CREST ROAD Hoover, AL 35226
- Type:
- Single Family
- Sq.Ft.:
- 6,239
- Status:
- Active
- Beds:
- 6
- Lot size:
- 0.91 Acres
- Year built:
- 2008
- Baths:
- 4.00
- MLS#:
- 21398528
- Subdivision:
- BLUFF PARK
ADDITIONAL INFORMATION
When all the stars align... You are able to find a newer built home in a historic neighborhood. The 2008 custom build sits on a FLAT ONE ACRE lot with an AMAZING view from atop Shades Mountain and comes with side street access to easily navigate your bicycle or golf cart to enjoy all the conveniences this location has to offer. Two blocks from one of the most amazing elementary schools in all of AL and only blocks away from your favorite local shops Bluff Park has to offer. How rare it is to find a large home that actually comes for sale in such a PRIME LOCATION in Bluff Park. You will enjoy the large living areas both indoor and outdoor. High quality finishes such as stone countertops, tongue and groove ceilings and one on the most spacious screened-in outdoor living spaces. AND THEN... you step out to a massive stone patio and outdoor fireplace complete with a built in grill as you gaze over your flat, private, backyard. This home is a diamond on the Mountain!
$1,499,000
4505 MCGILL TERRACE Hoover, AL 35226
- Type:
- Single Family
- Sq.Ft.:
- 6,720
- Status:
- Active
- Beds:
- 7
- Lot size:
- 1.84 Acres
- Year built:
- 2020
- Baths:
- 7.00
- MLS#:
- 21399295
- Subdivision:
- MCGILL CROSSINGS ESTATES
ADDITIONAL INFORMATION
Stunning estate home in McGill Terrace Estates! This executive home boasts 5-6 bedrooms on ml/up and 6.5 baths, bonus/play/gym or office rooms and 2 in-law suites in the daylight basement complete with living room, kitchenette, bedroom and bathroom. Main level and basement level laundry. The main level features a spacious master suite with a gorgeous master bath and California closet design. Nice size guest suite w/private bath on main level. Beautifully detailed chef's kitchen features a large island and pantry which overlooks the great room. Upstairs you will find 3 bedrooms with another room that could be a 4th with 2 full baths. Upstairs also features a play/game room and a separate bonus room serving as a gym. Basement also features an additional bonus room. 3 car main level garage as well as 2 car basement garage. Huge 1.8+/- acre lot and 90'+ frontage of Shades Creek. The family has enjoyed the tree house and zip lines! Beautifully landscaped & nice patio/deck areas.
- Type:
- Single Family
- Sq.Ft.:
- 3,224
- Status:
- Active
- Beds:
- 4
- Lot size:
- 0.94 Acres
- Year built:
- 1950
- Baths:
- 3.00
- MLS#:
- 21398803
- Subdivision:
- BLUFF PARK
ADDITIONAL INFORMATION
Unique property in the heart of Bluff Park w/ GUEST HOUSE! Within walking distance of Bluff Park School & amazing views off the bluff from front porch! This 4bd/3ba home is built for entertaining. As you walk in, you're greeted w/ a huge great room that flows into the back kitchen & cozy den area. The large laundry provides plenty of room for storage. Master suite, guest bedroom, & 2nd bathroom complete upstairs. Downstairs are 2 more bedrooms w/ adjoining bathroom & another den, large enough for multiple areas of living. All basement rooms were remodeled in '21. Also in the basement is workstation, one car garage and plenty of storage. BUT THAT'S NOT ALL! Behind the main house is 1200sqft GUEST HOUSE! Guest house is 1bd/1ba main level home w/ huge living space, kitchen & laundry room. Everything is situated on a flat, near one acre lot that provides plenty of play space and parking for both homes. Perfect home for generational families or families wanting to supplement their income.
- Type:
- Single Family
- Sq.Ft.:
- 2,000
- Status:
- Active
- Beds:
- 4
- Lot size:
- 0.32 Acres
- Year built:
- 1976
- Baths:
- 3.00
- MLS#:
- 21398464
- Subdivision:
- MARTINWOOD EAST
ADDITIONAL INFORMATION
Don't miss this opportunity to own a stunning 4-bedroom, 3-bath home in Hoover! Newly Renovated and Move-In Ready!! Featuring beautiful finishes throughout, gorgeous walk-In showers with modern design. Kitchen with quartz countertops and boasting an Island to meal prep or entertaining with loved ones. The master bedroom features a striking accent wall and door wall that opens directly to the new deck off of the back of the house. Possible In-Law Suite in the basement with its own entrance. Enjoy the peace and tranquility of your own backyard, with direct access to nature, backing up to the Preserve Hiking Trail, all while being within the highly sought-after Hoover school district. Schedule your showings Today!!
- Type:
- Single Family
- Sq.Ft.:
- 3,246
- Status:
- Active
- Beds:
- 5
- Year built:
- 2012
- Baths:
- 4.00
- MLS#:
- 21399103
- Subdivision:
- THE PRESERVE
ADDITIONAL INFORMATION
Wonderful home in The Preserve so close to neighborhood parks! Amazing outdoor living space with a flagstone, covered, back patio & a fenced yard! Drink your morning coffee sitting on the swing on the front porch! Main Level features: Living Room with gas-log fireplace, Formal Dining Room, Kitchen has a gas range, new quartz counters, backsplash and under cabinet lighting. Master Suite with luxurious spa-like bath with new tile flooring, separate vanities, soaking tub & oversized shower, Half Bath, Laundry & 2-Car Garage. Upper Level features: 3 Bedrooms, Jack & Jill Bath & another Full Bath plus a Loft and huge Bonus Room. Carpet is only in the Bonus Room. The Preserve is a wonderful neighborhood with lots of parks, sidewalks, restaurants & is right by the Moss Rock Preserve with nature trails.
- Type:
- Single Family
- Sq.Ft.:
- 2,624
- Status:
- Active
- Beds:
- 5
- Lot size:
- 0.35 Acres
- Year built:
- 1977
- Baths:
- 3.00
- MLS#:
- 21398564
- Subdivision:
- PINEWOOD
ADDITIONAL INFORMATION
5 Bedrooms in Hoover!! Come check out this home located in Hoover's well established Pinewood subdivision. Seller willing to offer paint allowance w/acceptable offer!! 3 Bedrooms, 2 Bath on main level, 2 Bedroom, 1 Bath on Basement level. Kitchen equipped with stainless appliances, pantry, eat in area and corian countertops. Great room has vaulted ceiling and woodburning fireplace w/gas starter. His and Her closets in Primary bedroom. Jetted tub/shower combo in Primary Bath. New Roof, exterior and interior paint, water heater, LVT flooring, lighting fixtures, fans, plumbing fixtures, updated hardware, cordless blinds throughout. Plenty of space to accommodate large families. Hoover's Award Winning School System!! This home is ready for it's new owners. Neighborhood Pool/Tennis club available with voluntary membership. Some photos are virtually staged.
- Type:
- Single Family
- Sq.Ft.:
- 3,150
- Status:
- Active
- Beds:
- 4
- Lot size:
- 0.12 Acres
- Year built:
- 2024
- Baths:
- 3.00
- MLS#:
- 21398945
- Subdivision:
- THE PRESERVE
ADDITIONAL INFORMATION
PROPOSED CONSTRUCTION with a full unfinished basement. 2 bedrooms and 2 full baths on the main level. Open floor plan. 10' ceilings and 8' doors. The kitchen features stainless appliances, island with a breakfast bar and a pantry. The master includes a private bath with double vanity, and a walk-in closet. Side porch. Two bedrooms, a full bath and a loft upstairs. Covered front porch. 2 car basement garage. A few steps away the 350 acre Moss Rock Preserve and the 8 acre Village Green with the community pool and fitness room.

Birmingham Real Estate
The median home value in Birmingham, AL is $381,600. This is higher than the county median home value of $204,200. The national median home value is $338,100. The average price of homes sold in Birmingham, AL is $381,600. Approximately 64.28% of Birmingham homes are owned, compared to 28.09% rented, while 7.63% are vacant. Birmingham real estate listings include condos, townhomes, and single family homes for sale. Commercial properties are also available. If you see a property you’re interested in, contact a Birmingham real estate agent to arrange a tour today!
Birmingham, Alabama 35226 has a population of 91,371. Birmingham 35226 is more family-centric than the surrounding county with 36.85% of the households containing married families with children. The county average for households married with children is 27.03%.
The median household income in Birmingham, Alabama 35226 is $95,970. The median household income for the surrounding county is $58,330 compared to the national median of $69,021. The median age of people living in Birmingham 35226 is 38.3 years.
Birmingham Weather
The average high temperature in July is 90.7 degrees, with an average low temperature in January of 33 degrees. The average rainfall is approximately 56.4 inches per year, with 1.1 inches of snow per year.
