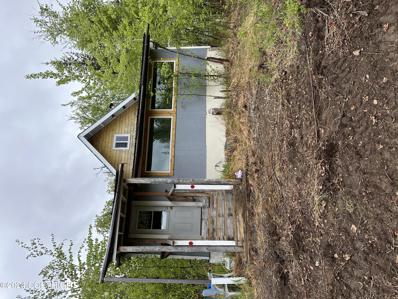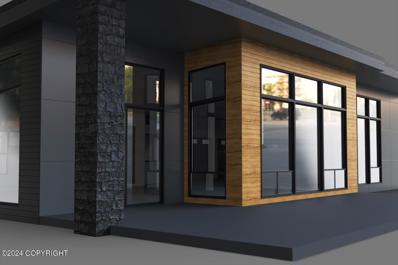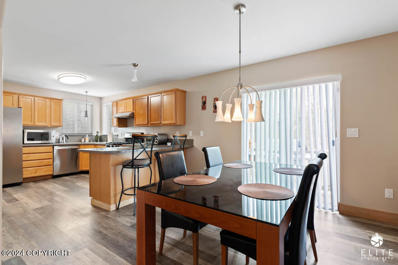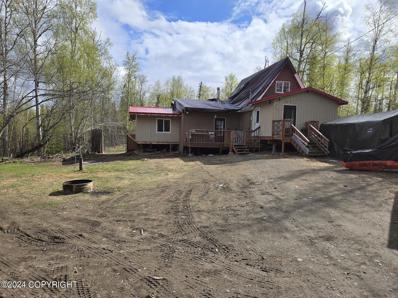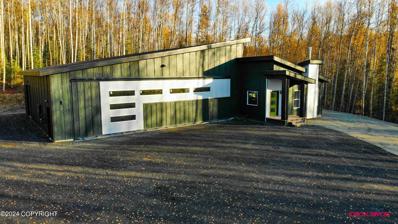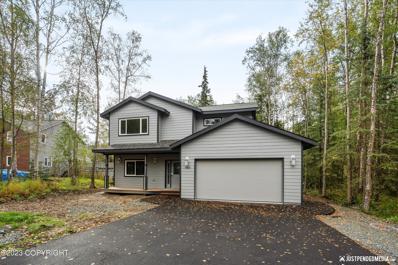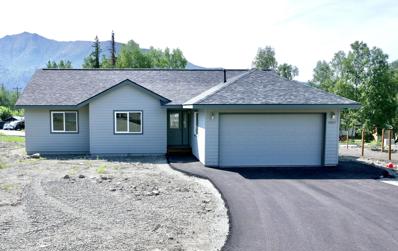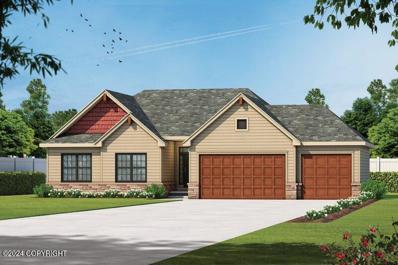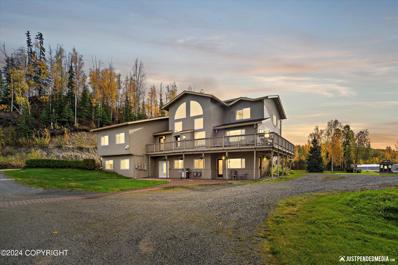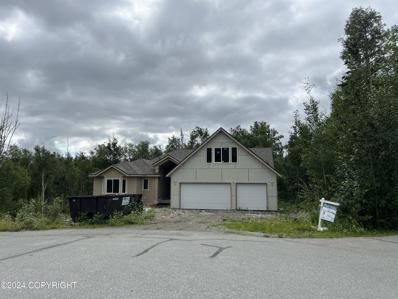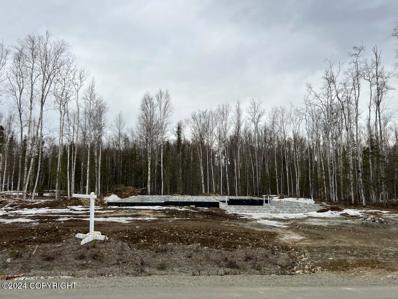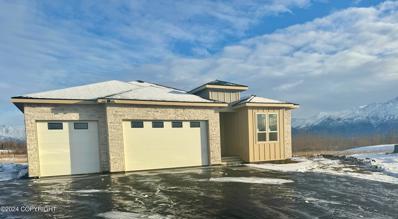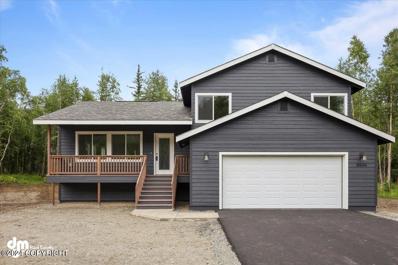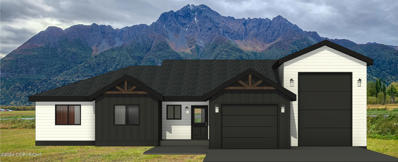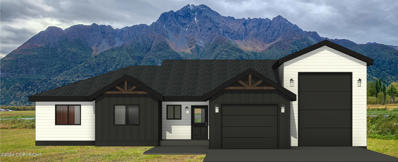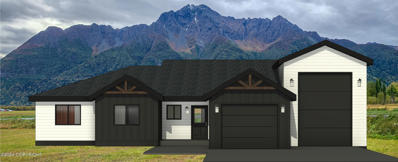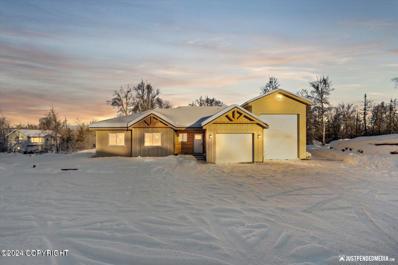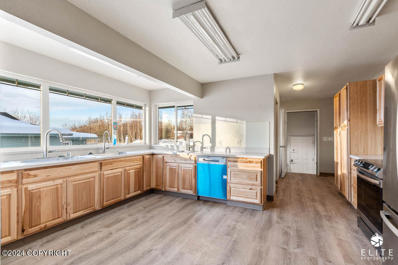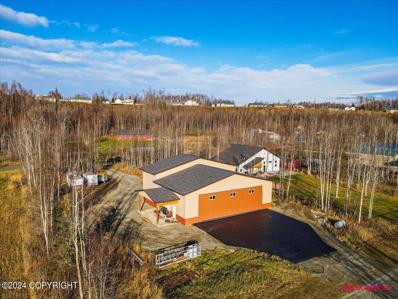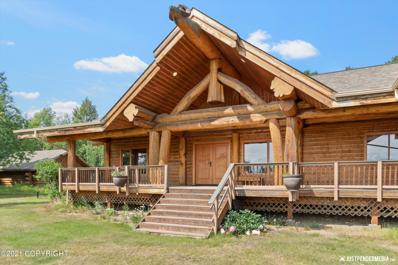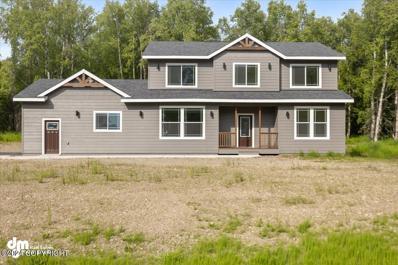Wasilla AK Homes for Sale
- Type:
- Other
- Sq.Ft.:
- 40,075
- Status:
- Active
- Beds:
- 1
- Lot size:
- 0.92 Acres
- Year built:
- 2005
- Baths:
- MLS#:
- 24-6230
ADDITIONAL INFORMATION
Alaska Range VIEWS. Peaceful parcel in Pt. Mac Cabin w/loft, Bunk House w/loft, outhouse, Generator/ Work Shed. Off the grid! Perfect for Pt. Mac employment or weekend get-away. Possiblity of old log structure being converted to temporary garage. Driveway has been cleared. Heavily treed lot. Great property with tons of potential.
- Type:
- Other
- Sq.Ft.:
- 40,075
- Status:
- Active
- Beds:
- 3
- Lot size:
- 0.92 Acres
- Year built:
- 2024
- Baths:
- 3.00
- MLS#:
- 24-6147
ADDITIONAL INFORMATION
MOUNTAIN VIEWS, and next to Menard Sports Center! Beautiful to-be-built home with clean lines, flat roof, wall of glass integrates the mountain scenery and open floor plan. Timeless design for modern times. Close to Menard Sports Complex, Wasilla Airport, recreational trails and a great commute area. Builders features include quartz counters, LVP flooring, custom tile shower and tub, generous cabinet allowance, three car garage, gas fireplace, covered patio with mountain views. Structurally engineered modern flat roof designed for Alaskan winters. Last Frontier Contracting has thought of every detail to create a beautiful, contemporary and comfortable home. One of the last view lots so close to Wasilla, and only minutes to schools, business, sports practice at the Menard complex, or your plane at the Wasilla airport. Other plans available, or customize for your personal preference. This is a *To-Be-Built* and has not been started.
- Type:
- Other
- Sq.Ft.:
- 20,038
- Status:
- Active
- Beds:
- 4
- Lot size:
- 0.46 Acres
- Year built:
- 2005
- Baths:
- 3.00
- MLS#:
- 24-5428
ADDITIONAL INFORMATION
Fantastic 4-bedroom home, in fabulous Settler's Bay Subdivision with large 3 car garage and private yard. This eloquent home was custom designed with family in mind. Large kitchen with pantry. Fabulous laundry room on main level. All bedrooms on the upper level, with second family room/office area, large Master Suite with soaking jetted tub and walk in shower and master closet.
- Type:
- Other
- Sq.Ft.:
- 40,075
- Status:
- Active
- Beds:
- 3
- Lot size:
- 0.92 Acres
- Year built:
- 1985
- Baths:
- 3.00
- MLS#:
- 24-5366
ADDITIONAL INFORMATION
Price Reduced!! Motivated seller on this 3 bedroom house on an acre in Big Lake. Needs work but lots of potential. Fenced yard, dog yard, front and back porch, arctic entry. Primary bedroom on first level with bathroom started. Needs new metal roof but roofing materials will be left with sale. Has new drywall, just needs paint. Sellers were in the process of renewing kitchen and walls, etc. Wood and Toyo stoves. Septic and Well
- Type:
- Other
- Sq.Ft.:
- 43,124
- Status:
- Active
- Beds:
- 3
- Lot size:
- 0.99 Acres
- Year built:
- 2024
- Baths:
- 2.00
- MLS#:
- 24-5140
ADDITIONAL INFORMATION
To-be-built custom hangar home with Settlers Bay Airstrip access. Build this floor plan, customize it or choose your own plan. Custom builder Last Frontier Contracting can take your vision and create a hangar home with your specifications. Hard to find Wasilla area airstrip lot. Minutes from Wasilla, level and usable one acre lot. Photos are similar, some upgrades not included. Your airplane(s) deserve to be safe and out of the elements! Never worry about the wind again with a spacious hangar to park in. As an experienced builder and Alaskan pilot, Last Frontier Contracting can make a safe haven for your aviation investments. Airstrip identifier 41AK, 1900 feet, gravel
$525,900
L10 B3 Harman Loop Wasilla, AK 99654
- Type:
- Other
- Sq.Ft.:
- 40,075
- Status:
- Active
- Beds:
- 3
- Lot size:
- 0.92 Acres
- Year built:
- 2024
- Baths:
- 3.00
- MLS#:
- 24-4854
ADDITIONAL INFORMATION
Pilots Dream! New To Be Built 3 bedroom 2 bath, custom 2 story home in Stella Ridge AirparkFeatures large 2 car garage, in-floor heat, Master On-suite, open floor plan for easy living, custom kitchen, and large bed rooms. Final price and specs subject to change up through drywall stage completion. Use our plan or bring yours! Private Airport access , Photos similar
$479,900
L7 Harman Loop Wasilla, AK 99654
- Type:
- Other
- Sq.Ft.:
- 40,075
- Status:
- Active
- Beds:
- 3
- Lot size:
- 0.92 Acres
- Year built:
- 2024
- Baths:
- 2.00
- MLS#:
- 24-4851
ADDITIONAL INFORMATION
New TBB Beautiful 3 bed 2 bath ranch in Stella Ridge Airpark. Open concept, in-floor heating, solid surface countertops, laminate floors, well equipped kitchen spacious master suite and large 2 car garage. Plan depicted is an example of what could be built there. We can build the house of your dreams on this wonderful lot with airport access. Prices and plans subject to change. Photos Similar
$555,900
L9 Harman Loop Wasilla, AK 99654
- Type:
- Other
- Sq.Ft.:
- 40,075
- Status:
- Active
- Beds:
- 3
- Lot size:
- 0.92 Acres
- Year built:
- 2024
- Baths:
- 3.00
- MLS#:
- 24-4847
ADDITIONAL INFORMATION
New TBB Beautiful 3 bed 2 bath ranch in Stella Ridge Airpark. Open concept, in-floor heating, solid surface countertops, laminate floors, well equipped kitchen spacious master suite and large 3 car garage. Plan depicted is an example of what could be built there. We can build the house of your dreams on this wonderful lot with airport access. Prices and plans subject to change. Photos Similar
$3,250,000
5322 S Big Lake Road Wasilla, AK 99623
- Type:
- Other
- Sq.Ft.:
- 141,134
- Status:
- Active
- Beds:
- 12
- Lot size:
- 3.24 Acres
- Year built:
- 1996
- Baths:
- 12.00
- MLS#:
- 24-4341
ADDITIONAL INFORMATION
Truly epic 3.24 acre lakefront property with 170+ feet of Big Lake frontage! Discover the ''McKinley House'' resort home with a sprawling 9,771 sq ft over three levels. This 12 bedroom/11.5 bathroom mansion offers amazing income potential for Airbnb, summer rental, owner occupy, or multi-generational family dwelling. A must see property w/ pristine upkeep and lake life right outside your door! Epic 7.28-acre LAKEFRONT property on Big Lake, sitting on 3 separate, lakefront lots! Split them up or keep them together as one, this is a prime location and truly an amazing opportunity. Stunning views of Big Lake and Denali, there are countless uses and ways this property can be enjoyed. Plenty of space to owner occupy or lease out the entire property! The pride of ownership shows throughout from the moment you pass through the gated access and park on your new concrete parking pad, to walking on one of many repositionable floating docs on the lake. Tasteful updates have been completed and continue to be done throughout the entire property. All buildings have in-floor heat and recently updated boiler systems and new generators installed in each building this year, with the exception of the small banquet hall. The most recent and noticeable upgrades are the large covered Trex-deck and stairs on the McKinley View Inn and a new wall of windows to enjoy the amazing views of Big Lake and Denali. The entire grounds have undergone major updating as well, with new fencing, paved parking, and newly designed waterfall and pond area on main lawn. This unique lakefront property features 4 separate, well cared for buildings spread out over 3 lots and 7.2 acres. With space for large or small groups, lakefront restaurant, banquet facilities, the options are endless!!! With the option to rent the entire property for private event or choose from one of the 4 beautiful vacation properties, there are a multitude of different events that can comfortably take place on this property. This is a year-round destination and unlike a hotel the Alaska Sunset View Resort offers you a more intimate and private setting to host and enjoy your event and comfortably sleep a total of 40+ overnight guests. The main house, at 10,000sqft. sits at the top of the property and has recently undergone lots of major updates inside and out to enjoy the magnificent views of Denali and beautiful Alaskan sunsets on Big Lake. This amazing home is great for weddings and receptions, retreats, Birthday parties, family reunions and team building events. No matter what the occasion, your family and friends can spread out on multiple levels or gather together in the large, open kitchen with commercial grade appliances, a beautiful-oversized island and access to the amazing new covered Trex deck with more seating and multiple gas fireplaces. The living room features a major new custom wall of Anderson windows, cathedral ceilings, custom built-ins and built-in seating nooks for relaxing and enjoying time with your guests, a book, game or the just taking in the views! Head downstairs to play pool or cards in the game room downstairs with French doors to access more outdoor seating and access to the lake! There are 12 generous sized bedrooms nicely spread out on every level of the home with multiple Jr. Suites, it is such a fun and well laid out home that can comfortably sleep 24+ people. With ramp access this home is fully handicap accessible inside and out. The lakefront Cedar Chalet is absolutely stunning and has recently undergone a major facelift inside and out! With 3 on-suite bedrooms and amazing views of Big Lake, this is a home you won't want to leave! Enjoy the beautiful open concept living from the newly updated kitchen with stunning granite islands, new stainless-steel appliances, beautiful custom cabinets, lighting and fixtures, all with amazing views of the lake. The updated two sided-gas fireplace between the living and kitchen and interior Juliete balcony offer more great photo ops and views of the lake! There are 3 nice sized on-suite bedrooms, with the primary bedroom featuring a new walk-through steam shower and direct access to the lake and outdoor seating. This is truly an amazing place to visit and entertain guests or relax and unwind after a busy day. The Lakeview Retreat @ 1,450 sqft is another beautiful, well updated, three-bedroom vacation rental that's sure to make your stay here a memorable one. Two hundred feet from the lake, you have the views you came here for as well as the privacy you desire on your lakeside retreat. With a fully furnished kitchen and cozy rooms, you can enjoy every minute of your visit whether you're indoors or out. Wrap around porch with sitting area with a gas fireplace gives you more area to relax and unwind, while enjoying the day or the sunset. The amenities of the resort and the serenity of Big Lake and the Alaskan environment make this rental perfect for a family retreat or a honeymoon just for two. At 941sqft. the cozy, hideaway apartment is a beautiful, well-kept rental for 2. Located below the Lakeview Retreat the Hideaway apartment features plenty of space to relax and unwind. You'll enjoy a King size bed in private bedroom, bathroom with tub/shower, with a washer & dryer in the unit. Living room and a kitchenette with all you need for a very comfortable stay. The hideaway has a covered veranda to enjoy the sunset. The extremely oversized 5,283sqft. Lakeview garage has 2 oversized garage doors for easy access and set up. Complete with beautiful, custom concrete floors with in-floor radiant heat and 2 handicap accessible bathrooms. This Turnkey sale comes with 2 floor polishing machines to keep the floors looking great, tons of banquet tables and chairs and so much more!! The options are truly endless for this space!! The Boathouse banquet hall is an amazing, lake front location for any event and with the proper licensing, could be re-opened as a year-round restaurant & bar. Fully updat
$1,290,000
601 W Charlottes Circle Wasilla, AK 99654
- Type:
- Other
- Sq.Ft.:
- 43,560
- Status:
- Active
- Beds:
- 6
- Lot size:
- 1 Acres
- Year built:
- 2024
- Baths:
- 6.00
- MLS#:
- 24-3521
ADDITIONAL INFORMATION
Beautiful new construction multi-gen home w/handicap access. 5+ star energy! In floor radiant heat & 12 ft ceilings thruout! This luxurious home has a large attached ADU! Quartz, LVP & carpet thruout! Extra bonus features include 2500 gal septic tank, $10K appliance allowance for 2 refrigerators, 2 W/D, a generator plug, a 20 x 14 ft Trex Deck, gas grill/ RV hook up, & a paved driveway/RV pad!!! The main house consists of 2 stories, 4 bedrooms (master ensuite included) + a bonus room, 3.5 bathrooms, living room, kitchen, and a 3 car garage. From the main house there is a door leading downstairs to your additional dwelling unit which includes 2 bedrooms (master ensuite included) + a bonus room, 2 bathrooms, living room, kitchen, and a 2 car garage. This home has it all! Don't miss out!
- Type:
- Other
- Sq.Ft.:
- 60,984
- Status:
- Active
- Beds:
- 4
- Lot size:
- 1.4 Acres
- Year built:
- 2024
- Baths:
- 3.00
- MLS#:
- 24-3519
ADDITIONAL INFORMATION
4 bedroom, 2.5 bath, w/mountain views. 2,630 sq. ft. home sits on over 1 acre of flat land. LVP flooring, quartz countertops, & large bath tiles. Oversized windows throughout the home! W/D & fridge included. Paved driveway & RV Pad!
- Type:
- Other
- Sq.Ft.:
- 21,344
- Status:
- Active
- Beds:
- 3
- Lot size:
- 0.49 Acres
- Year built:
- 2024
- Baths:
- 2.00
- MLS#:
- 24-3636
ADDITIONAL INFORMATION
This Majestically Alaskan Home is strategically designed to enhance the magnificent unobstructed views of Pioneer Peak! Come home to peace & beauty with Drobenkos highest standards in the building industry. Model home on Sanctuary so you can see why ''OUR STANDARDS ARE THEIR UPGRADES''. Model home is 2347 Sanctuary Drive, Open Sat 1-4
- Type:
- Other
- Sq.Ft.:
- 55,757
- Status:
- Active
- Beds:
- 3
- Lot size:
- 1.28 Acres
- Year built:
- 2024
- Baths:
- 2.00
- MLS#:
- 24-3601
ADDITIONAL INFORMATION
Move in Ready! Situated on a large 1.28 Acre corner lot this brand new tri-level home features an open concept main level with upgraded kitchen, vaulted ceilings, lots of light, and LVP flooring. Upstairs features 3 bedrooms with a nice primary suite. Downstairs is a family room, 1/2 bath, and laundry. An oversized 2 car garage and the large lot means plenty of space for toys.
- Type:
- Other
- Sq.Ft.:
- 43,560
- Status:
- Active
- Beds:
- 3
- Lot size:
- 1 Acres
- Year built:
- 2024
- Baths:
- 2.00
- MLS#:
- 24-2947
ADDITIONAL INFORMATION
Presented by award winning builder, North Ridge Homes, this beautiful new construction home boasts 1454 SQFT, 3 Beds, 2 Baths, 1000 sqft garage with RV bay! RV bay is 42' deep 16' wide with an 14' Ft tall door. You will love the large lot in the new South Bluff subdivision. This subdivision is in an ideal location and close to town. You will love the views of Hatcher Pass. Fall in love with the matte black under mount sink, stainless steel appliances, large pantry, laundry room, electric fireplace, lots of storage, LVP throughout and a large soaker tub surround in master with double vanity. Come see for yourself, it does not get much better than this!
- Type:
- Other
- Sq.Ft.:
- 43,560
- Status:
- Active
- Beds:
- 3
- Lot size:
- 1 Acres
- Year built:
- 2024
- Baths:
- 2.00
- MLS#:
- 24-2949
ADDITIONAL INFORMATION
Presented by award winning builder, North Ridge Homes, this beautiful new construction home boasts 1400 SQFT, 3 Beds, 2 Baths, large garage with RV bay! RV bay is 42' deep 16' wide with an 14' Ft tall door. You will love the large lot in the new South Bluff subdivision. This subdivision is in an ideal location and close to town. You will love the views of Hatcher Pass. Fall in love with the matte black under mount sink, stainless steel appliances, large pantry, laundry room, electric fireplace, lots of storage, LVP throughout and a large soaker tub surround in master with double vanity. Come see for yourself, it does not get much better than this!
- Type:
- Other
- Sq.Ft.:
- 43,560
- Status:
- Active
- Beds:
- 3
- Lot size:
- 1 Acres
- Year built:
- 2024
- Baths:
- 2.00
- MLS#:
- 24-2948
ADDITIONAL INFORMATION
Presented by award winning builder, North Ridge Homes, this beautiful new construction home boasts 1454 SQFT, 3 Beds, 2 Baths, large garage with RV bay! RV bay is 42' deep 16' wide with an 14' Ft tall door. You will love the large lot in the new South Bluff subdivision. This subdivision is in an ideal location and close to town. You will love the views of Hatcher Pass. Fall in love with the matte black under mount sink, stainless steel appliances, large pantry, laundry room, electric fireplace, lots of storage, LVP throughout and a large soaker tub surround in master with double vanity. Come see for yourself, it does not get much better than this!
- Type:
- Other
- Sq.Ft.:
- 43,560
- Status:
- Active
- Beds:
- 3
- Lot size:
- 1 Acres
- Year built:
- 2024
- Baths:
- 2.00
- MLS#:
- 24-2831
ADDITIONAL INFORMATION
Presented by award winning builder, North Ridge Homes, this beautiful new construction home boasts 1454 SQFT, 3 Beds, 2 Baths, 1000 sqft garage with RV bay! RV bay is 42' deep 16' wide with an 14' Ft tall door. You will love the large lot in the new South Bluff subdivision. This subdivision is in an ideal location and close to town. You will love the views of Hatcher Pass. Fall in love with the matte black under mount sink, stainless steel appliances, large pantry, laundry room, electric fireplace, lots of storage, LVP throughout and a large soaker tub surround in master with double vanity. Come see for yourself, it does not get much better than this!
- Type:
- Other
- Sq.Ft.:
- 40,511
- Status:
- Active
- Beds:
- 4
- Lot size:
- 0.93 Acres
- Year built:
- 1978
- Baths:
- 4.00
- MLS#:
- 24-1379
ADDITIONAL INFORMATION
Easy to convert handicap accessible! So much opportunity with this property! 4 bed home, 3 car pull through garage plus a commercial building on same lot. Updates include flooring, bathrooms, kitchen, paint. Large visibility and drive by counts. Priced under tax assessment! City water, along with private well for back up. Fenced yard, extra parking, so much potential! XXL Septic -Home could also easily be converted to multi-family units or Air-BNB option. Two bedrooms have kitchenettes and bathroom access along with private entrances. -New flooring throughout home and commercial side -Commercial side is all plumbed for full kitchen with multi sink for commercial use.
- Type:
- Other
- Sq.Ft.:
- 42,689
- Status:
- Active
- Beds:
- 2
- Lot size:
- 0.98 Acres
- Year built:
- 2023
- Baths:
- 2.00
- MLS#:
- 24-788
ADDITIONAL INFORMATION
One of a kind custom built hangar home on the sought after settler bay airstrip! 3,300 sq/ft hangar with 1,200sq/ft living quarters positioned upstairs. This home is like a barndominium but better! The oversized hangar gives you the ability to store multiple planes as well as other toys inside during these cold winter months w/ room to spare. Hangar door is custom sized at 14ft tall x 44ft wide to accommodate bigger sized planes and amphibs. A 10x10 garage overhead door was added for convenience as well as a 3/4 bath in the hangar. Custom finishes and hand textured drywall throughout the living spaces. LVP in all living areas and quartz countertops and window sills too! Mechanical room is accessed from the exterior of the building with its own crawlspace with the thought in mind to allow a potential owner to add on effortlessly. Schedule your showing today and fly in!
- Type:
- Other
- Sq.Ft.:
- 125,888
- Status:
- Active
- Beds:
- 3
- Lot size:
- 2.89 Acres
- Year built:
- 2005
- Baths:
- 2.00
- MLS#:
- 23-13056
ADDITIONAL INFORMATION
Imagine living in your own Alaskan dream Red Cedar Log ranch style home with modern amenities & craftsmanship. Unobstructed Mountains & inlet views, watch whales & otters in the inlet and fox, moose, eagles & more! Huge 600 yr old logs, with carvings throughout, River Rock Fireplace, Large front & back covered trex decking, Anaconda granite countertops, New marble epoxy floor, new fence.... and lined stainless steel drawers in kitchen and baths, huge walk in closets, large California closet with unique pull downs in Main Bedroom suite, Large detached shop, and so much more. Watch the dog teams run in the front pulling four wheelers getting ready for Iditorad and other races. A wonderful Alaskan Experience! This is the listing Licensees personal property.
- Type:
- Other
- Sq.Ft.:
- 46,609
- Status:
- Active
- Beds:
- 4
- Lot size:
- 1.07 Acres
- Year built:
- 2023
- Baths:
- 3.00
- MLS#:
- 23-4800
ADDITIONAL INFORMATION
Move in Ready New Home! Gorgeous craftsman style home located on a spacious corner lot in private Stone Creek! As you enter the home, you'll immediately notice the beautiful staircase and the open concept living area with abundant natural light, and beautiful LVP floors. The gourmet kitchen is a chef's dream, with an incredible butterfly island facing both the living and family rooms. primary bedroom is a true retreat, featuring a luxurious en-suite bathroom with a soaking tub, a separate shower, and dual vanities. Two additional spacious bedrooms, a full bathroom, and a laundry room complete the upper level. This home also features a endo style garage with long concrete walkway, offering beautiful curb appeal. The corner lot provides additional privacy and outdoor space. Located in a highly sought-after neighborhood, this home offers easy access to commuting, shopping, dining, and entertainment. Don't miss this incredible opportunity to make this beautiful craftsman style home your own!

The listing content relating to real estate for sale on this web site comes in part from the IDX Program of Alaska Multiple Listing Service, Inc. (AK MLS). Real estate listings held by brokerage firms other than the owner of this site are marked with either the listing brokerage’s logo or the AK MLS logo and information about them includes the name of the listing brokerage. All information is deemed reliable but is not guaranteed and should be independently verified for accuracy. Copyright 2024 Alaska Multiple Listing Service, Inc. All rights reserved.
Wasilla Real Estate
The median home value in Wasilla, AK is $385,000. This is higher than the county median home value of $313,500. The national median home value is $338,100. The average price of homes sold in Wasilla, AK is $385,000. Approximately 49.72% of Wasilla homes are owned, compared to 41.75% rented, while 8.54% are vacant. Wasilla real estate listings include condos, townhomes, and single family homes for sale. Commercial properties are also available. If you see a property you’re interested in, contact a Wasilla real estate agent to arrange a tour today!
Wasilla, Alaska has a population of 9,098. Wasilla is less family-centric than the surrounding county with 28.82% of the households containing married families with children. The county average for households married with children is 36.12%.
The median household income in Wasilla, Alaska is $62,292. The median household income for the surrounding county is $79,300 compared to the national median of $69,021. The median age of people living in Wasilla is 36.7 years.
Wasilla Weather
The average high temperature in July is 66.9 degrees, with an average low temperature in January of 9.4 degrees. The average rainfall is approximately 15.3 inches per year, with 55.1 inches of snow per year.
