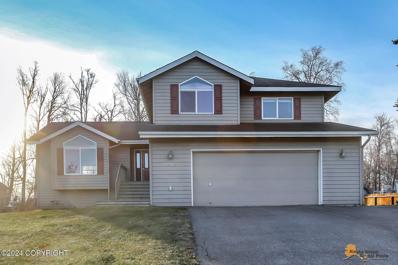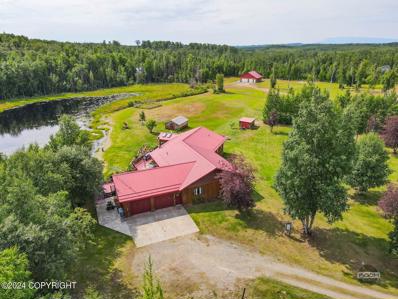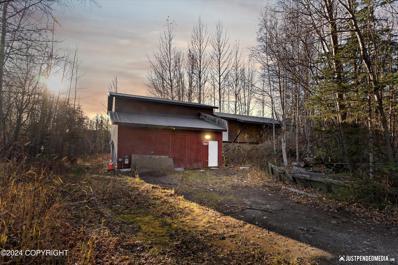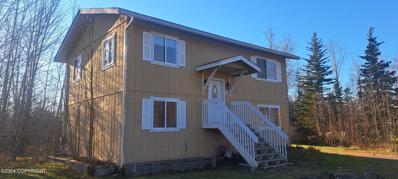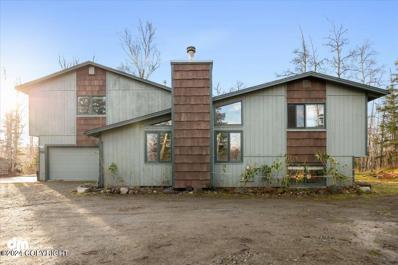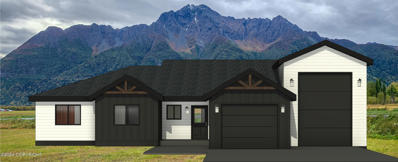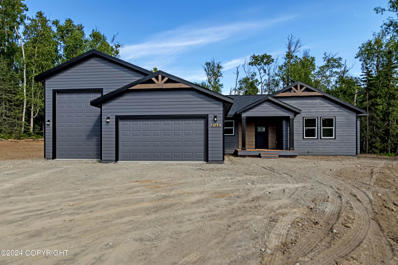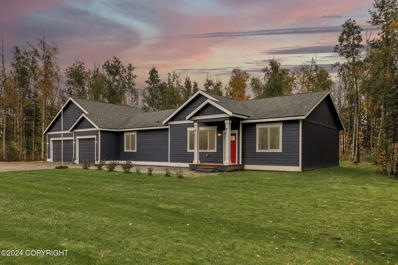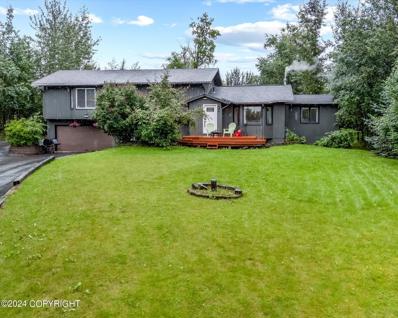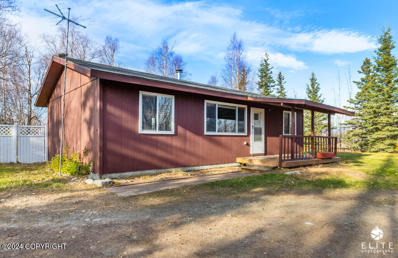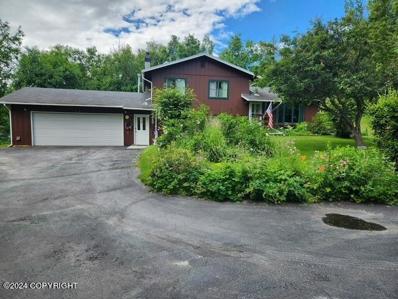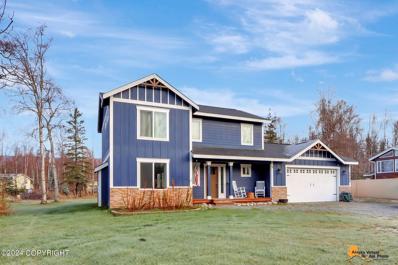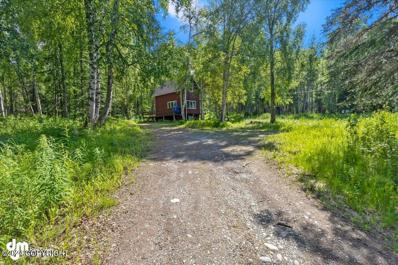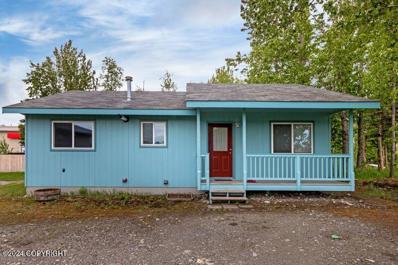Wasilla AK Homes for Sale
- Type:
- Other
- Sq.Ft.:
- 41,818
- Status:
- Active
- Beds:
- 4
- Lot size:
- 0.96 Acres
- Year built:
- 1986
- Baths:
- 2.00
- MLS#:
- 24-13585
ADDITIONAL INFORMATION
Must see! Just remodeled 4 bedroom 2 full bathroom 2 car plus heated garage home! 2 bedrooms 1 bathroom on the top floor, with 2 bedrooms 1 bathroom and a large den downstairs. New LVP floors & fresh paint throughout the entire home! New kitchen with white shaker cabinets & stainless appliances & granite countertops! Check out the HUGE Alaskan pantry! Large master bedroom with his & her's closets and vaulted ceiling! 2 car plus heated garage is attached with plenty of extra space for projects and storage! One acre front & back yards both have tons of space! Plenty of room for RV or toy Parking! Not far from Settlers bay Lodge & Golf course!
- Type:
- Other
- Sq.Ft.:
- 935
- Status:
- Active
- Beds:
- 3
- Year built:
- 1978
- Baths:
- 2.00
- MLS#:
- 24-13548
ADDITIONAL INFORMATION
Welcome to your 3-BR 2 bath mobile home in the heart of Wasilla! This home features gas heating & a woodstove, perfect for those chilly Alaskan nights. Enjoy the spacious layout that maximizes comfort & funtionality, with ample natural light throughout. The open Kitchen and inviting living spaces are perfect for gatherings and entertaining. Conveniently located near shopping. Great opportunity Pitched metal roof, built 18 months ago & porch and 10 x 16 shed also built 18 months ago. Nearby creek fishing. Small, 8 space trailer park with manager on site. Centrally located in the middle of Wasilla, near schools, shopping, medical and police and fire dept nearby.
- Type:
- Other
- Sq.Ft.:
- 20,038
- Status:
- Active
- Beds:
- 3
- Lot size:
- 0.46 Acres
- Baths:
- 2.00
- MLS#:
- 24-13558
ADDITIONAL INFORMATION
Hard to find split bedroom ranch with a well appointed master suite in this price range! The Concord model makes it work! A beautiful vaulted master suite with a huge WIC and tile shower, linen storage, and large vanity separated from the other two bedrooms by a vaulted living area open to a nicely upgraded kitchen featuring midnight black quartz, beautiful matte black fixtures, and premium cabs! This home is just getting started and the lucky buyer will be able to make exterior color selections. Completion will be early 2025. Call for more details. Photos are similar only. See Design photo for color selections intended for this home.
- Type:
- Other
- Sq.Ft.:
- 46,174
- Status:
- Active
- Beds:
- 3
- Lot size:
- 1.06 Acres
- Year built:
- 2024
- Baths:
- 2.00
- MLS#:
- 24-13504
ADDITIONAL INFORMATION
One of Alliance Const. most popular plans on 1.06 acres located in a beautiful new subdivision ! W/ chicken friendly ccrs. LVP flooring thruout, quartz counters, upgraded lighting pkg., living rm w/ rock surround gas fireplace, custom ceilings, spacious primary suite w/ standalone soaking tub & custom walk-in shower. Spacious kitchen w/ beautiful island, walk in pantry w/ its own counters.. Large entryway, separate laundry room, 3 car garage, etc... Builder is also the developer of the subdivision and has other plans to choose from.
- Type:
- Other
- Sq.Ft.:
- 23,522
- Status:
- Active
- Beds:
- 4
- Lot size:
- 0.54 Acres
- Year built:
- 2005
- Baths:
- 3.00
- MLS#:
- 24-13330
ADDITIONAL INFORMATION
Move-in ready home in a great commute location minutes from the Parks Hwy. Open kitchen with ample counter and cabinet space exposes the multi-level floor plan. Living room has vaulted ceilings with large windows to take in the mountain views. Separate living space with a cozy gas fireplace and access to the deck and backyard. Primary en-suite has vaulted ceilings, a jetted tub and dual sinks.
$572,472
7203 N Paw Street Wasilla, AK 99654
- Type:
- Other
- Sq.Ft.:
- 40,075
- Status:
- Active
- Beds:
- 4
- Lot size:
- 0.92 Acres
- Year built:
- 2024
- Baths:
- 3.00
- MLS#:
- 24-13477
ADDITIONAL INFORMATION
BUILDER OFFERING $15,000 IN SELLER CONCESSIONS!!! This home is completed and move in ready just in time for the holiday season!! Discover the ''Fireweed'' plan, in the highly desirable Grizzly Hills Subdivision. This 2-story house features 9' walls on the first floor with the kitchen/living areas. From the living area a 6' sliding glass door leads you right out to the 240 SF concrete patio. All 4 bedrooms and walk-in-laundry room on the second floor, en suite master bathroom with a tiled walk-in shower and shower spa. The garage is an Alaskan's dream, nearing 1,000 SF! Price includes Paved driveway to both garage doors and front porch. The kitchen features oak cabinets, wall cabinets have a white wash stain and base cabinets have a mushroom stain, contrasted beautifully by the quartz countertops and mosaic tile backsplash, all showcased so effortlessly with under and over cabinet lighting. The exterior of the home showcases premium vinyl lap siding all the way around as well as cedar T&G in the entryway. Builder will include Fridge, washer & Dryer with a contract signed prior to 2025
- Type:
- Other
- Sq.Ft.:
- 348,916
- Status:
- Active
- Beds:
- 3
- Lot size:
- 8.01 Acres
- Year built:
- 1997
- Baths:
- 2.00
- MLS#:
- 24-9259
ADDITIONAL INFORMATION
This extraordinary property offers a slice of paradise for those seeking a unique blend of comfort and adventure. Sprawling across three lots totaling over 8 acres, this single-level home is a haven for nature enthusiasts and DIY aficionados alike. Step inside the charming 3200sq ft. 3-bedroom, 2-bathroom home, and be greeted by a cozy wood-burning stove and rustic pine walls and ceilings. The sunroom, adorned with skylights, invites you to bask in the Alaskan sunlight while sipping your morning coffee. The kitchen features an elegant oak island and a built-in pantry, perfect for the aspiring chef. The primary bedroom suite is nothing short of massive, offering a serene retreat after a long day. A separate laundry room and water softener add convenience to your daily routine. Step outside onto the large back deck and drink in the views of your private pond. It's not uncommon to spot bald eagles soaring overhead or moose ambling by. The property is a veritable wildlife highway, with Sandhill cranes, ducks, and even frogs making regular appearances. Green thumbs will rejoice at the enclosed chicken coop, greenhouse, and elevated garden area. The meticulously landscaped grounds boast a colorful array of flowers and berry bushes, ensuring a bountiful harvest season after season. But wait, there's more! A detached 1600 sq ft shop is the ultimate handyman's dream. Complete with two heaters, a walk-in cooler (perfect for storing that prized moose meat), and an upstairs reloading room or office, it's ready for whatever project you can dream up. This property isn't just a home; it's a lifestyle. Schedule your showing today.
- Type:
- Other
- Sq.Ft.:
- 27,878
- Status:
- Active
- Beds:
- 3
- Lot size:
- 0.64 Acres
- Year built:
- 2024
- Baths:
- 3.00
- MLS#:
- 24-13362
ADDITIONAL INFORMATION
Winner Fall Parade of Homes Golden Spike Award. Elegant RANCH style home, modern touches, bluff lot, spectacular mountain views. Open concept floor plan with 9'/12' ceilings. Covered Trex entry and porch, mudroom, custom trim, LVP flooring, stone fireplace, large windows, 8' island, SS appliances. Primary suite includes dbl. vanity, tub/shower & walk in closet. Close Commute location.Addit info 2002 S. Sanctuary Drive, View Pointe at the Ranch B1, Addn 1, Ph 1 L24 B1 3 Bedroom 2.5 Baths 1940 RES-SF 3 Car Garage 27,817 Sq Ft lot NEW CONSTRUCTION COMPLETE - PRICE IMPROVEMENT Winner Mat-Su Builders Association - Fall Parade of Homes 2024 Excellence in Building $600 to $635K "Golden Hammer Award" - Best Curb Appeal Best Kitchen Best Master Suite Best Layout Elegant Ranch style new construction home built on a 27,817 sq ft lot (.66 acres) Covered Trex porch and deck to enjoy the spectacular bluff views of Matanuska Glacier valley, Pioneer Peak, East Twin Peaks, Matanuska Peak and the Palmer Hay Flats State Game Refuge. Walls of windows to let in the sun all day long. Luxury waterproof vinyl plank flooring throughout with carpeted bedrooms. Open concept floor plan with tall 9' to 12' ceilings. Eight foot island, soft close kitchen cabinets, quartz countertops, custom trim, stone electric programable fireplace, walk in pantry, farm sink, stainless steel appliances, gas cooktop, wall mounted microwave/oven combination. Half bath for guests. Private primary suite and bathroom has large windows with views, coffered ceiling, fan, double sink vanity, spa style soaking tub, tiled shower, private toilet, and a spacious walk in closet with built in shelving. Spacious carpeted bedrooms two and three share a full bath with Three car FINISHED garage has one single bay that is 31' deep to fit a large truck or space for a workbench. Side garage man door opens to asphalt RV pad. Neighbor to the north has acres of grass on a large field for added visual privacy. The backyard and Trex deck face east with incredible mountain and State Game Refuge views to enjoy the sunshine. Schedule a tour and see the quality custom build yourself. Located at View Pointe at the Ranch subdivision which offers streetlights, community water system. Stop light free commute to Joint Base Elmendorf Richardson (JBER) and Anchorage. Three minutes from Mat-Su Regional Medical Center. Three minutes from fire station 51. Three minutes from the Chuqilintnu/Wasilla Creek Boardwalk hiking trail. Short drive to the Swan Lake hiking trail system. Five minute drive to the Matanuska-Susitna Campus of the University of Alaska. Ask about the other floor plans and lots that are available for the 2024-25 new construction building season. Come see the superior fit and finish that Leonson Design, LLC is known for.
$200,000
3230 N Calder Road Wasilla, AK 99654
- Type:
- Other
- Sq.Ft.:
- 40,075
- Status:
- Active
- Beds:
- 3
- Lot size:
- 0.92 Acres
- Year built:
- 1982
- Baths:
- 3.00
- MLS#:
- 24-13255
ADDITIONAL INFORMATION
Quick access to the Glenn for commuters. This house has great potential and is ready for you to finish. Un-used building materials included. Well & septic are in. electrical and plumbing roughed in.
- Type:
- Other
- Sq.Ft.:
- 217,800
- Status:
- Active
- Beds:
- 5
- Lot size:
- 5 Acres
- Year built:
- 2001
- Baths:
- 3.00
- MLS#:
- 24-13280
ADDITIONAL INFORMATION
Large ranch style home on 5 acres. Open concept & handicap accessible. Ready for horses. Oversized two car garage plus large shop for tools and toys. Must sign hold harmless prior to entering the property. Sold AS-IS. If property was built prior to 1978 lead base paint potentially exists. Buyer to perform their own due diligence. Flood zone designation X. Plumbing does not hold pressure.
- Type:
- Other
- Sq.Ft.:
- 23,522
- Status:
- Active
- Beds:
- 4
- Lot size:
- 0.54 Acres
- Year built:
- 2000
- Baths:
- 2.00
- MLS#:
- 24-13259
ADDITIONAL INFORMATION
5 Star energy rating! Value & sweat equity! This slightly distressed property has not been lived in in a couple years and is ready to be a home again. Great location not far from Downtown Wasilla, and quiet, well developed neighborhood. Mostly fenced back yard, Mostly landscaped lawn. This home has a lot of potential and is priced to move!
$449,000
300 E Seldon Road Wasilla, AK 99654
- Type:
- Other
- Sq.Ft.:
- 56,628
- Status:
- Active
- Beds:
- 4
- Lot size:
- 1.3 Acres
- Year built:
- 1984
- Baths:
- 3.00
- MLS#:
- 24-13033
ADDITIONAL INFORMATION
Recently updated 4 bedroom home with new carpet, paint, new flooring in family room, remodeled bathrooms. with an office and a bonus room. Vaulted ceilings in the living room with a cozy wood stove. Built-ins in closets and a walk-in closet in the main bedroom. Large deck, new roof, and private yard with great southern exposure and mountain views. This home has a great location, near by schools and minutes from downtown Wasilla.
$449,000
2576 W Longview Wasilla, AK 99654
- Type:
- Other
- Sq.Ft.:
- 43,560
- Status:
- Active
- Beds:
- 3
- Lot size:
- 1 Acres
- Year built:
- 2024
- Baths:
- 2.00
- MLS#:
- 24-2950
ADDITIONAL INFORMATION
Beautiful new construction home presented by award winning North Ridge Homes boasting 1400 SQFT, 3 Beds, 2 Baths, large garage with RV bay! RV bay is 42' deep 16' wide with an 14' Ft tall door. You will love the large lot in the new South Bluff subdivision. This subdivision is in an ideal location and close to town. You will love the views of Hatcher Pass. Fall in love with the matte black under mount sink stainless steel appliances, large pantry, laundry room, electric fireplace, lots of storage, LVP throughout and a large soaker tub surround in master with double vanity. Come see for yourself, it does not get much better than this!
- Type:
- Other
- Sq.Ft.:
- 40,075
- Status:
- Active
- Beds:
- 3
- Lot size:
- 0.92 Acres
- Year built:
- 2010
- Baths:
- 3.00
- MLS#:
- 24-13209
ADDITIONAL INFORMATION
This beautifully maintained 3-bedroom, 2.5-bath home offers the perfect blend of comfort and convenience. Featuring an open-concept layout, that's ideal for entertaining. The spacious kitchen and living areas flow seamlessly, providing ample space to enjoy. The 480 linear feet fenced yard offers privacy and room for outdoor activities. A 1200 sq ft shop providing additional storage or workspace, perfect for hobbies or projects. Located in a prime commuter-friendly area, this home is close to schools and amenities, making it the perfect home!
$439,000
3925 S Bay Circle Wasilla, AK 99623
Open House:
Saturday, 1/4 1:00-4:00PM
- Type:
- Other
- Sq.Ft.:
- 40,075
- Status:
- Active
- Beds:
- 3
- Lot size:
- 0.92 Acres
- Year built:
- 2022
- Baths:
- 2.00
- MLS#:
- 24-13158
ADDITIONAL INFORMATION
Gorgeous newer construction & spacious layout w/ high end finishes throughout! 9-10' tray ceilings, LVP (no carpet), tile, modern lighting, & craftsman style trim/doors! Custom cabinets, SS appliances, marble counters in open concept kitchen. Primary en suite tucked away on rear of home away from other 2 beds & bath. Extra parking, fenced area, & generator transfer switch round off the exterior!
- Type:
- Other
- Sq.Ft.:
- 40,075
- Status:
- Active
- Beds:
- 3
- Lot size:
- 0.92 Acres
- Year built:
- 2024
- Baths:
- 2.00
- MLS#:
- 24-13127
ADDITIONAL INFORMATION
Beautiful Ranch Style Shop Home - This stunning home boasts 1,890 SqFt of luxurious living space, situated in Wasilla city limits, with Lucille Lake nearby. Featuring a large attached heated garage spanning 1,144 SqFt, complete with a 40-foot RV/Boat bay, utility sink, floor drain & 220V(50amp) outlet which will support an electric vehicle & welding work, this home is a car enthusiast's dream! Step inside to discover a chef's kitchen, complete with a bar and island, white shaker cabinets, pantry cabinetry, quartz counters, under-cabinet lighting, tile backsplash, and a convenient double trash can drawer. Relax in the owner's suite, which is privately situated across the home, featuring a tray ceiling, walk-in closet with custom built-ins, and a spa-like bathroom with a 6' soaker tub, floor-to-ceiling tiled shower, double sinks, and a makeup station. Entertain guests in the spacious living area, complete with a modern gas fireplace with rock surround, tray ceiling with can and rope lighting, large windows offering abundant natural light, and access to the large covered back deck. This home boasts beautiful warm toned waterproof LVP flooring throughout, offering both style and durability. Don't miss out on the opportunity to make this your forever home. Schedule your viewing today!
- Type:
- Other
- Sq.Ft.:
- 40,075
- Status:
- Active
- Beds:
- 4
- Lot size:
- 0.92 Acres
- Year built:
- 2021
- Baths:
- 3.00
- MLS#:
- 24-13100
ADDITIONAL INFORMATION
Better than new! This gorgeous custom built home sits on .92 acres and is in a great location off Fairview Loop. It has many wonderful features including 4 bedrooms, 3 bathrooms, large 1140 sq ft garage, spacious bonus room, 9' ceilings plus a vaulted ceiling in the living room. The kitchen has a large island, Alaskan made custom built cabinets, double ovens, ample storage, a very nice walk-in pantry with butcher block and custom cabinetry. The primary bedroom is located on the main level and includes a tray ceiling, walk-in closet, dual vanities, tiled shower with three shower heads and a bench. Outside you will find front and back covered decks (lighted), paved RV pad plus gravel RV pad, motion lighting, generator transfer switch, 10'x20' shed, 220v-30 amp outlet for RV, 220v outlet for hot tub. Other features include engineered hardwood floors, tiled bathrooms, premium carpet, and insulated interior walls. Please see the 'Property Features' included in the listing to see all the upgrades this home has to offer.
- Type:
- Other
- Sq.Ft.:
- 33,977
- Status:
- Active
- Beds:
- 3
- Lot size:
- 0.78 Acres
- Year built:
- 2020
- Baths:
- 3.00
- MLS#:
- 24-12855
ADDITIONAL INFORMATION
Remarkable custom built split bedroom ranch style home built by JDL Homes in 2020! Situated in 1,908 sf with 3 bedrooms, 2.5 bathrooms, private office, walk in pantry, laundry room and a massive 952 sf 3 car garage!! You'll love the custom cabinetry, quartz kitchen counters, sizable island, well appointed owners suite complete with a custom tile shower and large soaking tub. The bathroom countertops feature custom leathered granite finish that is sure to impress. Other awesome features of this home are: Vaulted ceilings throughout the great room / kitchen and dining area, 9' ceilings throughout the remainder, custom rock faced gas fireplace with a rustic mantle, luxury vinyl plank flooring, covered front and rear decks (perfect for grilling), mud room built ins, utility sink in the garage, RV parking and so much more!! This home is located on a level 3/4+ acre lot and is ready for a quick closing. Call today before this one is gone and don't let the opportunity pass you by!
$489,900
3501 N Calder Road Wasilla, AK 99654
- Type:
- Other
- Sq.Ft.:
- 40,511
- Status:
- Active
- Beds:
- 4
- Lot size:
- 0.93 Acres
- Year built:
- 1984
- Baths:
- 3.00
- MLS#:
- 24-10169
ADDITIONAL INFORMATION
Spacious tri-level w/ an entertainment-style layout, wood flooring, & views of Pioneer Peak & the Talkeetna mountains. Versatile living spaces, primary suite w/ walk-in closet, modern kitchen w/ breakfast bar. Private Mother-in-Law suite! New roof & boiler installed in 2021. Serene yard with raspberry bushes, privacy trees, decks front & back, shed/shop. 2-car garage & ample driveway parking.
- Type:
- Other
- Sq.Ft.:
- 40,946
- Status:
- Active
- Beds:
- 3
- Lot size:
- 0.94 Acres
- Year built:
- 2024
- Baths:
- 2.00
- MLS#:
- 24-13041
ADDITIONAL INFORMATION
HOME COMPLETE!!! HUGE RV BAY 15X41X16!! Welcome to this beautiful new construction ranch style home featuring 1,600 square feet of living space and a 1,000 square foot 2 car garage measuring at 12'x14' tall with RV bay measuring 15'x 41'x16'. This spacious home offers a comfortable and inviting atmosphere with 3 bedrooms and 2 bathrooms. The master bedroom includes a walk-in tiled shower with updated fixtures, providing a luxurious retreat after a long day. The open concept layout includes a modern kitchen with stainless steel appliances, quartz countertops, and a breakfast bar. The living room is perfect for relaxing or entertaining with a cozy gas fireplace and plenty of natural light. You will love the warm wood tones and colors. The RV bay is ideal for storing your recreational vehicles, boats, or other toys, providing ample space for all the Alaskan hobbies and adventures. Situated on a generous lot with room for outdoor activities and gardening, this home is perfect for those seeking a combination of comfort and convenience. Enjoy summer evenings on the covered back deck measuring 14x10 with gas valve for grilling. Don't miss out on the opportunity to make this your new home!
- Type:
- Other
- Sq.Ft.:
- 51,401
- Status:
- Active
- Beds:
- 2
- Lot size:
- 1.18 Acres
- Year built:
- 1981
- Baths:
- 1.00
- MLS#:
- 24-13040
ADDITIONAL INFORMATION
Over 1acre on this beautifully remodeled 2-bed home, offering the perfect blend of modern comfort and charm. Featuring a thoughtful layout w/ bedrooms separated by an open concept living area, providing privacy and a sense of space. Large shed and back deck along w/ a covered front porch. Room to build your dream shop! Cozy wood stove to supplement the baseboard heat. Fantastic commute area!
- Type:
- Other
- Sq.Ft.:
- 42,253
- Status:
- Active
- Beds:
- 3
- Lot size:
- 0.97 Acres
- Year built:
- 1979
- Baths:
- 2.00
- MLS#:
- 24-12987
ADDITIONAL INFORMATION
Sweet adorable home on loved 0.97 acre with mature flowers, manicured lawns and apple trees, huge deck off the back, large circular driveway with extra parking, 3 sheds and a Solarium to boot. So much to offer inside, large floor to ceiling windows in dining room, wood accents throughout, spacious kitchen , fireplace & 2 family rooms. Come enjoy this well loved home, its trees & flowers
- Type:
- Other
- Sq.Ft.:
- 25,265
- Status:
- Active
- Beds:
- 3
- Lot size:
- 0.58 Acres
- Year built:
- 2019
- Baths:
- 3.00
- MLS#:
- 24-12954
ADDITIONAL INFORMATION
Welcome to your slice of paradise! This stunning move-in-ready home boasts a landscaped yard that's perfect for outdoor entertaining or simply enjoying a peaceful evening under the stars. Situated on a generous lot, you'll have plenty of space to relax, play, and park all of your outdoor toys. Step inside to discover an inviting interior highlighted by a gorgeous rustic accent ceiling in the master suite. The spacious layout features a large master ensuite, designed for ultimate comfort and a walk-in closet that makes organizing your wardrobe a breeze. Cook up a storm in the modern kitchen, complete with stainless steel appliances and elegant quartz countertops that are as functional as they are stylish. Don't miss out on this opportunity to own a home that truly has it all. Schedule a showing today and let your dream home become a reality!
- Type:
- Other
- Sq.Ft.:
- 62,291
- Status:
- Active
- Beds:
- 1
- Lot size:
- 1.43 Acres
- Year built:
- 1982
- Baths:
- 1.00
- MLS#:
- 24-7972
ADDITIONAL INFORMATION
Privacy abounds! Cute and clean 2 story cabin in secluded location. Cabin has full bath and a loft bedroom. Nice garden area and natural landscape. Sits well back from the road on slight hill. The best of both worlds, country cabin with easy access to town. Brand new Septic and Leitchfield has been installed. Seller is upgrading to a 3 bedroom !
- Type:
- Other
- Sq.Ft.:
- 9,148
- Status:
- Active
- Beds:
- 2
- Lot size:
- 0.21 Acres
- Year built:
- 1997
- Baths:
- 1.00
- MLS#:
- 24-12732
ADDITIONAL INFORMATION
Located in the Wasilla Commercial area! 2 Bedrooms and 1 bath with a vaulted ceiling in the open area of the kitchen, living, and dining room. Very close to the Lucille Lake boat launch! Can be used as Residetial or Commercial. Ideal location. City water and sewer. Gas heat and on demand hot water!

The listing content relating to real estate for sale on this web site comes in part from the IDX Program of Alaska Multiple Listing Service, Inc. (AK MLS). Real estate listings held by brokerage firms other than the owner of this site are marked with either the listing brokerage’s logo or the AK MLS logo and information about them includes the name of the listing brokerage. All information is deemed reliable but is not guaranteed and should be independently verified for accuracy. Copyright 2024 Alaska Multiple Listing Service, Inc. All rights reserved.
Wasilla Real Estate
The median home value in Wasilla, AK is $378,250. This is higher than the county median home value of $313,500. The national median home value is $338,100. The average price of homes sold in Wasilla, AK is $378,250. Approximately 49.72% of Wasilla homes are owned, compared to 41.75% rented, while 8.54% are vacant. Wasilla real estate listings include condos, townhomes, and single family homes for sale. Commercial properties are also available. If you see a property you’re interested in, contact a Wasilla real estate agent to arrange a tour today!
Wasilla, Alaska has a population of 9,098. Wasilla is less family-centric than the surrounding county with 28.82% of the households containing married families with children. The county average for households married with children is 36.12%.
The median household income in Wasilla, Alaska is $62,292. The median household income for the surrounding county is $79,300 compared to the national median of $69,021. The median age of people living in Wasilla is 36.7 years.
Wasilla Weather
The average high temperature in July is 66.9 degrees, with an average low temperature in January of 9.4 degrees. The average rainfall is approximately 15.3 inches per year, with 55.1 inches of snow per year.




