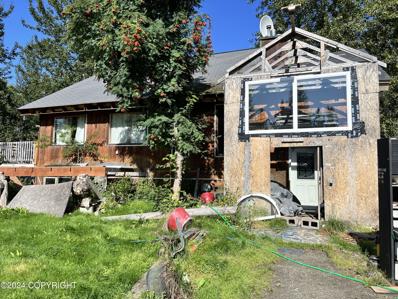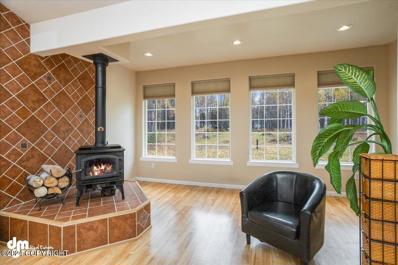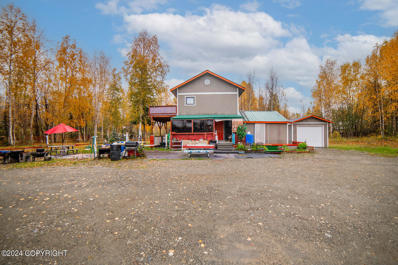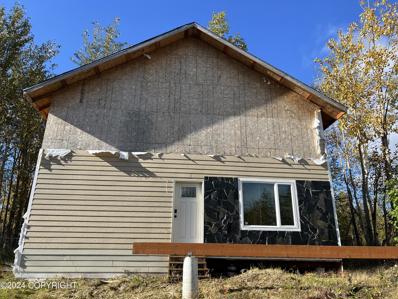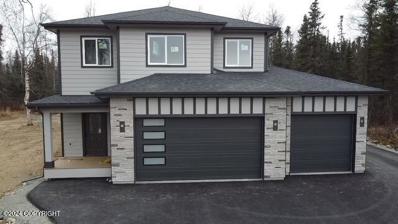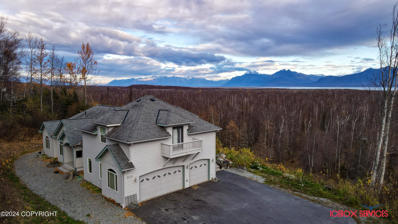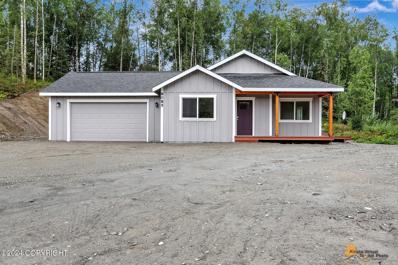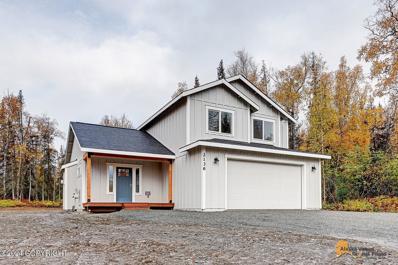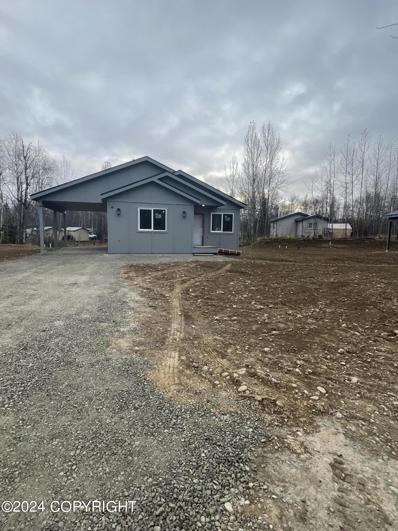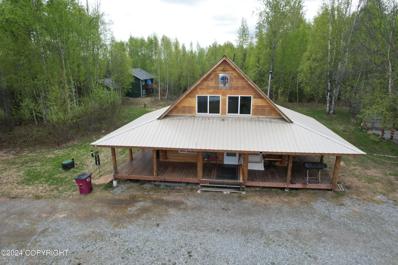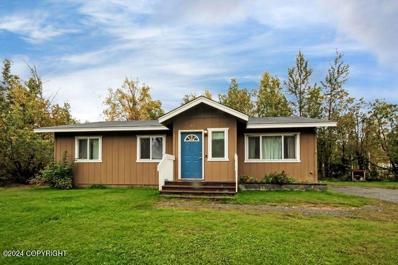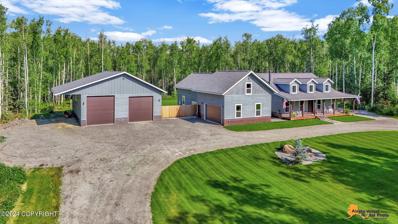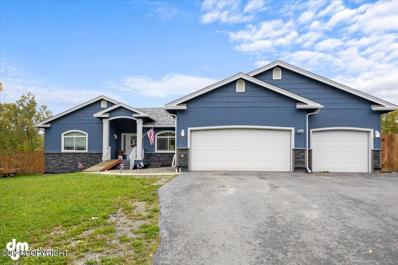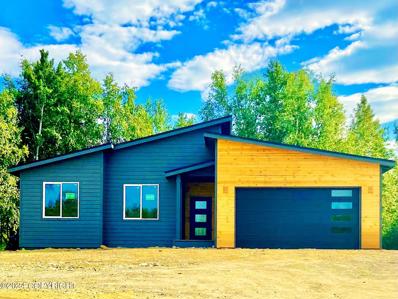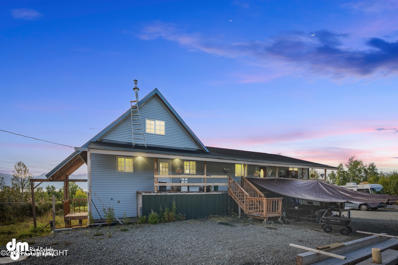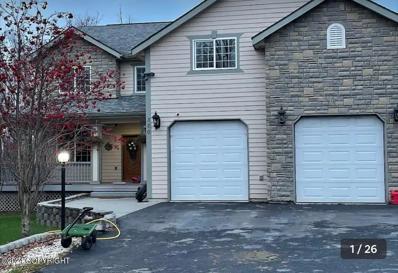Wasilla AK Homes for Sale
- Type:
- Other
- Sq.Ft.:
- 73,616
- Status:
- Active
- Beds:
- 3
- Lot size:
- 1.69 Acres
- Year built:
- 1983
- Baths:
- 2.00
- MLS#:
- 24-12630
ADDITIONAL INFORMATION
Large home on private 1.69 acre lot. Very convenient desirable location for commute and shopping. This property is now active in an online auction. All offers must be submitted through property's listing page. The sale will be subject to 5% buyer's premium pursuant to the Auction Terms and Conditions (minimums may apply). All auction bids will be processed subject to seller approval. BTV all ino.
$449,000
5911 S Hanson Loop Wasilla, AK 99623
- Type:
- Other
- Sq.Ft.:
- 40,511
- Status:
- Active
- Beds:
- 3
- Lot size:
- 0.93 Acres
- Year built:
- 2006
- Baths:
- 2.00
- MLS#:
- 24-11421
ADDITIONAL INFORMATION
Charming ranch home in a lovely neighborhood! This well-maintained property offers a spacious open floor plan with 9' ceilings, wood plank flooring, custom trim, built-in closets, and a cozy gas fireplace. The kitchen features granite countertops, stainless steel appliances, and a functional island. The main bedroom boasts a large walk-in closet and an en-suite bathroom with a vanity area Additional highlights include a utility sink in the laundry room, a dry red light sauna, and recent updates like a new furnace and humidifier, a new leach field, and a new roof. Outside, you'll find a 3-car garage, a 10'x12' greenhouse with electricity and heat, and a lofted shed with underground electricity conduit (not yet wired). The paved driveway has an extended gravel parking area (34'x50') for all your vehicles and toys. The beautifully landscaped yard features mature grass, perennials, a garden area, a fire pit, and a charming light post. Plus, the property backs up to 80 acres of undeveloped land, providing extra privacy. Don't miss this fantastic home!
$494,000
7033 Grouse Loop Wasilla, AK 99654
- Type:
- Other
- Sq.Ft.:
- 82,764
- Status:
- Active
- Beds:
- 3
- Lot size:
- 1.9 Acres
- Year built:
- 2004
- Baths:
- 2.00
- MLS#:
- 24-12366
ADDITIONAL INFORMATION
Beautiful RANCH home on nearly 2 Acres! Peace & Quiet. Oversized garage w/radiant floor heat & built-ins. Detached shop w/wired in generator. Wall of windows to the backyard give a serene scene in every season. Primary bedroom w/ensuite bathroom, walkin closet & jetted tub. Open floor plan & vaulted ceilings. HEATED FLOORS! Large tiled entry. Woodstove. Lot line extends past trees. Relax & enjoy! Detached Shop with wood stove possible Wired generator 500 sq ft, heated attached garage with epoxy floors, radiant heat, built in shelving, utility sink with counter and shelving. New water heater Security system is wired and may come with the house. 2022- new dishwasher SS appliances Land cleared well with plenty of trees for privacy too.
- Type:
- Other
- Sq.Ft.:
- 55,321
- Status:
- Active
- Beds:
- 2
- Lot size:
- 1.27 Acres
- Year built:
- 2003
- Baths:
- 1.00
- MLS#:
- 24-12383
ADDITIONAL INFORMATION
Large lot with great landscaping. Garden beds line perimeter of front yard. 2 bedroom, 1 bath and 1 car garage home. Covered entryway. Guest house has lots of potential uses. Conex with woodstove. Covered parking. Property being Sold AS-IS.
- Type:
- Other
- Sq.Ft.:
- 40,075
- Status:
- Active
- Beds:
- 3
- Lot size:
- 0.92 Acres
- Year built:
- 2024
- Baths:
- 2.00
- MLS#:
- 24-12315
ADDITIONAL INFORMATION
Welcome Home....This custom build by GHomes is no cookie cutter ! It is wonderfully equipped with Quartz countertops, LVP flooring, open floor plan, stunning kitchen with tiled backsplash. Incredible master suite complete with dual vanities, walk in closets and an abundance of natural light. Beautiful fireplace with stone to ceiling! Step ceiling for a more open and airy feel!Photos similar
- Type:
- Other
- Sq.Ft.:
- 164,657
- Status:
- Active
- Beds:
- 2
- Lot size:
- 3.78 Acres
- Year built:
- 2002
- Baths:
- 1.00
- MLS#:
- 24-12306
ADDITIONAL INFORMATION
Enjoy partial mountain views from the large back deck with lots of southern exposure. This ranch-style residence features 2 bedrooms, 1 bath, vaulted ceilings & a loft, with 2-car garage.The property offers limited restrictions and potential for multi-family use. It includes neighboring lot, totaling 3.78 acres. Freshly painted, new LVP flooring and carpet. Lots of added lighting and outlets throughout the home. Custom cabinetry with crown molding. Stainless steel appliances.
- Type:
- Other
- Sq.Ft.:
- 20,038
- Status:
- Active
- Beds:
- 3
- Lot size:
- 0.46 Acres
- Year built:
- 2004
- Baths:
- 2.00
- MLS#:
- 24-7480
ADDITIONAL INFORMATION
**Spacious and Inviting Split-Level Home- Home inspection completed - Priced to Sell Quickly!** NOW LISTED BELOW TAX ASSESSED VALUE!! Welcome to your new home! This exceptional split-level property offers an abundance of space and comfort. The generous entryway ensures you have plenty of room to move around, making it easy to kick off your shoes and settle in. The master bedroom is a true retreat, boasting ample space for relaxation and activities. The attached master bath features a luxurious jetted soaker tub, perfect for unwinding after a long day. Upstairs, you'll find an open floor plan designed with family gatherings and entertaining in mind. The seamless flow between the living, dining, and kitchen areas creates a warm and inviting atmosphere. Don't miss out on this unique opportunity! Schedule your visit today and experience the charm and functionality of this remarkable home.
- Type:
- Other
- Sq.Ft.:
- 57,499
- Status:
- Active
- Beds:
- 2
- Lot size:
- 1.32 Acres
- Year built:
- 1965
- Baths:
- 2.00
- MLS#:
- 24-12278
ADDITIONAL INFORMATION
Great opportunity to live cheap, have a rental property already on site, and build some sweat equity. Little Susitna River is across the street, Little Millers and great RV park. No zoning, no CCR's and just needs some TLC.
- Type:
- Other
- Sq.Ft.:
- 1,344
- Status:
- Active
- Beds:
- 2
- Year built:
- 2019
- Baths:
- MLS#:
- 24-12257
ADDITIONAL INFORMATION
Newer construction, not completely finished. Needs exterior siding and interior finishing. Interior electrical is in, plumbing is in and walls are finished. Framed for a 2 bedroom 1 bathroom. Toyo heater (installed) and woodstove (not installed) included. Buyer is responsible for moving, permits, and all expenses associated with moving the building offsite.
- Type:
- Other
- Sq.Ft.:
- 40,511
- Status:
- Active
- Beds:
- 4
- Lot size:
- 0.93 Acres
- Year built:
- 2024
- Baths:
- 3.00
- MLS#:
- 24-12242
ADDITIONAL INFORMATION
Embrace the comforts of a brand new home. Step inside and feel immediately welcomed. As you move toward the back of the home, you find a well-appointed kitchen complete with SS appliances, beautiful white kitchen and stylish quartz countertops, adding both functionality and aesthetics to the kitchen. The upper level primary suite is accompanied by the laundry room and three additional 3 bedrooms. The primary suite contains an en suite bathroom and a truly impressive walk-in closet, seperate vanities. Soaking tub and a seperate tiled shower . Outside you will have a covered back deck and covered porch. Builder will install rain gutters ! The driveway will lead you to a spacious 3 car garage that has floor drain and a sink! Downstairs the open layout is great for entertaining, has a gorgeous fireplace for all those cozy evening. Estimated 2 months to completion, builder has the right to make changes prior to offer. Beautiful views in this gorgeous and New subdivision
- Type:
- Other
- Sq.Ft.:
- 264,409
- Status:
- Active
- Beds:
- 3
- Lot size:
- 6.07 Acres
- Year built:
- 2004
- Baths:
- 4.00
- MLS#:
- 24-8216
ADDITIONAL INFORMATION
INLET & MOUNTAIN VIEWS! The highly sought Knik Arm views with the Chugach mountains backdrop. Sweeping views from Knik glacier to Anchorage, spectacular sunrises and sunsets from the privacy of your deck. Beautiful 3-bed, 2-bath and 2-half bath ranch home with large bonus room over the 3-car garage. In-floor heat on the main level, baseboard in the bonus room. Almost all rooms face south with gorgeous views. Unique green granite kitchen counters, downdraft cooktop, double ovens, bar sink, newer dishwasher. Plenty of storage, efficient laundry room between kitchen and garage. Central vac makes cleaning a breeze. Master bedroom has walk-in closet, jetted tub and separate shower. Bonus room is 1000sf +/- has two balconies and a half bath. Very private setting, all you see is the stunning view.
- Type:
- Other
- Sq.Ft.:
- 40,075
- Status:
- Active
- Beds:
- 3
- Lot size:
- 0.92 Acres
- Year built:
- 2024
- Baths:
- 2.00
- MLS#:
- 24-12177
ADDITIONAL INFORMATION
Beautiful and spacious 3-bedrooms 2-bath ranch style house with 2-car garage by award winning builder Premier Valley Homes. Board and batten siding on the front with a generous covered front porch and paved driveway. Open layout featuring painted maple cabinets in black and white colors with quartz countertops throughout, nice kitchen backsplash, and pantry. Custom tray ceiling in the master bedroom, LVP throughout, and carpet in bedrooms. Photos are similar to display craftsmanship and may contain upgrades not included in this listing. 90 days to completion.
- Type:
- Other
- Sq.Ft.:
- 40,075
- Status:
- Active
- Beds:
- 3
- Lot size:
- 0.92 Acres
- Year built:
- 2024
- Baths:
- 3.00
- MLS#:
- 24-12173
ADDITIONAL INFORMATION
In a centrally located new subdivision (less than 5 miles from downtown Wasilla) this beautiful two-story home features 3-bedrooms, 2.5 baths, 2-car garage, and paved driveway. This house offers two large covered decks front and back with board and batten siding on the front, custom designer cabinets with a natural wood tone, quartz countertops throughout, and a nice kitchen backsplash. Custom tray ceiling in the master bedroom, LVP throughout, and carpet in bedrooms, tiled shower in master bathroom. Photos are similar to display craftsmanship and may contain upgrades not included in this listing. Still some selections available. 60 days to completion.
- Type:
- Other
- Sq.Ft.:
- 13,504
- Status:
- Active
- Beds:
- 2
- Lot size:
- 0.31 Acres
- Year built:
- 2024
- Baths:
- 1.00
- MLS#:
- 24-12171
ADDITIONAL INFORMATION
Nice build home with high-end finishes that will captivate you from the moment you step inside. The living room has vaulted ceiling, creating an open and airy atmosphere perfect for relaxation and entertaining. High end finishes, beautiful kitchen cabinets and quarts. Stainless steel appliances, refrigerator included . LVP waterproof floors ensure durability and ease of maintenance, eliminating the need for carpet. Experience the convenience of on-demand hot water and breathe easy with the home's advanced HRV system. This property also boasts a 5-star rating for energy efficiency and quality, ensuring comfort and savings year-round. Rain gutters are thoughtfully installed to protect your home from the elements. Covered carport. Pictures from different floor plan. Anticipated for completion by the end of October. This home is designed to meet all your needs and exceed your expectations.
- Type:
- Other
- Sq.Ft.:
- 23,522
- Status:
- Active
- Beds:
- 3
- Lot size:
- 0.54 Acres
- Year built:
- 1996
- Baths:
- 3.00
- MLS#:
- 24-12115
ADDITIONAL INFORMATION
Welcome to your dream home nestled in a serene cul-de-sac! This stunning 3-bedroom, 2.5-bathroom residence boasts 2,123 square feet of thoughtfully designed living space. As you enter, you'll be greeted by a spacious open floor plan that seamlessly blends comfort and functionality. Retreat to the enormous master bedroom, featuring a luxurious ensuite bath and a generous walk-in closet, providing a peaceful sanctuary at the end of the day. Step outside to discover a sprawling backyard, ideal for outdoor gatherings, gardening, or simply enjoying the tranquility of your surroundings. With a three-car garage, you'll have plenty of room for vehicles and your Alaskan toys. This charming home is not only a haven of comfort but also a perfect escape from the hustle and bustle, making it an ideal choice for families seeking both space and serenity. Don't miss out on this exceptional opportunity!
$825,000
6200 Starr Road Wasilla, AK 99623
- Type:
- Other
- Sq.Ft.:
- 435,600
- Status:
- Active
- Beds:
- 3
- Lot size:
- 10 Acres
- Year built:
- 2009
- Baths:
- 3.00
- MLS#:
- 24-12045
ADDITIONAL INFORMATION
Own the Alaskan Dream Home.....10 Acres! Log Home. Huge Shop. Is there more? Yes there is! First floor has unfinished area perfect for future in-law apt, loft for kid hang out and office. Quick and easy commute but privacy you have dreamed of. Wood stove in home and in shop, with plenty of wood on the property already cut down. Extra large garage stall for motorhome.
- Type:
- Other
- Sq.Ft.:
- 70,132
- Status:
- Active
- Beds:
- 3
- Lot size:
- 1.61 Acres
- Year built:
- 2005
- Baths:
- 3.00
- MLS#:
- 24-11922
ADDITIONAL INFORMATION
Beautifully remodeled log home with mountain views! Quartz countertops, commercial grade LVP Flooring, in-floor heat, vaulted ceilings, 12x24 deck, walk-in butler's pantry w/ sink, tiled showers & much more! 2030sf finished with addt'l 1400sf unfinished basement with heated slab & plumbing for addt'l bathroom. Basement plan for two addt'l bedrooms, large family room & office. See supp for more! **Final trim, fixtures, & paint are in process of being completed** -New in-floor heating system (installation to be completed before closing) -Re-circulatory domestic hot water system -Woodstove -Natural gas -Both bedrooms have en-suite bathrooms Items to be left with the home (for the unfinished downstairs): - Drywall - Flooring - Bathtub - Toilet - Light fixtures - 3 interior doors - Interior door hardware Listed as three bedroom due to the ability to finish out two additional bedrooms and four bedroom septic, but currently only two bedrooms. From the sellers: "- We believe the caulking and sealing were done in recent years but do not know the exact dates. Materials were left with the house when we purchased it. - Heat: the basement has heating tube in the slab; we are installing heating tube in the floor of the main level. Both will be heated with a natural gas boiler (scheduled to be installed shortly). The upstairs bedroom has a natural gas fireplace (you may have seen the glass is missing - that is being repaired). However we have not needed heat upstairs because the heat naturally rises with the vaulted ceiling. Ceiling Paint - this is negotiable Trim work - we are finishing out the upstairs trim (including painting it) around doorways, the bathroom storage area access and baseboards. On the main level we plan to trim the back bedroom & bathroom windows and any remaining door trim that is not finished. We will also be putting a second coat of paint on several of the doors / railing / etc. The bathroom / laundry wall (above the W/D) we were going to finish with wall paper but that is negotiable. Any other finishes not mentioned here are negotiable. Basement beam - The beam is over engineered for the space. Our contractor has recommended we trim the height of the beam, still leaving plenty of structural support to allow the same headspace as the other beams. Other - we are also finishing a few remaining electrical projects on the main level: moving the Internet access / router upstairs; installing one outlet upstairs; installing light fixtures in entryway and at top of stairs."
- Type:
- Other
- Sq.Ft.:
- 217,800
- Status:
- Active
- Beds:
- 3
- Lot size:
- 5 Acres
- Year built:
- 1987
- Baths:
- 2.00
- MLS#:
- 24-5864
ADDITIONAL INFORMATION
LOG HOME ON 5 UNRESTRICTED ACRES!! INFLOOR HEAT! Horses, dogs, chickens. Discover tranquil homestead living in this expertly crafted log chalet on 5 private acres! Check out the 3D Tour. 2 bedrooms up loft style leaving the downstairs for your expansive main bedroom suite. Hidden door to the front porch, half bath and laundry giving you a very sweet suite. Or turn this huge room into a family room. Large family style kitchen and adjacent dining room. Office or craft room, upstairs with the other 2 bedrooms. Features include sunny back deck, covered front porch area, solid log walls, vaulted ceilings, rich wood interiors, and numerous custom built-ins. Enjoy expansive living spaces, a versatile basement, and adaptive outdoor buildings. Ideal for those who value privacy and craftsmanship*Quality log work throughout this very Alaskan home. The walls in the kitchen/dining room are generous 8 inch 3-sided logs with beveled interior edges giving a combination of rustic with a very finished look. The vaulted ceiling in the kitchen and dining room add to the charm, along with the many natural log beams throughout the main and upper level of the home. Triple pane vinyl windows and radiant floor heat help with the fuel economy. There is a hydraulic security entrance from the basement to the outside opening part of the deck. Wide wraparound covered deck in the front and very large composite deck off the back of the home accessed by the living room. Utility usage is posted in the document section. Fiber optic cable for Internet was installed in 2023. Garbage service is approximately $10/month with Denali Refuse. Fuel & electric usage posted in documents. MEA reported to seller that 36 month average was $163.24/mo; 24 month average $197.52/mo and past 12 month average $217.05/mo. Fridge, 2 freezers, gas range/oven and circulating pump for boiler are all less than one year old. The boiler is approximately 6 years old. The five solar panels and components on the shop roof will power shop when sun is out. Original cabin is 18'x20'. Shop is 16' x 20' and is heated. The two 20 foot storage containers (Conex's) were bought new and attached with a roof, with 24' distance from wall to wall. Well is reported to be 250 feet deep. Shelter logic chicken coop and seller will leave approximately 30 chickens all less than 2 years old and laying. Lorex security camera system with 8 outdoor cameras and all components including desktop monitor. No subscription is needed for this system. There is also a silent motion detection sensor at beginning of driveway and steel gate. Privacy galore on five acres, adjacent to other large tracts of land. Beware of the dogs. All dogs are outside in kennels, DO NOT go anywhere near them as they are very protective. Seller is motivated!
$314,000
3900 W Voss Drive Wasilla, AK 99623
- Type:
- Other
- Sq.Ft.:
- 48,351
- Status:
- Active
- Beds:
- 3
- Lot size:
- 1.11 Acres
- Year built:
- 2004
- Baths:
- 1.00
- MLS#:
- 24-11884
ADDITIONAL INFORMATION
Welcome home! This 3 bedroom ranch home is in a wonderful location on just over an acre. Large and bright great room for the kitchen, living, and dining areas. 5 START energy rated home. Efficient gas furnace is very convenient. Plenty of parking and room for a shop! Easy to see, just call.
$1,200,000
7841 W Sun Ridge Circle Wasilla, AK 99623
- Type:
- Other
- Sq.Ft.:
- 256,568
- Status:
- Active
- Beds:
- 4
- Lot size:
- 5.89 Acres
- Year built:
- 2017
- Baths:
- 6.00
- MLS#:
- 24-11882
ADDITIONAL INFORMATION
Welcome to your dream retreat. Introducing this stunning custom farm house which backs up to a private 2200' airstrip. This estate is perfect for all buyers seeking a luxurious and spacious sanctuary. Boasting 4 bedrooms, 4.5 bathrooms, generous floor plan of 3916 sqft, and a detached 1440 sqft shop! This home offers ample space for families of all sizes. Step inside and be greeted by an extraordinary entryway. The custom 8' hardwood door is a grand entrance that leads you to the elegant and open living room. The great room features cathedral ceilings with dormer windows allowing all the natural light to shine through. The unique hand scaped saw mark hardwood floors provide a timeless and sophisticated ambiance. Warm up on those chilly days with the wood-burning fireplace, encased from the floor to ceiling in hope stone complemented by a 100-year reclaimed fireplace mantle. The kitchen is a true chef's dream. Equipped with high-end Thermador refrigerator and microwave, Kodiak cabinetry w under cabinet lighting, pot filler, oversized island, custom concrete apron sink, and quartz countertops. Entertaining is flawless with the open plan layout, allowing seamless flow from the kitchen to the dining room and beyond. You will have ample storage for kitchen appliances and food storage in the walk-in pantry making it a delightful space for culinary adventures. Retreat to your luxurious master bedroom, complete with a spa-like en-suite. The bathroom features an exquisite double vanity, custom concrete sinks, in floor heated travertine flooring, deep soaker tub, and walk-in double headed shower. This primary bathroom is a sanctuary for rest and relaxation. Guest bedrooms mirror each other with impressive vaulted ceilings, large dormers, and private carpeted loft area. Shiplap accent walls, WIC closets, and both spaces have their own private bathrooms. Each bathroom is detailed with custom built ins, tiled backsplashes, rock shower pan, and high-end countertop material. In the evenings relax in the den. The oversized windows overlook the peaceful backyard as the gas fireplace creates a zen oasis. In addition, this multipurpose room could be an office, play room for young children, or a reading room. The additional spaces in this home are versatile, including a bonus room above the garage. This space spans more than 1200 sqft which can be used for a fitness room, craft room, media room, or customized to fit your needs. One of the highlights of this property is the stunning outdoor space. Surrounded by nature and nestled on just under 6 acres of landscaped grounds. You can enjoy alfresco dining on the spacious covered concrete patio. Host barbecues in the dedicated barbecue area, or cozy up by the outdoor fireplace and gas heater. The mature trees and pergola provide a tranquil setting to enjoy the beautiful surroundings. This estate offers a second outdoor firepit highlighted with mood lighting and permanent swinging chairs creating the perfect atmosphere for entertaining. Horse shoe pit, firewood storage shed, and a large fenced area that could be a garden, animal storage, or- more! Make it what you want it to be! Conveniently located in close proximity to nearby schools, parks, and restaurants, this home offers the perfect balance of privacy and accessibility. It's the Alaskan dream of owning a shop! Built in 2022 this huge 36 X 40 shop has room for all your hobbies and storage needs. 14 ft walls, two large garage bays measuring 12 X13 & 12 X 12' of covered carport storage on the side of the shop and 15 feet on the back of the shop. Vast crushed rock exterior landscaping, RV parking, circular driveway, gated entry to the backyard, and loads of extra parking space that backs up to the etched greenery. For the Pilot or aspiring Pilot to be, enjoy the private gated 2200 ft runway for aviation enthusiasts. This runway can cater to most of Alaskans popular plane selections. Build your hangar on the backside of your lot! There is a dedicated 40x90 space on the runway to build your hangar. There's nothing that compares to this home, it's one of a kind.
$499,500
2291 Link Street Wasilla, AK 99623
- Type:
- Other
- Sq.Ft.:
- 43,996
- Status:
- Active
- Beds:
- 3
- Lot size:
- 1.01 Acres
- Year built:
- 2016
- Baths:
- 3.00
- MLS#:
- 24-11825
ADDITIONAL INFORMATION
A beautiful, modern ranch home with elegant upgrades. It features granite countertops, a large breakfast bar and coffee bar in the gorgeous open concept kitchen. Set on over an acre with a fully fenced yard, extra paved parking, trex deck - hot tub ready, and space for a shop. Enjoy a spacious family room, a large master suite, pantry, laundry room w/sink, and an office. Open to Offers! Seller Open to Concessions for Flooring/Carpet.
- Type:
- Other
- Sq.Ft.:
- 40,946
- Status:
- Active
- Beds:
- 3
- Lot size:
- 0.94 Acres
- Year built:
- 2023
- Baths:
- 2.00
- MLS#:
- 24-11720
ADDITIONAL INFORMATION
Here is your chance to live in a stunning, new construction, home in a desirable location! Enjoy the convenience of move-in ready with the luxury of owning a home newly constructed in 2023 by Last Frontier Contracting. Home features modern decor with an open concept floor plan, including additional square footage & multiple upgrades. So close to town, only 5 minutes to Fern St. and just 7 minutes to the Hwy at Seward Meridian, but outside of city limits where you can enjoy plenty of wildlife frequenting your doorstep. Enhancements include: -Extended length quartz island -Upgraded Luxury wood laminate flooring -Black cabinetry with gold handles -Black painted doors & black fixtures -Recessed lighting -Remote operated fans/lights in each room -Collar operated pet door -Garbage disposal -Water Softener/Osmosis system -Custom Birch shelving installed in kitchen -Stainless Steel modern appliances -Modern decor chandeliers/fixtures/mirrors -Concrete patio & pressure treated wood deck -Wooden fencing/kennel with black steel gate -Keyless garage entry -Some furniture can stay with the house if the buyer wishes No HOA or CCRs Beautiful, clean, & easy to show!
- Type:
- Other
- Sq.Ft.:
- 50,530
- Status:
- Active
- Beds:
- 1
- Lot size:
- 1.16 Acres
- Year built:
- 1984
- Baths:
- 1.00
- MLS#:
- 24-11621
ADDITIONAL INFORMATION
Cozy cabin on large private 1.16 acre lot! The kitchen, living and bathroom are on the main floor. Woodstove in living room. Small nook under stairs. The bedroom with extra large walk in closet upstairs. Large front porch great for enjoying your coffee in the sunshine. Do not miss out on this great opportunity! Please make an appointment with a Real Estate Agent/Broker of your choice view.
- Type:
- Other
- Sq.Ft.:
- 62,726
- Status:
- Active
- Beds:
- 1
- Lot size:
- 1.44 Acres
- Year built:
- 1994
- Baths:
- 3.00
- MLS#:
- 24-11550
ADDITIONAL INFORMATION
Tons of owner sweat equity . Huge picture windows for the spectacular inlet view. Fenced in orchard. Unfinished basement could be converted to apartment or under house garage. Lots of parking , Live here while you fix it up into the dream home you have always wanted . Possible Owner Finance with large down and approved credit. Lot next door is also available with sale of home. It has a well and septic on it.
- Type:
- Other
- Sq.Ft.:
- 40,946
- Status:
- Active
- Beds:
- 4
- Lot size:
- 0.94 Acres
- Year built:
- 2006
- Baths:
- 3.00
- MLS#:
- 24-11513
ADDITIONAL INFORMATION
Owner Finance Available!! A beautiful family home with almost a fenced acre boasting a grand entryway with solid oak rail balcony, crown molding, 42 '' cabinets, granite counters, huge deck, chicken coop, greenhouse. Extra tall garage doors, full depth in crawlspace for extra storage, and RV parking area.

The listing content relating to real estate for sale on this web site comes in part from the IDX Program of Alaska Multiple Listing Service, Inc. (AK MLS). Real estate listings held by brokerage firms other than the owner of this site are marked with either the listing brokerage’s logo or the AK MLS logo and information about them includes the name of the listing brokerage. All information is deemed reliable but is not guaranteed and should be independently verified for accuracy. Copyright 2024 Alaska Multiple Listing Service, Inc. All rights reserved.
Wasilla Real Estate
The median home value in Wasilla, AK is $378,250. This is higher than the county median home value of $313,500. The national median home value is $338,100. The average price of homes sold in Wasilla, AK is $378,250. Approximately 49.72% of Wasilla homes are owned, compared to 41.75% rented, while 8.54% are vacant. Wasilla real estate listings include condos, townhomes, and single family homes for sale. Commercial properties are also available. If you see a property you’re interested in, contact a Wasilla real estate agent to arrange a tour today!
Wasilla, Alaska has a population of 9,098. Wasilla is less family-centric than the surrounding county with 28.82% of the households containing married families with children. The county average for households married with children is 36.12%.
The median household income in Wasilla, Alaska is $62,292. The median household income for the surrounding county is $79,300 compared to the national median of $69,021. The median age of people living in Wasilla is 36.7 years.
Wasilla Weather
The average high temperature in July is 66.9 degrees, with an average low temperature in January of 9.4 degrees. The average rainfall is approximately 15.3 inches per year, with 55.1 inches of snow per year.
