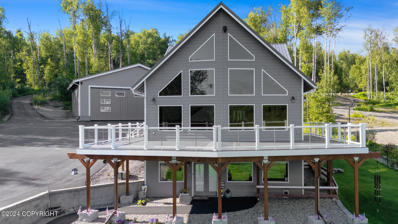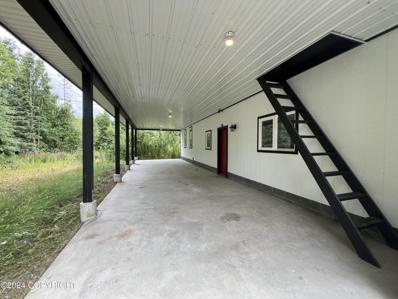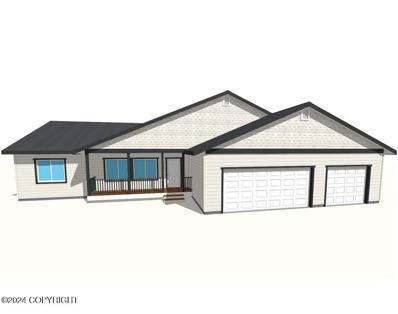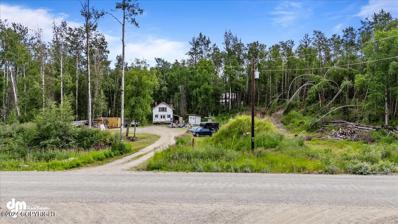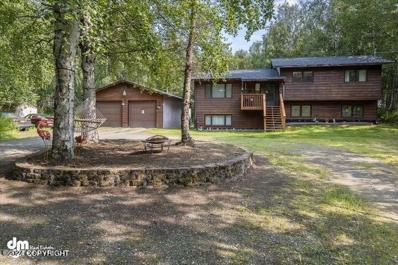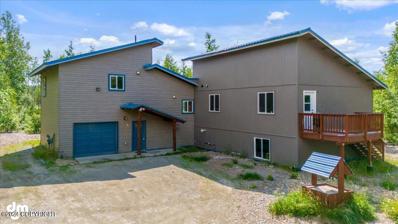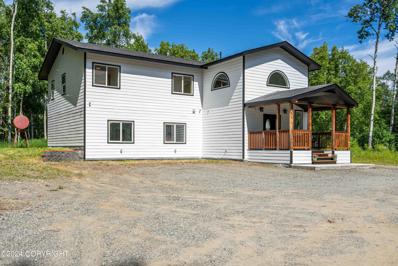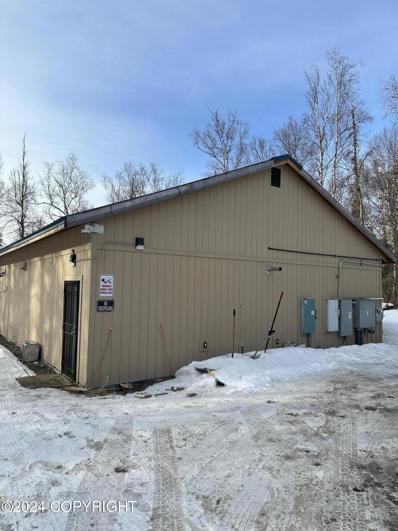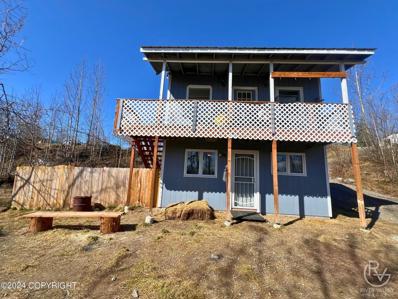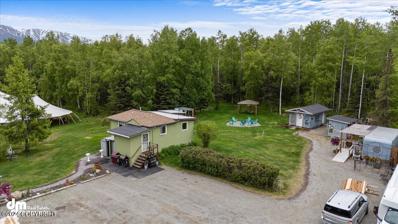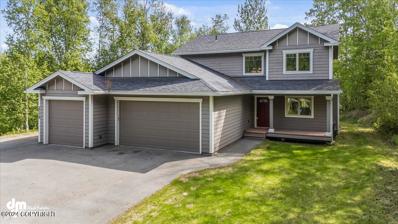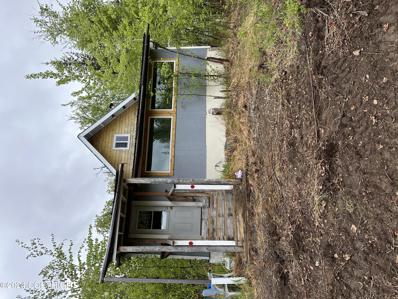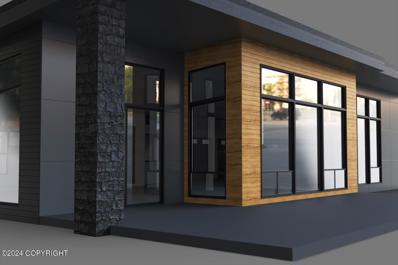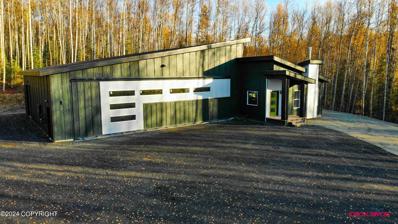Wasilla AK Homes for Sale
- Type:
- Other
- Sq.Ft.:
- 87,120
- Status:
- Active
- Beds:
- 4
- Lot size:
- 2 Acres
- Year built:
- 2023
- Baths:
- 2.00
- MLS#:
- 24-9073
ADDITIONAL INFORMATION
Quality new construction ranch home on 2 acres! This home offers many wonderful features including 4 bedrooms, 2 bathrooms, LVP throughout, open living concept, vaulted ceiling, gas fireplace, quartz counters, soft close maple and hickory cabinets, kitchen island, pantry, primary suite with walk in closet, dual vanities, tiled walk in shower, and a soaking tub. Other features include a covered front porch, back deck, 3-car garage, on demand hot water heater, and RV parking. Subdivision to be paved.
$1,225,000
3631 N Meadow Lakes Drive Wasilla, AK 99623
- Type:
- Other
- Sq.Ft.:
- 62,726
- Status:
- Active
- Beds:
- 4
- Lot size:
- 1.44 Acres
- Year built:
- 2017
- Baths:
- 3.00
- MLS#:
- 24-9062
ADDITIONAL INFORMATION
REDUCED! Hi-Tech Estate in desired Aviation Community! Seymour Lake Seaplane Base (3A3). PAVED CIR DRIVE, RAMP, LAKESIDE SLIP! 48x40 Hangar, 1-PC 40' DOOR (2022): LED, Full Mezz, In-Flr Heat, Util Rm. TREX Deck (2021). Basement, Priv Entr MIL/BNB (2020): 10' Ceilings, WiFi Lights, Quartz, Micro, Farm Sink, Fridge. House (2017): 2 Living Areas, Loft, HUGE MASTER + En Suite. Water Softener, Green Sand Filter, LifeProof Floors, High-End Blinds, New Carpet, Granite. Kitchen: 2 Ovens, Micro, 42" Uppers, Under-Cab WiFi Lights, GE Café, Bar. NEW/SPECIAL: CENTRAL A/C + HEAT * 22KW GENERATOR * AIRCRAFT EPOXY * LAWN IRRIGATION * HUSQVARNA ROBO MOWER * NETWORK CLOSET FIBER & CAT6A * INT/EXT VIDEO SECURITY - 4K Cameras & HD Doorbells * WIFI LOCKS
- Type:
- Other
- Sq.Ft.:
- 14,375
- Status:
- Active
- Beds:
- 3
- Lot size:
- 0.33 Acres
- Year built:
- 1996
- Baths:
- 3.00
- MLS#:
- 24-9047
ADDITIONAL INFORMATION
Arrive on freshly paved W Lakes Blvd to the open gate of your private lake vibe! 13.5' X 50' carport with 2 matching dry storages overhead. Separate workshop has electric and small wood stove. Shed has Electric. This Very Well Built, modest-looking home surprises with Extra square footage and Storage space galore. Dedicated subdivision lake access! Snowblower and Weed-eater come with the home.
$499,000
7587 E Obsidian Wasilla, AK 99654
- Type:
- Other
- Sq.Ft.:
- 40,075
- Status:
- Active
- Beds:
- 3
- Lot size:
- 0.92 Acres
- Baths:
- 2.00
- MLS#:
- 24-8825
ADDITIONAL INFORMATION
Incredible Ranch home and nice flat lot in highly desirable Stone Creek! This gorgeous split bedroom home features a covered porch, huge 3 car garage, a primary suite with vaulted ceilings, soaking tub, tile shower, WIC, and massive vanity. The kitchen, open to the living and dining, will feature a huge 8ft island, quartz counters, premium cabinets, pantry, and stainless appliances! Photo Similar Other features include: LVP Flooring Paved RV Parking Shy Acre Lot on private road HRV System 5 Star or Higher energy rating
- Type:
- Other
- Sq.Ft.:
- 89,734
- Status:
- Active
- Beds:
- 1
- Lot size:
- 2.06 Acres
- Year built:
- 2019
- Baths:
- MLS#:
- 24-8814
ADDITIONAL INFORMATION
Motivated Sellers! 2.06 Acres with cabin, electricity and well on site. Great location! Beautiful one bedroom cabin with just a little bit left for you to finish. Metal roof, heating oil tank w/oil stove, kitchen w/sink, fridge microwave, and electric oven. Plumbing can be added if desired. Lot still has a lot of gravel that can be mined out. Owner Financing with $150,000. Down. -LVP flooring comes with home -pex tubing will remain with property -Kennel (dog run chain link fencing) along connex will not stay with property. -Connex is NOT staying with the property -Fully operational residential Solar System is for sale for $10,000 otherwise it will NOT stay with the property. (roughly 17k new) -security system will NOT stay with property (currently under contract and can not be transferred)
- Type:
- Other
- Sq.Ft.:
- 54,014
- Status:
- Active
- Beds:
- 4
- Lot size:
- 1.24 Acres
- Year built:
- 2024
- Baths:
- 3.00
- MLS#:
- 24-8687
ADDITIONAL INFORMATION
New Model The Solar brought to you by Cutting Edge Homes/Cabins INC. 4 bedroom , 3 bath on 1.24 acres. Features include: vaulted ceilings, granite or quartz countertops large deck, and more! Come pick out your very own selections. Close to tons of fun trails! Foundation is in, ready to build!
- Type:
- Other
- Sq.Ft.:
- 100,188
- Status:
- Active
- Beds:
- 4
- Lot size:
- 2.3 Acres
- Year built:
- 2015
- Baths:
- 4.00
- MLS#:
- 24-8577
ADDITIONAL INFORMATION
Welcome to this exquisite ranch-style home! Step inside to find vaulted ceilings in the living area, creating a spacious and welcoming atmosphere perfect for both everyday living and entertaining. The heart of the home is the chef's kitchen, complete with a built-in oven, microwave, breakfast bar, beverage cooler, and tons of countertop space. It's an ideal space for cooking your favorite meals and enjoying them with family and friends. The primary suite is a luxurious retreat, featuring a jacuzzi tub, a custom tiled shower, and a massive walk-in closet with plenty of shelving for all your storage needs. Upstairs, you'll find an XL bonus suite above the garage, offering additional space for guests, a home office, or a recreational room. You'll also appreciate the oversized 3-car garage, complete with a convenient half bath, epoxied floor, extensive built-in shelving and cabinetry. The detached shop offers plenty of storage with extensive built-in shelving, a large workbench, a sauna, a urinal, and fenced-in RV storage next to it. It's a perfect solution for storing your recreational vehicles, tools, equipment, and projects. The shop also features a beam for a trolley hoist, adding functionality for various projects and tasks. Above the shop, there's an additional 860 sqft of unfinished bonus space, providing endless possibilities for customization. Outside, this beautifully landscaped 2.3-acre property adds to the home's curb appeal and privacy. The backyard is a true treat and provides a serene backdrop for outdoor activities, featuring a cozy fire pit and garden beds perfect for growing your own vegetables or flowers. Need to store your yard tools? Don't worry, there's even a backyard shed. With abundant storage throughout and a design that ensures privacy, this home is both practical and peaceful. This property combines modern conveniences with a tranquil setting. Come see it for yourself and envision the wonderful memories you'll create here. Ceiling measurements, living room 12ft, master bedroom 10ft, bedrooms 9ft, garage 10.5ft, shop 12ft.
$450,000
4065 Sierra Street Wasilla, AK 99654
- Type:
- Other
- Sq.Ft.:
- 50,094
- Status:
- Active
- Beds:
- 4
- Lot size:
- 1.15 Acres
- Year built:
- 1984
- Baths:
- 3.00
- MLS#:
- 24-8388
ADDITIONAL INFORMATION
BACK ON MARKET! Private 4 bedroom house on over an acre + of land. The loop driveway adds a nice touch to the way this gem of a house sits perfectly on this lot. A new back deck (2022) off of the dining space leads to a beautiful back yard. The second family room in the spacious basement provides plenty of space for larger families. New roof was done in 2022. Large oversized 2 car detached shop
- Type:
- Other
- Sq.Ft.:
- 44,431
- Status:
- Active
- Beds:
- 3
- Lot size:
- 1.02 Acres
- Year built:
- 2004
- Baths:
- 2.00
- MLS#:
- 24-8340
ADDITIONAL INFORMATION
Discover this beautifully designed home with unfinished bonus square footage, nestled in a serene and quiet neighborhood. This unique property offers endless potential for customization and personalization. Essential systems are already roughed in, saving you time and effort in the finishing process. Enjoy the luxury of in-floor heating with an on-demand boiler, ensuring efficient and comfortable warmth throughout the home. Insulation work is mostly complete, enhancing energy efficiency and comfort. Brand new pressure tank and filter ensure a reliable and clean water supply. This property presents a fantastic investment opportunity or the perfect project for those looking to create their dream home.
- Type:
- Other
- Sq.Ft.:
- 268,330
- Status:
- Active
- Beds:
- 5
- Lot size:
- 6.16 Acres
- Year built:
- 2006
- Baths:
- 4.00
- MLS#:
- 24-8110
ADDITIONAL INFORMATION
Enstar Natural Gas is NOW hooked up to the house! Tucked in a quiet and private location on a corner lot, this beautiful South facing home has it all including lots of natural light and plenty of space! The home features fresh interior and exterior paint as well as in-floor radiant heat. The upstairs offers a large kitchen and oversized island offering an eat-in-kitchen space as well as a secondary dining area, large WI pantry/laundry room, a bonus space off the living room, Master suite with WIC, 2nd bedroom and 2nd bathroom, new lighting fixtures, new trim and window casement. The basement level has just been freshly completed and features a large family room boasting lovely wooden beams, a brand new full bathroom, new interior doors and trim, 3 additional bedrooms and storage space (including bonus "attic" storage space between floor levels) all complete with new LVP flooring. With a large entryway featuring high ceilings, a convenient half bath and additional storage space, you'll have plenty of room for welcoming guests and storing all that winter gear. Outside features a large covered porch with wooden beams, brand new gutters newly installed, a new grass lawn and retaining walls, plenty of parking (including space for those oversized RV's and toys), plenty of room for a fire pit, as well as an oversized storage shed with carport attached on a nicely treed 6.16 acres! Although this home does not currently feature a garage, there is plenty of space to add one on and there is already a man door off the downstairs living room for convenient access to a future garage. The upstairs dining room is already framed for a double door walk out deck and plumbed for propane for easy grilling. The downstairs family room is also stubbed for water for the potential of a wet bar or secondary kitchenette. This also provides the potential to perhaps convert the home into a top/bottom duplex with some additional work. Now that Gas has been hooked up to the house, dryer/cooktop just need converted over from propane and boiler system to be swapped out from an oil fueled boiler system. With minimal CCR's the possibilities are endless! Speaking of possibilities, the CCR's allow for horses, chickens and more and the home comes complete with a large chicken coop providing Buyer's a head start on creating their own self-sustaining oasis! With quick access to nearby lakes, fishing, and 4-wheeler trails, you'll want to see this home in person to really appreciate all it has to offer!
$275,000
6284 Carrie Street Wasilla, AK 99654
- Type:
- Other
- Sq.Ft.:
- 40,946
- Status:
- Active
- Beds:
- n/a
- Lot size:
- 0.94 Acres
- Year built:
- 2021
- Baths:
- MLS#:
- 24-8018
ADDITIONAL INFORMATION
This building is all set up for micro greens , 600 amp power, AC, tranfer switch , gas and elelctric on site. r21 in walls, and R 60 in ceiling. I have it listed under Buisiness op as well but would converty into a nice ranch home.
$1,180,000
3398 S Barn Gable Loop Wasilla, AK 99654
- Type:
- Other
- Sq.Ft.:
- 53,143
- Status:
- Active
- Beds:
- 5
- Lot size:
- 1.22 Acres
- Year built:
- 2022
- Baths:
- 5.00
- MLS#:
- 24-7945
ADDITIONAL INFORMATION
Spectacular unobstructed view, Gorgeous bluff home. Southern exposure, 3,625 SF custom builders home, 5 bedrooms, 4.5 baths, 4 car garage, 10' ceilings, 3 full suites, 1st-floor office or bedroom, open concept first floor, spacious kitchen, large island, quartz tops, double ovens, SS appliances, butler's pantry,two family rooms,gas FP, custom lighting.Great commute location, see extra information Builtin 2022 by a builder for his personal home. Bluff lot facing south towards the State Game Refuge (Palmer Hay Flats). Two family rooms - on the first and second floors, with built-in custom shelves and accent lighting. Three full suite bedrooms - (two tubs and three showers). First floor office or bedroom with a closet. Half bath on the first floor with undercabinet accent lighting. Ten-foot ceilings Five-bedroom septic system Full stainless steel rain gutters around the entire roof. Insulation in all walls is R30 sprayed foam, which makes the home stronger and provides sound insulation. Large kitchen island with quartz countertop 48" D x 10'-9-1/2" L 900 FCM vent over the stove with gas burners. Two electric ovens and a microwave. Full ten-foot-high kitchen cabinets with under and in-cabinet lighting and crown molding. The butler's pantry has many outlets and built-in shelving. Two covered Trex decks on the first and second floors. The entry is covered with Trex flooring and stone columns. The south-facing Trex deck covers the entire width of the house, with a west wind wall. The back deck receives sun from noon until sunset. Central vacuum Natural gas fireplace with a wall of stone. Spacious laundry room that connects to the primary suite with a counter over washing machine and dryer for folding clothes. The primary suite measures 14' x 20' with a 10' ceiling height. Large windows with a sliding door to the private covered deck with a view. The primary bathroom has a soaking tub and a tiled shower with two shower heads and a bench. The primary bathroom has two vanities, with sinks and under-cabinet lighting. Luxury vinyl plank flooring with carpeted upstairs family room, halls, and bedrooms. Eight-foot crawl space ceiling height for storage. Four car garage with two floor drains Two 50-gallon water heaters, water softener, and utility sink in the garage. Storage room off the garage that never freezes and is set up to be a future sauna with a gas line & 220-amp circuit. The private cedar-fenced area off the garage is large enough for a future hot tub. One 220-amp circuit in the garage to power a welder or charge your electric vehicle. Exterior asphalt RV pad. Two high windows in the garage let in natural light from the east. All windows are powered for future electric blinds. The garage has a workbench and built-in shelving. There are no steps from the garage floor into the house. Landscaped yard with mature grass. The home was built to a 5-star energy rating and has not been tested. Warm color scheme with black accents Walking distance to Machentaz Elementary School (stem school) State game refuge below subdivision Close to Mat-Su Regional Hospital Fast commute location with only one stop sign and yield sign between the property and Anchorage. Bluffs at the Ranch offers streetlights and fire hydrants. Paved walking and bike trails.
- Type:
- Other
- Sq.Ft.:
- 20,909
- Status:
- Active
- Beds:
- 1
- Lot size:
- 0.48 Acres
- Year built:
- 1983
- Baths:
- 1.00
- MLS#:
- 24-4804
ADDITIONAL INFORMATION
Discover scenic, practical living in this elevated Alaskan property at 3405 Hilltop Circle. This three-story home offers intimacy with nature and modern comforts. The spacious porch, inviting living spaces, and versatile loft make this property a delightful fusion of simplicity and functionality. Price drop for driveway. Seller is installing a new leach field. Buyer to verify all informati Welcome home to 3405 Hilltop Circle in Wasilla. Discover scenic, practical living in this elevated Alaskan property. This three-story home offers a stunning vantage point from its spacious second-floor porch and is a delightful fusion of simplicity and functionality. The home's exterior, characterized by clean lines and sturdy wood construction, invites you into a space that promises both intimacy with nature and the comforts of modern living. The three-story structure makes a statement with its distinct silhouette against the backdrop of verdant trees and open skies, inviting you to explore its multi-level living experience. On the first floor, a bedroom awaits, providing a serene retreat after a day's adventures. Practicality reigns with the inclusion of a utility room, bathroom, and laundry, ensuring your focus remains on enjoying the Alaskan lifestyle. Ascend the staircase to enter the social heart on the second level, where the kitchen and living areas offer a canvas for your culinary and entertaining endeavors. The inviting porch extends your living space into the great outdoors, a perfect setting for morning coffees or sunset gatherings. Off the porch, an external staircase leads to a fenced-in back yard. Perched atop is the versatile loft, a quaint nook with possibilities limited only by your imagination - a creative studio, a home office, or an extra sleeping area for visiting guests. Each space within this home serves as a chapter in your Alaskan story, waiting to be written by you. The property's minimalistic charm is accentuated by the natural landscape, promising a lifestyle that is both secluded and connected. Embrace the tranquility, the potential for expanded vistas, and the practicality of this Wasilla wonder, a home that stands as a haven for those seeking to root their dreams in the heart of Alaska.
$678,000
0000 Undisclosed Wasilla, AK 99654
- Type:
- Other
- Sq.Ft.:
- 609,840
- Status:
- Active
- Beds:
- 1
- Lot size:
- 14 Acres
- Year built:
- 1988
- Baths:
- 1.00
- MLS#:
- 24-7311
ADDITIONAL INFORMATION
Wasilla event venue for sale. Property has been tastefully transformed into events space. Conveniently located near the Wasilla core, yet has a secluded private feel. Business sale includes real property of structures and 14 acres. Structures included are plumbed outdoor restrooms with handicap ramp, bride's and groom's bungalows, main building with commercial kitchen, greenhouse, and sheds. Event tent with 20 8' tables plus seating included in sale. Guests will enjoy the 10x10 gazebo, fire pit area, and landscaping features. Landscaped with Timothy Clover and Kentucky Bluegrass. Commercial kitchen has been inspected and licensed. Dedicated electric at the event tent. Everything needed to host events is here, plus the acreage presents lots of potential for year-round events at this venue!
- Type:
- Other
- Sq.Ft.:
- 40,511
- Status:
- Active
- Beds:
- 3
- Lot size:
- 0.93 Acres
- Year built:
- 2010
- Baths:
- 3.00
- MLS#:
- 24-6168
ADDITIONAL INFORMATION
Welcome to this beautifully remodeled home in a sought-after neighborhood! Featuring vaulted ceilings, a cozy fireplace, and an open-concept kitchen, this home offers both style and comfort. The private backyard is perfect for relaxation, while the oversized garage includes a bonus room above it—ideal for an office, gym, or additional living space. The master suite is a true retreat, complete with a luxurious walk-in shower and soaker tub. Plus, the seller will cover the cost of installing shower glass in the master suite. Don't miss this fantastic opportunity!
- Type:
- Other
- Sq.Ft.:
- 42,689
- Status:
- Active
- Beds:
- 2
- Lot size:
- 0.98 Acres
- Year built:
- 1981
- Baths:
- 2.00
- MLS#:
- 24-7041
ADDITIONAL INFORMATION
This two-story home is situated on .98 of an acre of land is conveniently situated in Meadow Lakes, just moments away from shopping amenities and easy access to the highway. Priced to sell, this property boasts lots of potential.
$399,500
7177 N Paw Street Wasilla, AK 99654
- Type:
- Other
- Sq.Ft.:
- 40,075
- Status:
- Active
- Beds:
- 3
- Lot size:
- 0.92 Acres
- Year built:
- 2024
- Baths:
- 2.00
- MLS#:
- 24-6923
ADDITIONAL INFORMATION
Award winning Builder Robert Yundt Homes presents the ''Brooke'' plan, in the highly desirable Grizzly Hills Subdivision. This plan features 1,410 Living square footage, 3 bedrooms, 2 bathrooms, 600 square foot 2 car garage, and a 96 Square foot covered back patio! List price includes paved driveway. Foundation is already in the ground, but there is still time to chose most interior finishes! Interior painted completed and trim phase started, scheduled completion date is mid-end of February.
$590,000
931 E Lee Street Wasilla, AK 99654
- Type:
- Other
- Sq.Ft.:
- 40,075
- Status:
- Active
- Beds:
- 4
- Lot size:
- 0.92 Acres
- Year built:
- 2016
- Baths:
- 3.00
- MLS#:
- 24-6549
ADDITIONAL INFORMATION
Tranquillity at your doorstep! Alaskan rocked waterfall, fire pit, trees, space & more. This property checks off the boxes. Enhanced features include a brick-paved driveway/surround walkway, aesthetic rocked retaining walls. Bedrms, fam rm, and laundry on the same level. Large closet space, Blaze King wood stove, & a walk-in crawlspace. What a rare treat! Fox Block poured concrete foundation... Fox Block poured concrete foundation, green house, shed, and MORE! BTV all info within and beyond.
- Type:
- Other
- Sq.Ft.:
- 36,155
- Status:
- Active
- Beds:
- 3
- Lot size:
- 0.83 Acres
- Year built:
- 2015
- Baths:
- 3.00
- MLS#:
- 24-6515
ADDITIONAL INFORMATION
Lakefront living doesn't get any better than this! This charming home has three spacious bedrooms, two modern bathrooms, large garage, and a huge lot perfect for outdoor fun. The interior is absolutely stunning with immaculate finishes throughout! Step outside and soak up the sunshine in your gorgeous yard, or take a short stroll down to the lake for a cozy fire by the water. Plus, Finger Lake is motorized! Dock your boat or floatplane and dive into adventure, or simply kick back and savor the breathtaking waterfront views from your own backyard! This is Alaska living at its finest!
- Type:
- Other
- Sq.Ft.:
- 40,075
- Status:
- Active
- Beds:
- 1
- Lot size:
- 0.92 Acres
- Year built:
- 2005
- Baths:
- MLS#:
- 24-6230
ADDITIONAL INFORMATION
Alaska Range VIEWS. Peaceful parcel in Pt. Mac Cabin w/loft, Bunk House w/loft, outhouse, Generator/ Work Shed. Off the grid! Perfect for Pt. Mac employment or weekend get-away. Possiblity of old log structure being converted to temporary garage. Driveway has been cleared. Heavily treed lot. Great property with tons of potential.
- Type:
- Other
- Sq.Ft.:
- 40,075
- Status:
- Active
- Beds:
- 3
- Lot size:
- 0.92 Acres
- Year built:
- 2024
- Baths:
- 3.00
- MLS#:
- 24-6147
ADDITIONAL INFORMATION
MOUNTAIN VIEWS, and next to Menard Sports Center! Beautiful to-be-built home with clean lines, flat roof, wall of glass integrates the mountain scenery and open floor plan. Timeless design for modern times. Close to Menard Sports Complex, Wasilla Airport, recreational trails and a great commute area. Builders features include quartz counters, LVP flooring, custom tile shower and tub, generous cabinet allowance, three car garage, gas fireplace, covered patio with mountain views. Structurally engineered modern flat roof designed for Alaskan winters. Last Frontier Contracting has thought of every detail to create a beautiful, contemporary and comfortable home. One of the last view lots so close to Wasilla, and only minutes to schools, business, sports practice at the Menard complex, or your plane at the Wasilla airport. Other plans available, or customize for your personal preference. This is a *To-Be-Built* and has not been started.
- Type:
- Other
- Sq.Ft.:
- 43,124
- Status:
- Active
- Beds:
- 3
- Lot size:
- 0.99 Acres
- Year built:
- 2024
- Baths:
- 2.00
- MLS#:
- 24-5140
ADDITIONAL INFORMATION
To-be-built custom hangar home with Settlers Bay Airstrip access. Build this floor plan, customize it or choose your own plan. Custom builder Last Frontier Contracting can take your vision and create a hangar home with your specifications. Hard to find Wasilla area airstrip lot. Minutes from Wasilla, level and usable one acre lot. Photos are similar, some upgrades not included. Your airplane(s) deserve to be safe and out of the elements! Never worry about the wind again with a spacious hangar to park in. As an experienced builder and Alaskan pilot, Last Frontier Contracting can make a safe haven for your aviation investments. Airstrip identifier 41AK, 1900 feet, gravel
$525,900
L10 B3 Harman Loop Wasilla, AK 99654
- Type:
- Other
- Sq.Ft.:
- 40,075
- Status:
- Active
- Beds:
- 3
- Lot size:
- 0.92 Acres
- Year built:
- 2024
- Baths:
- 3.00
- MLS#:
- 24-4854
ADDITIONAL INFORMATION
Pilots Dream! New To Be Built 3 bedroom 2 bath, custom 2 story home in Stella Ridge AirparkFeatures large 2 car garage, in-floor heat, Master On-suite, open floor plan for easy living, custom kitchen, and large bed rooms. Final price and specs subject to change up through drywall stage completion. Use our plan or bring yours! Private Airport access , Photos similar
$479,900
L7 Harman Loop Wasilla, AK 99654
- Type:
- Other
- Sq.Ft.:
- 40,075
- Status:
- Active
- Beds:
- 3
- Lot size:
- 0.92 Acres
- Year built:
- 2024
- Baths:
- 2.00
- MLS#:
- 24-4851
ADDITIONAL INFORMATION
New TBB Beautiful 3 bed 2 bath ranch in Stella Ridge Airpark. Open concept, in-floor heating, solid surface countertops, laminate floors, well equipped kitchen spacious master suite and large 2 car garage. Plan depicted is an example of what could be built there. We can build the house of your dreams on this wonderful lot with airport access. Prices and plans subject to change. Photos Similar
$555,900
L9 Harman Loop Wasilla, AK 99654
- Type:
- Other
- Sq.Ft.:
- 40,075
- Status:
- Active
- Beds:
- 3
- Lot size:
- 0.92 Acres
- Year built:
- 2024
- Baths:
- 3.00
- MLS#:
- 24-4847
ADDITIONAL INFORMATION
New TBB Beautiful 3 bed 2 bath ranch in Stella Ridge Airpark. Open concept, in-floor heating, solid surface countertops, laminate floors, well equipped kitchen spacious master suite and large 3 car garage. Plan depicted is an example of what could be built there. We can build the house of your dreams on this wonderful lot with airport access. Prices and plans subject to change. Photos Similar

The listing content relating to real estate for sale on this web site comes in part from the IDX Program of Alaska Multiple Listing Service, Inc. (AK MLS). Real estate listings held by brokerage firms other than the owner of this site are marked with either the listing brokerage’s logo or the AK MLS logo and information about them includes the name of the listing brokerage. All information is deemed reliable but is not guaranteed and should be independently verified for accuracy. Copyright 2024 Alaska Multiple Listing Service, Inc. All rights reserved.
Wasilla Real Estate
The median home value in Wasilla, AK is $378,250. This is higher than the county median home value of $313,500. The national median home value is $338,100. The average price of homes sold in Wasilla, AK is $378,250. Approximately 49.72% of Wasilla homes are owned, compared to 41.75% rented, while 8.54% are vacant. Wasilla real estate listings include condos, townhomes, and single family homes for sale. Commercial properties are also available. If you see a property you’re interested in, contact a Wasilla real estate agent to arrange a tour today!
Wasilla, Alaska has a population of 9,098. Wasilla is less family-centric than the surrounding county with 28.82% of the households containing married families with children. The county average for households married with children is 36.12%.
The median household income in Wasilla, Alaska is $62,292. The median household income for the surrounding county is $79,300 compared to the national median of $69,021. The median age of people living in Wasilla is 36.7 years.
Wasilla Weather
The average high temperature in July is 66.9 degrees, with an average low temperature in January of 9.4 degrees. The average rainfall is approximately 15.3 inches per year, with 55.1 inches of snow per year.

