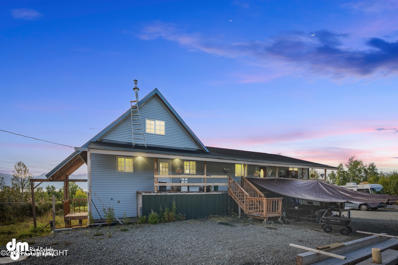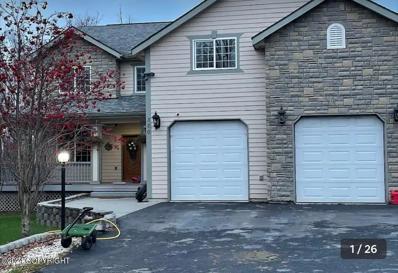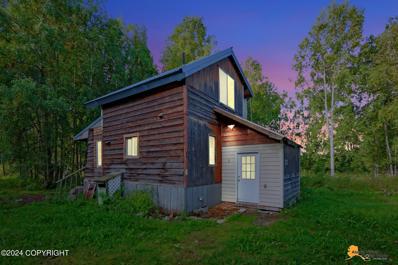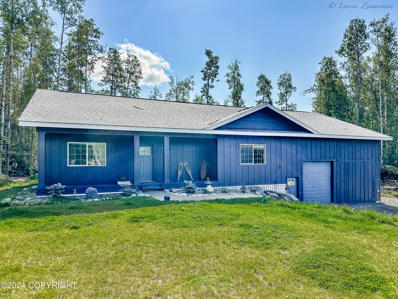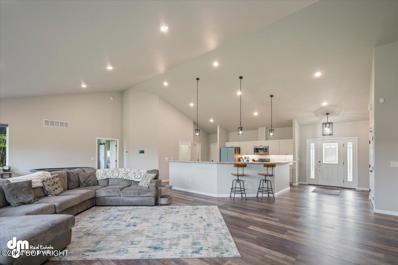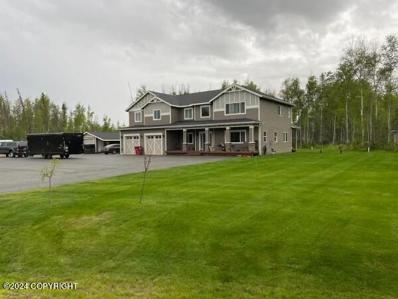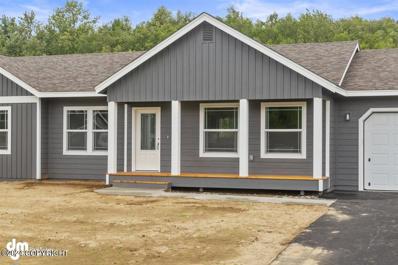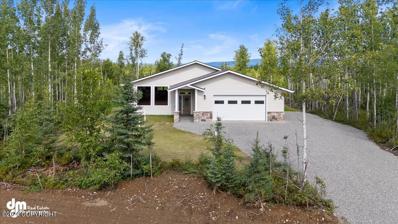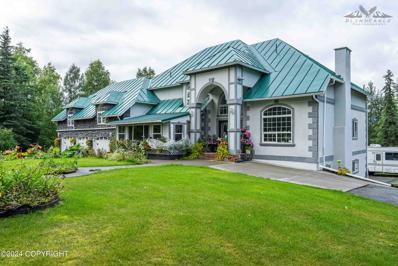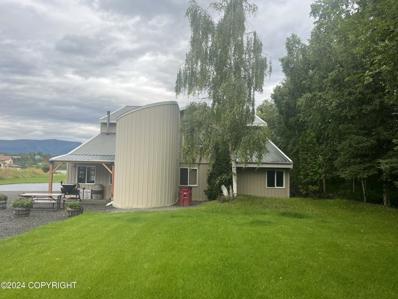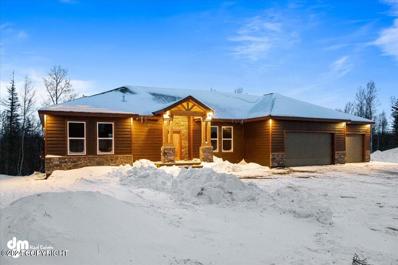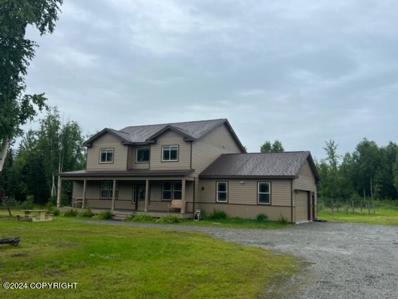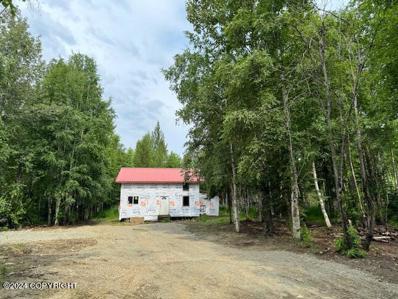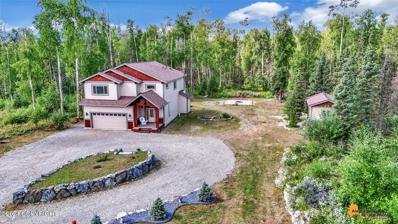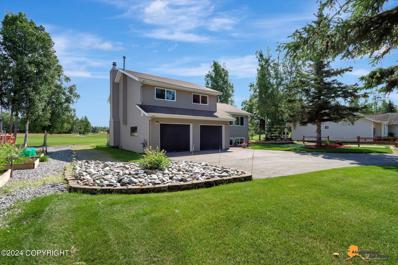Wasilla AK Homes for Sale
- Type:
- Other
- Sq.Ft.:
- 50,530
- Status:
- Active
- Beds:
- 1
- Lot size:
- 1.16 Acres
- Year built:
- 1984
- Baths:
- 1.00
- MLS#:
- 24-11621
ADDITIONAL INFORMATION
Cozy cabin on large private 1.16 acre lot! The kitchen, living and bathroom are on the main floor. Woodstove in living room. Small nook under stairs. The bedroom with extra large walk in closet upstairs. Large front porch great for enjoying your coffee in the sunshine. Do not miss out on this great opportunity! Please make an appointment with a Real Estate Agent/Broker of your choice view.
- Type:
- Other
- Sq.Ft.:
- 62,726
- Status:
- Active
- Beds:
- 1
- Lot size:
- 1.44 Acres
- Year built:
- 1994
- Baths:
- 3.00
- MLS#:
- 24-11550
ADDITIONAL INFORMATION
Tons of owner sweat equity . Huge picture windows for the spectacular inlet view. Fenced in orchard. Unfinished basement could be converted to apartment or under house garage. Lots of parking , Live here while you fix it up into the dream home you have always wanted . Possible Owner Finance with large down and approved credit. Lot next door is also available with sale of home. It has a well and septic on it.
- Type:
- Other
- Sq.Ft.:
- 40,946
- Status:
- Active
- Beds:
- 4
- Lot size:
- 0.94 Acres
- Year built:
- 2006
- Baths:
- 3.00
- MLS#:
- 24-11513
ADDITIONAL INFORMATION
Owner Finance Available!! A beautiful family home with almost a fenced acre boasting a grand entryway with solid oak rail balcony, crown molding, 42 '' cabinets, granite counters, huge deck, chicken coop, greenhouse. Extra tall garage doors, full depth in crawlspace for extra storage, and RV parking area.
$124,900
7170 Peninsula Wasilla, AK 99623
- Type:
- Other
- Sq.Ft.:
- 44,867
- Status:
- Active
- Beds:
- 1
- Lot size:
- 1.03 Acres
- Year built:
- 1982
- Baths:
- 1.00
- MLS#:
- 24-11447
ADDITIONAL INFORMATION
Built in 1982; wood post to pad foundation for buyer and buyer representative to verify, 1 bedroom, 1 bath, 960 sqft on 1.03 acre. Live in the house while building another home or garage, possibilities. The house is on a 800 gallon water bladder system.
- Type:
- Other
- Sq.Ft.:
- 40,075
- Status:
- Active
- Beds:
- 3
- Lot size:
- 0.92 Acres
- Year built:
- 2020
- Baths:
- 2.00
- MLS#:
- 24-11044
ADDITIONAL INFORMATION
Newer custom home w/ huge 1200sf garage w/ two-post lift & 16' ceilings! Plus 500sf workshop/storage under home & 408sf shed. LVP flooring, 16x20' deck, open concept, coffered 9'+ ceilings, cast iron New England woodstove, hickory/SS kitchen. Master boasts massive walk-in dbl shower, large soaker tub, custom dbl vanity, walk-in closet & gas fireplace! 12x15' greenhouse, garden area & landscaping! - $5k allowance for upgrading countertops. - Shop will be sheet rocked/taped. Walls of shop under house will be sheet rocked. - Garage/shop has 16' ceilings, 14' door, and 10' door. Pet kennel in garage. - Indoor & outdoor RV hookup.
- Type:
- Other
- Sq.Ft.:
- 42,689
- Status:
- Active
- Beds:
- 3
- Lot size:
- 0.98 Acres
- Year built:
- 2014
- Baths:
- 2.00
- MLS#:
- 24-10774
ADDITIONAL INFORMATION
SETTLERS BAY AIRSTRIP! This 3 bedroom, 2 bathroom custom home is an aviation enthusiast's dream! Nestled along a private 2,000 ft airstrip, offering convenience and luxury for those with a passion for flight. The main living area is an open concept space with vaulted ceilings and an abundance of natural light, featuring a spacious living room and a gourmet kitchen with top of the line appliances. The dining area that flows onto a large private deck is perfect for outdoor entertaining and enjoying the excitement of planes coming and going! The primary suite includes a jetted soaking tub, walk in shower, dual vanities, as well as a large walk-in closet. This home has over 1300 sq ft in garage/shop space with in-floor radiant heat and a 10' shop door. Comes equipped with whole home generator and transfer switch. Second story additional dwelling unit (ADU) with a separate entrance is heated, plumbed and wired for a full bathroom and kitchenette, just needs drywall and finishes to be completed. Situated near the airstrip is a gravel pad for airplane tie down or future hanger. This custom home on the airstrip is more than just a residence, it's a lifestyle!
$495,000
4362 N Baloo Drive Wasilla, AK 99654
- Type:
- Other
- Sq.Ft.:
- 96,703
- Status:
- Active
- Beds:
- 3
- Lot size:
- 2.22 Acres
- Year built:
- 2024
- Baths:
- 2.00
- MLS#:
- 24-11000
ADDITIONAL INFORMATION
This beautiful brand new construction ranch style home sits on 2.22 acres. Features open concept living, split bedroom floor plan with the primary bedroom on one side and the 2 bedrooms on the opposite side of the house. Kitchen features granite counters, island, pantry, and stainless steel appliances. Home has LVP flooring throughout. Primary bedroom includes private bathroom with granite counter, dual sinks, tiled walk-in shower, soaking tub, and a walk-in closet. Other features include a covered front porch, covered back deck, a 3 car garage, and on demand hot water heater. Subdivision to be paved.
- Type:
- Other
- Sq.Ft.:
- 46,174
- Status:
- Active
- Beds:
- 3
- Lot size:
- 1.06 Acres
- Year built:
- 2022
- Baths:
- 2.00
- MLS#:
- 24-10759
ADDITIONAL INFORMATION
This 2022-built ranch home offers 3 bedrooms, 2 baths, and a split floor plan with the primary suite separate from the other bedrooms. Everything in this home is oversized, from the kitchen to the pantry to the 3-car garage! Outside, you'll find a deck, covered porch, and gutters already installed. This home has a 5-star energy rating, helping to keep utility costs low.
- Type:
- Other
- Sq.Ft.:
- 40,814
- Status:
- Active
- Beds:
- 3
- Lot size:
- 0.94 Acres
- Year built:
- 2019
- Baths:
- 3.00
- MLS#:
- 24-10886
ADDITIONAL INFORMATION
Welcome to your dream home! This pristine property offers a stunning blend of luxury and comfort, featuring quartz countertops, a captivating rock fireplace, and an upgraded stainless steel appliance package. This home includes 3 generously sized bedroom and a dedicated office (which could be used as a 4th bedroom), making it ideal for both work and relaxation. With 9-foot ceilings and luxury vinyl plank flooring throughout, the spacious design is both elegant and inviting. The primary suite is a true retreat, boasting a tray ceiling, a walk-in closet, a luxurious 6-foot soaker tub, a separate tile shower, and a double vanity. The tiled entryway includes a built-in drop zone, perfect for keeping things organized, while the expansive 3-car garage and paved driveway add convenience and functionality. Outside, you'll find over 1,000 square feet of garden beds, allowing you to enjoy the beauty of both your indoor and outdoor spaces. The builder's excellence shines through, having been awarded for Best Master Suite, Layout, and Overall Workmanship in this stunning home.
- Type:
- Other
- Sq.Ft.:
- 41,818
- Status:
- Active
- Beds:
- 3
- Lot size:
- 0.96 Acres
- Year built:
- 2024
- Baths:
- 2.00
- MLS#:
- 24-10779
ADDITIONAL INFORMATION
**Move-in Ready** Come explore a custom build by H&H Construction Co. This 1300 sqft 3 bed and 2 full bath Ranch style home is affordable with quality finishes; including LVP flooring, granite countertops, hickory cabinets, tiled primary bathroom with a 6ft soaker tub, and vaulted ceilings in the living area with an open kitchen and many windows for natural light. This home location is ideal with mature trees surrounding the property for privacy and comfort. Enjoy a 528 sq ft garage, large front yard and access to the back yard through the slider door. You won't want to miss this. Call today and see if this home is right for you.
- Type:
- Other
- Sq.Ft.:
- 44,431
- Status:
- Active
- Beds:
- 1
- Lot size:
- 1.02 Acres
- Year built:
- 2022
- Baths:
- MLS#:
- 24-10615
ADDITIONAL INFORMATION
Great getaway cabin or a warm and cozy place to hunker down while you build your dream home! 600 sf with a loft sleeping space. Wood stove, insulated, metal roof, cedar siding, block foundation, 1.02 Acres. Nice and bright inside. No plumbing, no electricity. Lot borders on wetlands with view of mountains and wetlands. B&B potential!!
$845,000
12627 Michael Way Wasilla, AK 99623
- Type:
- Other
- Sq.Ft.:
- 261,055
- Status:
- Active
- Beds:
- 4
- Lot size:
- 5.99 Acres
- Year built:
- 2000
- Baths:
- 3.00
- MLS#:
- 24-10565
ADDITIONAL INFORMATION
Immaculate lakefront house being sold by original owner, this property is a must see! Settled on 6 acres you have a real sense of privacy and room to expand. 16' ceilings in living room and kitchen. The primary bedroom has a very large en suit bathroom with so much potential. Down stairs you'll be greeted with 8' hallways, 2 more bedrooms, 1 full bath, and oversized laundry room which would make a great rinse area/mud room from the lake or prepping for a snow machine ride. You also have a giant storage area under the staircase that houses an extra deep freezer, fridge and food storage, along with 2 large standing and finished attics upstairs for more storage. Garage is a 3 car tandem or 2 car with large workshop area. Quiet semi-private lake, enjoy paddle boarding, canoeing and iceskating without leaving home! 500 gallon diesel fuel tank on property for heating. Seller currently has the option of monthly year round flat fee so no unexpected bills in the cold months of winter! Seller is the original owner and has blueprints and photos of house being constructed. Living room has been ''piped'' for a fireplace just never installed, would be very simple to add. Upstairs living room and kitchen have recently been repainted. Deck has also recently been refinished. Love the beauty of Alaska and looking for a quiet, serene piece to call your own? Call to schedule your showing today!
- Type:
- Other
- Sq.Ft.:
- 33,106
- Status:
- Active
- Beds:
- 5
- Lot size:
- 0.76 Acres
- Year built:
- 2015
- Baths:
- 3.00
- MLS#:
- 24-10560
ADDITIONAL INFORMATION
Absolutely beautiful Craftsman home with an expansive open entryway, that leads to a kitchen featuring a huge walk-in pantry and a spacious island. This home offers 5 bedroom plus an office, and a large family room. The mudroom has beautiful built-ins with space for everyone's winter gear! The primary suite boasts a coffered ceiling, a soaking tub, a separate tiled shower, granite countertops with locally crafted cabinetry, elegant tile work, and hardwood flooring add to the luxury. The covered decks are perfect for keeping the elements off of you while you BBQ and the large lawn and ample parking makes the home a must see!
- Type:
- Other
- Sq.Ft.:
- 32,670
- Status:
- Active
- Beds:
- 3
- Lot size:
- 0.75 Acres
- Baths:
- 2.00
- MLS#:
- 24-10107
ADDITIONAL INFORMATION
Hall Quality Homes presents the Jade model situated on a great lot backing to greenspace and on a private cul-de-sac in gorgeous Alpine View. This expanded home will feature open concept living and a oversized garage. In addition to cabinets upgrades, quartz counters, and a covered front deck other features include a concrete patio, flooring and paint upgrades. Still time to choose colors!
- Type:
- Other
- Sq.Ft.:
- 41,382
- Status:
- Active
- Beds:
- 2
- Lot size:
- 0.95 Acres
- Year built:
- 2024
- Baths:
- 2.00
- MLS#:
- 24-10466
ADDITIONAL INFORMATION
New Construction Luxury ADA Home on the Bluff fronting Meadow Creek. Watch salmon swim upstream while enjoying mountain views and Northern Lights right from your living room! Perched on a spacious .95 acre lot in The Oasis Condo Development; a secure, gated community with Lake and Creek access. This 2024 Built home takes full advantage of the best views around with a concrete walkway and patio overlook of the serene creek below. Take the HOA path down to the creek's edge and sit or launch a kayak and float all the way to Big Lake. Enjoy a morning or afternoon walk to the private Birch Lake access and watch swans, sandhill cranes and other wildlife at this peaceful Oasis. Outside are Low-maintenance vinyl siding and stone accents with a covered entrance and concrete patio. Fully landscaped with hydroseed and crushed rock driveway. Inside you are greeted with an arch hallway and huge sunroom/second living area off to your left with large windows to bring natural light throughout the home. Builder spared no expense with all the quality finishes you have come to expect from this development like the ADA accessibility with 3' wide hallways and doors and all one level floor plan with no steps - completely barrier free. This 1,976 sq ft ranch features an XL primary with custom tiled ensuite, spa-like shower and walk-in closet with built-ins. Second bedroom and bath, spacious laundry room, and 684 sq. ft garage allow plenty of room for storage, work bench and two vehicles. The main living areas feature LVP flooring, gas fireplace with stone surround, 10' ceilings, accent lighting and custom showcase area to display art and valuables. Beautiful kitchen with Cherry cabinets, SS appliances, quartz countertops and built in-dining table! This floor plan includes a walk-in pantry that is sure to delight any home cook. 5*+ energy rated with HRV system. Ceiling fans throughout for the warm days and in-floor heat and natural gas fireplace keep you cozy all winter long. This home is 100% complete and ready for you! HOA offers an RV parking spot for each home with option to roof for additional cost. Low monthly dues cover common area road, RV parking, gate maintenance, and lake and creek access.
$1,250,000
5411 N Honeysuckle Lane Wasilla, AK 99654
- Type:
- Other
- Sq.Ft.:
- 86,684
- Status:
- Active
- Beds:
- 7
- Lot size:
- 1.99 Acres
- Year built:
- 1996
- Baths:
- 6.00
- MLS#:
- 24-10373
ADDITIONAL INFORMATION
Dream house. B&B Potential! 6500 Square feet. Totally Remodeled since 2011. 7 Bedrooms, 6 Bathrooms, 3 Separate Living Rooms, Huge Deck, Screened Porch, Extra Covered Sitting area in back, Huge Kitchen on Main level, 2nd Kitchen, Living area, 2 Bedrooms and Bath on lower level that could be a separate suite. 3 Garages with 9 Parking Spaces and Shop Space. Private Corner Lot. More... This beautiful home would be perfect for a B&B or multi-generational living. It has 3 floors. The bottom level, a daylight basement could be it's own apartment, with kitchen, living room, bedroom and bath as well as a private entrance and outdoor sitting area. The main floor has a bedroom and bath, 2 living rooms, a kitchen, dining room, and 2 bathrooms, as well as a screened porch and huge deck off the kitchen. The 2nd floor has the primary suite as well as another living room and 3 more bedrooms. There is so much potential in this awesome house!!
$1,675,000
3151 E Cottle Loop Wasilla, AK 99654
- Type:
- Other
- Sq.Ft.:
- 212,137
- Status:
- Active
- Beds:
- 3
- Lot size:
- 4.87 Acres
- Year built:
- 1996
- Baths:
- 4.00
- MLS#:
- 24-10292
ADDITIONAL INFORMATION
Beautiful 48X60 Hangar-home with 20' ceilings and 50' wide bi-fold door attached to an updated 3 bedroom, 3 bath home w/in-floor heat. Located on 5 acres with 230' of shoreline on Upper Wasiila Lake w/dock & gravel launch ramp, plus a 1000' grass airstrip. Easy paved road, floatplane or Super Cub access with spectacular Talkeetna mtns view, conveniently close to shopping, schools and recreation. 3151 E Cottle Loop 1/4 mile off the Palmer-Wasilla Highway near Seward Meridian Parkway. There is a gravel driveway the full length of the property providing easy access to the lake and the 5' x 20' dock and gravel launch ramp. The entrance has an 8' wrought iron electric security gate. The South and East property line is fenced with a 8' cedar fence with steel posts. The West has an 8' privacy berm making the property secure and private. The 1000' grass airstrip has been in operation for over 30 years and is suitable for Super Cubs, helicopters and other light aircraft. This beautiful facility is in the Matanuska-Susitna Borough, just outside of the city limits of Wasilla and is zoned "open". This property lies within 2 miles of Lowe's, Home Depot, Super Walmart and Fred Myers. Mat-Su Regional Hospital is 5 miles away. The central location makes it one of the most convenient lakefront properties in the Valley. Technical Data: The aircraft/boat launch as well as the dock are permitted by the Alaska Department of Fish and Game. An aviation use permit is on file with the Matanuska-Susitna Borough. The hangar and house are built with a footing and concrete slab on grade. The concrete has Dow Blueboard and other insulation beneath. All exterior walls are 2x6 construction with R-19 insulation. All interior walls are filled with R-13 for sound proofing. All wallboard is 5/8 inch thick with a double layer between the hangar and house for fire protection. The hangar has two 3' man doors, one in front and one to the rear with a concrete porch. The roofs are insulated with R-21 and the hangar has additional blown-in cellulose insulation. The entire building is sided with BHP steel siding and roofing. Ice and water shield have recently been added to the house roof. The 12 hanger light fixtures each contain 6, 4' fluorescent tubes. A Wiel-McClain GV gas boiler supplies heating and hot water. The residence and hanger have in-floor hydronic heat. 200 amp service is located on a remote electrical pedestal. Additional electrical needs can be accommodated from a nearby transformer. The water well was 8 GPM when tested. The submersible water pump has recently been replaced. The septic system is 1000 gallons and located over 100' from the well as required for commercial use. The water system has an Alaska Pure Water Inc. water filtration and water softener system. A 40' shipping container is included with the property as well as a 12X8 tool shed. The 8' wrought iron gate was built by Wasilla Fence and includes an electric Chamberlain sliding gate opener. The House Includes: The great room has a free standing Lopi Patriot wood burning stove and tongue and groove pine plank ceiling. The galley style kitchen includes a Bosch dishwasher, Viking four burner gas range, and Whirlpool refrigerator/ice maker. The kitchen has black granite tile countertops, custom oak kitchen cabinets, a pantry and solid oak floor. All bathroom showers have custom made concrete pans. The walls and floors are a mixture of marble and tile. No fiberglass! The house entry way floor is 12" Italian ceramic tiles and the remainder of the first level is new Cortex LVP with new white baseboard trim. The staircase is 4'8" wide with solid oak planks. The staircase has stair and sconce lighting with windows. The primary bedroom is heated with a Napolean gas free-standing stove controlled via thermostat. The bedroom has Berber carpeting, custom windows, a ceiling fan/light and storage space. The primary bath consists of a marble 3'X5' shower with a glass door. Custom lighting and fixtures abound. A walk-in closet is located off the bathroom. The house and hanger are equipped with an alarm system. Upper Wasilla Lake Seaplane Base (3K9) on the Anchorage sectional chart is one mile in length. Neither Upper Wasilla lake nor Lower Wasilla lake has a public boat launch. The lakes are private and Upper Wasilla lake is an excellent lake for floatplane operations. Some Potential Uses Include: The property has potential for various commercial developments. The house can be converted to a business operation such as an air taxi or flight school, retail or destination-based business. The property is suitable for aircraft storage and float plane mooring for a fishing/hunting lodge home base operation. The hanger has a 20' ceiling and a 50' wide Schweiss bi-fold door with an 18' wedge. The hanger will accommodate the storage of a De Haviland Beaver on floats , a Cessna 206 on floats and additional space for another aircraft or two. Other uses could include a floatplane flight school, an RV park or RV storage facility, floatplane fuel concession, or even a lakeside wedding destination.
- Type:
- Other
- Sq.Ft.:
- 103,237
- Status:
- Active
- Beds:
- 3
- Lot size:
- 2.37 Acres
- Year built:
- 2024
- Baths:
- 2.00
- MLS#:
- 24-10271
ADDITIONAL INFORMATION
Beautiful new construction built by award winning Precision Homes. 2220sq.ft. finished living space overlooking the inlet with UNOBSTRUCTED mountain views. This is a ''To Be Built'' home; prices, features and plans are subject to change without notice. Photos are PHOTO SIMILAR and there are many upgrades in these photos that are not included at the based price. Please inquire for further details.
- Type:
- Other
- Sq.Ft.:
- 261,360
- Status:
- Active
- Beds:
- 4
- Lot size:
- 6 Acres
- Year built:
- 2016
- Baths:
- 3.00
- MLS#:
- 24-10066
ADDITIONAL INFORMATION
Nice two story house on a 6 acres lot. 4 bedrooms, office, classroom, family room. 65'x13' mobile home storage included . Chicken coop. Outdoor fire-pit.
- Type:
- Other
- Sq.Ft.:
- 40,075
- Status:
- Active
- Beds:
- 3
- Lot size:
- 0.92 Acres
- Year built:
- 2007
- Baths:
- 1.00
- MLS#:
- 24-9938
ADDITIONAL INFORMATION
Acre lot - level, well-treed. Driveway/Well/Septic/Power are plugged in. Almost 1,000sqft home needs full finish - BUT - this property is ready for the Next Steps. Owner has done the hard work! EXTENSIVE clean up complete. Many improvements to secure & make ready for investor or handy owner occupant to take it all the way. OWNER FINANCE AVAILABLE w/ acceptable terms
- Type:
- Other
- Sq.Ft.:
- 43,560
- Status:
- Active
- Beds:
- 4
- Lot size:
- 1 Acres
- Year built:
- 2017
- Baths:
- 3.00
- MLS#:
- 24-9780
ADDITIONAL INFORMATION
Are you looking for peace & quiet, a place to entertain, & land to play on? This home has that & much more. Every feature & fixture displays true craftsmanship. The open floor plan & extra large island counter are perfect for gatherings. After guests have left, retire to the luxury owner's bedroom w/ its lavish en suite. All bedrooms are upstairs along with an extra flex space! Plenty of parking!
$429,000
8751 W John Street Wasilla, AK 99623
- Type:
- Other
- Sq.Ft.:
- 42,689
- Status:
- Active
- Beds:
- 3
- Lot size:
- 0.98 Acres
- Year built:
- 2023
- Baths:
- 2.00
- MLS#:
- 24-9767
ADDITIONAL INFORMATION
Builder willing to contribute $10,000 towards buyer's closing costs with a full price offer. Gorgeous new construction ranch style home presented by Tru Built Construction and packed with upgrades! Features include 9' ceilings throughout, vaulted ceilings in living and kitchen areas, upgraded luxury vinyl plank flooring, massive master closet, large bedrooms, tiled walk-in shower, stand alone tub double vanities in both bathrooms, oversized 2 car garage, solid surface counters, upgraded front and garage doors, soft close cabinetry, hand textured walls and ceilings, huge 32' back deck, covered front porch, extra wide entry way, spacious lot with lots of parking, scuff and scratch resistant painted garage, and more!
- Type:
- Other
- Sq.Ft.:
- 175,982
- Status:
- Active
- Beds:
- 3
- Lot size:
- 4.04 Acres
- Year built:
- 1975
- Baths:
- 3.00
- MLS#:
- 24-9487
ADDITIONAL INFORMATION
Own a piece of Wasilla's history! Currently bearing the name Northern Lights Boarding Stables, this farm has gone through multiple changes over the years. It was once the Valley Fox Fur Farm, The Perky Pig Farm, and then The Horse Hotel. While it has been mostly updated and remodeled, this very unique farm remains an amazing horse property with so much potential! Presenting an over 3000 sq ft home that could be used as a duplex with a huge garage, shop, heated stables, unheated quonset, greenhouse, 1 bed 1 bath rental, and more all on just over 4 acres!! Main home: - the borough has it listed as being 1520 sq ft downstairs and 1520 upstairs, but with renovations that have occurred it may be more - downstairs presents a den, kitchen & pantry, dining room, 3/4 guest bath, office, main bedroom with 3/4 bath, washer and dryer, and walk-in closet, "dog room" that connects the main home to the large 40x60 garage, and an office that connects the main bedroom with the huge 40x60 heated shop - upstairs presents itself with another kitchen, dinning area, large living room, 2 bedrooms, and a 3/4 bath with washer and dryer - with 2 entrances and a door separating the two, this could easily be used as a duplex Silver House: - total unfinished residential area measured from exterior is about 24ft x 48ft - while unfinished, it is built with 1 bedroom with closet, 3/4 bath, open concept living room and kitchen area, washer and dryer hookup, and a large 24ft x 48ft attached garage Shop: - huge 40x60 heated shop - entrances include a door to the dog kennel which also opens the "dog room", an entrance to the office that leads to the main bedroom, an entrance to the heated stables, and a large 14 ft x 16ft door to pull an RV into - plumbed with a sink - power available at many outlets Heated Stables: - total area of 40ft x 60ft - heated with natural gas heater - 7 total stalls - tack room and loft area - garage door and person door opens to obstacle course area, with an additional entrance into the attached shop Quonset: - total area of 40ft x 85ft - unheated, but well lit - sand floor - large doors at both ends Greenhouse: - total area of 8ft x 28ft - propane heater - outlets available Additional features: - large 85ft x 180ft horse arena with sand/chopped pebble surface - cold storage area - an unheated single car garage with an attached unheated area for additional storage runs along the front of the main building for a total of about 1100 sq ft - large obstacle course area for training and exercising the horses - 2 large pasture areas - unheated horse shelter currently referred to as the "duplex" as it has 2 separate stalls that each open to their own horse pen, with separate "person" entrances for each - large, fenced in, 2300 sq ft dog run that enters into the "dog room" of the main home
- Type:
- Other
- Sq.Ft.:
- 433,858
- Status:
- Active
- Beds:
- 3
- Lot size:
- 9.96 Acres
- Year built:
- 2024
- Baths:
- 3.00
- MLS#:
- 24-9567
ADDITIONAL INFORMATION
NEW CONSTRUCTION 2320 sq. ft. home with a HUGE attached 1700 sq. ft. shop/garage sits on almost 10 ACRES! There are no CC&R's. This home features 3 bedrooms, 2.5 baths, and a bonus room. Step into the open living area with a gas fireplace and a soaring 18' ceiling! The kitchen has quartz counters, an island, 42'' upper cabinets, Frigidaire Gallery stainless steel appliances and a pantry. The primary bedroom is located on the main level and features sliding doors onto the back deck, a walk-in-closet, private bathroom with 7' x 4' tiled walk-in shower, dual shower heads and dual vanities. Other than the living room, the main floor has a 10' ceiling. The upper level has 2 bedrooms with spacious closets, a bathroom and a bonus room. The attached shop/garage has a 420 sq. ft. garage bay with 10' ceiling, floor drain and commercial grade 10' x 8' garage door. Attached to the garage is a 1280 sq. ft. shop with a 14' ceiling, two floor drains, two 12' x 12' commercial grade garage doors, two 220-volt outlets (30 amp and 50 amp), hot/cold hose bib and a utility sink. Other features include upgraded attic insulation (R60), a generator transfer switch, rain gutters, 8' x 20' covered front deck and RV Parking.
- Type:
- Other
- Sq.Ft.:
- 20,038
- Status:
- Active
- Beds:
- 3
- Lot size:
- 0.46 Acres
- Year built:
- 1977
- Baths:
- 2.00
- MLS#:
- 24-9460
ADDITIONAL INFORMATION
Freshly Remodeled inside and out. Enjoy this quiet family friendly community surrounded by year round outdoor activities. wThis home has been carefully maintained through the years. The front of the home is beautifully landscaped and provides plenty of parking. The new quartz countertops in the kitchen provide a sleek and modern finish while the oak cabinets offer ample storage space. The formal dining area is perfect for hosting friends and family, creating memories that will last a lifetime. The incredible trex sundeck overlooks the fairway and the decorative firepit. The lower two levels of the home offer more entertainment/flex space and a wood burning fireplace surrounded by decorative locally sourced Hope stone. The indoor sunroom is the perfect space to relax and unwind, providing a tranquil retreat in any season. Sneak out your back door and play a few holes before dinner. You can easily access the course out of the backyard down the gravel cart path. You can be inside the Albatross restaurant in about 2 minutes without ever having to get in your car. Beautiful Settlers Bay delivers more than just the opportunity for an incredible golfing experience with friends. You also have immediate access to outdoor recreational activities like the 295 acre Settlers Bay coastal walking trail. Excellent schools, and fine dining at the Settlers Bay golf course is a 2 minute drive up the hill. Settlers Bay is a family friendly community with its own park, baseball field and playground that can be shared by all of the local residents. Extras include, strawberry plants, and your own personal putting green with varying elevation to help elevate your short game. All of the appliances will stay. High speed fiber is available for internet service. All furnishings can be sold separately if the buyer is interested in anything in the home. The water softener works fine but is currently not connected. Updates include the following. Remodeled Primary Bath LED Lights in the kitchen Vinyl Siding Windows Flooring Appliances Roof Quartz counters in the kitchen Trex deck Remodeled guest bathroom Quartz counters in the master bathroom New tile surround in the master bathroom shower Layout of the home: This floor plan provides 3 bedrooms upstairs and a full bathroom. The main level of the home has an open living room, a formal dining area just off the kitchen, and access to the trex sundeck. There is a second family room on the same level as the garage and there is an incredible atrium/sunroom that overlooks the golf course. This level also has a 2nd bathroom. The lowest level of the home would be a perfect space for a home gym or home theatre. Stay active all winter long by using the course to cross country ski or snow shoe. Wide open spaces/ fairways with the best of the fall and winter scenery and wildlife.

The listing content relating to real estate for sale on this web site comes in part from the IDX Program of Alaska Multiple Listing Service, Inc. (AK MLS). Real estate listings held by brokerage firms other than the owner of this site are marked with either the listing brokerage’s logo or the AK MLS logo and information about them includes the name of the listing brokerage. All information is deemed reliable but is not guaranteed and should be independently verified for accuracy. Copyright 2024 Alaska Multiple Listing Service, Inc. All rights reserved.
Wasilla Real Estate
The median home value in Wasilla, AK is $378,250. This is higher than the county median home value of $313,500. The national median home value is $338,100. The average price of homes sold in Wasilla, AK is $378,250. Approximately 49.72% of Wasilla homes are owned, compared to 41.75% rented, while 8.54% are vacant. Wasilla real estate listings include condos, townhomes, and single family homes for sale. Commercial properties are also available. If you see a property you’re interested in, contact a Wasilla real estate agent to arrange a tour today!
Wasilla, Alaska has a population of 9,098. Wasilla is less family-centric than the surrounding county with 28.82% of the households containing married families with children. The county average for households married with children is 36.12%.
The median household income in Wasilla, Alaska is $62,292. The median household income for the surrounding county is $79,300 compared to the national median of $69,021. The median age of people living in Wasilla is 36.7 years.
Wasilla Weather
The average high temperature in July is 66.9 degrees, with an average low temperature in January of 9.4 degrees. The average rainfall is approximately 15.3 inches per year, with 55.1 inches of snow per year.

