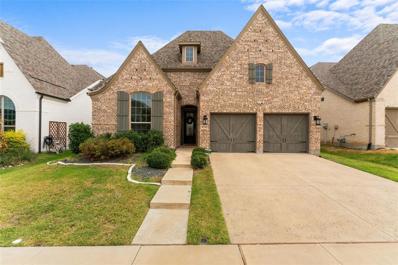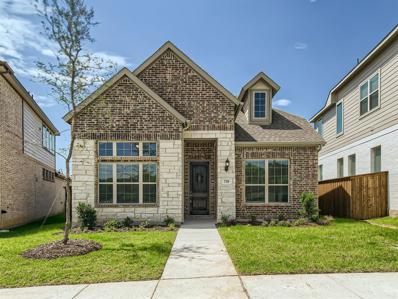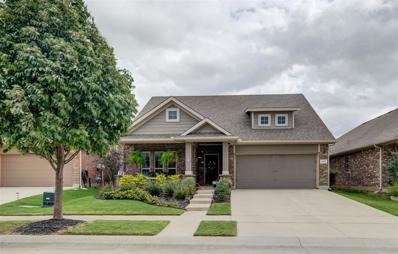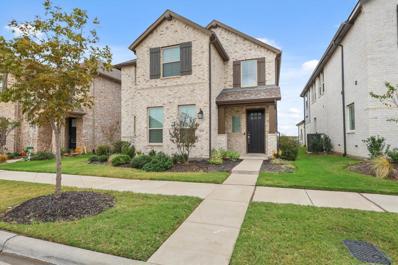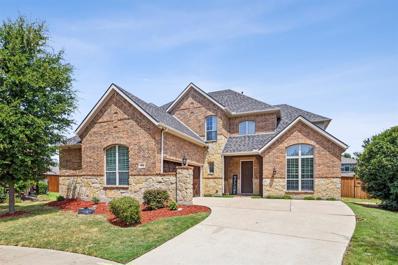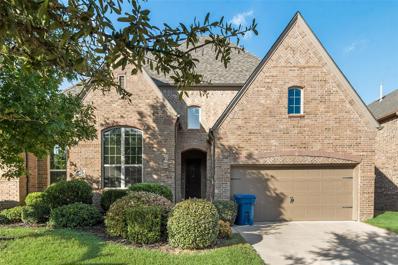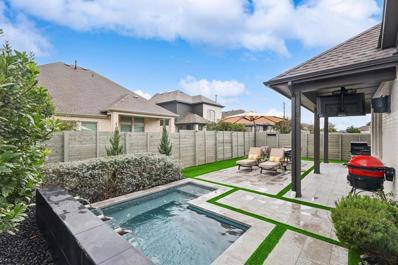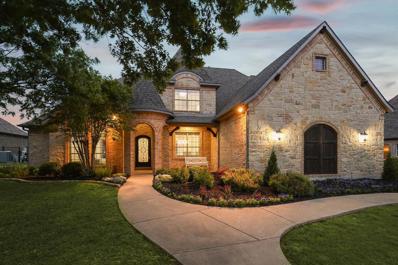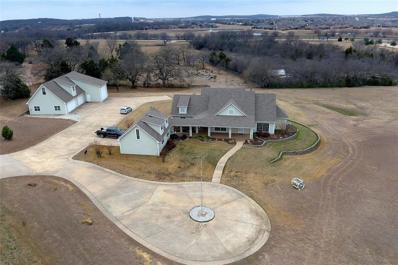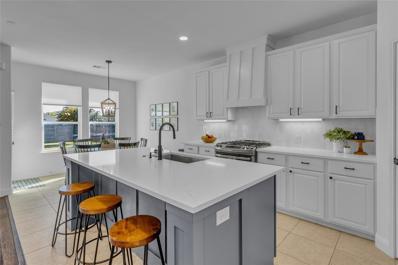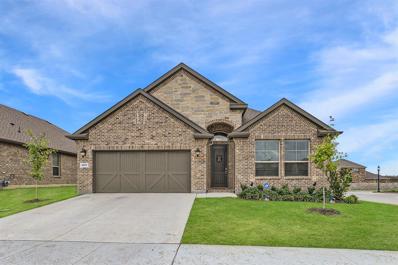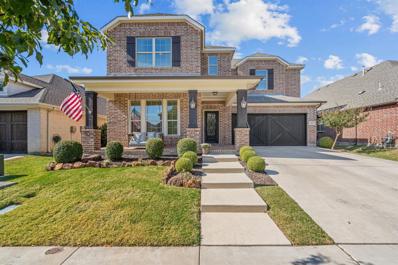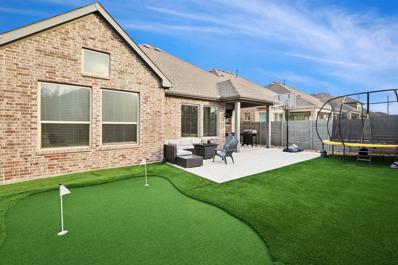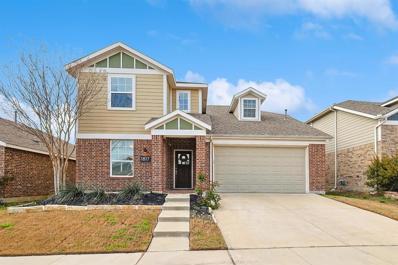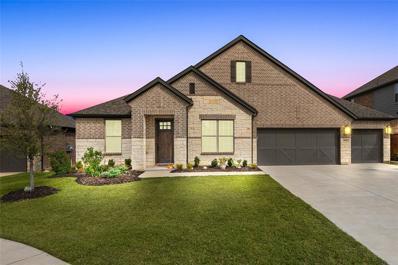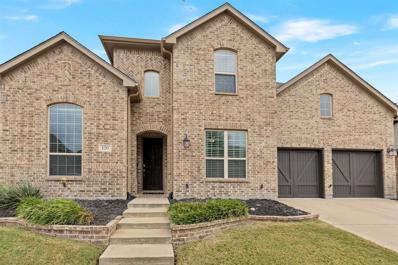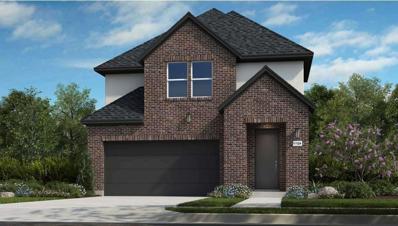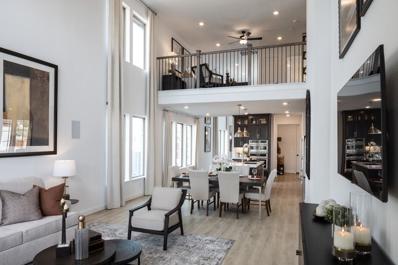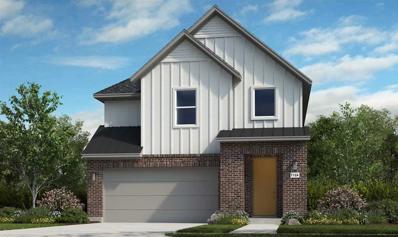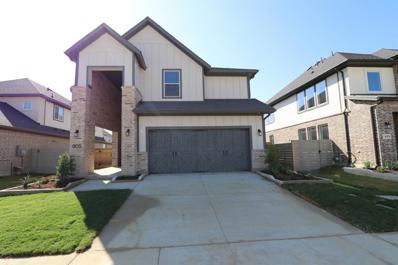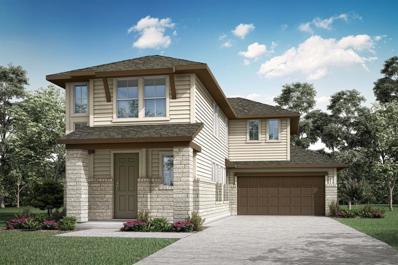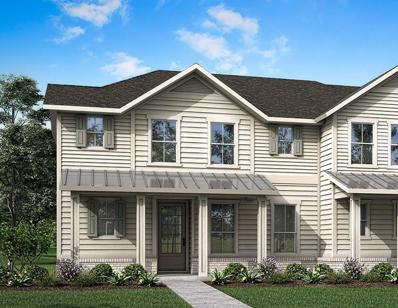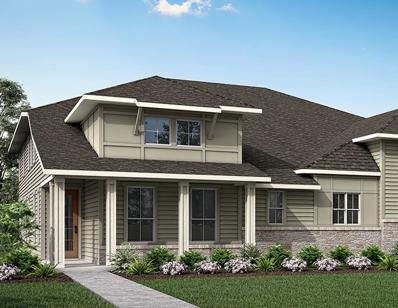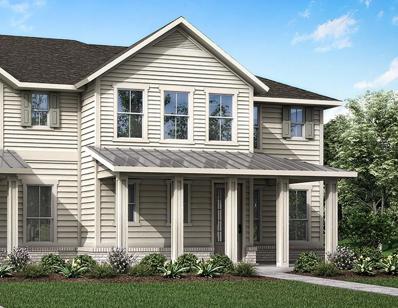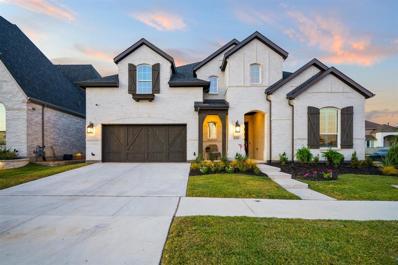Argyle TX Homes for Sale
$540,000
1712 Lavender Lane Argyle, TX 76226
- Type:
- Single Family
- Sq.Ft.:
- 2,245
- Status:
- NEW LISTING
- Beds:
- 3
- Lot size:
- 0.15 Acres
- Year built:
- 2020
- Baths:
- 3.00
- MLS#:
- 20773989
- Subdivision:
- Harvest Ph 4b
ADDITIONAL INFORMATION
Welcome to this immaculate, 3-bedroom, 2.5-bathroom home built by Highland Homes, nestled in one of the most highly sought-after communities in the area, Harvest by Hillwood. Situated on a premium lot, this beautifully designed residence offers the perfect blend of style, comfort, and convenience, all within walking distance to top-tier amenities. Amenities include community pools, state of the art gyms, parks for kids and dogs to play at, a fishing pond, a coffee shop and a monthly event calendar where you can forever meet your friends and neighbors! The home features a well-appointed study, perfect for working from home as well as a media room for family movie nights or hosting guests. The kitchen boasts high-end finishes, stainless steel appliances, and ample counter space, ideal for preparing meals while staying connected with family and friends in the adjacent living and dining areas. Located in a top-rated school district, Argyle ISD, makes for a perfect choice for families looking to give their children access to an excellent education. This exceptional one-story home is an incredible opportunity to live in Harvest. Donât miss your chance to call it yours!
- Type:
- Single Family
- Sq.Ft.:
- 2,313
- Status:
- NEW LISTING
- Beds:
- 3
- Lot size:
- 0.12 Acres
- Year built:
- 2022
- Baths:
- 2.00
- MLS#:
- 20772662
- Subdivision:
- Waterbrook Ph One
ADDITIONAL INFORMATION
Beautiful home in the heart of Argyle. This 2,313 sq ft home offers a stunning interior design along with a spacious open floor plan throughout the kitchen, living room, dining room and study. Primary bedroom includes a soaking tub, walk-in shower, dual sinks and an extensive closet with ample storage space. Two secondary bedrooms and additional full bath. Enjoy your time in the covered patio or the well maintained community of Waterbrook that includes water features, trails, amphitheater and more! Argyle ISD and Liberty Christian within minutes of home.
$399,000
620 Gannet Trail Argyle, TX 76266
- Type:
- Single Family
- Sq.Ft.:
- 1,872
- Status:
- NEW LISTING
- Beds:
- 3
- Lot size:
- 0.16 Acres
- Year built:
- 2017
- Baths:
- 2.00
- MLS#:
- 20767428
- Subdivision:
- Harvest Meadows Phase 2
ADDITIONAL INFORMATION
Enjoy this energy efficient, smart home with 3 bedrooms, 2 bath, plus office flex room, two car garage in sought after HARVEST Planned Community. Walk to many parks, pools, playgrounds, fishing lake, fitness center, basketball courts, organized community events and much more! Landscape provides darling curb appeal. This home sits on an oversized interior lot; has a full sprinkler system with lots of room to play. The brick covered front porch affords you a place to sit and relax while in the back yard you'll have both a covered back patio giving a nice grilling area plus an extended patio for sitting and visiting. When you enter through front door, you're in a large foyer with view of the Flex Office Room, long hallway and kitchen. The open concept Living Kitchen area provide great natural light from floor to ceiling windows plus large, over the island sky light. You'll have plenty of room to entertain guests in front of a raised hearth, stone fireplace with gas logs for easy lighting! This split floor plan has flex room, two bedrooms & full bath on one side and the primary, with ensuite bath across the home. The master bath provides owners with private linen closet, double sink vanity, large soaker bath, tile shower, water closet and large walk in closet. New roof in progress with anticipated completion due Mid Dec. You'll love the community and feel right at home in the cozy home on it's interior, oversized lot of Harvest.
$514,900
824 Trailside Lane Argyle, TX 76226
- Type:
- Single Family
- Sq.Ft.:
- 2,453
- Status:
- NEW LISTING
- Beds:
- 4
- Lot size:
- 0.11 Acres
- Year built:
- 2022
- Baths:
- 3.00
- MLS#:
- 20771690
- Subdivision:
- Harvest Townside Ph 2
ADDITIONAL INFORMATION
Stunning home in the highly sought-after Harvest community of Argyle, complete with a host of incredible amenities including parks, a catch-and-release fishing pond, pools, green spaces, and designated recreational areas! This spacious 4-bedroom, 3-bathroom, two-story residence boasts an open-concept design filled with natural light, wood-style flooring, and a cozy gas fireplace. The chef-inspired kitchen features stainless steel appliances (including a refrigerator) and ample counter space for all your culinary needs. The main level also includes a dedicated home office, a full bathroom, and a guest bedroom. Upstairs, the luxurious primary suite offers a spa-like ensuite with a freestanding slipper tub, separate shower, and walk-in closets. You'll also find two additional bedrooms, a full bathroom, and a game room with stylish designer carpeting. Make this beautiful home yours and enjoy all the wonderful features and amenities it has to offer.
$695,500
1101 Wilson Drive Argyle, TX 76226
- Type:
- Single Family
- Sq.Ft.:
- 3,901
- Status:
- NEW LISTING
- Beds:
- 5
- Lot size:
- 0.23 Acres
- Year built:
- 2007
- Baths:
- 4.00
- MLS#:
- 20771883
- Subdivision:
- Heritage Lantana Ph 2
ADDITIONAL INFORMATION
Immerse in the charm of this two-story Lantana Golf Course Community home nestled in the Heritage Lantana Golf Course neighborhood section. On a larger premium lot, the exterior boasts a 2-car garage, covered patio with pergola, and a striking brick and stone facade. Inside, be greeted by spacious vaulted ceilings and luxurious hardwoods. Guests can unwind in the front living room and enjoy seamless entertainment, while being served succulent dishes in the formal dining. For more intimate gatherings, the family room with a cozy fireplace and open view of kitchen awaits towards the rear and a theater and game room upstairs. Plantation shutters offer the flexibility to control the natural lighting preferences effortlessly. Primary bedroom suite on first level. An office, accessible through French doors, can serve as a fifth bedroom with a closet and adjacent full bath, ideal for accommodating guests. The Lantana Golf Course Community offers community pools, playgrounds, fitness center, walking trails, tennis, and basketball courts. Prepare to fall in love!
$639,900
1309 Verbena Lane Argyle, TX 76226
- Type:
- Single Family
- Sq.Ft.:
- 3,445
- Status:
- Active
- Beds:
- 4
- Lot size:
- 0.18 Acres
- Year built:
- 2013
- Baths:
- 3.00
- MLS#:
- 20767408
- Subdivision:
- Bandera Add Ph B-1
ADDITIONAL INFORMATION
Welcome to this home nestled on a prime corner lot. Experience luxury living with its captivating curb appeal and expansive backyard. Step inside a blend of sophistication and comfort, highlighted by stunning hand-scraped wood floors, a soaring two-story living area and a chef's dream kitchen, ideal for hosting gatherings. Indulge in the ultimate entertainment experience, with your very own second floor entertaining room, then retire in style to the serene privacy of the master suite. Bring Your buyers now, this one won't last long!
$620,000
1712 Terrace Way Argyle, TX 76226
- Type:
- Single Family
- Sq.Ft.:
- 2,671
- Status:
- Active
- Beds:
- 4
- Lot size:
- 0.14 Acres
- Year built:
- 2021
- Baths:
- 3.00
- MLS#:
- 20767283
- Subdivision:
- Harvest Ph 5
ADDITIONAL INFORMATION
One of a kind outdoor oasis in the beloved community of Harvest. This single-story home features an incredible spa that can be enjoyed year-round! With heat and jets, enjoy a comforting retreat during the winter months, and in the summer utilize the chiller to escape the heat! There's even an in-floor pool cleaner! With a minimal maintenance turfed back yard and built in kitchen, entertaining is a breeze! Inside you'll find 4 bedrooms and 3 bathrooms. The open dining, kitchen, and living room provide a beautiful setting for gatherings with family and friends. This home features beautiful design upgrades and several unique features including Rachio smart watering system for sprinklers, Variable speed AC condenser with heat pump (2024), garage wired for Electric vehicle and home generator. As if this weren't enough, the award-winning neighborhood is the icing on the cake! Harvest is more than a place to live, it is a community of amazing neighbors and unmatched lifestyle. There is always something fun going on, planned by the community lifestyle coordinator, and the amenities are second to none! Multiple community pools, gyms, playgrounds, sand volleyball courts, ponds for fishing and kayaking, dog parks and the most adorable community coffee shop! Living here will make you feel right at home!
$1,099,000
3308 Fairway Drive Argyle, TX 76226
- Type:
- Single Family
- Sq.Ft.:
- 4,511
- Status:
- Active
- Beds:
- 5
- Lot size:
- 0.41 Acres
- Year built:
- 2007
- Baths:
- 4.00
- MLS#:
- 20768916
- Subdivision:
- Country Club Village Ph 1a
ADDITIONAL INFORMATION
ZONED TO ARGYLE ISD!!!!Welcome to this exceptional luxury residence recently updated & located in Country Club Village bordering the Denton Country Club. This 5 bedroom, 3 & one half bath home with 3 car garage is an entertainer's delight. Host holidays or parties in expansive kitchen with 2 full size pantries for all your supplies! Primary & 2nd guest suite down. Large eat in kitchen with kitchen island that seats 10! Primary suite showcases a custom closet system, fireplace in primary bath & an oversized primary bedroom with abundance of natural light. 2nd guest bedroom & full bathroom downstairs for guests. 3 oversized bedrooms & game room upstairs. Downstairs study is tucked away in its own private corner of the home with its own personal entry. The oversized back patio is covered for your enjoyment regardless of weather. Huge backyard for all your outdoor fun! Pool is a concept pool that can be installed.
$1,500,000
501 Country Club Road Argyle, TX 76226
- Type:
- Single Family
- Sq.Ft.:
- 2,706
- Status:
- Active
- Beds:
- 3
- Lot size:
- 5.11 Acres
- Year built:
- 1993
- Baths:
- 2.00
- MLS#:
- 20765292
- Subdivision:
- Brookside Estate
ADDITIONAL INFORMATION
5 .11 acres of pristine land*Rolling topography*Stock pond*SHOP WITH HVAC-1984 SQ FEET, APROX 56 X 45, SEE FLOOR PLAN SKETCH ON NTREIS*UNFINISHED BONUS ROOM OVER SHOP WITH HVAC T00-36 X 10(608 SQ FEET) BREEZEWAY LEADS TO 2 CAR GARAGE-6 TOTAL PARKING*Outdoor living with fireplace, firepit w custom racks for grilling and bench seating*SOLAR PANELS, OWNED BY SELLER CONVEY*HORSES PERMITTED*Great opportunity for car enthusiast to park several cars, great workshop! OWNED*12 FOOT DOOR FOR RV PARKING*4 BAYS IN SHOP*6 CAR COVERED PARKING*Stock pond is currently dry due to limited rainfall*Quartz counters throughout the home*Updated flooring & light fixtures*Both baths remodeled with updated shower, sinks & flooring*NO HOA*Aluminum steps lead to 7 x 10 storm cellar*Survey available*Co op water*All electric home*Generator conveys*2 Fireplaces*Real hardwoods*Sunroom with great view of prperty*Plantation Shutters throughout*Split bedrooms*Formal Dining*Circular drive in front*Exterior photos are taken from previous listing*Argyle ISD12 x 12 door for RV parking*3 phase electric in shop*Two HVAC units in the shop*Septic*No well*Can subdivide per owner*Raiant Barrier*Shows beautifully*See floor plan sketch, amenities list & 360 tour on NTREIS*
$519,000
1709 6th Street Argyle, TX 76226
- Type:
- Single Family
- Sq.Ft.:
- 2,884
- Status:
- Active
- Beds:
- 5
- Lot size:
- 0.22 Acres
- Year built:
- 2016
- Baths:
- 3.00
- MLS#:
- 20768631
- Subdivision:
- Harvest Meadows Ph 1
ADDITIONAL INFORMATION
BEAUTIFUL, MOVE-IN READY 5 BEDROOM HOME IN AWARD WINNING COMMUNITY OF HARVEST! Built by Highland homes and impeccably maintained. Recently updated throughout. Gorgeous kitchen features Quartz counters, gas cooktop, stainless appliances, and large center island overlooking the family room with a corner fireplace. Primary Suite is tucked away and offers great privacy. It features en-suite bath with separate tub and shower, double sinks, and large walk-in closet. Downstairs also features home office with French doors and one additional bedroom with full bathroom. Upstairs you'll find 3 additional bedrooms all with walk-in closets and a HUGE Game Room with plenty of space for relaxing and play. Awesome backyard with covered patio which is plumbed for gas, and a HUGE grass play area with plenty of space to enjoy the outdoors. Wonderful 3 car garage space features a separate storage area that would make a great workshop. Zoned for Northwest ISD and within walking distance to Elementary School. Incredible community amenities which offer an abundance of indoor and outdoor spaces to relax, exercise, and meet up with friends. Features include multiple resort style pools, exercise facilities, parks, hike & bike trails, lakes, shopping, restaurants, and more. A truly beautiful home!
$445,000
2001 Windsor Drive Argyle, TX 76226
- Type:
- Single Family
- Sq.Ft.:
- 2,204
- Status:
- Active
- Beds:
- 4
- Lot size:
- 0.17 Acres
- Year built:
- 2022
- Baths:
- 3.00
- MLS#:
- 20768119
- Subdivision:
- Avalon At Argyle
ADDITIONAL INFORMATION
Situated on a corner lot in the sought-after Avalon of Argyle community, this beautiful home boasts incredible curb appeal and a spacious open floor plan. With 4 bedrooms and 2.5 bathrooms, the home is perfect for both entertaining and everyday living. The kitchen features stainless steel appliances, granite countertops, a gas cooktop, and a large island. The dining room showcases a beautiful built-in sideboard, while the expansive living room is equipped with a built-in surround sound system that extends to the outdoor patio. The primary bedroom is complete with an ensuite 5-piece bath, dual sinks, a garden tub, a separate shower, and a walk-in closet. Outside, you'll find a covered patio in the fenced backyardâideal for relaxing or hosting gatherings. The community offers fantastic amenities including a pool and playground, and the home is conveniently located near Historic Downtown Denton, DFW International Airport, Texas Motor Speedway, Tanger Outlet Mall, and a variety of shops and restaurants. Don't miss it! Click the Virtual Tour link to view the 3D walkthrough.
$599,999
417 Fenceline Drive Argyle, TX 76226
- Type:
- Single Family
- Sq.Ft.:
- 2,917
- Status:
- Active
- Beds:
- 4
- Lot size:
- 0.14 Acres
- Year built:
- 2016
- Baths:
- 3.00
- MLS#:
- 20763025
- Subdivision:
- Harvest Ph 1
ADDITIONAL INFORMATION
Welcome to this meticulously maintained home in the award-winning Harvest community and the highly sought-after Argyle ISD! This property offers a true retreat with a backyard perfect for entertaining, featuring a pool, relaxing spa, built-in outdoor grill and beverage refrigerator. A spacious front porch with a swing sets a warm welcome to this charming residence. Inside, youâll find flexible spaces including a room that can serve as an office or formal dining, and playroom for added versatility. The open kitchen boasts a large island, granite countertops, and wood floors, flowing seamlessly into the living area where a built-in stone fireplace adds character and warmth. The primary suite is a luxurious escape with a super shower, dual vanities, and a large walk-in closet. Fresh paint throughout and careful maintenance make this home move-in ready. Nestled in the Harvest master-planned community, youâll enjoy numerous pools, two gyms, parks, a coffee shop, a fishing pond, and many other amenities designed for connection and play. This home offers more than just a place to liveâitâs a lifestyle waiting for you to enjoy!
$650,000
1717 Lavender Lane Argyle, TX 76226
- Type:
- Single Family
- Sq.Ft.:
- 3,169
- Status:
- Active
- Beds:
- 4
- Lot size:
- 0.14 Acres
- Year built:
- 2020
- Baths:
- 5.00
- MLS#:
- 20763882
- Subdivision:
- Harvest Ph 4b
ADDITIONAL INFORMATION
The perfect blend of indoor and outdoor living nestled in the beloved community of Harvest by Hillwood. Looking for a backyard with minimal work and maximum enjoyment? How about a fully turfed and landscaped backyard with your very own PUTTING GREEN? Perfecting your game from home just got a lot easier! This Argyle ISD home offers space and privacy for everyone, with 4 bedrooms and 4 full bathrooms, plus an additional half bath! Built in 2020, this David Weekley home offers a private and spacious office for all your work from home needs! The gorgeous kitchen is ideal for everyday cooking and perfect for entertaining larger crowds. A three-car tandem garage allows space for cars, golfcart, storage, and all the extras! Second story features 2 bedrooms and two bathrooms plus flex space that is ideal for game room or playroom set up! The closet space and extra storage throughout the house is a great added bonus! This home is located just minutes from some of Harvest's most notable amenities; state of the art fitness center, one of several community pools, community dog parks, and brand-new pond with community kayaks! Harvest is award winning for a reason, there is always something fun to do and you will soon discover that neighbors become like family!
$465,000
1817 6th Street Argyle, TX 76226
- Type:
- Single Family
- Sq.Ft.:
- 2,775
- Status:
- Active
- Beds:
- 5
- Lot size:
- 0.13 Acres
- Year built:
- 2015
- Baths:
- 3.00
- MLS#:
- 20767476
- Subdivision:
- Harvest Meadows Ph 1
ADDITIONAL INFORMATION
Welcome to your new family haven! This stunning 5 bed, 3 bath home is perfect for a large or growing family seeking comfort, convenience, and contemporary style. Step inside to discover a bright and airy atmosphere, enhanced by freshly painted walls and new carpeting. The first floor has a primary and guest bedroom as well as a wonderful office featuring an adorable barn door, providing privacy and charm for remote work or study sessions. The second level has 3 additional bedrooms and a large full bath, a bonus room perfect for a playroom, plus an additional room that can be used as a media room, workout room, or even a sixth bedroom! Conveniently situated within walking distance, you'll find an elementary school, park, pool, and basketball court. Don't miss the opportunity to make this your forever home!
- Type:
- Single Family
- Sq.Ft.:
- 2,710
- Status:
- Active
- Beds:
- 4
- Lot size:
- 0.2 Acres
- Year built:
- 2022
- Baths:
- 3.00
- MLS#:
- 20766434
- Subdivision:
- Canyon Falls-Vlg 20ar
ADDITIONAL INFORMATION
Nestled in the sought-after Argyle school district, this immaculate 4-bedroom, 3-bathroom home combines style, comfort, and functionality. Its open floorplan is perfect for both entertaining and multigenerational living, featuring a private bedroom with an ensuite bath away from the primary. The spacious layout flows into a gourmet kitchen and living area, opening up to an extended patio. Energy efficiency is built into every corner, including an oversized 3-car garage with dual motors that regulate temperature, and Arhaus energy-efficient light fixtures that have a lifespan of over 10 years, helping reduce electric costs. Community amenities offer a variety of options for leisure and fitness with multiple pools, scenic walking trails, fishing spots, a fully-equipped gym, and parks for endless outdoor enjoyment. The HOA includes front yard maintenance, cable, and high-speed internet, making it a low-maintenance yet highly convenient lifestyle. This home is a rare gem in a community that balances luxury with the tranquility of natureâideal for those seeking a modern, versatile living space in Canyon Falls.
$615,000
120 Birdcall Lane Argyle, TX 76226
- Type:
- Single Family
- Sq.Ft.:
- 3,572
- Status:
- Active
- Beds:
- 4
- Lot size:
- 0.17 Acres
- Year built:
- 2014
- Baths:
- 3.00
- MLS#:
- 20762001
- Subdivision:
- Harvest Ph 1
ADDITIONAL INFORMATION
Located just under 10 minutes from TX Motor Speedway, Tanger Outlets Mall and Bucee's, this home is conveniently located right off I-35. Meticulously well-maintained 4BD, 3BA home sits just inside the multi-year award winning community of Harvest and Argyle ISD. Enjoy resort-style amenities and a forward thinking lifestyle program year round. A generously sized home and oversized 2 car garage with custom cedar insulated garage doors lends to a first floor owner suite oasis fitted with a well thought out customized closet system. The owner suite bath features separate vanities and sinks with a giant soaker tub and luxurious walk-in shower. The bath flows conveniently into the owner suite closet and continues on into the laundry room. An additional bedroom downstairs can easily be utilized as a Next Gen option for a loved one or private retreat for guests. The well appointed floor plan offers an office just off the front entrance, two dining areas, a kitchen that any cooking enthusiast will enjoy immensely with multiple living-flex spaces on both floors including a backyard covered patio space. The gas fireplace can be easily converted back to wood burning in which it originally was, if desired. NEW roof with impact resistant shingles and numerous windows have been replaced under warranty. Upstairs are two additional bedrooms and a full bath. The home, along with the community surrounding it, offers a place for all to grow, flourish and create countless memories. *Buyer & buyer's agent to verify sq.footage & schools.
$510,198
1026 Saffron Drive Argyle, TX 76226
- Type:
- Single Family
- Sq.Ft.:
- 2,409
- Status:
- Active
- Beds:
- 4
- Lot size:
- 0.1 Acres
- Year built:
- 2024
- Baths:
- 3.00
- MLS#:
- 20765967
- Subdivision:
- Harvest
ADDITIONAL INFORMATION
MLS#20765967 Built by Taylor Morrison, December Completion! The Chesapeake offers a spacious and welcoming floor plan. Step through the inviting foyer into the gourmet kitchen, casual dining area, and gathering room. Just off the gathering room, you'll discover the primary bedroom, featuring dual vanities and a walk-in closet. Upstairs, three secondary bedrooms, a bathroom, and a game room with views overlooking the gathering room await. This home includes upgraded flooring, countertops, backsplash and electrical. Design options added include: 6-Lite Glass and Mahogany Entry Door, quartz countertops throughout, upgraded bath fixtures.
$480,377
1046 Saffron Drive Argyle, TX 76226
- Type:
- Single Family
- Sq.Ft.:
- 2,414
- Status:
- Active
- Beds:
- 4
- Lot size:
- 0.1 Acres
- Year built:
- 2024
- Baths:
- 3.00
- MLS#:
- 20765699
- Subdivision:
- Harvest
ADDITIONAL INFORMATION
MLS#20765699 REPRESENTATIVE PHOTOS ADDED. Built by Taylor Morrison, December Completion! Welcome guests to your Newport at Harvest home with an extended foyer that leads them into the open kitchen, casual dining area, and two-story gathering room. The primary bedroom, tucked away for privacy, features dual vanities and a walk-in closet. A secondary bedroom and mudroom complete the first floor. Upstairs, you'll find two additional bedrooms, a bathroom, and a game room overlooking the gathering room. Structural options include: primary bath tub and shower.
$476,959
600 Fledgling Trail Argyle, TX 76226
- Type:
- Single Family
- Sq.Ft.:
- 2,409
- Status:
- Active
- Beds:
- 4
- Lot size:
- 0.1 Acres
- Year built:
- 2024
- Baths:
- 3.00
- MLS#:
- 20765669
- Subdivision:
- Harvest
ADDITIONAL INFORMATION
MLS#20765669 Built by Taylor Morrison, December Completion! The Chesapeake at Retreat at Harvest is a spacious floor plan with an inviting foyer leading you to the gourmet kitchen, casual dining and gathering room. Tucked off the gathering room is a primary bedroom, complete with dual vanities and a walk-in closet. Upstairs, find three secondary bedrooms, bathroom and a game room overlooking the gathering room. Enhance your lifestyle by adding the optional media room for a fun evening at home. Structural options include: gas drop for future outdoor use.
$489,564
805 Harmony Trail Argyle, TX 76226
- Type:
- Single Family
- Sq.Ft.:
- 2,477
- Status:
- Active
- Beds:
- 4
- Lot size:
- 0.11 Acres
- Year built:
- 2024
- Baths:
- 3.00
- MLS#:
- 20765636
- Subdivision:
- Harvest
ADDITIONAL INFORMATION
MLS#20765636 Built by Taylor Morrison, November Completion! The Nantucket at Harvest! The open floor plan of this amazing home is more than inviting. The foyer leads you into the gourmet kitchen, casual dining room and gathering room. The primary bedroom is just off the gathering room and includes dual vanities and a walk-in closet. A guest bedroom is located at the front of the house. The second floor is just as welcoming as the first floor with a game room, two bedrooms, bathroom & two spaces overlooking the first floor. Structural options added include: media room, mud-set shower in place of tub at bath 2, and tub at primary bath.
$445,246
1518 Laurel Lane Argyle, TX 76226
- Type:
- Single Family
- Sq.Ft.:
- 1,866
- Status:
- Active
- Beds:
- 3
- Lot size:
- 0.09 Acres
- Year built:
- 2024
- Baths:
- 3.00
- MLS#:
- 20764579
- Subdivision:
- Garden Collection At Harvest
ADDITIONAL INFORMATION
MLS# 20764579 - Built by Tri Pointe Homes - January completion! ~ Homesite 0825 - Anise Floorplan The Anise features an open floor plan creating a natural flow between the main living areas on the first floor â including the great room, kitchen, and dining. Wander upstairs for the bedrooms nestled around a loft area for easy gathering. What you will love about this home: Covered Outdoor Living HomeSmart® Features 2 Bay Garage Spacious Primary Suite Optional Luxury Kitchen Two-Stories.
$394,153
1322 Fennel Street Argyle, TX 76226
- Type:
- Single Family
- Sq.Ft.:
- 1,661
- Status:
- Active
- Beds:
- 3
- Lot size:
- 0.1 Acres
- Year built:
- 2024
- Baths:
- 3.00
- MLS#:
- 20764553
- Subdivision:
- Terrace Collection At Harvest
ADDITIONAL INFORMATION
MLS# 20764553 - Built by Tri Pointe Homes - December completion! ~ Step into this charming home with a luxury kitchen, beautiful granite countertops and a covered patio â perfect for entertaining. What youâll love about this home: Open concept home design Luxury Kitchen Gas to Patio Covered Patio!
$432,389
1414 Fennel Street Argyle, TX 76226
- Type:
- Single Family
- Sq.Ft.:
- 2,098
- Status:
- Active
- Beds:
- 4
- Lot size:
- 0.1 Acres
- Year built:
- 2024
- Baths:
- 3.00
- MLS#:
- 20764509
- Subdivision:
- Terrace Collection At Harvest
ADDITIONAL INFORMATION
MLS# 20764509 - Built by Tri Pointe Homes - January completion! ~ Enjoy the view from your backyard in this spacious home with a sliding glass door from the great room to the patio. A 30? slide in gas range adorns the luxury kitchen as does the 8ft doors and open rails on the first floor. What youâll love about this home: ⢠Luxury Kitchen ⢠Spacious walk-in closet ⢠Open concept home design
$429,201
1318 Fennel Street Argyle, TX 76226
- Type:
- Single Family
- Sq.Ft.:
- 1,870
- Status:
- Active
- Beds:
- 3
- Lot size:
- 0.1 Acres
- Year built:
- 2024
- Baths:
- 3.00
- MLS#:
- 20764515
- Subdivision:
- Terrace Collection At Harvest
ADDITIONAL INFORMATION
MLS# 20764515 - Built by Tri Pointe Homes - December completion! ~ This elegant 3 bedroom home is complete with a luxury kitchen, 8 foot doors and a covered patio. There are LED lights under the cabinet, giving your kitchen a modern look and a sliding glass door connecting the great room to the patio. What youâll love about this home: Luxury Kitchen 8 Foot Doors Covered Patio Sliding Glass doors.
$900,000
2204 Strolling Way Argyle, TX 76226
- Type:
- Single Family
- Sq.Ft.:
- 3,938
- Status:
- Active
- Beds:
- 4
- Lot size:
- 0.19 Acres
- Year built:
- 2023
- Baths:
- 4.00
- MLS#:
- 20756796
- Subdivision:
- Harvest Ph 7
ADDITIONAL INFORMATION
Welcome to luxury in the prestigious Harvest community! This stunning Highland Home, nearly new and meticulously upgraded, spans nearly 4,000 sq ft, offering an impressive blend of elegance and comfort. With 4 bedrooms, 3.5 baths, and a smartly designed layout, itâs ideal for entertaining and daily living alike. Chefâs Kitchen anchored by an 11â island and quartz countertops, this kitchen is a chefâs dream with a 5-burner gas cooktop, double ovens, a bespoke AI refrigerator & a spacious pantry, all enhanced by stylish lighting. The open living space features soaring 20â ceilings, bay windows, and hardwood flooring, prewired for 5.1 surround sound, with CAT 6 installations for TV setup. Primary & Guest Suites: The first floor includes a serene primary suite with motorized blinds, a guest suite with privacy, and convenient built-in linen hutches. Upstairs, two additional bedrooms connect through a split bath. A game room, a media room prewired for 7.1 surround sound, & a study station offer ample space for work & play. Additional Highlights: Bespoke AI washer & dryer, HomePro Security System, & pre-plumbing for a washbasin in the laundry for added convenience. Exterior & Community Perks: Nestled on an 8,500 sq ft corner lot, this home has a covered patio with pavers & sunset views. The three-car garage, with polyaspartic flooring, includes EV charging capability. Top-rated Argyle ISD schools & within walking distance of Harvest Kayak Lakes, this location combines tranquility with easy access to local amenities. Extras: RO & water softener system, plantation shutters, & provisions for TV units in multiple rooms, making it move-in ready. Under builder warranties, this home is better than new, with upgrades that offer modern convenience & sophisticated style. Don't miss the chance to own the popular Highland 247H plan & call this exquisite property home which truly exemplifies the best in luxury living within the vibrant Harvest community.

The data relating to real estate for sale on this web site comes in part from the Broker Reciprocity Program of the NTREIS Multiple Listing Service. Real estate listings held by brokerage firms other than this broker are marked with the Broker Reciprocity logo and detailed information about them includes the name of the listing brokers. ©2024 North Texas Real Estate Information Systems
Argyle Real Estate
The median home value in Argyle, TX is $711,600. This is higher than the county median home value of $431,100. The national median home value is $338,100. The average price of homes sold in Argyle, TX is $711,600. Approximately 84.04% of Argyle homes are owned, compared to 12.73% rented, while 3.23% are vacant. Argyle real estate listings include condos, townhomes, and single family homes for sale. Commercial properties are also available. If you see a property you’re interested in, contact a Argyle real estate agent to arrange a tour today!
Argyle, Texas has a population of 4,336. Argyle is less family-centric than the surrounding county with 26.36% of the households containing married families with children. The county average for households married with children is 40.87%.
The median household income in Argyle, Texas is $149,219. The median household income for the surrounding county is $96,265 compared to the national median of $69,021. The median age of people living in Argyle is 52.8 years.
Argyle Weather
The average high temperature in July is 95.2 degrees, with an average low temperature in January of 32.6 degrees. The average rainfall is approximately 38.9 inches per year, with 0.2 inches of snow per year.
