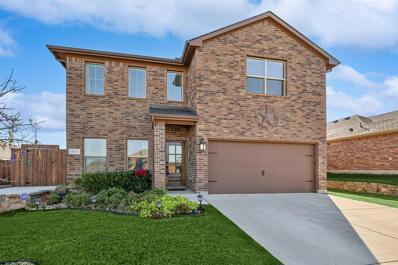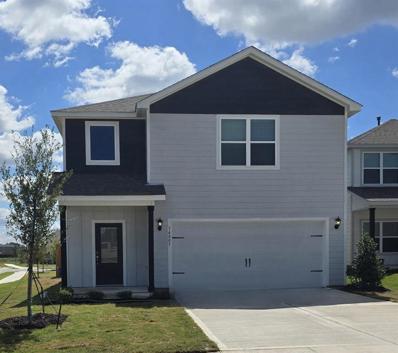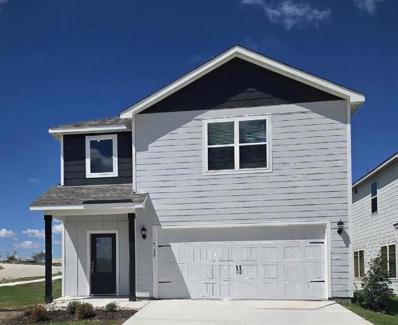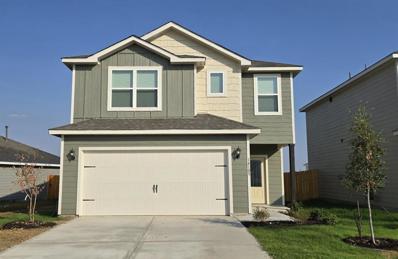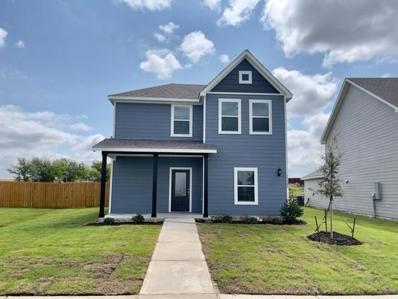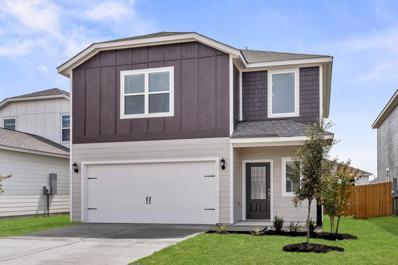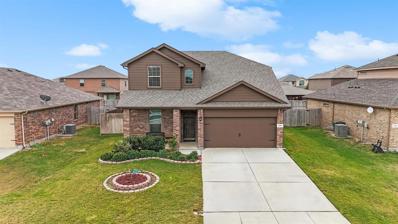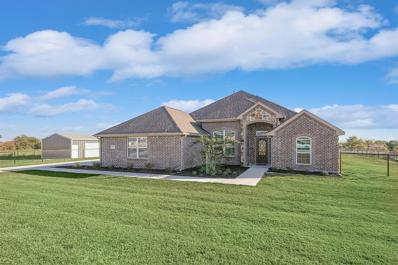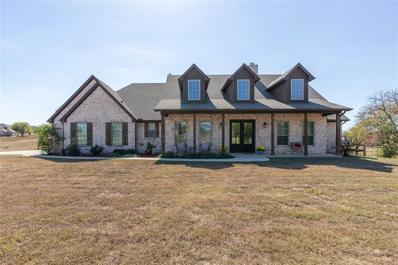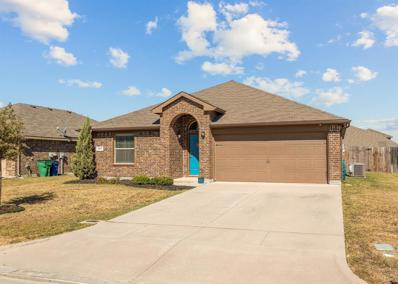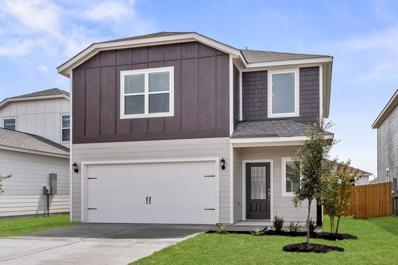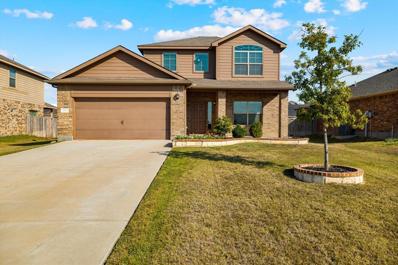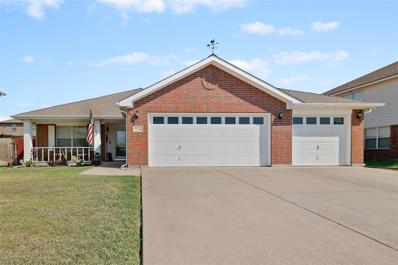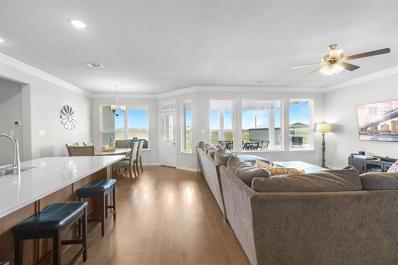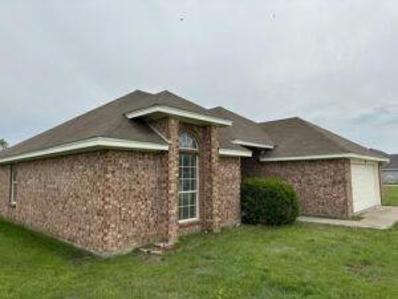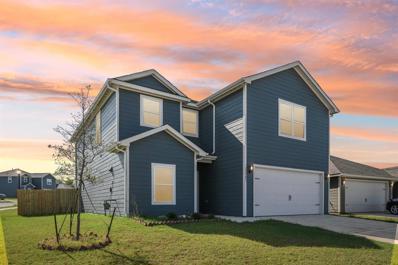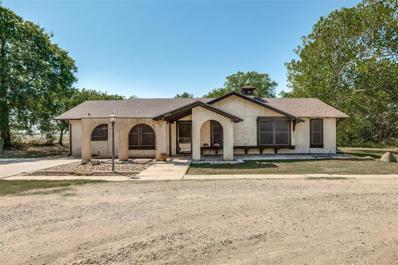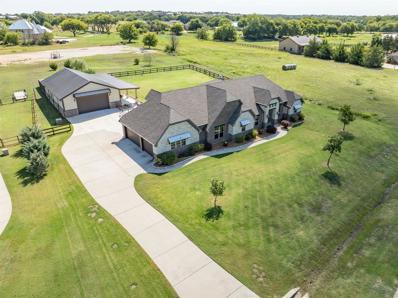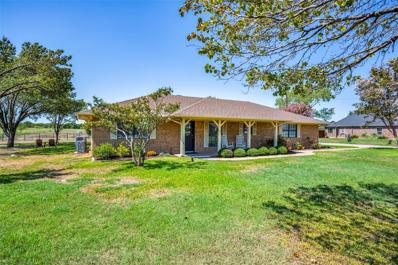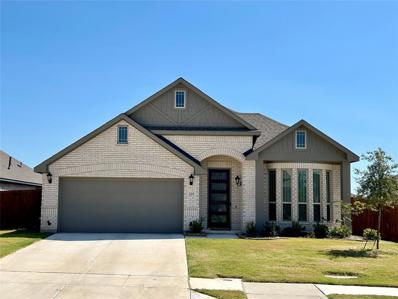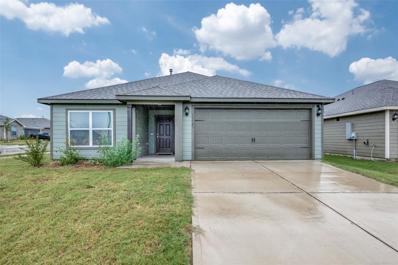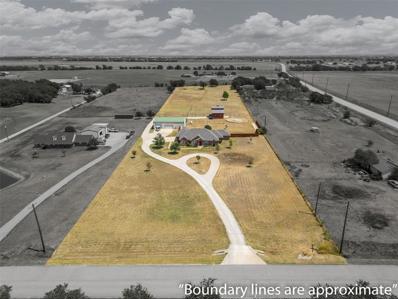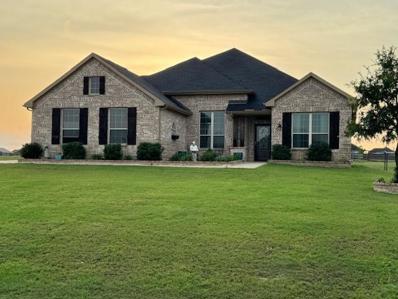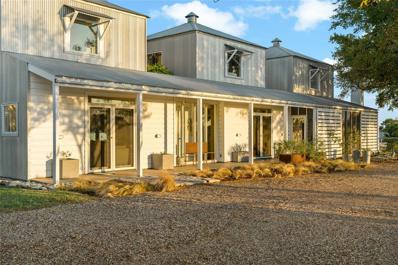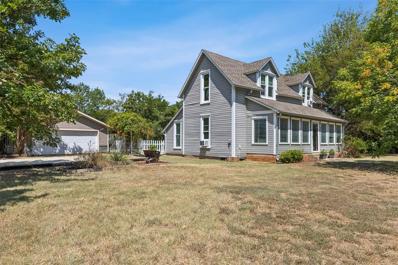Ponder TX Homes for Sale
$379,000
249 Stallion Way Ponder, TX 76259
- Type:
- Single Family
- Sq.Ft.:
- 2,450
- Status:
- Active
- Beds:
- 4
- Lot size:
- 0.18 Acres
- Year built:
- 2017
- Baths:
- 3.00
- MLS#:
- 20741933
- Subdivision:
- Remington Park Ph 5
ADDITIONAL INFORMATION
OPEN HOUSE SATURDAY, NOVEMBER 2nd 11am-1pm. Nestled in a quiet neighborhood, this stunning 4-bedroom, 3-bathroom home offers a perfect blend of modern elegance and comfortable living. Boasting an open floor plan, the spacious living area features abundant natural light, ideal for gatherings. The gourmet kitchen has been completely remodeled and is a chefâs dream, complete with stainless steel appliances, granite countertops, and ample cabinetry. Cooktop is propane. Retreat to the luxurious primary suite, which includes a spa-like ensuite bathroom with dual sinks, a soaking tub with shower. Three additional well-sized bedrooms provide plenty of space for family or guests. Step outside to your private backyard oasis, with a large gazebo and an outdoor cozy woodburning fireplace perfect for entertaining or relaxing under the stars. The property also includes a two-car garage and easy access to local amenities, schools, and community park. Don't miss this opportunity to own a piece of Ponder paradise! Schedule your showing today!
- Type:
- Single Family
- Sq.Ft.:
- 2,232
- Status:
- Active
- Beds:
- 3
- Lot size:
- 0.11 Acres
- Year built:
- 2024
- Baths:
- 3.00
- MLS#:
- 20768416
- Subdivision:
- Big Sky Estates
ADDITIONAL INFORMATION
The two-story Rayburn floor plan offers expansive living areas designed for family life. Its upgraded kitchen, featuring energy-efficient appliances and granite countertops, is perfect for both daily meals and special occasions. The family room provides a cozy retreat for relaxation and bonding, fostering cherished memories. With three spacious bedrooms, each with a walk-in closet, and an upstairs loft, there's ample space for relaxation and entertainment. The loft offers versatility, adaptable to various preferences and activities, such as an at-home office, exercise studio, or entertainment hub, tailored to meet your family's needs.
- Type:
- Single Family
- Sq.Ft.:
- 2,232
- Status:
- Active
- Beds:
- 3
- Lot size:
- 0.12 Acres
- Year built:
- 2024
- Baths:
- 3.00
- MLS#:
- 20768411
- Subdivision:
- Big Sky Estates
ADDITIONAL INFORMATION
The two-story Rayburn floor plan offers expansive living areas designed for family life. Its upgraded kitchen, featuring energy-efficient appliances and granite countertops, is perfect for both daily meals and special occasions. The family room provides a cozy retreat for relaxation and bonding, fostering cherished memories. With three spacious bedrooms, each with a walk-in closet, and an upstairs loft, there's ample space for relaxation and entertainment. The loft offers versatility, adaptable to various preferences and activities, such as an at-home office, exercise studio, or entertainment hub, tailored to meet your family's needs.
- Type:
- Single Family
- Sq.Ft.:
- 2,045
- Status:
- Active
- Beds:
- 3
- Lot size:
- 0.11 Acres
- Year built:
- 2024
- Baths:
- 3.00
- MLS#:
- 20768403
- Subdivision:
- Big Sky Estates
ADDITIONAL INFORMATION
The Juniper floor plan, with three bedrooms and two and a half bathrooms, features an open-concept design. Its inviting foyer leads to spacious living areas, including an upgraded kitchen open dining room, and expansive living room, perfect for hosting gatherings. With abundant space for entertaining, the Juniper plan is ideal for parties and celebrations. Enjoy upgraded stainless steel appliances, wood cabinetry, and sprawling granite countertops in the kitchen. Upstairs, the master suite boasts two walk-in closets, ensuring ample storage. LGI Homes simplifies the homebuying journey with expert guidance from New Home Consultants, making homeownership stress-free and exciting.
- Type:
- Single Family
- Sq.Ft.:
- 1,857
- Status:
- Active
- Beds:
- 3
- Lot size:
- 0.14 Acres
- Year built:
- 2024
- Baths:
- 3.00
- MLS#:
- 20768400
- Subdivision:
- Big Sky Estates
ADDITIONAL INFORMATION
The two-story Dogwood floor plan offers an open layout downstairs, seamlessly connecting the upgraded kitchen, cozy family room, and open dining area. Designed for easy family living, this integrated space fosters togetherness and enhances functionality. Hosting gatherings is a delight in the Dogwood, with its modern kitchen and inviting outdoor patio. Upstairs, the three bedrooms provide comfort and privacy, including the spacious master suite with ample closet space. The backyard, with its patio and fully fenced-in space, offers a serene retreat for relaxation and recreation, completing the appeal of this family-friendly home.
- Type:
- Single Family
- Sq.Ft.:
- 1,561
- Status:
- Active
- Beds:
- 3
- Lot size:
- 0.1 Acres
- Year built:
- 2024
- Baths:
- 3.00
- MLS#:
- 20768397
- Subdivision:
- Big Sky Estates
ADDITIONAL INFORMATION
The two-story Colorado floor plan offers three bedrooms and two-and-a-half bathrooms. Its open concept layout seamlessly integrates living spaces, fostering connectivity and comfort throughout. From the inviting foyer to the spacious living room and open dining area, every detail promotes gatherings and family time. The upgraded kitchen features stainless-steel appliances, granite countertops and designer wood cabinetry, enhancing cooking and cleaning experiences. The serene upstairs master retreat includes an expansive bedroom and spa-like bathroom with a glass walk-in shower and garden tub. With a spacious walk-in closet designed for organization, the Colorado ensures comfort and convenience for homeowners.
$338,000
304 Preakness Lane Ponder, TX 76259
- Type:
- Single Family
- Sq.Ft.:
- 2,332
- Status:
- Active
- Beds:
- 5
- Lot size:
- 0.16 Acres
- Year built:
- 2017
- Baths:
- 4.00
- MLS#:
- 20766250
- Subdivision:
- Remington Park Ph 5
ADDITIONAL INFORMATION
This meticulously maintained property is ready for its new owners and presents a fantastic opportunity in a vibrant neighborhood. The seller is eager to negotiate and is offering $5,000 towards closing costs, making this an even more appealing choice. Welcome to this stunning two-story home, featuring exceptional curb appealâperfect for families seeking comfort and elegance. Enter through a spacious foyer that opens to a versatile office or flex room, a convenient half bath, and a bright eat-in kitchen designed for culinary creativity. The kitchen boasts a generous island, ideal for entertaining and family gatherings. The main-level primary suite serves as a serene retreat, complete with an ensuite bathroom featuring dual sinks, built-in cabinets, a luxurious garden tub, and a large walk-in closet. Upstairs, youâll find four additional bedrooms and two full bathrooms, offering ample space for everyone. A cozy nook area is perfect for relaxation or study. Step outside to the large, covered patio, ideal for hosting gatherings, while the expansive yard provides plenty of room for outdoor activities. The dog run will be removed, and sod will soon replace all bare spots, enhancing the outdoor space as an inviting retreat. Located minutes from Denton and the Alliance Corridor, this established neighborhood offers quick access to I-35, HWY 380, and local shops and dining. This home provides ample space and flexibility to truly make it your own! Donât miss the chance to see this beautiful property! It's the ideal setting for creating lasting memories with family and friendsâembrace the lifestyle you've always envisioned! Plus, this home qualifies for zero down payment. Donât let the price hold you back; come visit and experience it for yourself! Check out this stunning property and make your offer today!
- Type:
- Single Family
- Sq.Ft.:
- 2,719
- Status:
- Active
- Beds:
- 4
- Lot size:
- 1 Acres
- Year built:
- 2022
- Baths:
- 3.00
- MLS#:
- 20766343
- Subdivision:
- Midway Rdg Ph 3
ADDITIONAL INFORMATION
Just minutes from Denton's shopping and entertainment, this beautiful home is only two years old and still looks new. High ceilings and open floor plan with an impeccable use of space makes the home feel bright and welcoming. Huge kitchen island overlooking the living room and large windows looking out at your one acre lot that is surrounded by pipe rail fencing. It has an Insulated 35' x 25' shop that would be perfect for projects. This place needs nothing but its new owners.
$659,900
3271 Sheriff Lane Ponder, TX 76259
- Type:
- Single Family
- Sq.Ft.:
- 2,833
- Status:
- Active
- Beds:
- 3
- Lot size:
- 2.02 Acres
- Year built:
- 2017
- Baths:
- 3.00
- MLS#:
- 20762171
- Subdivision:
- Ponderosa Valley Ph Iii
ADDITIONAL INFORMATION
Country Living at its finest! Beautiful custom built farm style home in highly sought after Ponderosa Valley. Built on just over 2 acres with a pond out back, this home was built with family in mind. It has an open floor plan, game room, office space, covered back patio with fireplace, and enough space for entertaining friends. Come make this your home!
$288,000
405 Citation Lane Ponder, TX 76259
- Type:
- Single Family
- Sq.Ft.:
- 1,561
- Status:
- Active
- Beds:
- 4
- Lot size:
- 0.16 Acres
- Year built:
- 2016
- Baths:
- 2.00
- MLS#:
- 20761064
- Subdivision:
- Remington Park Ph 4
ADDITIONAL INFORMATION
Welcome to 405 Citation Ln! This beautifully maintained home features an open floor plan with spacious living areas, a modern kitchen with stainless steel appliances, and a bright master suite with a luxurious en-suite bathroom. Enjoy outdoor living in the landscaped backyard with a patio, perfect for entertaining. Located near a community park, youâll have easy access to recreational activities. Donât miss outâschedule your viewing today!
$329,900
8424 Wibaux Road Ponder, TX 76259
- Type:
- Single Family
- Sq.Ft.:
- 1,561
- Status:
- Active
- Beds:
- 3
- Lot size:
- 0.1 Acres
- Year built:
- 2024
- Baths:
- 3.00
- MLS#:
- 20762669
- Subdivision:
- Big Sky Estates
ADDITIONAL INFORMATION
The two-story Colorado floor plan offers three bedrooms and two-and-a-half bathrooms. Its open concept layout seamlessly integrates living spaces, fostering connectivity and comfort throughout. From the inviting foyer to the spacious living room and open dining area, every detail promotes gatherings and family time. The upgraded kitchen features stainless-steel appliances, granite countertops and designer wood cabinetry, enhancing cooking and cleaning experiences. The serene upstairs master retreat includes an expansive bedroom and spa-like bathroom with a glass walk-in shower and garden tub. With a spacious walk-in closet designed for organization, the Colorado ensures comfort and convenience for homeowners.
$349,999
388 Saratoga Drive Ponder, TX 76259
- Type:
- Single Family
- Sq.Ft.:
- 2,003
- Status:
- Active
- Beds:
- 3
- Lot size:
- 0.16 Acres
- Year built:
- 2017
- Baths:
- 3.00
- MLS#:
- 20758957
- Subdivision:
- Remington Park Ph 5
ADDITIONAL INFORMATION
The spacious, open floor plan is ideal for families seeking room to grow. The primary bedroom on the main floor ensures privacy and convenience, while the second floor features two additional bedrooms and a cozy living area, offering plenty of space for relaxation. The home also includes a versatile flex space, perfect for use as a dining room or home officeâideal for those working from home. With no neighbors across the street and a community park just steps away, youâll enjoy the serenity of suburban life.
- Type:
- Single Family
- Sq.Ft.:
- 1,637
- Status:
- Active
- Beds:
- 3
- Lot size:
- 0.18 Acres
- Year built:
- 2006
- Baths:
- 2.00
- MLS#:
- 20747815
- Subdivision:
- Remington Park Ph 2
ADDITIONAL INFORMATION
Enjoy the best of country living in this charming 3-bedroom, 2-bath home with no HOA or PID! This property offers plenty of space for your vehicles and hobbies with a spacious 3-car garage. The inviting backyard features a sparkling pool, perfect for relaxing or entertaining. This home provides the peace and privacy of rural living while still being just a short drive from shopping and dining. Donât miss this rare opportunity to own a slice of country paradise!
- Type:
- Single Family
- Sq.Ft.:
- 2,479
- Status:
- Active
- Beds:
- 4
- Lot size:
- 1 Acres
- Year built:
- 2021
- Baths:
- 3.00
- MLS#:
- 20748274
- Subdivision:
- Midway Rdg Ph 2
ADDITIONAL INFORMATION
Stunning 4 bed 3 full bath home with in home office and Storage Shed on 1 acre zoned for Krum ISD!As you step into this home you are greeted wood like floor that cascades throughout your dining room,office,living room and kitchen giving a seamless look while the natural light floods in from your windows!Kitchen is adored with Knotty Alder cabinets,quarts counter tops,SS appliances with a working island providing additional bar seating while your full size breakfast area hosts a full size table that is perfect for entertaining!Livingroom is lined with large windows over looking your full acre of land while your stone fireplace is the perfect anchor of elegance.Split design has your 3 nice sized bedrooms with 2 full baths all tucked behind the kitchen,leaving your master suite nestled behind the Livingroom with oversized bedroom,walk in closet,walk in tiled shower,soaking tub and double sinks!Outside you have plenty of room to run and play or take your day in sitting on your back porch!
- Type:
- Single Family
- Sq.Ft.:
- 1,588
- Status:
- Active
- Beds:
- 3
- Lot size:
- 0.34 Acres
- Year built:
- 1997
- Baths:
- 2.00
- MLS#:
- 20740161
- Subdivision:
- O T Ponder
ADDITIONAL INFORMATION
108 N. Frederick Street, Ponder, TX 76259 is a 3 bedroom, 2 bathroom, 1-story brick home with an attached 2-car garage and located on 0.34 Acre of land. The home features a fireplace, jacuzzi bathtub, laminate and ceramic tile flooring. This property is available for $2,495 per month Rent as is; $370,000 Cash price; $450,000 possibly Owner Carries First.
- Type:
- Single Family
- Sq.Ft.:
- 2,502
- Status:
- Active
- Beds:
- 5
- Lot size:
- 0.24 Acres
- Year built:
- 2022
- Baths:
- 3.00
- MLS#:
- 20737953
- Subdivision:
- Big Sky Estates
ADDITIONAL INFORMATION
Eligible for Zero Down USDA Loans! This incredible 5-bedroom, 2.5-bath home is perfectly situated on a spacious corner lot right across from a beautiful park! This two-story gem offers an exceptional combination of luxury, functionality, and convenience. The main floor features a large master suite, where you can retreat in style. It includes a luxurious en-suite bathroom with a fabulous shower and a huge walk-in closet, it's a perfect private oasis. Upstairs, youâll find four more large bedrooms, each with its own walk-in closet. A large game room upstairs adds even more space for entertainment. The kitchen is a dream with granite countertops, stainless steel appliances, a gas range, and a spacious pantry. Additionally, the home has modern upgrades like seamless gutters, energy-efficient appliances, and a wifi enabled garage door. The propertyâs huge corner lot provides plenty of outdoor space, and its location across from a park makes it ideal! Plus, the home is zoned to highly-rated Krum ISD.
$449,900
4263 Leslie Circle Ponder, TX 76259
- Type:
- Single Family
- Sq.Ft.:
- 1,636
- Status:
- Active
- Beds:
- 3
- Lot size:
- 4.5 Acres
- Year built:
- 1975
- Baths:
- 2.00
- MLS#:
- 20734086
- Subdivision:
- Am Feltus
ADDITIONAL INFORMATION
Welcome to 4263 Leslie Circle in charming Ponder, TX! This delightful 3-bedroom, 2-bathroom home offers 1,636 square feet of cozy living space nestled on an expansive 4.5+ acre lot, being sold with the two lots in the front of the property. This super private property presents an amazing opportunity to grow and create something uniquely yours. The home features a spacious living area, a well-appointed kitchen, and a primary suite complete with an ensuite bathroom. Enjoy the serene surroundings and ample outdoor space, perfect for gardening, entertaining, or simply unwinding. Whether you're looking for a peaceful retreat or a place to expand your vision, this property has endless potential. Don't miss out on this rare find! Make 4263 Leslie Circle your new haven today. 4263 Leslie Cir. is being sold with the two smaller lots at the entrance of the property for a total of roughly 4.5 acres outside city limits.
$1,060,000
3121 Creekside Drive Ponder, TX 76259
- Type:
- Single Family
- Sq.Ft.:
- 3,604
- Status:
- Active
- Beds:
- 4
- Lot size:
- 2.18 Acres
- Year built:
- 2014
- Baths:
- 6.00
- MLS#:
- 20729196
- Subdivision:
- Ponderosa Creekside Estates
ADDITIONAL INFORMATION
Welcome to this stunning 1.5 story home set on 2 acres with a guest home and workshop! The main house offers 3,604 sq ft of living space with 3 bedrooms, 3 full and 2 half baths, flex space and an office. The open living space boasts beamed ceilings, fireplace, natural light, and stunning wood floors. The gourmet kitchen, an entertainerâs dream, equipped with two islands, plethora of countertops and cabinetry, stainless steel appliances, gas cooktop, double ovens, and a spacious pantry. The tranquil primary suite features a soaking tub, walk-in shower, built-ins, and huge closet. All secondary bedrooms are large with ensuites. The covered back porch with a fireplace and outdoor area is perfect for year-round gatherings. Other features include a walk-in attic, custom shop, and 1100 sqft guest quarters complete with a kitchenette, living, bedroom, and a spa bathroom. A rare combination of luxury and function, ideal for those with toys, hobbies, and a those seeking a relaxing retreat.
$549,000
4204 Florance Road Ponder, TX 76259
- Type:
- Single Family
- Sq.Ft.:
- 1,924
- Status:
- Active
- Beds:
- 3
- Lot size:
- 2.41 Acres
- Year built:
- 1986
- Baths:
- 2.00
- MLS#:
- 20729733
- Subdivision:
- Hillside Acres
ADDITIONAL INFORMATION
Gorgeous turn key remodeled home on 2.41 acres! This 3 bedroom, 2 bath, 2 car garage ranch style home has updates that include: shaker style front door, tile flooring throughout, kitchen and bathroom cabinets, granite tops, new sinks, complete Frigidaire stainless steel appliance package with refrigerator that includes a wine and beverage cooler, large kitchen island, two sided electric fireplace, and two inch blinds. Split bedroom arrangement, master has dual sinks, large tile shower, and fully custom walk-in closet . This property is treed, has landscaping and sprinkler system, covered front porch, open rock patio in back yard with a great view of the fenced and crossed fenced land. A 12x24 storage building and storm cellar are also located in back yard as well as a brand new barn for your horses or other livestock! Sellers have also dug a 15 foot tank stocked with catfish, bass and blue gill! Welcome home!
$419,000
225 Clairmont Drive Ponder, TX 76259
- Type:
- Single Family
- Sq.Ft.:
- 2,038
- Status:
- Active
- Beds:
- 4
- Lot size:
- 0.23 Acres
- Year built:
- 2023
- Baths:
- 2.00
- MLS#:
- 20729193
- Subdivision:
- Clairmont Estates
ADDITIONAL INFORMATION
This is it! Welcome to this stunning, nearly-new Bloomfield home located in the beautiful Clairmont Estates subdivision. Upon entering Bloomfield's Cypress floorplan you are greeted with gorgeous finishes and tons of natural light. With an eat-in kitchen, walk-in pantry, spacious bedrooms and 2 full bathrooms you will surely be able to call this house a home. This property features wood-like tile flooring throughout the dining room, kitchen, living room and master bedroom. A covered back patio with a perfectly sized backyard will delight all your friends and family when entertaining. The chef's kitchen features gas cooking with built in SS appliances, tons of cabinet space for optimal storage along with an open concept design. An abundance of natural light throughout the entire home will delight all of your senses. Conveniently located in the hometown feel of Ponder with an ease of access to downtown Denton, shops, restaurants and all the major highways. Your dream home awaits.
- Type:
- Single Family
- Sq.Ft.:
- 1,317
- Status:
- Active
- Beds:
- 3
- Lot size:
- 0.12 Acres
- Year built:
- 2022
- Baths:
- 2.00
- MLS#:
- 20718747
- Subdivision:
- Big Sky Estates
ADDITIONAL INFORMATION
Located in Big Sky Estates a Single Story Home built in 2022 Just West of Denton, TX Conveniently located off highway 380 and about 6 miles from Interstate 35. This 3 Bedroom 2 Bath open floor plan is Move in Ready. Living room boasts high ceilings, Kitchen with granite counter-tops and soft close cabinets and luxury vinyl flooring. Quartz counter-tops in both bathrooms with full mirror, soft close cabinets, disc lighting, luxury vinyl flooring and designer under-mount sink. Make this home your own today. Refrigerator, Living Room TV and TV mounts to remain with this home.
$848,999
704 Smith Road Ponder, TX 76259
- Type:
- Single Family
- Sq.Ft.:
- 2,757
- Status:
- Active
- Beds:
- 4
- Lot size:
- 4.92 Acres
- Year built:
- 2005
- Baths:
- 4.00
- MLS#:
- 20719176
- Subdivision:
- Wellington Estate Ph 1ponder
ADDITIONAL INFORMATION
*MOTIVATED SELLER, BRING ALL OFFERS - Seller offering $13k Buyer Concession*Great opportunity to own a custom builder's home in the country on approximately 5 acres, just minutes from town. This 4-bedroom, 3.5-bath residence features a spacious open floor plan with formal living room and dining. Inside, you'll find elegant details such as built-ins, high ceilings, under-counter lighting, a mudroom, granite countertops, and wood floors. The master suite includes a sitting area and a jetted tub for added luxury. The property offers a 60x40 workshop with an office and half bath, fully wired and tall enough to accommodate a motor home with electric and sewer hookups as well. In addition, the property includes a 2-horse stable complete with a tack room and horse shower with plenty of space to graze. The home is equipped with a 19 SEER heat pump for efficient climate control, new appliances 22â, new windows 23â, Propaine instant water heater 21â, 5â pipe fencing with no climb, and much more!
- Type:
- Single Family
- Sq.Ft.:
- 2,535
- Status:
- Active
- Beds:
- 4
- Lot size:
- 1 Acres
- Year built:
- 2019
- Baths:
- 3.00
- MLS#:
- 20719565
- Subdivision:
- Midway Ridge Ph 1
ADDITIONAL INFORMATION
Located just 10 minutes from I-35 with all the benefits of country life! This 1 acre homesite is a SINGLE LEVEL home with so much to offer. The spacious 4 bed, 3 full bath, office, and 3 car garage features a mix of traditional and modern living. Beautiful raised cabinets throughout, the kitchen includes a coffee bar, walk-in pantry, and island. Off the garage is a large utility room with sink and 2nd refrigerator space . The home office comes with custom desks and storage cabinets. Smart Home Automation system with additional speakers in primary bath. Relax in your primary suite and spacious bath with separate sinks and walk-in closets. No doubt you'll enjoy outside where you can watch sunsets from the back patio or share family time in your own 40x25 fun barn, which includes bar, storage room, and loft! The backyard is fenced and has plenty of room for your pets or children to run around and future pool. Krum ISD.
$1,499,000
2436 Big Sky Trail Ponder, TX 76259
- Type:
- Single Family
- Sq.Ft.:
- 2,113
- Status:
- Active
- Beds:
- 3
- Lot size:
- 9.91 Acres
- Year built:
- 1999
- Baths:
- 3.00
- MLS#:
- 20709910
- Subdivision:
- Big Sky Trails
ADDITIONAL INFORMATION
Nestled on a sprawling 9.91 acre estate, this Prairie-style home, designed by award-winning architect Max Levy and featured on HGTV, is a masterpiece of modern elegance and rustic charm. The residence boasts 2,113 sq ft of meticulously crafted living space, blending natural materials with contemporary design. Highlights include a four-stall barn, perfectly suited for equestrian enthusiasts, with fenced pastures ready for horses. The property is Ag exempt, making it ideal for agricultural pursuits. An electric car charging port adds a touch of modern convenience, while a 312 sq ft ADU offers versatility for guests or a private retreat. With an additional 5.35 acres available, this estate provides endless possibilities for expansion or creating your dream rural sanctuary. Embrace the serene lifestyle in this exceptional property where architectural brilliance meets country living.
$350,000
201 Shaffner Street Ponder, TX 76259
- Type:
- Single Family
- Sq.Ft.:
- 2,547
- Status:
- Active
- Beds:
- 3
- Lot size:
- 0.31 Acres
- Year built:
- 1911
- Baths:
- 2.00
- MLS#:
- 20697323
- Subdivision:
- O T Ponder
ADDITIONAL INFORMATION
Seller is motivated and open to offers! This 100+ yr old Craftsman, built in 1911, is a beauty just waiting for a new owner who appreciates history & quality workmanship and is nestled in on a large lot in a quiet neighborhood. The home has been updated to add some modern features, but also has some all-time treasured features like the original hardwood floors. The inviting living room sits at the heart of this versatile floorplan & is perfect for hosting guests. The bright kitchen offers built-in stainless steel appliances, a ceiling fan, tiled backsplash & ample prep space. Ideal formal dining room & elegant home office on the first floor. Spacious bedrooms & bath share the second floor w a family rm. You will appreciate the screened in front porch & large sunroom that provides additional space to unwind. Thoughtful updates throughout that include bathrooms, fresh paint, new ceiling fans, kitchen, hardware, appliances. Full listing of updates attached. 3D tour is available online.

The data relating to real estate for sale on this web site comes in part from the Broker Reciprocity Program of the NTREIS Multiple Listing Service. Real estate listings held by brokerage firms other than this broker are marked with the Broker Reciprocity logo and detailed information about them includes the name of the listing brokers. ©2024 North Texas Real Estate Information Systems
Ponder Real Estate
The median home value in Ponder, TX is $314,200. This is lower than the county median home value of $431,100. The national median home value is $338,100. The average price of homes sold in Ponder, TX is $314,200. Approximately 88.42% of Ponder homes are owned, compared to 10.29% rented, while 1.29% are vacant. Ponder real estate listings include condos, townhomes, and single family homes for sale. Commercial properties are also available. If you see a property you’re interested in, contact a Ponder real estate agent to arrange a tour today!
Ponder, Texas has a population of 2,665. Ponder is more family-centric than the surrounding county with 56.25% of the households containing married families with children. The county average for households married with children is 40.87%.
The median household income in Ponder, Texas is $80,536. The median household income for the surrounding county is $96,265 compared to the national median of $69,021. The median age of people living in Ponder is 33.1 years.
Ponder Weather
The average high temperature in July is 95.9 degrees, with an average low temperature in January of 32.7 degrees. The average rainfall is approximately 38.6 inches per year, with 1.3 inches of snow per year.
