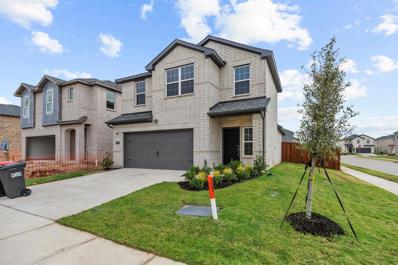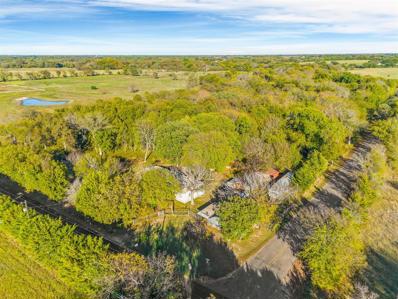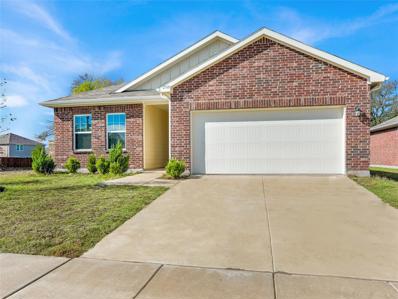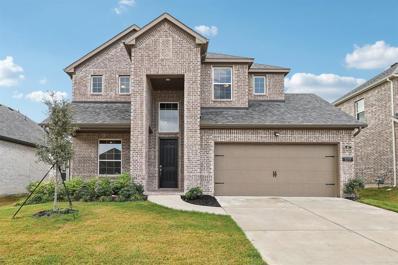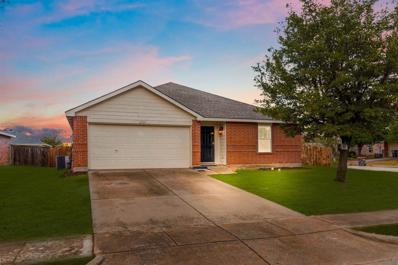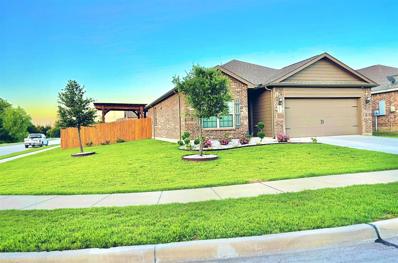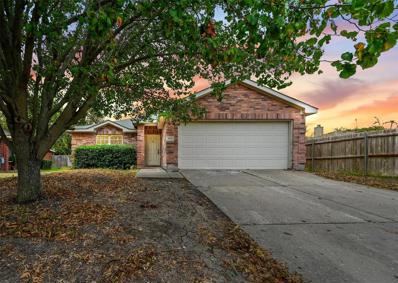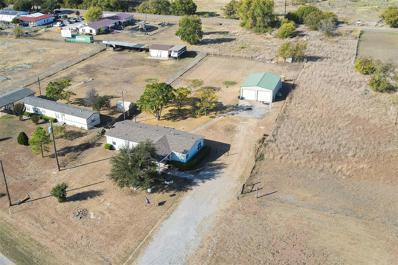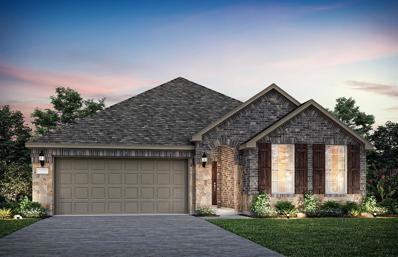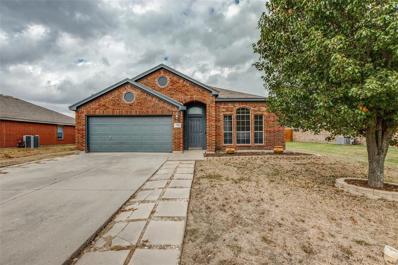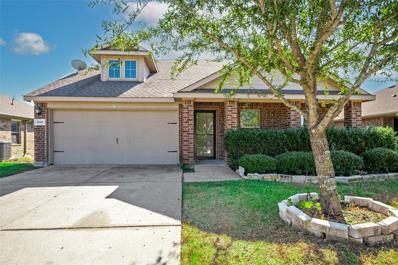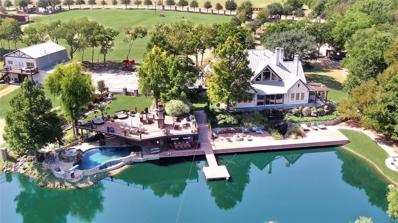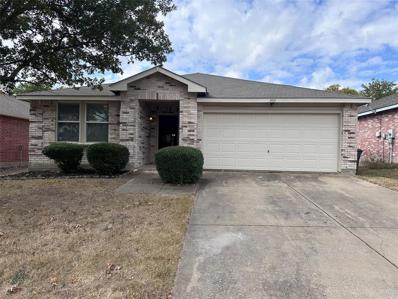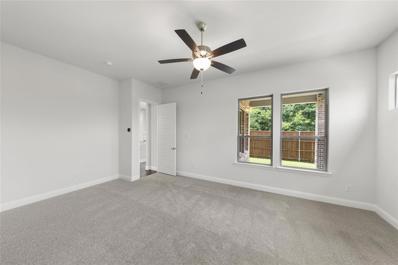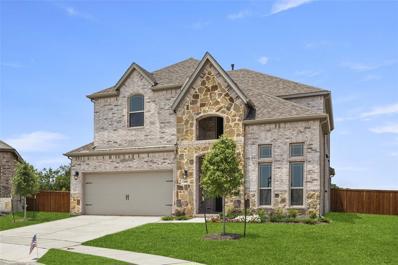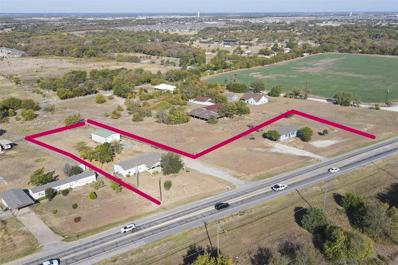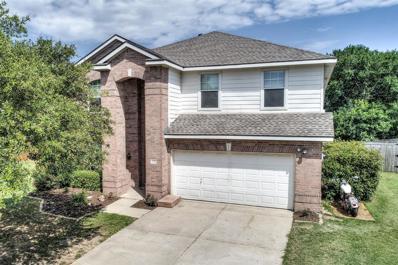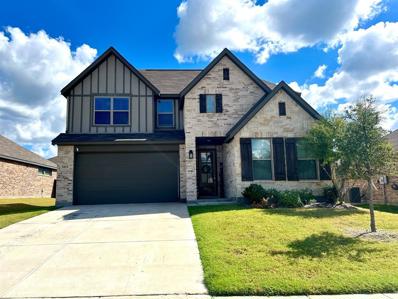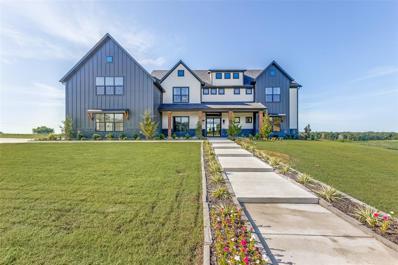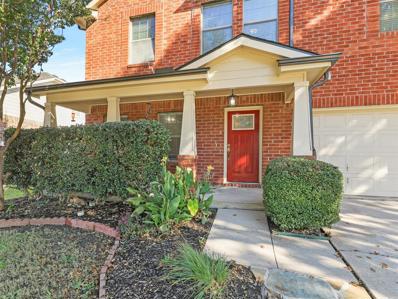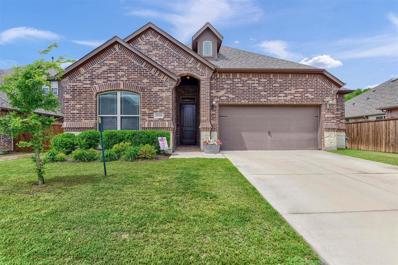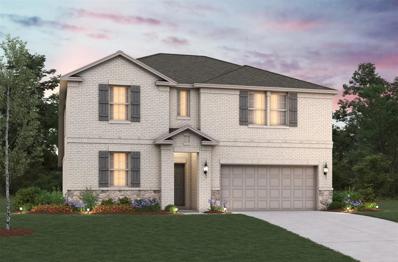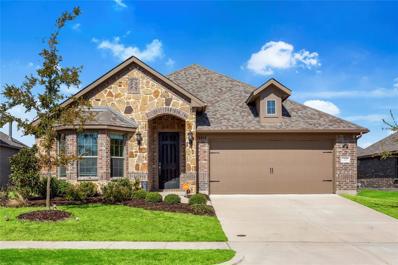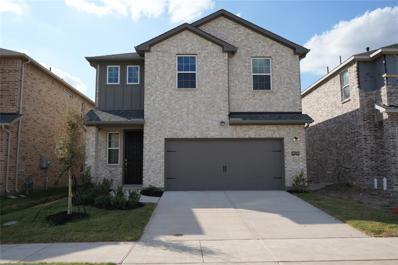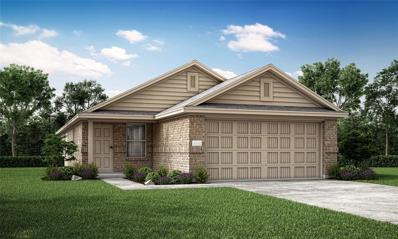Anna TX Homes for Sale
$419,900
900 Portina Drive Anna, TX 75409
- Type:
- Single Family
- Sq.Ft.:
- 1,793
- Status:
- NEW LISTING
- Beds:
- 3
- Lot size:
- 0.14 Acres
- Year built:
- 2024
- Baths:
- 3.00
- MLS#:
- 20773454
- Subdivision:
- Anacapri
ADDITIONAL INFORMATION
New Construction. Be the fist to ever occupy this Brand new home! with 3bed,2.5baths. Corner lot. Large Backyard. Quartz Kitchen Island and Quartz in bathrooms! New Elementary School opens Fall 2025. Luxurious Lagoon life is coming by next summer! Laguna Azure provides residents with an entirely reimagined vision for luxury living by offering amenities that enhance their quality of life. The expansive master-planned communities feature white sand beaches, clear blue water, and activities galore for everyone to enjoy. The beautifully landscaped properties have manicured and functional spaces dedicated to fitness, wellness, and relaxation. Coming home will feel like going on vacation with all of the innovative design features that the lagoon communities have to offer. Covered Patio. Blinds are installed
$450,000
13076 County Road 577 Anna, TX 75409
- Type:
- Single Family
- Sq.Ft.:
- 1,968
- Status:
- NEW LISTING
- Beds:
- 3
- Lot size:
- 9.65 Acres
- Year built:
- 1993
- Baths:
- 2.00
- MLS#:
- 20773331
- Subdivision:
- None
ADDITIONAL INFORMATION
If the Country is calling you home-this may be the one. 1968 Sq. Ft. double wide home on 9.65 Acres- most of which is in the flood plain. However where the home sits is out of the flood plain by FEEMA amendment. ,Has 20X24 shop with electricity, Also many miscellaneous outbuildings and shed . Ample room for toys and Livestock. Older mobile home is not livable. Great potential if you are looking for space and privacy.
$355,100
2508 Noble Fir Drive Anna, TX 75409
- Type:
- Single Family
- Sq.Ft.:
- 1,884
- Status:
- NEW LISTING
- Beds:
- 4
- Lot size:
- 0.16 Acres
- Year built:
- 2020
- Baths:
- 2.00
- MLS#:
- 20772173
- Subdivision:
- Pecan Grove Ph Iv
ADDITIONAL INFORMATION
Nice layout, with green belt behind 4 Bedroom 2 Bath in Pecan Grove community. All rooms are spacious and have natural light. BEAUTIFUL wood like floors, easy to maintain. Kitchen has BIG island with granite counter tops and stainless steel appliances. Huge fenced backyard. Very close 75 HWY and Melissa
$520,000
1217 Renato Drive Anna, TX 75409
Open House:
Saturday, 11/16 2:00-5:00PM
- Type:
- Single Family
- Sq.Ft.:
- 2,412
- Status:
- NEW LISTING
- Beds:
- 4
- Lot size:
- 0.21 Acres
- Year built:
- 2024
- Baths:
- 3.00
- MLS#:
- 20768084
- Subdivision:
- Anacapri, Phase 1b
ADDITIONAL INFORMATION
BRAND NEW HOUSE!! Move-In Ready! 4Bed & 2.5 Bath Home in Anna's AnaCapri at competitive price on most popular AnnaBelle III floor plan. Top reasons why this home is worth owning for long term. 1. Spacious, modern home in Anna's AnaCapri Lagoon. Perfect for families. 2. Kitchen is elegantly appointed with quartz countertops and stainless steel appliances, offering a modern and functional space for culinary enthusiasts. 3. 5 Mins walk to elementary and high schools. 4. Brand new middle school construction is in progress and will be in walkable distance. 5. Large Lagoon play area under construction with resort like facilities like Water Sports, Gym and Arcade. Ideal place for adults to relax in the weekends and even better place for kids to enjoy evenings and weekends. 6. Renota Dr, the street this house is located on is walkable distance to Lagoon. Ideal to take full advantage of amenities that are included in HOA price. 7. This street is 100% complete with constructions so no hassles of living near construction. 8. AnaCapri, an exclusive residential community nestled in one of the region's fastest-growing cities. 9. Anna is renowned for its close-knit community, excellent schools, and plentiful parks, making it an ideal place to call home. 10. 20000 worth of upgrades on the top of AnnaBelle III floor plan. 11. Serene new community with widened roads and sidewalks. 12. Bright potential to make your home a solid asset for long term.
$290,000
2705 Melanie Drive Anna, TX 75409
- Type:
- Single Family
- Sq.Ft.:
- 1,948
- Status:
- NEW LISTING
- Beds:
- 4
- Lot size:
- 0.2 Acres
- Year built:
- 2004
- Baths:
- 2.00
- MLS#:
- 20764577
- Subdivision:
- Tara Farms 4
ADDITIONAL INFORMATION
Welcome to this charming, move-in ready corner lot home featuring 4 bedrooms and 2 bathrooms. Inside, youâll find decorative lighting and ceiling fans in bedrooms for added comfort. The spacious kitchen includes a large island added in 2020, perfect for cooking and entertaining. Recent updates include a new light fixture in the front bathroom (2023) and built-in closet drawers in the front bedroom (2023). The AC was serviced in October for optimal efficiency, and new windows were installed in 2023, complete with a lifetime warranty. Outside, enjoy a large, fenced backyard. This home has everything you need to settle in and start enjoying right away!
$349,000
2972 Kyle Street Anna, TX 75409
- Type:
- Single Family
- Sq.Ft.:
- 1,619
- Status:
- NEW LISTING
- Beds:
- 3
- Lot size:
- 0.19 Acres
- Year built:
- 2019
- Baths:
- 2.00
- MLS#:
- 20769620
- Subdivision:
- Northpointe Crossing Ph 4 West & Ph 4 East
ADDITIONAL INFORMATION
Inviting, well-maintained, home built in 2019! Impressive, CORNER LOT with awesome greenbelt proximity! Inside, the entry way guides you to a formal dining room that opens to an attractive kitchen which hosts plenty of extra tall, expresso colored cabinets, contrasting granite counter tops, breakfast bar, & stainless steel appliances! The living area is spacious and near the private master bedroom ensuite. NEW 2023 Flooring in living, dining and kitchen is a stylish luxury, vinyl, glacier colored plank!. All bedrooms have spotless, neutral colored, carpet. Large master bedroom is separate from the 2 secondary rooms and large laundry room! But Wait! The covered, patio space has been extended, with cedar wood stained pergola, California Gold Slate Flagstone brand, rustic tone, & cool gold, gray hued cement tile flooring, with seating area that is accompanied by comfy, suspended, floating, egg shaped chairs to enhance enjoyment of the large in-ground firepit! What a Perfect, additional living space outside for relaxation in any season while encompassing the picturesque, greenbelt view!
$300,000
300 Dogwood Drive Anna, TX 75409
- Type:
- Single Family
- Sq.Ft.:
- 2,064
- Status:
- Active
- Beds:
- 3
- Lot size:
- 0.17 Acres
- Year built:
- 2005
- Baths:
- 2.00
- MLS#:
- 20769024
- Subdivision:
- Willow Creek Add Ph Ii
ADDITIONAL INFORMATION
In the welcoming community of Anna, this charming home is the perfect fit for buyers seeking comfort, space, & a vibrant neighborhood in the DFW metroplex. As you step into this inviting residence, you'll immediately notice the spacious layout designed for modern living. The expansive backyard is ideal for outdoor activities, gardening, and entertaining, offering ample space for future customization. Anna, known for its small-town charm and friendly atmosphere, is rapidly growing while maintaining its warm, close-knit feel. With easy access to top-rated schools, beautiful parks, and local shopping, this town provides the perfect balance between serene suburban living and the conveniences of the city. Proximity to major highways makes commuting to downtown Dallas a breeze, enhancing both work-life balance and weekend adventures. Come see why this property, set in a community that blends heritage and progress, stands as an excellent opportunity for buyers looking for quality living and the promise of a thriving future. Donât miss out on this gem in Anna â where a rich community experience and a beautiful home await you!
$850,000
2512 S Powell Parkway Anna, TX 75409
- Type:
- Single Family
- Sq.Ft.:
- 1,792
- Status:
- Active
- Beds:
- 4
- Lot size:
- 0.88 Acres
- Year built:
- 2000
- Baths:
- 2.00
- MLS#:
- 20767227
- Subdivision:
- None
ADDITIONAL INFORMATION
This is a great opportunity to invest in a prime visual location in Anna, with immense potential for growth. Located off of HW 5 near a great intersection, you do not want to miss out on this opportunity. With tons of traffic passing you by, your future home or business will be seen by all. Donât miss this incredible opportunity to invest in a prime location in Anna! This property, conveniently located off Highway 5 near a bustling intersection, offers unparalleled visibility. With a constant flow of traffic, your future home or business will attract attention and thrive in this vibrant community. Seize this chance to secure your future today!
$462,360
1401 Nathan Lane Anna, TX 75409
- Type:
- Single Family
- Sq.Ft.:
- 1,809
- Status:
- Active
- Beds:
- 3
- Lot size:
- 0.14 Acres
- Year built:
- 2024
- Baths:
- 2.00
- MLS#:
- 20768790
- Subdivision:
- Anna Town Square
ADDITIONAL INFORMATION
NEW CONSTRUCTION: Anna Town Square in Anna. One-story Arlington plan - Elevation C. Available for December 2024 move-in. 3BR, 2BA + Sleek LVP Flooring throughout + Roomy kitchen designed for functionality and comfort, with plenty of workspace + Onsite elementary and middle schools + No MUD or PID - 1,809 sq.ft. Open concept layout with a spacious owner's suite and three secondary bedrooms. This home is perfect for a growing family, or entertaining guests.
$279,900
306 Charleston Drive Anna, TX 75409
- Type:
- Single Family
- Sq.Ft.:
- 1,898
- Status:
- Active
- Beds:
- 4
- Lot size:
- 0.18 Acres
- Year built:
- 2006
- Baths:
- 2.00
- MLS#:
- 20767185
- Subdivision:
- Tara Farms 5
ADDITIONAL INFORMATION
Nestled in the heart of Tara Farms, this 4-bedroom, 2-bathroom home boasts a spacious, open floorplan perfect for modern living. Step into the eat-in kitchen, where stainless steel appliances, abundant cabinetry, and ample counter space make meal prep a breeze. With two living rooms, thereâs room for everyone to spread out, relax, or entertain. The primary suite an en-suite bathroom features dual sinks, a separate shower, and a walk-in closet. The homes split-bedroom layout provides privacy, with the guest bedrooms sharing a convenient Jack and Jill bathroom. Outside, enjoy a large backyard complete with a covered patio, ideal for outdoor gatherings. Plus, with no HOA, youâll have the freedom to make this space your own. Located close to schools, this home offers a small-town feel while being minutes from historic downtown Anna. Don't miss this opportunity to experience comfort and convenience in one of the area growing cities.
$349,000
340 Carlyle Street Anna, TX 75409
- Type:
- Single Family
- Sq.Ft.:
- 2,155
- Status:
- Active
- Beds:
- 4
- Lot size:
- 0.16 Acres
- Year built:
- 2014
- Baths:
- 3.00
- MLS#:
- 20768432
- Subdivision:
- Northpointe Crossing Ph 1 North
ADDITIONAL INFORMATION
laminates in Living Spacious master on ground level. Open kitchen with eat in area. Subdivision has a community pool. Nearby schools.
$3,995,000
11588 Wild Rose Lane Anna, TX 75409
- Type:
- Single Family
- Sq.Ft.:
- 6,761
- Status:
- Active
- Beds:
- 5
- Lot size:
- 10 Acres
- Year built:
- 2000
- Baths:
- 5.00
- MLS#:
- 20766707
- Subdivision:
- Wild Rose Farms
ADDITIONAL INFORMATION
Welcome to a one-of-a-kind luxury rural estate in Anna, TX, where elegance and natural beauty merge across 10 stunning, landscaped acres. This exclusive property offers a true escape, featuring a private gated entrance with an exotic game fence that ensures security and seclusion. The main residence is a showcase of craftsmanship, with 5 bedrooms, 4.5 baths, a dedicated study. Impressive floor-to-ceiling windows frame breathtaking views of a private lake, inviting natural light throughout the home. Inside, rich wood flooring flows through an open-concept floor plan with custom finishes and five fireplaces that add warmth and ambiance. The chef-grade kitchen is a culinary masterpiece, boasting a grand island, top-tier appliances, and custom cabinetry, perfectly suited for entertaining and gourmet cooking alike. Step outdoors to an exceptional two-level deck with an infinity pool and spa, complete with multiple water features, two cozy fire pits, and a fully equipped outdoor kitchen for the ultimate in outdoor living. The estate also includes a well-appointed guest house, offering comfort and privacy for visitors, along with a versatile weight room and an air-conditioned storage garage and workshop. Immaculate landscaping enhances the beauty of the grounds, creating lush, tranquil surroundings. This remarkable property also includes a private water well, ensuring self-sufficiency and peace of mind. This luxurious rural retreat offers the best of country living paired with sophisticated style, making it the ideal residence for those seeking a serene and elevated lifestyle. A rare find in Anna, TX, this estate is a sanctuary for those who value privacy, nature, and high-end design in luxury living. Total of 6,761 sqft: primary home 3,838 sqft, guest house 1,772 sqft, air conditioned workshop 1,151 sqft. Note: Level 3 is the detached guest house with weight room and garage workshop. Primary home 4 beds, 3.5 bath. Guest house has 1 bedroom, 1 bathroom, kitchen and Living.
- Type:
- Single Family
- Sq.Ft.:
- 2,098
- Status:
- Active
- Beds:
- 4
- Lot size:
- 0.17 Acres
- Year built:
- 2005
- Baths:
- 2.00
- MLS#:
- 20765802
- Subdivision:
- Settlers Way
ADDITIONAL INFORMATION
****Seller to contribute up to 2% in closing costs as allowable****Discover this delightful 4-bedroom home that welcomes you with an abundance of natural light, creating a bright and airy ambiance throughout. The cozy living room features a charming fireplace, perfect for relaxing evenings and gatherings with family and friends. Each bedroom offers ample space for comfort and personalization, while the blank slate backyard awaits your creative touch, providing endless possibilities for outdoor entertaining, gardening, or play. This property is a wonderful opportunity to create your dream home in a vibrant community!
$479,990
2816 Crosse Drive Anna, TX 75409
- Type:
- Single Family
- Sq.Ft.:
- 2,737
- Status:
- Active
- Beds:
- 4
- Lot size:
- 0.25 Acres
- Year built:
- 2022
- Baths:
- 3.00
- MLS#:
- 20767715
- Subdivision:
- Anna Town Square
ADDITIONAL INFORMATION
MLS# 20767715 - Built by Windsor Homes - Ready Now! ~ REDUCED TO SELL - FURNTURE INCLUDED! CONTACT BUILDER FOR ADDITIONAL INCENTIVES! Includes ALL furniture & Décor Move-In Ready! Desirable San Angelo Floor Plan by Windsor Homes. Located on a great lot across the street from greenbelt! Upgraded kitchen with Stainless appliances, double ovens, built in microwave, gas cooktop, a-frame vent hood, Granite counters, Under cabinet lighting. Upgraded master tub and shower. Beautiful engineered wood floors throughout, 8ft interior doors, quartz counters in baths, gas fireplace, delta plumbing fixtures, full sod, full sprinkler, full fence, full gutters, radiant barrier decking, low e windows, 16 SEER HVAC. Close to community pool, playground, onsite elementary & middle schools!!
$479,990
205 Tate Lane Anna, TX 75409
- Type:
- Single Family
- Sq.Ft.:
- 2,895
- Status:
- Active
- Beds:
- 4
- Lot size:
- 0.19 Acres
- Year built:
- 2022
- Baths:
- 3.00
- MLS#:
- 20767724
- Subdivision:
- Anna Town Square
ADDITIONAL INFORMATION
MLS# 20767724 - Built by Windsor Homes - Ready Now! ~ Desirable Alpine Floor Plan by Windsor Homes. Spacious floor plan offers an upgraded kitchen with Stainless appliances, double ovens, built in microwave, gas cooktop, a-frame vent hood, Granite counters, Under cabinet lighting. HUGE gameroom, and 3 full bdrms are up. Beautiful engineered wood floors throughout, 8 ft interior doors, quartz counters in baths, gas fireplace, delta plumbing fixtures, full sod, full sprinkler, full fence, full gutters, radiant barrier decking, low e windows, 16 SEER HVAC. Located on a great lot across the street from green belt. Desirable community within walking distance to local elementary & middle schools as well as park, playground and community pool!
$1,500,000
2418 S Powell Parkway Anna, TX 75409
- Type:
- Single Family
- Sq.Ft.:
- 3,360
- Status:
- Active
- Beds:
- 4
- Lot size:
- 0.68 Acres
- Year built:
- 2003
- Baths:
- 2.00
- MLS#:
- 20767244
- Subdivision:
- None
ADDITIONAL INFORMATION
This is a great opportunity to invest in a prime visual location in Anna, with immense potential for growth. Located off of HW 5 near a great intersection, you do not want to miss out on this opportunity. With tons of traffic passing you by, your future home or business will be seen by all. Donât miss this incredible opportunity to invest in a prime location in Anna! This property, conveniently located off Highway 5 near a bustling intersection, offers unparalleled visibility. With a constant flow of traffic, your future home or business will attract attention and thrive in this vibrant community. Seize this chance to secure your future today! There are two homes, and a shop currently placed on the property which can be used as great rental income or turned into a business office. The shop features 1200 sq ft, perfect for all your storage. Information is deemed reliable but not guaranteed.
$379,900
1836 White Pine Trail Anna, TX 75409
- Type:
- Single Family
- Sq.Ft.:
- 2,641
- Status:
- Active
- Beds:
- 4
- Lot size:
- 0.27 Acres
- Year built:
- 2005
- Baths:
- 3.00
- MLS#:
- 20765152
- Subdivision:
- Oak Hollow Estates Ph 5
ADDITIONAL INFORMATION
Here's the property you've been looking for in the much sought after Oak Hollow Estates community......2-story, 4 Beds, 3 Bathrooms, Upstairs game room, large fenced lot +.25 acre with greenbelt in the rear. Two HVAC units replaced 2020 and 2024 respectively. Interior painted in 2020 and exterior painted in 2024. Master bedroom has ensuite bathroom, separate shower, garden tub and two large walk-in closets. So much space on an extra large lot, close proximity to shopping and restaurants. Walking distance to the community swimming pool.
$515,000
2015 Pacific Avenue Anna, TX 75409
- Type:
- Single Family
- Sq.Ft.:
- 2,992
- Status:
- Active
- Beds:
- 4
- Lot size:
- 0.17 Acres
- Year built:
- 2021
- Baths:
- 3.00
- MLS#:
- 20748718
- Subdivision:
- Park Place At Anna Ph 1
ADDITIONAL INFORMATION
Welcome to your dream home! This spacious 2,992 square foot residence combines modern comforts with a convenient lifestyle, nestled just moments away from I-75 for easy commuting. As you step inside, youâll be greeted by an open floor plan that seamlessly blends elegance and functionality. The main level features a bright and airy living area, perfect for family gatherings or entertaining guests. The gourmet kitchen boasts stainless steel appliances, ample cabinetry, and a generous island, making it a chef's delight. Aside from a luxurious primary suite with walk-in closet and a gorgeous double vanity, the main level includes a versatile extra bedroom, perfect for guests or as a cozy family room. Adjacent to it, a dedicated study provides an ideal workspace for remote work or creative projects, ensuring productivity without sacrificing comfort, beautifully framed with French doors. The second floor offers a generously sized living area, along with two additional well-appointed bedrooms and a shared full bath. Each room is designed for maximum comfort and privacy. Water softener system and convenient garage ceiling storage included!
$1,650,000
3005 Congress Lane Anna, TX 75409
- Type:
- Single Family
- Sq.Ft.:
- 5,279
- Status:
- Active
- Beds:
- 4
- Lot size:
- 1.12 Acres
- Year built:
- 2024
- Baths:
- 5.00
- MLS#:
- 20766616
- Subdivision:
- Capitol Hill
ADDITIONAL INFORMATION
This is our model homes. It comes with tons of upgrades. We will need a 12-month leaseback for $4,000 per month. The Rushmore plan from the Cope Homes Luxury Series. This beautiful craftsman style home is located in the newest 1+ acre lot community in Van Alstyne, Capitol Hill. This home features a large open floorplan, two story ceilings, and an oversized 4 car garage along with a Detached Garage workshop that is equipped with Air conditioning and a full Bath. The kitchen features quartz countertops, Bar with Beverage Fridge, Kitchen Aid double ovens, gas cooktop, dishwasher and two large kitchen islands. First floor primary bedroom is oversized and features a seating area. The ensuite bath has a free-standing tub and dual shower heads in the walk-in shower. Other features include an office and large laundry room. The second floor has three bedrooms, two and a half baths, a game room with wet bar, and separate media room. A large multi-slide glass door opens to the covered patio with a wood burning fireplace. NO HOA! Add your own shop, apartment, storage on the 1+ acre lot! If this isn't your floorplan, we have several other homes currently under construction in Capitol Hill!
- Type:
- Single Family
- Sq.Ft.:
- 2,597
- Status:
- Active
- Beds:
- 4
- Lot size:
- 0.19 Acres
- Year built:
- 2003
- Baths:
- 3.00
- MLS#:
- 20766182
- Subdivision:
- Falls Ph 1b
ADDITIONAL INFORMATION
A well-designed home perfect for living and entertaining! The spacious dining room is ideal for gatherings, while the open eat-in kitchen with a island flows seamlessly into a cozy living room featuring a wood-burning fireplace. Enjoy the outdoor views from both the covered front and back porches, overlooking a large grassy backyard. All bedrooms are conveniently located upstairs along with a laundry room and a versatile game room. Located in a vibrant community with a park, pond, and scenic sidewalk encircling the water. Enjoy access to a pool and nearby amenities, including popular restaurants, medical offices, and shopping centers. Don't miss this perfect blend of style, space, and location!
$415,000
2526 Thayne Drive Anna, TX 75409
- Type:
- Single Family
- Sq.Ft.:
- 2,114
- Status:
- Active
- Beds:
- 3
- Lot size:
- 0.18 Acres
- Year built:
- 2017
- Baths:
- 2.00
- MLS#:
- 20765548
- Subdivision:
- Anna Crossing Ph 1a
ADDITIONAL INFORMATION
Nestled in the heart of Anna, TX, 2526 Thayne Dr. offers a charming opportunity for comfortable living in a vibrant community. This 3-bedroom, 2-bathroom home exudes warmth and functionality, providing a welcoming interior for relaxation and gatherings. The spacious living area sets the stage for memorable moments, while the modern kitchen invites culinary adventures and family meals. Three cozy bedrooms offer peaceful retreats, complemented by two well-appointed baths for convenience and comfort. Beyond the interior, residents can enjoy the amenities of the community, including access to the nearby Community Pool and Neighborhood Park. Additionally, the home's proximity to the new Elementary School and Middle School adds to its appeal, promising a convenient and family-friendly lifestyle. With its manicured yard and inviting ambiance, 2526 Thayne Dr. is the perfect place to call home in Anna, TX.
- Type:
- Single Family
- Sq.Ft.:
- 2,854
- Status:
- Active
- Beds:
- 5
- Lot size:
- 0.25 Acres
- Year built:
- 2024
- Baths:
- 3.00
- MLS#:
- 20746668
- Subdivision:
- Villages Of Hurricane Creek
ADDITIONAL INFORMATION
The Rainier embraces you in luxury and comfort, offering a spacious and beautifully appointed great room, the ideal space for quality time with your loved ones. Positioned at the rear of this two-story, single-family home, the primary suite provides the best exterior views and natural light. This 5 bed, 2 and 1 half bath abode also features a generously sized game room and a study, ensuring a perfect balance of relaxation and productivity for your family.
$390,000
1257 Sharp Street Anna, TX 75409
- Type:
- Single Family
- Sq.Ft.:
- 1,961
- Status:
- Active
- Beds:
- 4
- Lot size:
- 0.17 Acres
- Year built:
- 2020
- Baths:
- 2.00
- MLS#:
- 20762928
- Subdivision:
- Anna Crossing Ph 2
ADDITIONAL INFORMATION
This beautifully 4-bedroom, 2-bathroom home features an open floor plan that seamlessly connects the living areas, offering a bright and spacious feel. The modern wood-like tile flooring adds a sleek, contemporary touch throughout the home, combining style with durability. With an extra living space that can be used as a family room, office, or playroom, this home offers flexibility to meet your needs. Whether entertaining or relaxing, the open layout and modern finishes make this home perfect for comfortable living.
$470,000
909 Amenduni Lane Anna, TX 75409
- Type:
- Single Family
- Sq.Ft.:
- 1,845
- Status:
- Active
- Beds:
- 4
- Lot size:
- 0.5 Acres
- Year built:
- 2024
- Baths:
- 3.00
- MLS#:
- 20763830
- Subdivision:
- Anacapri
ADDITIONAL INFORMATION
Welcome to your dream home! This brand new beautifully built 4-bedroom, 2.5-bath residence offers the perfect blend of comfort and style. The spacious open-concept living area is filled with natural light and an open floorpan with a seamless flow into the dining and kitchen spaces. The gourmet kitchen boasts stainless steel appliances, granite countertops, and ample cabinet space, ideal for both everyday living and entertaining. The generously sized bedrooms provide plenty of space for relaxation, while the master suite features an ensuite bath with a double vanity and spacious walk-in shower. An additional half bath conveniently serves guests on the first floor. Step outside to a private backyard oasis, perfect for gatherings or quiet evenings. Located in a friendly neighborhood with easy access to schools, parks, and shopping, this home is a must-see. The community is currently undergoing construction of a lagoon with world class amenities and entertainment facilities. Donât miss the opportunity to make it yours! Home is also listed for rent. For more listing information and media, please visit my website.. Information deemed reliable but is NOT guaranteed accurate. Buyers responsible for verifying the accuracy of all information.
$294,999
3040 Ashbrook Lane Anna, TX 75409
- Type:
- Single Family
- Sq.Ft.:
- 1,653
- Status:
- Active
- Beds:
- 4
- Lot size:
- 0.12 Acres
- Year built:
- 2024
- Baths:
- 3.00
- MLS#:
- 20763531
- Subdivision:
- Hurricane Creek
ADDITIONAL INFORMATION
LENNAR - Classic Collection at Hurricane Creek - Camellia Floorplan - This single-story home has a smart layout that is perfect for growing families. The front door leads to an open concept living area that is ideal for daily activities and entertaining guests with a modern kitchen, dining room and family room, all side by side. Three bedrooms share a hall bathroom at the front of the home, while the ownerâs suite is tucked into the back with a private bathroom and large walk-in closet. THIS IS COMPLETE DECEMBER 2024! Prices and features may vary and are subject to change. Photos are for illustrative purposes only.

The data relating to real estate for sale on this web site comes in part from the Broker Reciprocity Program of the NTREIS Multiple Listing Service. Real estate listings held by brokerage firms other than this broker are marked with the Broker Reciprocity logo and detailed information about them includes the name of the listing brokers. ©2024 North Texas Real Estate Information Systems
Anna Real Estate
The median home value in Anna, TX is $356,400. This is lower than the county median home value of $488,500. The national median home value is $338,100. The average price of homes sold in Anna, TX is $356,400. Approximately 68.65% of Anna homes are owned, compared to 21.63% rented, while 9.72% are vacant. Anna real estate listings include condos, townhomes, and single family homes for sale. Commercial properties are also available. If you see a property you’re interested in, contact a Anna real estate agent to arrange a tour today!
Anna, Texas has a population of 16,792. Anna is more family-centric than the surrounding county with 48.74% of the households containing married families with children. The county average for households married with children is 44.37%.
The median household income in Anna, Texas is $77,787. The median household income for the surrounding county is $104,327 compared to the national median of $69,021. The median age of people living in Anna is 31.2 years.
Anna Weather
The average high temperature in July is 93.3 degrees, with an average low temperature in January of 31.9 degrees. The average rainfall is approximately 41.7 inches per year, with 1.2 inches of snow per year.
