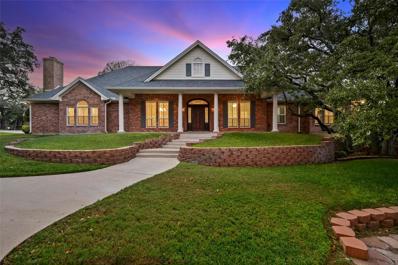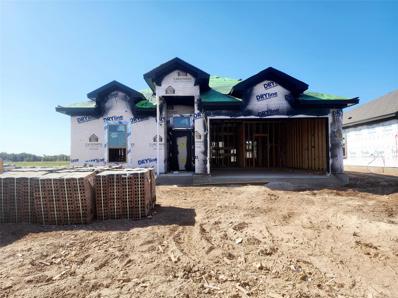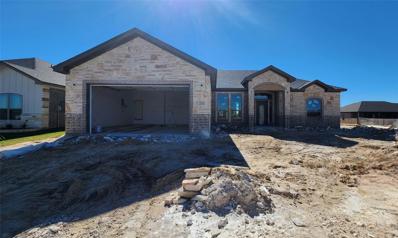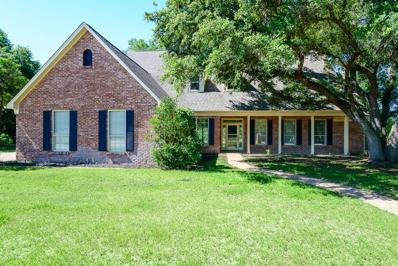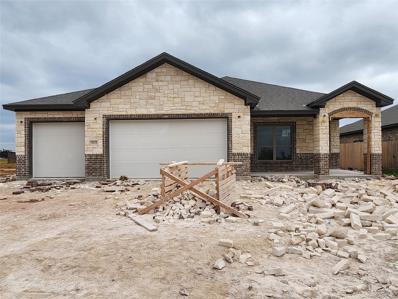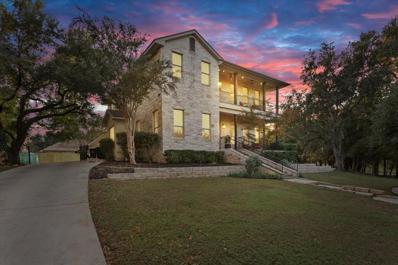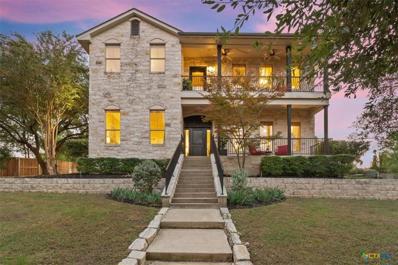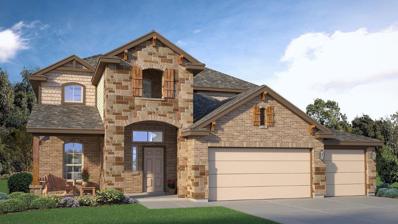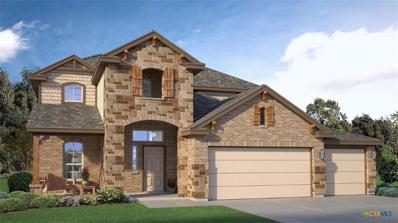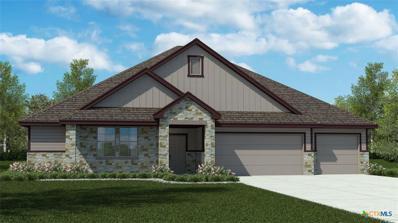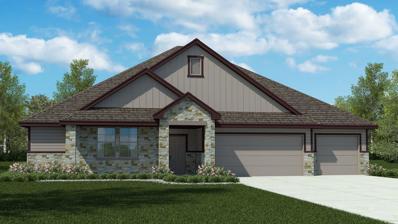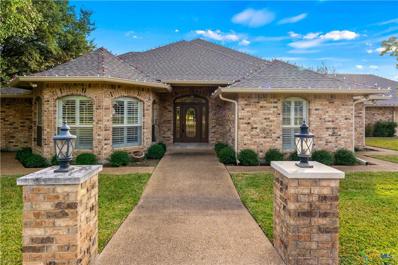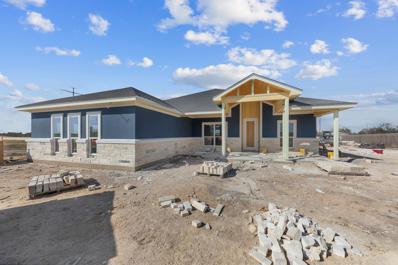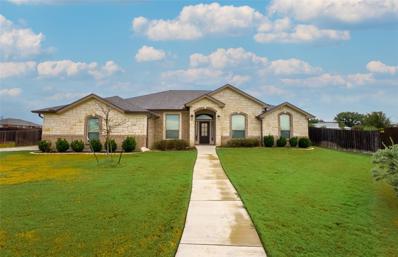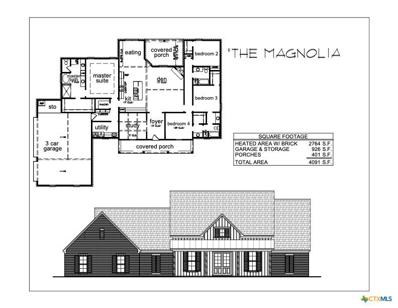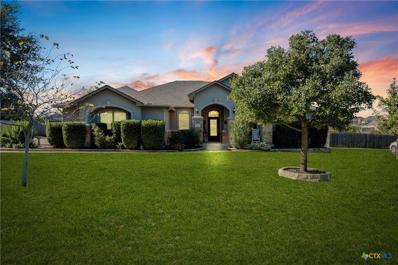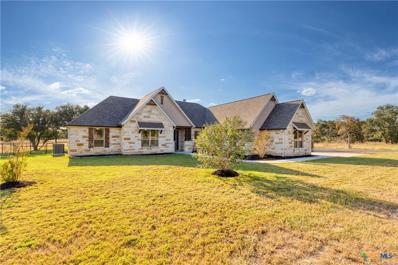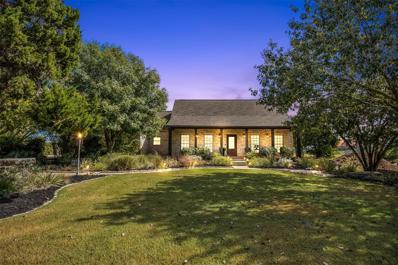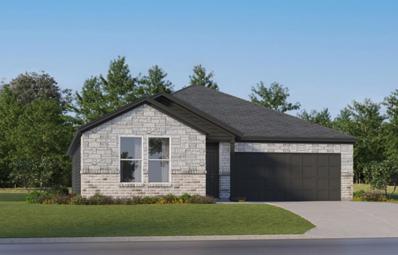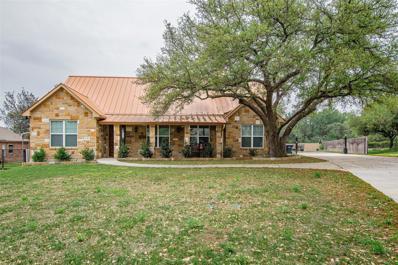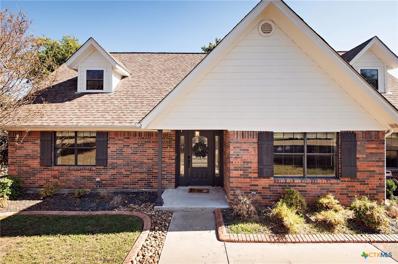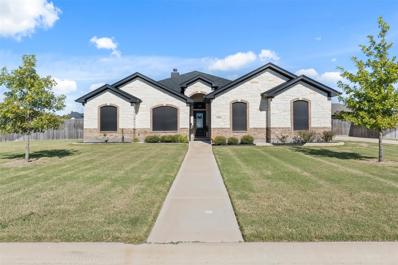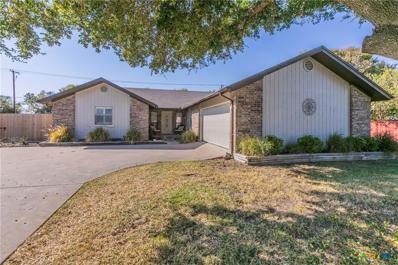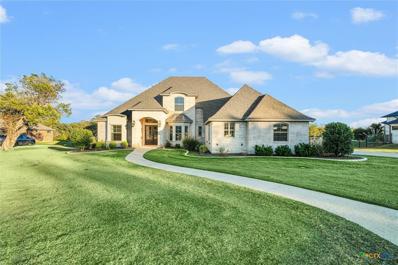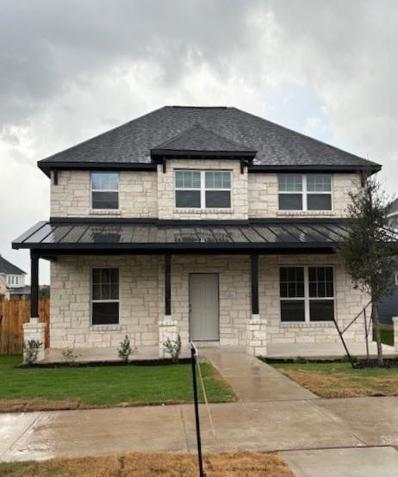Salado TX Homes for Sale
$697,000
600 Willow Creek Rd Salado, TX 76571
- Type:
- Single Family
- Sq.Ft.:
- 3,200
- Status:
- NEW LISTING
- Beds:
- 4
- Lot size:
- 0.44 Acres
- Year built:
- 1997
- Baths:
- 3.00
- MLS#:
- 7808968
- Subdivision:
- Mill Creek
ADDITIONAL INFORMATION
VERY WELL MAINTAINED HOME! LOTS OF EXTRA FEATURES! ROOF SHINGLES AND GUTTERS NEW IN 2024. TWO HVAC SYSTEMS REPLACED IN2018/2019! BEAUTIFUL FRONT ELEVATION WITH AMAZING OAK TREES AND A DRIVEWAY THAT RUNS FROM ONE STREET TO THE NEXT! EVERY ROOM IN THIS HOME IS LARGE! THE KICTHEN HAS TONS OF STORAGE, A WALK IN PANTRY, BIG ISLAND, DOUBLE OVENS AND TONS OF COUNTER SPACE. IT OPENS INTO THE FORMAL DINING, BREAKFAST ROOM AND THE FAMILY ROOM. IT ALSO CONNECTS TO THE GARAGE AND THE UTILITY ROOM. VERY ACCOMODATING! ABOVE THE GARAGE IS A COMPLETELY FINISHED OUT ROOM THAT COULD EASILY BE ADDED TO THE HVAC SYSTEM AND ADD ADDITIONAL SQ FOOTAGE! A SPACIOUS BACKPORCH WITH LOTS OF EXTERIOR LIGHTING ALLOWS FOR EXTENDED EVENINGS OUTSIDE. THIS IS GREAT HOME FOR ENTERTAINING!
$454,000
801 Eagle Crest Cv Salado, TX 76571
- Type:
- Single Family
- Sq.Ft.:
- 1,954
- Status:
- NEW LISTING
- Beds:
- 3
- Lot size:
- 0.22 Acres
- Year built:
- 2024
- Baths:
- 2.00
- MLS#:
- 4055649
- Subdivision:
- Eagle Heights
ADDITIONAL INFORMATION
This delightful 3-bedroom, 2-bathroom Bartlett plan offers an invitation to a lifestyle of ease and elegance. As you step into the open-concept design, you'll be greeted by a sense of spaciousness that enhances the overall living experience. The heart of the home is the well-appointed kitchen, seamlessly integrated into the living space, making it perfect for both daily living and entertaining guests. Each guest bedroom boasts generous dimensions, providing plenty of room for furnishings and personal belongings. The master bedroom features a beamed, vaulted ceiling that adds a touch of grandeur, and the spacious master closet provides ample storage for your wardrobe and accessories. Indulge in luxury within the master bathroom, where a large walk-in shower with a zero-threshold entry creates a spa-like atmosphere. This thoughtful design not only adds convenience but also exudes modern elegance. Eagle Heights offers a community pool and Pickleball Court, close proximity to schools, shopping, and restaurants, and easy access to I-35.
$454,000
725 Eagle Crest Dr Salado, TX 76571
- Type:
- Single Family
- Sq.Ft.:
- 1,909
- Status:
- NEW LISTING
- Beds:
- 3
- Lot size:
- 0.23 Acres
- Year built:
- 2024
- Baths:
- 2.00
- MLS#:
- 1787881
- Subdivision:
- Eagle Heights
ADDITIONAL INFORMATION
Welcome to the Luxor floor plan, a meticulously designed residence that combines the allure of vaulted ceilings with a spacious and open design. The electric fireplace brings warmth and a cozy atmosphere, creating a focal point that adds both style and functionality to your living room. Unlike traditional fireplaces, electric fireplaces can be enjoyed year-round. You have the option to use the flame effect without heat, providing visual appeal even in warmer months. Step into the heart of this exceptional home, where the kitchen is not just a place to prepare meals but a central hub for family gatherings and entertainment. The thoughtfully designed kitchen features a range of amenities including soft-close cabinets and drawers, an electric cooktop and custom designed vent hood, built-in electric oven and microwave, spacious pantry, and large island for ample prep space and entertaining. The guest bedrooms and the master bedroom are spacious, offering ample room for furniture arrangement and organization. Eagle Heights offers a community pool and Pickleball Court, close proximity to schools, shopping, and restaurants, and easy access to I-35.
- Type:
- Single Family
- Sq.Ft.:
- 3,390
- Status:
- NEW LISTING
- Beds:
- 3
- Lot size:
- 0.42 Acres
- Year built:
- 1989
- Baths:
- 3.00
- MLS#:
- 7686407
- Subdivision:
- Mill Creek Sec 11a
ADDITIONAL INFORMATION
Poised atop a gentle hill, this double-lot sanctuary offers breathtaking panoramic views, with the lush green expanse of a golf course below painting a picturesque backdrop against the horizon. Step inside to discover an interior that seamlessly marries elegance with versatility. A grand entrance beckons you into a sprawling floorplan, where every detail has been meticulously crafted to elevate your living experience. Towering ceilings greet you in the expansive family room, where a dramatic two-story expanse opens up to the heavens, drawing in natural light through a wall of sliding glass doors. Here, a majestic fireplace, ensconced within custom built-ins, stands as the focal point of cozy gatherings, while stunning floors, adorned with a unique blend of tile and criss-crossing wood, imbue the space with warmth and character. Entertain in style in the formal dining room, where rich wood wainscotting lends an air of sophistication to every meal. The sprawling island kitchen beckons culinary adventures, with an attached breakfast area providing the perfect setting to savor morning moments. Retreat to the owner's suite, where an attached flex room offers boundless possibilities, including a discreet storage room secured behind a safe vault door. Upstairs, a versatile flex room awaits, lined with built-ins to accommodate your every need. Two secondary bedrooms, connected by a Jack & Jill bathroom, offer comfort and convenience, complete with an additional washer and dryer for added ease. Outside, an open patio invites al fresco gatherings, overlooking an expansive backyard dotted with mature trees and a storage building. Other notable features include a whole house generator for peace of mind, stairs leading to the top of the living room for effortless maintenance, a new AC system installed in 2022, and a convenient sink in the garage for added functionality.
$469,000
813 Eagle View Dr Salado, TX 76571
- Type:
- Single Family
- Sq.Ft.:
- 2,128
- Status:
- NEW LISTING
- Beds:
- 4
- Lot size:
- 0.22 Acres
- Year built:
- 2024
- Baths:
- 2.00
- MLS#:
- 7238932
- Subdivision:
- Eagle Heights
ADDITIONAL INFORMATION
The Wimberley plan delivers over 2,100 square feet of thoughtfully crafted living space, blending style and functionality for modern living. This spacious home includes 4 bedrooms, 2 bathrooms, and a 3-car garage. The heart of the Wimberley is its enormous kitchen island, perfect for meal prep and casual dining, complemented by built-in appliances that make cooking for family gatherings a breeze. The living area is highlighted by beautiful, beamed ceilings and tons of wall space in the open-concept design that offer many options for furniture layout. Whether you're cooking in the gourmet kitchen or unwinding in the living room, the Wimberley plan is designed to meet all your needs with style and comfort. The master bedroom in the Wimberley plan is a serene retreat. A ceiling fan provides comfort year-round, enhancing the room's cozy ambiance. The master bath is designed for luxury and convenience, offering a spacious walk-in shower and a large walk-in closet, providing ample storage and organization. This well-appointed space ensures that every day begins and ends in comfort and style. Eagle Heights offers a community pool and Pickleball Court, close proximity to schools, shopping, and restaurants, and easy access to I-35.
$725,000
806 Hillcrest Dr Salado, TX 76571
- Type:
- Single Family
- Sq.Ft.:
- 3,035
- Status:
- NEW LISTING
- Beds:
- 4
- Lot size:
- 0.35 Acres
- Year built:
- 2002
- Baths:
- 4.00
- MLS#:
- 4984730
- Subdivision:
- Mill Creek Sec 12
ADDITIONAL INFORMATION
Experience Elevated Living in Mill Creek, Salado Imagine waking up each morning in this stunning 4-bedroom, 3.5-bath custom-built home, perched high on a hill overlooking the serene beauty of Mill Creek. Your day begins with a cup of coffee on one of two spacious porches, where breathtaking views stretch for miles, and the tranquility of nature greets you. Step inside and feel the warmth of Southern charm paired with modern luxury. Antique hand-carved doors, travertine, and hardwood floors set the stage for a lifestyle of elegance. The heart of the home is the custom kitchen perfect for crafting meals with friends and family while multiple living spaces, including a flex room for an office or media space, ensure everyone has a place to relax or play. Unwind in the luxurious primary suite, complete with a dual-sided fireplace connecting the bedroom and spa-inspired bath. Step onto your private balcony for a quiet moment and let the sunset over the rolling hills melt away the stresses of the day. Secondary bedrooms with custom built-ins provide space and functionality, while even the laundry room offers practicality with style. Spend your weekends enjoying the nearby Mill Creek Golf Course, where a quick stroll takes you to the pro shop. Venture just minutes to the heart of Salado, where quaint shops, local art galleries, and inviting dining experiences await. The charm of the community paired with the serenity of your hilltop retreat creates the perfect blend of vibrant and peaceful living. Whether you’re hosting a lively gathering in one of the spacious living areas, sipping wine on the porch as the sun sets, or exploring all the charm Salado has to offer, this home offers a lifestyle that’s second to none. Ready to start your dream life? Schedule your private tour today and experience the magic of this incredible home firsthand.
$725,000
N Hillcrest Drive Salado, TX 76571
- Type:
- Single Family
- Sq.Ft.:
- 3,035
- Status:
- NEW LISTING
- Beds:
- 4
- Lot size:
- 0.35 Acres
- Year built:
- 2002
- Baths:
- 4.00
- MLS#:
- 561363
ADDITIONAL INFORMATION
Experience Elevated Living in Mill Creek, Salado Imagine waking up each morning in this stunning 4-bedroom, 3.5-bath custom-built home, perched high on a hill overlooking the serene beauty of Mill Creek. Your day begins with a cup of coffee on one of two spacious porches, where breathtaking views stretch for miles, and the tranquility of nature greets you. Step inside and feel the warmth of Southern charm paired with modern luxury. Antique hand-carved doors, travertine, and hardwood floors set the stage for a lifestyle of elegance. The heart of the home is the custom kitchen perfect for crafting meals with friends and family while multiple living spaces, including a flex room for an office or media space, ensure everyone has a place to relax or play. Unwind in the luxurious primary suite, complete with a dual-sided fireplace connecting the bedroom and spa-inspired bath. Step onto your private balcony for a quiet moment and let the sunset over the rolling hills melt away the stresses of the day. Secondary bedrooms with custom built-ins provide space and functionality, while even the laundry room offers practicality with style. Spend your weekends enjoying the nearby Mill Creek Golf Course, where a quick stroll takes you to the pro shop. Venture just minutes to the heart of Salado, where quaint shops, local art galleries, and inviting dining experiences await. The charm of the community paired with the serenity of your hilltop retreat creates the perfect blend of vibrant and peaceful living. Whether you’re hosting a lively gathering in one of the spacious living areas, sipping wine on the porch as the sun sets, or exploring all the charm Salado has to offer, this home offers a lifestyle that’s second to none. Ready to start your dream life? Schedule your private tour today and experience the magic of this incredible home firsthand.
$490,990
14029 Carsten Loop Salado, TX 76571
- Type:
- Single Family
- Sq.Ft.:
- 2,572
- Status:
- NEW LISTING
- Beds:
- 5
- Lot size:
- 0.71 Acres
- Year built:
- 2024
- Baths:
- 3.00
- MLS#:
- 2958968
- Subdivision:
- Sterling Meadows
ADDITIONAL INFORMATION
The Sonoma is a two-story, 4-5 bedroom, 2.5 bath home that features approximately 2572 square feet of living space. The first floor offers a welcoming entry way that opens to a charming living room and flows effortlessly into the kitchen. The living room flows from the kitchen and dining area. An optional covered patio off the dining area creates the perfect space! The Bedroom 1 suite is also located on the main floor and offers a spa-like bathroom complete with walk-in closet. The second floor highlights an open loft, great for entertaining! Located off the loft is a hallway with additional bedrooms and a full bathroom. You’ll enjoy added security in your new DR Horton home with our Home is Connected features. Using one central hub that talks to all the devices in your home, you can control the lights, thermostat and locks, all from your cellular device. DR Horton also includes an Amazon Echo Dot to make voice activation a reality in your new Smart Home. Available features listed on select homes only. With D.R. Horton's simple buying process and ten-year limited warranty, there's no reason to wait. (Prices, plans, dimensions, specifications, features, incentives, and availability are subject to change without notice obligation)
$490,990
14029 Carsten Loop Salado, TX 76571
- Type:
- Single Family
- Sq.Ft.:
- 2,572
- Status:
- NEW LISTING
- Beds:
- 5
- Lot size:
- 0.71 Acres
- Year built:
- 2024
- Baths:
- 3.00
- MLS#:
- 563363
ADDITIONAL INFORMATION
The Sonoma is a two-story, 4-5 bedroom, 2.5 bath home that features approximately 2572 square feet of living space. The first floor offers a welcoming entry way that opens to a charming living room and flows effortlessly into the kitchen. The living room flows from the kitchen and dining area. An optional covered patio off the dining area creates the perfect space! The Bedroom 1 suite is also located on the main floor and offers a spa-like bathroom complete with walk-in closet. The second floor highlights an open loft, great for entertaining! Located off the loft is a hallway with additional bedrooms and a full bathroom. You’ll enjoy added security in your new DR Horton home with our Home is Connected features. Using one central hub that talks to all the devices in your home, you can control the lights, thermostat and locks, all from your cellular device. DR Horton also includes an Amazon Echo Dot to make voice activation a reality in your new Smart Home. Available features listed on select homes only. With D.R. Horton's simple buying process and ten-year limited warranty, there's no reason to wait. (Prices, plans, dimensions, specifications, features, incentives, and availability are subject to change without notice obligation)
$478,655
14035 Carsten Loop Salado, TX 76571
- Type:
- Single Family
- Sq.Ft.:
- 2,442
- Status:
- NEW LISTING
- Beds:
- 4
- Lot size:
- 0.71 Acres
- Year built:
- 2024
- Baths:
- 3.00
- MLS#:
- 563362
ADDITIONAL INFORMATION
The Parker II is a single-story, 2,442 approximate square foot, 3-4 bedroom and 3-bathroom, 2 car garage home. Designed with you and your family in mind, this layout features an open layout with a living room and dining space that leads to an open kitchen. The spacious Bedroom 1 suite is located off the dining room and features a relaxing spa-like bathroom with a double vanity and spacious walk-in closet with plenty of room for storage. You’ll enjoy added security in your new DR Horton home with our Home is Connected features. Using one central hub that talks to all the devices in your home, you can control the lights, thermostat and locks, all from your cellular device. DR Horton also includes an Amazon Echo Dot to make voice activation a reality in your new Smart Home. Available features listed on select homes only. With D.R. Horton's simple buying process and ten-year limited warranty, there's no reason to wait. (Prices, plans, dimensions, specifications, features, incentives, and availability are subject to change without notice obligation)
$478,655
14035 Carsten Loop Salado, TX 76571
- Type:
- Single Family
- Sq.Ft.:
- 2,442
- Status:
- NEW LISTING
- Beds:
- 4
- Lot size:
- 0.71 Acres
- Year built:
- 2024
- Baths:
- 3.00
- MLS#:
- 8277588
- Subdivision:
- Sterling Meadows
ADDITIONAL INFORMATION
The Parker II is a single-story, 2,442 approximate square foot, 3-4 bedroom and 3-bathroom, 2 car garage home. Designed with you and your family in mind, this layout features an open layout with a living room and dining space that leads to an open kitchen. The spacious Bedroom 1 suite is located off the dining room and features a relaxing spa-like bathroom with a double vanity and spacious walk-in closet with plenty of room for storage. You’ll enjoy added security in your new DR Horton home with our Home is Connected features. Using one central hub that talks to all the devices in your home, you can control the lights, thermostat and locks, all from your cellular device. DR Horton also includes an Amazon Echo Dot to make voice activation a reality in your new Smart Home. Available features listed on select homes only. With D.R. Horton's simple buying process and ten-year limited warranty, there's no reason to wait. (Prices, plans, dimensions, specifications, features, incentives, and availability are subject to change without notice obligation)
$690,000
1204 Fairway Circle Salado, TX 76571
- Type:
- Single Family
- Sq.Ft.:
- 2,900
- Status:
- NEW LISTING
- Beds:
- 3
- Lot size:
- 1.29 Acres
- Year built:
- 1992
- Baths:
- 3.00
- MLS#:
- 563069
ADDITIONAL INFORMATION
Nestled on a quiet cul-de-sac in Salado’s Mill Creek community, this elegant brick home welcomes you with a circle driveway and a sense of escape. The expansive sunroom offers stunning views of the backyard, where a beautiful golf course and creek create a serene setting frequented by grazing deer and wildlife. Inside you’ll find a spacious layout and large living room featuring a brick fireplace, built-ins, and a wet bar. The kitchen is equipped with granite countertops and stainless-steel refrigerator (conveys with the home). Plantation shutters throughout the home add a touch of classic charm. Storage will never be an issue with ample closets, cabinets, and storage rooms throughout the home. Ideally located just minutes from Brookshire Brothers grocery and downtown Salado, this home offers great accessibility to everything. Altogether, the generous layout, convenient location, and peaceful setting of this property make it a standout choice.
$620,000
1425 King Ranch Rd Salado, TX 76571
- Type:
- Single Family
- Sq.Ft.:
- 2,615
- Status:
- NEW LISTING
- Beds:
- 4
- Lot size:
- 0.53 Acres
- Year built:
- 2024
- Baths:
- 3.00
- MLS#:
- 3263402
- Subdivision:
- Flint Ridge Estates
ADDITIONAL INFORMATION
Big builder incentives on this brand new construction home! The builder is offering $20k in incentives for rates as low as 4.99%, PLUS a 1% lender credit for qualified buyers if contracted by 12/31/24! This stunning new construction home boasts everything you could desire. From its stylish stucco and rock exterior to custom cabinets, vaulted ceilings, and a cozy masonry fireplace, every detail has been meticulously crafted. You'll find beautiful modern finishes throughout, with the home ready for you to move in by the end of the year! The backyard is already primed for a future 30x24 shop and features a sprinkler system as well as an aerobic septic system. Don't miss out—schedule your showing today!
- Type:
- Single Family
- Sq.Ft.:
- 2,264
- Status:
- NEW LISTING
- Beds:
- 4
- Lot size:
- 0.54 Acres
- Year built:
- 2018
- Baths:
- 2.00
- MLS#:
- 5389662
- Subdivision:
- The Meadows
ADDITIONAL INFORMATION
Nestled in Salado, this beautiful home invites you into a world where comfort meets style. As you step inside, the open floor plan draws you into a bright and airy living space, perfect for both intimate family gatherings and larger celebrations. The living room, with its high ceilings and striking coffered design, creates an atmosphere of sophistication, enhanced by the rustic charm of exposed beams. Start your mornings in a spacious kitchen, with granite countertops t, and ample counter space and modern appliances. The kitchen flows seamlessly into the living room, breakfast nook, and a versatile dining area, offering multiple spots for enjoying meals, dinner parties, or simply sipping your morning coffee. The master suite becomes your personal retreat, it offers maximum privacy, located on the opposite side of the home from the other bedrooms. With a large master bathroom featuring a double vanity, separate shower, and a luxurious garden tub. The dedicated office space, with its French doors, provides the perfect quiet spot for remote work or creative pursuits, while the optional dining room offers flexibility to be transformed into a playroom, library, or whatever suits your lifestyle. Step outside to a large, private backyard, an ideal canvas for outdoor entertaining or tranquil relaxation under the covered concrete patio. Picture warm Texas evenings spent here with friends and family, surrounded by the beauty and serenity of Salado. Built in 2018, this home is not only in great condition but also strategically located near some of the best that Salado has to offer. Just a short drive away, you'll find charming local shops, delightful restaurants, and easy access to nature trails and parks, perfect for weekend adventures. Additionally, the nearby access to major highways ensures that you're never far from the conveniences of the city while still enjoying the peaceful ambiance of a close-knit community.
- Type:
- Single Family
- Sq.Ft.:
- 2,764
- Status:
- NEW LISTING
- Beds:
- 4
- Lot size:
- 0.53 Acres
- Year built:
- 2024
- Baths:
- 3.00
- MLS#:
- 560933
ADDITIONAL INFORMATION
Another beautiful project from White River Homes only minutes from Salado ISD Schools and I-35! Contract the house in 2024 to choose interior and exterior finishes. The Magnolia floor plan includes 4 beds + Office, 3 bathrooms, 3 car garage and a spacious open concept main area / kitchen with 12' ceilings. Huge dining room and back patio, bring your big tables. Features include custom cabinets, granite countertops, full tile master shower, luxury vinyl faux wood flooring, carpet in secondary bedrooms, covered patios, and a 1/2+ acre Lot. Come enjoy the Salado Life! Directions: Map search - 4000 FM 2484, Salado, TX. for subdivision entrance. *** 1% OF LOAN AMOUNT INCENTIVE FROM PREFERRED LENDER. Incentives subject to change without notice.
$600,000
3248 Hester Way Salado, TX 76571
- Type:
- Single Family
- Sq.Ft.:
- 2,380
- Status:
- NEW LISTING
- Beds:
- 4
- Lot size:
- 0.53 Acres
- Year built:
- 2012
- Baths:
- 3.00
- MLS#:
- 563158
ADDITIONAL INFORMATION
Discover your dream home in this charming golf cart community at 3248 Hester Way in Salado! This charming property boasts 4 bedrooms, 2.5 baths, and a dedicated office space. Inside, the spacious living room is bathed in natural light creating an inviting atmosphere. The grand updated kitchen impresses with a breakfast bar, center island, and beautiful tiled details, perfect for entertaining. The main bedroom offers unique design touches, while the ensuite bathroom is a retreat with dual vanities, a tiled walk-in shower, a separate soaking tub, and a spacious walk-in closet. Step outside to enjoy a covered and extended patio overlooking a stunning heated in-ground pool with unique water features, perfect for year round entertainment. The expansive, fully fenced backyard includes a versatile outbuilding, with room for storage and a flex space, currently being used as an additional home office. Recent upgrades enhance the property, including a Tesla wall charger, a new water heater, a freshly pumped septic tank, sprinkler system, a water softener, and a 250-gallon propane tank. Schedule your private showing today to see all this home has to offer!
$1,395,000
21201 Indian Mound Road Salado, TX 76571
- Type:
- Single Family
- Sq.Ft.:
- 2,657
- Status:
- Active
- Beds:
- 3
- Lot size:
- 10.01 Acres
- Year built:
- 2021
- Baths:
- 3.00
- MLS#:
- 563137
ADDITIONAL INFORMATION
This stunning property spans 10 acres and features a beautifully designed 3-bedroom, 2.5-bath home with 2,374 square feet of well-appointed living space. Step inside to discover a versatile flex room, perfect for an office or formal dining area. The heart of the home is the island kitchen, equipped with a breakfast bar and elegant granite countertops, making it ideal for both cooking and entertaining. The spacious primary suite offers a luxurious retreat, complete with dual vanities, a walk-in shower, and two generous walk-in closets. Enjoy outdoor living on the large covered patio, which features a hot tub perfect for relaxing after a long day. Additional highlights include a 40 x 60 pole barn with 16-foot walls for ample work space and a 16 x 60 porch area. It has 12 x 14 roll up doors with ramps on each end to drive your RV through, all with a 4 inch concrete slab. The perimeter of the property is fenced with a gated entry and an opener for added security. The driveway is asphalt to the concrete pad for the garage area. The backyard has a pipe fence for your pets or livestock. The yard around the home has an automatic sprinkler system to keep everything green. The 3-car garage provides plenty of space for vehicles and hobbies. The home has four sides of masonry for less painting upkeep.This property is located on a cul-de-sac with the perfect blend of comfort and country living, offering endless possibilities for your dream lifestyle. The property is currently ag exempt.
$650,000
1206 Ambrose Dr Salado, TX 76571
- Type:
- Single Family
- Sq.Ft.:
- 2,946
- Status:
- Active
- Beds:
- 4
- Lot size:
- 0.6 Acres
- Year built:
- 2003
- Baths:
- 3.00
- MLS#:
- 3524242
- Subdivision:
- Mill Creek Spgs Ph Ii
ADDITIONAL INFORMATION
Imagine a home where mornings begin with a peaceful stroll on a backyard pathway leading to a scenic golf course. This four-bedroom, three-bath retreat is perfect for those who cherish comfort and a connection with nature, offering great views of the course and ample space for family and friends. Upon entering, this home feels like a sanctuary, blending modern features with thoughtful touches. The main floor invites gatherings, with built-in bookcases, a propane fireplace that flickers to life with just a wall switch, and an open layout ideal for hosting. An office doubles as a fifth bedroom for added flexibility. With granite countertops, plentiful cabinets, and under-cabinet lighting, the kitchen is both beautiful and functional. The wraparound breakfast bar provides extra seating and opens to the great room, letting the chef stay connected while preparing meals. It’s a space designed for gatherings and convenience, where everyone feels at home. Out back, a screened-in porch offers the perfect spot to unwind, sheltered from bugs. An outdoor fireplace on the patio makes for cozy evenings, while a welcoming front porch invites you to relax with a coffee or host friends. An expansive driveway allows for parking and games, while the four-car parking area and garage with a workshop accommodate hobbies. Upstairs, ample storage, linen closets, and a cedar-lined closet reflect the home's thoughtful design. A unique passage leads to attic storage, while a monitored security system with multiple cameras enhances peace of mind. Outdoors, a garden area is ready for homegrown vegetables, and the front yard’s natural stone picnic table is perfect for al fresco dining. If you envision a pool, the backyard is fully prepared, with a front-positioned septic system for maximum flexibility. This home brings together luxurious convenience, family-friendly design, and a beautiful connection to nature.
$330,990
1200 Bandera Trl Salado, TX 76571
- Type:
- Single Family
- Sq.Ft.:
- 1,845
- Status:
- Active
- Beds:
- 4
- Lot size:
- 1.06 Acres
- Year built:
- 2024
- Baths:
- 2.00
- MLS#:
- 4289242
- Subdivision:
- Flint Ridge
ADDITIONAL INFORMATION
This single-story home shares an open layout between the kitchen, nook and living room for easy entertaining, along with access to the covered patio for year-round outdoor lounging. A luxe owner's suite is at the back of the home and comes complete with an en-suite bathroom and walk-in closet, while three secondary bedrooms are near the front of the home, ideal for household members and overnight guests.
$587,500
149 Presa Dr Salado, TX 76571
- Type:
- Single Family
- Sq.Ft.:
- 2,227
- Status:
- Active
- Beds:
- 4
- Lot size:
- 0.68 Acres
- Year built:
- 2020
- Baths:
- 3.00
- MLS#:
- 3484389
- Subdivision:
- Presa Vista
ADDITIONAL INFORMATION
Introducing a captivating single-family home. Built in 2020 on spacious 0.68 lot, this 2227 SqFt home is a perfect blend of style and comfort. The house proudly offers 4 scenic bedrooms and 3 bathrooms – with a luxurious master bedroom and walk-in closets included in the primary suite. With flooring updates done recently, the charm of this dwelling is complemented by its large, attractive “chef’s kitchen” offering high-quality countertops tile flooring, custom cabinets, and fully equipped with all of your kitchen appliances. The inviting interiors, featuring an open-floor plan, benefit from generous natural light, stylish lighting, neutral colors, and high ceilings—a perfect canvas for creating a personalized sanctuary. The property does not hold back when it comes to comfort and boasts of an inviting fireplace. The exterior is equally captivating with a large, fenced yard and a charming patio—making it perfect for outdoor gatherings. The added convenience of a large two car garage, and RV Covered Parking, gives you plenty of space for all vehicles. Home was recently updated with a 24 gauge, metal roof! Spray Foam insulation throughout is also a huge bonus! Situated close to main street Salado and seconds from serene Still House Lake, this home offers a short commute to shopping/dining facilities, and the outdoor adventures Still House Lake Offers. Get out and see this incredible home for your Self!
- Type:
- Single Family
- Sq.Ft.:
- 2,549
- Status:
- Active
- Beds:
- 4
- Lot size:
- 0.41 Acres
- Year built:
- 1972
- Baths:
- 3.00
- MLS#:
- 562670
ADDITIONAL INFORMATION
Located in the heart of Mill Creek, this 4 bedroom, 2.5 bath home features multiple living areas, an office, and formal dining (or second downstairs living area). The primary bedroom and bath as well as a half bath are located on the first floor with the other 3 bedrooms, full bath, and play room/movie room upstairs. The kitchen and bathrooms feature granite counters, and the living room showcases a built-in bookcase/media console.
$529,900
3239 Wild Seed Dr Salado, TX 76571
- Type:
- Single Family
- Sq.Ft.:
- 2,306
- Status:
- Active
- Beds:
- 4
- Lot size:
- 0.52 Acres
- Year built:
- 2021
- Baths:
- 3.00
- MLS#:
- 5993862
- Subdivision:
- The Meadows
ADDITIONAL INFORMATION
Welcome to this beautiful custom built 4-bedroom, 2 1/2-bathroom home, offering 2,306 square feet of comfortable living space and a 3 car garage. You will see the attention to detail that went into all selections once you step inside the home! Style meets functionality with this open-concept floor plan that seamlessly connects the kitchen, living room, and dining area making it perfect for everyday living and entertaining. The living room includes beautiful beamed ceiling and a cozy fireplace. The primary suite features large bedroom with big walk in shower, garden tub, double vanities, and oversized walk in closet. If that's not enough, it's situated on over half an acre of land with extra patio space, ready for relaxation. Located in a peaceful, no-HOA community with the added bonus of no city taxes, this home provides both privacy and convenience to I35. Come take a look today!
$384,900
1306 Chisholm Trl Salado, TX 76571
- Type:
- Single Family
- Sq.Ft.:
- 1,613
- Status:
- Active
- Beds:
- 3
- Lot size:
- 0.4 Acres
- Year built:
- 1985
- Baths:
- 3.00
- MLS#:
- 5928160
- Subdivision:
- Mill Creek Sec 6
ADDITIONAL INFORMATION
Live the dream in this 3 bedroom, 2 1/2 bath home located in the coveted Mill Creek Subdivision! An abundance of natural light, wood-burning fireplace, and vaulted beamed ceiling greet you upon entering the living room. The kitchen is open to the family room and offers stainless steel appliances, including an LG French-door refrigerator. Stylish modern farmhouse doors open into the third bedroom or office/study and the master bathroom. Featured throughout is luxury wood vinyl plank flooring, fresh paint, as well as new hardware and doorknobs. Both the master and second bathroom have been updated with custom walk-in showers, light fixtures, faucets, and quartz countertops and the master and secondary bedrooms boast gorgeous plantation shutters. Take time out to swim in the spacious pool, sunbathe or enjoy the covered deck area. Enjoy a round of golf at the Mill Creek Golf Course designed by Robert Trent Jones, Jr., or experience the many wonderful restaurants and shopping in Salado Village. Additional updates include: myQ smart garage door opener (allows for opening and closing the garage door remotely), storage shed, Nest thermostat, water heater (2023), cedar privacy fence with heavy-duty steel posts, flat panel lighting, pool equipment and robotic skimmer, roof (2022), HVAC (2022), pool re-finished (2022), welding machine plug in garage, 200 amp breaker box in garage. Washer/dryer and Sony TV in living room will convey with the house and the golf cart is negotiable.
- Type:
- Single Family
- Sq.Ft.:
- 4,206
- Status:
- Active
- Beds:
- 6
- Lot size:
- 1.21 Acres
- Year built:
- 2018
- Baths:
- 5.00
- MLS#:
- 561412
ADDITIONAL INFORMATION
Luxury in the prestigious Creeks of Salado! This stunning 6-bed, 4.5-bath custom home boasts a truly perfect layout! Step into the heart of the home, where the living, dining, and gourmet kitchen blend harmoniously under soaring ceilings - a perfect setting for gatherings of all kinds. The main level features 4 spacious bedrooms - 2 with private baths and 2 that share a Jack-and-Jill. Retreat to the primary suite with its spa-like bath and walk-in closet with built-ins. Downstairs also includes an office with glass French doors, laundry room with sink and cabinets, a half-bath, and tons of natural light throughout. Upstairs you’ll enjoy brand-new carpet, a game room with mini kitchen, plus 2 more bedrooms and another full bath. The 1.21-acre lot backs up to wooded privacy and includes a vast covered porch with an outdoor kitchen, a wrought iron fence, a stone fire pit, and room for endless outdoor additions. Fresh landscaping, warm exterior lighting, and ample parking with a circle drive plus a 3-car garage complete the home’s impressive front. New roof 2024. Live the life you've imagined in a neighborhood known for its elegance and charm!
$444,390
205 Villars Dr Salado, TX 76571
- Type:
- Single Family
- Sq.Ft.:
- 2,449
- Status:
- Active
- Beds:
- 5
- Lot size:
- 0.31 Acres
- Year built:
- 2024
- Baths:
- 3.00
- MLS#:
- 1208746
- Subdivision:
- Sanctuary
ADDITIONAL INFORMATION
The open-concept Carnation plan bears five bedrooms, two-and a half bathrooms & a breakfast area! This is our most popular seller on an OVERSIZED corner lot with full sod/irrigation. Detached garage. Great location to amenities.

Listings courtesy of Unlock MLS as distributed by MLS GRID. Based on information submitted to the MLS GRID as of {{last updated}}. All data is obtained from various sources and may not have been verified by broker or MLS GRID. Supplied Open House Information is subject to change without notice. All information should be independently reviewed and verified for accuracy. Properties may or may not be listed by the office/agent presenting the information. Properties displayed may be listed or sold by various participants in the MLS. Listings courtesy of ACTRIS MLS as distributed by MLS GRID, based on information submitted to the MLS GRID as of {{last updated}}.. All data is obtained from various sources and may not have been verified by broker or MLS GRID. Supplied Open House Information is subject to change without notice. All information should be independently reviewed and verified for accuracy. Properties may or may not be listed by the office/agent presenting the information. The Digital Millennium Copyright Act of 1998, 17 U.S.C. § 512 (the “DMCA”) provides recourse for copyright owners who believe that material appearing on the Internet infringes their rights under U.S. copyright law. If you believe in good faith that any content or material made available in connection with our website or services infringes your copyright, you (or your agent) may send us a notice requesting that the content or material be removed, or access to it blocked. Notices must be sent in writing by email to [email protected]. The DMCA requires that your notice of alleged copyright infringement include the following information: (1) description of the copyrighted work that is the subject of claimed infringement; (2) description of the alleged infringing content and information sufficient to permit us to locate the content; (3) contact information for you, including your address, telephone number and email address; (4) a statement by you that you have a good faith belief that the content in the manner complained of is not authorized by the copyright owner, or its agent, or by the operation of any law; (5) a statement by you, signed under penalty of perjury, that the inf
 |
| This information is provided by the Central Texas Multiple Listing Service, Inc., and is deemed to be reliable but is not guaranteed. IDX information is provided exclusively for consumers’ personal, non-commercial use, that it may not be used for any purpose other than to identify prospective properties consumers may be interested in purchasing. Copyright 2024 Four Rivers Association of Realtors/Central Texas MLS. All rights reserved. |
Salado Real Estate
The median home value in Salado, TX is $562,000. This is higher than the county median home value of $255,300. The national median home value is $338,100. The average price of homes sold in Salado, TX is $562,000. Approximately 73.47% of Salado homes are owned, compared to 18.68% rented, while 7.85% are vacant. Salado real estate listings include condos, townhomes, and single family homes for sale. Commercial properties are also available. If you see a property you’re interested in, contact a Salado real estate agent to arrange a tour today!
Salado, Texas has a population of 2,635. Salado is less family-centric than the surrounding county with 24.9% of the households containing married families with children. The county average for households married with children is 32.07%.
The median household income in Salado, Texas is $80,107. The median household income for the surrounding county is $57,932 compared to the national median of $69,021. The median age of people living in Salado is 49.4 years.
Salado Weather
The average high temperature in July is 95 degrees, with an average low temperature in January of 35.6 degrees. The average rainfall is approximately 35.1 inches per year, with 0.2 inches of snow per year.
