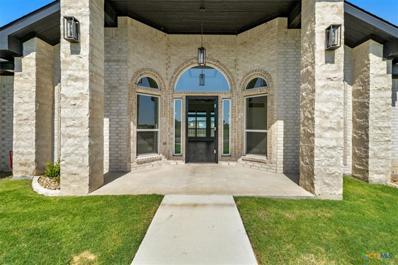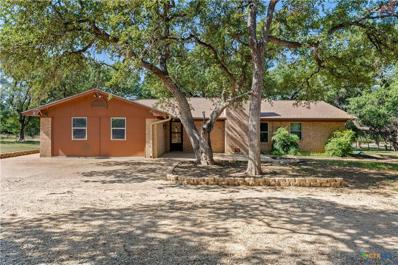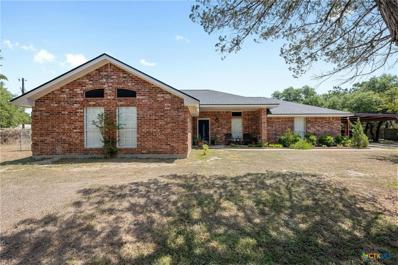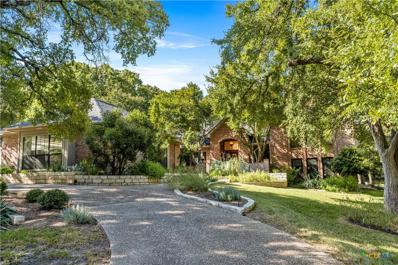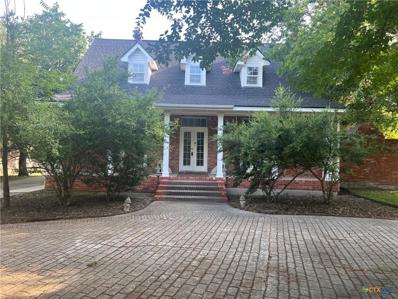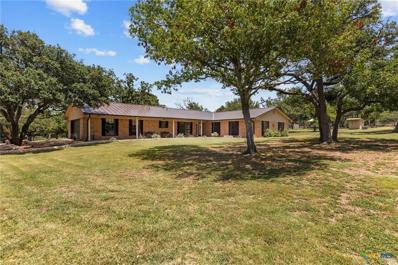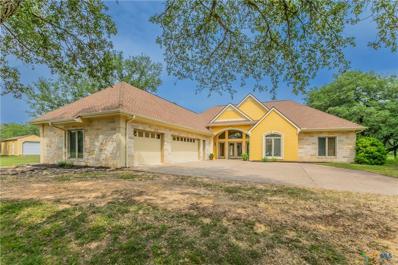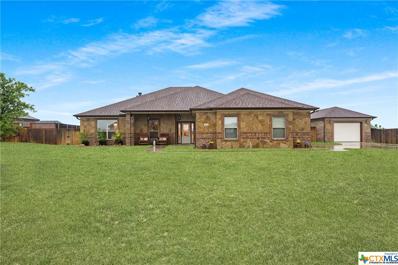Salado TX Homes for Sale
- Type:
- Single Family
- Sq.Ft.:
- 2,637
- Status:
- Active
- Beds:
- 3
- Lot size:
- 0.52 Acres
- Year built:
- 2022
- Baths:
- 3.00
- MLS#:
- 554815
ADDITIONAL INFORMATION
Discover the perfect blend of luxury and tranquility at 1473 Four Sixes Ranch Road in Flint Ridge Estates. This stunning new home by Joel Duran Homes Inc. is ideally situated on an oversized, landscaped corner lot, offering a peaceful retreat just on the outskirts of town. The residence features 3 spacious bedrooms, 3 elegant bathrooms, a dedicated office, and a two dining rooms. Inside, enjoy high-end finishes such as a cozy gas fireplace, a gourmet gas cooktop, separate oven and beautiful quartz countertops. The open-concept design is complemented by luxury plank flooring throughout (NO CARPET), a dry bar with wine rack and custom cabinetry, while the outdoor kitchenette enhances your living space. Flint Ridge Estates offers unique advantages, including the opportunity to build a second dwelling or workshop on your property. Enjoy recreational amenities like a disc golf course and scenic walking trails that are coming soon, perfect for outdoor enthusiasts. Located just beyond the city limits, this home benefits from Salado ISD's excellent schools and lower taxes. With fiber internet wiring and a move-in ready status, this residence offers modern comforts in a serene, quiet setting. Ask about special builder incentives today!
- Type:
- Single Family
- Sq.Ft.:
- 1,600
- Status:
- Active
- Beds:
- 5
- Lot size:
- 4.3 Acres
- Year built:
- 1977
- Baths:
- 2.00
- MLS#:
- 554546
ADDITIONAL INFORMATION
Home in Salado ISD on 4+ acres. Five bedroom, 2 bath home with a large storage building for workshop, storage, or garage. Hevily wooded property with easy access to IH35, Salado, or Killeen.
- Type:
- Single Family
- Sq.Ft.:
- 2,439
- Status:
- Active
- Beds:
- 4
- Lot size:
- 0.67 Acres
- Year built:
- 2024
- Baths:
- 3.00
- MLS#:
- 553935
ADDITIONAL INFORMATION
Located in the desirable Eagle Ranch Subdivision near Salado High School, The Llano is among our newest, most popular plans. This home features four bedrooms, two and a half baths, and a three-car garage, all designed thoughtfully just under 2,500sf. This plan is designed with family living in mind and includes a secluded master suite with an ensuite bathroom boasting a spacious stand-alone soaker tub and a large tiled shower. The massive walk-in closet connects to the laundry room for easy laundry care. The open-concept living area highlights a vaulted ceiling and a modern 4' fireplace, and the generous kitchen and oversized island open to a sizeable dining room. The pantry is a major feature, with plenty of shelves and a storage area. The covered back patio offers a beautiful outdoor Living space on just over half an acre, providing ample backyard space for a future pool or entertainment area. The home design is thoughtfully crafted, making this home perfect for a growing family near the Village of Salado. Tierra Homes has designed a stunning home that is expected to be completed by late summer 2025.
- Type:
- Single Family
- Sq.Ft.:
- 1,957
- Status:
- Active
- Beds:
- 4
- Lot size:
- 1.97 Acres
- Year built:
- 1994
- Baths:
- 2.00
- MLS#:
- 553342
ADDITIONAL INFORMATION
Welcome to your charming new home in the picturesque town of Salado, Texas! This spacious 4-bedroom, 2-bath residence is perfectly situated on nearly 2 acres offering both privacy and plenty of room to roam. Step inside to discover a thoughtfully designed floor plan that maximizes comfort and functionality. The inviting living areas are filled with natural light, highlighting the home’s warm, welcoming atmosphere. The well-appointed kitchen has ample cabinet space and opens up into a breakfast area for daily dining. A generously sized utility room or flexible space adjacent to the laundry room provides endless possibilities for customization. This versatile area can be adapted to fit your needs, whether you envision it as a home office, craft room, gym, or extra storage. The four bedrooms are generously sized, providing peaceful retreats for everyone in the family. The master bath has been exquisitely remodeled to offer a luxurious retreat. Featuring stunning finishes, it boasts a spacious soaking tub perfect for relaxation and unwinding. Outside, the expansive property includes a versatile storage barn, ideal for storing tools, equipment, or even setting up a hobby space. Enjoy the tranquility of your own private oasis with plenty of space for outdoor activities, gardening, FFA and 4-H projects, or simply unwinding under the Texas sky. Located in the heart of Salado, you'll have easy access to the town's charming shops, dining, community events and minutes away from Lake Stillhouse and Salado schools and close to Fort Cavazos. This home combines the best of country living with the convenience of local amenities, making it a perfect choice for those seeking a relaxed yet connected lifestyle.
- Type:
- Single Family
- Sq.Ft.:
- 3,932
- Status:
- Active
- Beds:
- 4
- Lot size:
- 0.45 Acres
- Year built:
- 1986
- Baths:
- 4.00
- MLS#:
- 553897
ADDITIONAL INFORMATION
BACK ON MARKET DUE TO NO FAULT TO HOUSE OR SELLER! Welcome to your dream home located in a golf course community zoned for the highly desirable Salado ISD. Nestled in a tree-lined private cul-de-sac on Mill Creek Golf Course with circle driveway, you’d be hard-pressed to find a better property. This home is designed for entertaining with a wet bar with a wine cooler, and two half baths for guests. Upon arrival, you will notice the manicured lawn and landscaping. The front porch doubles as a courtyard and is the perfect place to enjoy tranquil moments of peace with the sound of water emitting from the fountain. Step inside to discover an inviting living space featuring soaring high ceilings with beautiful upgraded light fixtures and 2 cozy wood-burning fireplaces in formal dining and living room. From there, two sets of French doors lead you outside to a pristine backyard paradise. The Mid-Century Modern style kitchen features granite countertops and a large, hammered copper sink. The updated primary ensuite includes a double vanity, separate shower, spa tub, and large walk-in closet. A jack-and-jill bathroom separates two generously sized secondary bedrooms. Upstairs, there is an office/flex room with its own private deck overlooking the golf course. This house has ample storage throughout, a three-car garage with heavy duty costume shelving that will convey. They don’t build homes like this anymore, and this one has been very well maintained. Home features a new roof, new a/c units, new windows, and new irrigation system, new carpets just to name a few of the amazing upgrades. Don’t miss your chance to experience luxury living right on a golf course. Location also provides easy access to I-35.
- Type:
- Single Family
- Sq.Ft.:
- 1,944
- Status:
- Active
- Beds:
- 3
- Lot size:
- 0.34 Acres
- Year built:
- 2006
- Baths:
- 2.00
- MLS#:
- 553753
ADDITIONAL INFORMATION
Welcome to Southshore subdivision, and to this lovely 3 bedroom 2 bath home located in the reputable Salado ISD. Just minutes from Stillhouse Hollow Lake, boat ramps and campgrounds and Union Grove Park. Amenities consist of: formal dining room, informal dining area, breakfast bar, laundry room, title flooring and engineered hardwood floors. Granite countertops in the kitchen. The primary bathroom has double vanities, garden tub, a separate shower and a large walk in closet. Enjoy the large privacy fenced back yard and above ground pool with friends and family. Recently the roofing has been upgraded to class IV composition shingles. Low taxes, quiet neighborhood and no HOA. The interior walls have been recently painted. There is one large shed for all your lawn equipment and tools. Just a convenient short drive over the lake bridge and you are back in the city for shopping. If you are looking for serenity, you've found it here. Call today for a private showing.
$499,000
120 Alpen Ct Salado, TX 76571
- Type:
- Single Family
- Sq.Ft.:
- 2,843
- Status:
- Active
- Beds:
- 4
- Lot size:
- 0.15 Acres
- Year built:
- 2024
- Baths:
- 3.00
- MLS#:
- 8909949
- Subdivision:
- Sanctuary
ADDITIONAL INFORMATION
Boasting with space, the Dakota has four bedrooms, two-and-a-half bathrooms & a cozy breakfast area!
$539,900
5513 Hollow Loop Salado, TX 76571
- Type:
- Single Family
- Sq.Ft.:
- 2,279
- Status:
- Active
- Beds:
- 3
- Lot size:
- 0.5 Acres
- Year built:
- 2021
- Baths:
- 2.00
- MLS#:
- 4455046
- Subdivision:
- Hollow Ranch
ADDITIONAL INFORMATION
Welcome to your dream home! This stunning 3-bedroom, 2-bath gem sits on a spacious .5-acre lot, offering ample room for outdoor activities and future landscaping possibilities. As you step inside, you are greeted by an open floor plan that seamlessly connects the living, dining, and kitchen areas, providing a welcoming and airy atmosphere perfect for both everyday living and entertaining. The living room is a true highlight, featuring a beautiful beamed ceiling and elegant crown molding, adding a touch of sophistication and classic charm. Large windows adorned with plantation shutters allow for plenty of natural light while providing privacy and a timeless aesthetic. Adjacent to the formal dining, you'll find a versatile study, perfect for a home office, library, or extra guest space. The modern kitchen boasts sleek countertops, stainless steel appliances, and ample cabinetry, making meal preparation a delight. The primary bedroom is a private retreat, complete with a spacious en-suite bathroom featuring dual sinks, a relaxing soaking tub, and a separate shower. Two additional bedrooms offer comfort and flexibility for guests, or hobbies. Step outside to discover a wonderful covered back patio, ideal for hosting barbecues, enjoying your morning coffee, or simply relaxing while overlooking your expansive .5-acre yard. This outdoor space is perfect for gardening, outdoor dining, offering endless possibilities. With its combination of elegance, functionality, and plenty of outdoor space, this home is ready for you to move in and make it your own. Don’t miss the opportunity to experience this perfect blend of style and comfort! Upgrades include: Hunter Douglas Plantation shutters w/warranty, Full Gutters, Suncote Back patio, plumbed for sink in laundry
$625,000
1192 Hidden Park Ct Salado, TX 76571
- Type:
- Single Family
- Sq.Ft.:
- 2,205
- Status:
- Active
- Beds:
- 4
- Lot size:
- 2 Acres
- Year built:
- 2004
- Baths:
- 3.00
- MLS#:
- 8734714
- Subdivision:
- Hidden Spgs Sec Two
ADDITIONAL INFORMATION
Welcome to your dream home in the heart of Texas Hill Country! Situated on two serene acres with mature live oak trees, this beautiful property in the exclusive Hidden Springs community offers comfort, convenience, and luxury. Just minutes from the historic downtown Village of Salado, this home is an ideal retreat with effortless connectivity to I-35, making Waco, Temple, Belton, Georgetown, and Austin easily accessible. This 4-bedroom, 2.5-bathroom home features a split floor plan, high ceilings, and ample natural light. It has new hardwood floors, new carpet in the bedrooms, and fresh new paint throughout. The open-concept kitchen, living, and dining areas boast custom cabinetry, granite countertops, stainless steel appliances, a gas cooktop, and a walk-in pantry. The living area is perfect for entertaining, complete with beautiful new hardwood floors and a lovely gas log fireplace. The primary bedroom suite offers hardwood floors, a spacious bathroom with a walk-in shower, a jetted garden tub, and a large walk-in closet. Outside, the faux wrought iron fenced backyard and additional space beyond offer a haven for wildlife enthusiasts. Enjoy the tranquility of the surroundings and the convenience of being within walking distance to community amenities such as tennis courts, pavilion, and park along Salado Creek. Experience luxury living with modern comforts and the timeless charm of Salado. This inviting Texas Hill Country home is perfect for memorable gatherings and peaceful country living. Don’t miss your chance to call it your own!
$660,000
1506 Chisholm Trail Salado, TX 76571
- Type:
- Single Family
- Sq.Ft.:
- 3,253
- Status:
- Active
- Beds:
- 4
- Lot size:
- 0.48 Acres
- Year built:
- 1998
- Baths:
- 4.00
- MLS#:
- 550581
ADDITIONAL INFORMATION
This stunning two story 4 bedroom, 3.5 bathroom home offers a luxurious living experience within the Village of Salado. Just minutes away from the Historic District of Salado, I-35 corridor and Mill Creek Golf Course. Throughout the home, you will find both stained concrete and hardwood flooring, recessed lighting, large windows for natural light all surrounded by mature trees for a tranquil and peaceful setting. Enter through the front door to a spacious and open family room, with large windows, fireplace with propane insert, and recessing lighting creating a perfect place to relax. The open kitchen features a butler's pantry/wet bar, additional storage space, all appliances lots of cabinets and countertop space. Full of natural light, the second living area is perfect for entertaining, or can be converted to a game room or that very large family formal dining room. The master suite is spacious, with ceiling fan and recess lighting and sits on the main floor. The master bath features a large walk-in closet, separate shower, claw-foot tub and double vanity. Working from home? we have the perfect home office location for you. There are two bedrooms on the second floor, with a separate HVAC unit and a full bath. Complete interior laundry room. An exceptional feature is the in-law suite apartment with separate entrance, living area, fireplace with propane insert, singular bedroom, full kitchen, separate HVAC unit, separate washer & dryer connections and bath for visiting family or use as an income generating space. This home has everything you need! Step outside to the open patio, continuous wood decking walkway, wood privacy fence, and large backyard with no rear neighbors for added privacy. Additional side parking and a circle drive in front provides convenience for guests. Don't miss out on this beautiful home filled with natural light and modern amenities. Schedule a showing today!
$574,900
5337 Taylors Bnd Salado, TX 76571
Open House:
Sunday, 12/29 1:00-3:00PM
- Type:
- Single Family
- Sq.Ft.:
- 2,798
- Status:
- Active
- Beds:
- 4
- Lot size:
- 0.5 Acres
- Year built:
- 2020
- Baths:
- 3.00
- MLS#:
- 5032684
- Subdivision:
- Hollow Ranch
ADDITIONAL INFORMATION
**Seller is offering $15,000 concessions!!** Welcome to this beautiful Carothers Executive home nestled minutes from downtown Salado and priced to SELL! Step inside the foyer and be greeted with elegance when you see the beautiful wood-like tile, stone to ceiling fireplace, formal dining, and large open concept kitchen area. This immaculate home has a spacious open floorplan with vaulted ceilings and large windows to bring in natural light throughout the home. The kitchen opens to the large living room with beautiful white cabinetry, pendant lighting, stonework on island and an eat-in kitchen area. There is stunning dark granite countertops in the kitchen, laundry room, outdoor kitchenette, and every bathroom in this house. On one side of the home, the primary suite has a large walk-in shower with beautiful tile work, a large walk-in closet, oversized bathtub, and long double vanity countertop! The 3 large secondary bedrooms and 2 full baths are located on the other side of this spacious home. A study has thoughtfully been included in this home with glass French doors. This gorgeous home sits on a large lot with a covered back patio to enjoy the outdoors. No backyard neighbors! You will not be disappointed with this home that is designed to impress. Schedule your showing and have this stunning home before the holidays! *Assumable VA loan option at 3.25%!*
- Type:
- Single Family
- Sq.Ft.:
- 2,100
- Status:
- Active
- Beds:
- n/a
- Lot size:
- 1.84 Acres
- Year built:
- 2022
- Baths:
- MLS#:
- 548731
ADDITIONAL INFORMATION
Nestled on a sprawling 1.83-acre lot, this property offers a unique opportunity with its distinctive barndominium shell. Situated on a paved road, the setting is serene and easily accessible, blending rustic charm with modern convenience. Towering, mature trees envelop the landscape, providing both shade and a picturesque backdrop. The barndominium shell presents a canvas for personalized design, offering the potential to create a spacious and versatile living space. A possible lake view awaits from the second story, adding a touch of tranquility and natural beauty. This home is ready to build out and just needs to be connected to water, electricity, and have the septic installed (approved for the left side of the home) Infrastructure essentials are already in place, with a transformer installed on-site for electric supply and plumbing readily available, simplifying the development process. Whether envisioning a private retreat amidst nature or a unique residential project, this property embodies the perfect balance of rural ambiance and urban amenities.
- Type:
- Single Family
- Sq.Ft.:
- 2,502
- Status:
- Active
- Beds:
- 4
- Lot size:
- 0.56 Acres
- Year built:
- 2024
- Baths:
- 2.00
- MLS#:
- 549334
ADDITIONAL INFORMATION
Take advantage of exclusive finance incentives through the builder's preferred lender! Enjoy a VA Loan rate as low as 5.75% APR and move in for just $1 with builders preferred lender! This brand new 4-bedroom, 2-bathroom home in Flintridge Estates is packed with features. Energy efficiency with spray foam insulation, soundproof master suite, and double-pane low E vinyl windows. Built to last with 3500 PSI concrete and a 30-year composition roof. Enjoy comfort with a 15 SEER AC unit, oversized water supply line, and a heated/cooled mini split in the 3-car garage. Instant hot water from the demand water heater, LED disk lighting, wood-look vinyl floors, and custom-built cabinets with soft-close doors and drawers. Ceiling fans in the living room, bedrooms, and patio. The living room has an electric fireplace and 3cm quartz counters throughout. The chef's kitchen features stainless steel Café appliances, pull-out hidden waste cabinet, under-cabinet lighting, ceramic tile backsplash, walk-in pantry, and an oversized undermount sink. The master bath includes a stand-alone tub and walk-in shower with a rain head. Outside, enjoy full sod and irrigation with a rain sensor, a 6ft wooden privacy fence with metal posts, and covered porches and patios. The full rock exterior and gutters enhance curb appeal. This community offers a low tax rate, minimal deed restrictions, secondary dwellings, and upcoming walking trails and frisbee park. Located off Gooseneck Road, you're minutes from shopping, dining, and Salado ISD schools. This home is more than a house—it's a lifestyle upgrade waiting for you. Come see it today!
$945,000
2282 Fm 2268 Salado, TX 76571
- Type:
- Single Family
- Sq.Ft.:
- 2,224
- Status:
- Active
- Beds:
- 3
- Lot size:
- 10 Acres
- Year built:
- 1984
- Baths:
- 3.00
- MLS#:
- 548028
ADDITIONAL INFORMATION
This is a beautiful 10-acre Ag Exempt property with a single-story home. The home is approximately 2224 sq. ft. of living area with 3 bedrooms, 2.5 baths, an office or study, and a large open space inclusive of the kitchen, dining, and living area. Enjoy the large front porch or large covered patio amongst the abundantly tree covered property! The property has a private gated entrance which requires a security code. The home was upgraded with a new 4-ton 17.4 SEER HVAC system to include new ducting in May of 2024, at which time the air handler was moved into the attic. In June of 2024, the home was also upgraded with a 24-gauge snap lock metal roof with no exposed fasteners and a new insulated garage door. The property has an abundance of amenities! Items which convey with the property consist of a pole barn with stalls, a water well with automatic sprinkler system surrounding the home, a Kifco 1-acre sprinkler system, a 12x16 heated and cooled shop/kennel, a Gravely Zero Turn Mower, a 2013 Polaris, a John Deere 790 Tractor, and four goats. The beautiful view from the back patio is wooded with mature trees which provide privacy from the adjoining property. Square footage of the home was taken from a former appraisal. Buyer to verify actual square footage if that is a concern. This is a beautiful property just waiting for you to make it your own!
$515,000
2179 Pirtle Dr Salado, TX 76571
- Type:
- Single Family
- Sq.Ft.:
- 2,733
- Status:
- Active
- Beds:
- 4
- Lot size:
- 0.54 Acres
- Year built:
- 2009
- Baths:
- 3.00
- MLS#:
- 1486095
- Subdivision:
- Salado Lakeview Estates Second
ADDITIONAL INFORMATION
Motivated seller! The preferred lender is offering 1 point rate buydown—contact the agent for more details.Located in a picturesque Salado community, this beautiful Waterview property boasts breathtaking Hill Country views. Situated on over a half-acre lot with no HOA, you’ll enjoy the benefits of a vibrant community with features like Stillhouse Hollow Lake and a convenient boat ramp. As you approach this one-story, Mediterranean Tuscan-inspired home, you'll be greeted by its stunning stone and stucco exterior. The spacious corner lot offers ample space including a concrete slab perfect for parking an RV or boat. Step inside to discover elegant architectural details throughout. Adorned with crown molding and beautiful columns, the living area features a striking stone fireplace and wood tile flooring. The formal dining area has a tray ceiling and is wrapped with crown molding. The gourmet kitchen is a chef’s dream, complete with granite countertops, beautiful chestnut cabinets, a built-in cooktop, a microwave, a double oven, a large breakfast bar, and an open layout that flows seamlessly into the living area. An additional eat-in dining space ensures plenty of room for family meals and gatherings. This home offers four spacious bedrooms and 2.5 baths. The primary bedroom is Texas-sized, featuring a tray ceiling with crown molding, space for a lounging or sitting area, and 2 separate walk-in closets. The en-suite primary bathroom boasts his-and-her high-end vanities with granite countertops, a jetted tub, a large shower, &built-in linen shelves. The secondary bathroom also features double luxury vanity with granite countertops, ensuring comfort and convenience for family, and a half bath for guests. The huge backyard is perfect for outdoor living and entertaining. Enjoy the covered back patio, ideal for relaxing and taking in the serene surroundings.
- Type:
- Single Family
- Sq.Ft.:
- 1,456
- Status:
- Active
- Beds:
- 3
- Lot size:
- 0.58 Acres
- Year built:
- 1998
- Baths:
- 2.00
- MLS#:
- 548426
ADDITIONAL INFORMATION
Welcome to your new home! This amazing 3-bedroom, 2-bath rare find was built in 1998. It offers a little over 1,500sqft of comfortable living space. The heart of the home features a modern kitchen with custom cabinets and updated appliances, including a dishwasher, stove, and microwave—all just 2 to 5 years old. Sitting on over half an acre, the property has plenty of space for outdoor activities and storage. You'll love the 12’x15’ storage shed and the 20’x20’ carport with an additional 10’x20’ shop. If you have an RV/camper, there's a convenient electrical hookup in the backyard. Plus, with blown-in insulation this home is cozy year-round. Don't miss the chance to make this, well-maintained country home yours!
$556,561
105 Chelsea Cir Salado, TX 76571
- Type:
- Single Family
- Sq.Ft.:
- 2,069
- Status:
- Active
- Beds:
- 3
- Lot size:
- 0.5 Acres
- Year built:
- 2024
- Baths:
- 2.00
- MLS#:
- 8473593
- Subdivision:
- Chelsea Place
ADDITIONAL INFORMATION
Welcome to your new home at 105 Chelsea Circle in Salado, Texas! This new construction custom home is nestled on a large half acre lot and is a homebuyers dream offering 3 bedrooms, 2 bathrooms, a generous study, walk-in pantry and large laundry room with a mudroom. The Chelsea floorplan also features 2-car garage, oversized covered plan and an open concept living space nestled in a desirable neighborhood, conveniently located near to major employers, local shopping and major highways. Enjoy the tranquility of suburban living while still being close to city amenities. Don’t miss out on this fantastic opportunity – schedule your showing today!
$2,649,200
TBD Armstrong Loop Salado, TX 76571
- Type:
- Other
- Sq.Ft.:
- n/a
- Status:
- Active
- Beds:
- n/a
- Lot size:
- 99.97 Acres
- Baths:
- MLS#:
- 72977599
- Subdivision:
- NA
ADDITIONAL INFORMATION
Discover rural charm on this 99-acre tract in Salado, TX. Located in Bell County, this serene property offers endless possibilities for your dream home or retreat. Situated 5 miles from Salado, 13 miles from Jarrel, 22 miles from Temple, 28 miles from Georgetown, 30 miles from Killeen, and 55 miles from Austin. Whether you envision a private estate, a hobby farm, or a peaceful sanctuary, this property offers the perfect canvas for your dreams. Electricity is readily available at the front of the lot. Seller is willing to install water well for your convenience. The property's Ag Exempt status makes it ideal for those seeking a lifestyle connected to the land, while keeping your tax burden light. Light restrictions allow for most uses while protecting the overall aesthetics and property value.
$4,263,600
TBD Hackberry Road Salado, TX 76571
- Type:
- Other
- Sq.Ft.:
- n/a
- Status:
- Active
- Beds:
- n/a
- Lot size:
- 167.2 Acres
- Baths:
- MLS#:
- 33297408
- Subdivision:
- NA
ADDITIONAL INFORMATION
Escape to rural bliss on this 167-acre lot on Hackberry Lane in Salado, TX within the scenic landscape of Bell County. Situated 5 miles from Salado, 22 miles from Temple, 24 miles from Georgetown, 30 miles from Killeen, and 50 miles from Austin. Its picturesque surroundings, this presents endless possibilities for your dream home or countryside getaway. Whether you envision a private estate, a hobby farm, or simply a tranquil sanctuary, this parcel of land provides the perfect canvas for your aspirations. Electricity is readily available at the front of the lot. Seller is willing to install water well for your convenience. The property's Ag Exempt status makes it ideal for those seeking a lifestyle connected to the land, while keeping your tax burden light. Light restrictions allow for most uses while protecting the overall aesthetics and property value.
$649,900
854 Niki Rd Salado, TX 76571
- Type:
- Single Family
- Sq.Ft.:
- 2,418
- Status:
- Active
- Beds:
- 3
- Lot size:
- 1.04 Acres
- Year built:
- 2024
- Baths:
- 3.00
- MLS#:
- 3551169
- Subdivision:
- The Overlook At Salado
ADDITIONAL INFORMATION
Introducing a Texas semi-custom home tucked away in the peaceful neighborhood in The Overlook at Salado, perfect for those seeking comfort, style, and ample space. This brand-new construction home with all 4 sides masonry, stucco and stone, has an open concept floor plan and includes three bedrooms, a designated study, extended outdoor patio with stone surround fireplace, and a three-car garage. As you enter, you're greeted by an open-concept floor plan, seamlessly blending the living, dining, and kitchen areas with wood beam accents at the 10' ceilings in the great room and study. The large 12-foot slider doors to the patio, seamlessly transitions from the great room to the extended outdoor patio with gas fireplace, creating an inviting atmosphere for gatherings or relaxation. The kitchen features top-of-the-line appliances, built in with propane at the cooktop range, along with quartz countertops, and a large center island, ideal for meal preparation and entertaining guests. Adjacent to the kitchen, a cozy breakfast/dining space overlooks the backyard. Retreat to the spacious primary suite, complete with a dual sink vanity, separate garden bathtub and walk-in shower and a walk-in closet that connects to the utility room! Two additional bedrooms offer ample space for family members or guests, while a designated home office provides the perfect environment for remote work or study. Outside, the Texas sunsets await on the extended covered patio with fireplace where you can unwind after a long day and enjoy the tranquility of the spacious backyard on this one-acre lot. Located in the sought after neighborhood The Overlook, with underground utilities, fiber internet with BEC, tucked between both downtown Salado and Georgetown, TX, and quick access to Interstate 35 for an easy commute to Ft. Hood, Temple, and Austin, this stunning home offers the best of Texas living.
$885,000
121 Eagle Rock Salado, TX 76571
- Type:
- Single Family
- Sq.Ft.:
- 3,548
- Status:
- Active
- Beds:
- 5
- Lot size:
- 2.67 Acres
- Year built:
- 2010
- Baths:
- 5.00
- MLS#:
- 545171
ADDITIONAL INFORMATION
1% Lender Credit with preferred lender! Escape the hustle and bustle of city life and retreat to this stunning countryside oasis in Salado, Texas. Situated on a spacious 2.67-acre lot, this stunning 5 bedroom, 4.5 bathroom residence boasts a spacious loft and office perfect for working from home or relaxing with family. Step inside to discover a beautifully designed smart home with modern amenities throughout. The new roof, fridge, and cooktop add an extra touch of elegance to this already impressive property. New Sprinkler system. The side entry garage allows for convenient access, while the downstairs primary suite offers a peaceful retreat after a long day. With a walk-in pantry and plenty of storage space, this home is as functional as it is stylish. Don't miss your chance to own a piece of paradise in Salado - schedule your showing today!
$299,900
1711 Old Mill Rd Salado, TX 76571
- Type:
- Single Family
- Sq.Ft.:
- 1,766
- Status:
- Active
- Beds:
- 3
- Lot size:
- 0.24 Acres
- Year built:
- 1979
- Baths:
- 2.00
- MLS#:
- 6556242
- Subdivision:
- Creek Run Sub
ADDITIONAL INFORMATION
Great opportunity to own a home in the desirable Mill Creek neighborhood. Jump in your golf cart for a minute drive to the Mill Creek Clubhouse, Mill Creek Golf Course, or a short cart ride to downtown Salado for lots of dining and shopping options! This home has amazing features throughout and a newly fenced private back yard. Come take a look today!
- Type:
- Single Family
- Sq.Ft.:
- 3,137
- Status:
- Active
- Beds:
- 3
- Lot size:
- 5.62 Acres
- Year built:
- 2002
- Baths:
- 4.00
- MLS#:
- 541313
ADDITIONAL INFORMATION
This spacious 3br, 3.5 bath home is ready for you to enjoy and entertain friends and family. Conveniently located just minutes from I35 and Stillhouse Hollow Lake. Centrally nestled on over 5 acres, this home provides the elbow room and privacy you've been seeking. With a split floor plan, oversized family and living rooms, and spacious kitchen, this home has much to offer. The backyard is designed for a pool as you will see the existing outdoor full bathroom. Design your own pool or enjoy the patio as is for your summer BBQ’s. The three car garage has its' own HVAC and features one drive-through space. An outbuilding can store your tools and equipment for maintaining your new acreage. Roof and gutters new in 2023, HVAC systems less than four years old. Tankless water heater (propane) serves everything except the kitchen which has an electric tankless water heater.
$1,088,888
1187 Indian Pass Salado, TX 76571
- Type:
- Single Family
- Sq.Ft.:
- 2,876
- Status:
- Active
- Beds:
- 4
- Lot size:
- 5 Acres
- Year built:
- 2017
- Baths:
- 3.00
- MLS#:
- 2243533
- Subdivision:
- Hidden Spgs Sec Two
ADDITIONAL INFORMATION
Don’t miss this rare opportunity to make your French Country Estate style dream a luxury reality. Designed by Southern Living, this 5 acre fully fenced in estate has it all with a low tax rate. Sought after craftsman builder Delton Stuckly Homes has done it again with exquisite finishes and attention to detail around every corner. Enter through your own private automatic gate. Front and back yard are both fenced, have automatic sprinkler system, entire lot is graded, cleared and fully usable to make your pool and shop goals come to life. Always wanted a horse property? Well now is your chance. 2 horses allowed for this 5 acre homestead. With over 1K square feet of covered porch space, a front porch fireplace, beautiful architectural detailing truly make this home one-of-a-kind. 3rd car garage bay is air conditioned allowing for an additional flex space. The 8.1 kW solar power system is owned and PAID IN FULL. Inside you’re welcomed with 10-12’ ceilings, Restoration Hardware throughout, fully upgraded quartz countertops, European white oaks floors, abundant storage off foyer and throughout the home, picture frame doorways, mahogany exterior doors and an ample amount of windows to let ton’s of natural light in. The kitchen features a counter to ceiling marble backsplash, 5 burner gas cooktop, double oven, Electrolux counter depth fridge/freezer, under mount cabinet lighting and apron front sink. The primary bath is a retreat all on its own. Here’s you’ll find double quartz vanities, designer lighting, large walk in shower and a primary closet that includes a secret hide-away space. This flex space includes a mirrored front door that with extra shelving behind the door and beyond that is a large flex space. The living area includes cedar beams accenting the soaring ceilings, wood burning fireplace, a butler’s station with wine fridge, oversized pantry and a built-in desk area. This beauty is sure to be your forever home!
- Type:
- Single Family
- Sq.Ft.:
- 2,400
- Status:
- Active
- Beds:
- 4
- Lot size:
- 0.52 Acres
- Year built:
- 2019
- Baths:
- 3.00
- MLS#:
- 540567
ADDITIONAL INFORMATION
Get ready to be wowed by this amazing home - as soon as you step inside you'll find a sense of belonging! This inviting four bedroom two and a half bath home sits on .52 acres. When you enter the home you are greeted by an open floor plan and spacious living room with stunning custom cabinetry. The home features a secondary primary bedroom suite, stainless steel appliances, granite counter tops, custom cabinets, and an outdoor kitchen. The primary suite offers a garden tub, separate shower, and a large walk-in closet with built ins. Additionally, this property includes a 438 square-foot boat barn/workshop, with electricity, and roll insulation walls. The backyard is complete with a covered patio, built in grill, sink, and a mini fridge. Perfect for outdoor entertaining and play. Conveniently located near schools, shopping/dining, and easy access to the highway. Don't miss your chance on owning this stunning property! Schedule a showing today!
 |
| This information is provided by the Central Texas Multiple Listing Service, Inc., and is deemed to be reliable but is not guaranteed. IDX information is provided exclusively for consumers’ personal, non-commercial use, that it may not be used for any purpose other than to identify prospective properties consumers may be interested in purchasing. Copyright 2024 Four Rivers Association of Realtors/Central Texas MLS. All rights reserved. |

Listings courtesy of Unlock MLS as distributed by MLS GRID. Based on information submitted to the MLS GRID as of {{last updated}}. All data is obtained from various sources and may not have been verified by broker or MLS GRID. Supplied Open House Information is subject to change without notice. All information should be independently reviewed and verified for accuracy. Properties may or may not be listed by the office/agent presenting the information. Properties displayed may be listed or sold by various participants in the MLS. Listings courtesy of ACTRIS MLS as distributed by MLS GRID, based on information submitted to the MLS GRID as of {{last updated}}.. All data is obtained from various sources and may not have been verified by broker or MLS GRID. Supplied Open House Information is subject to change without notice. All information should be independently reviewed and verified for accuracy. Properties may or may not be listed by the office/agent presenting the information. The Digital Millennium Copyright Act of 1998, 17 U.S.C. § 512 (the “DMCA”) provides recourse for copyright owners who believe that material appearing on the Internet infringes their rights under U.S. copyright law. If you believe in good faith that any content or material made available in connection with our website or services infringes your copyright, you (or your agent) may send us a notice requesting that the content or material be removed, or access to it blocked. Notices must be sent in writing by email to [email protected]. The DMCA requires that your notice of alleged copyright infringement include the following information: (1) description of the copyrighted work that is the subject of claimed infringement; (2) description of the alleged infringing content and information sufficient to permit us to locate the content; (3) contact information for you, including your address, telephone number and email address; (4) a statement by you that you have a good faith belief that the content in the manner complained of is not authorized by the copyright owner, or its agent, or by the operation of any law; (5) a statement by you, signed under penalty of perjury, that the inf
| Copyright © 2024, Houston Realtors Information Service, Inc. All information provided is deemed reliable but is not guaranteed and should be independently verified. IDX information is provided exclusively for consumers' personal, non-commercial use, that it may not be used for any purpose other than to identify prospective properties consumers may be interested in purchasing. |
Salado Real Estate
The median home value in Salado, TX is $572,450. This is higher than the county median home value of $255,300. The national median home value is $338,100. The average price of homes sold in Salado, TX is $572,450. Approximately 73.47% of Salado homes are owned, compared to 18.68% rented, while 7.85% are vacant. Salado real estate listings include condos, townhomes, and single family homes for sale. Commercial properties are also available. If you see a property you’re interested in, contact a Salado real estate agent to arrange a tour today!
Salado, Texas has a population of 2,635. Salado is less family-centric than the surrounding county with 24.9% of the households containing married families with children. The county average for households married with children is 32.07%.
The median household income in Salado, Texas is $80,107. The median household income for the surrounding county is $57,932 compared to the national median of $69,021. The median age of people living in Salado is 49.4 years.
Salado Weather
The average high temperature in July is 95 degrees, with an average low temperature in January of 35.6 degrees. The average rainfall is approximately 35.1 inches per year, with 0.2 inches of snow per year.
