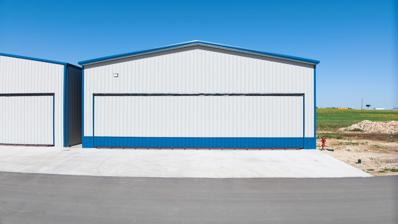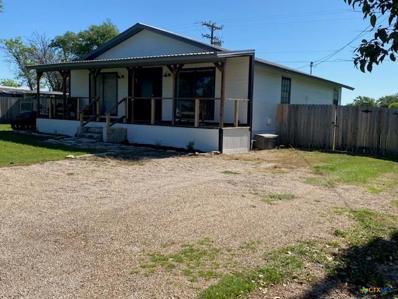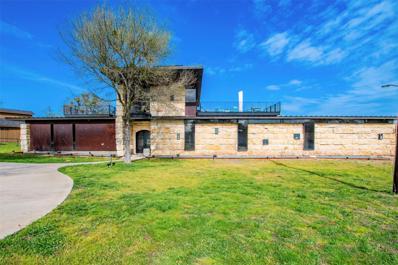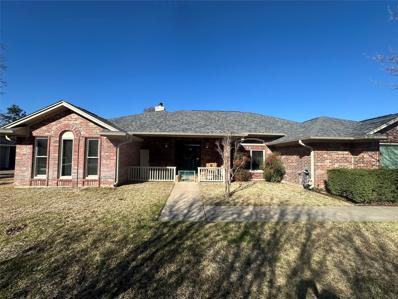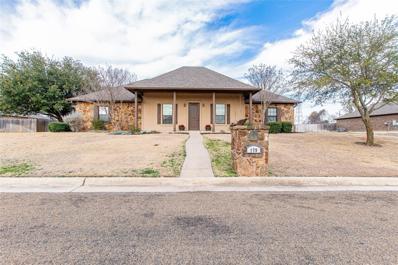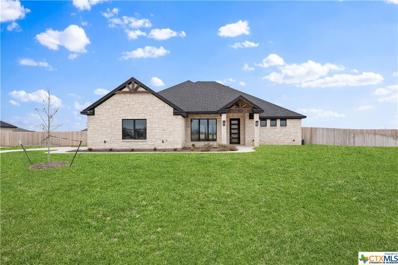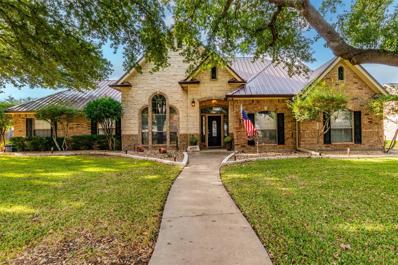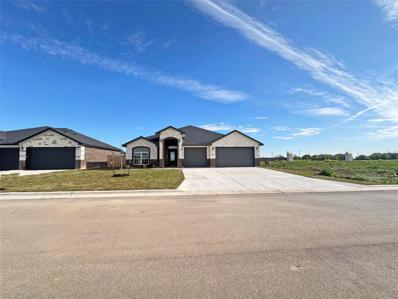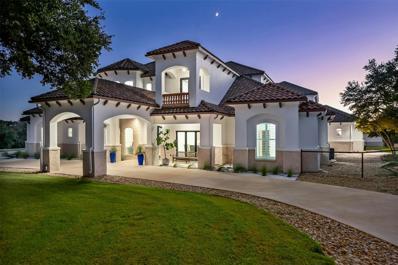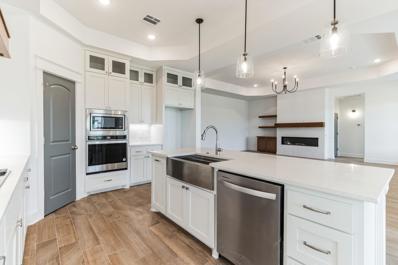Salado TX Homes for Sale
- Type:
- Other
- Sq.Ft.:
- 3,600
- Status:
- Active
- Beds:
- 1
- Lot size:
- 0.09 Acres
- Year built:
- 2023
- Baths:
- MLS#:
- 1380623
- Subdivision:
- Williams Roberts Surv
ADDITIONAL INFORMATION
Check out this new 60x60 hangar just completed in 2023. This hangar is located in a new development at the Salado Airport (FAA identifier 2TX) 20 minutes north of Georgetown and 20 minutes south of Temple. It has a new asphalt runway that is 3494 feet long and 40 feet wide. The hangar is 24 feet tall so there’s plenty of space to build an optional mezzanine level. The hangar door is a 54'x14' hydraulic door and includes remotes. It also has five windows for natural lighting, electrical outlets, and high bay LED lighting. The slab has already been roughed-in for a bathroom. Come check out this new hangar and development. You won’t be disappointed. There are also no restrictions on how you use your hangar. Live, Work or Play in your hangar! The sky's the Limit!
$359,500
W Village Road Salado, TX 76571
- Type:
- Single Family
- Sq.Ft.:
- 1,960
- Status:
- Active
- Beds:
- 3
- Lot size:
- 0.23 Acres
- Year built:
- 1975
- Baths:
- 2.00
- MLS#:
- 536483
ADDITIONAL INFORMATION
SALADO PRIME TIME LOCATION .. Grab your golf cart and let's gooo! This little gem has been remodeled recently and is ready for new owners . Roof , HVAC , carpet, and paint are less than 2 years old. Conveniently located between Elementary and Middle/High Schools. Come look today and make this your new Home.
$1,175,000
1394 E Creekview Dr Salado, TX 76571
- Type:
- Single Family
- Sq.Ft.:
- 3,992
- Status:
- Active
- Beds:
- 3
- Lot size:
- 3.01 Acres
- Year built:
- 2016
- Baths:
- 3.00
- MLS#:
- 7661084
- Subdivision:
- Hidden Spgs Sec One
ADDITIONAL INFORMATION
A unique, one of a kind home designed by renowned and award winning architect Bercy Chen Studio. The stunning, modern design features 22' ceilings and an open floor plan. Featuring 3 bedrooms, 2.5 baths, an upstairs office and second living area, as well as downstairs bonus room, this home flows beautifully. Situated in a picturesque manner for the most enhanced views, this home boasts large custom dual pane windows, offering beautiful natural light as well as a sense of bringing the outside in. As far as design features go, this home has 374 load bearing 6'x2'x2' limestone blocks and was designed to withstand F4 tornado winds. Custom mosaic windows are thoughtfully placed throughout the home, there is a 26kW solar system featuring 68 solar panels, 24 gauge standing seam metal roof, and detached 3-car garage with storage and husky storage racks. The beautiful pool is 40'x16', heated, saltwater with 9'x9' jetted tub. The fireplace is dual fuel vented (can allow propane and wood). For the portion of the home that isn't stone, walls were built using 18" i-beams and 6"x6" metal posts + 24 gauge corten steel skin. Looking outside, phenomenal views to the backside of the property invite your gaze along Mustang creek, there are two roof-top patios, and a covered patio near the pool. Furniture in this home is negotiable with the sale. **Seller is offering up to 1% of sales price toward Buyer's closing costs/buy down points**
$585,000
225 Cabiness Dr Salado, TX 76571
- Type:
- Single Family
- Sq.Ft.:
- 3,000
- Status:
- Active
- Beds:
- 4
- Lot size:
- 0.22 Acres
- Year built:
- 2024
- Baths:
- 4.00
- MLS#:
- 4516018
- Subdivision:
- Sanctuary
ADDITIONAL INFORMATION
The White Rock II plan contains three bedrooms, three-and-a-half bathrooms & an upstairs game room!
- Type:
- Single Family
- Sq.Ft.:
- 3,037
- Status:
- Active
- Beds:
- 4
- Lot size:
- 0.48 Acres
- Year built:
- 1993
- Baths:
- 3.00
- MLS#:
- 533722
ADDITIONAL INFORMATION
Spacious home on the golf course in the heart of Mill Creek! Sprawling split floor plan includes large bedrooms, utility room, kitchen, dining, wet bar, and garage with 2-car + golf cart parking and a work space. Four bedroom, 2.5 bath home with two dining areas and one large living area that overlooks a fenced back yard. Enjoy the perks of having a cul-de-sac all to yourself, such as a generous setback from passers-by and room to ride bikes or shoot some hoops with the kids. This lovely property has tons of potential for its next owner!
$495,000
2408 Smith Bluff Rd Salado, TX 76571
- Type:
- Single Family
- Sq.Ft.:
- 2,204
- Status:
- Active
- Beds:
- 3
- Year built:
- 1994
- Baths:
- 3.00
- MLS#:
- 5363200
- Subdivision:
- Mill Creek Sec 16
ADDITIONAL INFORMATION
Welcome to your NEW HOME! This home is situated in a small cul-de-sac in the coveted Mill Creek Neighborhood in Salado, Texas. The charm and beauty you will find in this home is refreshing. You get the mature trees and large lots the area has to offer. This 3 bedroom, 2.5 bath home sits on almost a half an acre. It features a large living room with built ins, eat-in kitchen and formal dining. You will find custom cabinets in the kitchen and primary bathroom with soft close drawers and some cabinets, along with granite countertops and tray ceilings throughout the house. There is a new patio cover in the backyard to sit under and enjoy your morning or evening beverages. The property comes with a 12X16 tuff shed with loft, New Roof, New Gutters, New Anderson Windows, New Exterior Paint, Luxury Vinyl Plank Floors and NO HOA. Motivated Seller
$435,000
179 Hamer Dr Salado, TX 76571
- Type:
- Single Family
- Sq.Ft.:
- 2,038
- Status:
- Active
- Beds:
- 4
- Lot size:
- 1 Acres
- Year built:
- 2008
- Baths:
- 2.00
- MLS#:
- 7835461
- Subdivision:
- Ranger's Promise
ADDITIONAL INFORMATION
Introducing a remarkable property in Salado, TX! This captivating home, nestled on a generous half-acre lot, offers 4 bedrooms, 2 bathrooms, and an office. The interior boasts stained concrete floors and a tastefully designed kitchen with granite countertops and stainless steel appliances. Enhanced with spray foam insulation, this residence ensures energy efficiency and year-round comfort. Step outside to discover an above-ground swimming pool, perfect for relaxation, and a 10x12 storage shed for all your organizational needs. Enjoy privacy and tranquility with no rear neighbors. Located in the charming community of Salado, you'll experience the perfect blend of small-town ambiance and modern amenities. Don't miss the opportunity to make this exceptional property your own. Schedule a viewing today!
$477,000
104 Avonlea Ct Salado, TX 76571
- Type:
- Single Family
- Sq.Ft.:
- 2,552
- Status:
- Active
- Beds:
- 4
- Lot size:
- 0.16 Acres
- Year built:
- 2024
- Baths:
- 3.00
- MLS#:
- 9122113
- Subdivision:
- Sanctuary
ADDITIONAL INFORMATION
The Seminole II presents four bedrooms with two-and a half bathrooms, a breakfast area & gameroom!
- Type:
- Single Family
- Sq.Ft.:
- 2,502
- Status:
- Active
- Beds:
- 4
- Lot size:
- 0.56 Acres
- Year built:
- 2022
- Baths:
- 3.00
- MLS#:
- 531677
ADDITIONAL INFORMATION
This brand-new construction home is a spacious 4-bed, 2.5 bath haven situated on a generous half-acre lot. The design emphasizes an abundance of natural light, creating a warm and inviting atmosphere throughout. The open floor plan seamlessly connects the living spaces, providing a perfect flow for family living and entertaining. The property is located in the highly desirable Salado ISD and just minutes away from downtown Salado. The convenient location also offers an easy commute to Temple, Belton, Georgetown, and Round Rock.
$649,000
407 Ow Lowrey Salado, TX 76571
- Type:
- Single Family
- Sq.Ft.:
- 2,404
- Status:
- Active
- Beds:
- 4
- Lot size:
- 1 Acres
- Year built:
- 2000
- Baths:
- 3.00
- MLS#:
- 9627806
- Subdivision:
- Mill Creek Spgs
ADDITIONAL INFORMATION
Come for the home, stay for the amenities at this elegant 4 bed, 2.5 bath home in Salado’s beloved community of Mill Creek. Staycations and entertaining are easy thanks to the backyard escape. The thoughtfully designed inground pool includes a beach entry, hot tub, waterfall, and water slide, offering space for both adults and children to enjoy. Fine-tune your golf game at your personal putting green before heading out for a round at the nearby Mill Creek Golf Club. Make s’mores at the fire pit, grill and dine outdoors under the covered pack patio and pergola, or host a dinner party indoors with your spacious formal dining area, kitchen, and living room. The split floor plan allows you to retreat to the privacy of your owner’s suite, which boasts a patio access, a sitting area, dual closets and vanity, and separate garden tub and shower. Soaring ceilings with recessed lighting work with ample natural light to create a big and bright feeling throughout the home. The list goes on, so schedule your appointment to see everything this beautiful property has to offer you!
$449,000
606 Eagle Crest Cv Salado, TX 76571
- Type:
- Single Family
- Sq.Ft.:
- 2,170
- Status:
- Active
- Beds:
- 3
- Lot size:
- 0.19 Acres
- Year built:
- 2023
- Baths:
- 3.00
- MLS#:
- 9311523
- Subdivision:
- Eagle Heights
ADDITIONAL INFORMATION
Step into the epitome of luxury and comfort with this exceptional 3-bedroom, 2.5-bathroom home in Salado's popular Eagle Heights. Offering a study, electric fireplace, beamed ceilings, and an open concept design, this residence is thoughtfully designed to provide a harmonious blend of style and functionality. Key Features: 3 Bedrooms, 2.5 Bathrooms: Enjoy the spaciousness and comfort of a home designed with 3 bedrooms and 2.5 bathrooms, offering both private retreats and shared living spaces. Study: Create a dedicated space for work, creativity, or relaxation with the inclusion of a study, providing versatility to suit your lifestyle. Electric Fireplace: Enjoy the flexibility of adjustable settings, allowing you to control the flame intensity, heat output, and even flame color. This feature ensures that you can tailor the fireplace to your preferences and the season. Beamed Ceilings: Revel in the architectural sophistication brought by beamed ceilings, adding character and style to the overall design. Open Concept Design: Experience the freedom of an open concept design, fostering a seamless flow between living spaces and creating an inviting atmosphere for gatherings. Community Amenities: Take advantage of the community pool and Pickle Ball court, providing opportunities for recreation and community engagement. Convenient Access: Benefit from easy access to I-35 and nearby shopping, ensuring that essential services and entertainment options are within reach. Your home in Salado's popular Eagle Heights is not just a residence; it's an invitation to a lifestyle of comfort, style, and community. Contact us today to explore this exceptional property and discover how it can enhance your overall quality of life.
$449,000
606 Eagle Crest Salado, TX 76571
- Type:
- Single Family
- Sq.Ft.:
- 2,170
- Status:
- Active
- Beds:
- 3
- Lot size:
- 0.19 Acres
- Year built:
- 2023
- Baths:
- 3.00
- MLS#:
- 529680
ADDITIONAL INFORMATION
Step into the epitome of luxury and comfort with this exceptional 3-bedroom, 2.5-bathroom home in Salado's popular Eagle Heights. Offering a study, fireplace, tiered ceilings, and an open concept design, this residence is thoughtfully designed to provide a harmonious blend of style and functionality. Key Features: 3 Bedrooms, 2.5 Bathrooms: Enjoy the spaciousness and comfort of a home designed with 3 bedrooms and 2.5 bathrooms, offering both private retreats and shared living spaces. Study: Create a dedicated space for work, creativity, or relaxation with the inclusion of a study, providing versatility to suit your lifestyle. Electric Fireplace: Enjoy the flexibility of adjustable settings, allowing you to control the flame intensity, heat output, and even flame color. This feature ensures that you can tailor the fireplace to your preferences and the season. Open Concept Design: Experience the freedom of an open concept design, fostering a seamless flow between living spaces and creating an inviting atmosphere for gatherings. Community Amenities: Take advantage of the community pool and Pickle Ball court, providing opportunities for recreation and community engagement. Convenient Access: Benefit from easy access to I-35 and nearby shopping, ensuring that essential services and entertainment options are within reach. Your home in Salado's popular Eagle Heights is not just a residence; it's an invitation to a lifestyle of comfort, style, and community. Contact us today to explore this exceptional property and discover how it can enhance your overall quality of life.
$416,490
14071 Carsten Loop Salado, TX 76571
- Type:
- Single Family
- Sq.Ft.:
- 1,783
- Status:
- Active
- Beds:
- 4
- Lot size:
- 0.71 Acres
- Year built:
- 2023
- Baths:
- 2.00
- MLS#:
- 529088
ADDITIONAL INFORMATION
The Richmond is a single-story, 1783 sq. ft., 4-bedroom, 2-bathroom floorplan, designed to provide you and your family a comfortable place to call home. The inviting entryway opens into the spacious living area with an open concept dining area connecting to the bright and spacious kitchen. Enjoy preparing meals and spending time together gathered around the kitchen island. The Bedroom 1 suite is located off the family room and it includes a large walk-in closet and a relaxing spa-like bathroom. Other features include granite counter tops in the kitchen and stainless-steel appliances.
$416,490
14071 Carsten Loop Salado, TX 76571
- Type:
- Single Family
- Sq.Ft.:
- 1,783
- Status:
- Active
- Beds:
- 4
- Lot size:
- 0.71 Acres
- Year built:
- 2023
- Baths:
- 2.00
- MLS#:
- 3928554
- Subdivision:
- Sterling Meadows
ADDITIONAL INFORMATION
The Richmond is a single-story, 1783 sq. ft., 4-bedroom, 2-bathroom floorplan, designed to provide you and your family a comfortable place to call home. The inviting entryway opens into the spacious living area with an open concept dining area connecting to the bright and spacious kitchen. Enjoy preparing meals and spending time together gathered around the kitchen island. The Bedroom 1 suite is located off the family room and it includes a large walk-in closet and a relaxing spa-like bathroom. Other features include granite counter tops in the kitchen and stainless-steel appliances. You’ll enjoy added security in your new DR Horton home with our Home is Connected features
$3,395,000
1355 Crystal Springs Ct Salado, TX 76571
- Type:
- Single Family
- Sq.Ft.:
- 9,660
- Status:
- Active
- Beds:
- 5
- Lot size:
- 7.53 Acres
- Year built:
- 2018
- Baths:
- 7.00
- MLS#:
- 7364270
- Subdivision:
- Hidden Spgs Sec Two
ADDITIONAL INFORMATION
Click the virtual tour to see ALL 100+ photos AND the interactive floorplan! Resort Lifestyle in the Gorgeous Texas Hill Country! Tucked away along the banks of Mustang Creek just outside the boutique town of Salado, TX is a polished diamond, just waiting to be discovered. This pool and outdoor entertaining complex beats most resorts with its amazing outdoor kitchen, media capabilities, swim-up bar, fire pit, and spa. Entertain like royalty! And your guests can stay the night in one of TWO guest houses! Inside the residence, you'll find elegance in every corner, as this refreshed home offers a stellar kitchen, wine cellar, aerobics studio, theater room, dual offices, and an upstairs entertaining lounge and game room space perfect for watching sports, or playing poker or billiards. And as you gaze out the windows or off the sprawling porches, you'll enjoy the privacy of tree top views and the endless Texas skies. It's a one of a kind with an easy pastoral commute to Scott & White, Salado, Georgetown, and more. It's a hill country getaway that you won't want to leave. Floor plans for residence and guest houses in the virtual tour.
- Type:
- Single Family
- Sq.Ft.:
- 2,550
- Status:
- Active
- Beds:
- 3
- Lot size:
- 0.55 Acres
- Year built:
- 2022
- Baths:
- 2.00
- MLS#:
- 6367409
- Subdivision:
- Flint Ridge Estates
ADDITIONAL INFORMATION
Welcome to your dream home in Flint Ridge Estates! This 3-bedroom, separate office/flex room, 2-bathroom house, built by Joel Duran Homes, has it all. Also, buyers can get their title policy, survey, and 1% of sales price toward closing cost if you use the builders preferred lender. Enjoy spacious living, a separate study for productivity, and a 3-car garage for all your needs. But wait, there's more! Outdoor enthusiasts will love the built-in outdoor kitchen with a grill, perfect for entertainment. The kitchen is a chef’s dream with custom cabinets and quartz countertops. The community offers a low tax rate, minimal deed restrictions, secondary dwellings, walking trails and a frisbee park. This home is thoughtfully equipped with foam insulation, garage door openers, a stunning landscape package, sprinkler system, and a fence for added convenience and privacy. With its low tax rate, it's an excellent opportunity for those seeking affordability and value. Parents will appreciate the location in the sought-after Salado Schools district, ensuring top-notch education. And say goodbye to carpet maintenance – this house boasts elegant tile floors throughout! Don't miss out on this exceptional opportunity to make this house your home, combining style, functionality, and value. Located just off Gooseneck Road, your minutes away from shopping, restaurants, and Salado ISD schools. Come see it today!
$654,900
936 Inka Rd Salado, TX 76571
- Type:
- Single Family
- Sq.Ft.:
- 2,514
- Status:
- Active
- Beds:
- 4
- Lot size:
- 1.05 Acres
- Year built:
- 2023
- Baths:
- 3.00
- MLS#:
- 3059747
- Subdivision:
- Overlook/salado
ADDITIONAL INFORMATION
New Executive Construction located in desired Salado, TX ISD on a large 1.050 acre lot! 4 bedroom, 3 bathroom with 3 car garage features a beautiful open floor plan. Close enough to commute to Austin, Temple or Fort Hood area. Minimal deed restrictions that give you more flexibility to add a shop or add a secondary dwelling for older parents to live close. Don't forget the lower tax rate here. Call today to schedule your showing!
$674,900
930 Inka Rd Salado, TX 76571
- Type:
- Single Family
- Sq.Ft.:
- 2,581
- Status:
- Active
- Beds:
- 4
- Lot size:
- 1.04 Acres
- Year built:
- 2022
- Baths:
- 3.00
- MLS#:
- 9205081
- Subdivision:
- Overlook At Salado
ADDITIONAL INFORMATION
New Executive Construction located in desired Salado , TX ISD on a large 1.039 acre lot! 4 bedroom, 3 bathroom with 3 car garage features a beautiful open floor plan. Close enough to commute to Austin, Temple or Fort Hood area. Minimal deed restrictions that give you more flexibility to add a shop or add a secondary dwelling for older parents to live close. Don't forget the lower tax rate here. Call today to schedule your showing!

Listings courtesy of Unlock MLS as distributed by MLS GRID. Based on information submitted to the MLS GRID as of {{last updated}}. All data is obtained from various sources and may not have been verified by broker or MLS GRID. Supplied Open House Information is subject to change without notice. All information should be independently reviewed and verified for accuracy. Properties may or may not be listed by the office/agent presenting the information. Properties displayed may be listed or sold by various participants in the MLS. Listings courtesy of ACTRIS MLS as distributed by MLS GRID, based on information submitted to the MLS GRID as of {{last updated}}.. All data is obtained from various sources and may not have been verified by broker or MLS GRID. Supplied Open House Information is subject to change without notice. All information should be independently reviewed and verified for accuracy. Properties may or may not be listed by the office/agent presenting the information. The Digital Millennium Copyright Act of 1998, 17 U.S.C. § 512 (the “DMCA”) provides recourse for copyright owners who believe that material appearing on the Internet infringes their rights under U.S. copyright law. If you believe in good faith that any content or material made available in connection with our website or services infringes your copyright, you (or your agent) may send us a notice requesting that the content or material be removed, or access to it blocked. Notices must be sent in writing by email to [email protected]. The DMCA requires that your notice of alleged copyright infringement include the following information: (1) description of the copyrighted work that is the subject of claimed infringement; (2) description of the alleged infringing content and information sufficient to permit us to locate the content; (3) contact information for you, including your address, telephone number and email address; (4) a statement by you that you have a good faith belief that the content in the manner complained of is not authorized by the copyright owner, or its agent, or by the operation of any law; (5) a statement by you, signed under penalty of perjury, that the inf
 |
| This information is provided by the Central Texas Multiple Listing Service, Inc., and is deemed to be reliable but is not guaranteed. IDX information is provided exclusively for consumers’ personal, non-commercial use, that it may not be used for any purpose other than to identify prospective properties consumers may be interested in purchasing. Copyright 2024 Four Rivers Association of Realtors/Central Texas MLS. All rights reserved. |
Salado Real Estate
The median home value in Salado, TX is $572,450. This is higher than the county median home value of $255,300. The national median home value is $338,100. The average price of homes sold in Salado, TX is $572,450. Approximately 73.47% of Salado homes are owned, compared to 18.68% rented, while 7.85% are vacant. Salado real estate listings include condos, townhomes, and single family homes for sale. Commercial properties are also available. If you see a property you’re interested in, contact a Salado real estate agent to arrange a tour today!
Salado, Texas has a population of 2,635. Salado is less family-centric than the surrounding county with 24.9% of the households containing married families with children. The county average for households married with children is 32.07%.
The median household income in Salado, Texas is $80,107. The median household income for the surrounding county is $57,932 compared to the national median of $69,021. The median age of people living in Salado is 49.4 years.
Salado Weather
The average high temperature in July is 95 degrees, with an average low temperature in January of 35.6 degrees. The average rainfall is approximately 35.1 inches per year, with 0.2 inches of snow per year.
