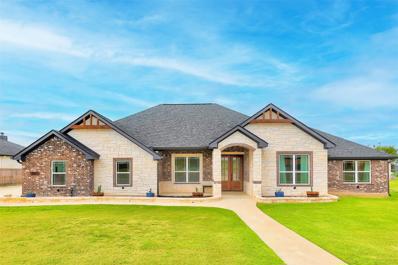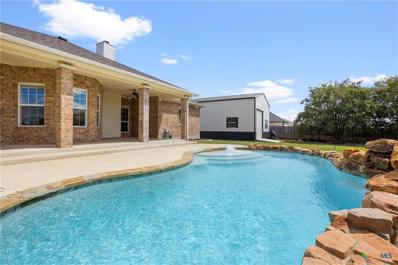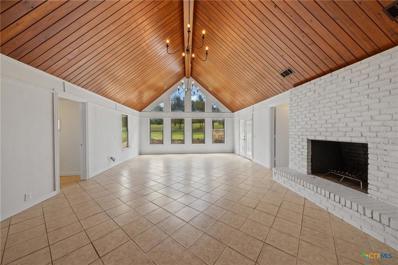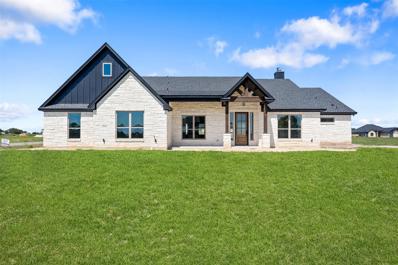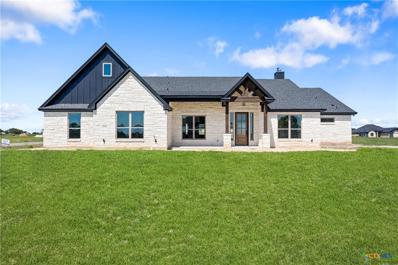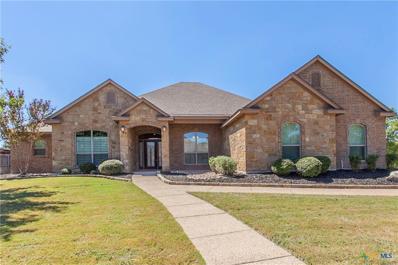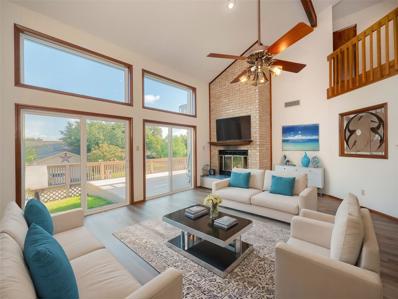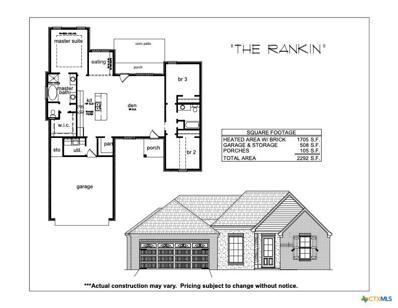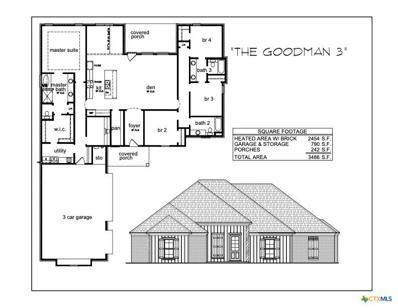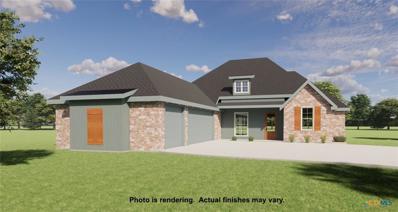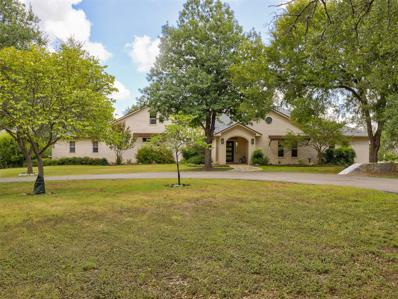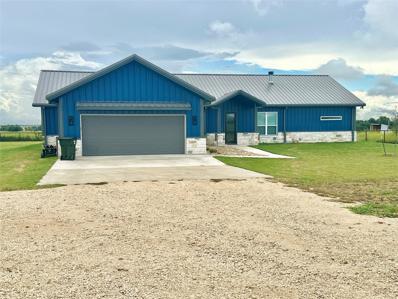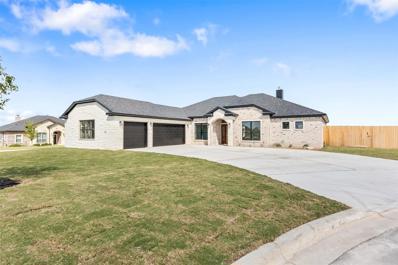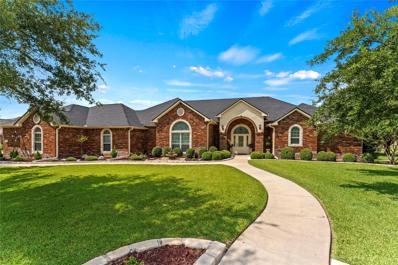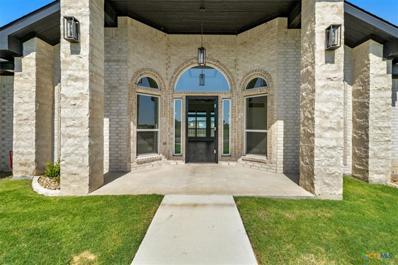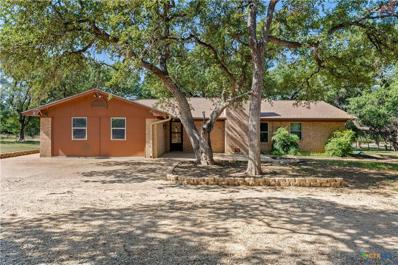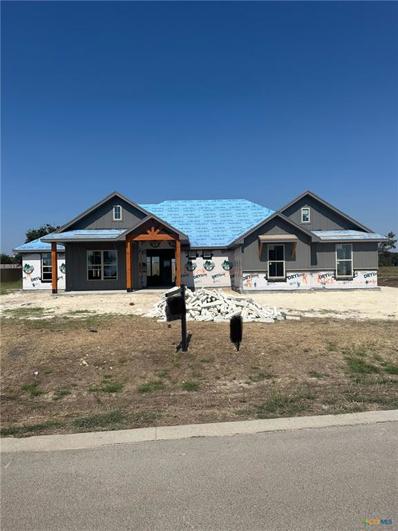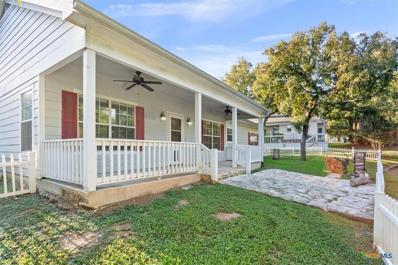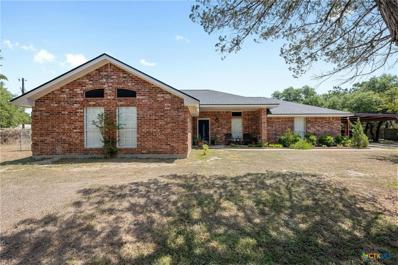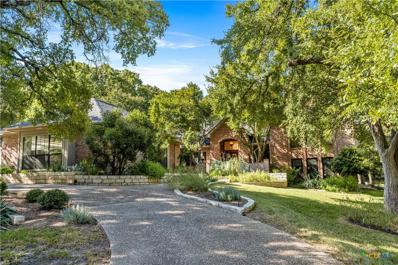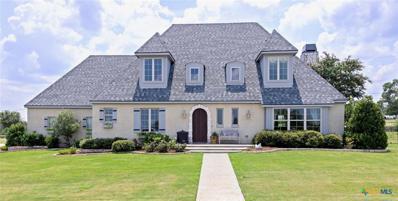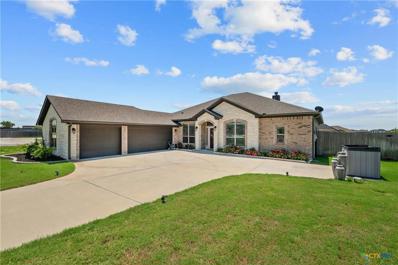Salado TX Homes for Sale
$569,900
4043 Aerie St Salado, TX 76571
- Type:
- Single Family
- Sq.Ft.:
- 2,476
- Status:
- Active
- Beds:
- 4
- Lot size:
- 0.53 Acres
- Year built:
- 2023
- Baths:
- 3.00
- MLS#:
- 3664475
- Subdivision:
- Eagle Ranch
ADDITIONAL INFORMATION
Talk about Location! Walking distance to new Salado High School. Another beautiful project from White River Homes only minutes from Salado ISD Schools and I-35! The Lauderdale floor plan includes 4 beds + Office, 2.5 bathrooms, oversized 2 car garage + extended secondary garage for oversized trucks or bass boats, and a spacious open concept main area / kitchen with 12' ceilings. Features include custom cabinets, granite countertops, full tile master shower, luxury vinyl faux wood flooring, carpet in secondary bedrooms, covered patios, and a 1/2+ acre Lot. Come enjoy the Salado Life! Directions: Map search - 4000 FM 2484, Salado, TX. for subdivision entrance. ***1% OF LOAN AMOUNT INCENTIVE FROM PREFERRED LENDER. Incentives subject to change without notice. Buyers agents welcome! Agent Only Remarks:
- Type:
- Single Family
- Sq.Ft.:
- 2,465
- Status:
- Active
- Beds:
- 4
- Lot size:
- 0.53 Acres
- Year built:
- 2022
- Baths:
- 3.00
- MLS#:
- 2281453
- Subdivision:
- Spring Crk
ADDITIONAL INFORMATION
GORGEOUS CUSTOM FEATURES in an AMAZING LOCATION in Salado,Tx! This beautiful 2022 custom home sits on more than half an acre in Spring Creek Subdivision– minutes from STILLHOUSE HOLLOW LAKE access AND I35 – and is the perfect blend of elegance and convenience. Muted grey tones, wood-look ceramic tile and gorgeous WHITE QUARTZ with grey accents deliver a crisp and calm feel to this 4 bedroom home PLUS dedicated OFFICE! The kitchen is open and light with GAS cooktop, DOUBLE OVENS and HUGE WALK IN PANTRY. Laundry has extended cabinets, sink and extra storage. PRIMARY bedroom suite has a truly SPA-LIKE FEEL with separate vanities with vessel sinks, WALKTHROUGH SHOWER with dual heads, modern soaking tub, exquisite tile and LARGE CLOSET with built in features. LARGE LIVING has HUGE PICTURE WINDOW and 8’ FRENCH DOORS that bring in light and views of the spacious back yard and COVERED PATIO. SPLIT ARRANGEMENT positions 3 extra bedrooms and full bath in dedicated space just off main living area. LAKE LOVERS – NATURE LOVERS – HISTORY LOVERS- activities all within minutes and an easy 25 MIN TO GEORGETOWN – 45 MIN TO AUSTIN.
$569,500
W Amity Road Salado, TX 76571
- Type:
- Single Family
- Sq.Ft.:
- 1,885
- Status:
- Active
- Beds:
- 3
- Lot size:
- 0.73 Acres
- Year built:
- 2009
- Baths:
- 2.00
- MLS#:
- 555092
ADDITIONAL INFORMATION
Discover the joy of living in Salado, TX. This rare gem embraces charm, NO HOA, right under an acre lot, a metal shop, and an inground pool. This meticulously crafted 1,885 square foot home boasts 3 expansive bedrooms, 1 office/flex space, and 2 bathrooms, providing ample space for relaxation, versatility, and family time! Upon entering, the home exudes warmth and character with its wood-burning fireplace, crown molding, soaring ceilings, and panoramic view of your outdoor oasis. The primary suite offers spacious seclusion and privacy with a luxurious en-suite bathroom and split closets. The newly updated kitchen is a dream, featuring custom cabinetry and granite counters. The office-flex space offers the perfect space for versatility- Fourth Bedroom, Playroom, Office, Home Gym, etc. Entertain family and friends in both your indoor and outdoor living spaces. Outside, relax in your rock-lined pool and unwind under your covered porch while savoring the secluded view! The property features mature crape myrtle trees blossoming in hues of pink, purple, and red. Keep your toys in your double-door, pull-through, 25X30 shop, conveniently located adjacent to the house. This property is less than five minutes away from fine dining, shops, parks, walking trails, and grocery options. Conveniently located close to I-35, offering easy access to Belton, Temple, Georgetown, Round Rock, and Baylor Scott & White Medical Facilities. *******Schedule your private tour today and experience the beauty of this home firsthand!
$575,000
W Amity Road Salado, TX 76571
- Type:
- Single Family
- Sq.Ft.:
- 2,381
- Status:
- Active
- Beds:
- 3
- Lot size:
- 2.93 Acres
- Year built:
- 2000
- Baths:
- 3.00
- MLS#:
- 556908
ADDITIONAL INFORMATION
Beautiful ranch style home sitting on almost 3 acres of land that’s completely fenced in. Let your pets and farm animals roam freely. Property includes a nice size storage shed and a partially converted workshop that could easily be transformed into a guesthouse. Large master bedroom is located down stairs. Living area has high ceilings with wood beams. Grab your peace of paradise before it’s too late. Come see for yourself.
- Type:
- Single Family
- Sq.Ft.:
- 3,379
- Status:
- Active
- Beds:
- 6
- Lot size:
- 1.38 Acres
- Year built:
- 1965
- Baths:
- 7.00
- MLS#:
- 556885
ADDITIONAL INFORMATION
**MOTIVATED SELLERS-WILLING TO REVIEW ALL REASONABLE OFFERS** The home is zoned residential or Bed and Breakfast per the Salado Historic Records. This property offers the flexibility to become a single-family residence with a lot of potential on 1.38 acres, 6 bedrooms each with full bathrooms, an additional half bathroom, and massive living areas, perfect for a family looking to live an active life in downtown historic Salado. The home currently features three independent living areas. What a great town and location to call home! The property's proximity to major highways provides convenient commuting options to nearby cities, schools, and employers. Invest in the thriving real estate market of Salado, TX, and capitalize on the growing demand for bed and breakfast properties in this desirable area. Don't miss out on this great investment opportunity and be a part of this great community!
- Type:
- Single Family
- Sq.Ft.:
- 2,825
- Status:
- Active
- Beds:
- 4
- Lot size:
- 0.53 Acres
- Year built:
- 2024
- Baths:
- 3.00
- MLS#:
- 6765813
- Subdivision:
- Eagle Ranch
ADDITIONAL INFORMATION
Don't miss your chance to see this stunning brand new home by Randy Taylor in the Eagle Ranch community! Boasting 4 bedrooms and 3 bathrooms with an office/flex space that could be a 5th bedroom, this spacious home sits on a large lot, offering ample space for the next lucky homeowner. The modern finishes and design of this home make it a covetable conversation piece, and its open floor plan and large lot make it perfect for hosting large gatherings. You'll love the attention to detail with custom herringbone wood features in both living room and primary bedroom pop ups. The primary suite features walk in shower, oversized bathtub, and huge walk-in closet - all designed to exceed your expectations. Great home office space or 5th bedroom leaves you lots of possibilities! With its proximity to schools and downtown, this home offers easy living and commuting convenience. Thoughtfully designed and sure to impress, this is an opportunity not to be missed. Join the Salado Life and come see all that Salado has to offer!
$649,900
4048 Aerie St Salado, TX 76571
- Type:
- Single Family
- Sq.Ft.:
- 2,725
- Status:
- Active
- Beds:
- 4
- Lot size:
- 0.56 Acres
- Year built:
- 2024
- Baths:
- 3.00
- MLS#:
- 6274825
- Subdivision:
- Eagle Ranch
ADDITIONAL INFORMATION
This Randy Taylor Custom Builder's home is a must see! This home features beautiful wood floor throughout the primary bedroom and the common areas. The formal dining is complete with accent wall, ready to host lots of meals. The kitchen is the heart of the home including white quartz countertops, GE Profile appliances with propane cooktop, and large island. The living room features a cozy fireplace with built ins. With a split floor plan, the primary suite is secluded and features a free standing tub and oversized walk in shower. The hallway has built in office area as well. Come take a look today!
$649,900
4048 Aerie Street Salado, TX 76571
- Type:
- Single Family
- Sq.Ft.:
- 2,725
- Status:
- Active
- Beds:
- 4
- Lot size:
- 0.56 Acres
- Year built:
- 2024
- Baths:
- 3.00
- MLS#:
- 556430
ADDITIONAL INFORMATION
This Randy Taylor Custom Builder's home is a must see! This home features beautiful wood floor throughout the primary bedroom and the common areas. The formal dining is complete with accent wall, ready to host lots of meals. The kitchen is the heart of the home including white quartz countertops, GE Profile appliances with propane cooktop, and large island. The living room features a cozy fireplace with built ins. With a split floor plan, the primary suite is secluded and features a free standing tub and oversized walk in shower. The hallway has built in office area as well. Come take a look today!
$614,900
2717 Winners Circle Salado, TX 76571
- Type:
- Single Family
- Sq.Ft.:
- 2,794
- Status:
- Active
- Beds:
- 4
- Lot size:
- 0.51 Acres
- Year built:
- 2014
- Baths:
- 3.00
- MLS#:
- 556378
ADDITIONAL INFORMATION
The Beautiful Stillwater Custom Built Home is perfectly nestled in Mill Creek, offers 2794 SF, 4 Bedrooms, 3 Full Baths & 3 Car Side Entry Garage. Lovely curb appeal, the Stone & Brick home is positioned on .508 acres. Entry is welcoming with a beveled and frosted glass front door, formal dining room with 4"plantation shutters. Large Living room, surround sound speaker opens to a great kitchen with adjoining breakfast area. The kitchen features, granite countertops, stainless steel appliances, built in microwave, walk-in pantry, island, serving bar that can also be used for informal dining. The luxury extends to the primary bedroom, complete with en-suite featuring a walk-in shower, separate dual granite vanities, walk-in closet and walk through laundry room, complete with granite counters, sink, counter for folding, washer, dryer and refrigerator hook ups. Secondary bedrooms are spacious, with ceiling fans and walk-in closets, a jack-in-jill style bath with separate granite vanities between the second & third bedrooms. The third full bath is perfect for the 4th bedroom and any guests. Crown Molding and polished stained concrete floors throughout the home, Mud Room w/sitting and storage, water softner, screened porch, wood privacy fence, storage building, sprinkler system for both the front and back yards. Convenient access to local shopping, restaurants, charming downtown Salado. Only a short golf cart ride to Mill Creek golf course. Don't miss viewing this custom-built home!
- Type:
- Townhouse
- Sq.Ft.:
- 1,805
- Status:
- Active
- Beds:
- 3
- Lot size:
- 0.05 Acres
- Year built:
- 1984
- Baths:
- 3.00
- MLS#:
- 4931213
- Subdivision:
- Chisholm Ridge Sec 3
ADDITIONAL INFORMATION
Step into this well-designed townhome featuring 3 bedrooms, 2.5 bathrooms, and a 2-car garage. From the moment you enter, you'll be captivated by the spacious living area with its floor-to-ceiling brick fireplace, vaulted ceiling, and luxury vinyl flooring. Sliding glass doors lead you to a charming deck, perfect for outdoor relaxation. The main level boasts an expansive owner's ensuite. Enjoy the convenience of sliding doors opening to the deck, a dual vanity, walk-in shower with grab bars, and a spacious walk-in closet. The heart of this home is its spacious kitchen, offering tons of storage for all your culinary needs. Upstairs, you'll find two secondary bedrooms with luxury vinyl flooring. One even features a sliding door leading to a private balcony, allowing for elevated relaxation and a bit of solitude. Plantation blinds add a touch of elegance, while the luxury vinyl flooring on the both levels ensures beauty and durability. Golf enthusiasts will love the home's proximity to the Mill Creek Golf Course, making it easy to enjoy leisurely afternoons on the green. Don't miss this incredible opportunity to own a stunning townhome that combines comfort, style, and a prime location.
- Type:
- Single Family
- Sq.Ft.:
- 1,705
- Status:
- Active
- Beds:
- 3
- Lot size:
- 0.21 Acres
- Year built:
- 2024
- Baths:
- 2.00
- MLS#:
- 555900
ADDITIONAL INFORMATION
Another beautiful project from White River Homes available early 2025. Talk about location, only a short golf cart ride to downtown Salado! Come customize finishes and selections to create your dream home. The Rankin floor plan includes 3 beds, 2 bathrooms, 2 car garage, and a spacious open concept main area / kitchen with 10' ceilings. Features include custom cabinets, granite countertops, full tile master shower, luxury vinyl faux wood flooring, carpet in secondary bedrooms, covered patios, and privacy fencing. Only minutes away from shopping, restaurants, and Saldo ISD schools. Come enjoy the Salado Life! Current Incentive: 1% OF LOAN AMOUNT CREDIT FROM PREFERRED LENDER. *Finish out selections and options will vary based on completion percentage of house. **Incentives subject to change without notice. Buyer's agents welcome!
- Type:
- Single Family
- Sq.Ft.:
- 2,467
- Status:
- Active
- Beds:
- 4
- Lot size:
- 0.27 Acres
- Year built:
- 2024
- Baths:
- 3.00
- MLS#:
- 555890
ADDITIONAL INFORMATION
Another beautiful project from White River Homes available early 2025. Corner Lot and only a short golf cart ride to downtown Salado! Come customize finishes and selections to create your dream home. The Lauderdale floor plan includes 4 beds + Pocket Office, 3 bathrooms, 3 car garage, and a spacious open concept main area / kitchen with 10' ceilings. Features include custom cabinets, granite countertops, full tile master shower, luxury vinyl faux wood flooring, carpet in secondary bedrooms, covered patios, and privacy fencing. Only minutes away from shopping, restaurants, and Saldo ISD schools. Come enjoy the Saldo Life! Current Incentive: 1% OF LOAN AMOUNT CREDIT FROM PREFERRED LENDER. *Finish out selections and options will vary based on completion percentage of house. **Incentives subject to change without notice. Buyer's agents welcome!
- Type:
- Single Family
- Sq.Ft.:
- 2,357
- Status:
- Active
- Beds:
- 4
- Lot size:
- 0.24 Acres
- Year built:
- 2024
- Baths:
- 3.00
- MLS#:
- 555863
ADDITIONAL INFORMATION
Another beautiful project from White River Homes available early 2025. Talk about location, only a short golf cart ride to downtown Salado! Come customize finishes and selections to create your dream home. The Lauderdale floor plan includes 4 beds + Office, 2.5 bathrooms, 3 car garage, and a spacious open concept main area / kitchen with 10' ceilings. Features include custom cabinets, granite countertops, full tile master shower, luxury vinyl faux wood flooring, carpet in secondary bedrooms, covered patios, and privacy fencing. Only minutes away from shopping, restaurants, and Saldo ISD schools. Come enjoy the Saldo Life! Current Incentive: 1% OF LOAN AMOUNT CREDIT FROM PREFERRED LENDER. *Finish out selections and options will vary based on completion percentage of house. **Incentives subject to change without notice. Buyer's agents welcome!
$1,200,000
8841 Brewer Ln Salado, TX 76571
- Type:
- Single Family
- Sq.Ft.:
- 3,333
- Status:
- Active
- Beds:
- 3
- Lot size:
- 15 Acres
- Year built:
- 2000
- Baths:
- 5.00
- MLS#:
- 9738983
ADDITIONAL INFORMATION
Discover your dream retreat on this enchanting fifteen acre property! This exquisite home features three spacious bedrooms, each with its own private bath—one of which is thoughtfully designed for accessibility. The primary bedroom features two complete on suites to include individual full bathroom and walk in closet. The open-concept living space is highlighted by a chef's kitchen, boasting three ovens, two sinks, a total of six burner, perfect for culinary enthusiasts. The kitchen is complemented by glass tile backsplash and charming window to view the sprawling grounds. Upstairs, a versatile multipurpose room awaits your creativity, while an oversized garage with an additional carport provides plenty of storage for vehicles and more. The screened-in back patio opens to a captivating entertainment pavilion, complete with a cozy fire pit—ideal for gatherings under the stars. Paid off water softener, on site propane tank and emergency Generac generator will all also convey. Fridge in kitchen will convey. Roof was replaced in 2022. Paved section of drive from second gate to the circle driveway in front of home was completed last year. HVAC unit was replaced with new duct work through the home in August 2024. The home includes an indoor tornado shelter. This property is a must-see, offering the perfect blend of luxury, functionality, and natural beauty. Don’t miss the opportunity to make it yours!
- Type:
- Single Family
- Sq.Ft.:
- 2,404
- Status:
- Active
- Beds:
- 4
- Lot size:
- 1.42 Acres
- Year built:
- 2022
- Baths:
- 3.00
- MLS#:
- 5487683
- Subdivision:
- Armstrong Estates
ADDITIONAL INFORMATION
Come explore this Gorgeous modern country setting! - Beautiful views from every window-This is a place where you can kick back and relax on your covered back porch and take in the view for miles. Then enter inside where you find an amazing open floor plan complete with a dreamy kitchen made from gorgeous quality materials along with GE Profile appliances-surrounding you with well thought out colors and tasteful lighting. Be sure to check out the amazing butlers pantry- This kitchen has some Amazing amounts of storage! A Modern marvel in a sought after country setting with quite the perfect floor plan design! Enormous closet space and storage everywhere with natural light that fills this home. The primary bedroom is completely separate from the other bedrooms providing privacy AND- a spectacular luxury ensuite with a walk in shower for two with country views! Or soak up a bubble bath in the contemporary tub. Either way- come experience this modern country delight for yourself and take note of the Oversized garage for your goodies- You Will Not be disappointed!
- Type:
- Single Family
- Sq.Ft.:
- 2,369
- Status:
- Active
- Beds:
- 4
- Lot size:
- 0.5 Acres
- Year built:
- 2024
- Baths:
- 3.00
- MLS#:
- 9792494
- Subdivision:
- Hollow Ranch
ADDITIONAL INFORMATION
S&G Ventures does it again with this beautiful home in Hollow Ranch! Once you step inside, you'll immediately feel the warmth and see the detailed customization that went into the designing of this home. The large study has a convenient closet and features elegant design wall, making working from home a breeze! The roomy kitchen features large center island with brick details and is open to dining and living room, perfect for entertaining! The primary suite is a must see. The bathroom makes you feel like you're on vacation everyday, you might never want to leave! With this split floorpan, all guest bedrooms are on the opposite side of home. Take a look at the oversized backyard and get ready to relax! Come take a look today!
$698,000
2747 Hester Way Salado, TX 76571
- Type:
- Single Family
- Sq.Ft.:
- 3,006
- Status:
- Active
- Beds:
- 4
- Lot size:
- 0.52 Acres
- Year built:
- 2005
- Baths:
- 3.00
- MLS#:
- 8011619
- Subdivision:
- Mill Creek Spgs Ph Iv
ADDITIONAL INFORMATION
Crafted with quality and lived in with care, this beautiful 3,005 square-foot home sits on a pristine ½ acre lot and offers 4 bedrooms, 2.5 bathrooms, 2 living areas, and 2 dining areas. Architectural details go beyond the standard, from the interior columns and large archways to the display niches and 15” crown molding. The open kitchen, family room and breakfast area are perfect for entertaining friends or hosting family dinners thanks to double ovens, an island, a breakfast bar, patio access, and a central vacuum system for easy cleanup. The split floor plan promises an oasis for homeowners with an extra-large primary suite, complete with a ventless gas fireplace, patio access, whirlpool tub, walk-through shower, walk-in closet, and separate vanities. Step outside to an expansive back patio with a beautiful view overlooking the 4th Fairway of Mill Creek Golf Course, perfect for golf enthusiasts. The home’s location in the golf cart-friendly village of Salado enhances this wonderful lifestyle. An insulated 32’ x 21’ 3-car garage with an insulated garage door shields your vehicles from summer heat and offers space for golf cart storage, storage cabinets and a workbench. Additional features include a water softener and a laundry room with a sink, folding station, and ample cabinet space. Schedule a tour and make this lovely home yours!
- Type:
- Single Family
- Sq.Ft.:
- 2,637
- Status:
- Active
- Beds:
- 3
- Lot size:
- 0.52 Acres
- Year built:
- 2022
- Baths:
- 3.00
- MLS#:
- 554815
ADDITIONAL INFORMATION
Discover the perfect blend of luxury and tranquility at 1473 Four Sixes Ranch Road in Flint Ridge Estates. This stunning new home by Joel Duran Homes Inc. is ideally situated on an oversized, landscaped corner lot, offering a peaceful retreat just on the outskirts of town. The residence features 3 spacious bedrooms, 3 elegant bathrooms, a dedicated office, and a two dining rooms. Inside, enjoy high-end finishes such as a cozy gas fireplace, a gourmet gas cooktop, separate oven and beautiful quartz countertops. The open-concept design is complemented by luxury plank flooring throughout (NO CARPET), a dry bar with wine rack and custom cabinetry, while the outdoor kitchenette enhances your living space. Flint Ridge Estates offers unique advantages, including the opportunity to build a second dwelling or workshop on your property. Enjoy recreational amenities like a disc golf course and scenic walking trails that are coming soon, perfect for outdoor enthusiasts. Located just beyond the city limits, this home benefits from Salado ISD's excellent schools and lower taxes. With fiber internet wiring and a move-in ready status, this residence offers modern comforts in a serene, quiet setting. Ask about special builder incentives today!
- Type:
- Single Family
- Sq.Ft.:
- 1,600
- Status:
- Active
- Beds:
- 5
- Lot size:
- 4.3 Acres
- Year built:
- 1977
- Baths:
- 2.00
- MLS#:
- 554546
ADDITIONAL INFORMATION
Home in Salado ISD on 4+ acres. Five bedroom, 2 bath home with a large storage building for workshop, storage, or garage. Hevily wooded property with easy access to IH35, Salado, or Killeen.
$587,799
4024 Integrity Lane Salado, TX 76571
- Type:
- Single Family
- Sq.Ft.:
- 2,439
- Status:
- Active
- Beds:
- 4
- Lot size:
- 0.67 Acres
- Year built:
- 2024
- Baths:
- 3.00
- MLS#:
- 553935
ADDITIONAL INFORMATION
Located in the desirable Eagle Ranch Subdivision near Salado High School, The Llano is among our newest, most popular plans. This home features four bedrooms, two and a half baths, and a three-car garage, all designed thoughtfully just under 2,500sf. This plan is designed with family living in mind and includes a secluded master suite with an ensuite bathroom boasting a spacious stand-alone soaker tub and a large tiled shower. The massive walk-in closet connects to the laundry room for easy laundry care. The open-concept living area highlights a vaulted ceiling and a modern 4' fireplace, and the generous kitchen and oversized island open to a sizeable dining room. The pantry is a major feature, with plenty of shelves and a storage area. The covered back patio offers a beautiful outdoor Living space on just over half an acre, providing ample backyard space for a future pool or entertainment area. The home design is thoughtfully crafted, making this home perfect for a growing family near the Village of Salado. Tierra Homes has designed a stunning home that is expected to be completed by late summer 2025.
- Type:
- Single Family
- Sq.Ft.:
- 1,585
- Status:
- Active
- Beds:
- 2
- Lot size:
- 0.17 Acres
- Year built:
- 2000
- Baths:
- 2.00
- MLS#:
- 554328
ADDITIONAL INFORMATION
Welcome to your dream home in beautiful Salado! This charming 2-bedroom, 2-bathroom residence is the perfect blend of comfort and style. Step inside to discover GORGEOUS hardwood floors that flow throughout the open concept floor plan, creating a warm and inviting atmosphere. The LARGE bedrooms offer plenty of space for rest and relaxation, while the cozy fireplace in the living area provides the perfect spot to gather on cool evenings. The heart of the home is the expansive back patio, ideal for entertaining guests or enjoying a quiet morning coffee. Nestled just down the street from the renowned Mill Creek Golf Course, this home is a haven for golf enthusiasts and those who appreciate the serene surroundings of Salado. Don’t miss the opportunity to make this delightful home your own!
- Type:
- Single Family
- Sq.Ft.:
- 1,957
- Status:
- Active
- Beds:
- 4
- Lot size:
- 1.97 Acres
- Year built:
- 1994
- Baths:
- 2.00
- MLS#:
- 553342
ADDITIONAL INFORMATION
Welcome to your charming new home in the picturesque town of Salado, Texas! This spacious 4-bedroom, 2-bath residence is perfectly situated on nearly 2 acres offering both privacy and plenty of room to roam. Step inside to discover a thoughtfully designed floor plan that maximizes comfort and functionality. The inviting living areas are filled with natural light, highlighting the home’s warm, welcoming atmosphere. The well-appointed kitchen has ample cabinet space and opens up into a breakfast area for daily dining. A generously sized utility room or flexible space adjacent to the laundry room provides endless possibilities for customization. This versatile area can be adapted to fit your needs, whether you envision it as a home office, craft room, gym, or extra storage. The four bedrooms are generously sized, providing peaceful retreats for everyone in the family. The master bath has been exquisitely remodeled to offer a luxurious retreat. Featuring stunning finishes, it boasts a spacious soaking tub perfect for relaxation and unwinding. Outside, the expansive property includes a versatile storage barn, ideal for storing tools, equipment, or even setting up a hobby space. Enjoy the tranquility of your own private oasis with plenty of space for outdoor activities, gardening, FFA and 4-H projects, or simply unwinding under the Texas sky. Located in the heart of Salado, you'll have easy access to the town's charming shops, dining, community events and minutes away from Lake Stillhouse and Salado schools and close to Fort Cavazos. This home combines the best of country living with the convenience of local amenities, making it a perfect choice for those seeking a relaxed yet connected lifestyle.
- Type:
- Single Family
- Sq.Ft.:
- 3,932
- Status:
- Active
- Beds:
- 4
- Lot size:
- 0.45 Acres
- Year built:
- 1986
- Baths:
- 4.00
- MLS#:
- 553897
ADDITIONAL INFORMATION
BACK ON MARKET DUE TO NO FAULT TO HOUSE OR SELLER! Welcome to your dream home located in a golf course community zoned for the highly desirable Salado ISD. Nestled in a tree-lined private cul-de-sac on Mill Creek Golf Course with circle driveway, you’d be hard-pressed to find a better property. This home is designed for entertaining with a wet bar with a wine cooler, and two half baths for guests. Upon arrival, you will notice the manicured lawn and landscaping. The front porch doubles as a courtyard and is the perfect place to enjoy tranquil moments of peace with the sound of water emitting from the fountain. Step inside to discover an inviting living space featuring soaring high ceilings with beautiful upgraded light fixtures and 2 cozy wood-burning fireplaces in formal dining and living room. From there, two sets of French doors lead you outside to a pristine backyard paradise. The Mid-Century Modern style kitchen features granite countertops and a large, hammered copper sink. The updated primary ensuite includes a double vanity, separate shower, spa tub, and large walk-in closet. A jack-and-jill bathroom separates two generously sized secondary bedrooms. Upstairs, there is an office/flex room with its own private deck overlooking the golf course. This house has ample storage throughout, a three-car garage with heavy duty costume shelving that will convey. They don’t build homes like this anymore, and this one has been very well maintained. Home features a new roof, new a/c units, new windows, and new irrigation system, new carpets just to name a few of the amazing upgrades. Don’t miss your chance to experience luxury living right on a golf course. Location also provides easy access to I-35.
- Type:
- Single Family
- Sq.Ft.:
- 2,755
- Status:
- Active
- Beds:
- 3
- Lot size:
- 0.72 Acres
- Year built:
- 2013
- Baths:
- 3.00
- MLS#:
- 553674
ADDITIONAL INFORMATION
This beautiful custom French Country-style home is located on .72 acres outside the Village of Salado. (No Village taxes) On the exterior of this property, you will find inviting outdoor flagstone living spaces, stone, wrought iron fencing, an expansive raised bed garden area, and over 1000 sq ft of drive surrounded by lush, native Texas landscaping. The front of the residence is surrounded by beautiful flower beds (perfect for your six allowed chickens), window boxes, and a custom concrete walkway that leads up to an arched solid mahogany front door. The exterior facade is clad in stunning light, contrasting beautifully with the new 2024 Castle grey roof shingles, window trim, and doorway. The interior features rich hardwood flooring throughout the home. Custom-designed cabinetry in a rich dark brown stain is complimented by a lighter shade of granite countertops. Elegant, custom carpentry abounds throughout the home, featuring 8-inch base molding, 6-inch crown molding, and stunningly boxed-in double-hung, double-paned windows. Custom interior paint featuring rich Venetian plaster wall treatment adorns both the first and second floors, adding to the elegant Old World European charm. The main living area features natural-cut limestone, a wood-burning fireplace, and abundant natural lighting. Connected to the main living area is the formal dining, which has an expansive window system that looks out onto the rolling hills of Salado and beyond.
- Type:
- Single Family
- Sq.Ft.:
- 2,453
- Status:
- Active
- Beds:
- 4
- Lot size:
- 0.52 Acres
- Year built:
- 2019
- Baths:
- 3.00
- MLS#:
- 553766
ADDITIONAL INFORMATION
Living in Salado offers more than just a beautiful home. This historic town is known for its rich culture and vibrant arts scene. Did you know that Salado is home to the famous Salado Glassworks, where you can create your own glass art? Or that the town’s historic Stagecoach Inn is one of the oldest continuously running hotels in Texas? With local wineries, charming boutiques, and outdoor activities like fishing and hiking along the Salado Creek, there’s always something fun and exciting to do in Salado. This stunning one-story home sits on a spacious corner lot with fully paid off solar panels. Step inside to find a formal dining area and a dedicated office with glass French doors. The living room features 12-foot ceilings, a custom-beamed tray ceiling, and a cozy wood-burning fireplace with a beautiful mantel. Wood-like tile runs throughout the home, with carpet only in the bedrooms for added comfort. The kitchen is a chef's dream with custom pull-out drawers in every lower cabinet, soft-close features, under-cabinet lighting, a double oven, and a versatile kitchen island. The primary suite offers maximum privacy with its own entrance to the covered back patio. The ensuite bathroom includes a garden tub, oversized walk-in shower with a seat, double vanity with granite countertops, and a spacious walk-in closet. Secondary bedrooms are located off the kitchen, sharing a bathroom updated with a walk-in tub. The laundry room features a convenient sink, while the three-car J-hook garage comes equipped with professionally installed shelves, additional electrical outlets, a whole-house water softener, and a temperature-controlled mini-split system. The large covered patio in the backyard provides ample space for outdoor activities. Salado offers a rich cultural experience, from the historic Stagecoach Inn to local wineries and outdoor activities along Salado Creek. This home is your gateway to the best of Texas Hill Country living!

Listings courtesy of Unlock MLS as distributed by MLS GRID. Based on information submitted to the MLS GRID as of {{last updated}}. All data is obtained from various sources and may not have been verified by broker or MLS GRID. Supplied Open House Information is subject to change without notice. All information should be independently reviewed and verified for accuracy. Properties may or may not be listed by the office/agent presenting the information. Properties displayed may be listed or sold by various participants in the MLS. Listings courtesy of ACTRIS MLS as distributed by MLS GRID, based on information submitted to the MLS GRID as of {{last updated}}.. All data is obtained from various sources and may not have been verified by broker or MLS GRID. Supplied Open House Information is subject to change without notice. All information should be independently reviewed and verified for accuracy. Properties may or may not be listed by the office/agent presenting the information. The Digital Millennium Copyright Act of 1998, 17 U.S.C. § 512 (the “DMCA”) provides recourse for copyright owners who believe that material appearing on the Internet infringes their rights under U.S. copyright law. If you believe in good faith that any content or material made available in connection with our website or services infringes your copyright, you (or your agent) may send us a notice requesting that the content or material be removed, or access to it blocked. Notices must be sent in writing by email to [email protected]. The DMCA requires that your notice of alleged copyright infringement include the following information: (1) description of the copyrighted work that is the subject of claimed infringement; (2) description of the alleged infringing content and information sufficient to permit us to locate the content; (3) contact information for you, including your address, telephone number and email address; (4) a statement by you that you have a good faith belief that the content in the manner complained of is not authorized by the copyright owner, or its agent, or by the operation of any law; (5) a statement by you, signed under penalty of perjury, that the inf
 |
| This information is provided by the Central Texas Multiple Listing Service, Inc., and is deemed to be reliable but is not guaranteed. IDX information is provided exclusively for consumers’ personal, non-commercial use, that it may not be used for any purpose other than to identify prospective properties consumers may be interested in purchasing. Copyright 2024 Four Rivers Association of Realtors/Central Texas MLS. All rights reserved. |
Salado Real Estate
The median home value in Salado, TX is $559,000. This is higher than the county median home value of $255,300. The national median home value is $338,100. The average price of homes sold in Salado, TX is $559,000. Approximately 73.47% of Salado homes are owned, compared to 18.68% rented, while 7.85% are vacant. Salado real estate listings include condos, townhomes, and single family homes for sale. Commercial properties are also available. If you see a property you’re interested in, contact a Salado real estate agent to arrange a tour today!
Salado, Texas has a population of 2,635. Salado is less family-centric than the surrounding county with 24.9% of the households containing married families with children. The county average for households married with children is 32.07%.
The median household income in Salado, Texas is $80,107. The median household income for the surrounding county is $57,932 compared to the national median of $69,021. The median age of people living in Salado is 49.4 years.
Salado Weather
The average high temperature in July is 95 degrees, with an average low temperature in January of 35.6 degrees. The average rainfall is approximately 35.1 inches per year, with 0.2 inches of snow per year.

