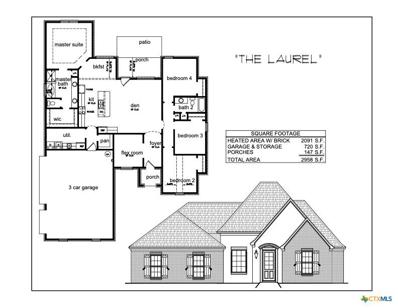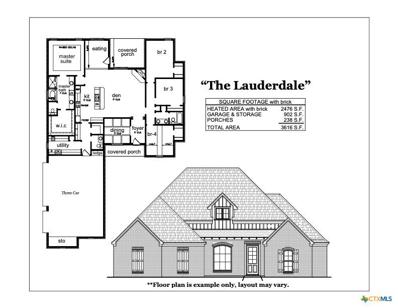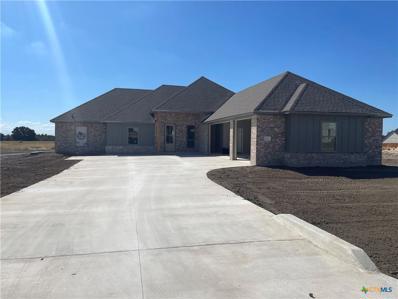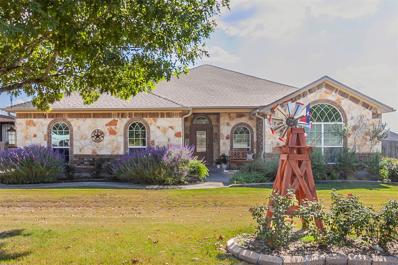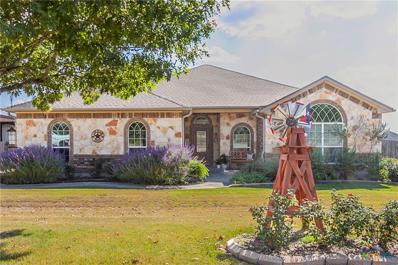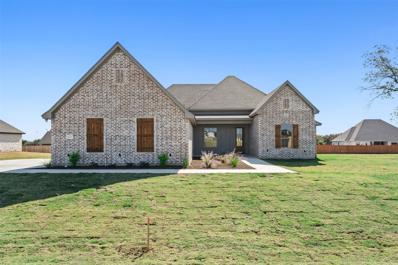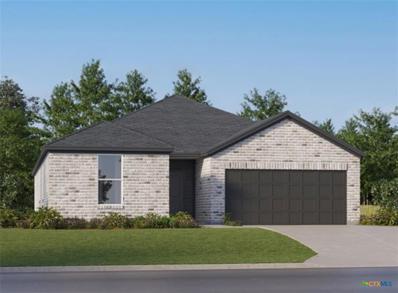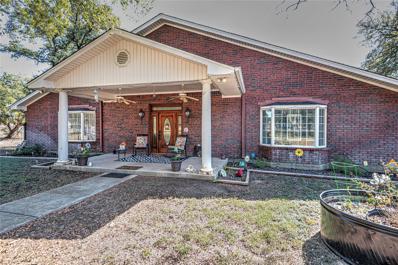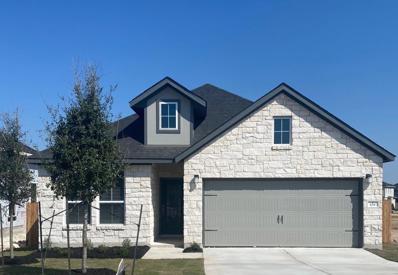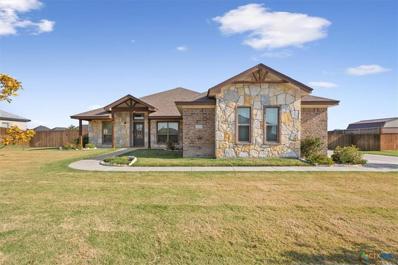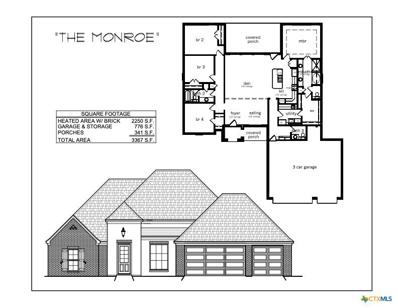Salado TX Homes for Sale
- Type:
- Single Family
- Sq.Ft.:
- 2,091
- Status:
- Active
- Beds:
- 4
- Lot size:
- 0.52 Acres
- Year built:
- 2024
- Baths:
- 2.00
- MLS#:
- 560930
ADDITIONAL INFORMATION
Another beautiful project from White River Homes available Q2 2025 on a corner Lot. Come customize finishes and selections to create your dream home. The Laurel floor plan includes 4 beds + Office, 2 bathrooms, 3 car garage, and a spacious open concept main area / kitchen with 10' ceilings. Features include custom cabinets, granite countertops, full tile master shower, luxury vinyl faux wood flooring, carpet in secondary bedrooms, and covered patios. Only minutes away from shopping, restaurants, and Saldo ISD schools. Come enjoy the Saldo Life! Current Incentive: 1% OF LOAN AMOUNT CREDIT FROM PREFERRED LENDER. *Finish out selections and options will vary based on completion percentage of house. **Incentives subject to change without notice. Buyer's agents welcome!
$589,900
4001 Aerie Street Salado, TX 76571
- Type:
- Single Family
- Sq.Ft.:
- 2,476
- Status:
- Active
- Beds:
- 4
- Lot size:
- 0.51 Acres
- Year built:
- 2024
- Baths:
- 3.00
- MLS#:
- 560927
ADDITIONAL INFORMATION
Coming in April 2025. Walking distance to new Salado High School. Another beautiful project from White River Homes only minutes from Salado ISD Schools and I-35! The Lauderdale floor plan includes 4 beds + Office, 2.5 bathrooms, oversized 2 car garage + extended secondary garage for oversized trucks or bass boats, and a spacious open concept main area / kitchen with 12' ceilings. Features include custom cabinets, granite countertops, full tile master shower, luxury vinyl faux wood flooring, carpet in secondary bedrooms, covered patios, and a 1/2+ acre Lot. Come enjoy the Salado Life! Directions: Map search - 4000 FM 2484, Salado, TX. for subdivision entrance. ***1% OF LOAN AMOUNT INCENTIVE FROM PREFERRED LENDER. Incentives subject to change without notice. Buyers agents welcome!
$584,900
4007 Aerie Street Salado, TX 76571
- Type:
- Single Family
- Sq.Ft.:
- 2,484
- Status:
- Active
- Beds:
- 4
- Lot size:
- 0.53 Acres
- Year built:
- 2024
- Baths:
- 3.00
- MLS#:
- 560906
ADDITIONAL INFORMATION
White River Homes has done it again! Located only minutes from Salado ISD Schools and I-35. The Collins floor plan includes 4 beds, 3 bathrooms, 3 car garage, huge pantry, and a spacious open concept main area / kitchen with 12' ceilings. Features include custom cabinets, granite countertops, full tile master shower, luxury vinyl faux wood flooring, carpet in secondary bedrooms, covered patios, and a 1/2+ acre Lot. Come enjoy the Salado Life! Directions: Map search - 4000 FM 2484, Salado, TX. for subdivision entrance. ***1% OF LOAN AMOUNT INCENTIVE FROM PREFERRED LENDER. Incentives subject to change without notice.
$574,900
4019 Aerie Street Salado, TX 76571
- Type:
- Single Family
- Sq.Ft.:
- 2,487
- Status:
- Active
- Beds:
- 4
- Lot size:
- 0.53 Acres
- Year built:
- 2024
- Baths:
- 3.00
- MLS#:
- 560242
ADDITIONAL INFORMATION
White River Homes has done it again! Located only minutes from Salado ISD Schools and I-35. The Rosedale floor plan includes 4 beds + Office, 3 bathrooms, 3 car garage and a spacious open concept main area / kitchen with 11' ceilings. Features include custom cabinets, granite countertops, full tile master shower, luxury vinyl faux wood flooring, carpet in secondary bedrooms, covered patios, and a 1/2+ acre Lot. Come enjoy the Salado Life! Directions: Map search - 4000 FM 2484, Salado, TX. for subdivision entrance. ***1% OF LOAN AMOUNT INCENTIVE FROM PREFERRED LENDER. Incentives subject to change without notice.
- Type:
- Single Family
- Sq.Ft.:
- 3,424
- Status:
- Active
- Beds:
- 5
- Lot size:
- 0.5 Acres
- Year built:
- 2022
- Baths:
- 4.00
- MLS#:
- 4655793
- Subdivision:
- Mill Crk Spgs Ph X
ADDITIONAL INFORMATION
Enjoy comfort and style in this charming single-family residence nestled in Salado’s peaceful Mill Creek neighborhood. Boasting 5 spacious bedrooms, 3.5 bathrooms, and a versatile office or reading space off the primary bedroom, this home offers flexibility for various lifestyles. This is the perfect blend of space with an open floor-plan, huge bedrooms, and beautiful upgraded finishes including stainless steal appliances. The property also includes a 3-car garage, ensuring ample parking and storage space. Roof covering and gutters are NEW, replaced 10/2024. This home is on a nicely landscaped half acre with bordering picturesque pastures as your views, nature is your backdrop. Enjoy the peaceful outdoors while only 5 min to downtown Salado.
$489,999
915 Mill Creek Dr Salado, TX 76571
- Type:
- Single Family
- Sq.Ft.:
- 2,445
- Status:
- Active
- Beds:
- 3
- Lot size:
- 0.54 Acres
- Year built:
- 1980
- Baths:
- 2.00
- MLS#:
- 3427047
- Subdivision:
- Mill Creek Sec 1
ADDITIONAL INFORMATION
Welcome to your charming 3-bedroom, 2-bath home nestled on over half an acre in the heart of Salado’s sought-after Mill Creek neighborhood! Built in 1980, this spacious home offers three large bedrooms, perfect for a growing family or those who love extra space. With a prime location, you’re just one house away from scenic Salado Creek and moments from the Mill Creek Golf Course. Recently renovated…NEW HVAC 2023 w/10 year warranty, NEW Roof & Gutters 2022, NEW Aerobic Septic System 2024, NEW Front Door, NEW fence, NEW Windows, NEW Water Softener & Water Heater, NEW Carport, NEW Appliances!!!! Enjoy convenient access to downtown Salado, where you can explore local shops, dining, and art galleries. Just minutes from I-35, this home makes commuting easy while offering the peace and tranquility of small-town living. Nearby amenities including Brookshire Brothers grocery, the Salado Library, and Main Street. Don’t miss this opportunity to experience the best of Salado living!
$555,000
7202 Day Drive Salado, TX 76571
- Type:
- Single Family
- Sq.Ft.:
- 2,500
- Status:
- Active
- Beds:
- 4
- Lot size:
- 0.51 Acres
- Year built:
- 2022
- Baths:
- 2.00
- MLS#:
- 560614
ADDITIONAL INFORMATION
Welcome to this beautiful property! The neutral color scheme creates a warm and inviting atmosphere. Enjoy cozy evenings by the fireplace or prepare meals in the kitchen, which features an island and a stylish backsplash. The primary bathroom offers double sinks, a separate tub, and a shower for a spa-like experience. Outdoor living is enhanced by a covered patio overlooking the fenced-in backyard. This home truly blends style and comfort.
$475,000
3631 W Amity Rd Salado, TX 76571
- Type:
- Single Family
- Sq.Ft.:
- 1,861
- Status:
- Active
- Beds:
- 3
- Lot size:
- 0.73 Acres
- Year built:
- 2011
- Baths:
- 2.00
- MLS#:
- 3755573
- Subdivision:
- Chick Add Ph Two
ADDITIONAL INFORMATION
Well maintained 3 bed/2ba home outside the city limits of Salado with NO HOA. Large lot, (nearly 3/4 acre) with garden, greenhouse and concrete pad with boat/rv carport. Roof new in 2022. New Water Heater in 2021. Beautiful landscaping making for outstanding curb appeal. Home is low maintenance 4-sides brick. Full gutters and sprinkler system. Immaculate interior. Wood burning fireplace, granite countertops in kitchen with both eat-in and separate dining room. Large master closet, dual sinks, garden tub and separate shower. Master shower has a lifetime transferrable warranty. Short 10 minute drive to be at the lake. Very close to all Salado schools.
- Type:
- Single Family
- Sq.Ft.:
- 2,120
- Status:
- Active
- Beds:
- 4
- Lot size:
- 0.2 Acres
- Year built:
- 2024
- Baths:
- 3.00
- MLS#:
- 560321
ADDITIONAL INFORMATION
Discover a thoughtfully laid out design in the Nugget plan, offering 4 bedrooms, 2.5 bathrooms, a 2-car garage, and 2120 square feet of living space. The beamed ceiling in the living room adds a touch of charm, creating a cozy ambiance for relaxing with family and friends. And with an electric fireplace, you can enjoy the flickering flames year-round, adding an extra layer of comfort and elegance to your home. The spa-Like Master Bath is the epitome of relaxation. This space is designed to elevate your daily routine with features that go beyond the ordinary. From the vaulted ceilings, natural light, opposing vanities, dual-entry walk-in shower, and elegant garden tub, you will find the ultimate spot for relaxing and rejuvenation. Additional interior features include spray foam insulation, wood-look ceramic tile flooring, ceiling fans, crown molding, and many more top tier finishes Carothers Executive Homes are known for. Eagle Heights offers a community pool and Pickleball Court, close proximity to schools, shopping, and restaurants, and easy access to I-35.
$475,000
W Amity Road Salado, TX 76571
- Type:
- Single Family
- Sq.Ft.:
- 1,861
- Status:
- Active
- Beds:
- 3
- Lot size:
- 0.73 Acres
- Year built:
- 2011
- Baths:
- 2.00
- MLS#:
- 558375
ADDITIONAL INFORMATION
Well maintained 3 bed/2ba home outside the city limits of Salado with NO HOA. Large lot, (nearly 3/4 acre) with garden, greenhouse and concrete pad with boat/rv carport. Roof new in 2022. New Water Heater in 2021. Beautiful landscaping making for outstanding curb appeal. Home is low maintenance 4-sides brick. Full gutters and sprinkler system. Immaculate interior. Wood burning fireplace, granite countertops in kitchen with both eat-in and separate dining room. Large master closet, dual sinks, garden tub and separate shower. Master shower has a lifetime transferrable warranty. Short 10 minute drive to be at the lake. Very close to all Salado schools.
$564,900
4031 Aerie St Salado, TX 76571
- Type:
- Single Family
- Sq.Ft.:
- 2,412
- Status:
- Active
- Beds:
- 4
- Lot size:
- 0.53 Acres
- Year built:
- 2024
- Baths:
- 3.00
- MLS#:
- 7774830
- Subdivision:
- Eagle Ranch
ADDITIONAL INFORMATION
White River Homes has done it again! Corner Lot located only minutes from Salado ISD Schools and I-35. The Newton floor plan includes 4 beds + Office, 3 bathrooms, 3 car garage and a spacious open concept main area / kitchen with 12' ceilings. Features include custom cabinets, granite countertops, full tile master shower, luxury vinyl faux wood flooring, carpet in secondary bedrooms, covered patios, and a 1/2+ acre Lot. Come enjoy the Salado Life! Directions: Map search - 4000 FM 2484, Salado, TX. for subdivision entrance. ***1% OF LOAN AMOUNT INCENTIVE FROM PREFERRED LENDER. Incentives subject to change without notice.
$554,900
4025 Aerie St Salado, TX 76571
- Type:
- Single Family
- Sq.Ft.:
- 2,402
- Status:
- Active
- Beds:
- 4
- Lot size:
- 0.53 Acres
- Year built:
- 2023
- Baths:
- 3.00
- MLS#:
- 4025105
- Subdivision:
- Eagle Ranch
ADDITIONAL INFORMATION
Talk about Location! Another beautiful project from White River Homes within minutes of downtown Salado! The Monroe floor plan includes 4 beds, 2.5 bathrooms, 3 car garage and a spacious open concept main area / kitchen with 12' ceilings. Features include custom cabinets, granite countertops, full tile master shower, luxury vinyl faux wood flooring, carpet in secondary bedrooms, and covered patios. Only minutes away from shopping, restaurants, and Saldo ISD schools. Come enjoy the Saldo Life! 1% OF LOAN AMOUNT CREDIT FROM PREFERRED LENDER. ***Incentive may change without notice. GPS: 4000 FM 2484, Salado to get to entrance of subdivision. Agent Only Remarks:
$379,990
1212 Bandera Trail Salado, TX 76571
- Type:
- Single Family
- Sq.Ft.:
- 2,157
- Status:
- Active
- Beds:
- 4
- Lot size:
- 0.59 Acres
- Year built:
- 2024
- Baths:
- 3.00
- MLS#:
- 560215
ADDITIONAL INFORMATION
Heading North on IH 35, turn right on 2268, after you get onto this road you will turn right onto Gooseneck Rd. Flint Ridge will be on the left.
$357,990
1218 Bandera Trail Salado, TX 76571
- Type:
- Single Family
- Sq.Ft.:
- 1,904
- Status:
- Active
- Beds:
- 3
- Lot size:
- 0.7 Acres
- Year built:
- 2024
- Baths:
- 2.00
- MLS#:
- 560214
ADDITIONAL INFORMATION
This single-story home shares an open layout between the kitchen, nook and living room for easy entertaining, along with access to the covered patio for year-round outdoor lounging. A luxe owner's suite is in a rear of the home and comes complete with an en-suite bathroom and walk-in closet. There are two secondary bedrooms at the front of the home, ideal for household members and overnight guests, as well as a versatile flex space that can transform to meet the homeowner’s needs.
$349,990
1206 Bandera Trail Salado, TX 76571
- Type:
- Single Family
- Sq.Ft.:
- 2,014
- Status:
- Active
- Beds:
- 4
- Lot size:
- 0.6 Acres
- Year built:
- 2024
- Baths:
- 2.00
- MLS#:
- 560213
ADDITIONAL INFORMATION
This single-story home shares an open layout between the kitchen, nook and living room for easy entertaining, along with access to the covered patio for year-round outdoor lounging. A luxe owner's suite is in a rear of the home and comes complete with an en-suite bathroom and walk-in closet. There are three secondary bedrooms near the front of the home, ideal for household members and overnight guests, as well as a versatile flex space that can transform to meet the homeowner’s needs.
$349,990
1206 Bandera Trl Salado, TX 76571
- Type:
- Single Family
- Sq.Ft.:
- 2,014
- Status:
- Active
- Beds:
- 4
- Lot size:
- 0.6 Acres
- Year built:
- 2024
- Baths:
- 2.00
- MLS#:
- 6505472
- Subdivision:
- Flint Ridge
ADDITIONAL INFORMATION
This single-story home shares an open layout between the kitchen, nook and living room for easy entertaining, along with access to the covered patio for year-round outdoor lounging. A luxe owner's suite is in a rear of the home and comes complete with an en-suite bathroom and walk-in closet. There are three secondary bedrooms near the front of the home, ideal for household members and overnight guests, as well as a versatile flex space that can transform to meet the homeowner’s needs.
$357,990
1218 Bandera Trl Salado, TX 76571
- Type:
- Single Family
- Sq.Ft.:
- 1,904
- Status:
- Active
- Beds:
- 3
- Lot size:
- 0.7 Acres
- Year built:
- 2024
- Baths:
- 2.00
- MLS#:
- 6106360
- Subdivision:
- Flint Ridge
ADDITIONAL INFORMATION
This single-story home shares an open layout between the kitchen, nook and living room for easy entertaining, along with access to the covered patio for year-round outdoor lounging. A luxe owner's suite is in a rear of the home and comes complete with an en-suite bathroom and walk-in closet. There are two secondary bedrooms at the front of the home, ideal for household members and overnight guests, as well as a versatile flex space that can transform to meet the homeowner’s needs.
$835,600
11239 Brewer Rd Salado, TX 76571
- Type:
- Single Family
- Sq.Ft.:
- 4,199
- Status:
- Active
- Beds:
- 6
- Lot size:
- 2.69 Acres
- Year built:
- 1999
- Baths:
- 5.00
- MLS#:
- 1919321
- Subdivision:
- A0061bc E Brewer
ADDITIONAL INFORMATION
This is IT- Country living in SALADO. Welcoming covered front porch w/4199 sf home sits well back from the road on 2.69 ac in SALADO! This one of a kind property has so much to offer, you must tour the property to see for yourself! Original house of 1400 sf was built in 1976. Remodel of addtl 2799 sf added in 1999. Huge, light & bright Kitchen is amazing w/2 sinks-1 in butcher block island w/electric, SS appls, tons of cabinets, bay window, exit dr to side covered patio & fenced yd. Includes doggy door! Super space in DN has bay window, WI pantry & fits 10' table & chairs & hutch. Massive floor to ceiling brick FP w/raised hearth & wooden mantel is focal point in huge LV, where 2 rms were made into 1 Great room! 6 mstr bedrms w/ en suite bathrms- 3 downstairs, 3 upstairs. The largest bedrm upstairs also has a dressing rm & can be used as a media rm. 3 bathrms have stand alone showers, single vanities & all upstairs have major built in cabinets plus 3 more areas w/ the same-currently used as a storage rm, office & dressing rm. Storage GALORE! Mstr bath 1 has Jacuzzi garden tub, sep vanities, 10 x 8 WI closet. 3rd downstairs master bedrm (craft) has bathrm w/ tub/shower combo. 2 car gar remodeled into gameroom but can be converted back-still has gar door. Laundry rm currently located in 1 stall of 3 car gar but can also be inside finished gameroom as there are hookups there too. Beautiful epoxy floors downstairs, carpet, laminate & vinyl upstairs. Crown molding & recessed lights throughout downstairs. Lighted CFs. 3 HVA units, 2 propane water heaters & propane range. All sizes of gorgeous Oak trees throughout acreage provide plenty of shade & lots of space for children to romp & explore. Sit & relax in 3 locations. Fenced dog run/play yard. 3 sided 20 x 20 metal building to store tractors, machinery. Horseshoe driveway. Perimeter fencing on main rd is wrought iron, rest is barbed wire. Salado ISD. 6 mins to I-35, 12 mins to Belton, 22 mins to Temple, 55 mins to Austin
$670,000
8313 Cates Creek Dr Salado, TX 76571
- Type:
- Single Family
- Sq.Ft.:
- 2,603
- Status:
- Active
- Beds:
- 4
- Lot size:
- 0.53 Acres
- Year built:
- 2021
- Baths:
- 3.00
- MLS#:
- 9142283
- Subdivision:
- Spring Crk
ADDITIONAL INFORMATION
Welcome to this beautifully crafted 4-bedroom, 2.5-bath home, on over half an acre in the highly sought-after Spring Creek neighborhood in Salado, TX. Built in 2021, this 2,597 square feet home is better than new, offering spacious living with custom finishes throughout. The open-concept floor plan features a gourmet kitchen with BRAND NEW custom backsplash, stainless steel smart-appliances, quartz countertops, and a large island, perfect for entertaining. The living area boasts high ceilings, fireplace, and abundant natural light, creating a warm and inviting atmosphere. BRAND NEW Hickory scratch resistant engineered wood flooring. Retreat to the luxurious primary suite with a spa-like bathroom, complete with dual vanities, a soaking tub, and a walk-in shower. Three additional bedrooms provide plenty of space for family or guests. Two tankless water heaters w/whole house water filtration system and reverse osmosis. Outside, enjoy the expansive fenced-in backyard, oversized covered patio with built in kitchen. Over $20k in landscaping w/Tiftuf Bermuda shade and drought tolerant grass. Endless possibilities for outdoor living, gardening, or creating your dream oasis. Located in a peaceful, family-friendly community, this home combines modern elegance with the tranquility of country living, all while being just minutes from Salado’s charming shops, restaurants, and top-rated schools.
$471,700
129 Elderberry Dr Salado, TX 76571
- Type:
- Single Family
- Sq.Ft.:
- 2,108
- Status:
- Active
- Beds:
- 3
- Lot size:
- 0.15 Acres
- Year built:
- 2024
- Baths:
- 2.00
- MLS#:
- 8456558
- Subdivision:
- Sanctuary
ADDITIONAL INFORMATION
The Montauk plan features three bedrooms, two full bathrooms, and spacious walk-in closets!
- Type:
- Single Family
- Sq.Ft.:
- 2,332
- Status:
- Active
- Beds:
- 3
- Lot size:
- 0.52 Acres
- Year built:
- 2019
- Baths:
- 3.00
- MLS#:
- 559420
ADDITIONAL INFORMATION
Don't miss this stunning Duran Homes beauty! 3 Bedrooms, 3 baths- guest suite style! On just over 1/2 acre with an amazing outdoor kitchen area, the entertainment possibilities are endless! The gourmet kitchen is equipped , built-in microwave, smooth cooktop, so much counter space, a generous pantry and tons of cabinets! The flex room is ready for your home office, home school, home gym, or to be employed as a 4th bedroom. The main entry hallway has all the gorgeous features as well as cubbies for max organization. 3 car side entry garage with 3 door openers. This meticulously maintained home is ready for YOU!!! Peep the low taxes in this area also.
$1,295,000
1786 Oak Haven Rd Salado, TX 76571
- Type:
- Single Family
- Sq.Ft.:
- 3,663
- Status:
- Active
- Beds:
- 5
- Lot size:
- 2.72 Acres
- Year built:
- 2019
- Baths:
- 5.00
- MLS#:
- 9495585
- Subdivision:
- Heiner
ADDITIONAL INFORMATION
Bring the family and the guests! Experience the Village of Salado in this well-designed custom home on 2.7 acres! Enjoy the natural light and modern finishes here with a 4 bedroom 3.5 bath main home AND a Separate Guest Suite complete with living, kitchen, laundry and office. The main home features a split floor plan with two living areas. From granite counters to luxury vinyl floors and the modern farm house feel, you will be welcomed! Invite the family and friends to enjoy your custom pool and inviting back porch for those weekend sessions. The oversized garage has parking for cars, golf carts, and can fit an F-250, but if you need more, the covered breezeway allows for more. The multi-generational design is perfect for the family caregivers, or great for a student home from college that needs their own space. Ride your golf cart to school events, the local steakhouse, the office, or down to Salado Creek where the action is. Short commute to Austin, Temple, Waco or Killeen.
- Type:
- Single Family
- Sq.Ft.:
- 2,250
- Status:
- Active
- Beds:
- 4
- Lot size:
- 0.23 Acres
- Year built:
- 2024
- Baths:
- 3.00
- MLS#:
- 559448
ADDITIONAL INFORMATION
Talk about Location! Another beautiful project from White River Homes within minutes of downtown Salado! The Monroe floor plan includes 4 beds, 2.5 bathrooms, 3 car garage and a spacious open concept main area / kitchen with 10' ceilings. Features include custom cabinets, granite countertops, full tile master shower, luxury vinyl faux wood flooring, carpet in secondary bedrooms, covered patios, and privacy fencing. Only minutes away from shopping, restaurants, and Saldo ISD schools. Come enjoy the Saldo Life! 1% OF LOAN AMOUNT CREDIT FROM PREFERRED LENDER. ***Incentive may change without notice.
$1,195,000
21201 Indian Mound Rd Salado, TX 76571
- Type:
- Single Family
- Sq.Ft.:
- 2,657
- Status:
- Active
- Beds:
- 3
- Lot size:
- 10.01 Acres
- Year built:
- 2021
- Baths:
- 3.00
- MLS#:
- 5243225
- Subdivision:
- Indian Oaks Sec 2
ADDITIONAL INFORMATION
This stunning property spans 10 acres and features a beautifully designed 3-bedroom, 2.5-bath home with 2,374 square feet of well-appointed living space. Step inside to discover a versatile flex room, perfect for an office or formal dining area. The heart of the home is the island kitchen, equipped with a breakfast bar and elegant granite countertops, making it ideal for both cooking and entertaining. The spacious primary suite offers a luxurious retreat, complete with dual vanities, a walk-in shower, and two generous walk-in closets. Enjoy outdoor living on the large covered patio, which features a hot tub perfect for relaxing after a long day. Additional highlights include a 40 x 60 pole barn with 16-foot walls for ample work space and a 16 x 60 porch area. It has 12 x 14 roll up doors with ramps on each end to drive your RV through, all with a 4 inch concrete slab. The perimeter of the property is fenced with a gated entry and an opener for added security. The driveway is asphalt to the concrete pad for the garage area. The backyard has a pipe fence for your pets or livestock. The yard around the home has an automatic sprinkler system to keep everything green. The 3-car garage provides plenty of space for vehicles and hobbies. The home has four sides of masonry for less painting upkeep.This property is located on a cul-de-sac with the perfect blend of comfort and country living, offering endless possibilities for your dream lifestyle. The property is currently ag exempt.
$399,240
14042 Carsten Loop Salado, TX 76571
- Type:
- Single Family
- Sq.Ft.:
- 1,605
- Status:
- Active
- Beds:
- 3
- Lot size:
- 0.71 Acres
- Year built:
- 2024
- Baths:
- 3.00
- MLS#:
- 1993590
- Subdivision:
- Sterling Meadows
ADDITIONAL INFORMATION
The Roosevelt is a single-story, 1605 sq. ft., 3-bedroom, 2-bathroom floorplan, designed to provide you and your family a comfortable place to call home. The inviting entryway opens into the spacious living area with a dining area that flows effortlessly to the bright and spacious kitchen. Enjoy preparing meals and spending time together gathered around the kitchen island. The Bedroom 1 suite is located off the family room and it includes a large walk-in closet and a relaxing spa-like bathroom. Other features include granite counter tops in the kitchen and Frigidaire® Stainless appliances. You’ll enjoy added security in your new DR Horton home with our Home is Connected features. Using one central hub that talks to all the devices in your home, you can control the lights, thermostat and locks, all from your cellular device. DR Horton also includes an Amazon Echo Dot to make voice activation a reality in your new Smart Home. With D.R. Horton's simple buying process and ten-year limited warranty, there's no reason to wait. (Prices, plans, dimensions, specifications, features, incentives, and availability are subject to change without notice obligation)
 |
| This information is provided by the Central Texas Multiple Listing Service, Inc., and is deemed to be reliable but is not guaranteed. IDX information is provided exclusively for consumers’ personal, non-commercial use, that it may not be used for any purpose other than to identify prospective properties consumers may be interested in purchasing. Copyright 2024 Four Rivers Association of Realtors/Central Texas MLS. All rights reserved. |

Listings courtesy of Unlock MLS as distributed by MLS GRID. Based on information submitted to the MLS GRID as of {{last updated}}. All data is obtained from various sources and may not have been verified by broker or MLS GRID. Supplied Open House Information is subject to change without notice. All information should be independently reviewed and verified for accuracy. Properties may or may not be listed by the office/agent presenting the information. Properties displayed may be listed or sold by various participants in the MLS. Listings courtesy of ACTRIS MLS as distributed by MLS GRID, based on information submitted to the MLS GRID as of {{last updated}}.. All data is obtained from various sources and may not have been verified by broker or MLS GRID. Supplied Open House Information is subject to change without notice. All information should be independently reviewed and verified for accuracy. Properties may or may not be listed by the office/agent presenting the information. The Digital Millennium Copyright Act of 1998, 17 U.S.C. § 512 (the “DMCA”) provides recourse for copyright owners who believe that material appearing on the Internet infringes their rights under U.S. copyright law. If you believe in good faith that any content or material made available in connection with our website or services infringes your copyright, you (or your agent) may send us a notice requesting that the content or material be removed, or access to it blocked. Notices must be sent in writing by email to [email protected]. The DMCA requires that your notice of alleged copyright infringement include the following information: (1) description of the copyrighted work that is the subject of claimed infringement; (2) description of the alleged infringing content and information sufficient to permit us to locate the content; (3) contact information for you, including your address, telephone number and email address; (4) a statement by you that you have a good faith belief that the content in the manner complained of is not authorized by the copyright owner, or its agent, or by the operation of any law; (5) a statement by you, signed under penalty of perjury, that the inf
Salado Real Estate
The median home value in Salado, TX is $572,450. This is higher than the county median home value of $255,300. The national median home value is $338,100. The average price of homes sold in Salado, TX is $572,450. Approximately 73.47% of Salado homes are owned, compared to 18.68% rented, while 7.85% are vacant. Salado real estate listings include condos, townhomes, and single family homes for sale. Commercial properties are also available. If you see a property you’re interested in, contact a Salado real estate agent to arrange a tour today!
Salado, Texas has a population of 2,635. Salado is less family-centric than the surrounding county with 24.9% of the households containing married families with children. The county average for households married with children is 32.07%.
The median household income in Salado, Texas is $80,107. The median household income for the surrounding county is $57,932 compared to the national median of $69,021. The median age of people living in Salado is 49.4 years.
Salado Weather
The average high temperature in July is 95 degrees, with an average low temperature in January of 35.6 degrees. The average rainfall is approximately 35.1 inches per year, with 0.2 inches of snow per year.
