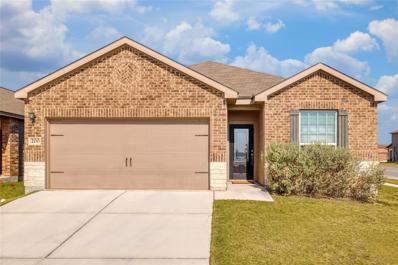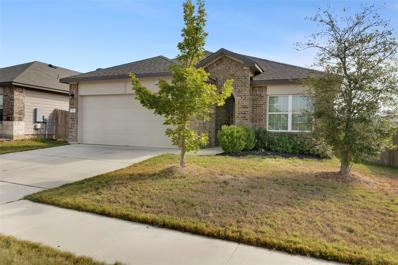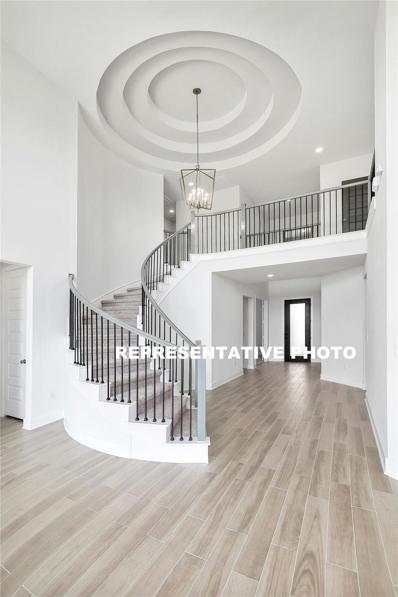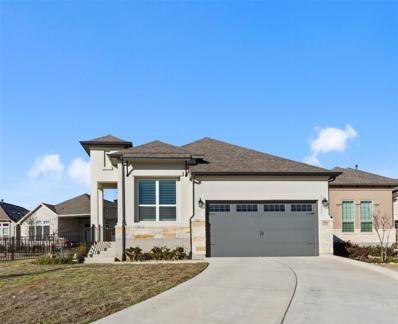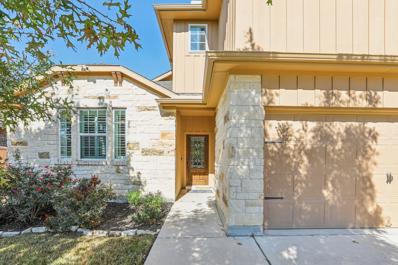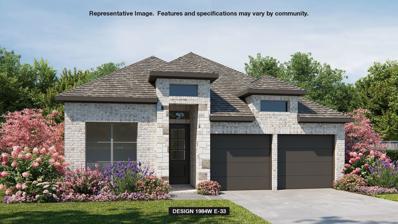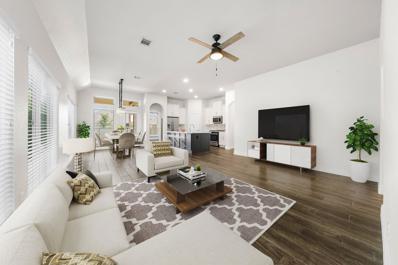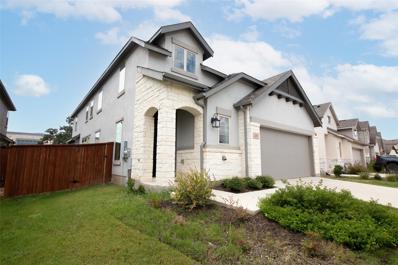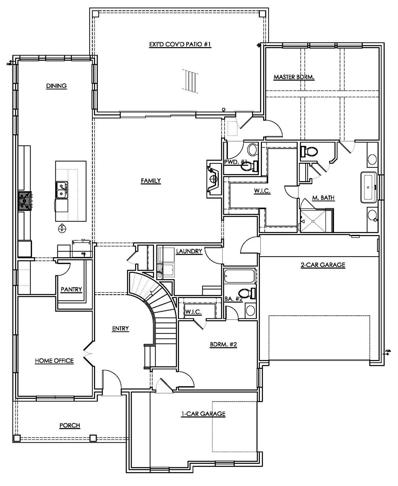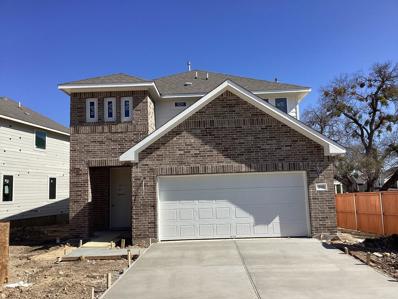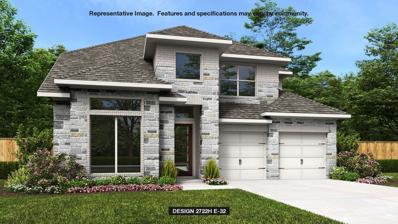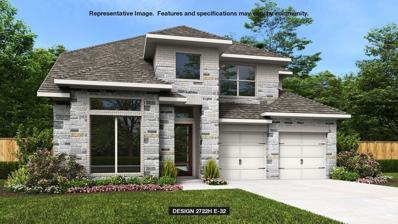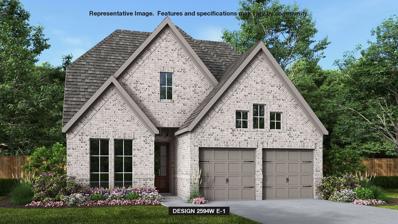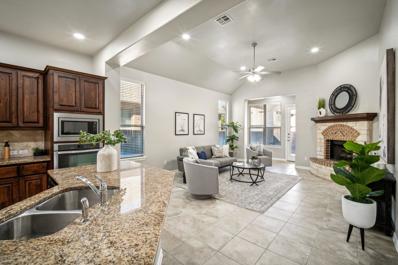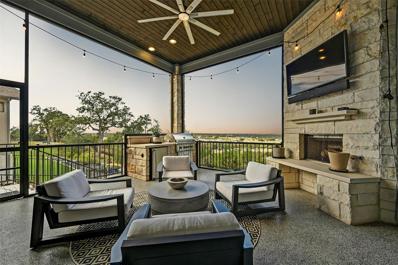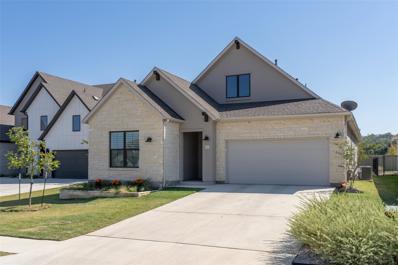Liberty Hill TX Homes for Sale
Open House:
Sunday, 11/17 12:00-2:00PM
- Type:
- Single Family
- Sq.Ft.:
- 1,544
- Status:
- NEW LISTING
- Beds:
- 3
- Lot size:
- 0.13 Acres
- Year built:
- 2020
- Baths:
- 2.00
- MLS#:
- 4270766
- Subdivision:
- Liberty Parke Ph 3
ADDITIONAL INFORMATION
Lovely one story, 3 bedroom, 2 bath, 2 car garage opportunity available in Liberty Parke! This home features an open floor plan, dining room and has been well maintained on a corner lot. The bedrooms feature carpeting, with the remaining living area feauring vinyl flooring. The community has a beautiful pool right down the street and playground. Fantastic location near dining, shopping and major roadways. Possible loan assumption with a 3% rate.
Open House:
Saturday, 11/16 12:00-2:30PM
- Type:
- Single Family
- Sq.Ft.:
- 1,413
- Status:
- NEW LISTING
- Beds:
- 3
- Lot size:
- 0.16 Acres
- Year built:
- 2018
- Baths:
- 2.00
- MLS#:
- 4816419
- Subdivision:
- Liberty Parke Sub Ph 2
ADDITIONAL INFORMATION
Charming One-Story, open floor plan, 3 bed 2 bath Home with large backyard in Liberty Hill ISD with community pool nearby. Its location near Highway 29 and 183 provides easy access to HEB, shopping, and dining, with additional retail developments on the way. This well-maintained single-story home offers an open floor plan designed for comfortable living and effortless entertaining. The spacious kitchen features granite countertops, stainless steel appliances, and a large pantry, providing both style and functionality. Smart home features, such as a Google Nest thermostat, Smart Lock door access, enhance convenience and ease. The backyard is fully fenced and includes a covered porch and deck, perfect for outdoor gatherings, gardening, or play. This home is located in the highly rated Liberty Hill ISD and is part of a neighborhood with fantastic amenities, including a pool, dog park, playground, and amenity center. An owned water softener is included for added convenience. Great starter home or an investment property!
$793,230
116 Echo Pass Liberty Hill, TX 78642
- Type:
- Single Family
- Sq.Ft.:
- 3,436
- Status:
- NEW LISTING
- Beds:
- 4
- Lot size:
- 0.21 Acres
- Baths:
- 4.00
- MLS#:
- 6131021
- Subdivision:
- Santa Rita Ranch
ADDITIONAL INFORMATION
Westin Homes NEW Construction (Collins, Elevation A) Breathtaking Rotunda Entry! 4 Bedrooms & 3.5 baths with Dining Room & Study! Chef's Dream Kitchen Includes Tall Upper Kitchen Cabinets & Stainless-Steel Appliances. Primary Suite & Guest Suite on First Floor, 2 Bedrooms Upstairs to Accompany Both Game & Media Rooms, with Stylish Designer Accents Throughout the Home! Covered Patio attached, 3 Car tandem Garage, Front & Back Sod! Come Visit Your New Home Today!
- Type:
- Single Family
- Sq.Ft.:
- 1,986
- Status:
- NEW LISTING
- Beds:
- 2
- Lot size:
- 0.22 Acres
- Year built:
- 2021
- Baths:
- 2.00
- MLS#:
- 2190224
- Subdivision:
- Santa Rita Ranch Ph 1 Sec 20b
ADDITIONAL INFORMATION
Looking for a moden, lock and leave home with gorgeous features and upgrades? Look no further, Welcome to 105 Benedum Way, a stunning modern residence nestled in the exclusive gated lock-and-leave community of Ventana in Santa Rita Ranch, Liberty Hill, TX. This sophisticated home boasts a thoughtfully designed open floor plan, providing a seamless flow between living spaces. The residence features 2 bedrooms, an oversized office and 2 bathrooms, offering both comfort and style. Immerse yourself in the contemporary design elements that adorn every corner of this home, from sleek finishes to carefully curated details. Entertain in the thouhtfully designed, private backyard oasis featuring a large patio, flexible green space and an expansive stone wall for added privacy. Ventana, known for its luxurious lifestyle and convenience, provides residents with a secure and private enclave within Santa Rita Ranch. Enjoy the ease of a "lock and leave" lifestyle, allowing you to focus on the things that matter most. Located 25 minuted to Downtown Georgetown, 35 minutes to the Domain, 50 minutes to ABIA. Don't miss the opportunity to make 105 Benedum Way your haven in this prestigious community. Schedule your private tour today and step into the epitome of contemporary elegance.
$469,000
304 Peggy Dr Liberty Hill, TX 78642
- Type:
- Single Family
- Sq.Ft.:
- 2,709
- Status:
- NEW LISTING
- Beds:
- 4
- Lot size:
- 0.14 Acres
- Year built:
- 2014
- Baths:
- 4.00
- MLS#:
- 4161531
- Subdivision:
- Middle Brook Ranch Sec 2
ADDITIONAL INFORMATION
Welcome to this stunning home in the highly desirable Santa Rita Ranch! Well priced and boasting $40K in luxurious builder upgrades, this residence offers an open-concept design enriched with rich hardwood floors, vaulted and beamed ceilings, and walls of windows that fill the living and dining spaces with natural light. The upgraded kitchen is a chef's dream, featuring creamy granite countertops, a large island, stainless steel appliances, and a travertine backsplash. The master suite is a private oasis, complete with a cozy sitting area, spa-like bath, and two spacious walk-in closets. Upstairs, find a game room along with three additional bedrooms and two full baths. Outside, a private yard and covered patio await, perfect for entertaining. This home also includes guest accommodations and a fully automated sprinkler system. Enjoy the fantastic amenities Santa Rita Ranch has to offer, including a community pool, fitness center, and scenic walking trails. Don’t miss the opportunity to make this exceptional home yours!
- Type:
- Single Family
- Sq.Ft.:
- 2,138
- Status:
- NEW LISTING
- Beds:
- 3
- Lot size:
- 0.11 Acres
- Year built:
- 2021
- Baths:
- 3.00
- MLS#:
- 7094197
- Subdivision:
- Santa Rita Ranch South Sec 8b
ADDITIONAL INFORMATION
Welcome to 240 Janelle Ln, an energy-efficient, smart home-ready retreat in Liberty Hill's Santa Rita Ranch. This 2021-built 3-bedroom, 3-bath home spans 2,138 sq ft, offering flexible spaces to suit your lifestyle. The main floor features an open-concept living, dining, and kitchen area perfect for entertaining, along with a private bedroom and full bath—ideal for guests, teens, or a home office. Upstairs, you’ll find the primary suite with a walk-in closet, a great room currently used as a second living area, and a bonus room perfect for gaming, an office, or even a fourth bedroom. Enjoy reduced energy costs with solar panels and a radiant barrier, plus a water softener that protects plumbing and appliances. Outside, the low-maintenance yard and covered patio provide the perfect space to relax. Located in Liberty Hill ISD with top-rated schools, this home combines style, efficiency, and community amenities. Schedule your showing today to experience it for yourself!
- Type:
- Single Family
- Sq.Ft.:
- 2,561
- Status:
- NEW LISTING
- Beds:
- 4
- Lot size:
- 0.14 Acres
- Year built:
- 2024
- Baths:
- 4.00
- MLS#:
- 3761453
- Subdivision:
- Lariat
ADDITIONAL INFORMATION
Home office with French doors set at two-story entry. Two-story family room with wall of windows opens to kitchen and dining area. Kitchen hosts inviting island with built-in seating space. First-floor primary suite includes dual vanities, freestanding tub, separate glass-enclosed shower and large walk-in closet in primary bath. A second bedroom is downstairs. Two secondary bedrooms and a game room are upstairs. Covered backyard patio and 8-zone sprinkler system. Two-car garage.
$569,900
264 Menlo Bnd Liberty Hill, TX 78642
- Type:
- Single Family
- Sq.Ft.:
- 2,392
- Status:
- NEW LISTING
- Beds:
- 4
- Lot size:
- 0.13 Acres
- Year built:
- 2024
- Baths:
- 4.00
- MLS#:
- 9588671
- Subdivision:
- Santa Rita Ranch
ADDITIONAL INFORMATION
New construction, estimated completion for December 2025.
$552,900
518 Menlo Cir Liberty Hill, TX 78642
- Type:
- Single Family
- Sq.Ft.:
- 1,984
- Status:
- NEW LISTING
- Beds:
- 3
- Lot size:
- 0.15 Acres
- Year built:
- 2024
- Baths:
- 3.00
- MLS#:
- 4589896
- Subdivision:
- Santa Rita Ranch
ADDITIONAL INFORMATION
Home office with French doors set at entry with 11-foot ceiling. Open kitchen offers center island and corner walk-in pantry. Dining area opens to spacious family room with wall of windows. Private primary suite includes bedroom with wall of windows. Dual vanity, corner garden tub, separate glass-enclosed shower and large walk-in closet in primary bath. Abundant closet space and natural light throughout. Covered backyard patio and 7-zone sprinkler system. Mud room off two-car garage.
- Type:
- Single Family
- Sq.Ft.:
- 2,570
- Status:
- NEW LISTING
- Beds:
- 4
- Lot size:
- 0.11 Acres
- Baths:
- 3.00
- MLS#:
- 7925162
- Subdivision:
- Lariat
ADDITIONAL INFORMATION
NEW CONSTRUCTION BY ASHTON WOODS! Available Jan 2025! This two-story Raven plan features a spacious layout with a beautiful kitchen that opens to the family room. You`ll love the upgrades and the owner's suite with separate vanities, shower, and tub- a welcome luxury for relaxing at the end of the day. With four bedrooms and two full baths on the secondary story, kids and guests will have both privacy and comfort. You`ll enjoy movies in the loft with balcony doors and Texas evenings on the covered patio. This home is perfect for a growing family or for entertaining. Don't miss the opportunity to call Lariat home!
$399,999
204 Krupp Ave Liberty Hill, TX 78642
Open House:
Sunday, 11/17 1:00-4:00PM
- Type:
- Single Family
- Sq.Ft.:
- 1,773
- Status:
- NEW LISTING
- Beds:
- 3
- Lot size:
- 0.15 Acres
- Year built:
- 2018
- Baths:
- 2.00
- MLS#:
- 6315199
- Subdivision:
- Santa Rita Ranch Ph 1 Sec 6a
ADDITIONAL INFORMATION
Gorgeous limestone and brick single story home with no back neighbors in the award winning Santa Rita Ranch! This home has been lovingly cared for and is ready to welcome its next fortunate owner. Step inside this charming 3-bedroom, 2-bathroom residence and be greeted by an abundance of natural light cascading through the windows, illuminating the wood like tile floors that flow seamlessly throughout the entire home. The open-concept living area is anchored by a large rectangular island overlooking the spacious living/dining area allowing the chef to always be a part of the party! Two of the bedrooms and full bath on the opposite end of the home from the owner's suite allow for a private retreat from guests or kiddos. An ample sized study provides for optional living space and can be converted into a 4th bedroom. Residents enjoy access to an array of incredible amenities, including pools, expansive green spaces with walking trails, state-of-the-art fitness center, community clubhouse, playground and picnic areas, dog park and community and social events so that you can get to know your neighbors! Plus, Santa Rita Ranch boasts the convenience of having both elementary and middle schools located within the neighborhood, providing families with easy access to quality education without ever having to leave the community.
$554,989
209 Rangel Dr Liberty Hill, TX 78642
- Type:
- Single Family
- Sq.Ft.:
- 2,758
- Status:
- NEW LISTING
- Beds:
- 4
- Lot size:
- 0.15 Acres
- Year built:
- 2022
- Baths:
- 4.00
- MLS#:
- 5717869
- Subdivision:
- Santa Rita Ranch
ADDITIONAL INFORMATION
This stunning four-bedroom, four-bathroom home is situated in a quiet cul de sac in the master-planned, award-winning Santa Rita Ranch community. Features a bright, sunny foyer, high ceilings, and a beautiful backyard with a mature, native tree (perfect for a swing or hammock!). The modern finishes, stylish and durable luxury vinyl floors, and the abundance of windows are worth seeing in person. With not one, but TWO master bedrooms--one on each floor--two large secondary rooms, and an extra flex space/game room upstairs, this house can most certainly meet the needs of any growing family. Located behind (and within walking distance) to the brand new San Gabriel Elementary School, part of the highly-rated Georgetown school district. This home is ideally priced and ready to sell. Schedule your showing today!
- Type:
- Single Family
- Sq.Ft.:
- 3,800
- Status:
- NEW LISTING
- Beds:
- 4
- Lot size:
- 0.25 Acres
- Baths:
- 5.00
- MLS#:
- 2089576
- Subdivision:
- Santa Rita Ranch
ADDITIONAL INFORMATION
The prestigious Jarrell plan includes 20-foot ceilings at the entry and over the family room. There are over $92,000 of options included along with features of our Prestige series. There are open railings on the sweeping stairway and overlooking the family room and entry from the game room. The media room is over 200 sf and includes a screen prep. Vaulted ceiling in the owner's suite, dual vanities, walk in shower, garden tub and more. The covered patio is over 400 sf and includes T&G ceiling and gas for grill. There is a guest suite, study and owner's suite on the first floor and upstairs is a great game room with 2 more beds, full bath and an extra half bath. The kitchen includes a huge island with cabinets on both sides and seating.
$417,322
216 Mccrae Dr Liberty Hill, TX 78642
- Type:
- Single Family
- Sq.Ft.:
- 2,281
- Status:
- NEW LISTING
- Beds:
- 4
- Lot size:
- 0.12 Acres
- Baths:
- 4.00
- MLS#:
- 3770949
- Subdivision:
- Lariat
ADDITIONAL INFORMATION
NEW CONSTRUCTION BY ASHTON WOODS! Available Jan 2025! It is easy to feel right at home in the fantastic Canyon layout with bright spaces with abundant natural light. Inviting kitchen has ample space including oversized island with seating and open to family room. The downstairs guest bedroom and full bath open up many possibilities for the area. Touches of luxury include blue cabinets with gold hardware and fixtures, luxury vinyl plank flooring in entry, family room, kitchen and dining area, and built-in stainless steel appliances. Don`t miss this opportunity to call Lariat your home!
$717,900
129 Menlo Bnd Liberty Hill, TX 78642
- Type:
- Single Family
- Sq.Ft.:
- 3,023
- Status:
- NEW LISTING
- Beds:
- 5
- Lot size:
- 0.26 Acres
- Year built:
- 2024
- Baths:
- 4.00
- MLS#:
- 2627054
- Subdivision:
- Santa Rita Ranch
ADDITIONAL INFORMATION
Home office with French doors set at two-story entry. Open kitchen offers deep walk-in pantry and generous island with built-in seating space. Dining area opens to two-story family room with wall of windows. Primary suite with 10-foot ceiling. Dual vanities, freestanding tub, separate glass-enclosed shower and large walk-in closet in primary bath. A second bedroom is downstairs. A game room and secondary bedrooms are upstairs. Covered backyard patio and 8-zone sprinkler system. Mud room off two-car garage.
- Type:
- Single Family
- Sq.Ft.:
- 3,023
- Status:
- NEW LISTING
- Beds:
- 5
- Lot size:
- 0.27 Acres
- Year built:
- 2024
- Baths:
- 4.00
- MLS#:
- 6074406
- Subdivision:
- Santa Rita Ranch
ADDITIONAL INFORMATION
Home office with French doors set at two-story entry. Open kitchen offers deep walk-in pantry and generous island with built-in seating space. Dining area opens to two-story family room with a wood mantel fireplace and wall of windows. Primary suite with 10-foot ceiling. Dual vanities, garden tub, separate glass-enclosed shower and large walk-in closet in primary bath. A second bedroom is downstairs. A game room and secondary bedrooms are upstairs. Covered backyard patio and 8-zone sprinkler system. Mud room off two-car garage.
$574,900
216 Menlo Cir Liberty Hill, TX 78642
- Type:
- Single Family
- Sq.Ft.:
- 2,594
- Status:
- NEW LISTING
- Beds:
- 4
- Lot size:
- 0.19 Acres
- Year built:
- 2024
- Baths:
- 4.00
- MLS#:
- 5239152
- Subdivision:
- Santa Rita Ranch
ADDITIONAL INFORMATION
Home office with French doors set at two-story entry. Dining area opens to kitchen and adjacent two-story family room. Kitchen features walk-in pantry and generous island with built-in seating space. Family room features wall of windows. First-floor primary suite includes primary bath with dual vanity, garden tub, separate glass-enclosed shower and two walk-in closets. An additional bedroom is downstairs. A game room and two secondary bedrooms are upstairs. Covered backyard patio and 7-zone sprinkler system. Mud room off two-car garage.
$724,900
121 Menlo Bnd Liberty Hill, TX 78642
- Type:
- Single Family
- Sq.Ft.:
- 3,045
- Status:
- NEW LISTING
- Beds:
- 4
- Lot size:
- 0.18 Acres
- Year built:
- 2024
- Baths:
- 5.00
- MLS#:
- 1684255
- Subdivision:
- Santa Rita Ranch
ADDITIONAL INFORMATION
Home office with French doors set at two-story entry. Open kitchen hosts inviting island with built-in seating space. Two-story dining area opens to two-story family room with wall of windows. First-floor primary suite with wall of windows. Dual vanities, garden tub, separate glass-enclosed shower and two walk-in closets in primary bath. A guest suite with full bath is downstairs. Secondary bedrooms, a game room and theatre room with French doors are upstairs. All bedrooms include walk-in closets. Covered backyard patio and 8-zone sprinkler system. Mud room off three-car garage.
- Type:
- Single Family-Detached
- Sq.Ft.:
- 3,359
- Status:
- NEW LISTING
- Beds:
- 5
- Lot size:
- 0.15 Acres
- Year built:
- 2017
- Baths:
- 5.00
- MLS#:
- 226564
- Subdivision:
- Santa Rita
ADDITIONAL INFORMATION
All the space you need in a community you will love. ABUNDANT SPACE - This Beautiful Santa Rita Ranch 5 BR - 4.5 BA is the home you have been looking for - complete with an Office/Study, Dining, Downstairs Living, Upstairs Den & a Flex space, and Covered Patio. Downstairs Master Suite, second bedroom with adjacent full bath, and downstairs office with adjacent half bath. Upstairs three bedrooms sharing two full baths. Enter to a striking vision of high ceilings, wooden stairs, overlook and beautiful engineered hardwood floors. The kitchen with island opens into the living with high ceilings, wood burning fireplace. The kitchen features granite counter tops, natural gas cooktop, pantry and large island. Isolated master retreat with a spacious bathroom and large closet. The front bedroom can work for an in-law with the full bath immediate adjacent. The front dedicated home office also has its own half bath adjacent and can be closed off with French Doors. All rooms and areas have generous storage space as well. LIFE & FUN – Upstairs has a large family room as well as a second good sized common area that seems well suited for games and play. The three good sized bedrooms share two full bathrooms, with one having a separated area for the two-sink vanity. Plenty of space and amenities upstairs in this well thought out home. Inspiration is a quiiet street, well suited for walking and meeting friendly neighbors. NEIGHBORHOOD AMENITIES – Santa Rita Ranch is widely known for having the BEST resort-style amenities with swimming pools, water slides, sports courts, playground, workout facilities, club house, trails, lakes, parks, ranch camp and Memorial Plaza. TEXAS HILL COUNTRY - While there is an abundance of fun, entertaining, educational and healthy things to do in the neighborhood, there is also a lifetime of adventure and travel in the surrounding Hill Country. Liberty Hill and nearby Georgetown are renowned for their natural beauty and historical character. Austin and San Antonio are an easy drive for big city experiences and employment opportunities. This home is absolutely “move in ready” featuring classic paint choices with a timeless appeal providing a clean pallet. Santa Rita is convenient to top-rated schools and shopping. Santa Rita Ranch is a community of stately homes with beautiful architecture to add lasting value to your property.
Open House:
Sunday, 11/17 1:30-3:30PM
- Type:
- Single Family
- Sq.Ft.:
- 2,088
- Status:
- NEW LISTING
- Beds:
- 3
- Year built:
- 2019
- Baths:
- 2.00
- MLS#:
- 7286080
- Subdivision:
- Santa Rita Ranch South
ADDITIONAL INFORMATION
Nestled in the sought-after Santa Rita Ranch community, this stunning, well-maintained home is a rare find, exuding pride of ownership and boasting a range of high-end upgrades. Every corner of this property reflects meticulous care, from the gleaming wood floors in the living room, kitchen, and foyer to the thoughtfully designed backyard, perfect for entertaining. The covered patio invites you to relax and enjoy the peaceful ambiance, while an inviting herb garden adds a touch of natural charm. This home is part of a vibrant community with resort-style amenities, including a pool, parks, and trails, all of which foster a friendly, connected neighborhood. Just down the street, the neighborhood elementary school offers convenience for families, while the well-kept sidewalks and walking paths encourage an active lifestyle and opportunities to connect with neighbors.
Open House:
Friday, 11/15 2:00-5:00PM
- Type:
- Single Family
- Sq.Ft.:
- 2,959
- Status:
- NEW LISTING
- Beds:
- 4
- Lot size:
- 0.17 Acres
- Year built:
- 2014
- Baths:
- 3.00
- MLS#:
- 7310642
- Subdivision:
- Santa Rita Ranch South
ADDITIONAL INFORMATION
**OPEN HOUSE on Friday, Nov. 15 from 2-5PM Saturday, Nov. 16 from 1-4PM**Nestled in the charming community of Santa Rita Ranch, this beautifully maintained 4-bedroom, 3-bath, two-story home offers a perfect blend of comfort and convenience. Built in 2014, this move-in ready home provides the opportunity to settle in without the wait of new construction. The spacious, open floor plan is enhanced by high ceilings, creating an expansive and airy atmosphere that seamlessly connects the kitchen, dining, and living areas—ideal for both everyday living and entertaining. The main-level primary suite, with luxury vinyl flooring, provides a peaceful haven, complete with an en suite bath and a generous walk-in closet. Additionally, you'll find two more bedrooms and a full bath on the main floor, offering plenty of space for family and guests. Upstairs, enjoy a spacious game room, along with a private bedroom and full bath—perfect for a guest suite or separate retreat. The spacious, private backyard provides an ideal space for outdoor activities and relaxation. Santa Rita Ranch offers a vibrant community with access to parks, walking trails, pools, and more, all just minutes from shopping, dining, and top-rated schools. With immediate occupancy available, this home allows you to embrace the best of country living without sacrificing modern convenience.
$1,225,000
125 Taylor Creek Way Liberty Hill, TX 78642
Open House:
Sunday, 11/17 11:00-3:00PM
- Type:
- Single Family
- Sq.Ft.:
- 3,200
- Status:
- NEW LISTING
- Beds:
- 4
- Lot size:
- 1.06 Acres
- Year built:
- 2022
- Baths:
- 4.00
- MLS#:
- 6562904
- Subdivision:
- Hidden Creek Estates
ADDITIONAL INFORMATION
Luxury and nature unite at this incredible home—designed by award-winning architect J. Bryant Boyd to harmonize seamlessly with its one-acre landscape. This custom residence in the desirable Liberty Hill ISD rests on a quiet cul-de-sac, offering ultimate privacy with no through traffic and a beautiful wet-weather creek meandering along the back of the lot. This home’s unique features and thoughtful design take full advantage of the surrounding trees, the gentle slope of the property, and stunning views from every angle. And every finish blends organic textures and modern touches in an inviting way. Step inside to find an open-concept main floor where the high-vaulted, wood-beamed ceilings create an airiness you’ll love. Anchoring the space is a dramatic floor-to-ceiling stone fireplace, a perfect centerpiece for gatherings in the living room. Adjacent, a chef’s kitchen awaits with its massive granite-topped center island, stainless steel appliances, and tile backsplash that pairs beautifully with shaker cabinetry. The home’s layout offers incredible versatility with 3 bedrooms plus an office on the main floor and a 4th upstairs. The primary suite is a sanctuary all its own, featuring vaulted ceilings, a spa bathroom with a rainfall shower, a luxurious soaking tub, and a vast walk-in closet with custom shelving. Upstairs, a private fourth bedroom offers comfort with plush carpeting, the only carpeted space in the home. Outside, luxury continues with a custom GK Pool, featuring WiFi-controlled settings. Relax in the 6-person Bullfrog hot tub or fire up the outdoor kitchen’s Coyote gas grill for an unforgettable evening under the stars. Automatic shades by Shades of Texas add convenience, while the exterior’s German Smear finish provides timeless character. This home is designed for efficiency and connectivity, with Marvin lowE windows, spray foam insulation, and a centralized tech hub. Every detail speaks to a level of craftsmanship and refinement rarely seen.
$640,900
524 Menlo Cir Liberty Hill, TX 78642
- Type:
- Single Family
- Sq.Ft.:
- 2,754
- Status:
- NEW LISTING
- Beds:
- 4
- Lot size:
- 0.19 Acres
- Year built:
- 2024
- Baths:
- 3.00
- MLS#:
- 4829625
- Subdivision:
- Santa Rita Ranch
ADDITIONAL INFORMATION
New Construction, estimated completion date is December.
$619,000
753 Faith Dr Liberty Hill, TX 78642
- Type:
- Single Family
- Sq.Ft.:
- 2,487
- Status:
- NEW LISTING
- Beds:
- 3
- Lot size:
- 0.18 Acres
- Year built:
- 2020
- Baths:
- 3.00
- MLS#:
- 1708011
- Subdivision:
- Santa Rita Ranch
ADDITIONAL INFORMATION
Perched high on a scenic ridge with HILL COUNTRY VIEWS! Top of the line ONE LEVEL home lives with utmost comfort and style in Santa Rita's "Ventana" gated enclave. Premier position on exclusive overlook of quality homes offering sensational sunsets, big blue skies! Lock and Leave fully upgraded main home 2/2 + office (potential 4th bedroom) PLUS attached 1/1 casita with separate entrance. HOA maintains lawn and landscape! Triple stacking sliding glass window wall opens to top notch screened outdoor living w/ fireplace, fridge, grill station. Loaded with 130k in extras incl 12' ceilings, Pro Bertazzoni 36" range, secondary prep "messy" kitchen/butlers pantry, added sound insulation for bed/bath, RH fixtures, automated custom window shades, 2 fireplaces and more. Rare opportunity for an elevated living experience w/flexibility for multi gen households or hosting family and friends, work from home. Entertain, relax, rejuvenate--on Faith Dr--sunset capital of Santa Rita Ranch! Community pool, walking trails, new elementary school.
$525,000
504 Alava Way Liberty Hill, TX 78642
- Type:
- Single Family
- Sq.Ft.:
- 2,100
- Status:
- NEW LISTING
- Beds:
- 3
- Lot size:
- 0.16 Acres
- Year built:
- 2022
- Baths:
- 2.00
- MLS#:
- 6774598
- Subdivision:
- Santa Rita Ranch Ph 2a Sec 3
ADDITIONAL INFORMATION
This charming Toll Brothers homes offers elegant customization by the owner including light fixtures, plantation shutters, and many more upgrades throughout the home. Three bedrooms with a study provides everything needed on a peaceful cul-de-sac lot. Come see your new home today.

Listings courtesy of ACTRIS MLS as distributed by MLS GRID, based on information submitted to the MLS GRID as of {{last updated}}.. All data is obtained from various sources and may not have been verified by broker or MLS GRID. Supplied Open House Information is subject to change without notice. All information should be independently reviewed and verified for accuracy. Properties may or may not be listed by the office/agent presenting the information. The Digital Millennium Copyright Act of 1998, 17 U.S.C. § 512 (the “DMCA”) provides recourse for copyright owners who believe that material appearing on the Internet infringes their rights under U.S. copyright law. If you believe in good faith that any content or material made available in connection with our website or services infringes your copyright, you (or your agent) may send us a notice requesting that the content or material be removed, or access to it blocked. Notices must be sent in writing by email to [email protected]. The DMCA requires that your notice of alleged copyright infringement include the following information: (1) description of the copyrighted work that is the subject of claimed infringement; (2) description of the alleged infringing content and information sufficient to permit us to locate the content; (3) contact information for you, including your address, telephone number and email address; (4) a statement by you that you have a good faith belief that the content in the manner complained of is not authorized by the copyright owner, or its agent, or by the operation of any law; (5) a statement by you, signed under penalty of perjury, that the information in the notification is accurate and that you have the authority to enforce the copyrights that are claimed to be infringed; and (6) a physical or electronic signature of the copyright owner or a person authorized to act on the copyright owner’s behalf. Failure to include all of the above information may result in the delay of the processing of your complaint.
Liberty Hill Real Estate
The median home value in Liberty Hill, TX is $465,000. This is higher than the county median home value of $439,400. The national median home value is $338,100. The average price of homes sold in Liberty Hill, TX is $465,000. Approximately 52.69% of Liberty Hill homes are owned, compared to 40.48% rented, while 6.83% are vacant. Liberty Hill real estate listings include condos, townhomes, and single family homes for sale. Commercial properties are also available. If you see a property you’re interested in, contact a Liberty Hill real estate agent to arrange a tour today!
Liberty Hill, Texas has a population of 4,017. Liberty Hill is more family-centric than the surrounding county with 42.32% of the households containing married families with children. The county average for households married with children is 41.39%.
The median household income in Liberty Hill, Texas is $86,272. The median household income for the surrounding county is $94,705 compared to the national median of $69,021. The median age of people living in Liberty Hill is 27.7 years.
Liberty Hill Weather
The average high temperature in July is 94.1 degrees, with an average low temperature in January of 37.9 degrees. The average rainfall is approximately 32.9 inches per year, with 0.5 inches of snow per year.
