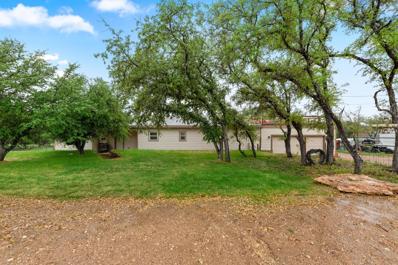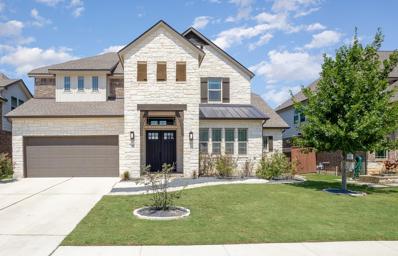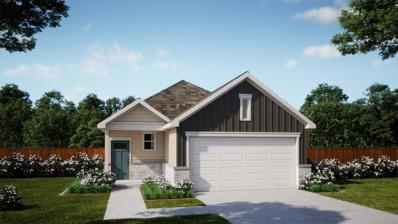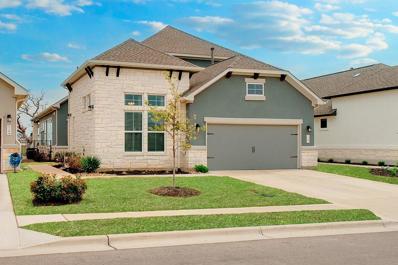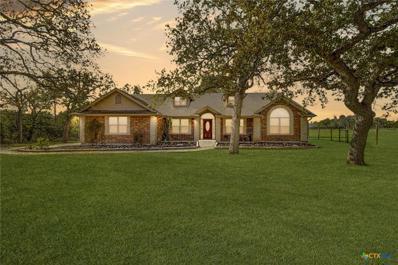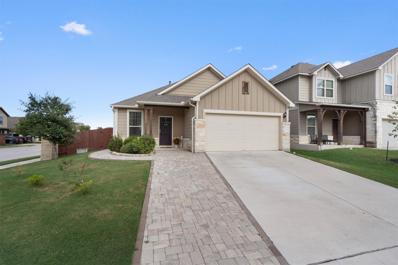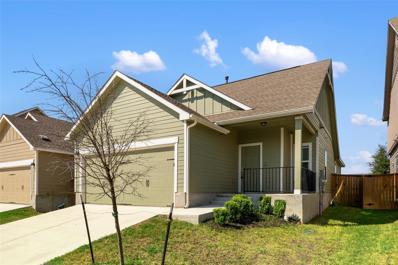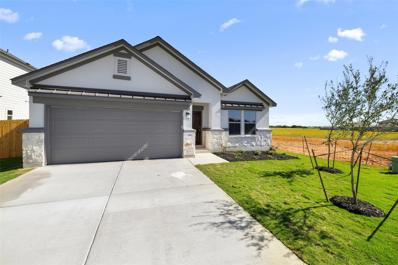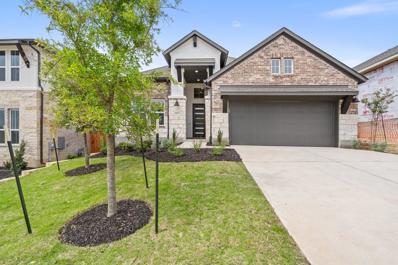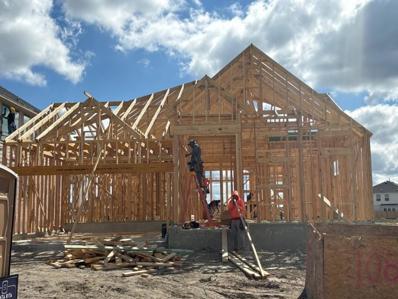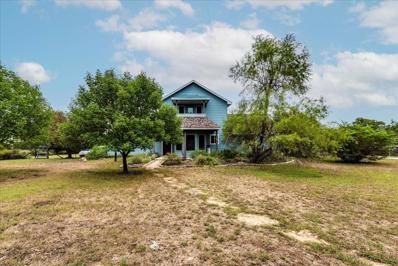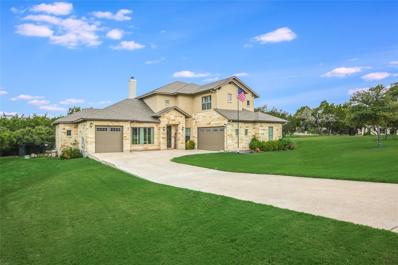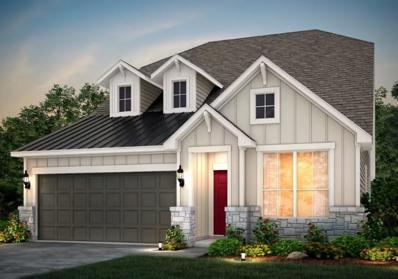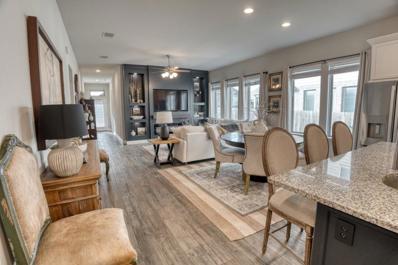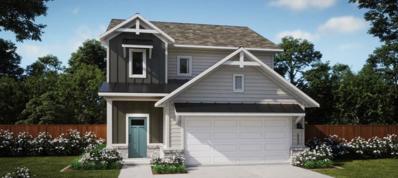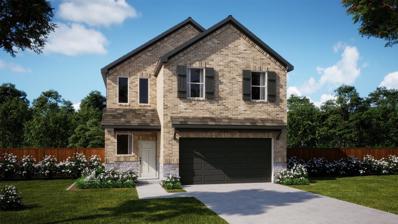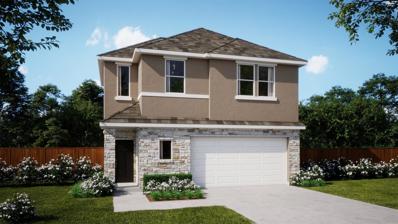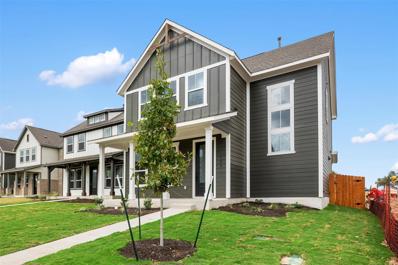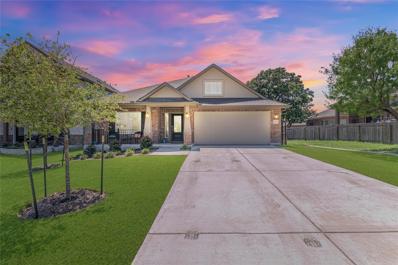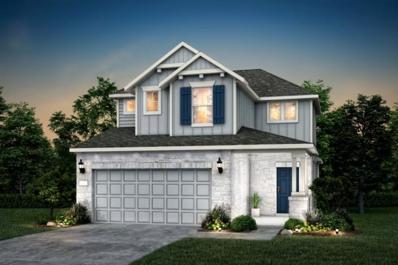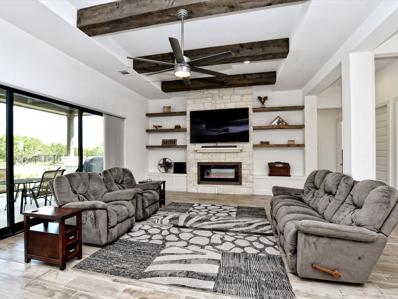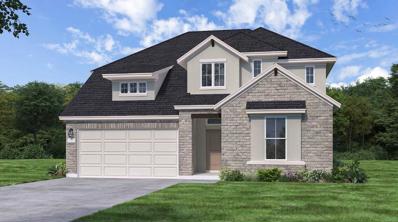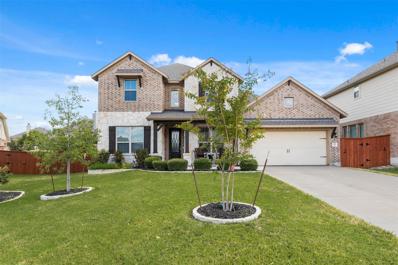Liberty Hill TX Homes for Sale
- Type:
- Single Family
- Sq.Ft.:
- 2,445
- Status:
- Active
- Beds:
- 4
- Lot size:
- 0.8 Acres
- Year built:
- 2020
- Baths:
- 3.00
- MLS#:
- 6410783
- Subdivision:
- Thousand Oaks
ADDITIONAL INFORMATION
***PRICED TO SELL***Beautiful 4 bedroom, 2 1/2 bath single story home READY NOW!!! Open concept modern design living, kitchen and dining with plenty of natural light. Kitchen features granite countertops, stainless steel appliances, a center island, walk-in pantry and tons of extra storage. Primary bedroom with on suite, 3 additional bedrooms, office / flex room, 2 1/2 bathrooms. This custom home has many upgrades including a home generator plug, two 220 electric hookups (hot tub), RV hookup 30amp, fully fenced backyard & sectioned in front, 10x20ft back deck with rails and outdoor speaker wires to back porch/deck, oversized insulated garage with rooftop deck with hand railing (steel beam support), mini split a/c in addition indoors, solar exterior lights, water softener system and many more. Large backyard. Community amenities include playground, fishing pond, picnic area, community park and community center. Enjoy the country living with city conveniences. Close to shopping in Georgetown and Cedar Park.
- Type:
- Single Family
- Sq.Ft.:
- 3,931
- Status:
- Active
- Beds:
- 4
- Lot size:
- 0.19 Acres
- Year built:
- 2019
- Baths:
- 4.00
- MLS#:
- 9130892
- Subdivision:
- Santa Rita Ranch
ADDITIONAL INFORMATION
Welcome to this stunning SANTA RITA RANCH, move-in ready, two-story home that radiates true pride of ownership! From the moment you arrive, you'll be captivated by its incredible curb appeal, highlighted by beautiful landscaping that sets the tone for what’s inside. Step through the grand entrance into a space defined by A BEAUTIFUL SPIRAL STAIRCASE, cathedral ceilings, and floor-to-ceiling windows that flood the family room with natural light. Enjoy cozy evenings by the fireplace, surrounded by built-in shelving for all your décor and storage needs. The bright and airy kitchen features sleek grey cabinets, elegant granite countertops, a stylish herringbone backsplash, a gas cooktop, and a built-in microwave and oven—perfect for any chef. On the main level, you’ll find a spacious primary suite that’s a true retreat, complete with separate vanities, a grand walk-in closet, a luxurious walk-in shower, and an incredible soaking tub. An office and separate dining room add to the functionality and elegance of the home. Upstairs, you'll find three generously sized bedrooms and a media room, perfect for movie nights or additional living space. Outside, the backyard offers a covered patio and plenty of green space for entertaining or relaxation. This home truly has it all! Don’t miss the opportunity to make it yours. When you include the amenities of SANTA RITA RANCH, THIS HOME IS ONE OF A KIND!!! Discounted rate options and no lender fee future refinancing may be available for qualified buyers of this home.
- Type:
- Single Family
- Sq.Ft.:
- 1,547
- Status:
- Active
- Beds:
- 3
- Lot size:
- 0.11 Acres
- Year built:
- 2024
- Baths:
- 2.00
- MLS#:
- 1877190
- Subdivision:
- Lariat
ADDITIONAL INFORMATION
October Move-In! The Rebecca plan brings endless opportunities to 1,547 square feet of living space. This three-bedroom, single-story residence offers everyone-friendly nooks for any time of day—such as the expansive kitchen, dining, great room made for any time of day. With a blank-canvas office for work-from-home moments plus a LiveFlex room, this home was made for living. This home has a HERS Score of 49. Appliances Included!
$630,333
793 Faith Dr Liberty Hill, TX 78642
- Type:
- Single Family
- Sq.Ft.:
- 3,167
- Status:
- Active
- Beds:
- 4
- Lot size:
- 0.17 Acres
- Year built:
- 2020
- Baths:
- 4.00
- MLS#:
- 1973566
- Subdivision:
- Santa Rita Ranch
ADDITIONAL INFORMATION
You know you're about to enter a very special place when you drive into the gated section of Santa Rita Ranch. It's no tired cliche' to state, "Shows like a model". This thoughtfully designed home does! This spacious property, which includes a separate casita--lives well for both entertaining and restful solitude. The high ceilings and generous Wall of Windows add to the sense of light drenched atmosphere. East facing, refreshing views of the professionally landscaped yard integrate the outdoors. Owner added touches include gourmet kitchen appliances, a staycation worthy patio, motorized blinds, epoxy garage flooring--no detail was overlooked. Located in the award winning resort community of Santa Rita Ranch, amenities include: pools, a fitness center, walking trails, a playscape, fishing lakes and manicured grounds. Priced to sell, please book your showing today through Showing Time.
- Type:
- Single Family
- Sq.Ft.:
- 1,970
- Status:
- Active
- Beds:
- 4
- Lot size:
- 4.9 Acres
- Year built:
- 1999
- Baths:
- 2.00
- MLS#:
- 556109
ADDITIONAL INFORMATION
Welcome to country living in the prestigious community of Sundance Ranch, nestled in the heart of Liberty Hill. This exclusive gated community offers the perfect blend of privacy, luxury, and natural beauty. Situated on a sprawling cul-de-sac 5-acre parcel, this property showcases a 1 story ranch home with a massive 3000sqft detached and air-conditioned workshop/garage. From the moment you arrive, you'll be captivated by the picturesque surroundings, complete with lush oak trees dotting the landscape. Step inside to discover a residence that effortlessly combines rustic charm with modern amenities. Wood flooring in the common areas adds warmth, while large windows frame stunning views of the acreage, allowing natural light to flood the interior spaces.The heart of the home is undoubtedly the updated kitchen, remodeled in 2018 with new appliances, cabinets and granite counters. The master suite boasts a wall of windows and features a remodeled full bath with walk-in/roll-in shower. With four spacious bedrooms (one can be used as an office), there's plenty of room for family and guests to relax and recharge. Each room is thoughtfully appointed, offering comfort and privacy. Outside, the expansive grounds are fully fenced and cross fenced, providing flexibility for animals and peace of mind. Whether you're enjoying a leisurely stroll through the oak groves or hosting gatherings under the starlit sky, this property offers endless possibilities for outdoor enjoyment. But perhaps the crown jewel of this estate is the massive 3000 square foot workshop space, complete with room for a motor home. Whether you're a hobbyist, craftsman, or simply in need of extra storage, this versatile space offers the perfect solution for your needs. Experience the unparalleled lifestyle that Sundance Ranch has to offer – from its serene natural surroundings to its convenient location just north of Hwy 29 on County Road 200.
- Type:
- Single Family
- Sq.Ft.:
- 1,465
- Status:
- Active
- Beds:
- 3
- Lot size:
- 0.15 Acres
- Year built:
- 2017
- Baths:
- 2.00
- MLS#:
- 9532773
- Subdivision:
- Santa Rita Ranch
ADDITIONAL INFORMATION
Welcome to 405 Andele Way, located in the highly sought-after Santa Rita Ranch community of Liberty Hill, Texas. This single-story home is perfectly situated on a corner lot, offering fantastic curb appeal and a welcoming atmosphere. Step inside to discover an open concept living space that blends comfort and style. The home features three bedrooms, two bathrooms and 1,465 sq ft. The kitchen has maple espresso cabinets, granite countertops, ample storage, and a large pantry. Upgrades to the home include a paver extended driveway and sidewalk, a limestone flower bed, and a limestone and rock border in the backyard. Additionally, the property is equipped with a Rain Soft premium drinking water system, which includes a water softener, whole house filtered water, and an osmosis kitchen faucet for your convenience. The garage features added wood shelving for extra storage, and the fence has been stained to enhance its durability and appearance. Living in the Santa Rita Ranch community means enjoying world-class amenities at your fingertips. As the #1 top-selling master-planned community in the Austin area, Santa Rita Ranch offers multiple community pools and water slides, a splash pad, a state-of-the-art fitness center, clubhouses, volleyball and basketball courts, pickleball courts, and miles of scenic trails. Residents can take advantage of fitness classes, a community pavilion, lounge areas, and a full calendar of classes and events for all ages each month. Whether you're looking to relax in one of the lounge areas or stay active, Santa Rita Ranch has something for everyone. The vibrant community spirit and thoughtfully designed amenities make this neighborhood a truly exceptional place to call home. The elementary school is about half a mile away and the middle school is 1.3 miles away. *1% interest rate reduction with our preferred lender* Conveniently located with easy access to highly rated schools, HEB, shopping, dining and major roadways.
- Type:
- Single Family
- Sq.Ft.:
- 1,378
- Status:
- Active
- Beds:
- 3
- Lot size:
- 0.11 Acres
- Year built:
- 2021
- Baths:
- 2.00
- MLS#:
- 7255786
- Subdivision:
- Orchard Ridge
ADDITIONAL INFORMATION
Welcome to Orchard Ridge in Liberty Hill featuring a 3 BR single story with open floorplan! The entry of the home opens to well sized Living into the Kitchen with generous counter space (the refrigerator remains!) The utility pantry is tucked off the kitchen for easy convenience. The Primary Suite is tucked offer featuring inviting bath with single shower, soaking tub, and double vanities. Bonus of vinyl flooring in the living areas, and with carpet in the Bedrooms. Small porch off the kitchen overlooks the rearyard which is ready for the gardener in the family! No homes behind offering nice privacy. Sought after Leander ISD features Larkspur Elementary
$414,950
134 Arena Dr Liberty Hill, TX 78642
- Type:
- Single Family
- Sq.Ft.:
- 2,109
- Status:
- Active
- Beds:
- 3
- Lot size:
- 0.18 Acres
- Year built:
- 2024
- Baths:
- 2.00
- MLS#:
- 5138213
- Subdivision:
- Butler Farms
ADDITIONAL INFORMATION
Call the Saratoga Homes of Austin sales number for showings. Welcome to this brand new home by Saratoga in the highly sought-after Butler Farms neighborhood in Liberty Hill, Texas! The popular floorplan boasts a spacious open concept design that is perfect for modern living. The home features upgrades galore including high-end finishes, gorgeous flooring, and elegant light fixtures that create a luxurious yet welcoming atmosphere. Butler Farms offers resort-style living, 1.5 miles of hike and bike trails, a sparkling swimming pool, a community center, and a variety of resident events throughout the year. Whether you're looking for an active lifestyle or just a peaceful retreat, Butler Farms has something for everyone.
- Type:
- Single Family
- Sq.Ft.:
- 2,466
- Status:
- Active
- Beds:
- 4
- Lot size:
- 0.14 Acres
- Year built:
- 2024
- Baths:
- 4.00
- MLS#:
- 8777520
- Subdivision:
- Lariat
ADDITIONAL INFORMATION
This unique home lives with the ease of a single-story home but with the added value of extra space above. A half-story game room and powder bath could be a teen hangout, playroom, or an adult-only oasis. The main floor is designed for everyday life. The primary suite is tucked in the back providing optimum privacy. You’ll have room in the budget since each home includes our cutting-edge HomeSmart® tech, such as mesh WiFi and device-controlled temperature and lighting. Ask the New Home Advisor about available incentives, including special interest rates.
$539,470
104 Menlo Bnd Liberty Hill, TX 78642
- Type:
- Single Family
- Sq.Ft.:
- 2,305
- Status:
- Active
- Beds:
- 3
- Lot size:
- 0.2 Acres
- Year built:
- 2024
- Baths:
- 3.00
- MLS#:
- 7765628
- Subdivision:
- Santa Rita Ranch
ADDITIONAL INFORMATION
3 bedrooms and 2.5 baths. High Ceilings. West Facing. Estimated completion Early 2025. Step inside to a stunning A-frame vaulted ceiling in the Family Room, flooded with natural light. Enjoy versatility with a Flex Room adaptable to your needs. This home embodies sophistication and practicality, boasting 8-foot doors throughout and a host of premium features including built-in appliances, pot and pan drawers, trash can pull out, quartz countertops, and upgraded kitchen cabinets. Your comfort is assured with a grass and sprinkler system, water softener loop, and blinds included. With elegant LVP floors, this home blends luxury with functionality seamlessly. Whether entertaining or relaxing, the McKenna plan offers the perfect sanctuary for your lifestyle.
- Type:
- Single Family
- Sq.Ft.:
- 2,002
- Status:
- Active
- Beds:
- 4
- Lot size:
- 0.11 Acres
- Year built:
- 2024
- Baths:
- 3.00
- MLS#:
- 5327006
- Subdivision:
- Lariat
ADDITIONAL INFORMATION
Families will find all the space they need in this roomy single-story home. The open-concept kitchen and great room are bright and spacious with lots of windows. A separate dining area and covered outdoor living space provide plenty of seating for entertaining. Four bedrooms and three full baths treat everyone to their own space, while the primary suite is located to the rear of the home for privacy. Plus, HomeSmart® technology allows you to manage lighting, temperature and security from your device. See New Home Advisor for availalbe incentives, including special interest rates.
- Type:
- Single Family
- Sq.Ft.:
- 2,371
- Status:
- Active
- Beds:
- 3
- Lot size:
- 3.07 Acres
- Year built:
- 1998
- Baths:
- 2.00
- MLS#:
- 6250268
- Subdivision:
- Sundance Ranch North
ADDITIONAL INFORMATION
Discover peaceful living at 144 Arabian N in Liberty Hill, TX. Set on 3 wooded acres in an equestrian neighborhood, this home features a remodeled master suite, gas stove with leased propane tank, and a 4-year-old water heater. The loft opens to a front balcony, while custom shades add a touch of style. A 2-car carport provides added convenience, and the roof is only 3 years old. Enjoy country charm with modern amenities in this serene retreat.
- Type:
- Single Family
- Sq.Ft.:
- 3,329
- Status:
- Active
- Beds:
- 4
- Lot size:
- 1.01 Acres
- Year built:
- 2015
- Baths:
- 4.00
- MLS#:
- 6401920
- Subdivision:
- Stonewall Ranch (estates)
ADDITIONAL INFORMATION
Discover the elegance and privacy of this Bellaheim home, nestled on a spacious one-acre lot within the gated Stonewall Estates community. Surrounded by mature oaks and backing onto a serene greenbelt and pond, this home offers unparalleled tranquility. This 4-bedroom, 3.5-bath residence combines luxury with thoughtful design. The primary suite is conveniently located on the main level, offering a peaceful retreat. Upstairs, you'll find three additional bedrooms, along with a spacious game room and a separate flex space/media room, providing versatile options for entertainment and relaxation. The home also features a dedicated dining room and an office space, ideal for working from home. The heart of the home is the kitchen, which opens to a cozy breakfast area and flows seamlessly into the spacious living room perfect for both everyday living and hosting gatherings. A built-in bar enhances the space, making it ideal for entertaining guests. For wine enthusiasts, a charming wine room and cozy wine nook provide a warm, rustic space to store and enjoy your favorite bottles. Outdoors, you'll find two distinct areas for entertainment. The first is by the pool, featuring a grill and pergola perfect for summer gatherings. The second is a covered space closer to the house, offering another versatile area to host friends and family. Designed with both luxury and sustainability in mind, this Bellaheim residence features energy-efficient enhancements such as low-E vinyl windows and a radiant barrier. Inside, you'll find top-tier finishes, including granite countertops, hardwood floors, and ceramic tile that exemplify the high-end craftsmanship Bellaheim is known for. With a spacious backyard that ensures privacy and stunning natural views, this home is perfect for those who value both comfort and nature.
- Type:
- Single Family
- Sq.Ft.:
- 2,943
- Status:
- Active
- Beds:
- 5
- Lot size:
- 0.14 Acres
- Year built:
- 2024
- Baths:
- 4.00
- MLS#:
- 3322303
- Subdivision:
- Santa Rita Ranch At Homestead
ADDITIONAL INFORMATION
NEW CONSTRUCTION BY PULTE HOMES! Available Dec 2024! The Woodland maximizes space throughout the home, with room for your family to grow and feel comfortable for years to come. The open island kitchen is great for everyday living, while the formal dining area is perfect for special occasions. Walk-in closets in each bedroom help with storage, and the walk-in pantry in the kitchen allows for bulk purchases.
- Type:
- Single Family
- Sq.Ft.:
- 1,743
- Status:
- Active
- Beds:
- 3
- Lot size:
- 0.16 Acres
- Year built:
- 2020
- Baths:
- 2.00
- MLS#:
- 5853290
- Subdivision:
- Santa Rita Ranch
ADDITIONAL INFORMATION
Recent Price Improvement + Buyer Incentive of $5K with an accepted offer! Discover the charm of Santa Rita Valley living in this inviting 3-bedroom, 2-bathroom home nestled in the heart of Liberty Hill. This residence offers the ideal blend of comfort, style, and convenience. As you step inside, you'll be greeted by an open-concept living space designed for both relaxation and entertaining. The bright and airy living room features large windows that fill the space with natural light, creating a warm and welcoming atmosphere. The adjacent kitchen boasts modern appliances, ample counter space, and a convenient breakfast bar, making meal preparation a breeze. The spacious primary suite is a true retreat, complete with a generous walk-in closet and a luxurious en-suite bathroom featuring dual vanities and a relaxing soaking tub. Two additional bedrooms provide plenty of space for family or guests, while the second full bath ensures everyone has their own space to unwind. Outside, the property is equally impressive. The two-car garage offers both convenience and storage, while the well-maintained backyard with a shed, provides a private oasis for outdoor enjoyment. Whether you're hosting a summer barbecue on the covered porch, or simply relaxing on the patio, this space is perfect for creating lasting memories. Beyond the home's boundaries, the Santa Rita Valley community offers a wealth of amenities designed to enhance your lifestyle. Enjoy access to sparkling community pools, well-equipped fitness centers, and picturesque walking trails. The nearby parks, playgrounds, and social events provide endless opportunities for leisure and community engagement. Located in the desirable Liberty Hill area, this home is just minutes away from local schools, shopping, and dining options, ensuring you have everything you need right at your fingertips.
- Type:
- Single Family
- Sq.Ft.:
- 2,428
- Status:
- Active
- Beds:
- 4
- Lot size:
- 0.11 Acres
- Year built:
- 2024
- Baths:
- 4.00
- MLS#:
- 8680045
- Subdivision:
- Lariat
ADDITIONAL INFORMATION
October Move-in! he spacious, open design the Addison plan makes sure you’ve got room for every version of your lifestyle. Host celebratory gatherings that naturally progress from the kitchen and dining room to the generous great room and covered patio. Game night? There’s a space for that in the upstairs game room. And when it’s time to focus, your home office is where the magic happens. Take advantage of High Performance Home included features such as Apple HomePod mini, Cat 6 wiring, Smart front door lock, Honeywell T6 Pro Smart Thermostat, LiftMaster garage opener with myQ Technology, wireless smart switches, eero meshnet wireless internet, smart home activation, Energy Star appliances, plus much more! This home has a HERS Score of 52. Appliances Included!
- Type:
- Single Family
- Sq.Ft.:
- 1,932
- Status:
- Active
- Beds:
- 3
- Lot size:
- 0.11 Acres
- Year built:
- 2024
- Baths:
- 3.00
- MLS#:
- 6170050
- Subdivision:
- Lariat
ADDITIONAL INFORMATION
October Move-in! Welcome to the Hailey plan, a thoughtful two-story design with three generously sized bedrooms spread across 1,932 square feet of living space. The second-story loft or optional fourth bedroom, leaves plenty of room for your personal flair. While the covered patio off the dining and great rooms encourages indoor-outdoor gatherings of every size. Take advantage of High Performance Home included features such as Apple HomePod mini, Cat 6 wiring, Smart front door lock, Honeywell T6 Pro Smart Thermostat, LiftMaster garage opener with myQ Technology, wireless smart switches, eero meshnet wireless internet, smart home activation, Energy Star appliances, plus much more! This home has a HERS Score of 51. Appliances Included!
- Type:
- Single Family
- Sq.Ft.:
- 2,087
- Status:
- Active
- Beds:
- 3
- Lot size:
- 0.11 Acres
- Year built:
- 2024
- Baths:
- 3.00
- MLS#:
- 5385599
- Subdivision:
- Lariat
ADDITIONAL INFORMATION
November Move-in! Roomy in all the right ways, the Zoe plan effortlessly balances a spaciousness with functional features. Things feel easy with a dazzling kitchen and open-concept dining area along with your first-floor primary suite with ensuite bathroom and walk-in closet. An upstairs LiveFlex® space and loft or optional fourth bedroom, ensures there’s all the right spaces at every turn of your new home. Take advantage of High Performance Home included features such as Apple HomePod mini, Cat 6 wiring, Smart front door lock, Honeywell T6 Pro Smart Thermostat, LiftMaster garage opener with myQ Technology, wireless smart switches, eero meshnet wireless internet, smart home activation, Energy Star appliances, plus much more! This home has a HERS Score of 51. Appliances Included!
Open House:
Saturday, 11/30 12:00-5:00PM
- Type:
- Single Family
- Sq.Ft.:
- 1,964
- Status:
- Active
- Beds:
- 3
- Lot size:
- 0.11 Acres
- Year built:
- 2024
- Baths:
- 3.00
- MLS#:
- 2498028
- Subdivision:
- Lariat
ADDITIONAL INFORMATION
NEW CONSTRUCTION BY ASHTON WOODS! Available Nov 2024! You'll love the wonderful layout featuring bright spaces with abundant natural light. Ample kitchen space includes an oversized island with plentiful seating space and open to family room. Luxurious finishes with Espresso black color cabinets, luxury vinyl plank floors in entry, family room, kitchen, and dining area. Built-in stainless steel appliances and Silestone countertops. This home has a fully-landscaped yard, including irrigation system. Don't miss the opportunity to call Lariat home!
- Type:
- Single Family
- Sq.Ft.:
- 1,843
- Status:
- Active
- Beds:
- 3
- Lot size:
- 0.14 Acres
- Year built:
- 2022
- Baths:
- 2.00
- MLS#:
- 4597605
- Subdivision:
- Santa Rita Ranch
ADDITIONAL INFORMATION
This like-new 3 bedroom, 2 bathroom home with an office offers unbeatable value in Santa Rita Ranch North! Featuring a bright, open floor plan, the light-filled kitchen boasts quartz countertops, ample dining space, and an elegant elevated chandelier, flowing seamlessly into the family room with large windows for all-day natural light. Enjoy premium finishes like engineered hardwood and tile flooring throughout, while the airy master suite includes a beautifully tiled en suite bathroom with a spacious shower. This energy-efficient home also comes with solar panels, a water softener, and an EV charging station in the garage. Nestled on a peaceful cul-de-sac with only one neighbor, the property backs to a scenic walking trail that leads to resort-style community amenities, including a pool, ranch house, gym, parks, and more. A future park will be located directly behind the home, making it even more desirable. Santa Rita Ranch North is known for having some of the best amenities in the Austin area!
- Type:
- Single Family
- Sq.Ft.:
- 1,694
- Status:
- Active
- Beds:
- 3
- Lot size:
- 0.19 Acres
- Year built:
- 2024
- Baths:
- 3.00
- MLS#:
- 3639821
- Subdivision:
- Santa Rita Ranch At Saddleback
ADDITIONAL INFORMATION
NEW CONSTRUCTION BY PULTE HOMES! Available Sept 2024! The 2-story ceilings in the gathering room of the Harrison are a signature feature that creates an open living space. This home features upgrades such as a gourmet kitchen, EVP flooring, and quartz countertops.
- Type:
- Single Family
- Sq.Ft.:
- 3,019
- Status:
- Active
- Beds:
- 4
- Lot size:
- 1.01 Acres
- Year built:
- 2021
- Baths:
- 3.00
- MLS#:
- 5606617
- Subdivision:
- Tesoro Sub Secs 2 & 4
ADDITIONAL INFORMATION
Welcome to your dream home in the highly coveted Tesoro community! This exceptional 2,889 sqft custom-built residence offers luxurious upgrades and a thoughtfully designed open floor plan, perfect for both comfortable living and grand entertaining. Key Features: 4 Bedrooms / 3 Full Baths, Impressive Sky-High Beamed Ceilings, Massive Living Room with Designer Electric Fireplace. Chef’s Kitchen: High-end finishes with exquisite granite countertops, KitchenAid stainless steel appliances, and ample cabinetry. Walls of Windows for stunning views and natural sunlight. Spacious Family Dining Area. Large Master Suite: Features a lavish bath with a deep soaker tub, custom walk-in shower, and granite double vanities. Dedicated Office/5th Bedroom, Designer Tile and Carpet Flooring throughout, Cat-6 Cable Wiring for high-speed internet, 1 Acre Lot with back wrought iron fencing, 2” Blinds and Window Treatments for added privacy and style, Oversized Pantry and Laundry Rooms, Spacious Secondary Bedrooms, Extended Covered Patio with outdoor kitchen for year-round enjoyment, Dual Thermostats/Dual AC systems for ultimate comfort, Custom Landscaping to enhance curb appeal, 3-Car Garage with ample storage space, This home blends elegance and functionality seamlessly, offering a perfect sanctuary in a prime location. Don’t miss out on this opportunity to own a piece of Tesoro paradise!
- Type:
- Single Family
- Sq.Ft.:
- 2,980
- Status:
- Active
- Beds:
- 3
- Lot size:
- 0.75 Acres
- Year built:
- 2021
- Baths:
- 3.00
- MLS#:
- 8303300
- Subdivision:
- Rio Ancho
ADDITIONAL INFORMATION
Beautiful one story Texas Limestone home in Liberty Hill. 3 bedroom + Study 2.5 bath 3 car garage. Study has beautiful barn door. 1 +/- Acre with amazing pool. Six Frontgate Teak pool chairs included. Large screened in porch. Modern open floor plan with large Quarts kitchen island. Gas range / oven. Wrought iron fence and huge back yard with garden and recently planted trees at rear for additional privacy. Rare gated community with 1 +/- acre lots that backs up to the San Gabriele river. 3 neighborhood gates. Modern engineered wood and tile floors. 12 foot sliding door allows an amazing view to the pool. Rare his and hers master bath with separate closets, sinks and granite countertops. Walk through frameless glass walk in shower. Cedar posts front and rear, huge half circle drive and additional parking. Warm gas started wood burning fireplace in living room.
$629,000
428 Echo Pass Liberty Hill, TX 78642
- Type:
- Single Family
- Sq.Ft.:
- 2,881
- Status:
- Active
- Beds:
- 4
- Lot size:
- 0.28 Acres
- Year built:
- 2024
- Baths:
- 3.00
- MLS#:
- 9059651
- Subdivision:
- Santa Rita Ranch Ph. 5 Sec. 3c 50'
ADDITIONAL INFORMATION
New Coventry Home! This stunning gem is nestled on a oversized premium lot in the highly desirable Santa Rita Ranch Ranch Community. Boasting 4 bedrooms, large gameroom, plus office downstairs, & 3 full baths. The spacious primary bedroom is located downstairs and features a large walk-in closet, dual vanities, walk-in shower & soaking tub. Downstairs you will be impressed with the Luxury Durawood plank flooring, beautiful kitchen cabinets compliment the quartz countertops w/ large island for bar stool seating. A pantry allows for plenty of storage. All stainless-steel appliances & gas cooktop range w/ built in oven. Additional features include: tankless water heater, dual-zone HVAC system, pre-wired for car charger, ceiling fans in living room & primary bedroom. Create your own dream backyard w/ pre-wired automatic sprinklers, plumbed gas for barbecue & Texas sized patio cover. Exclusive access to The Ranch House which includes resort-style clubhouse, pools, gym. Community amenities include top rated schools, scenic trails, & parks. Spectacular panoramic views of sunrises & sunsets are simply phenomenal!
- Type:
- Single Family
- Sq.Ft.:
- 3,217
- Status:
- Active
- Beds:
- 4
- Lot size:
- 0.17 Acres
- Year built:
- 2017
- Baths:
- 3.00
- MLS#:
- 1795772
- Subdivision:
- Middle Brook At Santa Rita Ranch
ADDITIONAL INFORMATION
Welcome to your dream home in the highly sought-after Santa Rita South subdivision, just outside of Austin! This luxurious four-bedroom, three-bathroom residence offers an ideal blend of comfort and community, perfect for anyone seeking both convenience and serenity. As you step inside, you'll be greeted by an open floor plan that seamlessly connects the spacious living areas, perfect for entertaining or enjoying quiet nights. The gourmet kitchen boasts top-of-the-line appliances, elegant granite countertops, and ample storage, making it a chef's delight. The master suite is a true retreat, featuring a spa-like ensuite bathroom with a soaking tub, separate shower, and dual vanities. Three additional well-appointed bedrooms provide plenty of space for everybody, and the three full baths ensure convenience and privacy for all. But the home is just the beginning. Santa Rita South offers an unparalleled lifestyle with multiple community swimming pools, where you can cool off on hot Texas days, and several playgrounds, basketball courts, pickleball courts and even ponds for fishing! Whether the community amenities are used for entertaining or even keeping that physical fitness up you are sure to be pleased! Enjoy miles of sidewalks perfect for safe, leisurely walks or morning jogs, all within the picturesque surroundings of the subdivision. Standout features of this community include the on-site Santa Rita Elementary and Middle schools You will enjoy the ease of getting to and from the schools and seeing the neighbors taking the kids to school on theiir golf carts! The community pool, basketball court and playground are found just down the street from this home and is right across the street from the elementary school as well! More than a house; it's a lifestyle. Don't miss your opportunity to become a part of this vibrant community. Santa Rita Ranch Amenities. https://drive.google.com/drive/folders/1HNxXPWsv7hzwfFzLloJ544I6pQwSj813?usp=sharing

Listings courtesy of Unlock MLS as distributed by MLS GRID. Based on information submitted to the MLS GRID as of {{last updated}}. All data is obtained from various sources and may not have been verified by broker or MLS GRID. Supplied Open House Information is subject to change without notice. All information should be independently reviewed and verified for accuracy. Properties may or may not be listed by the office/agent presenting the information. Properties displayed may be listed or sold by various participants in the MLS. Listings courtesy of ACTRIS MLS as distributed by MLS GRID, based on information submitted to the MLS GRID as of {{last updated}}.. All data is obtained from various sources and may not have been verified by broker or MLS GRID. Supplied Open House Information is subject to change without notice. All information should be independently reviewed and verified for accuracy. Properties may or may not be listed by the office/agent presenting the information. The Digital Millennium Copyright Act of 1998, 17 U.S.C. § 512 (the “DMCA”) provides recourse for copyright owners who believe that material appearing on the Internet infringes their rights under U.S. copyright law. If you believe in good faith that any content or material made available in connection with our website or services infringes your copyright, you (or your agent) may send us a notice requesting that the content or material be removed, or access to it blocked. Notices must be sent in writing by email to [email protected]. The DMCA requires that your notice of alleged copyright infringement include the following information: (1) description of the copyrighted work that is the subject of claimed infringement; (2) description of the alleged infringing content and information sufficient to permit us to locate the content; (3) contact information for you, including your address, telephone number and email address; (4) a statement by you that you have a good faith belief that the content in the manner complained of is not authorized by the copyright owner, or its agent, or by the operation of any law; (5) a statement by you, signed under penalty of perjury, that the inf
 |
| This information is provided by the Central Texas Multiple Listing Service, Inc., and is deemed to be reliable but is not guaranteed. IDX information is provided exclusively for consumers’ personal, non-commercial use, that it may not be used for any purpose other than to identify prospective properties consumers may be interested in purchasing. Copyright 2024 Four Rivers Association of Realtors/Central Texas MLS. All rights reserved. |
Liberty Hill Real Estate
The median home value in Liberty Hill, TX is $435,000. This is lower than the county median home value of $439,400. The national median home value is $338,100. The average price of homes sold in Liberty Hill, TX is $435,000. Approximately 52.69% of Liberty Hill homes are owned, compared to 40.48% rented, while 6.83% are vacant. Liberty Hill real estate listings include condos, townhomes, and single family homes for sale. Commercial properties are also available. If you see a property you’re interested in, contact a Liberty Hill real estate agent to arrange a tour today!
Liberty Hill, Texas has a population of 4,017. Liberty Hill is more family-centric than the surrounding county with 42.32% of the households containing married families with children. The county average for households married with children is 41.39%.
The median household income in Liberty Hill, Texas is $86,272. The median household income for the surrounding county is $94,705 compared to the national median of $69,021. The median age of people living in Liberty Hill is 27.7 years.
Liberty Hill Weather
The average high temperature in July is 94.1 degrees, with an average low temperature in January of 37.9 degrees. The average rainfall is approximately 32.9 inches per year, with 0.5 inches of snow per year.
