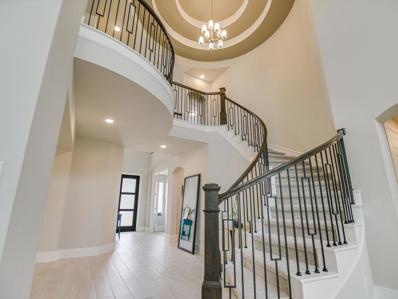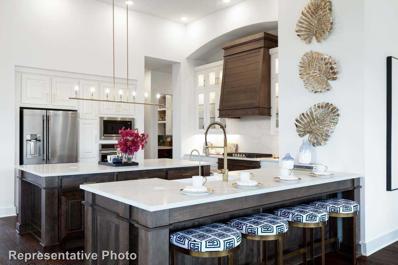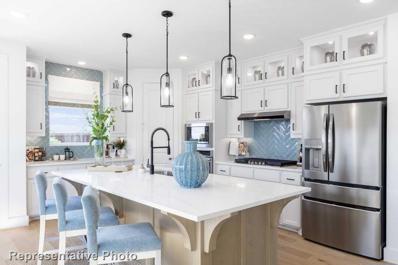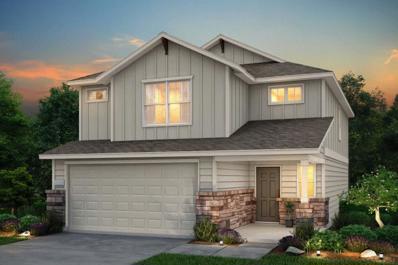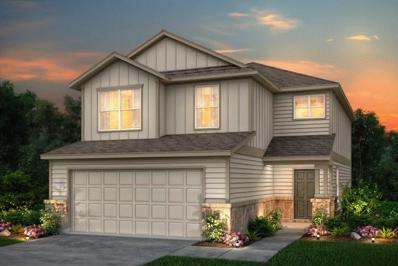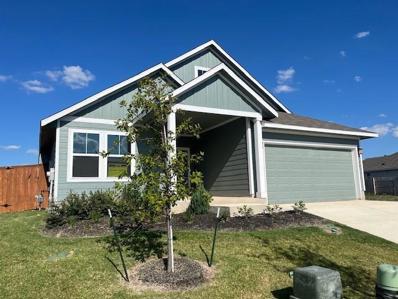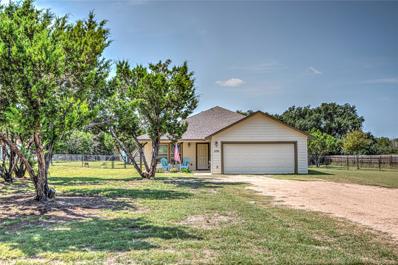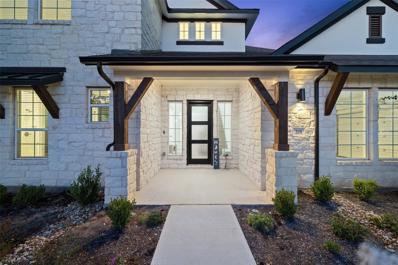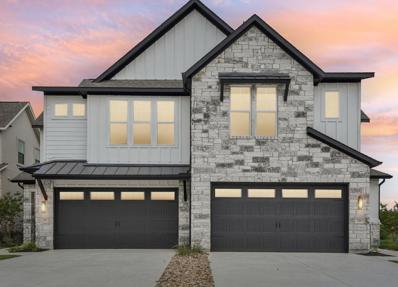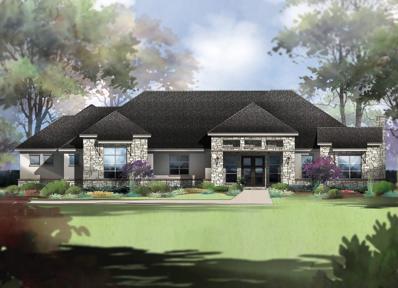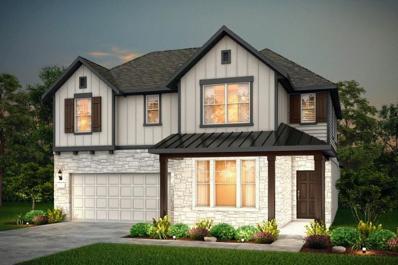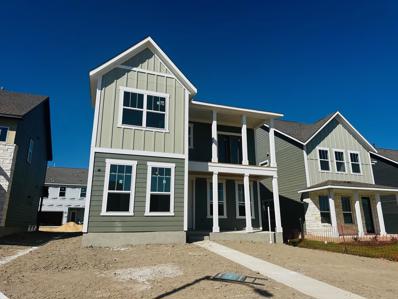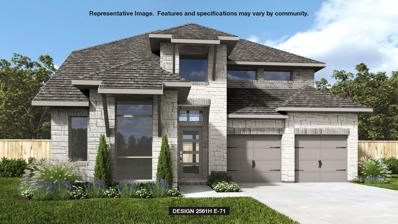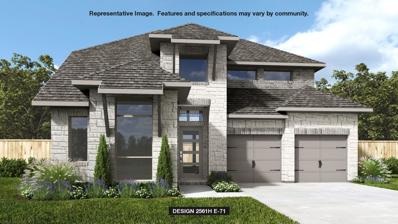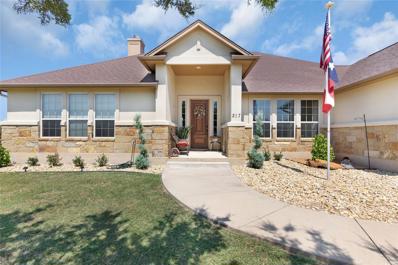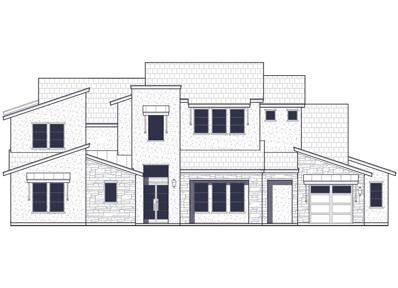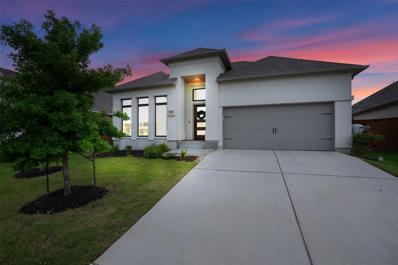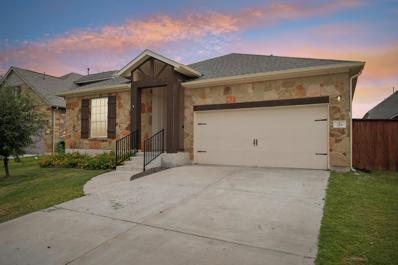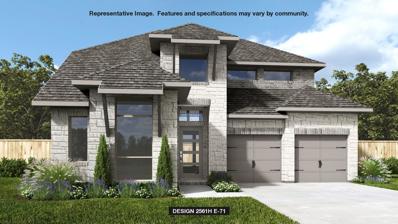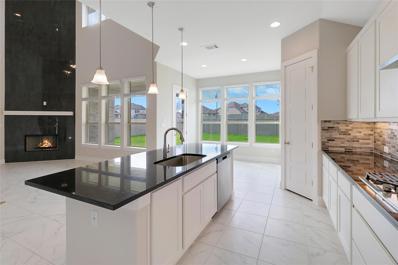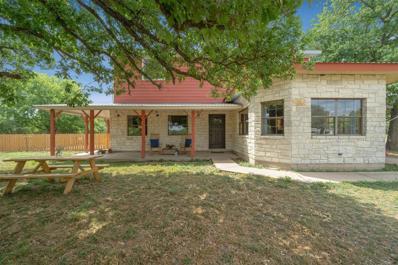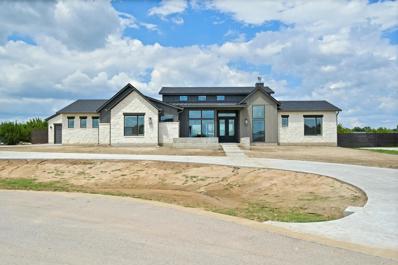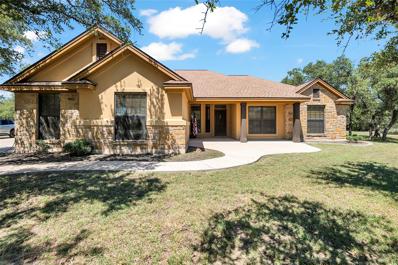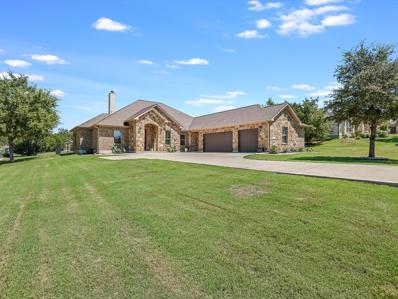Liberty Hill TX Homes for Sale
- Type:
- Single Family
- Sq.Ft.:
- 3,417
- Status:
- Active
- Beds:
- 4
- Lot size:
- 0.17 Acres
- Year built:
- 2022
- Baths:
- 4.00
- MLS#:
- 2842470
- Subdivision:
- Santa Rita Ranch
ADDITIONAL INFORMATION
Simply stunning Santa Rita Ranch home with oodles of design features to delight you and an abundance of flexible living spaces to suit your lifestyle needs. Situated on a spacious homesite with no rear neighbor, the exterior is an effortless blend of classic Texas stone with Craftsman details. Subtile but unmistakable elegance abounds as soon as you step inside - high ceilings accented with tray inserts and crown moulding, open iron railing gracing the curved staircase, and gently curved arches over doors and entry ways. Long planked tile throughout the first floor common areas gives the look of aged driftwood with the ease of care of tile. The Home Office features built ins for your work from home needs, but easily becomes a space for any of your creative aspirations. Gather family and friends in the Great Room with cozy fireplace and sumptuous Gourmet Kitchen easily suited for the budding or skilled chef. Enjoy a cozy bite in the Breakfast area or go full out in the Formal Dining. Retreat to the Primary Suite with tray accent ceilings and a spa like bath, complete with soaking tub, separate vanities, and oversized walk-in shower. Upstairs is built for entertainment with a Game Room and Media for movie night or binging your favorite show in peace. Three generously sized secondary bedrooms and two full baths, including one en-suite bath for guests or family members needing extra privacy. Come see what lies behind the secret doors! You won't find those in an ordinary home. Sip coffee or cocktails in the outdoor living overlooking a backyard with plenty of space for your two and four legged family members. Enjoy a host of community amenities for outdoor enjoyment or head west through Liberty Hill, the gateway to Highland Lakes country. On-site elementary and easy access to Ronald Reagen and 183A.
- Type:
- Single Family
- Sq.Ft.:
- 3,082
- Status:
- Active
- Beds:
- 4
- Lot size:
- 0.27 Acres
- Year built:
- 2016
- Baths:
- 4.00
- MLS#:
- 4745427
- Subdivision:
- Santa Rita Ranch Ph 1 Sec 1a
ADDITIONAL INFORMATION
Explore this luxurious former model home located in the vibrant Santa Rita Ranch community in Liberty Hill, TX. The property is the perfect blend of modern style and comfortable living. With an open-concept design, it's ideal for entertaining and family life. A media room, complete with surround sound and a wet bar, enhances the home’s entertainment potential. The kitchen is both stylish and functional, designed to meet your culinary needs. Additional highlights include two dining areas and a custom-built office with shelving for your workspace. The laundry room is equipped with a dog shower, easily convertible into a stand-alone shower, adding practicality to the space. The primary suite is a serene retreat, featuring tall windows that overlook the backyard, and an en-suite bathroom with a spacious tub and separate walk-in shower. A second en-suite bedroom also offers a full bathroom with a shower/tub combo. Two additional large bedrooms, located near the media room, share a full bathroom with a shower/tub combination. Step outside to a large backyard, where you'll find a covered patio and a fire pit surrounded by built-in seating—perfect for cozy family gatherings or entertaining friends. This beautifully designed home sits close to all the fantastic resort-style amenities of the Santa Rita Ranch community, making it a perfect sanctuary for modern living.
$880,589
112 Ribera Dr Liberty Hill, TX 78642
- Type:
- Single Family
- Sq.Ft.:
- 3,050
- Status:
- Active
- Beds:
- 4
- Lot size:
- 0.22 Acres
- Year built:
- 2024
- Baths:
- 4.00
- MLS#:
- 1141839
- Subdivision:
- Santa Rita Ranch
ADDITIONAL INFORMATION
MLS# 1141839 - Built by Highland Homes - January completion! ~ The double island kitchen, spacious single-floor layout, entertainment room, study, and bonus fitness room all offer plenty of space for both relaxation and functionality. The 3-car garage is a practical touch, and the location on a greenbelt with no rear neighbor makes it feel like a private retreat. The enhanced extended patio is perfect for soaking in nature and unwinding. HOME BEGAN CONSTRUCTION 9.1.23. Estimated completion January 2025!!
$567,267
512 Gerona Ct Liberty Hill, TX 78642
- Type:
- Single Family
- Sq.Ft.:
- 2,500
- Status:
- Active
- Beds:
- 4
- Lot size:
- 0.13 Acres
- Year built:
- 2024
- Baths:
- 3.00
- MLS#:
- 8193372
- Subdivision:
- Santa Rita Ranch North: 40ft. Lots
ADDITIONAL INFORMATION
MLS# 8193372 - Built by Highland Homes - February completion! ~ Two story home with stone elevation features two bedrooms up and two down. Includes wood flooring throughout first floor and tile in the bathrooms with quartz countertops. Second floor is carpet. Gourmet kitchen has pendant lighting and built-in stainless steel appliances, a gas cook top, quartz countertops, under cabinet lighting and a white apron single bowl sink. Other upgrades include separate shower with a freestanding tub in primary bath, a gas drop at patio and full sod and sprinkler system!
- Type:
- Single Family
- Sq.Ft.:
- 2,034
- Status:
- Active
- Beds:
- 4
- Lot size:
- 0.1 Acres
- Year built:
- 2024
- Baths:
- 3.00
- MLS#:
- 6773790
- Subdivision:
- Santa Rita Ranch At Homestead
ADDITIONAL INFORMATION
NEW CONSTRUCTION BY PULTE HOMES! Available Dec 2024! The two-story Lincoln design blends tradition with innovative spaces for the way families live. The home’s premier media area is perfect for family movie nights, and an adjoining game room adds additional space for entertaining, or a kids’ playroom. A central great room and adjacent formal dining room give families space to host large gatherings, or simply spread out and relax. Full guest bed/bath on main floor. Refrigerator, washer, and dryer included. Exterior lot.
- Type:
- Single Family
- Sq.Ft.:
- 2,044
- Status:
- Active
- Beds:
- 3
- Lot size:
- 0.12 Acres
- Year built:
- 2024
- Baths:
- 3.00
- MLS#:
- 2740301
- Subdivision:
- Santa Rita Ranch At Homestead
ADDITIONAL INFORMATION
NEW CONSTRUCTION BY PULTE HOMES! Available Dec 2024! The Camelia is ideal for families: The home’s welcoming café and gathering room inspire connection and conversation, and optional covered rear patio allows outdoor gathering space. Parents can retreat to their private Owner’s Suite and bath, as the kids settle in with a game or movie in their open loft space. Six-foot kitchen island. Refrigerator, washer, and dryer included.
Open House:
Saturday, 11/30 11:00-5:00PM
- Type:
- Single Family
- Sq.Ft.:
- 1,705
- Status:
- Active
- Beds:
- 3
- Lot size:
- 0.2 Acres
- Year built:
- 2023
- Baths:
- 2.00
- MLS#:
- 9201005
- Subdivision:
- Orchard Ridge
ADDITIONAL INFORMATION
MLS# 9201005 - Built by Pacesetter Homes - Ready Now! ~ Welcome to 149 Wagon Spoke Way, a charming 3-bedroom, 2-bathroom, 1-story home nestled in the picturesque community of Orchard Ridge in Liberty Hill. Boasting a spacious 1,699 square feet of living space, this meticulously maintained residence offers a comfortable and inviting atmosphere for both relaxation and entertainment. Upon entering, you'll be greeted by the bright and airy ambiance created by the 10-foot ceilings and vaulted ceilings throughout the home. The interior features box-out windows that flood the rooms with natural light, enhancing the overall warmth and charm of the living spaces. The heart of the home is the well-appointed kitchen, complete with modern appliances, plenty of cabinets, and ample counter space, perfect for preparing delicious meals and hosting gatherings with family and friends. Adjacent to the kitchen is the cozy dining area, ideal for enjoying casual meals or intimate dinners. The spacious master suite offers a serene retreat with its private ensuite bathroom and generous closet space. Two additional bedrooms provide versatility for guests, a home office, or a hobby room, accommodating the needs of any lifestyle. Step outside to discover the expansive backyard, offering ample space for outdoor activities, gardening, or simply unwinding in the tranquility of nature. Enjoy the Texas weather year-round on the covered patio, perfect for al fresco dining or relaxing with a good book. Located in the highly desirable Leander Independent School District, residents of Orchard Ridge have access to an array of exceptional amenities, including a gym, pool, splash pad, walking trails, dog park, pond, and community gardens. Plus, with its convenient proximity to Cedar Park, shopping, dining, and entertainment options are just a short drive away. Don't miss the opportunity to make this home yours and experience the best of Texas living in Orchard Ridge!
- Type:
- Single Family
- Sq.Ft.:
- 1,506
- Status:
- Active
- Beds:
- 3
- Lot size:
- 0.95 Acres
- Year built:
- 2015
- Baths:
- 2.00
- MLS#:
- 2930463
- Subdivision:
- Thousand Oaks Sec 1
ADDITIONAL INFORMATION
Beautiful home located in the rural area of Liberty Hills. This property has been well maintained and cared for. Spacious front and backyard with a large metal building in the back that can be used for whatever your heart desires. The metal building is fully insulated with electricity and water. This is a must see. The pictures can only give a partial impression. Schedule your showing today.
- Type:
- Single Family
- Sq.Ft.:
- 4,351
- Status:
- Active
- Beds:
- 5
- Lot size:
- 1.04 Acres
- Year built:
- 2022
- Baths:
- 5.00
- MLS#:
- 6229870
- Subdivision:
- North Haven Phase B
ADDITIONAL INFORMATION
Indulge in the ultimate luxury living experience with this stunning stone and stucco estate, nestled on over an acre in the prestigious North Haven neighborhood of Liberty Hill. Spanning nearly 4,400 square feet, this home offers an open floor plan bathed in natural light, high ceilings, and elegant finishes throughout.The layout features two spacious bedrooms on the main level, including a lavish master suite that serves as a private retreat. Additionally, two versatile flex rooms on the ground floor offer endless possibilities—perfect as home offices, additional bedrooms, or a fitness studio. Upstairs, you’ll find two more bedrooms and a media room, ideal for gatherings or family movie nights. Every detail exudes luxury, from the upgraded fireplace with designer tile finishes to the rich wood and tile flooring. The spa-inspired master bath boasts a stand-alone tub and sleek shower, while the gourmet kitchen stuns with granite countertops and an upgraded backsplash—perfect for both entertaining and everyday living. Set on an expansive, private lot, this home offers unparalleled comfort and elegance. Don’t miss the opportunity to own this North Haven masterpiece—schedule your private tour today.
- Type:
- Single Family
- Sq.Ft.:
- 2,082
- Status:
- Active
- Beds:
- 4
- Lot size:
- 0.1 Acres
- Year built:
- 2024
- Baths:
- 4.00
- MLS#:
- 8470061
- Subdivision:
- Santa Rita Ranch Augustine
ADDITIONAL INFORMATION
Welcome to your new townhome in the sought-after Santa Rita Ranch community! This move-in ready gem offers stunning views of Augustine Lake, framed by elegant wrought iron fencing. Enjoy low-maintenance living with the HOA handling both front and rear lawns. Enter through the beautiful iron front door to a layout featuring a guest powder bath downstairs and a versatile loft space upstairs. The primary bedroom boasts a tray ceiling, and the primary bathroom includes double vanities for added luxury. The back covered patio, with a pre-stained tongue and groove ceiling, is pre-plumbed for a future grill, perfect for outdoor entertaining. A soundproof firewall ensures peace and privacy between residences. Experience turnkey, lock-and-leave living at its finest in this exceptional townhome.
$1,260,000
200 Nighthorse Liberty Hill, TX 78642
- Type:
- Single Family
- Sq.Ft.:
- 4,302
- Status:
- Active
- Beds:
- 4
- Lot size:
- 1.2 Acres
- Year built:
- 2024
- Baths:
- 5.00
- MLS#:
- 8352300
- Subdivision:
- Clearwater Ranch
ADDITIONAL INFORMATION
Nestled in a tranquil cul-de-sac, this stunning estate home sits on a sprawling 1.2-acre lot, offering both privacy and luxury. This expansive single-level residence boasts 4,302 square feet of meticulously designed living space. The open-concept layout is perfect for entertaining, featuring an entertainer's kitchen with a massive island, KitchenAid stainless steel appliances, and ample counter space. The Great Room impresses with its 14-foot ceilings adorned with cedar-wrapped beams, creating a warm and inviting atmosphere. Professional designer selections are evident throughout, adding a touch of elegance to every corner. The home includes a convenient utility room with cabinets and a sink, a spacious three-car side-load garage, and an extra-large primary walk-in closet. The primary bath is a true retreat, offering a spa-like experience with a frameless glass mudset shower. This estate home is a rare find, combining luxury, comfort, and style in a picturesque setting.
- Type:
- Single Family
- Sq.Ft.:
- 3,119
- Status:
- Active
- Beds:
- 5
- Lot size:
- 0.12 Acres
- Year built:
- 2024
- Baths:
- 3.00
- MLS#:
- 6698436
- Subdivision:
- Santa Rita Ranch At Saddleback
ADDITIONAL INFORMATION
NEW CONSTRUCTION BY PULTE HOMES! Available Oct 2024! The two-story Beaumont makes a great first impression. A sleek and stylish kitchen flows through to the gathering room, offering ideal space for entertaining and everyday living. The floor plan features three bedrooms on the second floor with a loft. The Beaumont has a stylish and versatile design that offers open living space and the ability to add options such as a study or media room.
$382,505
216 Travis Ln Liberty Hill, TX 78642
- Type:
- Single Family
- Sq.Ft.:
- 2,180
- Status:
- Active
- Beds:
- 4
- Lot size:
- 0.1 Acres
- Year built:
- 2024
- Baths:
- 3.00
- MLS#:
- 2054744
- Subdivision:
- Lariat
ADDITIONAL INFORMATION
NEW CONSTRUCTION BY ASHTON WOODS! Available Dec 2024! The Blue Jay floor plan features a wonderful layout. You'll love the bright spaces with abundant natural light. Large kitchen with island opens to a comfortable family room. An Ashton Woods designer hand selected the finishes and upgrades, including navy blue cabinets, luxury vinyl plank flooring in the entry, family room, kitchen and dining area, along with built-in stainless steel appliances. Don't miss the opportunity to call Lariat home!
- Type:
- Single Family
- Sq.Ft.:
- 2,942
- Status:
- Active
- Beds:
- 4
- Lot size:
- 0.16 Acres
- Year built:
- 2024
- Baths:
- 4.00
- MLS#:
- 7260121
- Subdivision:
- Santa Rita Ranch
ADDITIONAL INFORMATION
New construction, estimated completion for February 2025.
$654,900
125 Menlo Bnd Liberty Hill, TX 78642
- Type:
- Single Family
- Sq.Ft.:
- 2,561
- Status:
- Active
- Beds:
- 4
- Lot size:
- 0.18 Acres
- Year built:
- 2024
- Baths:
- 3.00
- MLS#:
- 6904153
- Subdivision:
- Santa Rita Ranch
ADDITIONAL INFORMATION
New Construction, estimated completion is for February 2025.
$749,000
217 Dawn Dr Liberty Hill, TX 78642
- Type:
- Single Family
- Sq.Ft.:
- 2,668
- Status:
- Active
- Beds:
- 4
- Lot size:
- 1 Acres
- Year built:
- 2013
- Baths:
- 3.00
- MLS#:
- 9160970
- Subdivision:
- Ancient Oaks Sec 1
ADDITIONAL INFORMATION
Welcome to your dream retreat! Nestled on a sprawling 1-acre lot, this beautiful 4-bedroom, 3-bath home boasts 2,700 sq. ft. of open floorplan living. Step outside to discover a captivating outdoor pool, perfect for sun-soaked afternoons and evening swims under the stars. The covered patio provides a delightful space for entertaining or simply enjoying your morning coffee while overlooking the private, fenced-in yard—ideal for kids and pets to play freely. Inside, the airy layout features seamless transitions between living spaces, making it perfect for gatherings. Plus, the large 3-car garage offers ample storage for all your outdoor gear and vehicles. This property combines luxury, privacy, and ample space to create lasting memories. Don’t miss out on this exceptional opportunity!
$1,475,000
116 La Ventana Dr Liberty Hill, TX 78642
- Type:
- Single Family
- Sq.Ft.:
- 4,806
- Status:
- Active
- Beds:
- 5
- Lot size:
- 0.44 Acres
- Year built:
- 2024
- Baths:
- 7.00
- MLS#:
- 2402003
- Subdivision:
- Santa Rita Ranch Calabria
ADDITIONAL INFORMATION
Welcome to this magnificent two-level estate home in the exclusive Calabria section of Santa Rita Ranch. Situated on a sprawling 0.4-acre homesite, this property offers a private backyard spacious enough for a pool, perfect for outdoor entertaining and relaxation. The contemporary elevation provides exceptional curb appeal, complemented by front and rear porches and striking double iron front doors. Inside, you'll find highly upgraded interior finishes, including a stunning volume ceiling that soars to 14 feet and opens to the second floor, creating a grand and airy atmosphere. The home is equipped with front gutters and an electric car charger for added convenience. The kitchen is a chef's dream, featuring soft-close doors and drawers, a butler's pantry or mess kitchen to keep countertop appliances out of sight, and top-of-the-line KitchenAid stainless steel appliances. The primary bath offers a spa-like retreat with double vanities and a mudset shower with tile extending to the ceiling, providing a luxurious and serene experience. This estate home seamlessly blends elegance, functionality, and modern amenities, making it the perfect place to call home. Don't miss the opportunity to own this exceptional property. 6% YOUR WAY incentive offered- use our preferred lender or pay cash and receive 6% of purchase price toward interest rate buydown, price reduction, or closing costs. See New Home Consultant for details. Home is under construction and estimated completion of spring 2025.
- Type:
- Single Family
- Sq.Ft.:
- 2,514
- Status:
- Active
- Beds:
- 4
- Lot size:
- 0.19 Acres
- Year built:
- 2020
- Baths:
- 3.00
- MLS#:
- 1435833
- Subdivision:
- Santa Rita
ADDITIONAL INFORMATION
Welcome to 329 Glen Arbor in the coveted Santa Rita Ranch Neighborhood! This stunning home combines modern luxury with cutting-edge technology to provide an unparalleled living experience. Step inside to find no carpet throughout the house; instead, enjoy the beauty and durability of wood-like porcelain tile in all bedrooms, hallways, closets, living spaces, and secondary bathrooms. The master bath features sleek ceramic tile, creating a seamless and elegant look. Embrace the future of home automation with smart features like 14 smart light switches and automatic blinds in the office and living room, all controllable via remote, phone, Google, or Alexa. The kitchen is a chef's dream, featuring matte black plumbing fixtures and a no-touch stove vent that activates with a simple wave of your hand, adding both convenience and sophistication to your culinary experience. With a spacious yard, advanced smart home integrations, and luxurious finishes, 329 Glen Arbor is the perfect place to call home. Upgrades include whole house water softener and filter, smart fans, automatic blinds, Flair Smart vent, CAT 5e cabling, and smart garage door. The Tesla charger, Ranchio smart sprinklers, Samsung smart fridge, smart locks, and security cameras. Schedule your visit today and experience this exceptional property for yourself!
- Type:
- Single Family
- Sq.Ft.:
- 2,011
- Status:
- Active
- Beds:
- 4
- Lot size:
- 0.15 Acres
- Year built:
- 2019
- Baths:
- 2.00
- MLS#:
- 2128200
- Subdivision:
- Santa Rita Ranch South Sec 5a
ADDITIONAL INFORMATION
Nestled in the charming Santa Rita community, this elegant home offers a perfect blend of comfort and luxury. Enjoy the amenities of pools, parks, playgrounds, BBQ grills, and amenity centers right at your fingertips. This single-story residence boasts 4 bedrooms and 2 bathrooms, featuring an open floor plan and a bright interior. The kitchen is equipped with a spacious island, perfect for culinary adventures. The primary bathroom includes a shower, a separate garden tub, and a large walk-in closet. Step outside to a lovely covered back patio, with a playset in the backyard included.
- Type:
- Single Family
- Sq.Ft.:
- 2,561
- Status:
- Active
- Beds:
- 4
- Lot size:
- 0.14 Acres
- Year built:
- 2024
- Baths:
- 3.00
- MLS#:
- 9112546
- Subdivision:
- Lariat
ADDITIONAL INFORMATION
Home office with French doors set at two-story entry. Two-story family room with wall of windows opens to kitchen and dining area. Kitchen hosts inviting island with built-in seating space. First-floor primary suite includes dual vanities, garden tub, separate glass-enclosed shower and large walk-in closet in primary bath. A second bedroom is downstairs. Two secondary bedrooms and a game room are upstairs. Extended covered backyard patio and 8-zone sprinkler system. Two-car garage.
- Type:
- Single Family
- Sq.Ft.:
- 3,464
- Status:
- Active
- Beds:
- 4
- Lot size:
- 0.18 Acres
- Year built:
- 2023
- Baths:
- 4.00
- MLS#:
- 3479904
- Subdivision:
- Santa Rita Ranch Ph 3 Sec 3
ADDITIONAL INFORMATION
Lowest Priced GORGEOUS NEW Home WITH 100K UPGRADES. CALL FOR BUYER INCENTIVES. MOTIVATED SELLER. Welcome to the gorgeous East facing home at 532 Great Lawn Bend with OVER 100K OF UPGRADES. This brand-new home features an amazing open concept living area with fireplace and open to below, gourmet kitchen equipped with an oversized island, granite countertops, upgraded kitchen cupboard shelving and stainless-steel appliances. The Luxurious primary bedroom, the guest bedroom, office room, 2 dining rooms are located on the main level with 2 additional bedrooms, media room and game room on the second level. This home is in the award-winning Santa Rita Ranch and maps to Liberty Hill ISD. Once you fall in love with the home you will fall in love with the location and the community even more. You will be very close to shopping, dining, and future development in the Bar W Shopping Center! Come have a look. MUST SEE THIS BEAUTIFUL EAST-FACING HOME. OWNER CHANGED MIND AND MOVED TO ANOHER HOME. BRAND NEW.
- Type:
- Single Family
- Sq.Ft.:
- 2,500
- Status:
- Active
- Beds:
- 4
- Lot size:
- 5 Acres
- Year built:
- 1988
- Baths:
- 2.00
- MLS#:
- 8413046
ADDITIONAL INFORMATION
Experience peaceful Hill Country living in this stunning Liberty Hill home set on a spacious 5-acre lot! The home has 4 generously sized bedrooms (2 upstairs, 2 down), a large kitchen, and a dining room that comfortably fits a 12-seat table. The rustic design is a showcase of natural building materials, featuring a limestone exterior and striking floor-to-ceiling fireplace, corrugated metal wall panels in the dining room, a metal backsplash in the kitchen, and extensive use of natural wood throughout—from the floors to the wall panels, ceilings, and staircase. Additional highlights include a wraparound porch, a wood picket fenced backyard, both AC units replaced approximately 5 years ago, and a 10-year-old well pump. The 5-acre lot has many mature trees and has been cleared of underbrush with fencing and cross fencing throughout to support the goats, llamas and chickens that were previously raised here. A 24’ x 40’ pole barn with 30- and 50-amp hookups completes this fantastic offering. Located just 10 minutes from Liberty Hill’s shopping and dining, with convenient access to amenities in Leander, Cedar Park, and Georgetown, this home offers the perfect balance of tranquility and convenience. **Regenerative Agriculture plans by Symbiosis Texas with site mapping and soil testing - creating a plan for a "food forest", irrigation and more! These plans are available from the seller upon request.**
$1,110,000
120 Tambra Lea Ln Liberty Hill, TX 78642
- Type:
- Single Family
- Sq.Ft.:
- 3,044
- Status:
- Active
- Beds:
- 4
- Lot size:
- 1.09 Acres
- Year built:
- 2024
- Baths:
- 5.00
- MLS#:
- 5014949
- Subdivision:
- Oak Bend Estates
ADDITIONAL INFORMATION
New Construction in Liberty Hill! Oak Bend Estates, 3 miles north of Hwy 29 off CR 200 is a hidden jewel. Designed & built by James Prince/Prince Custom Homes, this 23 home development is no cookie cutter neighborhood & 120 Tambra Lea Lane offers the best of both worlds: a large one acre lot with a gorgeous 4 BR, 4 1/2 Bath, 3 car garage home & custom pool. Enter a family room with a 20 ft beamed ceiling, large windows & plantation shutters. The kitchen is equipped with top of the line appliances. Inside-lighted cabinets with seeded glass & soft close cabinetry, all with custom hardware, surround the quartz counter topped island & cooking areas. Next to the kitchen are the dining room with large windows & a bar. Above the light wood flooring is a limestone rock wall with built in gas fireplace. Past the private office are two guest rooms. Each has its own walk in bath & closet. From the Family Room, sliding glass doors open to a large covered patio with peacock pavers circling the pool. The backyard is privacy fenced. Behind the kitchen is the garage entry, utility room with space for an extra fridge & mud room. The 3rd guest room with, of course, its own bath & walk in closet. The Primary Bedroom is large with beamed ceilings, custom lighting & big. It includes the perfect bath area: limestone tiled floor, his & her vanities, a walk-in limestone tiled shower that has a handheld & two showerheads as well as a stand-alone tub. The custom closet, designed/installed by Closets by Design, provides plenty of room for you as well as a large mirror that hides the secret entrance to a security room. This home is a diamond: It’s in a small, 23 home neighborhood where everyone knows everyone but minds their own business, but quiet & serene & within striking distance of any amenity you need. It’s ready for you. Come see it today!
- Type:
- Single Family
- Sq.Ft.:
- 1,829
- Status:
- Active
- Beds:
- 4
- Lot size:
- 0.89 Acres
- Year built:
- 2012
- Baths:
- 2.00
- MLS#:
- 5498390
- Subdivision:
- Feduccia
ADDITIONAL INFORMATION
This stunning 4-bedroom, 2-bath home is situated on a private wooded .894-acre lot and offers 1,829 sqft of thoughtfully designed living space. Recent upgrades include a brand new roof, fresh interior paint, and new carpet. Inside, you’ll find elegant plantation shutters, a beautiful natural stone fireplace with a large mantle, and an inviting open floor plan that seamlessly connects the great room to the kitchen and dining areas—perfect for entertaining or cozy family gatherings. The property is fenced and gated, providing extra privacy, and sits on a flat lot with mature trees and stunning Hill Country views. Located between Hwy 183 and Ronald Reagan Blvd, this home combines peaceful country living with easy access to shopping, entertainment, and all modern conveniences. Plus, it's just a short walk or drive to the new Legacy Ranch High School in Liberty Hill ISD and benefits from low taxes. This move-in-ready gem won’t last long—schedule your showing today!
- Type:
- Single Family
- Sq.Ft.:
- 2,889
- Status:
- Active
- Beds:
- 5
- Lot size:
- 1 Acres
- Year built:
- 2015
- Baths:
- 3.00
- MLS#:
- 7666113
- Subdivision:
- Estates/stonewall Ranch
ADDITIONAL INFORMATION
Own a little slice of Texas heaven! Simply gorgeous custom home on wooded one acre homesite in the gated community of Stonewall Ranch. Conveniently located just of HWY 29 in Liberty Hill, you're close enough for a commute and far enough away to enjoy your new retreat in quiet privacy. The simple landscape and beauty of the natural surroundings is the perfect backdrop for the Texas limestone exterior. Step into the Foyer and you'll immediately appreciate the open design and abundance of natural light flooding in from picture windows. Tray ceilings, crown molding, and gentle arches lend a touch of quiet sophistication. The Study provides a flexible space for your work from home needs. A cozy corner fireplace withe stone hearth and wood beamed ceiling in the Family room create an inviting space for gathering family and friends. When it's time to create the perfect feast for your gathering, the Gourmet Kitchen features a large center island to prep and gather around for chats. An abundance of quart counters and rich dark wood cabinets with classic white tile backsplash. The Primary Suite overlooks the backyard so you can wake up to serene view. Get ready for the day in the sumputous Primary Bath with ample vanity space and oversized walk-in shower. Four generously sized secondary bedrooms with two full sized baths so there's always room for family and guests. Enjoy coffee or cocktails on the covered patio overlooking signature Texas oaks. A fenced area is perfect for your four-legged family members but your slice of heaven extends into the trees. An oversized three car garage and outdoor storage building give you plenty of space for tools and toys. Highly acclaimed Liberty Hill ISD, rapidly growing city conveniences, and a gateway to Hill and Highland Lakes Country round out the lifestyle you can enjoy in your new home.

Listings courtesy of Unlock MLS as distributed by MLS GRID. Based on information submitted to the MLS GRID as of {{last updated}}. All data is obtained from various sources and may not have been verified by broker or MLS GRID. Supplied Open House Information is subject to change without notice. All information should be independently reviewed and verified for accuracy. Properties may or may not be listed by the office/agent presenting the information. Properties displayed may be listed or sold by various participants in the MLS. Listings courtesy of ACTRIS MLS as distributed by MLS GRID, based on information submitted to the MLS GRID as of {{last updated}}.. All data is obtained from various sources and may not have been verified by broker or MLS GRID. Supplied Open House Information is subject to change without notice. All information should be independently reviewed and verified for accuracy. Properties may or may not be listed by the office/agent presenting the information. The Digital Millennium Copyright Act of 1998, 17 U.S.C. § 512 (the “DMCA”) provides recourse for copyright owners who believe that material appearing on the Internet infringes their rights under U.S. copyright law. If you believe in good faith that any content or material made available in connection with our website or services infringes your copyright, you (or your agent) may send us a notice requesting that the content or material be removed, or access to it blocked. Notices must be sent in writing by email to [email protected]. The DMCA requires that your notice of alleged copyright infringement include the following information: (1) description of the copyrighted work that is the subject of claimed infringement; (2) description of the alleged infringing content and information sufficient to permit us to locate the content; (3) contact information for you, including your address, telephone number and email address; (4) a statement by you that you have a good faith belief that the content in the manner complained of is not authorized by the copyright owner, or its agent, or by the operation of any law; (5) a statement by you, signed under penalty of perjury, that the inf
Liberty Hill Real Estate
The median home value in Liberty Hill, TX is $435,000. This is lower than the county median home value of $439,400. The national median home value is $338,100. The average price of homes sold in Liberty Hill, TX is $435,000. Approximately 52.69% of Liberty Hill homes are owned, compared to 40.48% rented, while 6.83% are vacant. Liberty Hill real estate listings include condos, townhomes, and single family homes for sale. Commercial properties are also available. If you see a property you’re interested in, contact a Liberty Hill real estate agent to arrange a tour today!
Liberty Hill, Texas has a population of 4,017. Liberty Hill is more family-centric than the surrounding county with 42.32% of the households containing married families with children. The county average for households married with children is 41.39%.
The median household income in Liberty Hill, Texas is $86,272. The median household income for the surrounding county is $94,705 compared to the national median of $69,021. The median age of people living in Liberty Hill is 27.7 years.
Liberty Hill Weather
The average high temperature in July is 94.1 degrees, with an average low temperature in January of 37.9 degrees. The average rainfall is approximately 32.9 inches per year, with 0.5 inches of snow per year.
