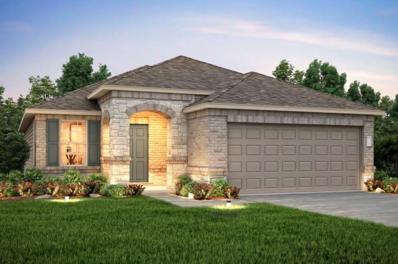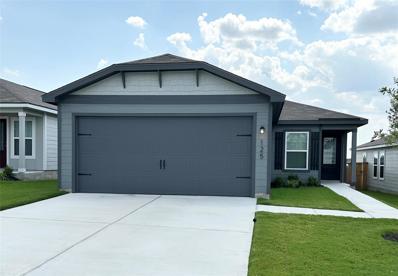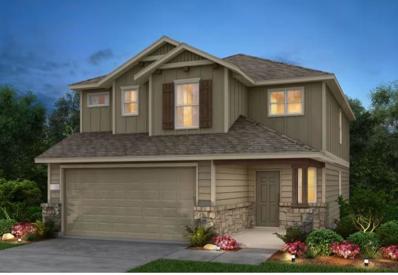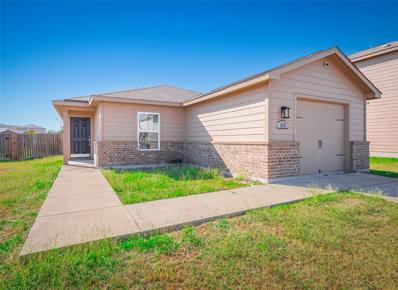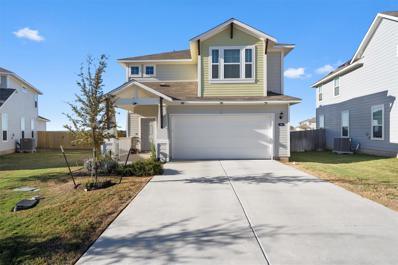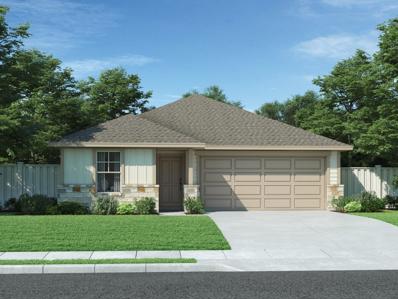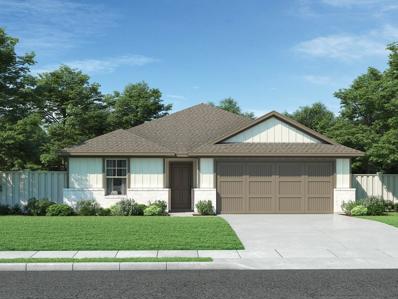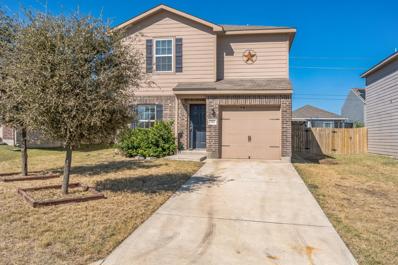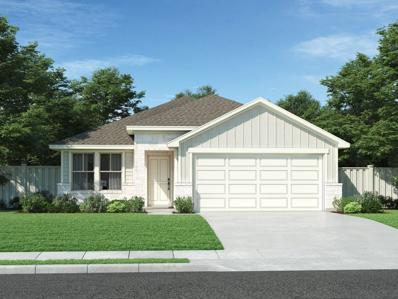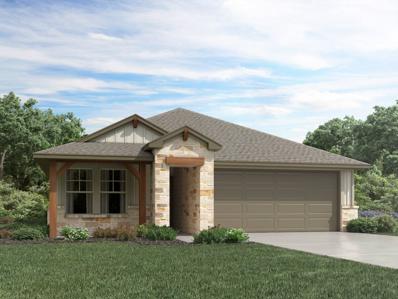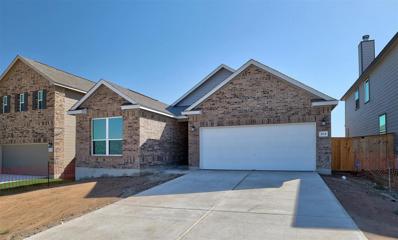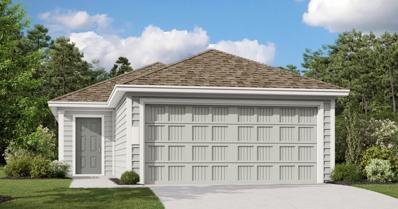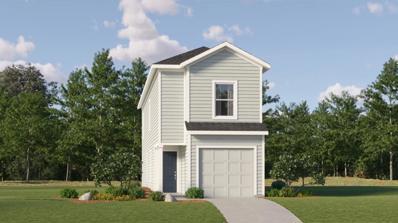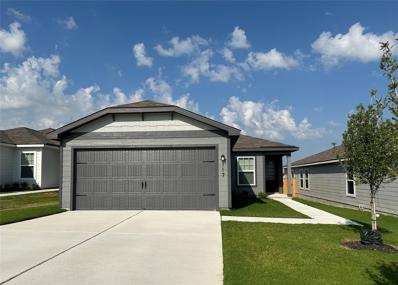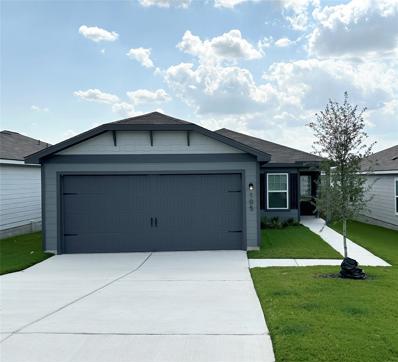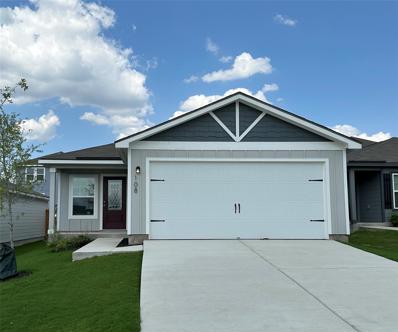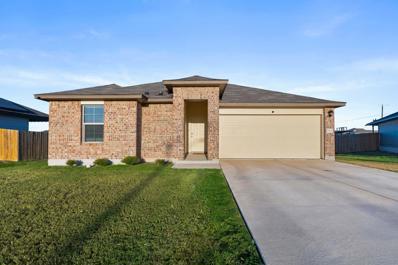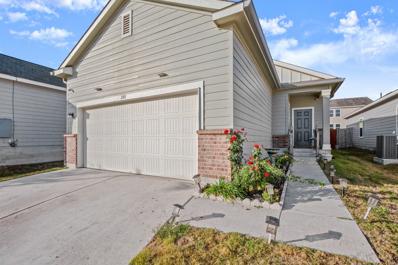Jarrell TX Homes for Sale
$209,990
134 Engineers Pass Jarrell, TX 76537
- Type:
- Single Family
- Sq.Ft.:
- 1,296
- Status:
- NEW LISTING
- Beds:
- 3
- Lot size:
- 0.16 Acres
- Year built:
- 2007
- Baths:
- 2.00
- MLS#:
- 8215135
- Subdivision:
- Sonterra West Ph V-b
ADDITIONAL INFORMATION
This charming 3-bedroom, 2-bath home boasts an inviting open floor plan designed for comfortable living. With a spacious 2-car garage and a large backyard, there’s room for both storage and outdoor activities. The kitchen features a cozy breakfast area and a convenient breakfast bar, ideal for casual dining or entertaining guests. Situated just minutes from IH-35, this home offers quick access to local amenities while still providing a peaceful neighborhood setting. Enjoy ample living space and modern conveniences in a prime location – a perfect blend of comfort and accessibility!
- Type:
- Single Family
- Sq.Ft.:
- 1,568
- Status:
- NEW LISTING
- Beds:
- 4
- Lot size:
- 0.14 Acres
- Year built:
- 2021
- Baths:
- 2.00
- MLS#:
- 562275
ADDITIONAL INFORMATION
Recently constructed on a Cul-de-sac, this pristine, 4 bedroom, open floorplan shows like a New Home! Upgraded selections include a welcoming foyer, beautiful archway entries, recessed lighting, vaulted ceilings, and smart technology to run numerous features from the convenience of your phone. Natural light fills the island kitchen with granite countertops, stainless steel appliances, a coffee bar, and large breakfast nook. Dark espresso cabinetry gives this space a contemporary feel while golden wood-like laminate flows throughout the main living areas. Retreat to the tranquility of the primary bedroom and spacious bath featuring a garden tub, dual vanities, and walk-in shower with rainfall shower head. The vast backyard offers great potential for a possible extended patio or lush garden and quietly backs up to a rural field and private country road. The subdivision pool with amenities, Costco, San Gabriel Park, and Georgetown’s historical district are conveniently located only minutes away!
Open House:
Saturday, 11/16 11:00-2:00PM
- Type:
- Single Family
- Sq.Ft.:
- 2,398
- Status:
- NEW LISTING
- Beds:
- 3
- Lot size:
- 0.19 Acres
- Year built:
- 2018
- Baths:
- 2.00
- MLS#:
- 7048377
- Subdivision:
- Home Place
ADDITIONAL INFORMATION
Dale Cannon Custom Homes with 2398 sq. ft offering 3 bedrooms, formal dining space could be 2nd office or play room, spacious office with double glass doors, Crown Molding, Floor to Ceiling Stone wall with Fireplace, Extended back patio, Designer copper sinks, dual walk thru shower in master, Porcelain Floor Tile "18X18 Pietra Romana Noce, All GE Appliances, New Venetian Gold Granite Counter Tops, Extended Breakfast Bar. Other Custom Features: Transom windows, quality wood cabinets, & custom cabinets in the garage. Easy 5 minute access to I35. Everything you need is just a mile or so away. Grocery Store, Tractor Supply, Animal Vet, Bank, Donuts, Post Office, Car Wash, Starbucks, and more. Very convenient location. All homes are custom built positioned well on every lot to allow some extra space.
- Type:
- Single Family
- Sq.Ft.:
- 1,413
- Status:
- NEW LISTING
- Beds:
- 3
- Lot size:
- 0.14 Acres
- Year built:
- 2024
- Baths:
- 2.00
- MLS#:
- 2068557
- Subdivision:
- Sonterra
ADDITIONAL INFORMATION
NEW CONSTRUCTION BY CENTEX HOMES! AVAILABLE NOW! The Becket is a 1-story plan with a spacious great room that opens to the dining area. This home features upgrades such as granite countertops and stainless steel appliances. Home sits on an oversized lot and includes a refrigerator and blinds.
$284,900
125 Morrison Dr Jarrell, TX 76537
- Type:
- Single Family
- Sq.Ft.:
- 1,305
- Status:
- NEW LISTING
- Beds:
- 3
- Lot size:
- 0.12 Acres
- Year built:
- 2023
- Baths:
- 2.00
- MLS#:
- 2763038
- Subdivision:
- Cool Water Ph 2
ADDITIONAL INFORMATION
The Chestnut plan is where style and functionality come together to create the best home for you and your household. With three bedrooms, two bathrooms, an open-concept layout, and an upgraded kitchen, the Chestnut has everything you could need and more! The expansive family room connects to the dining area and kitchen, creating a convenient layout for hosting and every day living. As soon as you drive up to the Chestnut, you will fall in love!
$298,862
117 Innisfree Rd Jarrell, TX 76537
- Type:
- Single Family
- Sq.Ft.:
- 2,035
- Status:
- NEW LISTING
- Beds:
- 4
- Lot size:
- 0.1 Acres
- Year built:
- 2024
- Baths:
- 3.00
- MLS#:
- 9884025
- Subdivision:
- Sonterra
ADDITIONAL INFORMATION
NEW CONSTRUCTION BY CENTEX HOMES! AVAILABLE NOW! The Lincoln's first floor features an open-concept floor plan and a first-floor guest suite with full bath. This home features upgrades such as granite countertops and stainless steel appliances. Home sits on a lot with no rear neighbors and includes refrigerator and blinds.
$229,000
312 Koontz Loop Jarrell, TX 76537
- Type:
- Single Family
- Sq.Ft.:
- 1,161
- Status:
- NEW LISTING
- Beds:
- 3
- Lot size:
- 0.22 Acres
- Year built:
- 2015
- Baths:
- 2.00
- MLS#:
- 6165304
- Subdivision:
- Sonterra West
ADDITIONAL INFORMATION
This well-maintained 1,161 SF home sits on a spacious .22-acre lot and offers a perfect blend of comfort and style. Featuring an open floor plan, the home is bright and airy, with high ceilings that create an inviting atmosphere. The galley-style eat-in kitchen offers a breakfast bar, sleek granite countertops, and energy-efficient appliances—ideal for both cooking and entertaining. The large primary suite boasts a spacious walk-in closet, offering plenty of storage. Additional highlights include a convenient utility room and a 1-car garage. The home is equipped with a security system for added peace of mind. Enjoy outdoor amenities, with a community pool and playground just moments away. Plus, this location is perfect for families with an elementary school nearby.
$324,999
508 Star Garnet Ct Jarrell, TX 76537
- Type:
- Single Family
- Sq.Ft.:
- 2,031
- Status:
- NEW LISTING
- Beds:
- 4
- Lot size:
- 0.11 Acres
- Year built:
- 2022
- Baths:
- 3.00
- MLS#:
- 9224363
- Subdivision:
- Balcones Flats
ADDITIONAL INFORMATION
This home qualifies for some great ZERO Down financing options! Such as a USDA loan (0% down payment). **Washer/dryer, and remote controlled blinds convey** Welcome to this meticulously maintained home that feels like new in the charming Balcones Flats neighborhood of Jarrell. Tucked away in a quiet cul-de-sac, this residence features a two-car garage and a thoughtfully designed open floor plan with expansive windows, filling the space with natural light. The inviting entrance foyer welcomes you into the home, while the main living areas boast beautiful wood-like tile floors and remote-controlled blinds that convey for convenience. The kitchen features sleek granite countertops and island, abundant white cabinetry, stainless steel appliances, a stylish tile backsplash, and a spacious pantry. The dining area overlooks the backyard, providing a perfect setting for meals or entertaining. A bedroom is thoughtfully situated at the back of the home with an adjacent full bathroom, ideal for guests or as a home office. Upstairs, the primary bedroom offers a spacious retreat, complete with an ensuite bathroom featuring dual vanities, a walk-in shower, and both a walk-in and additional closet for ample storage. Two more bedrooms, each with their own walk-in closets, share a full bathroom, and a flex space awaits customization to suit your lifestyle.Just 12 miles north of Georgetown, the new homes at Balcones Flats offer an ideal blend of quality, style, and affordability. With Jarrell High School within walking distance and downtown Jarrell just minutes away, everything you need is close at hand. Don’t miss out on making this exceptional home your own!
- Type:
- Single Family
- Sq.Ft.:
- 1,477
- Status:
- NEW LISTING
- Beds:
- 5
- Lot size:
- 0.14 Acres
- Year built:
- 2024
- Baths:
- 2.00
- MLS#:
- 9742758
- Subdivision:
- Eastern Wells
ADDITIONAL INFORMATION
Brand new, energy-efficient home available by Dec 2024! The Briscoe has an open single-story layout with an impressive kitchen. Espresso cabinets with cream/black granite countertops, smoky oak EVP flooring and warm grey carpet in our Crisp package. Enjoy the small-town charm and a quiet sense of community at Eastern Wells in Jarrell, TX. Located just 15 miles north of Georgetown, Eastern Wells offers convenient access to major highways and local schools. Schedule a community tour today and see the benefits of Meritage homes with energy-efficient features like multispeed HVAC systems, spray foam insulation, and high-performance air filtration.* Each of our homes is built with innovative, energy-efficient features designed to help you enjoy more savings, better health, real comfort and peace of mind.
- Type:
- Single Family
- Sq.Ft.:
- 1,540
- Status:
- NEW LISTING
- Beds:
- 3
- Lot size:
- 0.14 Acres
- Year built:
- 2024
- Baths:
- 2.00
- MLS#:
- 1970579
- Subdivision:
- Eastern Wells
ADDITIONAL INFORMATION
Brand new, energy-efficient home available by Dec 2024! Tucked at the rear of the home, the Ross’ private primary suite features dual sinks and a generous walk-in closet.Linen cabinets with smoky grey granite countertops, grey limestone-look tile flooring and textured carpet in our Cool package. Enjoy the small-town charm and a quiet sense of community at Eastern Wells in Jarrell, TX. Located just 15 miles north of Georgetown, Eastern Wells offers convenient access to major highways and local schools. Schedule a community tour today and see the benefits of Meritage homes with energy-efficient features like multispeed HVAC systems, spray foam insulation, and high-performance air filtration.* Each of our homes is built with innovative, energy-efficient features designed to help you enjoy more savings, better health, real comfort and peace of mind.
$229,999
720 Cleary Ln Jarrell, TX 76537
- Type:
- Single Family
- Sq.Ft.:
- 1,496
- Status:
- NEW LISTING
- Beds:
- 3
- Lot size:
- 0.12 Acres
- Year built:
- 2017
- Baths:
- 3.00
- MLS#:
- 3656292
- Subdivision:
- Sonterra West Sec 8-k
ADDITIONAL INFORMATION
Looking for your new home? Look no further! Check out this lovely two story home nestled in the growing Jarrell, TX! Residence offers 3 bedrooms, 2.5 bathrooms with 1,496 square feet. All bedrooms are on upper level! Master bedroom has large walk-in closet. Laundry room is on upper level. New carpet and paint throughout home! Convenient to I-35. Near Jarrell Elementary School and walking distance from the community pool and splash pad! Don't miss this opportunity!
- Type:
- Single Family
- Sq.Ft.:
- 1,361
- Status:
- NEW LISTING
- Beds:
- 3
- Lot size:
- 0.14 Acres
- Year built:
- 2024
- Baths:
- 2.00
- MLS#:
- 3682979
- Subdivision:
- Eastern Wells
ADDITIONAL INFORMATION
Brand new, energy-efficient home available by Dec 2024! The open-concept living space is anchored by the large kitchen island. Espresso cabinets with cream/black granite countertops, smoky oak EVP flooring and warm grey carpet in our Crisp package. Enjoy the small-town charm and a quiet sense of community at Eastern Wells in Jarrell, TX. Located just 15 miles north of Georgetown, Eastern Wells offers convenient access to major highways and local schools. Schedule a community tour today and see the benefits of Meritage homes with energy-efficient features like multispeed HVAC systems, spray foam insulation, and high-performance air filtration.* Each of our homes is built with innovative, energy-efficient features designed to help you enjoy more savings, better health, real comfort and peace of mind.
- Type:
- Single Family
- Sq.Ft.:
- 1,688
- Status:
- NEW LISTING
- Beds:
- 4
- Lot size:
- 0.14 Acres
- Year built:
- 2024
- Baths:
- 2.00
- MLS#:
- 8167090
- Subdivision:
- Eastern Wells
ADDITIONAL INFORMATION
Brand new, energy-efficient home available by Dec 2024! The open-concept layout and covered outdoor living space are great for entertaining. A fourth bedroom is perfect for guests. Linen cabinets with smoky grey granite countertops, grey limestone-look tile flooring and textured carpet in our Cool package. Enjoy the small-town charm and a quiet sense of community at Eastern Wells in Jarrell, TX. Located just 15 miles north of Georgetown, Eastern Wells offers convenient access to major highways and local schools. Schedule a community tour today and see the benefits of Meritage homes with energy-efficient features like multispeed HVAC systems, spray foam insulation, and high-performance air filtration.* Each of our homes is built with innovative, energy-efficient features designed to help you enjoy more savings, better health, real comfort and peace of mind.
- Type:
- Single Family
- Sq.Ft.:
- 1,655
- Status:
- Active
- Beds:
- 3
- Lot size:
- 0.12 Acres
- Year built:
- 2024
- Baths:
- 2.00
- MLS#:
- 9050566
- Subdivision:
- Sonterra - Coolwater
ADDITIONAL INFORMATION
This beautiful, single-story home showcases an open floor plan with luxury vinyl plank flooring. A spacious great room and dining area are perfect for gathering with friends and family. The modern kitchen boasts Shaker-style cabinets, sleek tile backsplash, a breakfast bar and Silestone® countertops. Retreat to the primary bedroom, which features plush carpeting, a walk-in closet and connecting bath that offers a dual-sink vanity and luxurious tiled walk-in shower. Highlights include an ecobee3 Lite smart thermostat and timeless Sherwin-Williams® interior paint. Relax and entertain outdoors on the covered back patio.
- Type:
- Single Family
- Sq.Ft.:
- 1,227
- Status:
- Active
- Beds:
- 3
- Lot size:
- 10 Acres
- Year built:
- 1993
- Baths:
- 2.00
- MLS#:
- 8242142
- Subdivision:
- Jarrell Isd Rural
ADDITIONAL INFORMATION
Welcome to Jarrell, Texas! These 10 unrestricted acres, are located in a good community with other acreage properties. The 1,227 square foot home has 3 bedrooms, 2 baths, was built in 1992 and has been remodeled from top to bottom. This ranch property is Ag Exempt, the exemption is held by Hay Production. A wet weather creek runs in front of the home. Jarrell Intermediate School, Jarrell Middle School and Jarrell High School are all within 4 miles of the property. Make this piece of paradise your own private retreat. It is located only 45 miles to Austin, TX, 18 miles to Georgetown, TX, 8 miles to Salado, TX .
- Type:
- Single Family
- Sq.Ft.:
- 1,129
- Status:
- Active
- Beds:
- 3
- Lot size:
- 0.1 Acres
- Year built:
- 2024
- Baths:
- 2.00
- MLS#:
- 7384637
- Subdivision:
- Cielo Gardens
ADDITIONAL INFORMATION
This single-story home has a smart layout that makes good use of the space available. There is a large open living room that features a kitchen and dining area with side yard access. In the back are three bedrooms, including the owner’s suite with a private bathroom and large walk-in closet.
- Type:
- Single Family
- Sq.Ft.:
- 1,535
- Status:
- Active
- Beds:
- 4
- Lot size:
- 0.1 Acres
- Year built:
- 2024
- Baths:
- 3.00
- MLS#:
- 5901580
- Subdivision:
- Cielo Gardens
ADDITIONAL INFORMATION
Upon entry of this new two-story home is a well-equipped kitchen, dining area and living room arranged in a desirable open floorplan that promotes seamless transitions between spaces. The second level showcases all four bedrooms to provide restful retreats, including the owner’s suite with an adjoining bathroom and walk-in closet. Completing the home is a practical garage for storage space.
- Type:
- Single Family
- Sq.Ft.:
- 1,580
- Status:
- Active
- Beds:
- 3
- Lot size:
- 0.11 Acres
- Year built:
- 2024
- Baths:
- 2.00
- MLS#:
- 5368867
- Subdivision:
- Cool Water Ph 2
ADDITIONAL INFORMATION
Welcome home to the three-bedroom, two-bathroom Hawthorne plan at Cool Water at Sonterra! An inviting front porch welcomes you inside to discover all that this impressive home has to offer. An open, spacious layout with an expansive family room and a chef-ready kitchen set the stage for an abundance of family time or hanging out with friends. Three bedrooms, including the private master suite, provide the space you need for your household or hobbies. The Hawthorne has everything you’re looking for!
$306,900
208 Morrison Dr Jarrell, TX 76537
- Type:
- Single Family
- Sq.Ft.:
- 1,580
- Status:
- Active
- Beds:
- 3
- Lot size:
- 0.11 Acres
- Year built:
- 2023
- Baths:
- 2.00
- MLS#:
- 7497058
- Subdivision:
- Cool Water Ph 2
ADDITIONAL INFORMATION
Welcome home to the three-bedroom, two-bathroom Hawthorne plan at Cool Water at Sonterra! An inviting front porch welcomes you inside to discover all that this impressive home has to offer. An open, spacious layout with an expansive family room and a chef-ready kitchen set the stage for an abundance of family time or hanging out with friends. Three bedrooms, including the private master suite, provide the space you need for your household or hobbies. The Hawthorne has everything you’re looking for!
$291,900
117 Morrison Dr Jarrell, TX 76537
- Type:
- Single Family
- Sq.Ft.:
- 1,305
- Status:
- Active
- Beds:
- 3
- Lot size:
- 0.11 Acres
- Year built:
- 2023
- Baths:
- 2.00
- MLS#:
- 7401011
- Subdivision:
- Cool Water Ph 2
ADDITIONAL INFORMATION
The Chestnut plan is where style and functionality come together to create the best home for you and your household. With three bedrooms, two bathrooms, an open-concept layout, and an upgraded kitchen, the Chestnut has everything you could need and more! The expansive family room connects to the dining area and kitchen, creating a convenient layout for hosting and every day living. As soon as you drive up to the Chestnut, you will fall in love!
$306,900
120 Morrison Dr Jarrell, TX 76537
- Type:
- Single Family
- Sq.Ft.:
- 1,580
- Status:
- Active
- Beds:
- 3
- Lot size:
- 0.11 Acres
- Year built:
- 2023
- Baths:
- 2.00
- MLS#:
- 5505517
- Subdivision:
- Cool Water Ph 2
ADDITIONAL INFORMATION
Welcome home to the three-bedroom, two-bathroom Hawthorne plan at Cool Water at Sonterra! An inviting front porch welcomes you inside to discover all that this impressive home has to offer. An open, spacious layout with an expansive family room and a chef-ready kitchen set the stage for an abundance of family time or hanging out with friends. Three bedrooms, including the private master suite, provide the space you need for your household or hobbies. The Hawthorne has everything you’re looking for!
$285,900
105 Morrison Dr Jarrell, TX 76537
- Type:
- Single Family
- Sq.Ft.:
- 1,305
- Status:
- Active
- Beds:
- 3
- Lot size:
- 0.11 Acres
- Year built:
- 2023
- Baths:
- 2.00
- MLS#:
- 3954573
- Subdivision:
- Cool Water Ph 2
ADDITIONAL INFORMATION
The Chestnut plan is where style and functionality come together to create the best home for you and your household. With three bedrooms, two bathrooms, an open-concept layout, and an upgraded kitchen, the Chestnut has everything you could need and more! The expansive family room connects to the dining area and kitchen, creating a convenient layout for hosting and every day living. As soon as you drive up to the Chestnut, you will fall in love!
$306,900
108 Morrison Dr Jarrell, TX 76537
- Type:
- Single Family
- Sq.Ft.:
- 1,580
- Status:
- Active
- Beds:
- 3
- Lot size:
- 0.11 Acres
- Year built:
- 2023
- Baths:
- 2.00
- MLS#:
- 1953486
- Subdivision:
- Cool Water Ph 2
ADDITIONAL INFORMATION
Welcome home to the three-bedroom, two-bathroom Hawthorne plan at Cool Water at Sonterra! An inviting front porch welcomes you inside to discover all that this impressive home has to offer. An open, spacious layout with an expansive family room and a chef-ready kitchen set the stage for an abundance of family time or hanging out with friends. Three bedrooms, including the private master suite, provide the space you need for your household or hobbies. The Hawthorne has everything you’re looking for!
$269,000
532 Taggart Trl Jarrell, TX 76537
- Type:
- Single Family
- Sq.Ft.:
- 1,251
- Status:
- Active
- Beds:
- 3
- Lot size:
- 0.12 Acres
- Year built:
- 2021
- Baths:
- 2.00
- MLS#:
- 9652479
- Subdivision:
- Schwertner Ranch
ADDITIONAL INFORMATION
Welcome to this charming home in Jarrell, TX, built in 2021. This home is better than new and includes upgrades you won't find in new construction. Featuring three spacious bedrooms and two full bathrooms, this residence is designed for comfort and functionality. The abundance of natural light enhances the open layout and is a perfect place to call home. The home has a long, level driveway, which offers ample parking and easy access. Eco-friendly solar panels are a fantastic bonus, providing energy efficiency. The backyard is a standout feature, featuring pristine artificial turf that looks great year-round, perfect for outdoor gatherings or play. Don’t miss the opportunity to make this lovely home yours! This home qualifies for USDA financing.
$240,000
248 Rainey Dr Jarrell, TX 76537
- Type:
- Single Family
- Sq.Ft.:
- 1,211
- Status:
- Active
- Beds:
- 3
- Lot size:
- 0.11 Acres
- Year built:
- 2019
- Baths:
- 2.00
- MLS#:
- 1446559
- Subdivision:
- Sonterra West
ADDITIONAL INFORMATION
This cozy 3 bedroom, 2 bathroom home features many upgrades including granite kitchen countertops, stainless steel appliances, LED lights, blinds, and low-e windows. The neighborhood is located in the heart of Jarrell near the Jarrell ISD schools, Interstate 35, and the growth of Central Texas. The Sonterra West community offers walking trails, a playground, and a family park with a pool/splash pad combo for your family to enjoy. The home is move in ready and competitively priced. Solar panels will be paid off and convey with the property. Schedule your showing today!

Listings courtesy of ACTRIS MLS as distributed by MLS GRID, based on information submitted to the MLS GRID as of {{last updated}}.. All data is obtained from various sources and may not have been verified by broker or MLS GRID. Supplied Open House Information is subject to change without notice. All information should be independently reviewed and verified for accuracy. Properties may or may not be listed by the office/agent presenting the information. The Digital Millennium Copyright Act of 1998, 17 U.S.C. § 512 (the “DMCA”) provides recourse for copyright owners who believe that material appearing on the Internet infringes their rights under U.S. copyright law. If you believe in good faith that any content or material made available in connection with our website or services infringes your copyright, you (or your agent) may send us a notice requesting that the content or material be removed, or access to it blocked. Notices must be sent in writing by email to [email protected]. The DMCA requires that your notice of alleged copyright infringement include the following information: (1) description of the copyrighted work that is the subject of claimed infringement; (2) description of the alleged infringing content and information sufficient to permit us to locate the content; (3) contact information for you, including your address, telephone number and email address; (4) a statement by you that you have a good faith belief that the content in the manner complained of is not authorized by the copyright owner, or its agent, or by the operation of any law; (5) a statement by you, signed under penalty of perjury, that the information in the notification is accurate and that you have the authority to enforce the copyrights that are claimed to be infringed; and (6) a physical or electronic signature of the copyright owner or a person authorized to act on the copyright owner’s behalf. Failure to include all of the above information may result in the delay of the processing of your complaint.
 |
| This information is provided by the Central Texas Multiple Listing Service, Inc., and is deemed to be reliable but is not guaranteed. IDX information is provided exclusively for consumers’ personal, non-commercial use, that it may not be used for any purpose other than to identify prospective properties consumers may be interested in purchasing. Copyright 2024 Four Rivers Association of Realtors/Central Texas MLS. All rights reserved. |
Jarrell Real Estate
The median home value in Jarrell, TX is $245,000. This is lower than the county median home value of $439,400. The national median home value is $338,100. The average price of homes sold in Jarrell, TX is $245,000. Approximately 78.99% of Jarrell homes are owned, compared to 14.6% rented, while 6.41% are vacant. Jarrell real estate listings include condos, townhomes, and single family homes for sale. Commercial properties are also available. If you see a property you’re interested in, contact a Jarrell real estate agent to arrange a tour today!
Jarrell, Texas has a population of 1,924. Jarrell is less family-centric than the surrounding county with 37.48% of the households containing married families with children. The county average for households married with children is 41.39%.
The median household income in Jarrell, Texas is $89,712. The median household income for the surrounding county is $94,705 compared to the national median of $69,021. The median age of people living in Jarrell is 37.8 years.
Jarrell Weather
The average high temperature in July is 95 degrees, with an average low temperature in January of 35.6 degrees. The average rainfall is approximately 35.4 inches per year, with 0.4 inches of snow per year.



