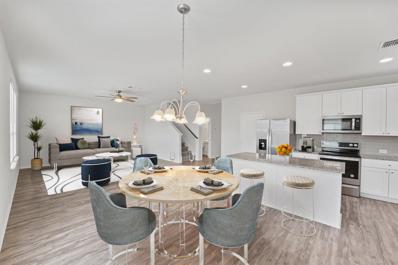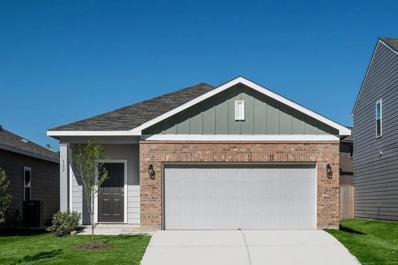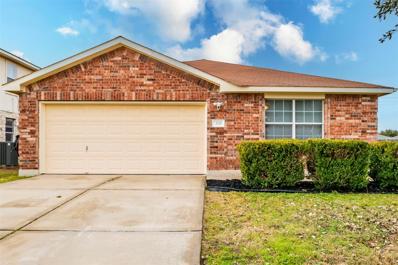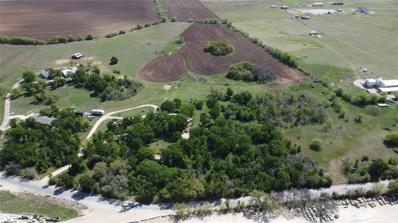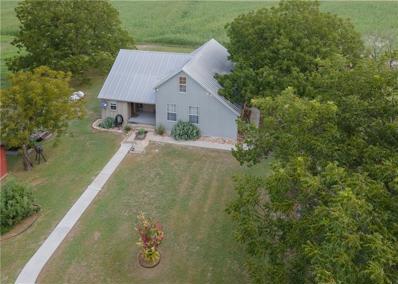Jarrell TX Homes for Sale
- Type:
- Single Family
- Sq.Ft.:
- 2,157
- Status:
- Active
- Beds:
- 4
- Year built:
- 2020
- Baths:
- 3.00
- MLS#:
- 1097313
- Subdivision:
- Sonterra West
ADDITIONAL INFORMATION
Welcome to 116 Morning Quail in the sought-after Sonterra West master planned community nestled in Jarrell, Texas. This meticulously crafted 4-bedroom, 2,400 sq ft home, built in 2020, offers both modern elegance and comfortable living. The versatile downstairs bedroom doubles perfectly as an office, catering to your flexible lifestyle needs. Entertain effortlessly in the spacious open-concept kitchen, featuring a breakfast bar and sleek granite countertops, seamlessly flowing into the inviting living room. Upstairs, the serene primary bedroom awaits, boasting an ensuite bathroom complete with a double vanity and a luxurious walk-in shower. Outside, a sprawling backyard beckons for outdoor enjoyment and relaxation. With an elementary school just 1.5 miles away and a park, pool, splash pad, and clubhouse within a quick walk, this home epitomizes convenience and community living at its finest. Don't miss the opportunity to make this your dream home!
$287,300
658 Wyatt Way Jarrell, TX 76537
- Type:
- Single Family
- Sq.Ft.:
- 1,501
- Status:
- Active
- Beds:
- 3
- Year built:
- 2024
- Baths:
- 2.00
- MLS#:
- 7953558
- Subdivision:
- Schwertner Ranch
ADDITIONAL INFORMATION
The Camden plan is a one-story home featuring 3 bedrooms, 2 baths, and 2 car-garage. The entry opens to two guest bedrooms and bath with hallway linen closet. An open concept large combined dining and family area leads into the center kitchen. The kitchen includes a breakfast bar with beautiful counter tops, stainless steel appliances and separate pantry. Bedroom 1 features a sloped ceiling and attractive bathroom with dual vanities, water closet and spacious walk-in closet. The standard rear covered patio is located off the family room. You’ll enjoy added security in your new DR Horton home with our Home is Connected features. Using one central hub that talks to all the devices in your home, you can control the lights, thermostat and locks, all from your cellular device. DR Horton also includes an Amazon Echo Dot to make voice activation a reality in your new Smart Home on select homes. With D.R. Horton's simple buying process and ten-year limited warranty, there's no reason to wait. (Prices, plans, dimensions, specifications, features, incentives, and availability are subject to change without notice obligation)
- Type:
- Condo
- Sq.Ft.:
- 1,376
- Status:
- Active
- Beds:
- 3
- Year built:
- 2019
- Baths:
- 2.00
- MLS#:
- 3516119
- Subdivision:
- Sonterra 2 Condo
ADDITIONAL INFORMATION
Great opportunity for under $300k in Williamson County! Property is on a condo lot and lives like a single-family home. Stand-alone home is like-new and has been well maintained by the original owner. Seller owned solar panels convey! This 3-bed, 2 full bath home is located within the growing Jarrell community of Sonterra West. Home has a welcoming open floor plan to suit your needs with an open foyer leading to an open concept living space that flows from the living room to the kitchen. The kitchen features dark espresso cabinets, granite counters, and stainless-steel appliances. The primary suite is located away from the living area and secondary rooms for privacy. Secondary rooms are spacious. Backyard is fenced and home is on a corner lot with no neighbors to the left or behind the property. Feels like you have your own private park next door! Two-car attached garage with more space to park in the driveway. Sonterra features a clubhouse, park, bike pump track and community pool. Community has easy access to IH 35 and near shopping, dining and schools.
$267,250
329 Engineers Pass Jarrell, TX 76537
- Type:
- Single Family
- Sq.Ft.:
- 1,864
- Status:
- Active
- Beds:
- 4
- Year built:
- 2007
- Baths:
- 2.00
- MLS#:
- 9515361
- Subdivision:
- Sonterra West Ph 5A
ADDITIONAL INFORMATION
This move-in ready home boasts a single-story, open floorplan with a large living room, an eat-in kitchen overlooking the living room and formal dining with white cabinetry, and a spacious backyard with a privacy fence. It's ideal for commuters to Killeen/Temple/Belton or Austin areas. Additional features include wood-laminate flooring and tile accents. Located in the Sonterra Community in Jarrell, residents can enjoy access to the community pool. The garage offers ample storage space, and the home is pet-friendly with a spacious backyard. With new paint, new carpet and modern touches throughout, this home effortlessly blends style and comfort.
$279,900
234 Boatright Blvd Jarrell, TX 76537
- Type:
- Single Family
- Sq.Ft.:
- 1,354
- Status:
- Active
- Beds:
- 3
- Lot size:
- 0.14 Acres
- Year built:
- 2023
- Baths:
- 2.00
- MLS#:
- 8564044
- Subdivision:
- Eastern Wells
ADDITIONAL INFORMATION
Upon entering this exceptional floor plan, you're immediately greeted with a high ceiling foyer. Walking into the open-concept kitchen and living room, you'll be stunned by the amount of space you have to gather. This three bedroom, two bath home has placed windows in the living room, primary bedroom, and dining room, crafting a home that is filled with natural light and charm. Granite countertops throughout and a large walk-in primary closet to top it all off and make this home exceptional. Additional options included: Stainless steel appliances, integral blinds in rear door, pendant lighting, and a dual primary bathroom vanity.
$283,580
104 Lucky Texan Rd Jarrell, TX 76537
- Type:
- Single Family
- Sq.Ft.:
- 1,548
- Status:
- Active
- Beds:
- 3
- Lot size:
- 0.15 Acres
- Year built:
- 2023
- Baths:
- 2.00
- MLS#:
- 2610418
- Subdivision:
- Sonterra
ADDITIONAL INFORMATION
**BUYER INCENTIVE AVAILABLE, SEE SALES TEAM FOR DETAILS** This lovely, single-story home showcases an open floor plan with 9-ft. ceilings and a spacious great room. The stylish kitchen features Woodmont® raised-panel 42-in. upper cabinets in Pebble, Silestone® countertops in Bella and tile backsplash. The primary suite boasts a walk-in closet and connecting bath that offers a dual-sink vanity, garden tub and separate shower with tile surround. Finishing touches include plush carpeting at bedrooms, tile flooring at kitchen, great room and baths, Moen® faucets, Sherwin-Williams® zero-VOC interior paint and an ecobee3 lite smart thermostat. The back patio provides the ideal setting for summer barbeques or family gatherings.
$1,200,000
240 County Road 344 Jarrell, TX 76537
- Type:
- Other
- Sq.Ft.:
- n/a
- Status:
- Active
- Beds:
- 4
- Lot size:
- 13.61 Acres
- Year built:
- 2002
- Baths:
- 2.00
- MLS#:
- 7728974
ADDITIONAL INFORMATION
13.6 Acs of Unrestricted property with a comfortable 2000 SF, 4BD, 2BA Double-wide in a private shaded setting. Partially wooded site with nice pastureland in back - bring your horses! Agricultural exemption in place. City waterline with over 500 ft frontage offers many possibilities for development in the booming community of Jarrell. Located near new Double Creek elementary. RV padsite with seperate septic. Storage containers convey. Road improvements coming. Shown by appointment - call agent
$1,725,000
2201 County Road 311 Jarrell, TX 76537
- Type:
- Farm
- Sq.Ft.:
- 967
- Status:
- Active
- Beds:
- 2
- Lot size:
- 23.92 Acres
- Year built:
- 1925
- Baths:
- 1.00
- MLS#:
- 6203357
- Subdivision:
- J002d35h-jarrell Isd Rural Before 1990
ADDITIONAL INFORMATION
Bring your developer and investors.Total of 2 plats is 23.92 acres Property has no Deed Restrictions and NO HOA. Beautifully manicured land ready for development or build your dream home. There is a tiny home on the property that can be your temporary home or torn down for development. There is 3 phase electricity available on the property, Proposed water easement for fire flow and domestic water through Jarrell Schwertner Waster System. Jarrell ISD owns 25 acres on CR 311. Property fronts CR 311 and FM 1105. There is a proposed long range plan for Ronald Reagan to come by the property on FM 1105 this will be great for commuters. Perfect for single family development or apartments. Wet weather creek, lots of pecan trees and fully fenced.

Listings courtesy of Unlock MLS as distributed by MLS GRID. Based on information submitted to the MLS GRID as of {{last updated}}. All data is obtained from various sources and may not have been verified by broker or MLS GRID. Supplied Open House Information is subject to change without notice. All information should be independently reviewed and verified for accuracy. Properties may or may not be listed by the office/agent presenting the information. Properties displayed may be listed or sold by various participants in the MLS. Listings courtesy of ACTRIS MLS as distributed by MLS GRID, based on information submitted to the MLS GRID as of {{last updated}}.. All data is obtained from various sources and may not have been verified by broker or MLS GRID. Supplied Open House Information is subject to change without notice. All information should be independently reviewed and verified for accuracy. Properties may or may not be listed by the office/agent presenting the information. The Digital Millennium Copyright Act of 1998, 17 U.S.C. § 512 (the “DMCA”) provides recourse for copyright owners who believe that material appearing on the Internet infringes their rights under U.S. copyright law. If you believe in good faith that any content or material made available in connection with our website or services infringes your copyright, you (or your agent) may send us a notice requesting that the content or material be removed, or access to it blocked. Notices must be sent in writing by email to [email protected]. The DMCA requires that your notice of alleged copyright infringement include the following information: (1) description of the copyrighted work that is the subject of claimed infringement; (2) description of the alleged infringing content and information sufficient to permit us to locate the content; (3) contact information for you, including your address, telephone number and email address; (4) a statement by you that you have a good faith belief that the content in the manner complained of is not authorized by the copyright owner, or its agent, or by the operation of any law; (5) a statement by you, signed under penalty of perjury, that the inf
Jarrell Real Estate
The median home value in Jarrell, TX is $242,990. This is lower than the county median home value of $439,400. The national median home value is $338,100. The average price of homes sold in Jarrell, TX is $242,990. Approximately 78.99% of Jarrell homes are owned, compared to 14.6% rented, while 6.41% are vacant. Jarrell real estate listings include condos, townhomes, and single family homes for sale. Commercial properties are also available. If you see a property you’re interested in, contact a Jarrell real estate agent to arrange a tour today!
Jarrell, Texas has a population of 1,924. Jarrell is less family-centric than the surrounding county with 37.48% of the households containing married families with children. The county average for households married with children is 41.39%.
The median household income in Jarrell, Texas is $89,712. The median household income for the surrounding county is $94,705 compared to the national median of $69,021. The median age of people living in Jarrell is 37.8 years.
Jarrell Weather
The average high temperature in July is 95 degrees, with an average low temperature in January of 35.6 degrees. The average rainfall is approximately 35.4 inches per year, with 0.4 inches of snow per year.
