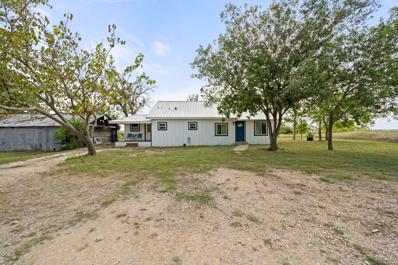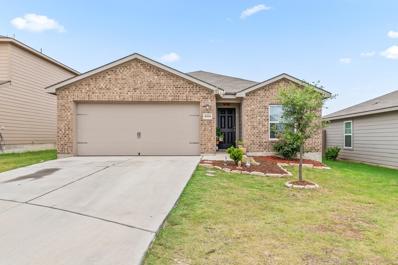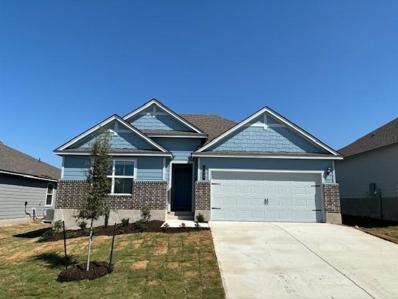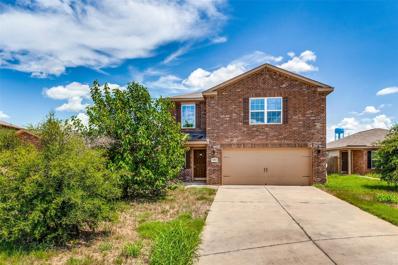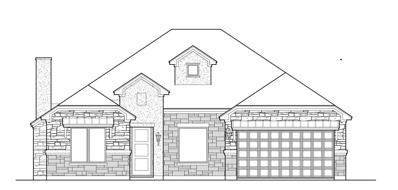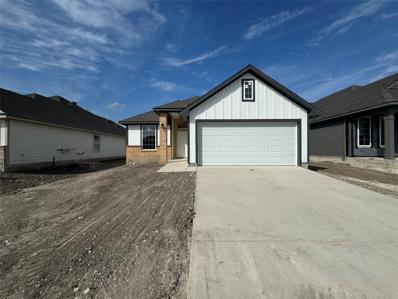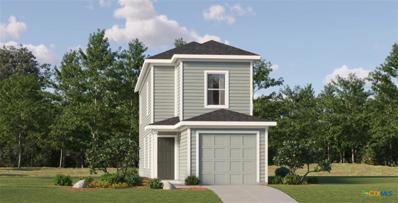Jarrell TX Homes for Sale
- Type:
- Condo
- Sq.Ft.:
- 2,489
- Status:
- Active
- Beds:
- 4
- Lot size:
- 0.16 Acres
- Year built:
- 2019
- Baths:
- 4.00
- MLS#:
- 554089
ADDITIONAL INFORMATION
STUNNING HOUSE, conveniently located off county road 313, in the fast-growing City of Jarrell, this Rare corner beauty has everything you are looking for, four bedrooms. The primary bedroom, full bathroom and one half bathroom are on the main floor. Upstairs a large bonus room/game room area, perfect for a home entertainment room, three bedrooms and two full bathrooms. Covered patio, fenced yard, deck space and so much more. The home opens to a large, vinyl flooring entryway, and an open concept living, dining, and kitchen perfect for entertaining! An abundance of cabinetry, granite countertops, and stainless-steel appliances are a chef’s dream. The en-suite is large, and boasts of under mount double sinks, walk-in shower, bathtub and great closet-space. The fenced backyard is a perfect spot to enjoy the coming fall months under the covered patio, plus a huge oversized Deck for outdoor entertaining. As a part of Sonterra West, the amenities cannot be beaten! Community pools, covered splash pad, and clubhouse are included in HOA membership. Don’t miss out on this tremendous opportunity to make this property your home! Schedule your appointment today to see this great buy! Just minutes to Georgetown and Temple. NOTE: Buyer must assume solar panels loan.
- Type:
- Condo
- Sq.Ft.:
- 2,489
- Status:
- Active
- Beds:
- 4
- Lot size:
- 0.16 Acres
- Year built:
- 2019
- Baths:
- 4.00
- MLS#:
- 7504583
- Subdivision:
- Sonterra
ADDITIONAL INFORMATION
STUNNING HOUSE, conveniently located off county road 313, in the fast-growing City of Jarrell, this Rare corner beauty has everything you are looking for, four bedrooms. The primary bedroom, full bathroom and one half bathroom are on the main floor. Upstairs a large bonus room/game room area, perfect for a home entertainment room, three bedrooms and two full bathrooms. Covered patio, fenced yard, deck space and so much more. The home opens to a large, vinyl flooring entryway, and an open concept living, dining, and kitchen perfect for entertaining! An abundance of cabinetry, granite countertops, and stainless-steel appliances are a chef’s dream. The en-suite is large, and boasts of under mount double sinks, walk-in shower, bathtub and great closet-space. The fenced backyard is a perfect spot to enjoy the coming fall months under the covered patio, plus a huge oversized Deck for outdoor entertaining. As a part of Sonterra West, the amenities cannot be beaten! Community pools, covered splash pad, and clubhouse are included in HOA membership. Don’t miss out on this tremendous opportunity to make this property your home! Schedule your appointment today to see this great buy! Just minutes to Georgetown and Temple. NOTE: Buyer must assume solar panels loan.
$414,990
101 Cougar Hill Dr Jarrell, TX 76537
Open House:
Saturday, 12/28 1:00-5:00PM
- Type:
- Single Family
- Sq.Ft.:
- 2,741
- Status:
- Active
- Beds:
- 5
- Lot size:
- 0.2 Acres
- Year built:
- 2024
- Baths:
- 3.00
- MLS#:
- 9351884
- Subdivision:
- Hunters Glen
ADDITIONAL INFORMATION
Two-Story Meyerson Floor Plan Featuring 5 Bedrooms & 3 Full Baths with Study & Game Room on a Corner Lot. Upgraded Kitchen with Large Island, Walk-In Closet in Primary Bedroom, Covered Patio. See Agent for Details on Finish Out. Available November.
- Type:
- Single Family
- Sq.Ft.:
- 2,545
- Status:
- Active
- Beds:
- 8
- Lot size:
- 0.15 Acres
- Year built:
- 2024
- Baths:
- 3.00
- MLS#:
- 2292172
- Subdivision:
- Hunters Glen
ADDITIONAL INFORMATION
Two-Story Majestic Floor Plan Featuring 4 Bedrooms 2.5 Full Baths, Study & Game Room. Upgraded Kitchen Large Island, Walk In Closet in Owner's Bedroom, Office Downstairs, First Master Planned Community in Jarrell, Covered Patio. See Agent for Details on Finish Out. Available November.
$465,000
9631 Fm 1105 Jarrell, TX 76537
- Type:
- Single Family
- Sq.Ft.:
- 1,507
- Status:
- Active
- Beds:
- 3
- Lot size:
- 6.64 Acres
- Year built:
- 1930
- Baths:
- 2.00
- MLS#:
- 6219310
- Subdivision:
- Lewis, A.a. Sur.
ADDITIONAL INFORMATION
Charming Farmhouse Retreat on 6.64 Private Acres in Jarrell Escape to your own secluded sanctuary, just minutes from IH 35 and 130Toll, where modern comfort meets rustic charm. Nestled on 6.64 acres of pristine land, this beautifully updated white farmhouse offers the perfect blend of privacy and convenience. This home exudes classic farmhouse charm with modern upgrades that enhance both beauty and functionality. In 2017, the property received a new aerobic septic system, metal roof, subfloor, and double-pane windows. A year later, in 2018, a complete overhaul introduced new plumbing, wiring, spray foam insulation, Hardie siding, and Southern yellow pine flooring. The most recent addition in 2022 includes a spacious utility room, luxurious master bathroom, walk-in closet, and a serene porch. A new HVAC system, tankless water heater, and top-tier insulation (R-38 in the attic and R-19 in the walls) were also installed. The outdoors is equally impressive, offering an agricultural exemption for beekeeping and a variety of mature fruit trees. Enjoy harvesting from your very own 7 mature pecan trees (producing 40 gallons in 2021), 7 peach trees, 3 apple trees, 3 mulberry trees, 2 blackberry bushes, 1 fig tree, 1 pear tree, wild dewberries, and wild plums. The property also features chicken coops, perfect for those interested in sustainable, farm-to-table living. Experience unparalleled privacy and the joy of countryside living with the convenience of nearby city amenities. This Jarrell gem is a rare find—schedule your showing today and make it yours! ***agriculture exemption is subject to buyer transfer with county ***production of any/all trees is subject to change and not guaranteed ***spray foam is not in upstairs portion of home
$280,370
522 Anconia Ct Jarrell, TX 76537
- Type:
- Single Family
- Sq.Ft.:
- 1,415
- Status:
- Active
- Beds:
- 3
- Lot size:
- 0.18 Acres
- Year built:
- 2024
- Baths:
- 2.00
- MLS#:
- 1978113
- Subdivision:
- Schwertner Ranch
ADDITIONAL INFORMATION
The Bellvue is a single-story, 3-bedroom, 2-bathroom home featuring approximately 1,415 square feet of living space. The foyer opens into the spacious family room, and open-concept kitchen and dining room. The kitchen includes a perfect island for entertaining and corner pantry. The main bedroom, bedroom 1, is perfectly sized and features an attractive bathroom with a spacious walk-in closet. Additional finishes include granite countertops and stainless-steel appliances. You’ll enjoy added security in your new D.R. Horton home with our Home is Connected features. Using one central hub that talks to all the devices in your home, you can control the lights, thermostat, and locks, all from your cellular device. With D.R. Horton's simple buying process and ten-year limited warranty, there's no reason to wait! (Prices, plans, dimensions, specifications, features, incentives, and availability are subject to change without notice obligation)
$250,000
245 Rainey Dr Jarrell, TX 76537
- Type:
- Single Family
- Sq.Ft.:
- 1,896
- Status:
- Active
- Beds:
- 3
- Lot size:
- 0.13 Acres
- Year built:
- 2019
- Baths:
- 3.00
- MLS#:
- 2986480
- Subdivision:
- Sonterra West
ADDITIONAL INFORMATION
3.75% loan is assumable or home is also USDA qualified area. Friendly neighborhood, great amenities (double skate park, 2 splash pads, soccer field, playscape, swings, 2 pools, party room), well priced and like new. Each bedroom is oversized with large walk-in closets. Kitchen opens to the dining room and living room and is well designed for entertaining. "Brick" in living room is styrofoam peel-and-stick which can be easily removed but makes soft walls for rambunctious family members. Back yard has an extended patio and several fruit-bearing trees including peach, pomegranate, and figs. Easy access to the neighborhood park, playground and pool as well as a short trip to 35. Restaurants are close-by, as well as doctors, dentists and shopping. Jarrell is a close-knit, warm and inviting community and this area of Sonterra exemplifies it. Pet-free home. Solar Panels are owned but not paid off. Further details upon request.
$255,000
129 Athena Way Jarrell, TX 76537
- Type:
- Single Family
- Sq.Ft.:
- 1,376
- Status:
- Active
- Beds:
- 3
- Lot size:
- 0.12 Acres
- Year built:
- 2019
- Baths:
- 2.00
- MLS#:
- 7188220
- Subdivision:
- Sonterra
ADDITIONAL INFORMATION
Welcome to 105 Athena Way in Jarrell – this 2019 build features over $25k of SOLAR PANELS, 3 bedrooms with 2 full baths and an attached 2-car garage. This is one of the best lots in the neighborhood, with no neighbors on the left or back side of the house, for maximum privacy. Granite counters, stainless appliances, perfectly maintained and ready for immediate move in.
$398,000
339 Black Opal Dr Jarrell, TX 76537
- Type:
- Single Family
- Sq.Ft.:
- 2,727
- Status:
- Active
- Beds:
- 6
- Lot size:
- 0.12 Acres
- Year built:
- 2021
- Baths:
- 4.00
- MLS#:
- 9382799
- Subdivision:
- Balcones Flats
ADDITIONAL INFORMATION
Assumable Loan!! For Sale or For Rent Welcome to this exquisite Brohn Builder home, constructed in 2021, with exquisite designer finishes. With SIX bedrooms, there
$289,999
108 Olivine Ln Jarrell, TX 76537
- Type:
- Single Family
- Sq.Ft.:
- 1,810
- Status:
- Active
- Beds:
- 4
- Lot size:
- 0.14 Acres
- Year built:
- 2018
- Baths:
- 2.00
- MLS#:
- 2813886
- Subdivision:
- Sonterra West Sec 7 Ph 4
ADDITIONAL INFORMATION
Welcome to 108 Olivine Lane, a delightful residence nestled in the heart of Jarrell, TX. This charming single-family home offers 4 spacious bedrooms, 2 modern bathrooms, and an inviting open-concept living area perfect for both relaxation and entertaining. The kitchen boasts contemporary finishes, including granite countertops, and ample cabinetry. Adjacent to the kitchen, the cozy dining area and living room feature abundant natural light, creating a warm and welcoming atmosphere. The master suite is a serene retreat with a generously sized walk-in closet and an en-suite bathroom, complete with dual vanities and a luxurious walk-in shower. The additional bedrooms are well-appointed, providing comfort and flexibility for family or guests. Enjoy outdoor living in the private backyard, which is ideal for summer barbecues or quiet evenings under the stars. The home also includes a 2-car garage and a well-maintained front yard, enhancing its curb appeal. Located in a friendly neighborhood with convenient access to local schools, parks, and shopping,
- Type:
- Condo
- Sq.Ft.:
- 1,536
- Status:
- Active
- Beds:
- 3
- Lot size:
- 0.12 Acres
- Year built:
- 2018
- Baths:
- 2.00
- MLS#:
- 5798031
- Subdivision:
- Sonterra Ii Condos Ph Ill
ADDITIONAL INFORMATION
Charming Home type Condo with 3-Bedroom, 2-Bathroom, 2 car garage. Welcome to your new home! This beautifully maintained property features an open floor plan. Located in a friendly neighborhood with excellent schools. Don't miss out on this gem that is priced to sell!
$316,025
115 Timbo Dr Jarrell, TX 76537
- Type:
- Single Family
- Sq.Ft.:
- 1,796
- Status:
- Active
- Beds:
- 4
- Lot size:
- 0.13 Acres
- Year built:
- 2024
- Baths:
- 2.00
- MLS#:
- 6481523
- Subdivision:
- Eastern Wells
ADDITIONAL INFORMATION
The Texas Cali is a single-story, 4-bedroom, 2-bathroom home that features approximately 1,796 square feet of living space located direclty on a cul-de-sac with an oversized homesite. The long foyer with an entry coat closet leads to the open concept kitchen, family room and breakfast area. The kitchen includes a breakfast bar, white cabinetry, granite countertops, and perfect sized corner pantry. The main bedroom, bedroom 1, features a sloped ceiling and attractive bathroom with dual vanities and spacious walk-in closet. The standard covered patio is located off the breakfast area. Additional finishes include granite countertops and stainless-steel appliances. You’ll enjoy added security in your new D.R. Horton home with our Home is Connected features. Using one central hub that talks to all the devices in your home, you can control the lights, thermostat and locks, all from your cellular device. With D.R. Horton's simple buying process and ten-year limited warranty, there's no reason to wait! (Prices, plans, dimensions, specifications, features, incentives, and availability are subject to change without notice obligation)
$296,965
104 Watch Hl Jarrell, TX 76537
- Type:
- Single Family
- Sq.Ft.:
- 1,501
- Status:
- Active
- Beds:
- 3
- Lot size:
- 0.13 Acres
- Year built:
- 2024
- Baths:
- 2.00
- MLS#:
- 5204971
- Subdivision:
- Eastern Wells
ADDITIONAL INFORMATION
The Camden is a single-story, 3-bedrooms, 2-bathroom home featuring approximately 1,501 square feet of living space. The entry opens to two secondary bedrooms and bath with hallway closet. An open concept large combined dining and family area leads into the center kitchen. The kitchen includes a breakfast bar and separate pantry. The main bedroom, bedroom 1, features a sloped ceiling and attractive bathroom with dual vanities and spacious walk-in closet. The standard covered patio is located off the family room. Additional finishes include granite countertops and stainless-steel appliances. You’ll enjoy added security in your new D.R. Horton home with our Home is Connected features. Using one central hub that talks to all the devices in your home, you can control the lights, thermostat, and locks, all from your cellular device. With D.R. Horton's simple buying process and ten-year limited warranty, there's no reason to wait! (Prices, plans, dimensions, specifications, features, incentives, and availability are subject to change without notice obligation)
$278,000
159 Millers Loop Jarrell, TX 76537
- Type:
- Single Family
- Sq.Ft.:
- 1,798
- Status:
- Active
- Beds:
- 3
- Lot size:
- 0.14 Acres
- Year built:
- 2016
- Baths:
- 3.00
- MLS#:
- 7954977
- Subdivision:
- Sonterra West
ADDITIONAL INFORMATION
Beautiful house with great floor plan. With some TLC, you are definitely making this YOUR home! 2 car garage, covered front entry-kitchen open to living room, pantry; large primary with incredible primary bathroom. The secondary bedrooms are close enough-but not too close. Oversized private back yard perfect for growing that garden you've been thinking up. Easy access to I35 for a great commute! Come see your new home!
- Type:
- Single Family
- Sq.Ft.:
- 2,228
- Status:
- Active
- Beds:
- 3
- Lot size:
- 0.5 Acres
- Year built:
- 2024
- Baths:
- 3.00
- MLS#:
- 3105850
- Subdivision:
- Rolling Hill Meadow
ADDITIONAL INFORMATION
Welcome to this newly built custom home in Jarrell, TX. This property sits off of HWY 35 and provides great access into the Austin area down south or up North into Temple and Waco. This home offers a unique brand of one-off features that makes it stand out from other cookie cutter designs! First, enter your home through the front-door. Once inside, you'll be greeted by tile flooring and contemporary color schemes. Continue through your foyer passing your secondary bedrooms on the left and your study farther down on the right. Next, you'll be entering your open concept living area. This space is open to your modern kitchen and dining spaces which features a large flat top granite island and ample cabinetry. This area of the home is perfectly suited for entertaining guests or family. High ceilings and tile throughout the home allow you to feel the most from your space and the large master bath is perfect for relaxation. Out back you'll be able to continue entertaining or enjoying a nice quiet TX evening under your covered patio overlooking your half acre lot. Schedule your own private appointment to view this special home today!
- Type:
- Single Family
- Sq.Ft.:
- 1,962
- Status:
- Active
- Beds:
- 3
- Lot size:
- 0.5 Acres
- Year built:
- 2023
- Baths:
- 2.00
- MLS#:
- 7922240
- Subdivision:
- Rolling Hill Meadow
ADDITIONAL INFORMATION
Welcome to this newly built custom home in Jarrell, TX. This property sits off of HWY 35 and provides great access into the Austin area down south or up North into Temple and Waco. This home offers a unique brand of one-off features that makes it stand out from other cookie cutter designs! First, enter your home through the front-door. Once inside, you'll be greeted by tile flooring and contemporary color schemes. Continue through your foyer passing your study on the right and secondary bedrooms on the left before entering open concept your living area. This space is open to your modern kitchen which features a large flat top granite island and ample cabinetry. This area of the home is perfectly suited for entertaining guests or family. High ceilings and tile throughout the home allow you to feel the most from your space and the large master bath is perfect for relaxation. Out back you'll be able to continue entertaining or enjoying a nice quiet TX evening under your covered patio overlooking your half acre lot. Schedule your own private appointment to view this special home today!
$286,300
121 Walk Way Jarrell, TX 76537
- Type:
- Single Family
- Sq.Ft.:
- 1,447
- Status:
- Active
- Beds:
- 3
- Lot size:
- 0.14 Acres
- Year built:
- 2024
- Baths:
- 2.00
- MLS#:
- 1458065
- Subdivision:
- Eastern Wells
ADDITIONAL INFORMATION
Upon entering this exceptional floor plan, you're immediately greeted with a formal dining room. Walking into the open-concept kitchen and living room, you’ll be stunned by the amount of space you have to gather. This three-bedroom, two bath home has perfectly placed windows in the living room, primary bedroom, and dining room, crafting a home that is filled with natural light and charm. Granite countertops throughout and large walk-in primary closet top it all off and make this home exceptional. Additional Options included: Stainless steel appliances, and pendant lighting.
$287,600
124 Maybelline Rd Jarrell, TX 76537
- Type:
- Single Family
- Sq.Ft.:
- 1,448
- Status:
- Active
- Beds:
- 3
- Lot size:
- 0.14 Acres
- Year built:
- 2024
- Baths:
- 2.00
- MLS#:
- 5334492
- Subdivision:
- Eastern Wells
ADDITIONAL INFORMATION
Upon entering this exceptional floor plan, you're immediately greeted with a formal dining room. Walking into the open-concept kitchen and living room, you’ll be stunned by the amount of space you have to gather. This three-bedroom, two bath home has perfectly placed windows in the living room, primary bedroom, and dining room, crafting a home that is filled with natural light and charm. Granite countertops throughout and large walk-in primary closet top it all off and make this home exceptional. Additional options included: Stainless steel appliances, a decorative tile backsplash, two exterior coach lights, pendant lighting in the kitchen, and a dual primary bathroom vanity.
$295,200
120 Maybelline Rd Jarrell, TX 76537
- Type:
- Single Family
- Sq.Ft.:
- 1,514
- Status:
- Active
- Beds:
- 4
- Lot size:
- 0.14 Acres
- Year built:
- 2024
- Baths:
- 2.00
- MLS#:
- 8177955
- Subdivision:
- Eastern Wells
ADDITIONAL INFORMATION
If you’re wanting options and flexibility, this floor plan is exactly what you’re looking for! This beautiful 3 bedroom, 2 bath home is thoughtfully designed to have three different options for the front room: a formal dining room, study, or 4th bedroom. You’ll absolutely love the way the kitchen seamlessly flows into the living room, giving you ample space to gather with your family. From the luxuriously large primary bedroom with seating area, to the exquisite selections Stylecraft offers, you are guaranteed to love this home! Additional options included: A converted dining room to a 4th bedroom, stainless steel appliances, a decorative tile backsplash, two exterior coach lights, pendant lighting in the kitchen, and a dual primary bathroom vanity.
$329,990
105 Cougar Hill Dr Jarrell, TX 76537
Open House:
Saturday, 12/28 1:00-5:00PM
- Type:
- Single Family
- Sq.Ft.:
- 1,603
- Status:
- Active
- Beds:
- 4
- Lot size:
- 0.14 Acres
- Year built:
- 2024
- Baths:
- 2.00
- MLS#:
- 1092459
- Subdivision:
- Hunters Glen
ADDITIONAL INFORMATION
First Master Planned Community in Jarrell. Single Story Avalon Floor Plan Featuring 4 Bedrooms & 2 Full Baths, Covered Patio, Large Kitchen Island, and Walk-In Closet in the Primary Bedroom. See Agent for Details on Finish Out. Available August.
- Type:
- Single Family
- Sq.Ft.:
- 1,360
- Status:
- Active
- Beds:
- 3
- Lot size:
- 0.18 Acres
- Year built:
- 2024
- Baths:
- 3.00
- MLS#:
- 549667
ADDITIONAL INFORMATION
The first floor of this new two-story home showcases a well-equipped kitchen overlooking a cozy dining area for intimate meals and a living room ideal for entertainment. Perfectly situated upstairs to afford residents maximum privacy from the communal living spaces, there is a total of three bedrooms. The owner’s suite is comprised of a large bedroom, an attached bathroom and walk-in closet.
- Type:
- Other
- Sq.Ft.:
- 1,103
- Status:
- Active
- Beds:
- 3
- Lot size:
- 8.95 Acres
- Year built:
- 1979
- Baths:
- 1.00
- MLS#:
- 6107774
ADDITIONAL INFORMATION
Bring your livestock and enjoy the shade trees... This piece of paradise is located in Williamson county and has plenty to offer! Just shy of 9 acres, this property features native plants in the back pastures complete with cross fencing, barns, workshop, storage, raised garden beds, circle drive and natures best! Some of the interior features include a wood burning stove, spacious bedrooms, windows in every room that offer plenty of natural sunlight in and so much more! Residential or Commercial opportunities! County restrictions!
- Type:
- Single Family
- Sq.Ft.:
- 1,200
- Status:
- Active
- Beds:
- 3
- Year built:
- 2024
- Baths:
- 2.00
- MLS#:
- 3373058
- Subdivision:
- Sonterra-eastwood
ADDITIONAL INFORMATION
This one-story home is the ideal space for couples or families looking to create new memories. Enjoy cooking on granite countertops while using brand new stainless steel appliances. The Atlantis includes an open concept kitchen and a patio that's perfect for entertaining. **Rates as low as 4.99% & up to $5,000 Closing Costs. * Please see Onsite for all details - subject to change without notice.**
$319,000
113 Rooster Way Jarrell, TX 76537
- Type:
- Single Family
- Sq.Ft.:
- 1,559
- Status:
- Active
- Beds:
- 3
- Lot size:
- 0.11 Acres
- Year built:
- 2021
- Baths:
- 2.00
- MLS#:
- 3864567
- Subdivision:
- Cool Water
ADDITIONAL INFORMATION
Price Improvement! Bring us an offer! Walking distance to the new amenity center! Upgraded and move in ready home! Soft water hookup, new deck in the backyard and plenty of upgrades throughout ready for you to enjoy! Don't miss this opportunity for this unique home that is upgraded everywhere you look! This home features 3 bedrooms and 2 full bathrooms. The kitchen opens to the family room and breakfast area for the perfect entertaining home! The solar panel, security system and soft water system will be removed at closing. Come tour this home before it's gone!
$311,200
500 Wishing Wl Jarrell, TX 76537
- Type:
- Single Family
- Sq.Ft.:
- 1,501
- Status:
- Active
- Beds:
- 3
- Lot size:
- 0.25 Acres
- Year built:
- 2024
- Baths:
- 2.00
- MLS#:
- 6913646
- Subdivision:
- Eastern Wells
ADDITIONAL INFORMATION
The Camden is a single-story, 3-bedrooms, 2-bathroom home featuring approximately 1,501 square feet of living space. The entry opens to two secondary bedrooms and bath with hallway closet. An open concept large combined dining and family area leads into the center kitchen. The kitchen includes a breakfast bar and separate pantry. The main bedroom, bedroom 1, features a sloped ceiling and attractive bathroom with dual vanities and spacious walk-in closet. The standard covered patio is located off the family room. Additional finishes include granite countertops and stainless-steel appliances. You’ll enjoy added security in your new D.R. Horton home with our Home is Connected features. Using one central hub that talks to all the devices in your home, you can control the lights, thermostat, and locks, all from your cellular device. With D.R. Horton's simple buying process and ten-year limited warranty, there's no reason to wait! (Prices, plans, dimensions, specifications, features, incentives, and availability are subject to change without notice obligation)
 |
| This information is provided by the Central Texas Multiple Listing Service, Inc., and is deemed to be reliable but is not guaranteed. IDX information is provided exclusively for consumers’ personal, non-commercial use, that it may not be used for any purpose other than to identify prospective properties consumers may be interested in purchasing. Copyright 2024 Four Rivers Association of Realtors/Central Texas MLS. All rights reserved. |

Listings courtesy of Unlock MLS as distributed by MLS GRID. Based on information submitted to the MLS GRID as of {{last updated}}. All data is obtained from various sources and may not have been verified by broker or MLS GRID. Supplied Open House Information is subject to change without notice. All information should be independently reviewed and verified for accuracy. Properties may or may not be listed by the office/agent presenting the information. Properties displayed may be listed or sold by various participants in the MLS. Listings courtesy of ACTRIS MLS as distributed by MLS GRID, based on information submitted to the MLS GRID as of {{last updated}}.. All data is obtained from various sources and may not have been verified by broker or MLS GRID. Supplied Open House Information is subject to change without notice. All information should be independently reviewed and verified for accuracy. Properties may or may not be listed by the office/agent presenting the information. The Digital Millennium Copyright Act of 1998, 17 U.S.C. § 512 (the “DMCA”) provides recourse for copyright owners who believe that material appearing on the Internet infringes their rights under U.S. copyright law. If you believe in good faith that any content or material made available in connection with our website or services infringes your copyright, you (or your agent) may send us a notice requesting that the content or material be removed, or access to it blocked. Notices must be sent in writing by email to [email protected]. The DMCA requires that your notice of alleged copyright infringement include the following information: (1) description of the copyrighted work that is the subject of claimed infringement; (2) description of the alleged infringing content and information sufficient to permit us to locate the content; (3) contact information for you, including your address, telephone number and email address; (4) a statement by you that you have a good faith belief that the content in the manner complained of is not authorized by the copyright owner, or its agent, or by the operation of any law; (5) a statement by you, signed under penalty of perjury, that the inf
Jarrell Real Estate
The median home value in Jarrell, TX is $242,990. This is lower than the county median home value of $439,400. The national median home value is $338,100. The average price of homes sold in Jarrell, TX is $242,990. Approximately 78.99% of Jarrell homes are owned, compared to 14.6% rented, while 6.41% are vacant. Jarrell real estate listings include condos, townhomes, and single family homes for sale. Commercial properties are also available. If you see a property you’re interested in, contact a Jarrell real estate agent to arrange a tour today!
Jarrell, Texas has a population of 1,924. Jarrell is less family-centric than the surrounding county with 37.48% of the households containing married families with children. The county average for households married with children is 41.39%.
The median household income in Jarrell, Texas is $89,712. The median household income for the surrounding county is $94,705 compared to the national median of $69,021. The median age of people living in Jarrell is 37.8 years.
Jarrell Weather
The average high temperature in July is 95 degrees, with an average low temperature in January of 35.6 degrees. The average rainfall is approximately 35.4 inches per year, with 0.4 inches of snow per year.




