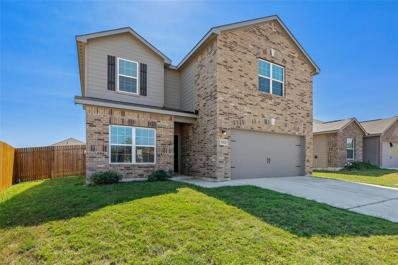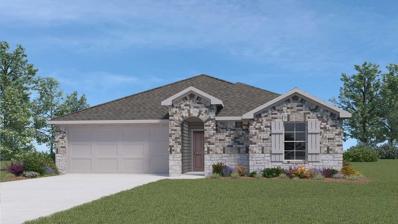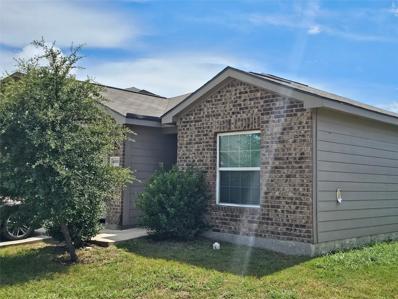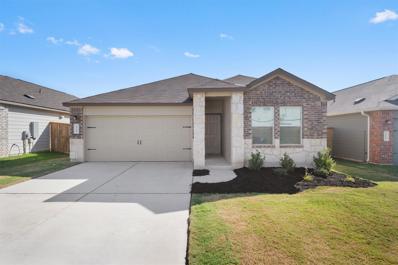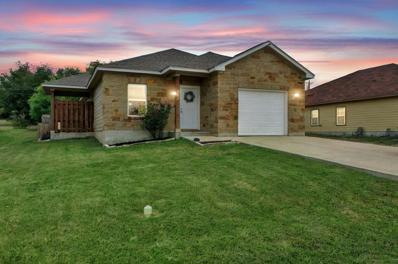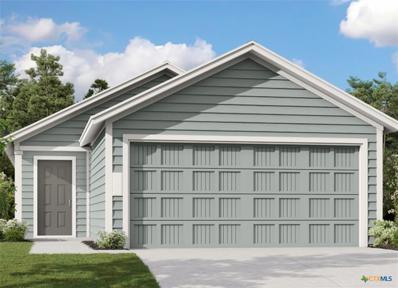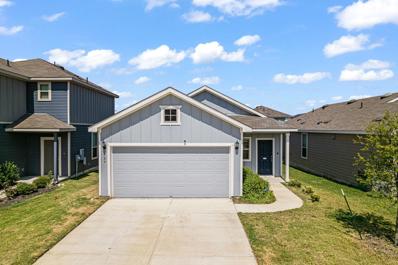Jarrell TX Homes for Sale
$325,000
512 Fox Glen Cv Jarrell, TX 76537
- Type:
- Single Family
- Sq.Ft.:
- 2,542
- Status:
- Active
- Beds:
- 5
- Lot size:
- 0.13 Acres
- Year built:
- 2021
- Baths:
- 3.00
- MLS#:
- 2315993
- Subdivision:
- Stonebridge Crossing
ADDITIONAL INFORMATION
FANTASTIC Travis Floorplan boasts a spacious upstairs game room and an open-concept flow at the entry leading into the welcoming backyard. You'll be able to truly unwind in the outdoor lounge furniture and that handsome pergola over pavers will shade outdoor dining on many a summer evening! You’ll enjoy energy-efficient stainless steel kitchen appliances, sleek granite countertops, and luxury hardwood looking vinyl plank floors. The spacious first floor primary bedroom has new bath trim and a generous walk-in closet. The Wi-Fi enabled garage door opener is a genuine convenience.
- Type:
- Single Family
- Sq.Ft.:
- 2,513
- Status:
- Active
- Beds:
- 5
- Lot size:
- 0.15 Acres
- Year built:
- 2024
- Baths:
- 3.00
- MLS#:
- 4644917
- Subdivision:
- Hunters Glen
ADDITIONAL INFORMATION
The impressive Trinity plan boasts five bedrooms, two-and a half bathrooms & an upstairs gameroom!
$285,000
182 Lt Rusty Dr Jarrell, TX 76537
- Type:
- Single Family
- Sq.Ft.:
- 1,560
- Status:
- Active
- Beds:
- 3
- Lot size:
- 0.14 Acres
- Year built:
- 2021
- Baths:
- 2.00
- MLS#:
- 3216453
- Subdivision:
- Sonterra-rio Lobo
ADDITIONAL INFORMATION
$45k PAID OFF Solar Panels, only a year old so the warranties transfer to new owners, and your utilities drastically reduced. MOTIVATED SELLERS! Discover this exceptional home situated on a corner lot, boasting three bedrooms, two baths, plus an office/flex space. The sellers are highly motivated! Each room comes with ceiling fans, and the list is endless. Relish the covered front porch, a living room that flows into an eat-in kitchen with a central island. Don't hesitate—this home is expected to sell quickly!
$311,050
638 Wyatt Way Jarrell, TX 76537
- Type:
- Single Family
- Sq.Ft.:
- 1,873
- Status:
- Active
- Beds:
- 4
- Lot size:
- 0.18 Acres
- Year built:
- 2024
- Baths:
- 2.00
- MLS#:
- 9946246
- Subdivision:
- Schwertner Ranch
ADDITIONAL INFORMATION
The Seabrook floor plan is a one-story, 4- bedroom, 2. bath home that features approximately 1873 square feet of living space. The home offers a welcoming entry way that opens effortlessly into the kitchen and flows charmingly into the living room. The living room flows from the kitchen and dining area. Al covered patio included off the dining area creates the perfect space! The Bedroom 1 suite is also located on the main floor and offers a spa-like bathroom complete with walk-in closet. You’ll enjoy added security in your new DR Horton home with our Home Connected features. Using one central hub that talks to all the devices in your home, you can control the lights, thermostat and locks, all from your cellular device. DR Horton also includes an Amazon Echo Dot to make voice activation a reality in your new Smart Home. Available features listed on select homes only. With D.R. Horton's simple buying process and ten-year limited warranty, there's no reason to wait. (Prices, plans, dimensions, specifications, features, incentives, and availability are subject to change without notice obligation)
$279,755
149 Willers Rd Jarrell, TX 76537
- Type:
- Single Family
- Sq.Ft.:
- 1,263
- Status:
- Active
- Beds:
- 3
- Lot size:
- 0.18 Acres
- Year built:
- 2024
- Baths:
- 2.00
- MLS#:
- 2733778
- Subdivision:
- Schwertner Ranch
ADDITIONAL INFORMATION
The Ashburn is a one-story, 3- bedroom, 2. bath home that features approximately 1263 square of living space. The home offers a welcoming entry way that opens to a flow effortlessly into the charming living room . The kitche and dinning flows from the living area. All covered patio included off the dining area creates the perfect space! The Bedroom 1 suite is also located on the main floor and offers a spa-like bathroom complete with walk-in closet. You’ll enjoy added security in your new DR Horton home with our Home Connected features. Using one central hub that talks to all the devices in your home, you can control the lights, thermostat and locks, all from your cellular device. DR Horton also includes an Amazon Echo Dot to make voice activation a reality in your new Smart Home. Available features listed on select homes only. With D.R. Horton's simple buying process and ten-year limited warranty, there's no reason to wait. (Prices, plans, dimensions, specifications, features, incentives, and availability are subject to change without notice obligation)
- Type:
- Single Family
- Sq.Ft.:
- 2,369
- Status:
- Active
- Beds:
- 4
- Lot size:
- 0.17 Acres
- Year built:
- 2024
- Baths:
- 4.00
- MLS#:
- 9706637
- Subdivision:
- Calumet
ADDITIONAL INFORMATION
Two-Story Southfork Floor Plan Featuring 4 Bedrooms & 2.5 Baths + Study & Game Room. High Ceilings. See Agent for Details on Finish Out. Available February.
$299,990
308 Hemp Hill Jarrell, TX 76537
- Type:
- Single Family
- Sq.Ft.:
- 1,647
- Status:
- Active
- Beds:
- 4
- Lot size:
- 0.14 Acres
- Year built:
- 2024
- Baths:
- 2.00
- MLS#:
- 6456249
- Subdivision:
- Eastern Wells Ph 1 Sub
ADDITIONAL INFORMATION
Located in the desirable EASTERN WELLS subdivision this home features 4 bedrooms, 2 bathrooms & a 2 car garage. The Medina offers an amazing OPEN FLOOR PLAN with 1,657 spacious square feet. The kitchen has INCREDIBLE features including STAINLESS STEEL APPLIANCES, GRANITE COUNTERTOPS, and a walk in PANTRY. All of the bedrooms are SPACIOUS and have PLUSH CARPET. The master bathroom has GRANITE COUNTERTOPS, WALK IN SHOWER, & a double vanity. Enjoy a COVERED PATIO, full yard sod & irrigation and privacy fence. This home offers a great floor plan for everyday living. Interested in touring this amazing property? Please reach out to our Community Sales Manager, Sam, at (254) 678- 6241 to schedule a showing! Don't hesitate to reach out to our Sales Team at (254) 217- 8717 for any other property inquiries or questions!
- Type:
- Single Family
- Sq.Ft.:
- 2,545
- Status:
- Active
- Beds:
- 4
- Lot size:
- 0.14 Acres
- Year built:
- 2024
- Baths:
- 3.00
- MLS#:
- 9534948
- Subdivision:
- Calumet
ADDITIONAL INFORMATION
Two Story Majestic Floor Plan Featuring 4 Bedrooms & 2.5 + Game Room + Study. High Ceilings. See Agent for Details on Finish Out. Available November.
$309,025
124 Watch Hl Jarrell, TX 76537
- Type:
- Single Family
- Sq.Ft.:
- 1,665
- Status:
- Active
- Beds:
- 4
- Lot size:
- 0.13 Acres
- Year built:
- 2024
- Baths:
- 2.00
- MLS#:
- 2662904
- Subdivision:
- Eastern Wells
ADDITIONAL INFORMATION
The Fargo is a single-story, 4-bedroom, 2-bathroom home featuring approximately 1,665 square feet of living space. The long foyer leads to the open concept kitchen and breakfast area. The kitchen includes a breakfast bar and corner pantry and opens to the spacious family room. The main bedroom, bedroom 1, features a sloped ceiling and attractive bathroom with dual vanities and spacious walk-in closet. The standard covered patio is located off the breakfast area. Additional finishes include granite countertops and stainless-steel appliances. You’ll enjoy added security in your new D.R. Horton home with our Home is Connected features. Using one central hub that talks to all the devices in your home, you can control the lights, thermostat and locks, all from your cellular device. With D.R. Horton's simple buying process and ten-year limited warranty, there's no reason to wait! (Prices, plans, dimensions, specifications, features, incentives, and availability are subject to change without notice obligation)
- Type:
- Condo
- Sq.Ft.:
- 1,536
- Status:
- Active
- Beds:
- 3
- Lot size:
- 0.14 Acres
- Year built:
- 2018
- Baths:
- 2.00
- MLS#:
- 2547403
- Subdivision:
- Sonterra 2 Condos Ph 2
ADDITIONAL INFORMATION
this home needs TLC, flooring, cleaning, cosmetic mostly. We have paint, flooring bids if needed. We also have a DREAM HOME RENOVATION PROGRAM much better and easier than the 203K program. Ask me about that. When you use our preferred lender we will also refund the Appraisal cost to the buyer at closing. Alternately with 20% down we have options as well for non-traditional home ownership
$319,900
220 The Ugly Way Jarrell, TX 76537
- Type:
- Single Family
- Sq.Ft.:
- 1,913
- Status:
- Active
- Beds:
- 3
- Lot size:
- 0.13 Acres
- Year built:
- 2022
- Baths:
- 2.00
- MLS#:
- 2258959
- Subdivision:
- Eastwood
ADDITIONAL INFORMATION
This beautifully maintained one story, three-bedroom, plus an office, two-bath home offers a perfect blend of comfort and functionality. With an inviting open floor plan, the spacious living areas flow seamlessly, creating an ideal environment for both relaxation and entertaining. The well-appointed kitchen features modern stainless steel appliance, dark cabinets and a large island, making meal preparation and entertaining a delight. An additional office provides a quiet space for work or study, ensuring productivity in a peaceful setting. Each bedroom is generously sized, with the master suite boasting an en-suite bath for added privacy and convenience. Enjoy the fenced, private backyard with a covered patio, ideal for outdoor dining and gatherings. This home offers a sprinkler system in both the front and back yard. Located less than a mile from Igo Elementary and just 15 minutes to HEB and Costco in Georgetown.
$275,000
104 W Avenue C Ave Jarrell, TX 76537
- Type:
- Single Family
- Sq.Ft.:
- 1,574
- Status:
- Active
- Beds:
- 3
- Lot size:
- 0.19 Acres
- Year built:
- 2018
- Baths:
- 2.00
- MLS#:
- 8750963
- Subdivision:
- Stonefish Cove
ADDITIONAL INFORMATION
Custom 3/2/1 built by HBA Max Award winning Destiny Builders, Inc. Great investment! USDA Eligible. Beautiful stone exterior. Cul-de-sac neighborhood on Jarrell's west side near downtown Jarrell with quick access to IH-35 and easy access to Georgetown and Austin. Covered patio. NO HOA FEES IN THIS DEVELOPMENT! Open floor plan has a massive kitchen which is open to dining and living areas. Designer white cabinets with modern black appliances. Large privacy fenced backyard is perfect for pets.
Open House:
Saturday, 12/28 1:00-4:00PM
- Type:
- Single Family
- Sq.Ft.:
- 1,905
- Status:
- Active
- Beds:
- 4
- Lot size:
- 0.19 Acres
- Year built:
- 2016
- Baths:
- 2.00
- MLS#:
- 6224815
- Subdivision:
- Home Place
ADDITIONAL INFORMATION
Explore this must-see home! Included features: a charming, covered patio with fans, a bedroom with murphy bed and barn door which allows it to be used as an office, dining room or flex room. A refrigerator, quartz countertop, and center island, expansive great room, lavish owner showcasing a generous walk-in closet and a private bath. Washer & Dryer in laundry room, and covered patio with lights and fans to sit and watch the beautiful hill country and sunset.
$328,000
133 Hammond Ct Jarrell, TX 76537
- Type:
- Single Family
- Sq.Ft.:
- 1,910
- Status:
- Active
- Beds:
- 4
- Lot size:
- 0.14 Acres
- Year built:
- 2021
- Baths:
- 2.00
- MLS#:
- 9354346
- Subdivision:
- Villages At Schwertner Ranch
ADDITIONAL INFORMATION
Here is a beautiful DR Horton built home in Villages at Schwertner Ranch. Enjoy this amazing kitchen with the large island and plenty of counter space. The open concept really opens up the possibilities for living/dining options. The fourth bedroom at the front of the home can easily be used as an office to work from home. Enjoy evenings in the back yard on the patio. No immediate back neighbors with the green space right behind. The home was just professionally repainted and landscaped. Don't miss this great opportunity to own a wonderful home!
$293,890
225 Alcatraz Loop Jarrell, TX 76537
- Type:
- Single Family
- Sq.Ft.:
- 1,676
- Status:
- Active
- Beds:
- 3
- Lot size:
- 0.11 Acres
- Year built:
- 2024
- Baths:
- 3.00
- MLS#:
- 5469311
- Subdivision:
- Eastwood At Sonterra
ADDITIONAL INFORMATION
MLS# 5469311 - Built by Century Communities - Ready Now! ~ The Luka at Eastwood at Sonterra offers a versatile two-story layout. The welcoming foyer leads into an open-concept floor plan, centered around a grand great room. A dining area and a spacious kitchen with a center island and a walk-in pantry are adjacent. Upstairs, you’ll find the lavish primary suite, complete with a private bath and a large walk-in closet. Two secondary bedrooms, a laundry, and a shared bath complete this attractive floor plan.
$299,890
229 Alcatraz Loop Jarrell, TX 76537
- Type:
- Single Family
- Sq.Ft.:
- 1,531
- Status:
- Active
- Beds:
- 4
- Lot size:
- 0.11 Acres
- Year built:
- 2024
- Baths:
- 2.00
- MLS#:
- 9117706
- Subdivision:
- Eastwood At Sonterra
ADDITIONAL INFORMATION
MLS# 9117706 - Built by Century Communities - Ready Now! ~ The Fresno at Eastwood at Sonterra offers an inspired one-story layout with the perfect blend of versatility and comfort. As you enter from the generous front porch, the foyer leads to an open-concept kitchen—boasting a spacious center island and a charming dining area—plus a wide-open great room. You’ll also appreciate three sizable secondary bedrooms—perfect for a study or guest room—sharing a full hall bathroom. In the back of the home, you’ll find a private owner’s suite with a roomy walk-in closet and a deluxe owner’s bath with a walk-in shower.
$296,890
213 Alcatraz Loop Jarrell, TX 76537
- Type:
- Single Family
- Sq.Ft.:
- 1,531
- Status:
- Active
- Beds:
- 4
- Lot size:
- 0.11 Acres
- Year built:
- 2024
- Baths:
- 2.00
- MLS#:
- 2957613
- Subdivision:
- Eastwood At Sonterra
ADDITIONAL INFORMATION
MLS# 2957613 - Built by Century Communities - Ready Now! ~ The Fresno at Eastwood at Sonterra offers an inspired one-story layout with the perfect blend of versatility and comfort. As you enter from the generous front porch, the foyer leads to an open-concept kitchen—boasting a spacious center island and a charming dining area—plus a wide-open great room. You’ll also appreciate three sizable secondary bedrooms—perfect for a study or guest room—sharing a full hall bathroom. In the back of the home, you’ll find a private owner’s suite with a roomy walk-in closet and a deluxe owner’s bath with a walk-in shower.
$289,790
217 Alcatraz Loop Jarrell, TX 76537
- Type:
- Single Family
- Sq.Ft.:
- 1,388
- Status:
- Active
- Beds:
- 3
- Lot size:
- 0.11 Acres
- Year built:
- 2024
- Baths:
- 2.00
- MLS#:
- 2421268
- Subdivision:
- Eastwood At Sonterra
ADDITIONAL INFORMATION
MLS# 2421268 - Built by Century Communities - Ready Now! ~ The aptly named Maverick floor plan is a standout in both style and functionality. A charming porch entry leads to a spacious open kitchen, showcasing both a walk-in pantry and a center island that’s ideal for everything from food prep to entertaining. A dining room is steps away, leading into an inviting great room with access to an optional covered patio. The primary bedroom is off of the great room, showcasing a walk-in closet and an attached bath. Two additional bedrooms and another bath round out this attractive floor plan, which also incudes a 2-bay garage.
$291,205
156 Watch Hl Jarrell, TX 76537
- Type:
- Single Family
- Sq.Ft.:
- 1,263
- Status:
- Active
- Beds:
- 3
- Lot size:
- 0.19 Acres
- Year built:
- 2024
- Baths:
- 2.00
- MLS#:
- 8006544
- Subdivision:
- Eastern Wells
ADDITIONAL INFORMATION
The Ashburn is a single-story, 3-bedroom, 2-bathroom home features approximately 1,263 square feet of living space. The entry opens to the secondary bedrooms and bath with hall linen closet. The kitchen includes a breakfast bar and corner pantry and opens to family room. The main bedroom, bedroom 1, offers privacy along with attractive bathroom features such as dual vanities and walk-in closet. The standard covered patio is located off the dining area. Additional finishes include granite countertops and stainless-steel appliances. You’ll enjoy added security in your new D.R. Horton home with our Home is Connected features. Using one central hub that talks to all the devices in your home, you can control the lights, thermostat and locks, all from your cellular device. With D.R. Horton's simple buying process and ten-year limited warranty, there's no reason to wait! (Prices, plans, dimensions, specifications, features, incentives, and availability are subject to change without notice obligation)
$308,240
119 Timbo Dr Jarrell, TX 76537
- Type:
- Single Family
- Sq.Ft.:
- 1,612
- Status:
- Active
- Beds:
- 4
- Lot size:
- 0.13 Acres
- Year built:
- 2024
- Baths:
- 2.00
- MLS#:
- 1436403
- Subdivision:
- Eastern Wells
ADDITIONAL INFORMATION
The Elgin is a single-story, 4-bedroom, 2-bathroom home featuring approximately 1,612 square feet of living space. The welcoming foyer leads to the open concept kitchen and living room. The kitchen includes a breakfast bar and corner pantry. The main bedroom, bedroom 1, features a sloped ceiling and attractive bathroom with dual vanities and spacious walk-in closet. The standard covered patio is located off the family room. Additional finishes include granite countertops and stainless-steel appliances. You’ll enjoy added security in your new D.R. Horton home with our Home is Connected features. Using one central hub that talks to all the devices in your home, you can control the lights, thermostat and locks, all from your cellular device. With D.R. Horton's simple buying process and ten-year limited warranty, there's no reason to wait! (Prices, plans, dimensions, specifications, features, incentives, and availability are subject to change without notice obligation)
$325,000
140 Josey Wales Dr Jarrell, TX 76537
- Type:
- Single Family
- Sq.Ft.:
- 2,626
- Status:
- Active
- Beds:
- 4
- Lot size:
- 0.21 Acres
- Year built:
- 2021
- Baths:
- 3.00
- MLS#:
- 7201752
- Subdivision:
- Eastwood
ADDITIONAL INFORMATION
Get a lot of house, and yard, for the money! Discover the spaciousness of 140 Josey Wales, a beautifully designed two-story home with just over 2600sq ft. This home features luxury vinyl plank flooring throughout the main level, providing both style and durability. The spacious kitchen is a chef's delight with a tile backsplash, large center island, and plenty of cabinet space. The first-floor primary suite is a serene retreat, complete with a split tub and shower, dual vanities, and an oversized walk-in closet. Outside, enjoy the convenience of a covered back patio, a sprinkler system and a spacious backyard perfect for relaxation or entertaining. The home also has a garage door opener, ceiling fans and 2-inch faux wood blinds throughout. Located just a short drive from shopping at Costco and dining in Georgetown, this home offers the perfect blend of comfort and convenience.
$333,000
400 Kildeer Pass Jarrell, TX 76537
- Type:
- Single Family
- Sq.Ft.:
- 2,473
- Status:
- Active
- Beds:
- 4
- Lot size:
- 0.12 Acres
- Year built:
- 2020
- Baths:
- 3.00
- MLS#:
- 6157376
- Subdivision:
- Sonterra
ADDITIONAL INFORMATION
Energy-efficient living at its finest! This stunning 4-bedroom home with a study and 2.5 baths features a $41,000 solar panel system fully included in the sales price—offering incredible savings on energy costs for years to come. Priced at $330,000, this home combines modern comfort with eco-friendly efficiency. The spacious layout, versatile study, and thoughtfully designed living spaces make it perfect for families or professionals. Don’t miss this chance to own a move-in-ready, energy-saving home with exceptional value!Energy-efficient solar panel system $41,000 value included iin the sale price. This valuable addition will offer substantial savings on energy costs, providing immediate benefits to the new homeowner.This home features solar panels that will help provide incredibly low energy bills! This stunning two-story residence offers spacious living with four bedrooms and a dedicated study, perfect for work or relaxation. The master bedroom is conveniently located downstairs, and a large living area that opens to the kitchen, providing privacy and easy access. Upstairs, you’ll find three additional bedrooms and an expansive game room, ideal for family fun and entertainment. $41,000 value included in the sales price. Enjoy the benefits of included solar panels, which significantly reduce energy bills, making your home eco-friendly and economical. Step outside to a covered patio overlooking a large backyard—perfect for outdoor gatherings and play. Located just a short walk from community amenities, you’ll have access to a refreshing swimming pool, skate park, and a variety of pickleball courts and scenic hiking and biking trails. Don’t miss the chance to make this beautiful home yours!
- Type:
- Single Family
- Sq.Ft.:
- 2,369
- Status:
- Active
- Beds:
- 4
- Lot size:
- 0.17 Acres
- Year built:
- 2024
- Baths:
- 3.00
- MLS#:
- 4627650
- Subdivision:
- Calumet
ADDITIONAL INFORMATION
Two-Story Southfork Floor Plan Featuring 4 Bedrooms & 2.5 Baths with Game Room & Study. High Ceilings. See Agent for Details on Finish Out. Available December.
- Type:
- Single Family
- Sq.Ft.:
- 1,300
- Status:
- Active
- Beds:
- 3
- Lot size:
- 0.1 Acres
- Year built:
- 2024
- Baths:
- 2.00
- MLS#:
- 557220
ADDITIONAL INFORMATION
This single-story home has a convenient layout that works well for households with young children. Two bedrooms are attached to the living area, beside the owner’s suite which has a full bathroom and walk-in closet. In the front of the home is the open living area, which includes a comfortable living room, dining area and kitchen.
$250,000
429 Stone Water Ln Jarrell, TX 76537
- Type:
- Single Family
- Sq.Ft.:
- 1,510
- Status:
- Active
- Beds:
- 3
- Lot size:
- 0.1 Acres
- Year built:
- 2022
- Baths:
- 2.00
- MLS#:
- 6706039
- Subdivision:
- Sonterra
ADDITIONAL INFORMATION
Welcome to this inviting home in Jarrell, TX. Featuring three bedrooms, two full bathrooms, and a flexible room, this residence offers both comfort and convenience. As you enter, you are greeted by a spacious living room that leads into the flexible room—ideal for use as an office, a second living area, or a formal dining room. On one side of the home, you'll find the first two bedrooms, which are divided by a full bathroom with a shower and bath combination, providing both privacy and convenience. The cozy kitchen is designed for both cooking and social gatherings, enhancing the home's warmth and functionality. On this same side of the home, you'll also find the laundry room and the primary bedroom, offering a serene and private retreat. Step outside to discover a backyard that provides the perfect setting for creating lasting memories. Additionally, this community offers a pool—an excellent amenity for enjoying the hot Texas summers and cooling off with family and friends. This charming home combines practical features with a welcoming feel, making it a great place to live comfortably and make the most of each day.

Listings courtesy of Unlock MLS as distributed by MLS GRID. Based on information submitted to the MLS GRID as of {{last updated}}. All data is obtained from various sources and may not have been verified by broker or MLS GRID. Supplied Open House Information is subject to change without notice. All information should be independently reviewed and verified for accuracy. Properties may or may not be listed by the office/agent presenting the information. Properties displayed may be listed or sold by various participants in the MLS. Listings courtesy of ACTRIS MLS as distributed by MLS GRID, based on information submitted to the MLS GRID as of {{last updated}}.. All data is obtained from various sources and may not have been verified by broker or MLS GRID. Supplied Open House Information is subject to change without notice. All information should be independently reviewed and verified for accuracy. Properties may or may not be listed by the office/agent presenting the information. The Digital Millennium Copyright Act of 1998, 17 U.S.C. § 512 (the “DMCA”) provides recourse for copyright owners who believe that material appearing on the Internet infringes their rights under U.S. copyright law. If you believe in good faith that any content or material made available in connection with our website or services infringes your copyright, you (or your agent) may send us a notice requesting that the content or material be removed, or access to it blocked. Notices must be sent in writing by email to [email protected]. The DMCA requires that your notice of alleged copyright infringement include the following information: (1) description of the copyrighted work that is the subject of claimed infringement; (2) description of the alleged infringing content and information sufficient to permit us to locate the content; (3) contact information for you, including your address, telephone number and email address; (4) a statement by you that you have a good faith belief that the content in the manner complained of is not authorized by the copyright owner, or its agent, or by the operation of any law; (5) a statement by you, signed under penalty of perjury, that the inf
 |
| This information is provided by the Central Texas Multiple Listing Service, Inc., and is deemed to be reliable but is not guaranteed. IDX information is provided exclusively for consumers’ personal, non-commercial use, that it may not be used for any purpose other than to identify prospective properties consumers may be interested in purchasing. Copyright 2024 Four Rivers Association of Realtors/Central Texas MLS. All rights reserved. |
Jarrell Real Estate
The median home value in Jarrell, TX is $242,990. This is lower than the county median home value of $439,400. The national median home value is $338,100. The average price of homes sold in Jarrell, TX is $242,990. Approximately 78.99% of Jarrell homes are owned, compared to 14.6% rented, while 6.41% are vacant. Jarrell real estate listings include condos, townhomes, and single family homes for sale. Commercial properties are also available. If you see a property you’re interested in, contact a Jarrell real estate agent to arrange a tour today!
Jarrell, Texas has a population of 1,924. Jarrell is less family-centric than the surrounding county with 37.48% of the households containing married families with children. The county average for households married with children is 41.39%.
The median household income in Jarrell, Texas is $89,712. The median household income for the surrounding county is $94,705 compared to the national median of $69,021. The median age of people living in Jarrell is 37.8 years.
Jarrell Weather
The average high temperature in July is 95 degrees, with an average low temperature in January of 35.6 degrees. The average rainfall is approximately 35.4 inches per year, with 0.4 inches of snow per year.
