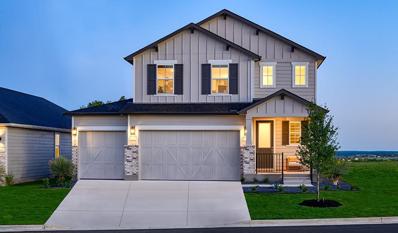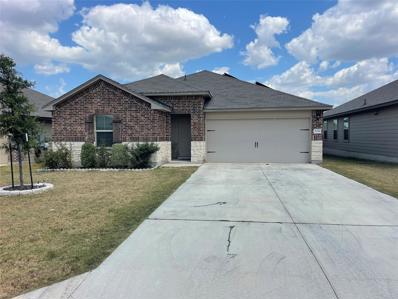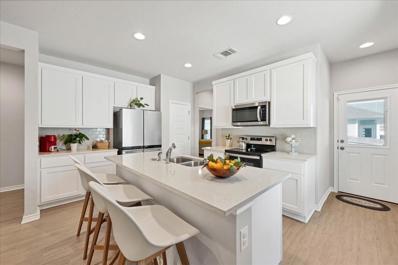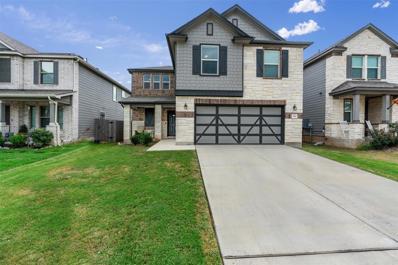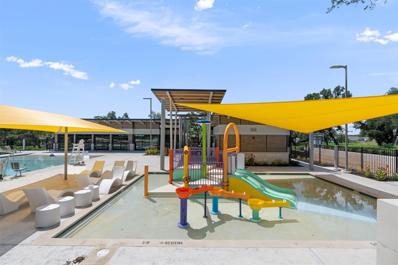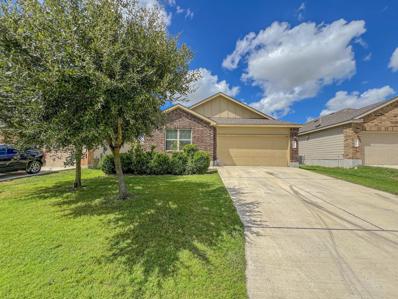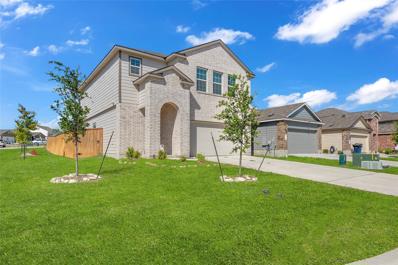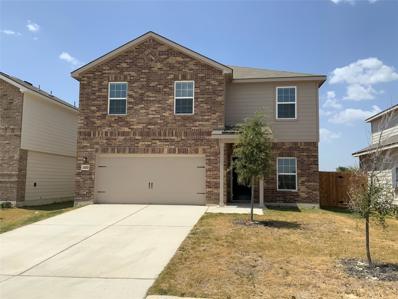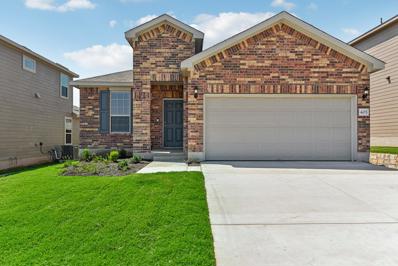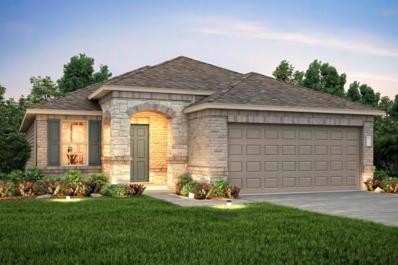Jarrell TX Homes for Sale
$379,995
416 Citation Dr Jarrell, TX 76537
- Type:
- Single Family
- Sq.Ft.:
- 2,540
- Status:
- Active
- Beds:
- 3
- Lot size:
- 0.14 Acres
- Year built:
- 2024
- Baths:
- 3.00
- MLS#:
- 6973835
- Subdivision:
- Seasons At Calumet
ADDITIONAL INFORMATION
Explore this beautiful Maple model home! Included features: a welcoming covered porch; a well-appointed kitchen offering 42" cabinets, quartz countertops, a walk-in pantry and a center island; an open dining area; a spacious great room; a lavish primary suite showcasing a generous walk-in closet and a private bath; an airy loft; a storage area; a convenient laundry; a covered patio and a 3-car garage. Visit today!
- Type:
- Single Family
- Sq.Ft.:
- 2,741
- Status:
- Active
- Beds:
- 5
- Lot size:
- 0.17 Acres
- Year built:
- 2024
- Baths:
- 3.00
- MLS#:
- 8991603
- Subdivision:
- Calumet
ADDITIONAL INFORMATION
Two-Story Meyerson Floor Plan Featuring 5 Bedrooms & 3 Full Baths + Study and Game Room. High Ceilings, Full Sprinkler/Sod in Front & Rear Yards. See Agent for Details on Finish Out. Available December.
- Type:
- Single Family
- Sq.Ft.:
- 1,989
- Status:
- Active
- Beds:
- 5
- Lot size:
- 0.14 Acres
- Year built:
- 2024
- Baths:
- 3.00
- MLS#:
- 8565234
- Subdivision:
- Calumet
ADDITIONAL INFORMATION
Single Story Kimbell Floor Plan Featuring 5 Bedrooms & 3 Full Baths, High Ceilings, Family Room. Full Sprinkler/Sod in Front & Rear Yards. See Agent for Details on Finish Out. Available December.
Open House:
Saturday, 12/28 1:00-5:00PM
- Type:
- Single Family
- Sq.Ft.:
- 2,086
- Status:
- Active
- Beds:
- 4
- Lot size:
- 0.14 Acres
- Year built:
- 2024
- Baths:
- 2.00
- MLS#:
- 4462901
- Subdivision:
- Calumet
ADDITIONAL INFORMATION
Single Story Paramount Floor Plan Featuring 4 Bedrooms & 2 Full Baths, Game Room, Extended Patio, High Ceilings, Full Sprinkler/Sod in Front & Rear Yards. See Agent for Details on Finish Out. Available December.
Open House:
Saturday, 12/28 1:00-5:00PM
- Type:
- Single Family
- Sq.Ft.:
- 1,809
- Status:
- Active
- Beds:
- 3
- Lot size:
- 0.14 Acres
- Year built:
- 2024
- Baths:
- 2.00
- MLS#:
- 4205192
- Subdivision:
- Calumet
ADDITIONAL INFORMATION
Single Story Driskill Floor Plan Featuring 3 Bedrooms & 2 Full Baths + Flex Room, Extended Patio, High Ceilings, and Full Sprinkler/Sod in Front & Rear Yards. See Agent for Details on Finish Out. Available December.
$324,900
124 Atwood Loop Jarrell, TX 76537
- Type:
- Single Family
- Sq.Ft.:
- 1,653
- Status:
- Active
- Beds:
- 4
- Lot size:
- 0.14 Acres
- Year built:
- 2021
- Baths:
- 2.00
- MLS#:
- 1833459
- Subdivision:
- Schwertner Ranch
ADDITIONAL INFORMATION
Welcome to this beautiful home! Located strategically not too far from the city but providing you the privacy and tranquility that is desired. Give yourself the opportunity to live in this modern, open floor concept home. Meticulously maintained and loved. Ready to move in! This Energy saving home offers you a complete Solar Panel installment completed about a year ago. Located in the beautifully Master Planned Community of SCHWERTNER RANCH at Jarrell. This home features a spacious 1 story open floor plan. Great curb appeal, granite countertops, raised cabinets, stainless steel appliances and a covered patio. Come by and see this amazing home and all that The Schwertner Ranch at Jarrell has to offer.
- Type:
- Single Family
- Sq.Ft.:
- 1,606
- Status:
- Active
- Beds:
- 4
- Lot size:
- 0.1 Acres
- Year built:
- 2021
- Baths:
- 2.00
- MLS#:
- 7687778
- Subdivision:
- Sonterra
ADDITIONAL INFORMATION
This charming 4-bedroom home has a bright, clean design with windows that allow sunlight to flow into the kitchen and living area. White quartz countertops and neutral tile flooring make this a clean slate for your own style. The home includes security system, sprinklers, custom metal (removable) accessibility ramp, landscaping with 3 crape myrtles already planted out back. New Cool Water Community Center is close and includes playground and pool.
- Type:
- Condo
- Sq.Ft.:
- 2,360
- Status:
- Active
- Beds:
- 3
- Lot size:
- 0.11 Acres
- Year built:
- 2019
- Baths:
- 3.00
- MLS#:
- 7287140
- Subdivision:
- Sonterra 2 Condos
ADDITIONAL INFORMATION
Lovely freestanding “condo” nestled in the charming master planned community of Sonterra West in the thriving city of Jarrell ~ Fabulous corner lot location with no adjoining neighbors ~ This beautiful home offers spacious living areas, thoughtful design, and an abundance of natural light, creating an inviting atmosphere for family gatherings or quiet evenings at home ~ The gourmet kitchen features stainless steel appliances, gleaming granite counters and large island/breakfast bar for additional seating or serving buffet style ~ Study/home office located on the main level with additional storage that can be used for additional pantry space ~ Head upstairs to enjoy game/movie night with friends and family in your spacious bonus room ~ Generous sized primary suite includes a full bath with dual vanity, soaking garden tub/shower and 2 walk-in closets ~ Two additional bedrooms and another full bath are located on the second floor ~ Step onto your covered back patio to enjoy your morning coffee or entertain friends with summer barbecues ~ Fully fenced backyard ~ Fabulous community amenities including community pool, park, dog park and playground ~ Great location approximately 40 miles from downtown Austin ~ With easy access to I-35, you'll enjoy the convenience of being just minutes from Austin while still embracing the quiet charm of Jarrell ~ This home is a blend of modern comfort and small-town charm
$329,000
525 Seabiscuit Dr Jarrell, TX 76537
- Type:
- Single Family
- Sq.Ft.:
- 1,601
- Status:
- Active
- Beds:
- 4
- Lot size:
- 0.15 Acres
- Year built:
- 2020
- Baths:
- 2.00
- MLS#:
- 6282065
- Subdivision:
- Calumet
ADDITIONAL INFORMATION
**NEW** Seller will contribute to the buyers closing costs! Carothers Custom Built Home. Many upgrades throughout to include full gutters, oversized garage, lush landscaping. This home has an East facing back yard with covered patio and sprinkler system. Inside you will find crown molding, ceramic tile floors, custom cabinets with hardware. Granite counters and ceramic tile backsplash. This home has extensive cabinets, Under cabinet lighting, Pantry, Blinds, Tray ceilings with crown molding, dual vanities, custom plumbing hardware, huge walk in closet.
$305,000
720 Bailey Park Dr Jarrell, TX 76537
- Type:
- Single Family
- Sq.Ft.:
- 2,042
- Status:
- Active
- Beds:
- 4
- Lot size:
- 0.12 Acres
- Year built:
- 2020
- Baths:
- 3.00
- MLS#:
- 2221468
- Subdivision:
- Bailey Park Ph 1
ADDITIONAL INFORMATION
Welcome to 720 Bailey Dr., Jarrell, Texas! This stunning KB two-story home, built in 2020, offers 4 bedrooms, 2.5 baths, a spacious living room, and a versatile loft, all within 2,042 square feet of well-designed living space. As you approach, you’ll be drawn in by the beautiful exterior, featuring a mix of brick and stone, along with a welcoming covered front porch. Head inside, where you’re greeted by a spacious foyer that leads into the heart of the home. The gourmet kitchen boasts sleek stone countertops, espresso cabinets, a built-in oven, microwave, electric cooktop, and convenient pull-out drawers. A large pantry provides ample storage. The open layout seamlessly connects the kitchen to the dining and living areas, making it perfect for entertaining. Picture yourself preparing meals while staying connected with guests or catching up on your favorite shows from the main living area. On the first floor, a convenient half bath ensures guest spaces remain separate from the private areas of the home. Upstairs, a cozy loft and all four bedrooms await. The primary suite is generously sized, with room for a sitting area, and the en-suite bathroom features a double vanity, a large shower, and a walk-in closet. The three secondary bedrooms are equally well-sized, while the secondary bathroom includes a large vanity and a tub/shower combo. Outside, enjoy a large backyard perfect for relaxation or play. The community features excellent amenities, including a pool, park, skate park, and walking trails, ideal for an active lifestyle and just a short walk down the street. Don't miss out on the chance to call this beautiful property home!
$285,470
136 Walk Way Jarrell, TX 76537
- Type:
- Single Family
- Sq.Ft.:
- 1,415
- Status:
- Active
- Beds:
- 3
- Lot size:
- 0.13 Acres
- Year built:
- 2024
- Baths:
- 2.00
- MLS#:
- 9772750
- Subdivision:
- Eastern Wells
ADDITIONAL INFORMATION
The Bellvue is a single-story, 3-bedroom, 2-bathroom home featuring approximately 1,415 square feet of living space. The foyer opens into the spacious family room, and open-concept kitchen and dining room. The kitchen includes a perfect island for entertaining and corner pantry. The main bedroom, bedroom 1, is perfectly sized and features an attractive bathroom with dual vanities and spacious walk-in closet. Additional finishes include granite countertops and stainless-steel appliances. You’ll enjoy added security in your new D.R. Horton home with our Home is Connected features. Using one central hub that talks to all the devices in your home, you can control the lights, thermostat, and locks, all from your cellular device. With D.R. Horton's simple buying process and ten-year limited warranty, there's no reason to wait! (Prices, plans, dimensions, specifications, features, incentives, and availability are subject to change without notice obligation)
- Type:
- Single Family
- Sq.Ft.:
- 2,334
- Status:
- Active
- Beds:
- 4
- Lot size:
- 0.12 Acres
- Year built:
- 2024
- Baths:
- 3.00
- MLS#:
- 8085079
- Subdivision:
- Cool Water
ADDITIONAL INFORMATION
The reasonable Hickory plan features four bedrooms, two-and-a-half bathrooms & a game room!
$319,240
132 Walk Way Jarrell, TX 76537
- Type:
- Single Family
- Sq.Ft.:
- 1,796
- Status:
- Active
- Beds:
- 4
- Lot size:
- 0.13 Acres
- Year built:
- 2024
- Baths:
- 2.00
- MLS#:
- 5006445
- Subdivision:
- Eastern Wells
ADDITIONAL INFORMATION
The Texas Cali is a single-story, 4-bedroom, 2-bathroom home that features approximately 1,796 square feet of living space. The long foyer with an entry coat closet leads to the open concept kitchen, family room and breakfast area. The kitchen includes a breakfast bar and perfect sized corner pantry. The main bedroom, bedroom 1, features a sloped ceiling and attractive bathroom with dual vanities and spacious walk-in closet. The standard covered patio is located off the breakfast area. Additional finishes include granite countertops and stainless-steel appliances. You’ll enjoy added security in your new D.R. Horton home with our Home is Connected features. Using one central hub that talks to all the devices in your home, you can control the lights, thermostat and locks, all from your cellular device. With D.R. Horton's simple buying process and ten-year limited warranty, there's no reason to wait! (Prices, plans, dimensions, specifications, features, incentives, and availability are subject to change without notice obligation)
- Type:
- Single Family
- Sq.Ft.:
- 2,334
- Status:
- Active
- Beds:
- 4
- Lot size:
- 0.12 Acres
- Year built:
- 2024
- Baths:
- 3.00
- MLS#:
- 6480024
- Subdivision:
- Cool Water
ADDITIONAL INFORMATION
The reasonable Hickory plan features four bedrooms, two-and-a-half bathrooms & a game room!
- Type:
- Single Family
- Sq.Ft.:
- 2,055
- Status:
- Active
- Beds:
- 3
- Lot size:
- 0.11 Acres
- Year built:
- 2023
- Baths:
- 3.00
- MLS#:
- 5105029
- Subdivision:
- Sonterra
ADDITIONAL INFORMATION
MLS# 5105029 - Built by Pacesetter Homes - Ready Now! ~ Come check out this stunning home! 3 bedrooms, 2.5 bathrooms, with a large kitchen with several cabinets for storage. It has a covered patio, perfect to enjoy the evenings outside! This home is perfect for the buyer who needs extra storage space, love bright sunny interiors and wants a cozy feeling. Come see it in person!!!!
$399,777
212 Derek Ln Jarrell, TX 76537
- Type:
- Single Family
- Sq.Ft.:
- 2,201
- Status:
- Active
- Beds:
- 3
- Lot size:
- 0.19 Acres
- Year built:
- 2013
- Baths:
- 2.00
- MLS#:
- 6939342
- Subdivision:
- Home Place
ADDITIONAL INFORMATION
Welcome Home! This charming single-story residence is the perfect blend of comfort and style, offering 3 spacious bedrooms, 2 well-appointed bathrooms, and a private study that’s ideal for a home office or formal living space. The open floor plan is flooded with natural light, thanks to the large, stunning windows that highlight the beauty of this home. Gather in the inviting living room, where a beautiful stone fireplace serves as the heart of the home, framed by elegant crown molding that adds a touch of sophistication. The kitchen is a chef’s delight, featuring granite countertops, a custom backsplash, and abundant cabinet space, making meal prep a joy. Retreat to the serene primary suite, where inset ceilings and large windows create a tranquil escape. The en-suite bathroom offers a spa-like experience with a double vanity, a luxurious garden tub, and a separate shower, perfect for unwinding after a long day. Practicality meets convenience in the huge laundry room, equipped with a sink, ample cabinets, and room for an additional fridge or freezer. Step outside to your own private oasis—a super cute backyard with a covered patio, custom landscaping, and garden boxes ready for entertaining. This home isn’t just a place to live; it’s a place to love. Come and see for yourself—you won’t want to leave!
$289,000
124 Rooster Way Jarrell, TX 76537
- Type:
- Single Family
- Sq.Ft.:
- 1,635
- Status:
- Active
- Beds:
- 4
- Lot size:
- 0.12 Acres
- Year built:
- 2021
- Baths:
- 2.00
- MLS#:
- 3262816
- Subdivision:
- Cool Water
ADDITIONAL INFORMATION
Don't forget to view the video and Matter port Walk through Welcome to your dream home in the rapidly growing Cool Water subdivision! This stunning single-story gem offers the perfect blend of modern convenience and community charm. With its prime location just 10 minutes from Georgetown and 30 minutes from vibrant Austin, you'll enjoy both tranquility and easy access to city amenities. Step inside to discover an open-concept floor plan designed for comfortable living and effortless entertaining. The spacious living areas are enhanced by sleek granite countertops, large open breakfast bar and stainless steel appliances and a great dining area. Each of the four generously-sized bedrooms provides ample space for relaxation and personalization. The Cool Water community center is the heart of this community friendly neighborhood, boasting an array of impressive features. Dive into the two sparkling pools, let the kids have a blast at the splash pads, or explore the large playscape. Don't forget the ever growing popular pickle bar courts. Active individuals will appreciate the soccer field, skateboard pump tracks, and BMX course, while scenic crushed granite trails offer a perfect setting for leisurely walks or bike rides. In addition to this incredible home, you’ll benefit from attractive lender incentives, making your move even easier. Don’t miss this opportunity to be part of a thriving community with top-notch amenities and a welcoming atmosphere. Come see why Cool Water in Jarrell is the place to be!
- Type:
- Single Family
- Sq.Ft.:
- 1,200
- Status:
- Active
- Beds:
- 3
- Lot size:
- 0.11 Acres
- Year built:
- 2024
- Baths:
- 2.00
- MLS#:
- 4413779
- Subdivision:
- Sonterra-eastwood
ADDITIONAL INFORMATION
This one-story home is the ideal space for couples or families looking to create new memories. Enjoy cooking on granite countertops while using brand new stainless steel appliances. The Atlantis includes an open concept kitchen and a patio that's perfect for entertaining.
$287,500
440 Druse Ln Jarrell, TX 76537
- Type:
- Single Family
- Sq.Ft.:
- 2,020
- Status:
- Active
- Beds:
- 3
- Lot size:
- 0.13 Acres
- Year built:
- 2017
- Baths:
- 2.00
- MLS#:
- 1274615
- Subdivision:
- J204407g - Sonterra (multiple Builders)
ADDITIONAL INFORMATION
Great single-owner home in Sonterra! Backs to a private pasture for country views. Spacious layout with a large living area and designated office space. The living room has exposed/stained slab flooring, easily changed for your personal taste. Kitchen features all appliances (black) and a window over the sink to enjoy the view. Washer and dryer also convey with the sale. A designated dining area keeps the living space uncluttered. Split bedrooms with the primary suite on one side and the secondary bedrooms and guest bath on the other side. Mature Oak trees and quiet neighbors. Priced to sell - come take a look today!
$324,990
312 Lt Rusty Dr Jarrell, TX 76537
- Type:
- Single Family
- Sq.Ft.:
- 2,334
- Status:
- Active
- Beds:
- 4
- Lot size:
- 0.1 Acres
- Year built:
- 2024
- Baths:
- 3.00
- MLS#:
- 4421750
- Subdivision:
- Sonterra
ADDITIONAL INFORMATION
The reasonable Hickory plan features four bedrooms, two-and-a-half bathrooms & a game room!
- Type:
- Single Family
- Sq.Ft.:
- 1,411
- Status:
- Active
- Beds:
- 3
- Lot size:
- 0.11 Acres
- Year built:
- 2024
- Baths:
- 2.00
- MLS#:
- 1780164
- Subdivision:
- Rancho Del Cielo
ADDITIONAL INFORMATION
This single-level home showcases a spacious open floorplan shared between the kitchen, dining area and living room for easy entertaining, along with access to an outdoor space. An owner’s suite enjoys a private location in a rear corner of the home, complemented by an en-suite bathroom and walk-in closet. There are two secondary bedrooms at the front of the home, ideal for household members and overnight guests.
- Type:
- Single Family
- Sq.Ft.:
- 1,846
- Status:
- Active
- Beds:
- 3
- Lot size:
- 0.14 Acres
- Year built:
- 2021
- Baths:
- 3.00
- MLS#:
- 7430014
- Subdivision:
- Eastwood
ADDITIONAL INFORMATION
Nestled in the welcoming community of Jarrell, this stunning single-family detached home at 132 Bronco Billy Dr offers a perfect blend of modern design and comfortable living. Built in 2021, this residence boasts three spacious bedrooms and two and a half well-appointed bathrooms, ensuring ample space for both relaxation and entertainment. Located in the Eastwood community, this home benefits from a neighborhood vibe that's both dynamic and welcoming. The 76537 area is known for its vibrant community spirit and convenient access to a range of amenities. From local parks and recreational areas to a variety of dining and shopping options, everything you need is just a short drive away. The area's schools are highly regarded, making this an ideal location for families. Beyond the immediate neighborhood, Jarrell offers a blend of small-town charm and modern conveniences. It's a community that values both tradition and growth, providing residents with a quality of life that's hard to beat. With easy access to major highways, commuting to nearby cities is a breeze, making it an excellent choice for those who work in the greater Austin area but prefer the tranquility of a suburban lifestyle.
$334,900
300 Silvercrest Ln Jarrell, TX 76537
- Type:
- Single Family
- Sq.Ft.:
- 2,198
- Status:
- Active
- Beds:
- 4
- Lot size:
- 0.11 Acres
- Year built:
- 2021
- Baths:
- 3.00
- MLS#:
- 1487929
- Subdivision:
- Stonebridge Xing Un 1
ADDITIONAL INFORMATION
***New builder like incentives without the wait. Buy a home in as little as three weeks with interests rates in the high 5's through preferred lender.. See flyer in attachments for contact information.*** Located in the heart of Stoneridge Crossings, this 4 bed 2 bath 2,198sqft home is in model, move in ready condition. LGI Builders used their upgraded package through out on this open floor plan. Vinyl wood plank flooring throughout. Kitchen complete with upgraded stainless steel appliance package, granite countertops, deep sink and plenty of cabinets. Kitchen opens directly to the great room!!! Spacious primary bedroom with beautiful finishes in the primary bath and large walkin in closet. This is a must see.
- Type:
- Single Family
- Sq.Ft.:
- 1,413
- Status:
- Active
- Beds:
- 3
- Lot size:
- 0.14 Acres
- Year built:
- 2024
- Baths:
- 2.00
- MLS#:
- 7787316
- Subdivision:
- Sonterra
ADDITIONAL INFORMATION
NEW CONSTRUCTION BY CENTEX HOMES! AVAILABLE NOW! The Becket is a one-story plan with a spacious great room that opens to the dining area. This home features upgrades such as granite countertops, stainless steel appliances, and luxury vinyl plank flooring. This home is also on an oversized lot and comes with a refrigerator, washer/dryer, and blinds.
- Type:
- Single Family
- Sq.Ft.:
- 1,413
- Status:
- Active
- Beds:
- 3
- Lot size:
- 0.14 Acres
- Year built:
- 2024
- Baths:
- 2.00
- MLS#:
- 5453793
- Subdivision:
- Sonterra
ADDITIONAL INFORMATION
NEW CONSTRUCTION BY CENTEX HOMES! AVAILABLE NOW! The Becket is a one-story plan with a spacious great room that opens to the dining area. This home features upgrades such as granite countertops, stainless steel appliances, and luxury vinyl plank flooring. This home is on a larger-than-standard lot and includes a refrigerator, washer/dryer, and blinds.

Listings courtesy of Unlock MLS as distributed by MLS GRID. Based on information submitted to the MLS GRID as of {{last updated}}. All data is obtained from various sources and may not have been verified by broker or MLS GRID. Supplied Open House Information is subject to change without notice. All information should be independently reviewed and verified for accuracy. Properties may or may not be listed by the office/agent presenting the information. Properties displayed may be listed or sold by various participants in the MLS. Listings courtesy of ACTRIS MLS as distributed by MLS GRID, based on information submitted to the MLS GRID as of {{last updated}}.. All data is obtained from various sources and may not have been verified by broker or MLS GRID. Supplied Open House Information is subject to change without notice. All information should be independently reviewed and verified for accuracy. Properties may or may not be listed by the office/agent presenting the information. The Digital Millennium Copyright Act of 1998, 17 U.S.C. § 512 (the “DMCA”) provides recourse for copyright owners who believe that material appearing on the Internet infringes their rights under U.S. copyright law. If you believe in good faith that any content or material made available in connection with our website or services infringes your copyright, you (or your agent) may send us a notice requesting that the content or material be removed, or access to it blocked. Notices must be sent in writing by email to [email protected]. The DMCA requires that your notice of alleged copyright infringement include the following information: (1) description of the copyrighted work that is the subject of claimed infringement; (2) description of the alleged infringing content and information sufficient to permit us to locate the content; (3) contact information for you, including your address, telephone number and email address; (4) a statement by you that you have a good faith belief that the content in the manner complained of is not authorized by the copyright owner, or its agent, or by the operation of any law; (5) a statement by you, signed under penalty of perjury, that the inf
Jarrell Real Estate
The median home value in Jarrell, TX is $242,990. This is lower than the county median home value of $439,400. The national median home value is $338,100. The average price of homes sold in Jarrell, TX is $242,990. Approximately 78.99% of Jarrell homes are owned, compared to 14.6% rented, while 6.41% are vacant. Jarrell real estate listings include condos, townhomes, and single family homes for sale. Commercial properties are also available. If you see a property you’re interested in, contact a Jarrell real estate agent to arrange a tour today!
Jarrell, Texas has a population of 1,924. Jarrell is less family-centric than the surrounding county with 37.48% of the households containing married families with children. The county average for households married with children is 41.39%.
The median household income in Jarrell, Texas is $89,712. The median household income for the surrounding county is $94,705 compared to the national median of $69,021. The median age of people living in Jarrell is 37.8 years.
Jarrell Weather
The average high temperature in July is 95 degrees, with an average low temperature in January of 35.6 degrees. The average rainfall is approximately 35.4 inches per year, with 0.4 inches of snow per year.
