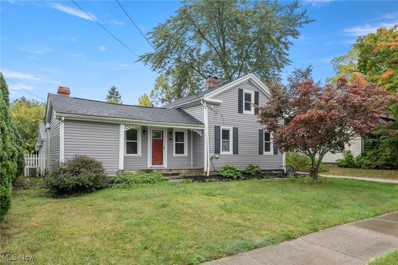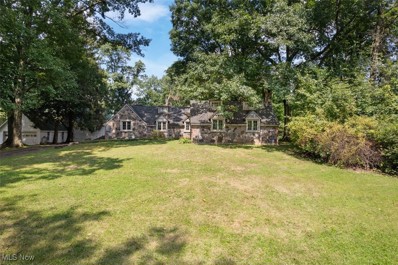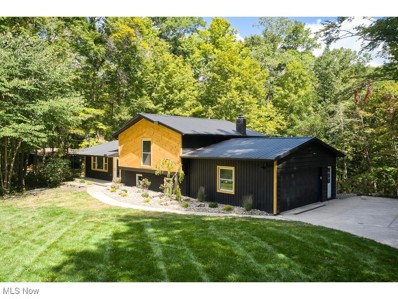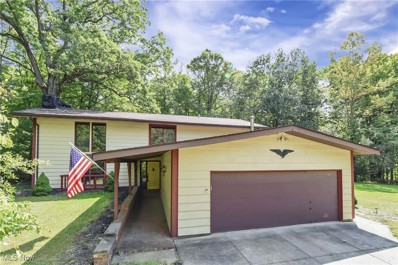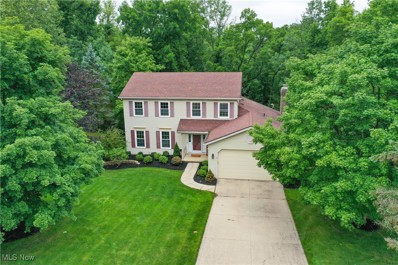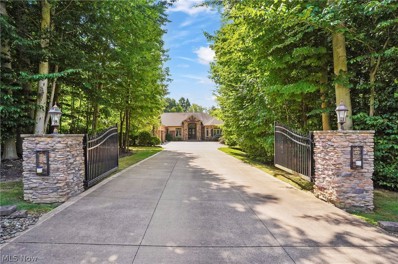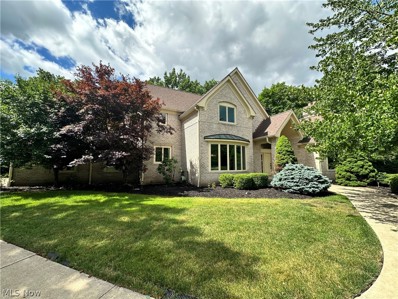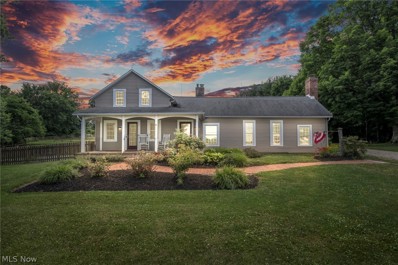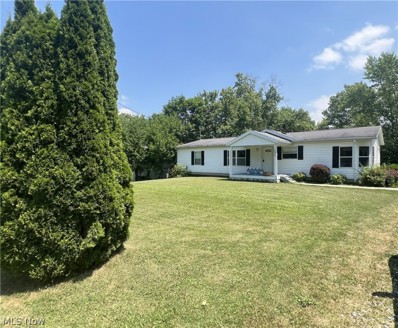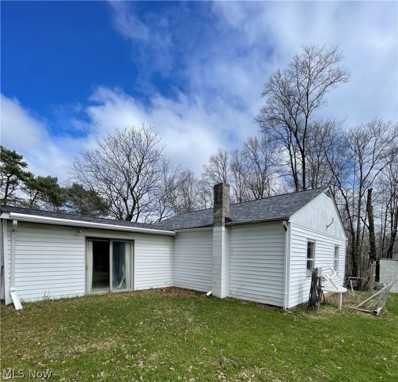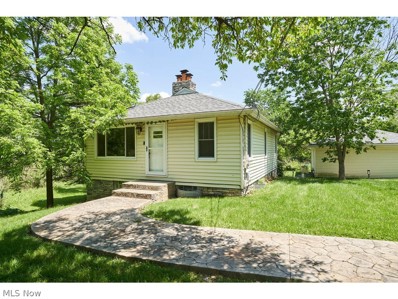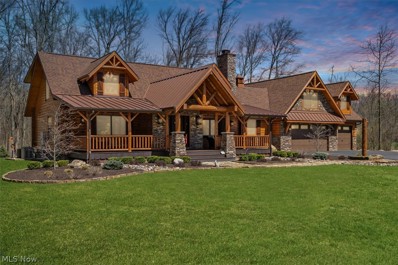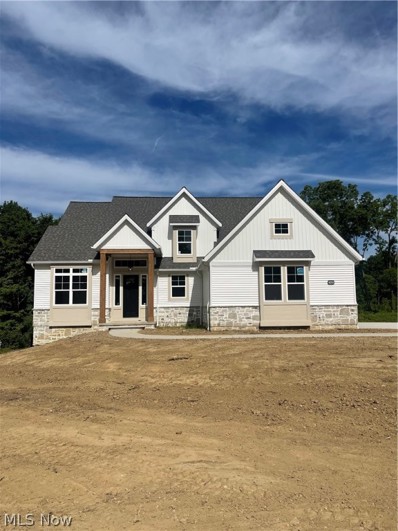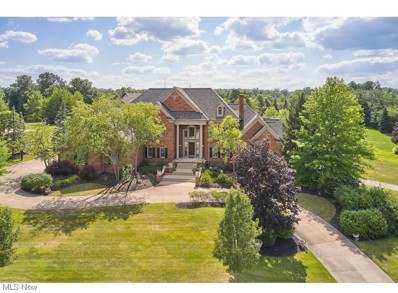Richfield OH Homes for Sale
Open House:
Sunday, 9/29 12:00-2:00PM
- Type:
- Single Family
- Sq.Ft.:
- 1,480
- Status:
- NEW LISTING
- Beds:
- 4
- Lot size:
- 0.85 Acres
- Year built:
- 1850
- Baths:
- 3.00
- MLS#:
- 5071267
- Subdivision:
- Richfield Tr 02
ADDITIONAL INFORMATION
Nestled in the heart of Richfield, 4684 W Streetsboro Rd is a charming 4-bedroom, 2.5-bathroom home that promises comfort and style at every turn. This inviting residence captures the essence of cozy living with its exquisite features and thoughtful layout. Step inside to discover a spacious living room with a cozy wood-burning fireplace, perfect for relaxing evenings with family and friends. The dining room boasts a wood-burning stove, creating a warm and intimate setting for meals and gatherings. The chef of the family will delight in the modern kitchen equipped with sleek stainless steel appliances and ample cabinet space, making meal preparation a breeze. The main floor is home to two of the four beautifully appointed bedrooms, providing flexibility and convenience for families of all sizes. Retreat to either of the private master suites, complete with an ensuite bathroom for added luxury and comfort. Each room is designed to maximize space and provide a peaceful retreat from the bustle of daily life. Upstairs you will find the additional two bedrooms with hardwood floors and half bath. One of the standout features of this home is the versatile workshop connected to the garage, ideal for DIY enthusiasts or those in need of extra storage space. This added bonus enhances the home's functionality and appeal. The large fenced lot is perfect for those with pets and/or kids to allow them ample space to run and play. Don’t miss this opportunity to own a home that combines comfort, style, and practicality. Schedule a viewing today and experience firsthand the inviting warmth and charm of 4684 W Streetsboro Rd.
Open House:
Monday, 9/30 4:30-5:30PM
- Type:
- Single Family
- Sq.Ft.:
- 2,409
- Status:
- Active
- Beds:
- 4
- Lot size:
- 3.4 Acres
- Year built:
- 1930
- Baths:
- 2.00
- MLS#:
- 5070007
ADDITIONAL INFORMATION
Exciting And Rare Opportunity - Four-Bedroom Stone Home with Loads of Character - On 3.4 Acres with Outbuildings - Summit Co., Richfield Twp., Revere Local Schools - Live Auction with Online Bidding Available. ABSOLUTE AUCTION, all sells to the highest bidders on location. ONLINE BIDDING BEGINS SUNDAY, SEPTEMBER 29, 2024 – 12:00 PM and AUCTION LIVE ON-SITE BIDDING WILL BEGIN Wednesday, October 2, 2024, 12:30 PM. Property features: Secluded one-of-a-kind stone home with outbuildings on 3.4 acres in Richfield, Summit County. Main floor features an eat-in kitchen, dining room/living room w/ cathedral skylight ceiling, family room with rustic stone fireplace and cathedral skylight ceiling, 3 bedrooms and 2 full shower baths. The upper level has a 4th bedroom and separate entrance. Lower level used for office/workspace with a separate entrance. Rustic character with beams and original craftsmanship throughout home. The home is ready for updates. The barn garage has 2 bays, animal stalls, utility rooms, hay loft, and entrances from back and side. The carriage house has drive-thru doors and workshop area w/ wood burning stove. Revere Local Schools. Summit County parcel numbers 4801974 and 4800926. This property is one-of-a-kind! Call auctioneer with any questions. The property will be open for inspection on Monday, September 30th from 4:30-5:30 PM and two hours prior to auction. Please view history .pdf of the property on the website. Note: Contents sell online from September 26th - October 3rd.
- Type:
- Single Family
- Sq.Ft.:
- 2,312
- Status:
- Active
- Beds:
- 4
- Lot size:
- 1.52 Acres
- Year built:
- 1966
- Baths:
- 2.00
- MLS#:
- 5067684
- Subdivision:
- Hawthorne Estates
ADDITIONAL INFORMATION
Experience rustic charm and seclusion in this beautifully renovated 1.5-acre home in desirable Richfield. As you approach, you'll be captivated by the meticulously landscaped yard featuring river rock, vibrant flowerbeds, natural decks, and a fire pit overlooking the wooded backyard and Furnace Run. The home boasts a new metal roof, fresh paint, and striking knotty pine accents, making it truly stand out. Step inside through the glass front door and be greeted by an open-concept main level with a vaulted wood-beamed ceiling, black wood trim, recessed lighting, and exquisite hickory character-grade hardwood flooring of varying widths. The rustic chic kitchen showcases two-toned soft-close cabinets, granite countertops, a stunning island with a quartz top and granite inlay, subway tile backsplash, and sleek black stainless steel appliances. Adjacent to the kitchen, the dining area opens through a glass door to a covered back deck, perfect for outdoor dining. The hardwood extends to the second level, where all three bedrooms feature white three-panel doors & ample closet space. The spacious bathroom offers an oversized glass-enclosed shower, a double vanity & elegant ceramic finishes. The lower level includes a versatile fourth bedroom or office with new carpeting, a second bathroom with a shower/tub combo, and beautiful tile work. The cozy family room has a large brick fireplace and carpeting & opens to a three-season sunporch. This sunporch, with its natural wood paneling, vaulted wood ceiling & LVT flooring, enhances outdoor living with new storm & screened windows, allowing for year-round use. It provides easy access to the ground-level deck, brick patio, a serene possible koi pond with waterfall & lush wooded backyard. With too many updates to list, this home is a must-see. Located in the top-rated Revere School District, it offers a rare blend of tranquility and convenience, with easy access to national parks, highways, and excellent dining options.
$595,000
4272 Hart Road Richfield, OH 44286
- Type:
- Single Family
- Sq.Ft.:
- 2,968
- Status:
- Active
- Beds:
- 3
- Lot size:
- 6.89 Acres
- Year built:
- 1974
- Baths:
- 2.00
- MLS#:
- 5067031
ADDITIONAL INFORMATION
Nestled at the end of a peaceful dead-end street, this charming Colonial home sits on a sprawling 7-acre wooded lot, offering unparalleled privacy and serenity. The expansive backyard, free from trees, features a tranquil creek running through it, creating a park-like atmosphere perfect for relaxation or outdoor gatherings. For those with outdoor hobbies, an outbuilding provides ample space for parking an RV, boat, or additional vehicles.The septic system was replaced in 2018 and mineral rights will transfer with the property. Step inside, and you're immediately welcomed by the warmth and grandeur of a floor-to-ceiling stone wood-burning fireplace, framed by a stunning cathedral ceiling that brings the beauty of the outdoors in. With nearly 3,000 square feet of living space, this home boasts 3 spacious bedrooms and 2 full baths, providing plenty of room for family and guests. The large deck at the rear of the home offers the perfect spot to enjoy the serene surroundings, making it an ideal retreat. This unique Colonial offers endless potential to create your dream home in a tranquil, natural setting.
- Type:
- Single Family
- Sq.Ft.:
- 3,506
- Status:
- Active
- Beds:
- 4
- Lot size:
- 0.73 Acres
- Year built:
- 1992
- Baths:
- 4.00
- MLS#:
- 5059928
- Subdivision:
- Richfield
ADDITIONAL INFORMATION
Welcome to this stunning 3/4 bedroom 3.5 bath colonial home in the Village of Richfield and Revere Schools. This home has been designed for entertaining with an open concept first floor, the entire walk-out lower level exposed, newer deck and patios all on a private backyard of .73 acres backing up to woods. Walking in the front door, you are greeted by a cozy family room featuring LVT flooring. Off of the family room is dining room with window seat, wainscoting and LVT flooring. The kitchen highlights tile flooring, granite countertops, an expansive island, SS appliances, pantry with views of the backyard and access to the huge back deck. The living room features a brick front, gas fireplace and French doors to the deck. Finishing off the first floor is a 1/2 bathroom and laundry room with built-in cabinets. The master bedroom offers a walk-in closet, newer carpeting and an updated bathroom with floating vanity and shower. Two additional bedrooms are nice sized and offer plenty of closet space and a main bath complete the second floor. The fully finished lower level is set up for family and friends with a TV room, game room, bar area, office/4th bedroom, and full bathroom. The lower level has dual access to the wrap around outdoor brick patio. The covered portion of the patio can be used most of the year with an attached gas heater and removable panel/weather protectors. Recent updates include: carpeting throughout, most windows, garage door, heater in garage, gutter guards, landscape lighting, light fixtures, paint and deck and steps. Convenient locations to parks, freeways and restaurants. This house is must see!
$1,375,000
3021 Rainbow Lane Richfield, OH 44286
- Type:
- Single Family
- Sq.Ft.:
- 7,884
- Status:
- Active
- Beds:
- 6
- Lot size:
- 3.53 Acres
- Year built:
- 2006
- Baths:
- 6.00
- MLS#:
- 5055212
- Subdivision:
- Rainbow Acres Ph II
ADDITIONAL INFORMATION
Welcome to this exceptional custom-built ranch nestled on a private cul-de-sac, spanning 3.53 acres of serene landscape. This sprawling estate boasts soaring ceilings and tall doors throughout, creating an expansive and luxurious atmosphere. With 6 bedrooms and 5.5 baths, it offers ample space for comfortable living. The open great room features a magnificent wall of windows that overlooks a spacious patio and a stunning 40x20 inground pool. The gourmet kitchen is a chef's dream, equipped with all appliances and adorned with two islands topped with granite tops and also features walk in pantry. A cozy family room with a wood-burning fireplace provides a perfect spot for relaxation. The master suite is a sanctuary unto itself, complete with a breathtaking bath and his and her closets. Four additional bedrooms on the first floor include two sharing a Jack and Jill bath, ideal for family or guests. Entertain with style in the formal dining room, and enjoy the convenience of a first-floor laundry room. The second floor offers versatility use with a bonus room that can serve as a second master bedroom, featuring two walk-in closets and a full bath. It includes a built-in Murphy bed for overnight guests, adding to its functionality and charm. The walkout lower level is designed for ultimate entertainment, featuring a game area, recreation room, bar, and a movie theater. A workout room adds to the amenities, while outside, a peaceful oasis awaits with a waterfall, covered fireplace, and trails leading to a fire pit in the wooded yard. Completing this remarkable property is an oversized 4-car garage with a workshop area, providing ample space for vehicles and hobbies alike and offers hot and cold water and gas stub for a heater.
- Type:
- Single Family
- Sq.Ft.:
- 6,360
- Status:
- Active
- Beds:
- 4
- Lot size:
- 1.27 Acres
- Year built:
- 1996
- Baths:
- 5.00
- MLS#:
- 5050600
- Subdivision:
- Glencairn Forest Ph I
ADDITIONAL INFORMATION
This stunning custom built Estate has been freshly updated and ready for it's new owners. This beautiful home is nestled on a private peaceful wooded 1.27 acres with a pavilion & fireplace! Extensive qualities thru out, 3 fireplaces, wood floors, custom woodwork and a very spacious open floor plan! Gorgeous two-story family room with a wall of custom windows and wall of built-ins with 2 story fireplace. First floor library/study with custom wood beam coffered ceiling, fireplace, custom wood built-ins and paneling. Beautiful formal dining room with wainscoting. Luxurious kitchen with custom cabinets, newer granite, appliances all stay, wood floor, dinette area with sliding door to deck with breathtaking views of the back yard! Fantastic first floor master suite with vaulted ceiling & a private sliding door to deck. Glamour bathroom with large walk-in closets. Second floor has three large bedrooms & 2 full bathrooms. Enjoy the stunning finished walkout lower level with a great room & fireplace, exercise room, office, bathroom, 5 bedroom in LL and storage area! Custom three tier deck, large patio, luscious landscaping. Prime location! No city tax/Rita tax, low property taxes, award winning school system. Don't miss out on this fine home.
$350,000
3456 Revere Road Richfield, OH 44286
- Type:
- Single Family
- Sq.Ft.:
- 1,404
- Status:
- Active
- Beds:
- 4
- Lot size:
- 1.11 Acres
- Year built:
- 1850
- Baths:
- 1.00
- MLS#:
- 5050243
- Subdivision:
- Richfield 03
ADDITIONAL INFORMATION
Nestled in the heart of the historical village of Richfield, Ohio, 3456 Revere Rd. offers a unique blend of the past and present. This beautifully preserved home, built in 1850, stands as a testament to timeless craftsmanship and enduring charm. A four-bedroom beauty with two fireplaces, this historical home spans over an acre of lush, serene landscape, providing a tranquil retreat from the bustle of modern life. The property includes a spacious pasture and a three-stall barn with a partially finished upper level, perfect for a variety of uses. Whether you envision a peaceful countryside escape, a hobby farm, or a charming family residence, this home offers endless possibilities. With its classic architecture and storied past, 3456 Revere Road invites you to step into a piece of history while enjoying all the comforts of contemporary living. Experience the elegance and serenity of this remarkable property and make it your own.
- Type:
- Single Family
- Sq.Ft.:
- 1,568
- Status:
- Active
- Beds:
- 3
- Lot size:
- 0.65 Acres
- Year built:
- 2003
- Baths:
- 3.00
- MLS#:
- 5045940
ADDITIONAL INFORMATION
Move right into this gem in Richfield Village equidistant from Cleveland and Akron. Home sits on over 1/2 acre in a quiet neighborhood conveniently located with easy access to I-271 and I-77. 3 large bedrooms including an oversized master suite complete with walk-in closet and en-suite bathroom. 2 other bathrooms are located on the main floor. Big eat-in kitchen with large windows, extra freezer, and all appliances included. New energy-efficient furnace, central air conditioning, hot water heater, well pump, and LED lighting. Giant, clean, bright, and dry full basement has potential to be additional living space, gym, home office, or storage. Walkable to Richfield Woods Park, the brand new Richfield Brewing Company, and historic downtown. Located in the award-winning Revere School District and minutes from Cuyahoga Valley National Park.
- Type:
- Single Family
- Sq.Ft.:
- 973
- Status:
- Active
- Beds:
- 2
- Lot size:
- 2.3 Acres
- Year built:
- 1948
- Baths:
- 1.00
- MLS#:
- 5040152
ADDITIONAL INFORMATION
Charming Ranch on 2.3 Acres with Cleared Land and Woods – Versatile Residential with Commercial Potential** Discover a unique opportunity with this picturesque property conveniently located next to I-77, blending the tranquility of nature with unparalleled potential for commerical usage or development. This expansive 2.3-acre property features a cozy ranch home, which could be used as an office, and beautiful wooded areas, creating a private retreat perfect for both residential living and business ventures. ### Key Features: - **Prime Location:** Conveniently situated in close proximity to I-77, offering very easy access to nearby amenities and major routes. - **Residential Zoning:** Currently zoned for residential use, making it ideal for a family home, private getaway, or investment property. - **Commercial/Mixed-Use Potential:** Potential to rezone for commercial or mixed-use purposes, providing endless opportunities for business, development, or a combination of living and workspaces with high visibility from an interstate highway. - **Ranch Home:** Comfortable, cozy 2 bedroom ranch-style home, ready to be tailored to your needs. ### Additional Highlights: - Ample land for expansion or additional structures - Expansive, rural setting with the convenience of nearby urban amenities - Versatile property suitable for a variety of purposes: residential, commercial, or mixed-use development Don't miss out on this rare gem that combines natural beauty with incredible potential. Whether you're looking to create a custom home, establish a business, or develop a mixed-use space, this property offers a canvas of endless possibilities. Contact us today to schedule a viewing and explore the potential of this rare property.
- Type:
- Single Family
- Sq.Ft.:
- n/a
- Status:
- Active
- Beds:
- 3
- Lot size:
- 5.3 Acres
- Year built:
- 1950
- Baths:
- 2.00
- MLS#:
- 5044487
- Subdivision:
- Richfield 03
ADDITIONAL INFORMATION
Welcome to this exceptional new listing strategically located in the heart of Richfield. With its commercial zoning and unique grandfathered residential status, this property provides immense opportunities. Nestled in the highly sought-after Revere School district, it offers convenient access to major highways and the interstate, making it an ideal choice for business owners. The front home provides a comfortable living space, while the rear 3+ acres offer the perfect setting for running your business operations. The property has been thoughtfully designed, with a picturesque pond adding to its charm. Upon entering the home, you will be captivated by the meticulously remodeled kitchen. The brand new cabinets, sleek concrete countertops, and elegant stone accent pieces create a seamless and inviting atmosphere. The generous family room features a striking stone wood burning fireplace, beautifully complemented by stunning hardwood floors. Two bedrooms and a full bath on the first floor ensure ample space for comfortable living. The lower level, with its own separate access and walk-out feature, presents an additional room, perfect for entertaining, complete with a cozy fireplace. This property has undergone tasteful renovations, including a new roof, updated electrical panel, HVAC system, and fireplace flue/cap, all completed in 2017. Rest assured, every detail has been carefully attended to. So, bring your imagination and seize the incredible potential of this property that perfectly caters to both your residential and commercial needs.
$1,299,500
3349 Boston Mills Road Richfield, OH 44286
- Type:
- Single Family
- Sq.Ft.:
- 3,083
- Status:
- Active
- Beds:
- 3
- Lot size:
- 6.13 Acres
- Year built:
- 2020
- Baths:
- 3.00
- MLS#:
- 5030900
- Subdivision:
- Boston Mills Road
ADDITIONAL INFORMATION
Exquisite craftsmanship and meticulous attention to detail define this captivating cabin in Richfield, Ohio. Step inside to discover a world of rustic charm and modern elegance. With 3 bedrooms, 2 full baths, and a convenient half bath, every corner of this home exudes luxury and comfort. Relax on the inviting front porch or spacious back deck, each offering a perfect spot to soak in the serene surroundings. The property’s expansive 6.12 acres provide ample space for outdoor activities and entertaining. Whether lounging by the pool, gathering around the fire pit, or utilizing the shed with running electrical and water, every aspect of this cabin is designed with your enjoyment in mind. Experience the epitome of refined living in this exceptional retreat. Park like setting! A True Must See!! Additional notable features include... A large storage Shed with water, whole house generator, Professionally landscaped with custom landscape lighting, irrigation system, 3 car garage with access to an unfinished attic could be finished to add an additional SqFt could also be accessed from loft area. 42x11 front porch. Deck 41x38.
- Type:
- Single Family
- Sq.Ft.:
- n/a
- Status:
- Active
- Beds:
- 4
- Lot size:
- 0.88 Acres
- Year built:
- 2024
- Baths:
- 3.00
- MLS#:
- 5024666
ADDITIONAL INFORMATION
Beautiful custom home with 1st Floor Primary Suite and main floor office/guest bedroom, full walk-out basement with 9' ceilings, and 3 car garage in prestigious Richfield, situated within the highly sought-after Revere School District. The 8' tall front door welcomes you into a spacious foyer with custom trim work and 12' ceilings. A private office boasts 10' ceilings and closet, which can also be used as a bedroom given its proximity to the 2nd full bath on the main floor. The great room features a gas fireplace with quartz surround, 12' ceilings, and dramatic window wall. It opens to the large kitchen with oversized quartz island, full overlay soft-close cabinetry and walk-in pantry that provides ample storage. The large family dining area has a 10' x 8' sliding glass door that opens to a huge covered composite deck, perfect for outdoor dining or entertaining. A vented chimney hood, gas range, wall oven and built-in micro and dishwasher complete this well-appointed kitchen. The 1st floor primary suite is accessed through a private vestibule and features a vaulted smooth ceiling, custom trim work, & ensuite bath with double quartz vanities and tile shower. The open-tread staircase w/ spindle rail leads you upstairs to find 2 bedrooms each w/ walk-in closets, loft, and full bath. Open carpeted stairs lead to the walk-out basement, which is prepped for future full bath & wet bar and opens with sliding glass door to the spacious backyard. The 3-car garage, mudroom with storage closet, and 1st-floor laundry room with built-in utility sink complete this functional plan situated on a wooded lot just under 1 acre in size. This beautiful home is now ready for occupancy!
$2,250,000
3454 Skye Ridge Drive Richfield, OH 44286
- Type:
- Single Family
- Sq.Ft.:
- 9,000
- Status:
- Active
- Beds:
- 5
- Lot size:
- 1.01 Acres
- Year built:
- 1999
- Baths:
- 7.00
- MLS#:
- 5009959
- Subdivision:
- Glencairn Forest
ADDITIONAL INFORMATION
Captivating Custom built Brick Cape Cod / Colonial 5 Bedrooms, 7 Bathrooms (5/2), 4 Car Heated Garage, 4 Fireplaces, Grand 2 Story Marble Foyer with Transcending Stairway, 1st Floor Master Suite, Luxury Bathroom, 2 Vanities/Sinks, Soaking Tub, Walk in Shower, Dual Walk in Closets, Sitting Room, 1st Floor Laundry, Chef's Eat in Kitchen with High end Stainless Steel Appliances (Wolf/Subzero), Hood vent, Granite Counters, Stone tile Backsplash, Breakfast Bar + Island with Additional Seating, Wood Floors, Fireplace in Family Room, Amazing Windows + Natural Light. 2 Story Great Room, Fireplace, Soaring Floor to Ceiling Windows with Views of Gorgeous Yard, 1st Floor Study/Office with Fireplace, Hand milled Woodwork/Trim/Mantel/Crown Molding. Formal Dining Room with Crown Molding, Tray Ceiling + Wainscoting. Upper Level offers 4 Private, Generous sized Bedrooms + 3 Full Bathrooms. Partially Finished Lower Level Walk out to Breathtaking, Custom Designed/Built 4000 Square Feet Outdoor Entertainment Area: Gazebo with 2 sided Stone Fireplace, Sunbrite TV, Granite Counters, Gas Grill, Dining Area, Fire pit, Stone Patio, Courtyard + Beautifully Landscaped Yard. Wonderful Glencairn Forest in Revere Schools ~ Make your Appointment Today ~

The data relating to real estate for sale on this website comes in part from the Internet Data Exchange program of Yes MLS. Real estate listings held by brokerage firms other than the owner of this site are marked with the Internet Data Exchange logo and detailed information about them includes the name of the listing broker(s). IDX information is provided exclusively for consumers' personal, non-commercial use and may not be used for any purpose other than to identify prospective properties consumers may be interested in purchasing. Information deemed reliable but not guaranteed. Copyright © 2024 Yes MLS. All rights reserved.
Richfield Real Estate
The median home value in Richfield, OH is $760,000. This is higher than the county median home value of $132,400. The national median home value is $219,700. The average price of homes sold in Richfield, OH is $760,000. Approximately 88.51% of Richfield homes are owned, compared to 9.73% rented, while 1.76% are vacant. Richfield real estate listings include condos, townhomes, and single family homes for sale. Commercial properties are also available. If you see a property you’re interested in, contact a Richfield real estate agent to arrange a tour today!
Richfield, Ohio has a population of 3,649. Richfield is more family-centric than the surrounding county with 34.73% of the households containing married families with children. The county average for households married with children is 27.26%.
The median household income in Richfield, Ohio is $84,457. The median household income for the surrounding county is $53,291 compared to the national median of $57,652. The median age of people living in Richfield is 48.6 years.
Richfield Weather
The average high temperature in July is 82.8 degrees, with an average low temperature in January of 21.3 degrees. The average rainfall is approximately 39.2 inches per year, with 46.1 inches of snow per year.
