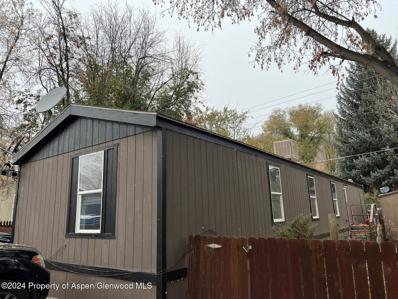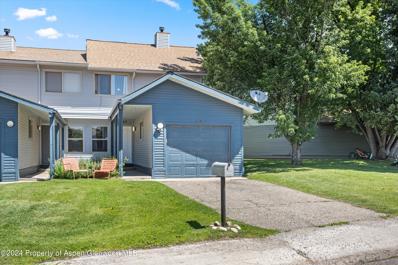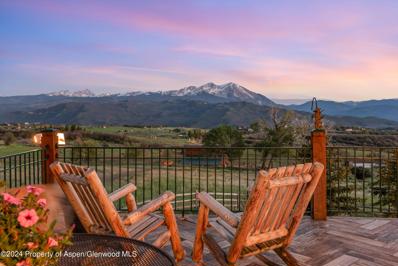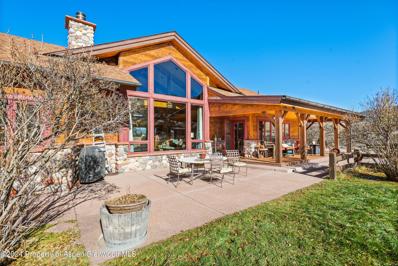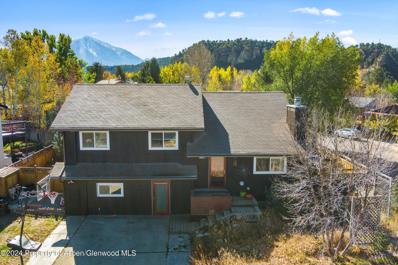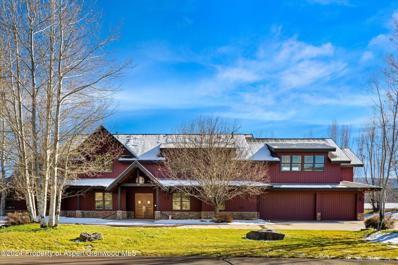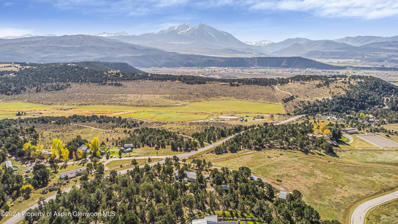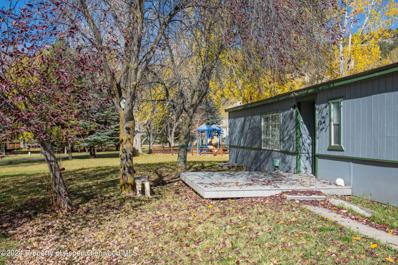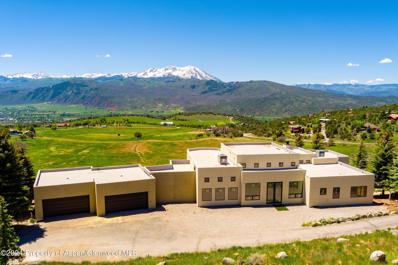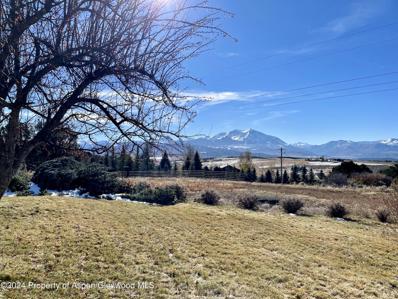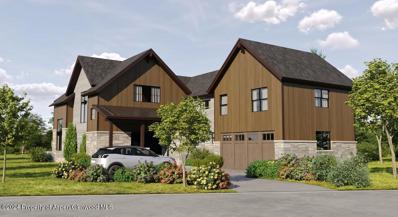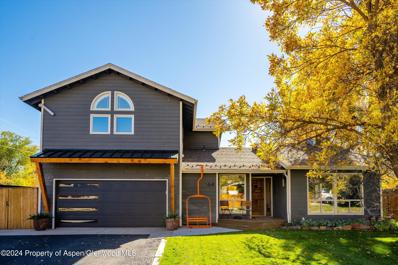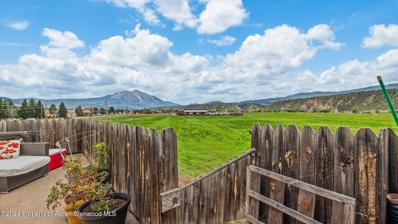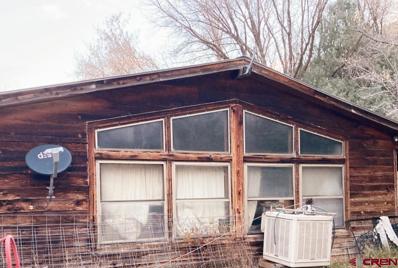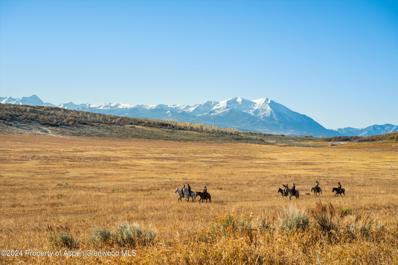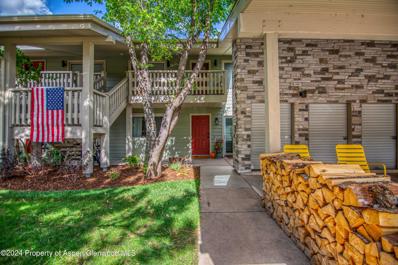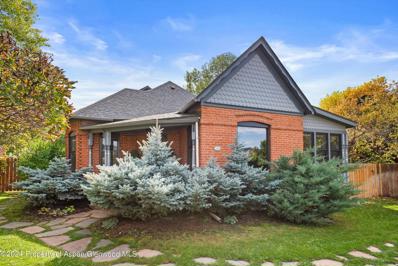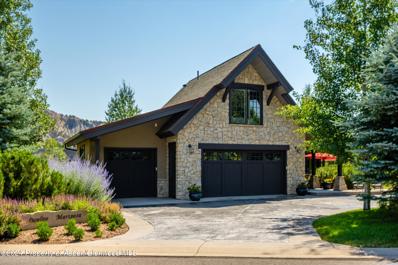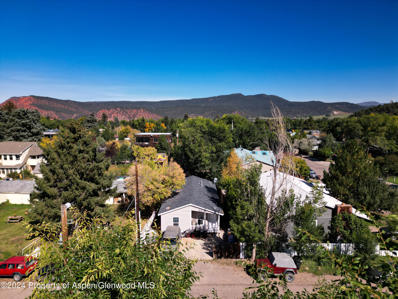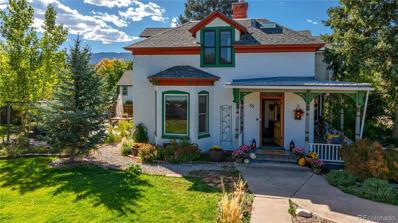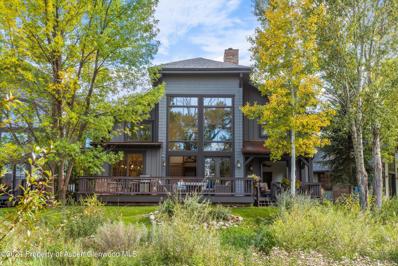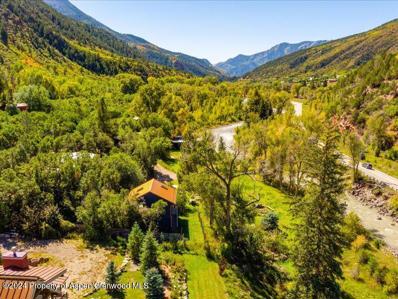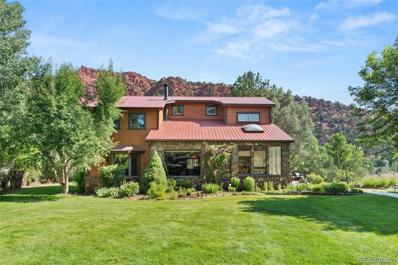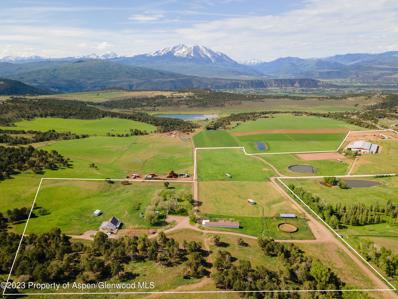Carbondale CO Homes for Sale
$255,000
171 133 Hwy Carbondale, CO 81623
- Type:
- Mobile Home
- Sq.Ft.:
- 1,072
- Status:
- NEW LISTING
- Beds:
- 3
- Lot size:
- 0.02 Acres
- Year built:
- 2001
- Baths:
- 2.00
- MLS#:
- 186168
- Subdivision:
- Mountain Valley
ADDITIONAL INFORMATION
This cozy 3-bedroom, 2-bathroom mobile home offers 1,072 sq. ft. of thoughtfully designed living space in the sought-after Mountain Valley Mobile Home Park. Nestled just off Highway 133, the property is steps from the Rio Grande Trail and surrounded by the stunning natural beauty of Mount Sopris, making it ideal for outdoor enthusiasts. The home features a full kitchen, spacious bedrooms, and comfortable living areas, complemented by a 12'x12' shed for extra storage or workspace. Conveniently located near Carbondale's shops, restaurants, and year-round outdoor activities, it's the perfect retreat for those seeking both a serene environment and modern conveniences. Whether for families, couples, or individuals, this property offers a peaceful yet connected lifestyle in the heart of Carbondale, Colorado.
- Type:
- Townhouse
- Sq.Ft.:
- 1,880
- Status:
- NEW LISTING
- Beds:
- 4
- Year built:
- 1982
- Baths:
- 3.00
- MLS#:
- 186149
- Subdivision:
- Conestoga Condo
ADDITIONAL INFORMATION
Looking for charm, convenience, and breathtaking views? This beautifully remodeled 4-bedroom, 2.5-bath townhome nestled in the heart of Carbondale is it! Boasting 1,880 sq. ft. of thoughtfully designed living space, this home offers stunning views of Mt. Sopris, a fenced backyard, a second living room and a 1-car garage. Conveniently located within walking and biking distance to downtown Carbondale, schools, and shopping, it perfectly blends contemporary charm with everyday convenience. Inside, the home showcases a light-filled interior with tasteful updates, including luxury vinyl plank (LVP) flooring, manufactured stone countertops, and stainless steel appliances. The main floor features inviting living and dining spaces, a modern kitchen, a half bath, and access to the deck and private backyard. Upstairs, three bedrooms share serene mountain views and a full bath. The lower level offers a private living area, additional bedroom, laundry room, and storage closets adding flexibility to the floor plan. Whether you're seeking a primary residence, second home, or investment property, this townhome is a rare find. With reasonable HOA fees, a strong rental history, and stylish updates throughout, it checks all the boxes.
$5,750,000
303 Park Meadows Lane Carbondale, CO 81623
- Type:
- Single Family
- Sq.Ft.:
- 6,186
- Status:
- NEW LISTING
- Beds:
- 6
- Lot size:
- 38.92 Acres
- Year built:
- 2002
- Baths:
- 7.00
- MLS#:
- 184215
- Subdivision:
- Spring Park Meadows
ADDITIONAL INFORMATION
Experience the pinnacle of Colorado outdoor living within the exclusive gated community of Spring Park Meadows. This extraordinary property encompasses over 38 acres of scenic rolling pastures, making it perfect for both equestrian lovers and skiing enthusiasts. Enjoy your own private haven with sweeping views of Mt. Sopris and the Elk Mountain Range, conveniently located just 10 minutes from the amenities of Willits, including Whole Foods and Starbucks, and a mere 30-minute drive from both the Aspen airport and renowned Aspen ski areas. To the east, an extensive network of BLM trails and recreational areas lies less than two miles away. The equestrian estate features irrigated pastures, a well-equipped riding arena, a serene pond, round ring, and a 4-stall horse barn. The main residence includes 5 spacious bedrooms and 5.5 baths. Additionally, the detached garage with an ADU offers a fully renovated 1-bedroom, 1-bath, 1,086-square-foot guest quarters, providing extra comfort and convenience. This property offers a unique chance to immerse yourself in the Colorado lifestyle, surrounded by stunning natural beauty, exceptional equestrian facilities, and unparalleled access to world-class skiing and outdoor recreation.
$3,510,000
425 Stark Mesa Road Carbondale, CO 81623
- Type:
- Single Family
- Sq.Ft.:
- 3,763
- Status:
- Active
- Beds:
- 4
- Lot size:
- 15.8 Acres
- Year built:
- 1999
- Baths:
- 2.00
- MLS#:
- 186130
ADDITIONAL INFORMATION
Well built 4 bedroom ranch style home with total end of the road privacy on 15.8 acres featuring a spectacular view of Mt. Sopris and a sunny Southern exposure. Beautiful hickory hardwood floors, alder and cherry cabinetry, marble tops and floor in main bath, 2016 roof, 2021 boiler, 2022 exterior stain, 2022 hot tub, in floor radiant heat. Fantastic totally private location with a huge Mt. Sopris view, yet very close to Carbondale.
$1,265,000
19 Clearwater Road Carbondale, CO 81623
- Type:
- Single Family
- Sq.Ft.:
- 2,718
- Status:
- Active
- Beds:
- 4
- Lot size:
- 0.15 Acres
- Year built:
- 1978
- Baths:
- 2.00
- MLS#:
- 186118
- Subdivision:
- Crystal Village
ADDITIONAL INFORMATION
Nestled on a sunny corner lot in the desirable Crystal Village neighborhood of Carbondale, this home offers the perfect blend of functionality and charm. Designed with the outdoor enthusiast in mind, it features a spacious mudroom, gear room, and a workshop, perfect for all your hobbies and storage needs. The property boasts an impressive 24-panel on-grid active solar system, providing virtually no electric bills! The kitchen has great bay window for a breakfast nook, and the home showcases solid interior doors, a cozy wood-burning fireplace, Pella windows, and Pella sliding glass doors that open onto a large TREX deck complete with a dog ramp. You'll love the ample storage options, both inside and with side-access exterior storage. Enjoy a newer fence surrounding the property, along with mature apple and apricot trees. Whether you're entertaining or barbequing, the expansive decks are sure to impress. Additionally, the downstairs area offers potential for a mother-in-law suite, making this home as versatile as it is inviting. This is a rare find in a sought-after neighborhood-don't miss out!
$3,300,000
199 Bluestem Court Carbondale, CO 81623
- Type:
- Single Family
- Sq.Ft.:
- 4,981
- Status:
- Active
- Beds:
- 5
- Lot size:
- 2.23 Acres
- Year built:
- 2007
- Baths:
- 3.00
- MLS#:
- 186113
- Subdivision:
- Cerise Ranch
ADDITIONAL INFORMATION
Just in time for the holidays! Gracious custom home in Cerise Ranch. Nearly 5,000 square feet of impeccably maintained quality construction that shows like new. Fresh paint inside and out, cherry flooring just refinished, high end appliances, triple pane Pella windows with between the glass blinds, luxury finishes, extraordinary primary suite with double steam shower, new jetted tub, enormous closet and attached office/sitting room with fireplace. The thoughtfully designed floor plan incorporates a formal dining room, media room, breakfast nook, welcoming living room with soaring ceilings, five bedrooms and 5-1/2 baths including a generous bonus room with kitchenette and private entrance. Perfect for mother-in-law, nanny or caretaker. Extra large three car garage with brand new easy-care Polyurea floor surface. Private, near end of cul-de-sac. No through traffic and no close neighbors. Get inside this magnificent home. You won't be disappointed.. Furnished room images are virtually staged.
$1,500,000
1923 County Road 103 Carbondale, CO 81623
- Type:
- Single Family
- Sq.Ft.:
- 1,782
- Status:
- Active
- Beds:
- 3
- Lot size:
- 2.13 Acres
- Year built:
- 2001
- Baths:
- 2.00
- MLS#:
- 186100
ADDITIONAL INFORMATION
Stunning Mid-Valley Retreat with no HOA and unobstructed views of Sopris, The Maroon Bells, Sunlight Ski Resort, Basalt Mountain and Mount Daly! This peaceful 2+ acre mountain property is just five minutes from Highway 82 and packed with potential. With its open-concept design, this 3-bedroom, 2.75-bath home offers ample room to entertain and enjoy the breathtaking surroundings. The primary suite features a large sitting area, dual ensuite bathrooms, and a massive walk-through closet connecting them. The partially finished basement, complete with its own exterior access, offers incredible potential with a full bath, laundry, and three partially finished rooms—perfect for additional living space or rental income. This property is a gardener's dream, with raised beds and a drip system, stunning natural landscaping, and several outbuildings, including a quonset hut. Zoned residential within Garfield county, it's ideal for multiple uses, and features two electric hookups with separate meters, two septic systems, and a well. Owned solar, an updated water heater in 2023, and a water filtration system upstairs add to the home's sustainability and convenience. Inside, enjoy the functionality of laminate flooring added in 2022, a desk nook and walk-in pantry off the kitchen, and abundant storage throughout. Outside, the property boasts multiple storage sheds and other outbuildings, offering endless possibilities. Located just minutes from Carbondale and only 30 miles from downtown Aspen, this property combines unparalleled views, privacy, and proximity to everything the Roaring Fork Valley has to offer. Every effort has been made to ensure accuracy, but all information should be independently verified by the buyer.
$695,000
113 Pica Lane Carbondale, CO 81623
- Type:
- Single Family
- Sq.Ft.:
- 1,248
- Status:
- Active
- Beds:
- 3
- Lot size:
- 0.14 Acres
- Year built:
- 1982
- Baths:
- 2.00
- MLS#:
- 185914
- Subdivision:
- Blue Lake
ADDITIONAL INFORMATION
Perfect starter home ideally situated at the end of the cul de sac on a spacious lot. This three bedroom, two bath home backs right up to the bike path and playground offering recreation for the whole family right out your door. The home has been upgraded in December of 2022, including new roof, drywall, electrical and more. Also includes a convenient storage shed for your toys and equipment. Located in the desirable Blue Lake neighborhood, which offers convenient access to Willits, Whole Foods/City Market, restaurants and bus route. Best of all is access to Blue Lake's private lake where you can enjoy boating, paddleboarding, fishing and waterside picnics! Also enjoy the Blue Lake Park which includes playground, soccer field, volleyball and basketball courts. Hop on your bikes to all! Convenient location to all amenities in the Roaring Fork Valley! ** Please Note: There are sub-grade issues that were determined as a part of an inspection. Seller is offering the property at a reduced price to accommodate for said repairs to property. See brokers for additional information.
$5,600,000
102 Blue Creek Trail Carbondale, CO 81623
- Type:
- Single Family
- Sq.Ft.:
- 9,908
- Status:
- Active
- Beds:
- 5
- Lot size:
- 3.37 Acres
- Year built:
- 2004
- Baths:
- 7.00
- MLS#:
- 183609
- Subdivision:
- Mountain Meadow
ADDITIONAL INFORMATION
This remarkable Aspen-quality custom remodel is closer than ever to completion with over $650K in recent improvements! The seller has moved forward with a new 4-layer exterior stucco application, insulation, drywall, painting, framing enhancements, fireplace updates, window enhancements, floor prep, and plywood substrate installation on the main level, and the installation of two brand-new Lochvar boilers. Crafted by renowned designer, Joel Joves-Asia, this residence is perched on 3.37 acres overlooking picturesque Missouri Heights pastureland and spread across an expansive almost 10,000 square feet. With soaring ceilings in the great room, the home captures perfectly framed Mt. Sopris and the Elk Mountain panoramas, stretching from Aspen Highlands to The Crystal River Valley. Embrace the winter wonderland from your primary suite, where you can marvel at the snowcats grooming Snowmass Ski Area. The home's amenities cater to an active lifestyle and wellness, featuring a gym or golf simulator, an inviting pool option, a hot tub spa, a sauna, and a media/entertainment room. Convenience meets luxury with the main-level primary suite, offering an oversized walk-in closet and an adjacent executive office, allowing for effortless single-level living. The primary bath features dual vanities plus a makeup vanity, and two separate WC's - the secret to a happy marriage. The lower level of the home becomes your playground, offering a variety of enjoyable activities, from workouts or golf practice to relaxation in front of the glass wine room or enjoying a favorite movie or game with loved ones. Each lower-level bedroom treats you to picturesque views and direct access to the patio or pool. A separate ADU suite, complete with a stackable washer/dryer, walk-in closet, living room, kitchen, and private side entry access is perfect for long-term guests, a nanny, or an on-site caretaker. A true sanctuary for those who cherish the outdoors and seek contemporary comforts. With all the heavy lifting completed, you can embark on the final touches to transform this house into your dream home. In just weeks after closing, you can begin hanging drywall, with mechanical, engineering, and plumbing aspects approved by county inspectors. The sale includes high-end appliances in storage. This masterpiece is a canvas of designer excellence, inviting the discerning buyer to add their personal touch and turn their vision into reality, guided by an experienced professional contractor. Conveniently located minutes away from Willits and Whole Foods, this home offers the best of city amenities with the serene beauty of Basalt Mountain and the White River National Forest in your backyard. Finish the dream; it's now closer than ever!
$1,650,000
7486 100 County Road Carbondale, CO 81623
- Type:
- Single Family
- Sq.Ft.:
- 1,810
- Status:
- Active
- Beds:
- 3
- Lot size:
- 4.34 Acres
- Year built:
- 1994
- Baths:
- 3.00
- MLS#:
- 186052
ADDITIONAL INFORMATION
Beautiful & private 4.34 acre setting with unobstructed valley wide views of Mount Sopris, all overlooking Missouri Heights ranch land below & set amongst mature Evergreen trees. Perimeter fencing, yard water spigot near Shed area: (Shed is approx:14' x 28'+/-) & yard sprinkler system. Riding arena w/metal round pen panels included. Split level design with 1801 sq ft, covered front porch, side deck off dining/living/kitchen area, 2nd primary suite on lower level. Attached 2 car garage with house access on lower level. Solid structure in need of deferred maintenance. The flat area at end of the driveway by the backside of the house is ideal for a future detached garage or ADU. There is a 40' x 30' area with a 4 ft high by 40' long retaining wall with sub concrete rebar and in-ground water pipe professionally installed for future connection for water needs. New Solar panels were recently installed (2022/23?) on residence roof but have not been hooked up by Installer and will need final inspection before it is operational. This would be an additional expense of Buyer. This acreage backs to BLM land. Horses and chickens allowed. Washer & Dryer hookups located in the garage.
$4,600,000
589 Saddleback Road Carbondale, CO 81623
- Type:
- Single Family
- Sq.Ft.:
- 4,343
- Status:
- Active
- Beds:
- 4
- Lot size:
- 0.03 Acres
- Year built:
- 2024
- Baths:
- 5.00
- MLS#:
- 186047
- Subdivision:
- Aspen Glen
ADDITIONAL INFORMATION
BRAND NEW CONSTRUCTION in Aspen Glen. Enjoy this incredible home located off of the Fairway of and Golf Course of Hole #5 with magnificent views of Mt. Sopris and the water. This home checks all of the boxes with construction underway. Work with the developer and builder to make interior selections and finishes.
$1,795,000
64 Hopi Carbondale, CO 81623
- Type:
- Single Family
- Sq.Ft.:
- 2,191
- Status:
- Active
- Beds:
- 3
- Lot size:
- 0.21 Acres
- Year built:
- 1981
- Baths:
- 4.00
- MLS#:
- 185971
- Subdivision:
- Sopris Village
ADDITIONAL INFORMATION
Charming Two-Story Home in Sought-After Sopris Village Welcome to your dream home, nestled in the highly desirable Sopris Village neighborhood! This charming two-story residence beautifully blends comfort and convenience. Location is key, and this home is just a short walk from Willits Town Center, where you'll find Whole Foods, Starbucks, City Market, and an array of dining, shopping, and entertainment options, including a movie theater and gym. Enjoy the great outdoors with Crown Mountain Park, scenic walk along the Roaring Fork River and Rio Grande Trail, all within minutes from your front door. As you enter, you are greeted by an inviting open floor plan, perfect for entertaining guests or enjoying quality family time. The spacious layout allows for seamless transitions throughout the living areas, creating a warm and welcoming atmosphere. Head upstairs to find vaulted ceilings that enhance the open feel, leading the bedrooms. The well-appointed primary suite features a private balcony, walk-in closet, and motorized roller shades for added convenience. The en-suite bathroom is fully updated, complete with radiant flooring. Step outside to your private backyard, surrounded by mature trees that provide an intimate setting for relaxation. The expansive Trex deck, complemented by a new shade structure, is perfect for soaking up the South facing sun while taking in incredible views of the Crown Mountain Range, Mount Sopris, Capitol and Mount Daly peaks. This outdoor space is designed for year-round enjoyment and effortless maintenance, with assistance from the newly installed 12-zone irrigation system that keeps the landscape vibrant and nourished through every season. Last but not least, storage. This property features a convenient, heated two-car garage, extended parking and oversized storage bays, perfect for all your toys, gear and equipment. Don't miss your chance to make this stunning Sopris Village home your own—schedule a showing today! Summary of recent upgrades : New outdoor living featuring 1,200 square foot trex deck with shade structure, hot tub patio, firepit patio, integrated lighting & gas utilities 12-zone irrigation system New deck and railing at primary bedroom New entry canopy with integrated lighting New LED can lighting throughout Decorative lighting Fully upgraded primary bathroom New multi-split system (heating & cooling) Motorized roller shades New garage door Newly refinished driveway Recently refinished perimeter fences New roof within last 5 years Fresh paint And more!
- Type:
- Condo
- Sq.Ft.:
- 954
- Status:
- Active
- Beds:
- 2
- Year built:
- 1996
- Baths:
- 2.00
- MLS#:
- 185137
- Subdivision:
- Townsite of Carbondale
ADDITIONAL INFORMATION
Welcome to the Sky House!! Located on top of a commercial building sits this single family structure with 360 views! Enjoy privacy with no direct neighbors in your second story unit with unobstructed views of Sopris Mountain and open fields around. Inside you are greeted with a vaulted ceiling in your open concept kitchen, living and dining room. This unit offers two bedrooms with attached full bathrooms with laundry shared in the middle. There is a shared common space for storage in the basement and fenced yard space along with 2 assigned parking spots. The commercial units downstairs work regular business hours.
- Type:
- Manufactured Home
- Sq.Ft.:
- n/a
- Status:
- Active
- Beds:
- 2
- Lot size:
- 1.04 Acres
- Year built:
- 1985
- Baths:
- 2.00
- MLS#:
- 819144
- Subdivision:
- LOWER SEWELL TRACTS
ADDITIONAL INFORMATION
This unique property provides hard to find privacy in the Carbondale area and offers an extraordinary opportunity to build your dream home. Approximately only 5 miles outside of town, the beautiful mountain scenery makes it feel like you're away from it all. The sound of the creek running through it is peaceful and relaxing. Road has year-round access and all utilities are in place. This lot has it all!
- Type:
- Other
- Sq.Ft.:
- 6,000
- Status:
- Active
- Beds:
- 10
- Lot size:
- 4,191 Acres
- Year built:
- 1898
- Baths:
- 3.00
- MLS#:
- 185934
ADDITIONAL INFORMATION
Three Meadows Ranch: A Unique Legacy Property Spanning an impressive 4,251 acres, Three Meadows Ranch is the largest contiguous parcel available in the Roaring Fork Valley and sits just 45 minutes from Aspen. This stunning property encompasses private meadows, rolling hills, and breathtaking panoramic views, making it a remarkable legacy holding. Currently operated as a seasonal cattle ranch and private retreat, it offers year-round access and a wealth of all-season activities, including camping, hiking, and hunting. The ranch is well-equipped with abundant water rights, including senior rights of 29.06 cfs for irrigation and domestic use, plus an additional 609 acre-feet allocated for reservoir storage. The lush meadows attract a resident elk herd of over 300, while numerous ponds enhance the property's natural beauty. Elevations range from 7,300 to 8,600 feet, providing expansive views of the Elk Mountain Range, from Capitol Peak to Sunlight Ski Area. Three Meadows Ranch comprises 33 contiguous assessor parcels, making it easily subdividable into 35-acre parcels with no easements or development restrictions. A 442-acre portion, known as the Shadigee Ranch, is already platted into 12 lots ranging from 35 to 40 acres, ideal for potential development. This area is conveniently located near Cottonwood Pass Road, close to power and utilities. A spectacular separate homesite within the upper ranch offers unobstructed views, perfect for a future residence. Originally assembled in the 1990s as a self-sustaining compound, the upper ranch features off-grid cabins, a bunkhouse, horse barn, observatory, and a remodeled party barn with a game room and theater. The lower ranch includes a caretaker's residence, all season greenhouse, and equipment barn, all connected to the grid. Smith Park Reservoir, situated midway on the property, boasts a one-bedroom solar powered cabin and swimming dock. Access to Three Meadows Ranch is convenient, with entry points from Upper Cattle Creek Road and Cottonwood Pass Road. The Eagle Airport is approximately an hour away, and Aspen Airport is just 45 minutes. This exceptional property combines the allure of vast wilderness, abundant resources, and development potential, presenting a rare opportunity in the coveted Roaring Fork Valley.
$1,495,000
2 Crystal Lane Carbondale, CO 81623
- Type:
- Single Family
- Sq.Ft.:
- 2,848
- Status:
- Active
- Beds:
- 4
- Lot size:
- 1.13 Acres
- Year built:
- 2003
- Baths:
- 3.00
- MLS#:
- 185908
- Subdivision:
- Crystal River Country Estates
ADDITIONAL INFORMATION
Colorado Home with Crystal River and Mountain Views! Nestled in Crystal River Country Estates, just minutes from Carbondale, this 2,800 sq. ft. home offers the perfect blend of peaceful living and convenience. With easy access to Redstone, Carbondale, and Basalt, you can enjoy the small-town charm while being close to larger towns like Glenwood Springs and Aspen. Explore nearby hiking trails, dine at local eateries, and shop at boutique stores, all within reach. This three-level home features four spacious bedrooms, three full bathrooms, and was built in 2003. Set on a scenic 1.13-acre lot, the outdoor space is perfect for relaxing or entertaining. Enjoy river sounds from your deck or host evening barbecues under the stars. The property is fully furnished, so you can move right in. It also includes a detached three-bay garage (890 sq. ft.), offering plenty of space for vehicles, outdoor gear, or a workshop. Whether you're seeking a full-time home or a seasonal getaway, this property promises a lifestyle of beauty and serenity.
- Type:
- Condo
- Sq.Ft.:
- 1,248
- Status:
- Active
- Beds:
- 3
- Year built:
- 1978
- Baths:
- 2.00
- MLS#:
- 185897
- Subdivision:
- Ran at Roaring Fork Condo
ADDITIONAL INFORMATION
Experience sophisticated living in this fully renovated, ground-level 3bd 2bth condo located at the Ranch at Roaring Fork. Spanning 1248 sqft, the condo was remodeled to the studs in 2021 and features Lutron smart lighting, Pella Impervia windows, Hunter Fans, cove heaters, luxury vinyl floors, wood burning fireplace, ample storage and expansive front and back patios. Situated directly on the 9th green, it offers peaceful golf course views and exceptional outdoor space, ideal for relaxation and entertainment. Conveniently positioned just a short walk from two access points to the Ranch open space, residents can enjoy easy access to a wealth of amenities, including eight miles of private fly fishing, walking trails, a full equipped equestrian center, 9 hole par 3 golf course, and tennis courts—perfect for those who cherish an active and community-oriented lifestyle.
$2,495,000
156 Garfield Avenue Carbondale, CO 81623
- Type:
- Single Family
- Sq.Ft.:
- 2,113
- Status:
- Active
- Beds:
- 3
- Lot size:
- 0.19 Acres
- Year built:
- 1893
- Baths:
- 2.00
- MLS#:
- 185799
- Subdivision:
- Townsite of Carbondale
ADDITIONAL INFORMATION
This charming Victorian home, built in the 1880s, has been extensively renovated over the last five years to blend its historic architecture with beautiful contemporary finishes. Located in Carbondale's coveted downtown core, set on a generous lot, this home features three bedrooms and two bathrooms. With a main-level mudroom/sunroom, a renovated kitchen that showcases the historic exposed brick, an open living room and dining area, and a separate study. Boasting an abundance of natural light, high ceilings, vintage wood floors, a wood-burning stove, and tranquil outdoor entertaining space. Surrounded by a private fenced-in yard, with a renovated storage shed, and meticulously maintained gardens with mature fruit trees and shrubs. This is a must-see, within blocks from Carbondale's vibrant downtown atmosphere.
$2,995,000
12 Mariposa Carbondale, CO 81623
- Type:
- Single Family
- Sq.Ft.:
- 4,572
- Status:
- Active
- Beds:
- 4
- Lot size:
- 0.59 Acres
- Year built:
- 2013
- Baths:
- 5.00
- MLS#:
- 184702
- Subdivision:
- Aspen Glen
ADDITIONAL INFORMATION
If privacy is paramount, look no further than 12 Mariposa in Aspen Glen. Strategically sited amongst mature landscaping on a large half acre parcel in one of Carbondale's most coveted communities. Built in 2013, this home sprawls over 4500 square feet, with four bedrooms, four and a half bathrooms, multiple indoor and outdoor entertaining areas, three fireplaces, grand ceilings, an abundance of windows, and no neighbors in sight. This residence is a true hidden gem. Reach out today to discover the Aspen Glen lifestyle, with an 18 hole golf course, tennis, pickleball, and Roaring Fork River access all steps away from your residence.
- Type:
- Single Family
- Sq.Ft.:
- 1,248
- Status:
- Active
- Beds:
- 3
- Lot size:
- 0.08 Acres
- Year built:
- 2004
- Baths:
- 2.00
- MLS#:
- 185651
- Subdivision:
- Townsite of Carbondale
ADDITIONAL INFORMATION
Charming and Well-Maintained Home with Prime Land Discover the comfort of this well-cared for home, built in 2004 and situated on a 3,675 square foot lot. Featuring 3 bedrooms and 2 bathrooms, this property offers privacy and easy access to community amenities. Ideally located a short walk from vibrant Main Street and nestled between Carbondale Middle School and Bridges High School, the home provides easy access to trails, parks, and green spaces—perfect for outdoor enthusiasts. With no HOA fees, new owners have flexibility for personalization. The lot, surrounded by mature trees, provides great privacy and potential to enhance outdoor living spaces. A convenient storage shed is included for tools and outdoor equipment. This home sits on a terrific piece of land in a community-rich setting, offering both a comfortable living arrangement and a rare investment opportunity in Carbondale's cherished landscape.
$1,994,000
85 N 8th Carbondale, CO 81623
- Type:
- Single Family
- Sq.Ft.:
- 2,956
- Status:
- Active
- Beds:
- 4
- Lot size:
- 0.31 Acres
- Year built:
- 1883
- Baths:
- 2.00
- MLS#:
- 8580681
- Subdivision:
- Markham
ADDITIONAL INFORMATION
Prime Investment Opportunity in Carbondale! This unique 4-bedroom, 2-bath home, built in 1883, is strategically located in downtown Carbondale. Whether you're considering commercial development or seeking a peaceful single-family home close to everything, this property offers endless potential. Step inside to discover charming interiors, including a delightful reading room and an additional living room, perfect for unwinding or hosting guests. The home boasts original woodwork, adding to its historical charm. Set on a 1/3-acre lot, the property features a sun-soaked vegetable garden, a spacious grassy play area, and numerous mature trees, including a delightful cherry tree. The upstairs rooms offer breathtaking views of Mt. Sopris through south-facing windows, making the space as picturesque as it is practical. Situated a short walk from downtown, the property provides easy access to all major amenities and events, such as First Fridays, Mountain Fair, the Farmer's Market, and Potato Days. Its walkability and prime location make it an ideal spot for businesses or mixed-use development. The home features three fireplaces - one downstairs, with original tile and woodwork, and two upstairs for decoration only. The property also benefits from radiant heat (hot water/glycol) and electric baseboard heating. While best suited for storage, the cellar adds valuable extra space and comes complete with exterior access. Unbeatable location, commercial potential, and proximity to amenities, this property represents a rare and valuable opportunity in Carbondale's thriving market. Recent market trends along Main Street demonstrate a growing demand for off-market, multi-million-dollar property acquisitions by developers and local business owners. With Commercial Transitional zoning and a central location, this property is perfectly positioned for various commercial uses and single-family living. Don't pass up the chance to make this your next successful venture!
- Type:
- Townhouse
- Sq.Ft.:
- 2,689
- Status:
- Active
- Beds:
- 4
- Lot size:
- 0.12 Acres
- Year built:
- 2005
- Baths:
- 4.00
- MLS#:
- 185628
- Subdivision:
- River Valley Ranch
ADDITIONAL INFORMATION
Newly remodeled townhome in 2024 located in a tranquil setting off the Crystal River and #7 green in the Crystal Bluffs neighborhood at River Valley Ranch. This well-appointed home, being sold fully furnished, has abundant windows, 4 bedrooms, and 3.5 baths. Enjoy the peace and quiet of this serene retreat-style home. Beautifully mature landscaping enhances the outdoor spaces with decks for entertaining. Surround yourself with maintenance-free living, miles of hiking and biking, walk to town, or enjoy the amenities of The Ranch House Swim & Tennis Center at River Valley Ranch.
$1,995,000
236 Bill Creek Road Carbondale, CO 81623
- Type:
- Single Family
- Sq.Ft.:
- 2,496
- Status:
- Active
- Beds:
- 4
- Lot size:
- 1.54 Acres
- Year built:
- 1970
- Baths:
- 2.00
- MLS#:
- 185568
- Subdivision:
- Lower Sewell Luzern
ADDITIONAL INFORMATION
Experience the perfect riverfront retreat just minutes from Carbondale. This tranquil property features two charming homes: a spacious 2-bedroom, 2-bath main residence and a cozy 2-bedroom, 1-bath guest house, all set on 1.54 acres of picturesque land. With private access to the Crystal River, you'll enjoy breathtaking riverfront views and sweeping panoramas of the Crystal Valley. Located just 8 minutes from downtown Carbondale, you'll have easy access to local shops, dining, and cultural attractions while savoring the peace of your own secluded escape. Offering excellent rental potential, this property is both a serene living space and a smart investment. Additionally, you have the option to expand, with the ability to build up to 5,750 square feet, making it an ideal opportunity to customize your dream home. Don't miss out on this rare riverfront opportunity
$3,175,000
160 Pine Street Carbondale, CO 81623
- Type:
- Single Family
- Sq.Ft.:
- 2,508
- Status:
- Active
- Beds:
- 3
- Lot size:
- 1.3 Acres
- Year built:
- 1982
- Baths:
- 3.00
- MLS#:
- 5913026
- Subdivision:
- Cooperton Townsite
ADDITIONAL INFORMATION
Riverfront, 2 parcels and NO HOA!! First Time On The Market! Far from ordinary, this piece of paradise is extraordinary!! Perfectly situated on 1.3 acres of beautiful green landscaping, mature trees, flower beds, 300 feet of Roaring Fork River frontage, a seasonal 60-foot waterfall tumbling to the river, and the babbling brook, flowing right by the entrance and deck, created by the 10 shares of the Rockford Ditch. The deck is amazing. Once you're on the tree-shaded oversized, yet comfortable, deck, you won't want to move from the peace and serene feelings that just bring the biggest smile to your face. The custom two-story home has an open concept interior with lots of natural light and picture windows and a unique and inviting light-filled foyer/greenhouse entering into the dining area. Additionally, the 2400 sq ft heated garage/shop located on the second parcel (7625 square feet) provides ample space for various projects or hobbies. According to Garfield County Land Use and Development Code, this property is zoned Residential - Urban (RU). The Residential - Urban Zone District is comprised of high-density urban residential uses, including multi-family developments. By-right uses do not require a Land Use Change Permit. Following are the Article 3 By-right Zoning Uses of the Garfield County Land Use and Development Code: AGRICULTURAL AND ANIMAL-RELATED USES: Products Processing, Storage, Distribution, and Sale RESIDENTIAL USES: Dwelling Unit, Accessory, Short Term Rentals Group Living: Foster Home Temporary: Employee Housing Facility, Small PUBLIC/INSTITUTIONAL USES: Day Care: Family Child Care Home ACCESSORY USES AND STRUCTURES: Marijuana, Personal Use, Medical Use or Caregiver With its ideal location in the eclectic and highly sought after neighborhood of Satank Heights and impressive amenities, this home is a true gem for those seeking beauty, functionality, privacy, serenity and river frontage.
$6,495,000
1900 County Road 103 Carbondale, CO 81623
- Type:
- Single Family
- Sq.Ft.:
- 4,016
- Status:
- Active
- Beds:
- 7
- Lot size:
- 53.92 Acres
- Year built:
- 1999
- Baths:
- 7.00
- MLS#:
- 185481
- Subdivision:
- Crystal Springs
ADDITIONAL INFORMATION
One of the very best ranch properties in the valley. Stunning views and great mid valley location less than five minutes off of Highway 82. Flexible zoning allows for a variety of uses, including main residence, guest house and multitude of other uses. Spectacular equestrian facility complete with 35 stall barn, heated 210x90 indoor riding arena, 295x150 outdoor riding arena, multiple large irrigated horse pastures and turnouts. Also, remodeled three bedroom/den Victorian home and a Triplex. Zoning allows for commercial horse boarding facility - see brokers for development rights. Too many attributes to list - if you are looking for a private ranch retreat or an equestrian looking for the ultimate horse/ranch property - this is a must see. Amazing opportunity that cannot be replaced! Visit www.CRRanch.Co for more information.


The data relating to real estate for sale on this web site comes in part from the Internet Data Exchange (IDX) program of Colorado Real Estate Network, Inc. (CREN), © Copyright 2024. All rights reserved. All data deemed reliable but not guaranteed and should be independently verified. This database record is provided subject to "limited license" rights. Duplication or reproduction is prohibited. FULL CREN Disclaimer Real Estate listings held by companies other than Xome Inc. contain that company's name. Fair Housing Disclaimer
Andrea Conner, Colorado License # ER.100067447, Xome Inc., License #EC100044283, [email protected], 844-400-9663, 750 State Highway 121 Bypass, Suite 100, Lewisville, TX 75067

Listings courtesy of REcolorado as distributed by MLS GRID. Based on information submitted to the MLS GRID as of {{last updated}}. All data is obtained from various sources and may not have been verified by broker or MLS GRID. Supplied Open House Information is subject to change without notice. All information should be independently reviewed and verified for accuracy. Properties may or may not be listed by the office/agent presenting the information. Properties displayed may be listed or sold by various participants in the MLS. The content relating to real estate for sale in this Web site comes in part from the Internet Data eXchange (“IDX”) program of METROLIST, INC., DBA RECOLORADO® Real estate listings held by brokers other than this broker are marked with the IDX Logo. This information is being provided for the consumers’ personal, non-commercial use and may not be used for any other purpose. All information subject to change and should be independently verified. © 2024 METROLIST, INC., DBA RECOLORADO® – All Rights Reserved Click Here to view Full REcolorado Disclaimer
Carbondale Real Estate
The median home value in Carbondale, CO is $1,647,500. This is higher than the county median home value of $611,800. The national median home value is $338,100. The average price of homes sold in Carbondale, CO is $1,647,500. Approximately 54.34% of Carbondale homes are owned, compared to 37.79% rented, while 7.87% are vacant. Carbondale real estate listings include condos, townhomes, and single family homes for sale. Commercial properties are also available. If you see a property you’re interested in, contact a Carbondale real estate agent to arrange a tour today!
Carbondale, Colorado has a population of 6,464. Carbondale is less family-centric than the surrounding county with 36.63% of the households containing married families with children. The county average for households married with children is 39.32%.
The median household income in Carbondale, Colorado is $86,321. The median household income for the surrounding county is $77,212 compared to the national median of $69,021. The median age of people living in Carbondale is 42 years.
Carbondale Weather
The average high temperature in July is 84.2 degrees, with an average low temperature in January of 10.9 degrees. The average rainfall is approximately 16.3 inches per year, with 46.5 inches of snow per year.
