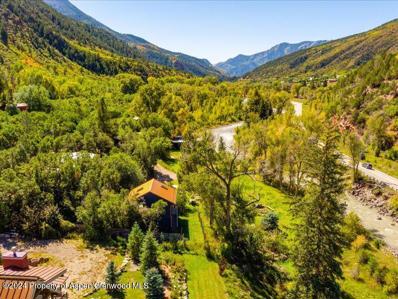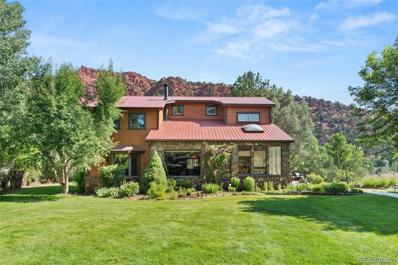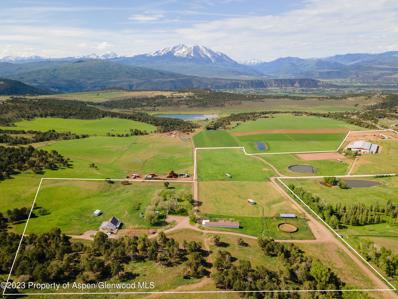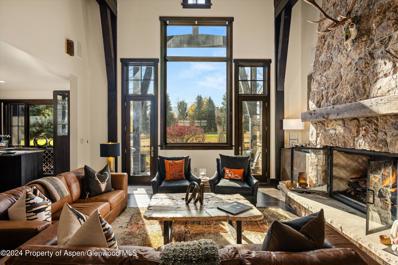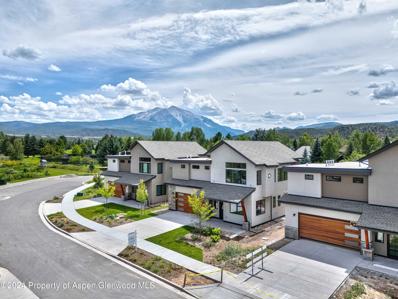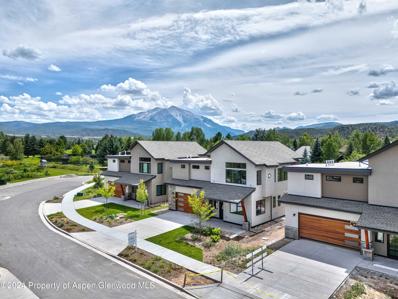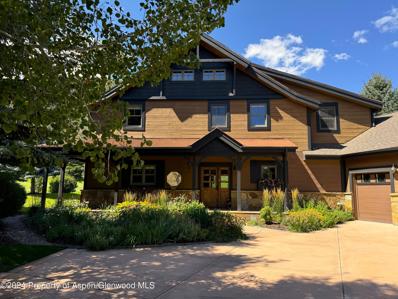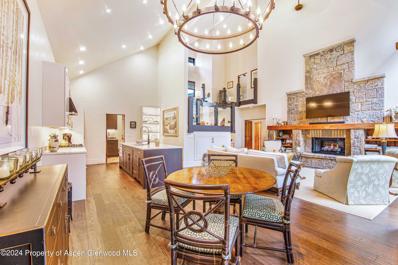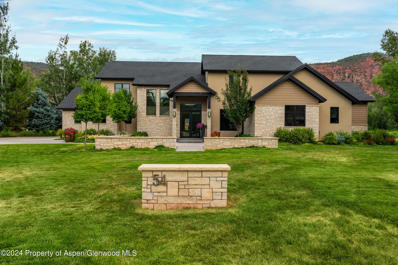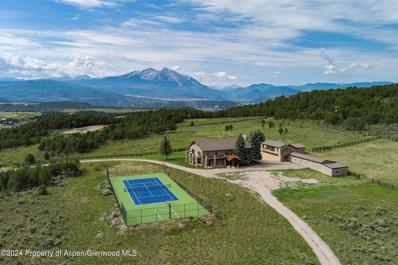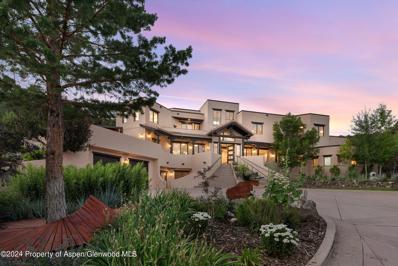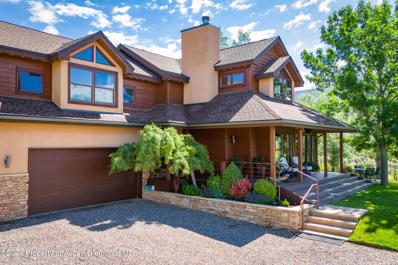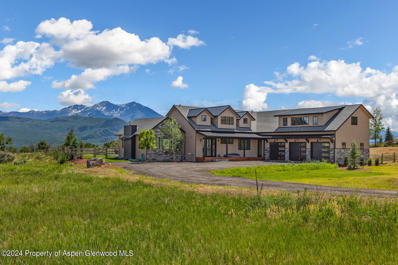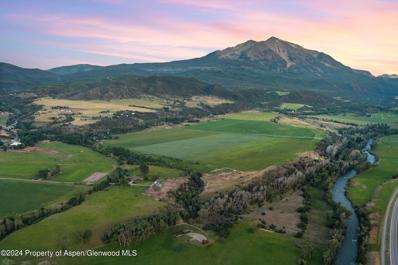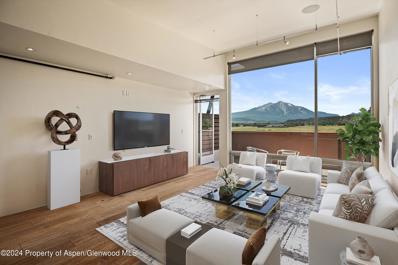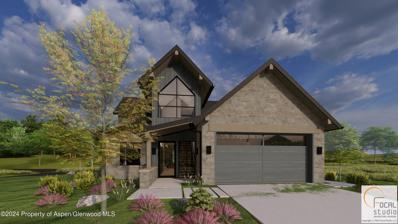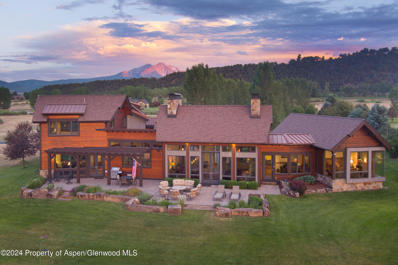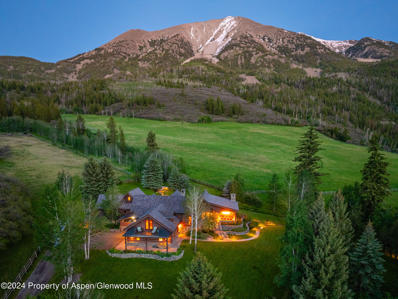Carbondale CO Homes for Sale
- Type:
- Townhouse
- Sq.Ft.:
- 2,689
- Status:
- Active
- Beds:
- 4
- Lot size:
- 0.12 Acres
- Year built:
- 2005
- Baths:
- 4.00
- MLS#:
- 185628
- Subdivision:
- River Valley Ranch
ADDITIONAL INFORMATION
Newly remodeled townhome in 2024 located in a tranquil setting off the Crystal River and #7 green in the Crystal Bluffs neighborhood at River Valley Ranch. This well-appointed home, being sold fully furnished, has abundant windows, 4 bedrooms, and 3.5 baths. Enjoy the peace and quiet of this serene retreat-style home. Beautifully mature landscaping enhances the outdoor spaces with decks for entertaining. Surround yourself with maintenance-free living, miles of hiking and biking, walk to town, or enjoy the amenities of The Ranch House Swim & Tennis Center at River Valley Ranch.
$1,995,000
236 Bill Creek Road Carbondale, CO 81623
- Type:
- Single Family
- Sq.Ft.:
- 2,496
- Status:
- Active
- Beds:
- 4
- Lot size:
- 1.54 Acres
- Year built:
- 1970
- Baths:
- 2.00
- MLS#:
- 185568
- Subdivision:
- Lower Sewell Luzern
ADDITIONAL INFORMATION
Experience the perfect riverfront retreat just minutes from Carbondale. This tranquil property features two charming homes: a spacious 2-bedroom, 2-bath main residence and a cozy 2-bedroom, 1-bath guest house, all set on 1.54 acres of picturesque land. With private access to the Crystal River, you'll enjoy breathtaking riverfront views and sweeping panoramas of the Crystal Valley. Located just 8 minutes from downtown Carbondale, you'll have easy access to local shops, dining, and cultural attractions while savoring the peace of your own secluded escape. Offering excellent rental potential, this property is both a serene living space and a smart investment. Additionally, you have the option to expand, with the ability to build up to 5,750 square feet, making it an ideal opportunity to customize your dream home. Don't miss out on this rare riverfront opportunity
$3,175,000
160 Pine Street Carbondale, CO 81623
- Type:
- Single Family
- Sq.Ft.:
- 2,508
- Status:
- Active
- Beds:
- 3
- Lot size:
- 1.3 Acres
- Year built:
- 1982
- Baths:
- 3.00
- MLS#:
- 5913026
- Subdivision:
- Cooperton Townsite
ADDITIONAL INFORMATION
Riverfront, 2 parcels and NO HOA!! First Time On The Market! Far from ordinary, this piece of paradise is extraordinary!! Perfectly situated on 1.3 acres of beautiful green landscaping, mature trees, flower beds, 300 feet of Roaring Fork River frontage, a seasonal 60-foot waterfall tumbling to the river, and the babbling brook, flowing right by the entrance and deck, created by the 10 shares of the Rockford Ditch. The deck is amazing. Once you're on the tree-shaded oversized, yet comfortable, deck, you won't want to move from the peace and serene feelings that just bring the biggest smile to your face. The custom two-story home has an open concept interior with lots of natural light and picture windows and a unique and inviting light-filled foyer/greenhouse entering into the dining area. Additionally, the 2400 sq ft heated garage/shop located on the second parcel (7625 square feet) provides ample space for various projects or hobbies. According to Garfield County Land Use and Development Code, this property is zoned Residential - Urban (RU). The Residential - Urban Zone District is comprised of high-density urban residential uses, including multi-family developments. By-right uses do not require a Land Use Change Permit. Following are the Article 3 By-right Zoning Uses of the Garfield County Land Use and Development Code: AGRICULTURAL AND ANIMAL-RELATED USES: Products Processing, Storage, Distribution, and Sale RESIDENTIAL USES: Dwelling Unit, Accessory, Short Term Rentals Group Living: Foster Home Temporary: Employee Housing Facility, Small PUBLIC/INSTITUTIONAL USES: Day Care: Family Child Care Home ACCESSORY USES AND STRUCTURES: Marijuana, Personal Use, Medical Use or Caregiver With its ideal location in the eclectic and highly sought after neighborhood of Satank Heights and impressive amenities, this home is a true gem for those seeking beauty, functionality, privacy, serenity and river frontage.
$6,495,000
1900 County Road 103 Carbondale, CO 81623
- Type:
- Single Family
- Sq.Ft.:
- 4,016
- Status:
- Active
- Beds:
- 7
- Lot size:
- 53.92 Acres
- Year built:
- 1999
- Baths:
- 7.00
- MLS#:
- 185481
- Subdivision:
- Crystal Springs
ADDITIONAL INFORMATION
One of the very best ranch properties in the valley. Stunning views and great mid valley location less than five minutes off of Highway 82. Flexible zoning allows for a variety of uses, including main residence, guest house and multitude of other uses. Spectacular equestrian facility complete with 35 stall barn, heated 210x90 indoor riding arena, 295x150 outdoor riding arena, multiple large irrigated horse pastures and turnouts. Also, remodeled three bedroom/den Victorian home and a Triplex. Zoning allows for commercial horse boarding facility - see brokers for development rights. Too many attributes to list - if you are looking for a private ranch retreat or an equestrian looking for the ultimate horse/ranch property - this is a must see. Amazing opportunity that cannot be replaced! Visit www.CRRanch.Co for more information.
$3,450,000
10 Patterson Drive Carbondale, CO 81623
- Type:
- Single Family
- Sq.Ft.:
- 5,083
- Status:
- Active
- Beds:
- 5
- Lot size:
- 0.32 Acres
- Year built:
- 2003
- Baths:
- 6.00
- MLS#:
- 185423
- Subdivision:
- River Valley Ranch
ADDITIONAL INFORMATION
Welcome to your dream home! Ideally situated next to the River Valley Ranch Golf Course, this magnificent residence combines contemporary mountain design with modern amenities, creating comfort and style. Inside, you are greeted by a beautifully remodeled living space that exudes style and warmth. The newly designed kitchen, with top-of-the-line features and appliances, is a culinary delight for any chef. The open layout offers plenty of space for entertainment for all types. With 5 spacious bedrooms and 4 full/2 half baths, this home provides room for family and friends to stay comfortably. The primary bedroom is a retreat, boasting a private patio, a cozy gas fireplace, a jetted tub, a steam shower, and breathtaking views. The corner lot enhances the home's appeal with a backyard featuring an outdoor gas fireplace and a patio, ideal for relaxing or hosting gatherings. Additional highlights include a workout area, a pool table, or create a space for your artist studio. Enjoy the convenience of walking to the River Valley Ranch Golf Course, Crystal River, or the clubhouse. The clubhouse offers a gym, a swimming pool, and dining with spectacular neighborhood/mountain views. Experience the best of Colorado living in this exquisite residence.
$1,950,000
404 Jewels Lane Carbondale, CO 81623
- Type:
- Single Family
- Sq.Ft.:
- 2,148
- Status:
- Active
- Beds:
- 4
- Year built:
- 2024
- Baths:
- 4.00
- MLS#:
- 185330
- Subdivision:
- Thompson Park
ADDITIONAL INFORMATION
New Construction and soon to be delivered. A state of the art Single Family home with contemporary design blends upgraded finishes into Carbondale's newest neighborhood of Thompson Park. This Single Family Home enjoys ample square footage, oversize parking, turn-key finishes, and views of Mt. Sopris. The master suite and living spaces are located on the upper level with additional bedrooms and media room located on the lower level. Each home enjoys a yard, and deck located off of the kitchen to enjoy the beautiful setting & views of Mt. Sopris in the evenings. Additional exterior parking is available on site. Customized with the latest upgrades in home technology, with granite counter tops, air conditioning, & many other features. **The Developer is offering a special incentive to any new Buyer. If the buyer goes under contract by December 31, 2024, the Developer will include a Limited Golf Membership Initiation upon Purchase.**
$1,995,000
408 Jewels Lane Carbondale, CO 81623
- Type:
- Single Family
- Sq.Ft.:
- 2,148
- Status:
- Active
- Beds:
- 4
- Year built:
- 2024
- Baths:
- 4.00
- MLS#:
- 185329
- Subdivision:
- Thompson Park
ADDITIONAL INFORMATION
New Construction and soon to be delivered. A state of the art Single Family home with contemporary design blends upgraded finishes into Carbondale's newest neighborhood of Thompson Park. This Single Family Home enjoys ample square footage, oversize parking, turn-key finishes, and views of Mt. Sopris. The master suite and living spaces are located on the upper level with additional bedrooms and media room located on the lower level. Each home enjoys a yard, and deck located off of the kitchen to enjoy the beautiful setting & views of Mt. Sopris in the evenings. Additional exterior parking is available on site. Customized with the latest upgrades in home technology, with granite counter tops, air conditioning, & many other features. **The Developer is offering a special incentive to any new Buyer. If the buyer goes under contract by December 31, 2024, the Developer will include a Limited Golf Membership Initiation upon Purchase.**
$5,075,000
107 BOWLES Drive Carbondale, CO 81623
- Type:
- Single Family
- Sq.Ft.:
- 5,358
- Status:
- Active
- Beds:
- 5
- Lot size:
- 0.33 Acres
- Year built:
- 2024
- Baths:
- 6.00
- MLS#:
- 185320
- Subdivision:
- River Valley Ranch
ADDITIONAL INFORMATION
Enjoy this inviting modern farmhouse on an overlook cul-de-sac with incomparable sun filled mountain views. Featuring a 2-story atrium entry with elegant main floor living. A sophisticated open-concept kitchen, living, dining, and bar areas complete this refined space which opens to trellised outdoor living. The main floor master suite boasts vaulted ceilings, wood beams, a stone fireplace, and window seats. The luxurious master bath includes a spa area with a glassed-in tub, shower, and 2 separate vanities. A locker room style mudroom transitions from the grand 3-car garage with sports storage, car wash, and a car charging station. The walk out family level features high ceilings, wet bar, game spaces, TV area, big bunk room with full bath, wine/exercise room, hot tub and bonus storage.
$3,495,000
313 Cerise Ranch Road Carbondale, CO 81623
- Type:
- Single Family
- Sq.Ft.:
- 4,266
- Status:
- Active
- Beds:
- 5
- Lot size:
- 2.83 Acres
- Year built:
- 2007
- Baths:
- 5.00
- MLS#:
- 185271
- Subdivision:
- Cerise Ranch
ADDITIONAL INFORMATION
Don't miss your opportunity to own your dream home in the serene Cerise Ranch, offering privacy and breathtaking views. This stunning 5-bedroom residence features a spacious primary bedroom conveniently located on the main floor, providing both comfort and ease of access. The large well appointed kitchen walks out onto a spectacular deck that affords unmatched views up and down the valley. The lower level encompasses 3 spacious bedrooms and a fantastic family room the walks out onto a covered patio. The property includes a well-appointed Additional Dwelling Unit (ADU) that can be utilized as a rental, offering a great opportunity for additional income or guest accommodations. The ADU is fully equipped and private, ensuring a comfortable stay for visitors. For added convenience, the property boasts two storage sheds with power, perfect for keeping the necessary toys, equipment, or outdoor gear organized. The entire property is fully fenced, making it a safe and secure space for both children and pets. Residents of Cerise Ranch enjoy fantastic community amenities, including a pool, clubhouse, and volleyball court, enhancing the outdoor living experience. Whether you're enjoying the panoramic views from your patio or taking advantage of the community features, this home offers the perfect blend of luxury and tranquility, all situated in a perfect mid valley location.
$2,499,000
245 Saddleback Road Carbondale, CO 81623
- Type:
- Single Family
- Sq.Ft.:
- 3,347
- Status:
- Active
- Beds:
- 3
- Lot size:
- 0.61 Acres
- Year built:
- 2003
- Baths:
- 3.00
- MLS#:
- 185212
- Subdivision:
- Aspen Glen
ADDITIONAL INFORMATION
'Tis the Season....Little black dress season, that is. Like that LBD, this Aspen Glen home is grand, easy, beautiful and timeless in all seasons for all reasons. On the third fairway of the Golden Bear designed course, the entire home was extensively updated in 2019 and exceeds expectations with a classic mountain comfort design. The kitchen will rise to the occasion of a celebrity guest chef and will feel at home while digging into take-out. The vaulted ceilings, with their angles, highlights and shadows accentuate the grandeur of this Aspen Glen chalet bungalow. Its swoon-worthy main level master suite is warm and spacious and enjoys a smooth transition to the en-suite, anchored by a large peninsula dresser, double vanity, soaker, glass enclosed shower and thankfully, a water closet. Home will be sold mostly furnished with some art negotiable. Towering over the wide open great room are floor to ceiling windows, making a seamless transition to outdoor spaces. Upstairs is a flex space dividing two en-suite bedrooms, one of which has a deck, a sweet loft, huge spa-like bathroom and a killer view of Mt. Sopris. It's a second master suite, really. The garage - it's as well done as the home itself. Brand new flooring, natural light, room for two cars comfortably, a golf cart and other miscellaneous storage via cabinets, counters and deep design. The Aspen Glen Club amenities are the perfect compliment to the all-season Colorado luxury living - spectacular views while golfing, dining and recreating finish the look and feel of this Little Black Dress of homes. Buyers to be pre-qualified prior to showing. https://www.invitedclubs.com/clubs/aspen-glen-club
$2,400,000
112 Golden Bear Carbondale, CO 81623
- Type:
- Townhouse
- Sq.Ft.:
- 2,293
- Status:
- Active
- Beds:
- 3
- Year built:
- 1998
- Baths:
- 3.00
- MLS#:
- 185204
- Subdivision:
- Aspen Glen
ADDITIONAL INFORMATION
A stunning new remodel within the Aspen Glen Peaks Townhomes. This is elegance redefined. Enjoy this beautifully remodeled three-bedroom townhome with easy access to all of the Aspen Glen Amenities. A true must see.
$5,650,000
564 Larkspur Drive Carbondale, CO 81623
- Type:
- Single Family
- Sq.Ft.:
- 8,621
- Status:
- Active
- Beds:
- 5
- Lot size:
- 4.26 Acres
- Year built:
- 2007
- Baths:
- 4.00
- MLS#:
- 185198
- Subdivision:
- Cerise Ranch
ADDITIONAL INFORMATION
Welcome to your dream home in the prestigious Cerise Ranch subdivision of Carbondale, where luxury meets comfort and elegance. This spectacular property has undergone a stunning transformation, featuring a full interior renovation, including a newly customized kitchen with updated countertops, fixtures, and LED lighting. Fresh new paint, plush new carpeting throughout and attention to detail add to the home's inviting ambiance. Every room has been meticulously updated, from stained beams that match the home's woodwork to all new furnishings and ceiling fans. The entire interior, including floors, has been painted and caulked, while carpets have been replaced with high-end, comfortable neutral options. The primary bathroom has been completely overhauled with twin sinks, a soaking tub, a steam shower, and new flooring. The renovation also includes a modernized laundry room, mudroom entrance, updated stone fireplaces, and refreshed flooring areas. All bars feature new countertops and plumbing fixtures, and the upper-level bathroom has been completely renovated. Professional interior designers have selected and arranged new furniture and carpets, ensuring every space is both stylish and functional. Spanning approximately 8,621 square feet, this magnificent residence offers 5 spacious bedrooms and 8 beautifully appointed baths, including a versatile possible bunk room or dynamic space for various activities. The main floor includes a spacious living room with soaring ceilings that seamlessly transitions between cooking and living spaces. The architectural design not only maximizes natural light but also allows for an immersive experience of the outdoors from the comfort of your living room. Entertain in style in the new chef's kitchen outfitted with top-of-the-line appliances, custom cabinetry, a welcoming breakfast nook, and a sleek wet bar. The main floor primary bedroom suite with a private viewing deck includes an adjacent executive office. In addition to four spacious bedrooms with ensuite bathrooms, the upper and lower levels feature two inviting family rooms, ensuring ample areas and dedicated spaces for everyone. Step outside onto the large decks or unwind in the hot tub while soaking in the serene hillside views. With spectacular floor to ceiling windows, beautiful custom finishes throughout, and a heated 3-car garage, this home is as functional as it is luxurious. Nestled on a generous 4.26-acre lot, the home is surrounded by meticulously manicured grounds that include a natural grass front yard transformed with a massive irrigation upgrade and sod to create a manicured look. The front yard now features four oversized perennial flower beds with revolving flower species, and a massive perennial garden on the back hill, visible from every back window and rear deck, adding a constantly blooming masterpiece garden that attracts birds, butterflies, and other wildlife. Strategically placed LED landscape lighting illuminates the gardens and pathways, enhancing the property's natural beauty. Enjoy exclusive access to the community pool, clubhouse, volleyball court, 4-acre private lake, and scenic walking trail. Take advantage of the property's prime location—just 30 minutes from Aspen Mountain or Snowmass Village, and a short 5 minutes to Whole Foods, shopping, and dining at Willits or Carbondale. This property stands as one of the finest luxury homes in the Basalt/Carbondale area, offering the perfect blend of grandeur and coziness for any lifestyle.
$3,700,000
54 Thunderstorm Circle Carbondale, CO 81623
- Type:
- Single Family
- Sq.Ft.:
- 3,681
- Status:
- Active
- Beds:
- 4
- Lot size:
- 0.51 Acres
- Year built:
- 2020
- Baths:
- 5.00
- MLS#:
- 185079
- Subdivision:
- Aspen Glen
ADDITIONAL INFORMATION
Enjoy generous views of spectacular Mount Sopris and the surrounding mountains from the privacy of your own custom built, stunning 4 bedroom, 4.5 bathroom home. The property is situated on the 13th fairway of Aspen Glen's private Jack Nicklaus/Jack Niclaus II golf course. Built in 2020, 54 Thunderstorm Circle offers the popular size of just over 3,600 sq.ft of luxury living space with exquisite features throughout. The front entry is elegantly framed by a walled garden, crowning this serene cul de sac. Being sold fully furnished, the home is an entertainer's dream with 3 fireplaces; first floor primary bedroom, great room and den/office for added serenity and beauty. Three en suite bedrooms on the second floor allow privacy for guests and family. The Aspen Glen community is located 35 minutes from Aspen Airport, 55 minutes from Eagle/Vail Airport and 3 hours to Denver. Endless outdoor activities include skiing just 35 minutes away at the 4 world class resorts of Aspen/Snowmass, easily accessed hiking trails, fishing within the community along the 2.5 miles of Gold Medal Roaring Fork River that meanders through Aspen Glen, biking and more. Membership to the full service Aspen Glen club is optional.
$5,250,000
2957 County Road 103 Carbondale, CO 81623
- Type:
- Single Family
- Sq.Ft.:
- 6,295
- Status:
- Active
- Beds:
- 8
- Lot size:
- 58.53 Acres
- Year built:
- 1991
- Baths:
- 9.00
- MLS#:
- 184741
- Subdivision:
- Hawk Ridge
ADDITIONAL INFORMATION
Fifty-eight fabulous acres, a newly renovated stunning main lodge and guest house, a recently completed pickleball/tennis court, an 3-stall barn & tack room, and dramatic views, second to none. Hawk Ridge is an outdoor enthusiast's dream property. Located in Missouri Heights, this pristine property is just seven miles to Carbondale, ten miles to Whole Foods in Basalt, and thirty miles to downtown Aspen. A magical setting providing years of making lasting memories with friends and family. The main lodge offers five en-suite bedrooms, and the guest lodge has three additional bedrooms and baths. Hawk Ridge is truly one of the last affordable multi-generational family compounds available in the valley.
$3,350,000
384 Wooden Deer Road Carbondale, CO 81623
- Type:
- Single Family
- Sq.Ft.:
- 4,480
- Status:
- Active
- Beds:
- 4
- Lot size:
- 2.44 Acres
- Year built:
- 1996
- Baths:
- 3.00
- MLS#:
- 184601
- Subdivision:
- Wooden Deer
ADDITIONAL INFORMATION
Experience the grandest of living in this meticulously remodeled masterpiece designed to feature massive Sopris views everywhere you look. The finest of details throughout this house has been thoughtfully reimagined to not only accentuate the size but also keep it very functional. With almost $1 million spent on top to bottom remodel, upgrades and landscaping, this home is as turn key as it gets. Guests will feel right at home with their own private wing of the house and almost every room features its own private patio to bask in the sun or unwind and take in sunset in the mountains. From the elegant concrete driveway up to the monumental staircase and the fresh landscaping throughout the 2.44 acres, the house is far from the only remarkable part of this property. Conveniently just a mile and a half from 82 to access all the great places throughout the valley but privacy that feels like you have the world to yourself.
$1,925,000
50 Milburn Court Carbondale, CO 81623
- Type:
- Single Family
- Sq.Ft.:
- 2,608
- Status:
- Active
- Beds:
- 4
- Lot size:
- 1.79 Acres
- Year built:
- 1998
- Baths:
- 3.00
- MLS#:
- 184472
- Subdivision:
- Aspen Mountain View
ADDITIONAL INFORMATION
Experience breathtaking, unobstructed views of Mt. Sopris from this delightful 4-bedroom home perched atop Milburn Ct. The interior has been freshly painted, and the exterior recently stained, ensuring a pristine appearance. This home features a brand-new roof and decking, along with new kitchen appliances. A bonus office room provides a convenient space for working from home. Move-in ready, this property offers immediate comfort and ease. Ample parking for an RV. Residents also enjoy access to a tennis court and swimming pool. Located just 6 minutes from Whole Foods and Willits, the home's serene setting provides a peaceful retreat that feels worlds away from the daily grind.
$5,880,000
577 Fox Run Drive Carbondale, CO 81623
- Type:
- Single Family
- Sq.Ft.:
- 6,025
- Status:
- Active
- Beds:
- 6
- Lot size:
- 2.04 Acres
- Year built:
- 2022
- Baths:
- 6.00
- MLS#:
- 184461
- Subdivision:
- Fox Run Meadows
ADDITIONAL INFORMATION
This spectacular home enjoys beautiful views from Snowmass to Sunlight and all surrounding areas and is situated on over 2 acres of flat land. A large main level master suite, theatre room, game room, outdoor patio spaces, and an open floor plan with great entertaining areas with close proximity to Willits and just far enough away to feel like Colorado.
$24,500,000
1625 Prince Creek Road Carbondale, CO 81623
- Type:
- Other
- Sq.Ft.:
- 7,824
- Status:
- Active
- Beds:
- 11
- Lot size:
- 229.5 Acres
- Year built:
- 1975
- Baths:
- 11.00
- MLS#:
- 184438
ADDITIONAL INFORMATION
Introducing Flying Dog Ranch West, a 229.5-acre legacy ranch situated at the foot of Mt. Sopris, just 3.5 miles from Carbondale and 29 miles from Aspen. This exceptional property offers unmatched privacy and stunning 180-degree panoramic views, making it an ideal choice for a private retreat, family compound, or horse ranch. With its rich history, water rights, and abundant wildlife, this property provides limitless opportunities to design your ideal lifestyle. Surrounded by conserved lands, the privacy and views of the ranch are protected in perpetuity, ensuring a tranquil and secluded environment. The property includes three homes, an event venue, an artist studio, a private gym, greenhouses, a tree nursery, and a forge. Enjoy Crystal River frontage and a variety of recreational activities, all amidst abundant wildlife. This is the last large property on Prince Creek Road, complete with an agricultural lease and caretaker unit for an easy transition to your Colorado dream. Special commercial use permits are included, allowing for up to 40 events annually in the approximately 9,600 sq. ft. barn, which has been outfitted with a commercial kitchen and conference room. Water rights are a cornerstone of this ranch, with a senior right in the East Mesa ditch, ensuring ample water supply for agriculture and landscaping. The property features upgraded high-efficiency sprinkler systems and a pond fed by East Mesa ditch water. Additionally, there are revenue streams available through agricultural leases, including a cattle operation lease that covers property taxes and maintenance costs. A 5,000 sq. ft. agricultural barn is allowed anywhere on the ranch. Flying Dog Ranch West presents a rare opportunity to own a piece of Colorado's history and create a lifestyle centered around privacy, natural beauty, and sustainable living.
$1,075,000
2643 Dolores Way Carbondale, CO 81623
- Type:
- Condo
- Sq.Ft.:
- 1,632
- Status:
- Active
- Beds:
- 2
- Year built:
- 2009
- Baths:
- 3.00
- MLS#:
- 184433
- Subdivision:
- Kay
ADDITIONAL INFORMATION
Picture perfect views of Mt Sopris from this contemporary ''in-town'' living Carbondale property. Comfortable floor plan including 2 bedrooms, 2.5 baths, plus ''den/TV'' area. There are two South facing decks to enjoy the sun and views. Beautiful finishes with and added craftman's touch - built in drawers, desk and closet area are just a few of the special features this condo offers. Assigned parking. Walk to town, enjoy hiking nearby, easy walk to RFTA....Most of all, enjoy the quiet and stunning views.
- Type:
- Condo
- Sq.Ft.:
- 1,216
- Status:
- Active
- Beds:
- 3
- Year built:
- 1979
- Baths:
- 2.00
- MLS#:
- 184412
- Subdivision:
- Center Village
ADDITIONAL INFORMATION
Perfect location! Nestled in the heart of Carbondale, this two-bedroom, two-bath unit is within walking distance of all downtown amenities and offers easy bike access to all of Carbondale. The south-facing orientation provides plenty of sunlight, especially in winter. Well-maintained, it's an ideal starter home or mountain retreat. The HOA permits leasing, and pets are allowed. The fenced yard adds convenience. Each upstairs bedroom features its own sink, with the shared bathroom situated between the bedrooms. The living area boasts hardwood floors, while the entry and kitchen have tile. The lower level includes a laundry and storage room, plus an additional bonus room.
$2,750,000
306 Golden Bear Drive Carbondale, CO 81623
- Type:
- Single Family
- Sq.Ft.:
- 2,802
- Status:
- Active
- Beds:
- 4
- Lot size:
- 0.28 Acres
- Baths:
- 2.00
- MLS#:
- 184363
- Subdivision:
- Aspen Glen
ADDITIONAL INFORMATION
Luxurious New Construction Offering Seamless Living in Carbondale Embrace effortless living in this meticulously crafted, brand-new four-bedroom, four-bathroom home spanning 2,802 square feet, ready for occupancy spring of 2025. Designed by Carbondale's renowned Focal Studio, this residence promises a lifestyle of comfort and convenience. Step into the serene ambiance enhanced by the seamless flow from the indoors to the outdoors through oversized sliding doors, perfect for entertaining on the covered patio or in the expansive living room. Enjoy the tranquility of Aspen Glen, with its natural surroundings adding to the allure of everyday life. The main floor features a luxurious primary suite for utmost relaxation, along with two spacious en-suite guest bedrooms and a versatile office that can easily function as a fourth bedroom if desired. Whether you seek space for family, guests, or work, this home offers versatile options to suit your needs. As a resident/member of Aspen Glen enjoy exclusive access to an array of amenities just a short stroll away at the clubhouse. Take advantage of a Nicklaus-designed golf course, tennis and pickleball courts, a fitness center, swimming pool, golf simulator, and premier fly fishing opportunities—all within your community. Beyond Aspen Glen, discover the world-renowned skiing of Aspen Snowmass and countless hiking and biking trails in the picturesque Roaring Fork Valley, catering to outdoor enthusiasts year-round. Could this exquisite home be the answer to your ideal living experience? Don't miss out on the opportunity to make this exceptional property yours, envision the possibilities awaiting you in Aspen Glen. See Documents for Construction Addendum to Contract.
$10,750,000
137 Stonefly Drive Carbondale, CO 81623
- Type:
- Single Family
- Sq.Ft.:
- 5,807
- Status:
- Active
- Beds:
- 5
- Lot size:
- 4.48 Acres
- Year built:
- 2008
- Baths:
- 7.00
- MLS#:
- 184365
- Subdivision:
- Coryell Ranch
ADDITIONAL INFORMATION
Two river front properties located in Coryell Ranch, the Aspen Valley's premier fishing community. Perched above the Roaring Fork River, the vistas from the home include ½ of a mile river viewed from across the neighborhood's stocked fishing ponds. This rare orientation of river frontage is one of the only stretches of the Roaring Fork River that feature Mt. Sopris views to the South. The adjacent 2.5 acre unbuilt lot features unobstructed views of Mt. Sopris and steps away from a secluded fishing pond. Both properties overlook 20 acres of the most serene and accessible riparian habitat of the Roaring Fork. Bald Eagles, Osprey & Herons frolic in the ponds as well as river otters and the rarest of local song birds. This nearly 6,000 sq/ft home has 4 bedrooms plus a lock off caretaker's apartment and also has 5.5 bathrooms. The main level primary bedroom looks out to the river while its ensuite bath looks to Mt. Sopris.Designed by David Johnston Architects and masterfully executed by Kaegebein Fine Homebuilding, the timeless architecture and precise craftsmanship aren't being duplicated in today's home construction.
$1,850,000
103 Prince Drive Carbondale, CO 81623
- Type:
- Single Family
- Sq.Ft.:
- 3,229
- Status:
- Active
- Beds:
- 4
- Lot size:
- 2.14 Acres
- Year built:
- 1989
- Baths:
- 3.00
- MLS#:
- 184275
- Subdivision:
- Kings Row
ADDITIONAL INFORMATION
Sitting high in Missouri Heights on 2.4 acres with unobstructed views of Mt. Sopris and Elk Range Mountains. Southern exposure keeps it cool all summer. Well maintained classic ranch style home featuring 4 bedrooms and 3 bathrooms. Over 3,200 square feet with 20' soaring ceiling in living room looking out to Mt. Sopris. Primary bedroom is on the main level with large walk-in closet. Two other additional bedrooms exist in the same wing of the house. Another full Primary bedroom on lower level with large bathroom. Expansive area for entertaining, which would be perfect for Media room , children's play room or gym. 2 car attached garage. Quiet street, corner location surrounded by beautiful mature trees offering lots of shade. Two levels of beautiful decks with sweeping views and gorgeous sunsets. Plenty of room for entertaining and outdoor dinners. Enjoy the jacuzzi for those chilly nights. Priced right.
$8,195,000
66 Sopris Lane Carbondale, CO 81623
- Type:
- Single Family
- Sq.Ft.:
- 8,722
- Status:
- Active
- Beds:
- 5
- Lot size:
- 2.59 Acres
- Year built:
- 2024
- Baths:
- 8.00
- MLS#:
- 184217
- Subdivision:
- Callicotte Ranch
ADDITIONAL INFORMATION
Discover your legacy property of unparalleled luxury in this exceptional new build nestled within the prestigious Callicotte Ranch community, just moments away from Carbondale and Basalt. Set atop two and a half acres of secluded beauty, this home boasts breathtaking panoramic mountain views that focus on Mt. Sopris. Ideal for hosting, the expansive great room features a stunning wall of windows that seamlessly connects to a sprawling covered deck. Complete with a full outdoor kitchen and inviting firepit, this space promises unforgettable gatherings. Don't miss the opportunity to experience this remarkable residence firsthand. 30 minutes from Aspen airport and the world famous Aspen Ski areas. 15 minutes from the Roaring Fork Club for golfers. Gold medal fishing. Top ranked Valley View Hospital in Glenwood, and what locals consider to be the best climate anywhere! With 250 sunny days each year you have no worries about SAD in Winter and being at 6,700 feet the Summers are more comfortable.
$29,500,000
Nettle Creek Road Carbondale, CO 81623
- Type:
- Single Family
- Sq.Ft.:
- 13,043
- Status:
- Active
- Beds:
- 7
- Lot size:
- 55.46 Acres
- Year built:
- 2003
- Baths:
- 8.00
- MLS#:
- 184154
ADDITIONAL INFORMATION
In a hidden meadow, on majestic Mt. Sopris, exists an ''Island in the Sky''; an offering that only becomes available once in a generation. Words and metaphor alone can't do this spectacular setting justice. It simply must be seen to be believed. Welcome to Hanging Valley Ranch. 55 acres (35 irrigated) are entirely surrounded by National Forest. Situated at the end of a private, gated road just 15 minutes from downtown Carbondale, this rare inholding comprises a modern-rustic main house, a generous 3-bedroom guest house and a gorgeous 4-stall horse barn. There's also an outdoor riding arena, a hay barn and miles of three-rail fence. The water here isn't just senior, it springs forth from the mountain in three places that feed Nettle Creek. The tributary then meanders the length of the property feeding waterfalls and ponds that compliment numerous flagstone patios, paths and bridges, all a precious piece of the meticulous landscape design. Wildlife runs wild and free, dark skies provide a tapestry for stars, horse and hiking trails run seemingly forever. When the snow falls, cross-country skiing and snowmobiling are a must. Those with courage and determination can opt to ascend the 12,965' mountain towering above and ride the perfect line all the way to the backdoor. Those lucky to see and explore this magical parcel describe it as ''heaven on earth'' as there no shortage of miracles to behold here. This is the one-in-a-lifetime opportunity you've been dreaming about.

Andrea Conner, Colorado License # ER.100067447, Xome Inc., License #EC100044283, [email protected], 844-400-9663, 750 State Highway 121 Bypass, Suite 100, Lewisville, TX 75067

Listings courtesy of REcolorado as distributed by MLS GRID. Based on information submitted to the MLS GRID as of {{last updated}}. All data is obtained from various sources and may not have been verified by broker or MLS GRID. Supplied Open House Information is subject to change without notice. All information should be independently reviewed and verified for accuracy. Properties may or may not be listed by the office/agent presenting the information. Properties displayed may be listed or sold by various participants in the MLS. The content relating to real estate for sale in this Web site comes in part from the Internet Data eXchange (“IDX”) program of METROLIST, INC., DBA RECOLORADO® Real estate listings held by brokers other than this broker are marked with the IDX Logo. This information is being provided for the consumers’ personal, non-commercial use and may not be used for any other purpose. All information subject to change and should be independently verified. © 2024 METROLIST, INC., DBA RECOLORADO® – All Rights Reserved Click Here to view Full REcolorado Disclaimer
Carbondale Real Estate
The median home value in Carbondale, CO is $1,712,500. This is higher than the county median home value of $611,800. The national median home value is $338,100. The average price of homes sold in Carbondale, CO is $1,712,500. Approximately 54.34% of Carbondale homes are owned, compared to 37.79% rented, while 7.87% are vacant. Carbondale real estate listings include condos, townhomes, and single family homes for sale. Commercial properties are also available. If you see a property you’re interested in, contact a Carbondale real estate agent to arrange a tour today!
Carbondale, Colorado has a population of 6,464. Carbondale is less family-centric than the surrounding county with 36.63% of the households containing married families with children. The county average for households married with children is 39.32%.
The median household income in Carbondale, Colorado is $86,321. The median household income for the surrounding county is $77,212 compared to the national median of $69,021. The median age of people living in Carbondale is 42 years.
Carbondale Weather
The average high temperature in July is 84.2 degrees, with an average low temperature in January of 10.9 degrees. The average rainfall is approximately 16.3 inches per year, with 46.5 inches of snow per year.

