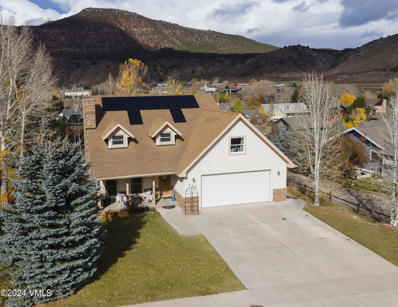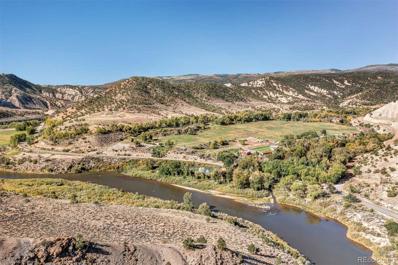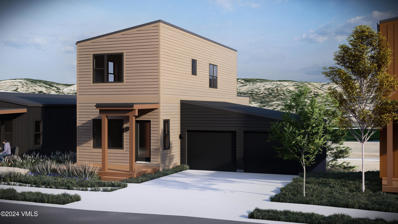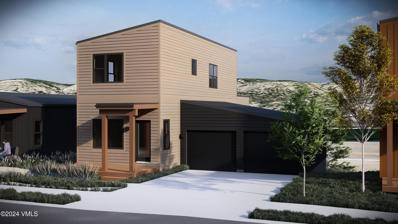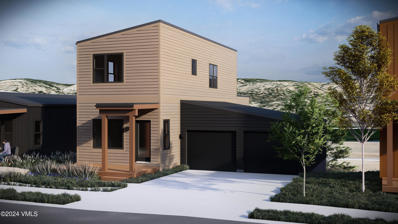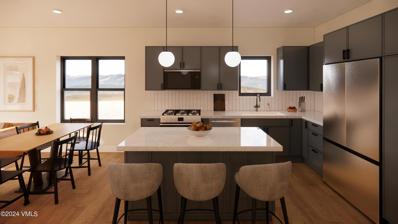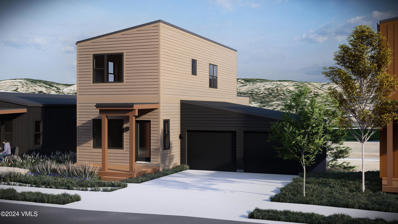Gypsum CO Homes for Sale
$5,700,000
84 Tallgrass Gypsum, CO 81637
- Type:
- Single Family
- Sq.Ft.:
- 6,507
- Status:
- NEW LISTING
- Beds:
- 5
- Lot size:
- 0.77 Acres
- Baths:
- 7.00
- MLS#:
- 1010905
- Subdivision:
- Brightwater Club
ADDITIONAL INFORMATION
Introducing Siena Valley Club: Colorado's newest premier residential golf community. The majestic beauty of the Rocky Mountains intersects with modern luxury in the heart of Vail Valley. These exquisite newly constructed Residences are set to become the perfect backdrop for everyday epic living. Featuring a mountain elevation, the Edington house offers a five-bedroom, seven-bathroom floor plan encompassing approximately 6,776 square feet of indoor living area. A home for all seasons, the layout also includes a heated outdoor terrace area with fireplaces and a chalet. The meticulously conceptualized interiors feature an airy main gathering area: the kitchen, with its double islands and a suite of Miele and Wolf appliances flows seamlessly into the great room, creating a unified space. A breeze through with butler's pantry and a wine cellar connect the kitchen to the living and dining rooms. A coveted main floor ensuite bedroom can also be found on this level. On the upper story, the primary retreat offers a luxurious resort-style bathroom with a sauna and steam shower, a spacious walk-in closet, as well as access to the owner's terrace. Three secondary bedrooms and a flex space complete this level of the home. Property features include whole-house automation, two sets of stacked washing machine/dryer combinations in the laundry room, and a four car garage. Siena Valley Club ownership benefits include access to the community amenities: Robert Trent Jones Jr II-architected golf course, private Ski Lounge at Beaver Creek, events center, a restaurant, fly fishing, and over five hundred acres of pristine trails. A new destination in Vail Valley, the community is conveniently located mere minutes from the Eagle County Airport and world-class ski resorts.
$4,950,000
71 Tallgrass Gypsum, CO 81637
- Type:
- Single Family
- Sq.Ft.:
- 5,603
- Status:
- NEW LISTING
- Beds:
- 4
- Lot size:
- 0.59 Acres
- Baths:
- 5.00
- MLS#:
- 1010904
- Subdivision:
- Brightwater Club
ADDITIONAL INFORMATION
Introducing Siena Valley Club: Colorado's newest premier residential golf community. The majestic beauty of the Rocky Mountains intersects with modern luxury in the heart of Vail Valley. These exquisite newly constructed Residences are set to become the perfect backdrop for everyday epic living. Featuring a contemporary elevation, the two-story Lucca house features a four-bedroom, five-bathroom floor plan, inclusive of a multigenerational suite, which encompasses approximately 5,603 square feet of total indoor living area. A home for all seasons, the layout also includes a heated outdoor terrace area with fireplaces and a chalet. The meticulously conceptualized interiors feature an airy main gathering area: the kitchen, with its suite of Miele and Wolf appliances flows seamlessly into the double-height great room and a dining area with wine storage, creating a unified space. Rounding off the entertaining section of the Lucca house is a bar with seating. A coveted ground-level primary retreat offers a luxurious resort-style bathroom with a sauna and steam shower, a walk-in closet of impressive proportions, and access to the exterior. A multigenerational suite with a full bathroom, accessed via a breezeway, and a study complete the main floor of this home. Upstairs, the spacious home office, two secondary ensuite bedrooms, and an exercise deck offer privacy. Additional property highlights include whole-house automation and a three car garage with a workshop. Siena Valley Club ownership benefits include access to the community amenities: Robert Trent Jones Jr II-architected golf course, private Ski Lounge at Beaver Creek, events center, a restaurant, fly fishing, and over five hundred acres of pristine trails. A new destination in Vail Valley, the community is conveniently located mere minutes from the Eagle County Airport and world-class ski resorts.
$4,150,000
32 Foxprowl Gypsum, CO 81637
- Type:
- Single Family
- Sq.Ft.:
- 3,939
- Status:
- NEW LISTING
- Beds:
- 4
- Lot size:
- 0.67 Acres
- Baths:
- 5.00
- MLS#:
- 1010903
- Subdivision:
- Brightwater Club
ADDITIONAL INFORMATION
Introducing Siena Valley Club: Colorado's newest premier residential golf community. The majestic beauty of the Rocky Mountains intersects with modern luxury in the heart of Vail Valley. These exquisite newly constructed Residences are set to become the perfect backdrop for everyday epic living. Featuring a contemporary elevation, the single-level Ambrosi house features a four-bedroom, five-bathroom floor plan encompassing approximately 3,977 square feet of indoor living area. A home for all seasons, the layout also includes a heated outdoor terrace area with fireplaces and a chalet. The meticulously conceptualized interiors offer an airy main gathering area: the kitchen, with a walk-in pantry and a suite of premium appliances inclusive a 48'' range flows seamlessly into the great room and dining area with a wine wall, creating a unified space. The primary retreat offers a luxurious resort-style bathroom with a sauna and steam shower, double vanities, and a walk-in closet of impressive proportions. Three secondary ensuite bedrooms with dedicated dressing areas, a study, and a flex space complete this desirable single story layout. Additional property highlights include whole-house automation and a three car garage. Siena Valley Club ownership benefits include access to the community amenities: Robert Trent Jones Jr II-architected golf course, private Ski Lounge at Beaver Creek, events center, a restaurant, fly fishing, and over five hundred acres of pristine trails. A new destination in Vail Valley, the community is conveniently located mere minutes from the Eagle County Airport and world-class ski resorts.
$4,250,000
154 Herons Way Gypsum, CO 81637
- Type:
- Single Family
- Sq.Ft.:
- 4,120
- Status:
- NEW LISTING
- Beds:
- 4
- Lot size:
- 0.71 Acres
- Baths:
- 5.00
- MLS#:
- 1010902
- Subdivision:
- Brightwater Club
ADDITIONAL INFORMATION
Introducing Siena Valley Club: Colorado's newest premier residential golf community. The majestic beauty of the Rocky Mountains intersects with modern luxury in the heart of Vail Valley. These exquisite newly constructed Residences are set to become the perfect backdrop for everyday epic living. Featuring an agrarian elevation, the single-level Adalie house offers a four-bedroom, five-bathroom floor plan encompassing approximately 4,179 square feet of indoor living area. A home for all seasons, the layout also includes a heated outdoor terrace with fireplaces. The meticulously conceptualized interiors feature an airy main gathering area: the kitchen, with its double islands, a wine chiller, and a 48'' range flows seamlessly into the great room, creating a unified space. Occupying its own wing, the primary retreat offers a luxurious resort-style bathroom with a sauna and steam shower, a spacious walk-in closet, as well as access to the owner's terrace. Three secondary ensuite bedrooms with dedicated dressing areas, a study, and a flex space complete this desirable single story layout. Property features include whole-house automation and a three car garage. Siena Valley Club ownership benefits include access to the community amenities: Robert Trent Jones Jr II-architected golf course, private Ski Lounge at Beaver Creek, events center, a restaurant, fly fishing, and over five hundred acres of pristine trails. A new destination in Vail Valley, the community is conveniently located mere minutes from the Eagle County Airport and world-class ski resorts.
$5,350,000
148 Tallgrass Gypsum, CO 81637
- Type:
- Single Family
- Sq.Ft.:
- 6,160
- Status:
- NEW LISTING
- Beds:
- 5
- Lot size:
- 0.9 Acres
- Baths:
- 6.00
- MLS#:
- 1010901
- Subdivision:
- Brightwater Club
ADDITIONAL INFORMATION
Introducing Siena Valley Club: Colorado's newest premier residential golf community. The majestic beauty of the Rocky Mountains intersects with modern luxury in the heart of Vail Valley. These exquisite newly constructed Residences are set to become the perfect backdrop for everyday epic living. Featuring an agrarian elevation, the Camberley house offers a five-bedroom, seven-bathroom floor plan, inclusive of a multigenerational suite, encompasses approximately 6,160 square feet of indoor living area. A home for all seasons, the layout also includes a heated outdoor terrace with fireplaces. The meticulously conceptualized interiors feature an airy main gathering area: the kitchen, with its double islands and a suite of Miele and Wolf appliances flows seamlessly into the great room and the dining area with wine wall storage, creating a unified space. The ground-level primary retreat offers a luxurious resort-style bathroom with a sauna and steam shower, a walk-in closet of impressive proportions, and access to the exterior. A multigenerational suite with a dedicated dressing room and bathroom and a study/flex room round off the main level. Upstairs, the spacious home office, three secondary ensuite bedrooms, and an exercise deck offer privacy. Additional property highlights include whole-house automation, multiple indoor fireplaces, and a three car garage. Siena Valley Club ownership benefits include access to the community amenities: Robert Trent Jones Jr II-architected golf course, private Ski Lounge at Beaver Creek, events center, a restaurant, fly fishing, and over five hundred acres of pristine trails. A new destination in Vail Valley, the community is conveniently located mere minutes from the Eagle County Airport and world-class ski resorts.
$965,000
14 Bowie Rd Road Gypsum, CO 81637
- Type:
- Single Family
- Sq.Ft.:
- 2,784
- Status:
- NEW LISTING
- Beds:
- 3
- Lot size:
- 0.6 Acres
- Year built:
- 2005
- Baths:
- 3.00
- MLS#:
- 1010876
- Subdivision:
- Buckhorn Valley Pud
ADDITIONAL INFORMATION
Welcome to this beautifully updated home, offering 2,784 sq. ft. of spacious living on a desirable corner lot. This charming property features 3 bedrooms, 2 1/2 baths, and a thoughtfully designed layout for comfort and convenience. On the main floor, you'll find an open concept living area with a large, inviting living room, dining space, and kitchen, all perfect for entertaining or everyday living. A half bath and a mud/laundry room provide added functionality and ease. The cozy gas fireplace with a new dry-stack surround creates a warm focal point in the living area, while the freshly painted walls and stunning new LVT flooring tie everything together beautifully. The second floor is home to a large, light-filled primary suite, offering a peaceful retreat. Two additional bedrooms and a full bathroom provide ample space for family or guests. Above the garage, a huge great room awaits—ideal for use as a playroom, home office, or media space. Enjoy outdoor living with a covered front porch and a covered patio in the fenced yard, perfect for entertaining or relaxing. The home also includes a 2-car garage for added convenience and storage. The kitchen features a brand-new dishwasher, and the laundry area is equipped with a new washer and dryer. With fresh updates throughout, this move-in-ready home blends modern style with functional spaces. Don't miss the opportunity to make it yours!
$795,000
42 Stratton Circle Gypsum, CO 81637
- Type:
- Single Family
- Sq.Ft.:
- 1,885
- Status:
- NEW LISTING
- Beds:
- 4
- Lot size:
- 0.09 Acres
- Year built:
- 2012
- Baths:
- 4.00
- MLS#:
- 1010865
- Subdivision:
- Stratton Flats Pud
ADDITIONAL INFORMATION
Welcome to this charming, newly renovated 4-bedroom, 3.5-bathroom single-family home in the heart of Gypsum, Colorado. Nestled on a quiet and quaint street, this property offers an inviting and practical living space, perfect for those seeking comfort and convenience. Step inside to find a thoughtfully updated interior with updated appliances (purchased in 2021) and plenty of room to accommodate your needs. The open main floor layout creates a warm and versatile atmosphere, ideal for relaxing or entertaining. It has a fully finished basement with a large versatile space complete with a bedroom and 3/4 bath. The home is ideally located just 10 minutes from the Eagle County Regional Airport and a short drive to world-class ski resorts in Vail and Beaver Creek. Outdoor enthusiasts and pet owners will love the nearby dog park, playground, and access to public transportation. Affordable and move-in ready, this home is an excellent opportunity for anyone looking to establish roots in one of Colorado's most sought-after regions. Don't miss the chance to make this house your next home!
- Type:
- Single Family
- Sq.Ft.:
- 2,160
- Status:
- Active
- Beds:
- 4
- Lot size:
- 0.21 Acres
- Year built:
- 2021
- Baths:
- 3.00
- MLS#:
- 1010826
- Subdivision:
- Two Rivers Village
ADDITIONAL INFORMATION
Welcome to 438 Buffalo Boulevard, a truly exceptional home in the sought-after Two Rivers Village community. This stunning 4-bedroom, 2.5-bathroom property is a rare gem, offering features and a location that set it apart. Built in 2021, this home combines modern luxury with a serene natural setting, making it a standout opportunity. The home is ideally situated to take full advantage of its surroundings. The front of the property overlooks one of the three private lakes in the community, offering a peaceful view from the moment you arrive. The backyard opens to the Colorado River, creating a tranquil space to relax or entertain. From the primary bedroom, you can enjoy stunning views of the river—an everyday retreat that brings the outdoors in. What makes this home particularly unique is the spacious 3-car garage—an uncommon feature in the area. It provides plenty of space for parking, storage, or outdoor gear, offering functionality alongside its thoughtful design. Inside, you'll find elegant details throughout. The kitchen features Taj Mahal quartzite countertops, blending beauty and durability to create a space that's both stylish and functional. The half bath on the main level is equally refined, with Mont Blanc quartzite countertops that elevate the space. The open-concept layout on the main floor ensures effortless flow between the kitchen, living, and dining areas, making it perfect for gatherings or quiet evenings at home. Upstairs, the primary suite is a true highlight, offering breathtaking views of the Colorado River. Three additional bedrooms provide flexibility for a variety of needs, whether you're looking for space for work, rest, or play. Two Rivers Village is a community that encourages connection with nature, offering private lakes, parks, and walking trails for residents to enjoy. This property is a true rarity in the market, combining thoughtful finishes, rare features, and a one-of-a-kind location.
$535,000
154 Haymaker Loop Gypsum, CO 81637
- Type:
- Duplex
- Sq.Ft.:
- 1,108
- Status:
- Active
- Beds:
- 3
- Lot size:
- 0.08 Acres
- Year built:
- 2004
- Baths:
- 2.00
- MLS#:
- 1010716
- Subdivision:
- Two Rivers Village
ADDITIONAL INFORMATION
Discover unbeatable value with this 3-bedroom, 2.5-bathroom duplex at 154 Haymaker Loop. Offering the privacy and feel of a single-family home, this residence is only connected to its neighboring unit through the garage—giving you the space and independence you crave at a price that's hard to find in Eagle County. With 1,108 square feet of living space, this home features a practical and inviting layout that caters to both comfort and convenience. While the home retains its original finishes, it's an incredible opportunity to personalize and make it your own, all while enjoying a price point unmatched for a 3-bedroom property in the area. The property's location within the desirable Two Rivers Village community provides access to amenities such as private lakes, a community pool, fitness center, and playgrounds. Situated just minutes from the Colorado and Eagle Rivers and close to nearby outdoor destinations, this home is ideal for those seeking the perfect balance of adventure and comfort. Priced at $535,000, 154 Haymaker Loop is your chance to own a well-located home in Eagle County without compromise. Don't miss out on this exceptional opportunity—schedule your showing today!
- Type:
- Single Family
- Sq.Ft.:
- 1,974
- Status:
- Active
- Beds:
- 2
- Lot size:
- 0.17 Acres
- Year built:
- 2024
- Baths:
- 2.00
- MLS#:
- 1008860
- Subdivision:
- Siena Lake
ADDITIONAL INFORMATION
Siena Lake is a brand new community of mountain modern single-family homes equipped with two-car garages, unfinished basements, air conditioning, an electric fireplace, a private yard, and separate decks for enjoying the refreshing Colorado air. Each residence has main floor primary suites for convenient single-level living; models also include the option for ''solar ready+plus electric vehicle charger. Siena Lake is your gateway to the Rockies and just a short drive to Vail and Beaver Creek Ski Resorts. Anchored by a seven-acre scenic swimming lake, this incredible location offers a never-ending supply of natural beauty and four seasons of outdoor activity - including world-class skiing, hiking, fishing, mountain biking, and more. Siena Lake is designed to provide community and convenient on-site enjoyment for residents. Experience all of Siena Lake through the various on-site outdoor activities, including indoor/outdoor swimming, walking trails, clubhouse access, gardens, dog parks, and more. Juniper Model - 1,196 Sq Ft, 2 bedroom 2 bath, master walk-in closet, stainless steel appliances, quartz countertops, one terrace, and one porch. Open main floor living plan with cathedral ceilings, electric fireplace, unfinished basement, and a two-car garage with two outdoor parking spaces.
$1,299,000
130 Willowstone Place Gypsum, CO 81637
- Type:
- Single Family
- Sq.Ft.:
- 4,381
- Status:
- Active
- Beds:
- 6
- Lot size:
- 0.23 Acres
- Year built:
- 2005
- Baths:
- 4.00
- MLS#:
- 1010689
- Subdivision:
- Willowstone Sub
ADDITIONAL INFORMATION
Nestled in the desirable Willowstone neighborhood of Gypsum, Colorado, this spacious home offers exceptional access to the outdoors, directly bordering the HOA path that leads to the Eagle River. Inside, the main-level master suite provides convenience and privacy, while three additional bedrooms and a versatile bonus room are located upstairs. A generous walk-out basement with a separate lock-off features 2 bedrooms, 1 bathroom, a kitchen, and a comfortable living area. Enjoy Colorado's sunny days in the large backyard, complete with a deck off the main-level kitchen—ideal for entertaining or unwinding. This home combines style, space, and outdoor access, creating a perfect setting for mountain living! Schedule your showing today.
- Type:
- Condo
- Sq.Ft.:
- 720
- Status:
- Active
- Beds:
- 2
- Lot size:
- 0.12 Acres
- Year built:
- 2018
- Baths:
- 1.00
- MLS#:
- 1010669
- Subdivision:
- Mountain Gateway At Buckhorn Valley
ADDITIONAL INFORMATION
NEWLY REDUCED with Virtual Tour added. Original model unit, full of upgrades and move-in ready! Living room features electric fireplace and glass sliding doors to enclosed deck with views of Castle Peak. Modern eat-in kitchen with pantry and stacked washer-dryer. Full bath with double vanity, privacy screen and custom-tiled shower. Wall-unit AC and radiant cove units for energy efficient heating and cooling. Sizable 5' x 6' same-level storage unit for all your toys with crawl space storage underneath. Ample open parking for residents and guests alike, and short walk to walking / biking trails, newly built playground and dog park.
$1,120,000
20 Willowstone Court Gypsum, CO 81637
- Type:
- Single Family
- Sq.Ft.:
- 4,366
- Status:
- Active
- Beds:
- 5
- Lot size:
- 0.25 Acres
- Year built:
- 1999
- Baths:
- 4.00
- MLS#:
- 1009871
- Subdivision:
- Willowstone Sub
ADDITIONAL INFORMATION
This single-family home on the Eagle River offers incredible potential, just waiting for your personal touch. Built with strong bones and brand new LVP flooring upstairs with little cosmetic care—such as fresh interior paint— it will truly make it shine. With a welcoming curb appeal, a spacious front yard, and a charming wrap-around porch with western views, this home invites you in. Inside, the functional three-level floor plan offers room to grow and personalize. The main level features two inviting living rooms—one with a vaulted ceiling and a cozy gas fireplace—a spacious kitchen with ample workspace and center island, and a formal dining room perfect for gatherings. Upstairs, the primary suite boasts a 5-piece bath, accompanied by three additional bedrooms and a shared bathroom. The lower level includes a versatile recreation room, an additional bedroom, and a full bath, with potential for an ADU (Accessory Dwelling Unit). Situated in a community with river access for fly fishing, stand-up paddleboarding, and boating, this home offers outdoor living at its finest. Located in Gypsum, CO, a vibrant part of the Vail Valley, this home provides access to year-round activities. This home has all the right elements in place to be something truly special.
$8,995,000
7175 Colorado River Road Gypsum, CO 81637
- Type:
- Single Family
- Sq.Ft.:
- 5,197
- Status:
- Active
- Beds:
- 6
- Lot size:
- 165 Acres
- Year built:
- 1924
- Baths:
- 4.00
- MLS#:
- 8782443
ADDITIONAL INFORMATION
Located at the confluence of Sweetwater Creek and the Colorado River, the 165± deeded acre Anderson Camps Ranch is a landmark Eagle County river holding. This attractive and historic ranch possesses nearly .75± mile of private frontage on both banks of Sweetwater Creek and enjoys private Colorado River access. Here, one can walk out the back door and fish the ranch’s internal private waters or wade and float the Colorado River. Set just above the confluence of the rivers and sheltered by mature trees is the tastefully remodeled 5,353± square foot Craftsman Bungalow style residence built in the early 1920s by Mary Converse of the Converse Rubber Company. Well-suited to its surroundings and beautifully landscaped, this home is both attractive and rich in local history. Easily accessed from Vail, Beaver Creek and Aspen, Anderson Camps Ranch bares the distinction of being the only Sweetwater property located on the Colorado River. Protected on three sides by federal lands, Anderson Camps Ranch encompasses cottonwood lined river bottom, 46± acres of irrigated hay meadow, and lower-elevation mountain lands. The property was utilized as a dude ranch and subsequently operated for nearly five decades as a notable youth summer camp. Ownership has carefully maintained or remodeled the commercial camp infrastructure and amenities, and the property is ready for immediate use as a private retreat or commercial operation. The ranch has year-round paved access and serves as the literal gateway to the much sought-after Sweetwater Creek Valley, planned Sweetwater Lake State Park, and Flat Tops Mountain Range. Interstate 70 is located 7.6 paved miles south of the ranch. The Eagle County Regional Airport, FBO, and the town of Gypsum are 30 minutes away. Beaver Creek and Avon are 50 minutes, Vail is 55 minutes, and Aspen is an hour-and-a-half-hour drive. The ranch is two hours and 50 minutes from Denver International Airport.
- Type:
- Single Family
- Sq.Ft.:
- 1,974
- Status:
- Active
- Beds:
- 2
- Lot size:
- 0.12 Acres
- Baths:
- 2.00
- MLS#:
- 1009754
- Subdivision:
- Siena Lake
ADDITIONAL INFORMATION
Siena Lake is a brand new community of mountain modern single-family homes equipped with two-car garages, unfinished basements, air conditioning, an electric fireplace, a private yard, and separate decks for enjoying the refreshing Colorado air. Each residence has main floor primary suites for convenient single-level living; models also include the option for ''solar ready+plus electric vehicle charger. Siena Lake is your gateway to the Rockies and just a short drive to Vail and Beaver Creek Ski Resorts. Anchored by a seven-acre scenic swimming lake, this incredible location offers a never-ending supply of natural beauty and four seasons of outdoor activity - including world-class skiing, hiking, fishing, mountain biking, and more. Siena Lake is designed to provide community and convenient on-site enjoyment for residents. Experience all of Siena Lake through the various on-site outdoor activities, including indoor/outdoor swimming, walking trails, clubhouse access, gardens, dog parks, and more. Juniper Model - 1,196 Sq Ft, 2 bedroom 2 bath, master walk-in closet, stainless steel appliances, quartz countertops, one terrace, and one porch. Open main floor living plan with cathedral ceilings, electric fireplace, unfinished basement, and a two-car garage with two outdoor parking spaces.
$758,351
133 Kali Lane Gypsum, CO 81637
- Type:
- Single Family
- Sq.Ft.:
- 2,292
- Status:
- Active
- Beds:
- 3
- Lot size:
- 0.1 Acres
- Baths:
- 3.00
- MLS#:
- 1010589
- Subdivision:
- Siena Lake
ADDITIONAL INFORMATION
Siena Lake is a brand new community of mountain modern single-family homes equipped with two-car garages, unfinished basements, air conditioning, an electric fireplace, a private yard, and separate decks for enjoying the refreshing Colorado air. Each residence has main floor primary suites for convenient single-level living; models also include the option for ''solar ready+plus electric vehicle charger. Siena Lake is your gateway to the Rockies and just a short drive to Vail and Beaver Creek Ski Resorts. Anchored by a seven-acre scenic swimming lake, this incredible location offers a never-ending supply of natural beauty and four seasons of outdoor activity - including world-class skiing, hiking, fishing, mountain biking, and more. Siena Lake is designed to provide community and convenient on-site enjoyment for residents. Experience all of Siena Lake through the various on-site outdoor activities, including indoor/outdoor swimming, walking trails, clubhouse access, gardens, dog parks, and more. Alder Model - 1,470 Sq Ft, 3 bedroom 2.5 bath, upstairs office/flex room, master walk-in closet, stainless steel appliances, quartz countertops, one terrace, and one porch. Open main floor living plan with cathedral ceilings, electric fireplace, unfinished basement, and a two-car garage with two outdoor parking spaces.
- Type:
- Single Family
- Sq.Ft.:
- 1,974
- Status:
- Active
- Beds:
- 2
- Lot size:
- 0.1 Acres
- Year built:
- 2023
- Baths:
- 2.00
- MLS#:
- 1007247
- Subdivision:
- Siena Lake
ADDITIONAL INFORMATION
Siena Lake is a brand new community of mountain modern single-family homes equipped with two-car garages, unfinished basements, air conditioning, an electric fireplace, a private yard, and separate decks for enjoying the refreshing Colorado air. Each residence has main floor primary suites for convenient single-level living; models also include the option for ''solar ready+plus electric vehicle charger. Siena Lake is your gateway to the Rockies and just a short drive to Vail and Beaver Creek Ski Resorts. Anchored by a seven-acre scenic swimming lake, this incredible location offers a never-ending supply of natural beauty and four seasons of outdoor activity – including world-class skiing, hiking, fishing, mountain biking, and more. Siena Lake is designed to provide community and convenient on-site enjoyment for residents. Experience all of Siena Lake through the various on-site outdoor activities, including indoor/outdoor swimming, walking trails, clubhouse access, gardens, dog parks, and more. Juniper Model - 1,196 Sq Ft, 2 bedroom 2 bath, master walk-in closet, stainless steel appliances, quartz countertops, one terrace, and one porch. Open main floor living plan with cathedral ceilings, electric fireplace, unfinished basement, and a two-car garage with two outdoor parking spaces.
$758,351
127 Kali Lane Gypsum, CO 81637
- Type:
- Single Family
- Sq.Ft.:
- 2,292
- Status:
- Active
- Beds:
- 3
- Lot size:
- 0.09 Acres
- Baths:
- 3.00
- MLS#:
- 1010573
- Subdivision:
- Siena Lake
ADDITIONAL INFORMATION
Siena Lake is a brand new community of mountain modern single-family homes equipped with two-car garages, unfinished basements, air conditioning, an electric fireplace, a private yard, and separate decks for enjoying the refreshing Colorado air. Each residence has main floor primary suites for convenient single-level living; models also include the option for ''solar ready+plus electric vehicle charger. Siena Lake is your gateway to the Rockies and just a short drive to Vail and Beaver Creek Ski Resorts. Anchored by a seven-acre scenic swimming lake, this incredible location offers a never-ending supply of natural beauty and four seasons of outdoor activity - including world-class skiing, hiking, fishing, mountain biking, and more. Siena Lake is designed to provide community and convenient on-site enjoyment for residents. Experience all of Siena Lake through the various on-site outdoor activities, including indoor/outdoor swimming, walking trails, clubhouse access, gardens, dog parks, and more. Alder Model - 1,470 Sq Ft, 3 bedroom 2.5 bath, upstairs office/flex room, master walk-in closet, stainless steel appliances, quartz countertops, one terrace, and one porch. Open main floor living plan with cathedral ceilings, electric fireplace, unfinished basement, and a two-car garage with two outdoor parking spaces.
$786,489
123 Kali Lane Gypsum, CO 81637
- Type:
- Single Family
- Sq.Ft.:
- 2,466
- Status:
- Active
- Beds:
- 3
- Lot size:
- 0.09 Acres
- Baths:
- 3.00
- MLS#:
- 1010567
- Subdivision:
- Siena Lake
ADDITIONAL INFORMATION
Siena Lake is a brand new community of mountain modern single-family homes equipped with two-car garages, unfinished basements, air conditioning, an electric fireplace, a private yard, and separate decks for enjoying the refreshing Colorado air. Each residence has main floor primary suites for convenient single-level living; models also include the option for ''solar ready+plus electric vehicle charger. Siena Lake is your gateway to the Rockies and just a short drive to Vail and Beaver Creek Ski Resorts. Anchored by a seven-acre scenic swimming lake, this incredible location offers a never-ending supply of natural beauty and four seasons of outdoor activity - including world-class skiing, hiking, fishing, mountain biking, and more. Siena Lake is designed to provide community and convenient on-site enjoyment for residents. Experience all of Siena Lake through the various on-site outdoor activities, including indoor/outdoor swimming, walking trails, clubhouse access, gardens, dog parks, and more. Spruce Model - 1,644 Sq Ft, 3 bedroom 2.5 bath, upstairs office/flex room, stainless steel appliances, quartz countertops, master walk-in closet, ground floor porch, one terrace, and second-floor deck. Open main floor living plan with cathedral ceilings, electric fireplace, unfinished basement, and a two-car garage with two outdoor parking spaces.
$876,900
121 Kali Lane Gypsum, CO 81637
- Type:
- Single Family
- Sq.Ft.:
- 2,938
- Status:
- Active
- Beds:
- 3
- Lot size:
- 0.15 Acres
- Baths:
- 3.00
- MLS#:
- 1010566
- Subdivision:
- Siena Lake
ADDITIONAL INFORMATION
Siena Lake is a brand new community of mountain modern single-family homes equipped with two-car garages, unfinished basements, air conditioning, an electric fireplace, a private yard, and separate decks for enjoying the refreshing Colorado air. Each residence has main floor primary suites for convenient single-level living; models also include the option for ''solar ready+plus electric vehicle charger. Siena Lake is your gateway to the Rockies and just a short drive to Vail and Beaver Creek Ski Resorts. Anchored by a seven-acre scenic swimming lake, this incredible location offers a never-ending supply of natural beauty and four seasons of outdoor activity - including world-class skiing, hiking, fishing, mountain biking, and more. Siena Lake is designed to provide community and convenient on-site enjoyment for residents. Experience all of Siena Lake through the various on-site outdoor activities, including indoor/outdoor swimming, walking trails, clubhouse access, gardens, dog parks, and more. Ponderosa Model - 1,831 Sq Ft, 3 bedroom 2.5 bath, upper and lower office/flex rooms, stainless appliances, quartz countertops, master walk-in closet. Open main floor living plan with cathedral ceilings, electric fireplace, unfinished basement, crawl space, ground floor porch, one terrace, second-floor deck, and a two-car garage with two outdoor parking spaces.
$758,351
140 Kali Lane Gypsum, CO 81637
- Type:
- Single Family
- Sq.Ft.:
- 2,292
- Status:
- Active
- Beds:
- 3
- Lot size:
- 0.11 Acres
- Baths:
- 3.00
- MLS#:
- 1010538
- Subdivision:
- Siena Lake
ADDITIONAL INFORMATION
Siena Lake is a brand new community of mountain modern single-family homes equipped with two-car garages, unfinished basements, air conditioning, an electric fireplace, a private yard, and separate decks for enjoying the refreshing Colorado air. Each residence has main floor primary suites for convenient single-level living; models also include the option for ''solar ready+plus electric vehicle charger. Siena Lake is your gateway to the Rockies and just a short drive to Vail and Beaver Creek Ski Resorts. Anchored by a seven-acre scenic swimming lake, this incredible location offers a never-ending supply of natural beauty and four seasons of outdoor activity - including world-class skiing, hiking, fishing, mountain biking, and more. Siena Lake is designed to provide community and convenient on-site enjoyment for residents. Experience all of Siena Lake through the various on-site outdoor activities, including indoor/outdoor swimming, walking trails, clubhouse access, gardens, dog parks, and more. Alder Model - 1,470 Sq Ft, 3 bedroom 2.5 bath, upstairs office/flex room, master walk-in closet, stainless steel appliances, quartz countertops, one terrace, and one porch. Open main floor living plan with cathedral ceilings, electric fireplace, unfinished basement, and a two-car garage with two outdoor parking spaces. ESTIMATED COMPLETION WINTER 2025.
$786,489
132 Kali Lane Gypsum, CO 81637
- Type:
- Single Family
- Sq.Ft.:
- 2,466
- Status:
- Active
- Beds:
- 3
- Lot size:
- 0.11 Acres
- Baths:
- 3.00
- MLS#:
- 1010537
- Subdivision:
- Siena Lake
ADDITIONAL INFORMATION
Siena Lake is a brand new community of mountain modern single-family homes equipped with two-car garages, unfinished basements, air conditioning, an electric fireplace, a private yard, and separate decks for enjoying the refreshing Colorado air. Each residence has main floor primary suites for convenient single-level living; models also include the option for ''solar ready+plus electric vehicle charger. Siena Lake is your gateway to the Rockies and just a short drive to Vail and Beaver Creek Ski Resorts. Anchored by a seven-acre scenic swimming lake, this incredible location offers a never-ending supply of natural beauty and four seasons of outdoor activity - including world-class skiing, hiking, fishing, mountain biking, and more. Siena Lake is designed to provide community and convenient on-site enjoyment for residents. Experience all of Siena Lake through the various on-site outdoor activities, including indoor/outdoor swimming, walking trails, clubhouse access, gardens, dog parks, and more. Spruce Model - 1,644 Sq Ft, 3 bedroom 2.5 bath, upstairs office/flex room, stainless steel appliances, quartz countertops, master walk-in closet, ground floor porch, one terrace, and second-floor deck. Open main floor living plan with cathedral ceilings, electric fireplace, unfinished basement, and a two-car garage with two outdoor parking spaces. COMPLETION SCHEDULED FOR WINTER 2025.
$758,351
130 Kali Lane Gypsum, CO 81637
- Type:
- Single Family
- Sq.Ft.:
- 2,292
- Status:
- Active
- Beds:
- 3
- Lot size:
- 0.11 Acres
- Baths:
- 3.00
- MLS#:
- 1010534
- Subdivision:
- Siena Lake
ADDITIONAL INFORMATION
Siena Lake is a brand new community of mountain modern single-family homes equipped with two-car garages, unfinished basements, air conditioning, an electric fireplace, a private yard, and separate decks for enjoying the refreshing Colorado air. Each residence has main floor primary suites for convenient single-level living; models also include the option for ''solar ready+plus electric vehicle charger. Siena Lake is your gateway to the Rockies and just a short drive to Vail and Beaver Creek Ski Resorts. Anchored by a seven-acre scenic swimming lake, this incredible location offers a never-ending supply of natural beauty and four seasons of outdoor activity - including world-class skiing, hiking, fishing, mountain biking, and more. Siena Lake is designed to provide community and convenient on-site enjoyment for residents. Experience all of Siena Lake through the various on-site outdoor activities, including indoor/outdoor swimming, walking trails, clubhouse access, gardens, dog parks, and more. Alder Model - 1,470 Sq Ft, 3 bedroom 2.5 bath, upstairs office/flex room, master walk-in closet, stainless steel appliances, quartz countertops, one terrace, and one porch. Open main floor living plan with cathedral ceilings, electric fireplace, unfinished basement, and a two-car garage with two outdoor parking spaces.
$876,900
128 Kali Lane Gypsum, CO 81637
- Type:
- Single Family
- Sq.Ft.:
- 2,938
- Status:
- Active
- Beds:
- 3
- Lot size:
- 0.11 Acres
- Baths:
- 3.00
- MLS#:
- 1010533
- Subdivision:
- Siena Lake
ADDITIONAL INFORMATION
Siena Lake is a brand new community of mountain modern single-family homes equipped with two-car garages, unfinished basements, air conditioning, an electric fireplace, a private yard, and separate decks for enjoying the refreshing Colorado air. Each residence has main floor primary suites for convenient single-level living; models also include the option for ''solar ready+plus electric vehicle charger. Siena Lake is your gateway to the Rockies and just a short drive to Vail and Beaver Creek Ski Resorts. Anchored by a seven-acre scenic swimming lake, this incredible location offers a never-ending supply of natural beauty and four seasons of outdoor activity - including world-class skiing, hiking, fishing, mountain biking, and more. Siena Lake is designed to provide community and convenient on-site enjoyment for residents. Experience all of Siena Lake through the various on-site outdoor activities, including indoor/outdoor swimming, walking trails, clubhouse access, gardens, dog parks, and more. Ponderosa Model - 1,831 Sq Ft, 3 bedroom 2.5 bath, upper and lower office/flex rooms, stainless appliances, quartz countertops, master walk-in closet. Open main floor living plan with cathedral ceilings, electric fireplace, unfinished basement, crawl space, ground floor porch, one terrace, second-floor deck, and a two-car garage with two outdoor parking spaces.
$758,351
126 Kali Lane Gypsum, CO 81637
- Type:
- Single Family
- Sq.Ft.:
- 2,292
- Status:
- Active
- Beds:
- 3
- Lot size:
- 0.11 Acres
- Baths:
- 3.00
- MLS#:
- 1010531
- Subdivision:
- Siena Lake
ADDITIONAL INFORMATION
Siena Lake is a brand new community of mountain modern single-family homes equipped with two-car garages, unfinished basements, air conditioning, an electric fireplace, a private yard, and separate decks for enjoying the refreshing Colorado air. Each residence has main floor primary suites for convenient single-level living; models also include the option for ''solar ready+plus electric vehicle charger. Siena Lake is your gateway to the Rockies and just a short drive to Vail and Beaver Creek Ski Resorts. Anchored by a seven-acre scenic swimming lake, this incredible location offers a never-ending supply of natural beauty and four seasons of outdoor activity - including world-class skiing, hiking, fishing, mountain biking, and more. Siena Lake is designed to provide community and convenient on-site enjoyment for residents. Experience all of Siena Lake through the various on-site outdoor activities, including indoor/outdoor swimming, walking trails, clubhouse access, gardens, dog parks, and more. Alder Model - 1,470 Sq Ft, 3 bedroom 2.5 bath, upstairs office/flex room, master walk-in closet, stainless steel appliances, quartz countertops, one terrace, and one porch. Open main floor living plan with cathedral ceilings, electric fireplace, unfinished basement, and a two-car garage with two outdoor parking spaces.
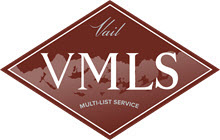
Andrea Conner, Colorado License # ER.100067447, Xome Inc., License #EC100044283, [email protected], 844-400-9663, 750 State Highway 121 Bypass, Suite 100, Lewisville, TX 75067

Listings courtesy of REcolorado as distributed by MLS GRID. Based on information submitted to the MLS GRID as of {{last updated}}. All data is obtained from various sources and may not have been verified by broker or MLS GRID. Supplied Open House Information is subject to change without notice. All information should be independently reviewed and verified for accuracy. Properties may or may not be listed by the office/agent presenting the information. Properties displayed may be listed or sold by various participants in the MLS. The content relating to real estate for sale in this Web site comes in part from the Internet Data eXchange (“IDX”) program of METROLIST, INC., DBA RECOLORADO® Real estate listings held by brokers other than this broker are marked with the IDX Logo. This information is being provided for the consumers’ personal, non-commercial use and may not be used for any other purpose. All information subject to change and should be independently verified. © 2024 METROLIST, INC., DBA RECOLORADO® – All Rights Reserved Click Here to view Full REcolorado Disclaimer
Gypsum Real Estate
The median home value in Gypsum, CO is $819,500. This is lower than the county median home value of $1,135,500. The national median home value is $338,100. The average price of homes sold in Gypsum, CO is $819,500. Approximately 63.79% of Gypsum homes are owned, compared to 27.62% rented, while 8.59% are vacant. Gypsum real estate listings include condos, townhomes, and single family homes for sale. Commercial properties are also available. If you see a property you’re interested in, contact a Gypsum real estate agent to arrange a tour today!
Gypsum, Colorado has a population of 8,047. Gypsum is more family-centric than the surrounding county with 55.09% of the households containing married families with children. The county average for households married with children is 38.43%.
The median household income in Gypsum, Colorado is $83,324. The median household income for the surrounding county is $91,338 compared to the national median of $69,021. The median age of people living in Gypsum is 35.4 years.
Gypsum Weather
The average high temperature in July is 84.4 degrees, with an average low temperature in January of 10.8 degrees. The average rainfall is approximately 15.4 inches per year, with 46.7 inches of snow per year.










