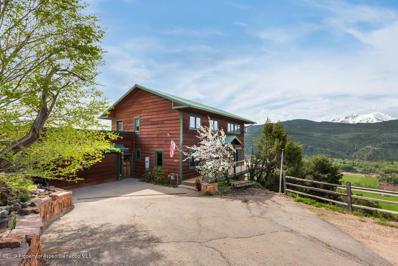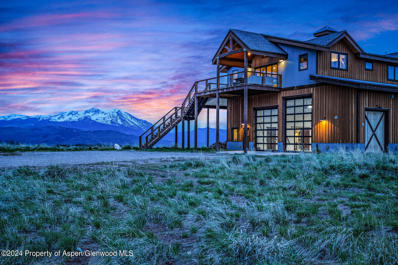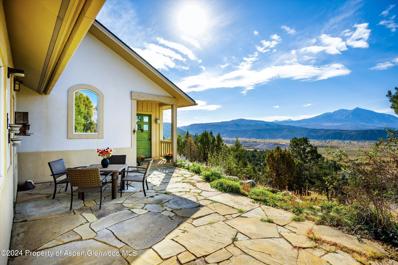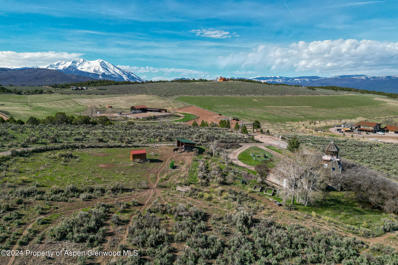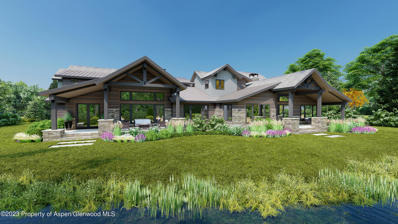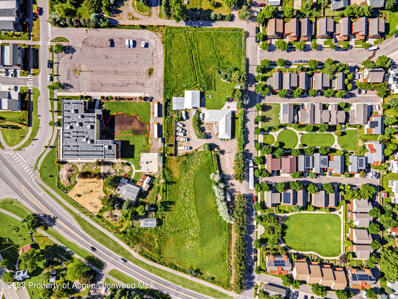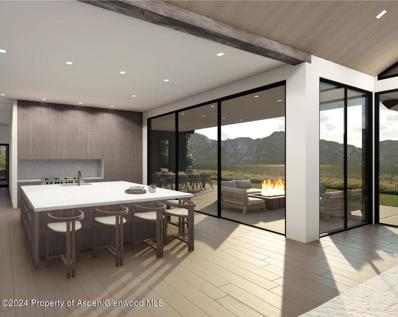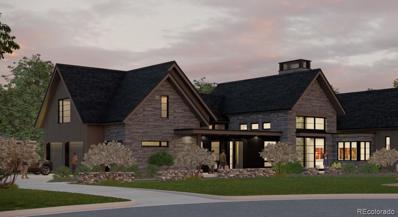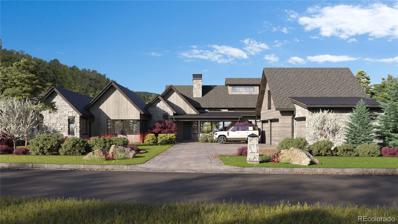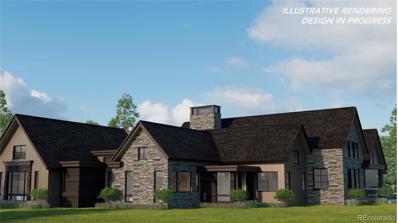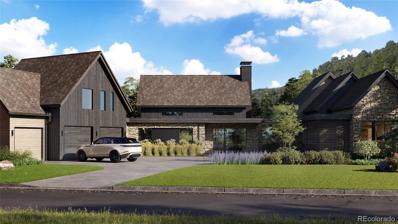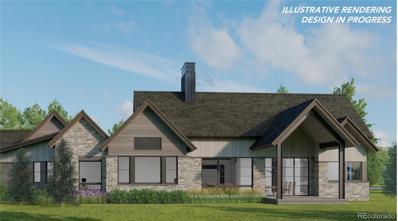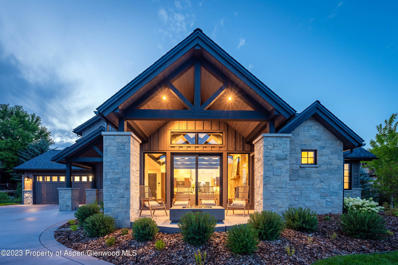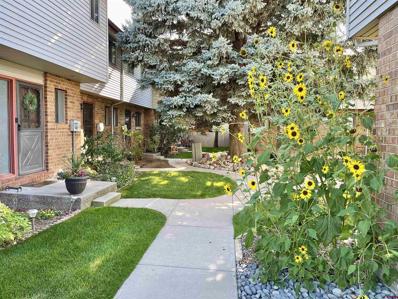Carbondale CO Homes for Sale
$1,995,000
222 Crest Point Drive Carbondale, CO 81623
- Type:
- Single Family
- Sq.Ft.:
- 3,386
- Status:
- Active
- Beds:
- 3
- Lot size:
- 14.55 Acres
- Year built:
- 1999
- Baths:
- 3.00
- MLS#:
- 183873
- Subdivision:
- Lions Ridge Estate
ADDITIONAL INFORMATION
Located in Lions Ridge Estates on the hillside above Catherine's Store, this 14.55 acre property includes a spacious home and a separate area on the property with a workshop, plus RV, boat and additional vehicle storage. All 3 levels in the home have south-facing windows built to enjoy big views of Mt. Sopris and the equestrian polo fields below, as well as views up and down the valley. The main walk-in level features a galley kitchen, open dining and living room, and a bedroom with a full bathroom. The primary suite occupies the entire top 3rd floor with a private deck (perfect for a hot tub!) and an office/loft area. The walk-out basement downstairs offers a 2nd living area/TV room, 3rd bedroom and bathroom, spacious laundry/mechanical room, a sun room and access to a private deck. Additional amenities include a 2-car garage with a built-in office, 2 new wall split units for air conditioning and heat, a gas fireplace and additional parking spaces across from the driveway. The acreage is not suitable for horses. Conveniently located just 5 minutes from Hwy 82 and 10 minutes to Willits or Carbondale.
$3,795,000
501 Spring Park Ridge Carbondale, CO 81623
- Type:
- Single Family
- Sq.Ft.:
- 1,862
- Status:
- Active
- Beds:
- 2
- Lot size:
- 44 Acres
- Year built:
- 2018
- Baths:
- 2.00
- MLS#:
- 183665
ADDITIONAL INFORMATION
Bring your toys and horses to this one of a kind completely private playground in Missouri Heights. Access thru the only exclusive gated area of Missouri Heights (Spring Park Meadows) this oasis of 44 acres is not within an HOA. Arguably one of the best view sites in the valley with 360 degree views including the entire Elk Mountain range, ski resorts from Aspen to Sunlight, Basalt and Red Table Mountains, Cottonwood Pass. 10 mins from the hottest commercial area in the valley - Whole Foods a& City Market supermarkets, restaurants, schools, public amenities. No HOA, no CCR's Benefits of the most exclusive gated community in the mid-valley without the regulation of an HOA. This property boasts an Independent exclusive well, and 1/3 share in a second well - allowing for multiple dwellings, livestock, and irrigation. Well pump was replaced in 2023 with electrical surge protection. 12 - 15 gal / minute and 1000 gal cistern. Sustainable energy building with geo-thermal (ground source) heating and cooling, triple glazed windows, extra spray foam insulation, heated workshop, efficient natural ventilation system, wired for solar. Extremely low energy costs. Completed high end 1862 sq ft living quarters - 2.5 bed, 2 bath - which is permitted to be considered an ADU if a larger ''main house'' is constructed. Triple glazed windows with reflectivity and tint. Infrastructure in place for a future large ''main house'' including: water, electricity, ground source geo-thermal loop, leach field, fire suppression water storage, soil testing. 2 horse stalls 2300 sq ft heated workshop with 18ft ceilings and pull through + unlimited toy storage Hundreds of miles of trails for mountain biking, dirt biking, and horse riding out the front gate. Can this property be replicated anywhere else?
$1,845,000
550 Wooden Deer Road Carbondale, CO 81623
- Type:
- Single Family
- Sq.Ft.:
- 3,067
- Status:
- Active
- Beds:
- 4
- Lot size:
- 2.01 Acres
- Year built:
- 1994
- Baths:
- 3.00
- MLS#:
- 183568
- Subdivision:
- Wooden Deer
ADDITIONAL INFORMATION
Stunning Mount Sopris Views - A Private Escape Near Carbondale. Nestled on two serene acres surrounded by pinon trees, this 4-bedroom, 2.5-bath home offers breathtaking, unobstructed views of Mount Sopris. Just minutes from Carbondale and close to Highway 82, enjoy both privacy and convenience. Recent upgrades include a new roof (July 2024), beautiful hardwood floors, fresh paint, a newly added kitchenette, and new blinds. Soak in the sun on the landscaped patio, the perfect setting for gatherings with family and friends. This home is a rare blend of seclusion and accessibility, designed for those seeking peace and natural beauty.
$1,750,000
488 County Road 162 Carbondale, CO 81623
- Type:
- Single Family
- Sq.Ft.:
- 1,367
- Status:
- Active
- Beds:
- 2
- Lot size:
- 9.7 Acres
- Year built:
- 1917
- Baths:
- 1.00
- MLS#:
- 183477
ADDITIONAL INFORMATION
Discover a charming 1917 cabin nestled on nearly 10 acres of picturesque land, boasting uninterrupted vistas of majestic Sopris. This character-filled diamond in the rough presents a unique opportunity to create your own masterpiece. Envision transforming the cabin into a romantic guest house, blending historic charm with modern comfort. With ample space for expansion or renovation, this property invites you to unleash your creativity and bring your dream home to life. Embrace the tranquil lifestyle of Missouri Heights, where you can indulge in the beauty of nature and enjoy outdoor adventures right outside your doorstep. Perfect for equestrian enthusiasts, this idyllic setting offers ample room for horses to roam and thrive. Whether you're seeking a peaceful retreat, a creative project, or a picturesque setting for your equestrian pursuits, this property promises endless possibilities. Don't miss your chance to make your vision a reality in this enchanting corner of the Roaring Fork Valley.
$2,499,999
48 UPLAND Lane Carbondale, CO 81623
- Type:
- Duplex
- Sq.Ft.:
- 2,942
- Status:
- Active
- Beds:
- 4
- Lot size:
- 0.49 Acres
- Year built:
- 2023
- Baths:
- 4.00
- MLS#:
- 178285
- Subdivision:
- Aspen Glen
ADDITIONAL INFORMATION
New Construction Duplex. Can be sold together with Unit #2. Great Opportunity for rental or complete multifamily retreat. Unit #1 has a main floor master suite and features 4 bedrooms, 3.5 baths, office, and two laundry rooms. Enjoy the beautiful walk out covered patio facing Mount Sopris. Separate, individual driveway leads to large 2 Car garage with golf cart bay. Take advantage of the lifestyle and beautiful amenities that Aspen Glen has to offer: Golf, Workout Center, Pool; Tennis and Pickle Ball Courts, as well as private access to World Class Fishing. Convenient location with easy access to Aspen, Basalt, and Carbondale. Seller's would like to keep either Unit #1 or #2, unless both Units are sold. Construction will begin with an executed Buyer's contract.
$4,000,000
1555 CO - 133 Carbondale, CO 81623
- Type:
- Single Family
- Sq.Ft.:
- 1,844
- Status:
- Active
- Beds:
- 3
- Lot size:
- 2.77 Acres
- Year built:
- 1963
- Baths:
- 1.00
- MLS#:
- 178358
- Subdivision:
- Townsite of Carbondale
ADDITIONAL INFORMATION
Be a part of Carbondale's vision for the future! This rare 2.77 acre development opportunity is located in town with highly desirable Highway 133 frontage. Perfect for a medium density project similar to others nearby, or make the current home your urban oasis. This unique parcel has been owned and cared for by the same family for over 60 years and is ready for it's next adventure. * This parcel is currently a part of Garfield County's jurisdiction and the upon transfer will require annexation and development approval by the Town of Carbondale.
$3,100,000
65 UPLAND Lane Carbondale, CO 81623
- Type:
- Duplex
- Sq.Ft.:
- 3,855
- Status:
- Active
- Beds:
- 4
- Lot size:
- 0.54 Acres
- Baths:
- 6.00
- MLS#:
- 181809
- Subdivision:
- Aspen Glen
ADDITIONAL INFORMATION
This 3855-square-foot haven in a gated golf community boasts a spacious 2-car garage with an EV charger, a dog shower, and room for all your toys. Revel in 4 bedrooms, 4 full baths, 2 half baths, an office, and open patios. The private backyard features an outdoor fireplace, a picturesque creek, and stunning mountain views. Downsizing? The main level offers 2000 square feet, including a primary suite with a fireplace and private patio, guest quarters, a lofty living room with 20-foot ceilings, and seamless indoor-outdoor connectivity with a fireplace. All you need is on the main floor. The chef-inspired kitchen is great for hosting family and friends which flaunts top-tier appliances, a massive quartz island, and a luxurious dining area with panoramic views. Working from home? Ascend the stairs to your office retreat with peaceful surroundings and breathtaking Mount Sopris views. The upper level also hosts a 3rd bedroom with an ensuite bathroom. Expecting guests? The lower level, already completed, offers 1158 square feet of family room bliss, a wet bar, a fireplace, and space for a 4th bedroom with an ensuite bathroom. An additional half bath ensures everyone's convenience. This pre-sale gem allows you to personalize finishes—choose your own or embrace the designer's mountain modern vision. Italian designer's tile, stainless steel appliances, modern bathroom fixtures, quartz countertops, and natural stone and cedar exteriors are all included. Don't miss this opportunity - call us today to make this your sanctuary!
- Type:
- Single Family
- Sq.Ft.:
- 5,117
- Status:
- Active
- Beds:
- 4
- Lot size:
- 9.64 Acres
- Year built:
- 2023
- Baths:
- 6.00
- MLS#:
- 181748
- Subdivision:
- Ranch at Coulter Creek
ADDITIONAL INFORMATION
A newly-constructed 5,117 sq. ft. contemporary home and bonus detached 1,200 sq. ft. heated workshop, complete with lavatory, providing an additional 3 parking spaces and room for toys. Situated on one of the most beautiful and largest lots at almost 10 acres on the Ranch at Coulter Creek nestled among Aspen trees and meadows. A clean aesthetic complements the home's impeccable build quality and sophisticated finishes. The open floor plan showcases a fresh, neutral palate with hardwood floors enveloped by substantial floor-to-ceiling windows flooding the space with abundant natural light and grand panoramic views of the Elk Mtn Range. Dual primary suites act as an enclave of luxurious privacy and include custom-designed closets. Rejuvenate in the bespoke Finnleo Sauna. Multiple patio spaces and an illuminated walking path offer endless opportunities for relaxing and entertaining. A resident ranch manager, stocked ponds and hundreds of acres of open space within the gated community makes this the epitome of easy living.
$3,850,000
988 Bald Eagle Way Carbondale, CO 81623
- Type:
- Single Family
- Sq.Ft.:
- 3,645
- Status:
- Active
- Beds:
- 4
- Lot size:
- 0.5 Acres
- Year built:
- 2024
- Baths:
- 5.00
- MLS#:
- 9928248
- Subdivision:
- Aspen Glenn
ADDITIONAL INFORMATION
Located on a half-acre lot with valley views. Minutes away from the clubhouse by foot, and a short drive to downtown Carbondale. Enjoy private fishing access, tennis, golf, gym, dining, events, pool, and more. Exterior features include real stone veneer with a custom stone blend, an r52 super insulated roofing system, tongue and groove siding, a metal standing seam roof, and high-efficiency U-values and R-values. Inside, this ultra-high-efficiency home boasts LED lighting, energy-efficient windows, doors, and appliances, French white oak wide-planked wire-brushed wood flooring, Pella architectural contemporary series windows and doors, custom lighting features, a lighting, AV, and security control system, high-end plumbing and lighting fixtures, a water softening and purification system, and forced-air heating and air conditioning. The kitchen showcases custom cabinetry millwork, slab countertops, and a fireplace surround, along with a large kitchen island and high-end appliances, including a 48-inch dual-fuel gas range and a high-efficiency dishwasher. A generously sized walk-in pantry is also included. The living space welcomes you with an open concept design, a gas fireplace, a spacious family room, a 70" LED UHDTV with surround sound, and a laundry room equipped with a high efficiency washer and dryer. Thoughtful indoor/outdoor living design allows for natural light to fill the dining space. Large glass doors open to the terrace, which is perfect for outdoor entertaining and includes a barbeque grill gas hook-up. The three-bay garage provides ample parking and organization with ski storage. It features custom garage doors and is heated. Each bedroom offers custom built-ins in walk-in closets, en-suite full baths, and heated floors. The master suite boasts a euro glass enclosure shower, his and hers double sinks, a large master closet, and a freestanding bathtub with a floor-mounted tub filler.
$4,550,000
1042 Bald Eagle Way Carbondale, CO 81623
- Type:
- Single Family
- Sq.Ft.:
- 3,967
- Status:
- Active
- Beds:
- 4
- Lot size:
- 0.5 Acres
- Year built:
- 2024
- Baths:
- 5.00
- MLS#:
- 1908947
- Subdivision:
- Aspen Glenn
ADDITIONAL INFORMATION
Introducing the Epitome of Luxury Living: Nestled amidst the serene beauty of nature, this soon to be completed new construction masterpiece is the embodiment of opulence. This custom luxury home offers the perfect blend of comfort and sophistication, showcasing 4 bedrooms and 4.5 bathrooms of unparalleled craftsmanship. Located on a tranquil half-acre overlooking a pond with breathtaking valley views. The home will feature a custom entry door that leads to a world of refined elegance. Gas fireplace and 70" LED UHDTV with surround sound. Custom kitchen cabinetry millwork, slab countertops, high-end appliances (including a 48-inch dual fuel gas range and high-efficiency dishwasher), and a generous island and spacious walk-in pantry. Each bedroom will have its own en- suite full bath, and all bathrooms will have heated floors. The master bathroom will feature a freestanding bathtub, euro glass enclosure shower, and dual sinks. Residence will have access to a private clubhouse, pool, hot tub, gym, and tennis courts, along with private fishing access, tennis, golf, dining, and events. Homeowners who choose to enroll in our property management program gain access to Peak3's concierge services. We take pride in making your mountain living experience effortless, with transportation to and from the airport, housekeeping, inspections, maintenance, lawn care, grocery stocking, and more. Peak3 designs mountain homes for a busy world, attended to by our diligent and experienced Estate Management team — a resource option given to all owners of our custom homes. Bringing a renewed meaning to Lock & Go living when you walk out your door, you’re leaving your home in the capable hands of our skilled team of Estate Managers.
$4,200,000
1014 Bald Eagle Way Carbondale, CO 81623
- Type:
- Single Family
- Sq.Ft.:
- 3,867
- Status:
- Active
- Beds:
- 4
- Lot size:
- 0.5 Acres
- Year built:
- 2024
- Baths:
- 5.00
- MLS#:
- 9940196
- Subdivision:
- Aspen Glenn
ADDITIONAL INFORMATION
Located on a half-acre lot with valley views. Minutes away from the clubhouse by foot, and a short drive to downtown Carbondale. Enjoy private fishing access, tennis, golf, gym, dining, events, pool, and more. Exterior features include real stone veneer with a custom stone blend, an r52 super insulated roofing system, tongue and groove siding, a metal standing seam roof, and high-efficiency U-values and R-values. Inside, this ultra-high-efficiency home boasts LED lighting, energy-efficient windows, doors, and appliances, French white oak wide-planked wire-brushed wood flooring, Pella architectural contemporary series windows and doors, custom lighting features, a lighting, AV, and security control system, high-end plumbing and lighting fixtures, a water softening and purification system, and forced-air heating and air conditioning. The kitchen showcases custom cabinetry millwork, slab countertops, and a fireplace surround, along with a large kitchen island and high-end appliances, including a 48-inch dual-fuel gas range and a high-efficiency dishwasher. A generously sized walk-in pantry is also included. The living space welcomes you with an open concept design, a gas fireplace, a spacious family room, a 70" LED UHDTV with surround sound, and a laundry room equipped with a high-efficiency washer and dryer. Thoughtful indoor/outdoor living design allows for natural light to fill the dining space. Large glass doors open to the terrace, which is perfect for outdoor entertaining and includes a barbeque grill gas hook-up. The three-bay garage provides ample parking and organization with ski storage. It features custom garage doors and is heated. Each bedroom offers custom built-ins in walk-in closets, en-suite full baths, and heated floors. The master suite boasts a euro glass enclosure shower, his and hers double sinks, a large master closet, and a freestanding bathtub with a floor-mounted tub filler.
$4,350,000
928 Bald Eagle Way Carbondale, CO 81623
- Type:
- Single Family
- Sq.Ft.:
- 3,877
- Status:
- Active
- Beds:
- 4
- Lot size:
- 0.5 Acres
- Year built:
- 2024
- Baths:
- 5.00
- MLS#:
- 5665022
- Subdivision:
- Aspen Glenn
ADDITIONAL INFORMATION
Located on a half-acre lot with pond and valley views. Minutes away from the clubhouse by foot, and a short drive to downtown Carbondale. Enjoy private fishing access, tennis, golf, gym, dining, events, pool, and more. Exterior features include real stone veneer with a custom stone blend, an r52 super insulated roofing system, tongue and groove siding, a metal standing seam roof, and high-efficiency U-values and R-values. Inside, this ultra-high-efficiency home boasts LED lighting, energy-efficient windows, doors, and appliances, French white oak wide-planked wire-brushed wood flooring, Pella architectural contemporary series windows and doors, custom lighting features, a lighting, AV, and security control system, high-end plumbing and lighting fixtures, a water softening and purification system, and forced-air heating and air conditioning. The kitchen showcases custom cabinetry millwork, slab countertops, and a fireplace surround, along with a large kitchen island and high-end appliances, including a 48-inch dual-fuel gas range and a high-efficiency dishwasher. A generously sized walk-in pantry is also included. The living space welcomes you with an open concept design, a gas fireplace, a spacious family room, a 70" LED UHDTV with surround sound, and a laundry room equipped with a high efficiency washer and dryer. Thoughtful indoor/outdoor living design allows for natural light to fill the dining space. Large glass doors open to the terrace, which is perfect for outdoor entertaining and includes a barbeque grill gas hook-up. The three-bay garage provides ample parking and organization with ski storage. It features custom garage doors and is heated. Each bedroom offers custom built-ins in walk-in closets, en-suite full baths, and heated floors. The master suite boasts a euro glass enclosure shower, his and hers double sinks, a large master closet, and a freestanding bathtub with a floor-mounted tub filler
$3,600,000
956 Bald Eagle Way Carbondale, CO 81623
- Type:
- Single Family
- Sq.Ft.:
- 3,297
- Status:
- Active
- Beds:
- 4
- Lot size:
- 0.51 Acres
- Year built:
- 2024
- Baths:
- 5.00
- MLS#:
- 2419973
- Subdivision:
- Aspen Glen
ADDITIONAL INFORMATION
Located on a half-acre lot with valley views. Minutes away from the clubhouse by foot, and a short drive to downtown Carbondale. Enjoy private fishing access, tennis, golf, gym, dining, events, pool, and more. Exterior features include real stone veneer with a custom stone blend, an r52 super insulated roofing system, tongue and groove siding, a metal standing seam roof, and high-efficiency U-values and R-values. Inside, this ultra-high-efficiency home boasts LED lighting, energy-efficient windows, doors, and appliances, French white oak wide-planked wire-brushed wood flooring, Pella architectural contemporary series windows and doors, custom lighting features, a lighting, AV, and security control system, high-end plumbing and lighting fixtures, a water softening and purification system, and forced-air heating and air conditioning. The kitchen showcases custom cabinetry millwork, slab countertops, and a fireplace surround, along with a large kitchen island and high-end appliances, including a 48-inch dual-fuel gas range and a high-efficiency dishwasher. A generously sized walk-in pantry is also included. The living space welcomes you with an open concept design, a gas fireplace, a spacious family room, a 70" LED UHDTV with surround sound, and a laundry room equipped with a high efficiency washer and dryer. Thoughtful indoor/outdoor living design allows for natural light to fill the dining space. Large glass doors open to the terrace, which is perfect for outdoor entertaining and includes a barbeque grill gas hook-up. The three-bay garage provides ample parking and organization with ski storage. It features custom garage doors and is heated. Each bedroom offers custom built-ins in walk-in closets, en-suite full baths, and heated floors. The master suite boasts a euro glass enclosure shower, his and hers double sinks, a large master closet, and a freestanding bathtub with a floor-mounted tub filler.
$3,750,000
21 Tellico Court Carbondale, CO 81623
- Type:
- Single Family
- Sq.Ft.:
- 3,847
- Status:
- Active
- Beds:
- 4
- Lot size:
- 0.31 Acres
- Year built:
- 2023
- Baths:
- 4.00
- MLS#:
- 180543
- Subdivision:
- Aspen Glen
ADDITIONAL INFORMATION
Stunning views of Mt. Sopris and nestled up to a peaceful pond, this brand new custom home is a wonderful new offering. Walking distance to the Aspen Glen clubhouse, yet tucked away and private, this is a special opportunity. The beautiful great room flows from the dining, kitchen, and living areas with views toward Mt. Sopris. The four ensuite bedrooms are spacious and inviting. The multi-purpose room can be an ideal gym/office/fifth bedroom space to utilize in many ways. The Aspen Glen community offers a newly remodeled, world-class athletic facility, dining, golf, racket sports, and access to some of Colorado's best gold medal trout fishing. The gated access and inviting neighborhood feel make it one of the Aspen Valley's most sought-after communities.
- Type:
- Townhouse
- Sq.Ft.:
- n/a
- Status:
- Active
- Beds:
- 2
- Lot size:
- 0.04 Acres
- Year built:
- 1974
- Baths:
- 2.00
- MLS#:
- 797678
- Subdivision:
- Other
ADDITIONAL INFORMATION
Value, location and scenery! Stay warm in the winter time and cool in the summer in this cozy townhome. With 2 bedrooms upstairs and an additional non-conforming bedroom/living area in the basement this unit offers plenty of living space and storage. From the south windows you will have great views of Mt. Sopris all year long! Out the front door is a large common green space and out the backdoor the same! This home has knotty alder trim throughout with a custom built bookcase/cabinet and fireplace. Newer carpet and paint throughout and the furnace has a brand new motor. The back patio is fenced for you to enjoy mornings and evenings in privacy. Located in town close to shopping and activities. Aspen, Glenwood Springs and Marble are all a short drive away offering an abundance of outdoor activities year round! Carbondale truly is a great central location within the Rocky Mountains to stay and play! The unit comes with 2 parking spots, 1 covered and 1 uncovered. Come take a look today!

Andrea Conner, Colorado License # ER.100067447, Xome Inc., License #EC100044283, [email protected], 844-400-9663, 750 State Highway 121 Bypass, Suite 100, Lewisville, TX 75067

Listings courtesy of REcolorado as distributed by MLS GRID. Based on information submitted to the MLS GRID as of {{last updated}}. All data is obtained from various sources and may not have been verified by broker or MLS GRID. Supplied Open House Information is subject to change without notice. All information should be independently reviewed and verified for accuracy. Properties may or may not be listed by the office/agent presenting the information. Properties displayed may be listed or sold by various participants in the MLS. The content relating to real estate for sale in this Web site comes in part from the Internet Data eXchange (“IDX”) program of METROLIST, INC., DBA RECOLORADO® Real estate listings held by brokers other than this broker are marked with the IDX Logo. This information is being provided for the consumers’ personal, non-commercial use and may not be used for any other purpose. All information subject to change and should be independently verified. © 2024 METROLIST, INC., DBA RECOLORADO® – All Rights Reserved Click Here to view Full REcolorado Disclaimer

The data relating to real estate for sale on this web site comes in part from the Internet Data Exchange (IDX) program of Colorado Real Estate Network, Inc. (CREN), © Copyright 2024. All rights reserved. All data deemed reliable but not guaranteed and should be independently verified. This database record is provided subject to "limited license" rights. Duplication or reproduction is prohibited. FULL CREN Disclaimer Real Estate listings held by companies other than Xome Inc. contain that company's name. Fair Housing Disclaimer
Carbondale Real Estate
The median home value in Carbondale, CO is $1,712,500. This is higher than the county median home value of $611,800. The national median home value is $338,100. The average price of homes sold in Carbondale, CO is $1,712,500. Approximately 54.34% of Carbondale homes are owned, compared to 37.79% rented, while 7.87% are vacant. Carbondale real estate listings include condos, townhomes, and single family homes for sale. Commercial properties are also available. If you see a property you’re interested in, contact a Carbondale real estate agent to arrange a tour today!
Carbondale, Colorado has a population of 6,464. Carbondale is less family-centric than the surrounding county with 36.63% of the households containing married families with children. The county average for households married with children is 39.32%.
The median household income in Carbondale, Colorado is $86,321. The median household income for the surrounding county is $77,212 compared to the national median of $69,021. The median age of people living in Carbondale is 42 years.
Carbondale Weather
The average high temperature in July is 84.2 degrees, with an average low temperature in January of 10.9 degrees. The average rainfall is approximately 16.3 inches per year, with 46.5 inches of snow per year.
