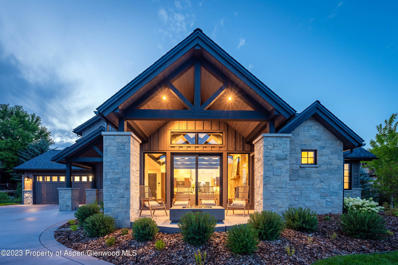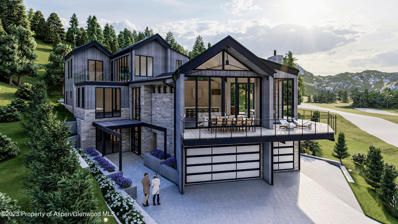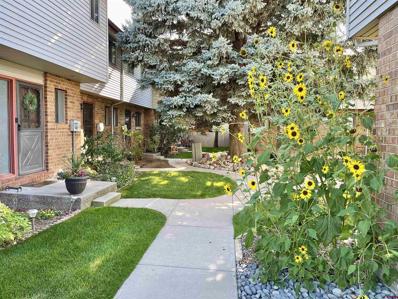Carbondale CO Homes for Sale
$3,750,000
21 Tellico Court Carbondale, CO 81623
- Type:
- Single Family
- Sq.Ft.:
- 3,847
- Status:
- Active
- Beds:
- 4
- Lot size:
- 0.31 Acres
- Year built:
- 2023
- Baths:
- 4.00
- MLS#:
- 180543
- Subdivision:
- Aspen Glen
ADDITIONAL INFORMATION
Stunning views of Mt. Sopris and nestled up to a peaceful pond, this brand new custom home is a wonderful new offering. Walking distance to the Aspen Glen clubhouse, yet tucked away and private, this is a special opportunity. The beautiful great room flows from the dining, kitchen, and living areas with views toward Mt. Sopris. The four ensuite bedrooms are spacious and inviting. The multi-purpose room can be an ideal gym/office/fifth bedroom space to utilize in many ways. The Aspen Glen community offers a newly remodeled, world-class athletic facility, dining, golf, racket sports, and access to some of Colorado's best gold medal trout fishing. The gated access and inviting neighborhood feel make it one of the Aspen Valley's most sought-after communities.
$6,250,000
769 Perry Ridge Carbondale, CO 81623
- Type:
- Single Family
- Sq.Ft.:
- 6,102
- Status:
- Active
- Beds:
- 5
- Lot size:
- 0.3 Acres
- Year built:
- 2024
- Baths:
- 6.00
- MLS#:
- 179567
- Subdivision:
- River Valley Ranch
ADDITIONAL INFORMATION
Presenting Chateaux Sopris-Seven a Scandinavian modern mountain masterpiece; Architecture by acclaimed Forum Phi-Aspen and ultra-contemporary finishes by award winning Interior Designer + Builder David Hollos, Hollos Custom Homes. Perched on high ground with commanding Mt. Sopris & panoramic Aspen Valley views. Featuring; expansive open glass living volume, multi-mountain view decks, luxury kitchen, wine cellar, floated glass staircase, 2 offices, loft/den, hot tub, 5 large bedrooms with en-suite baths, 3-car heated garage, smart home tech & so much more! The Pinnacle RVR home is equipped for those who love to entertain. The lower level can be an independent primary suite w/a kitchen, dining, living & entertainment area. Completion Spring 2025 For more information go to https://chateauxsoprisseven.com/ A massive 8x10 pivot door greets you at the front entrance. The main level consists of an open concept plan with an architectural centerpiece double flight floated staircase. High vaulted ceiling front building volume with direct Mount Sopris View Great Room and fireside Valley View Dining. Open vaulted Kitchen on the opposite side of the vaulted Great Room allows for dynamic views while tasking. These rooms are wrapped in 12 foot high glass sliding walls with glass heights reaching 20 feet. Large outdoor view decks extend the dramatic Mountain and Valley View experience outdoors with fireside lounging and dining. The remainder of the main level consists of a glass encased Study, Powder Room, large Laundry, hall vestibules with full height glass walls for exterior visual connectivity. The back side of the Main level offers large Primary Bedroom and Primary Bath with butterfly vaulted ceiling commanding both rooms; dual sided fireplace serving the primary bedroom and primary exterior patios. A Guest Suite is also featured on the back side of the home. Primary bedroom, bath and guest suite connect to the tiered back patios and hot tub via glass sliding walls. The back side of the home abuts hundreds of acres of open ridge space with serene wildlife views and privacy to the rear via these rooms and outdoor patios. Upper level features a large Loft with glass curtain wall connecting to the upper mountain view deck also serving bedroom suites. The upper level has two large bedroom suites with vaulted ceilings and en-suite baths. The lower level features an entire home dwelling unit with primary bedroom suite, walk in closet and laundry; a full kitchen & entertainment/living room plus dedicated study, artist studio, or gym. Enjoy the RVR Amenities included such as 5 Har-Tru courts and 2 hard courts, a large resort pool, waterfall, water slide, and a zero-depth wading pool and the 2 Jacuzzi spas and the indoor/outdoor lap pool (25 m /82 feet in length), and a full-service fitness center located in the Ranch House.
- Type:
- Townhouse
- Sq.Ft.:
- n/a
- Status:
- Active
- Beds:
- 2
- Lot size:
- 0.04 Acres
- Year built:
- 1974
- Baths:
- 2.00
- MLS#:
- 797678
- Subdivision:
- Other
ADDITIONAL INFORMATION
Value, location and scenery! Stay warm in the winter time and cool in the summer in this cozy townhome. With 2 bedrooms upstairs and an additional non-conforming bedroom/living area in the basement this unit offers plenty of living space and storage. From the south windows you will have great views of Mt. Sopris all year long! Out the front door is a large common green space and out the backdoor the same! This home has knotty alder trim throughout with a custom built bookcase/cabinet and fireplace. Newer carpet and paint throughout and the furnace has a brand new motor. The back patio is fenced for you to enjoy mornings and evenings in privacy. Located in town close to shopping and activities. Aspen, Glenwood Springs and Marble are all a short drive away offering an abundance of outdoor activities year round! Carbondale truly is a great central location within the Rocky Mountains to stay and play! The unit comes with 2 parking spots, 1 covered and 1 uncovered. Come take a look today!


The data relating to real estate for sale on this web site comes in part from the Internet Data Exchange (IDX) program of Colorado Real Estate Network, Inc. (CREN), © Copyright 2024. All rights reserved. All data deemed reliable but not guaranteed and should be independently verified. This database record is provided subject to "limited license" rights. Duplication or reproduction is prohibited. FULL CREN Disclaimer Real Estate listings held by companies other than Xome Inc. contain that company's name. Fair Housing Disclaimer
Carbondale Real Estate
The median home value in Carbondale, CO is $1,600,000. This is higher than the county median home value of $611,800. The national median home value is $338,100. The average price of homes sold in Carbondale, CO is $1,600,000. Approximately 54.34% of Carbondale homes are owned, compared to 37.79% rented, while 7.87% are vacant. Carbondale real estate listings include condos, townhomes, and single family homes for sale. Commercial properties are also available. If you see a property you’re interested in, contact a Carbondale real estate agent to arrange a tour today!
Carbondale, Colorado has a population of 6,464. Carbondale is less family-centric than the surrounding county with 36.63% of the households containing married families with children. The county average for households married with children is 39.32%.
The median household income in Carbondale, Colorado is $86,321. The median household income for the surrounding county is $77,212 compared to the national median of $69,021. The median age of people living in Carbondale is 42 years.
Carbondale Weather
The average high temperature in July is 84.2 degrees, with an average low temperature in January of 10.9 degrees. The average rainfall is approximately 16.3 inches per year, with 46.5 inches of snow per year.


