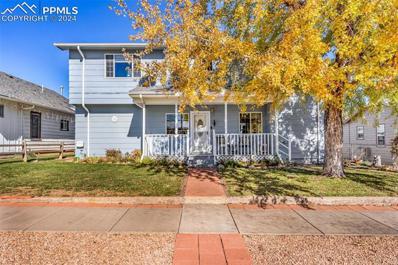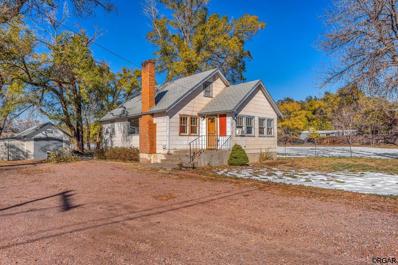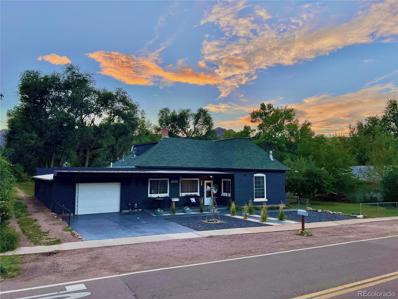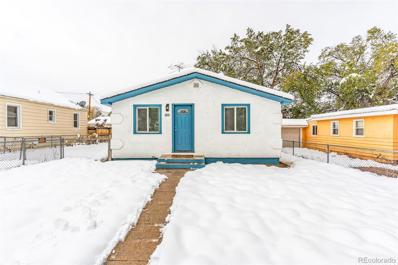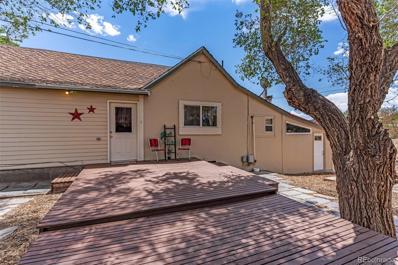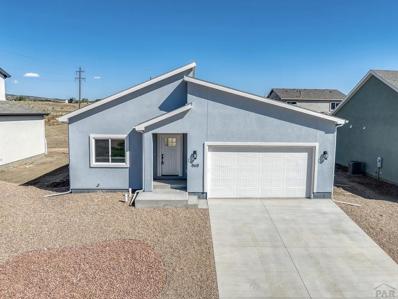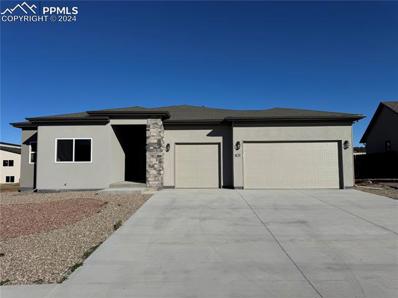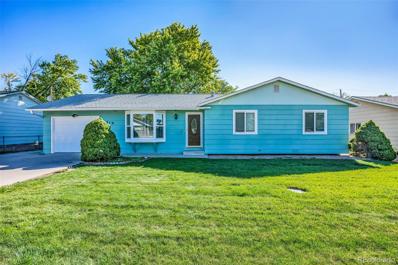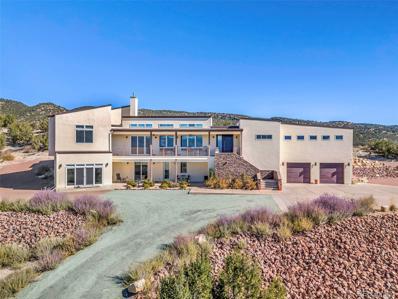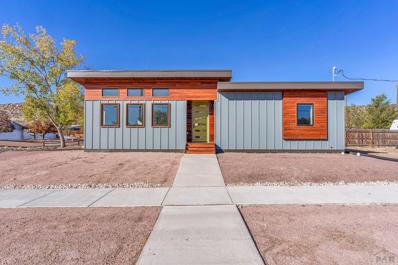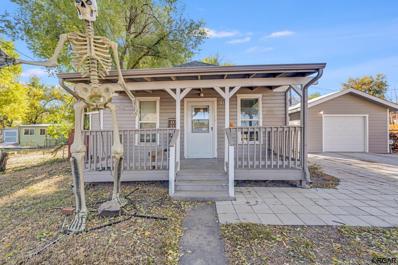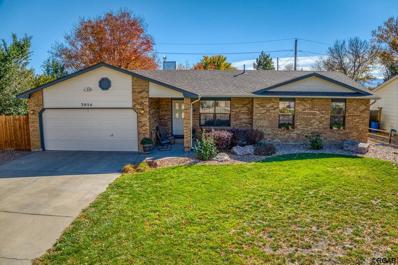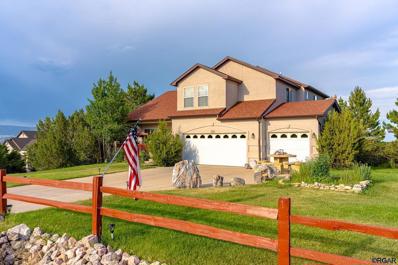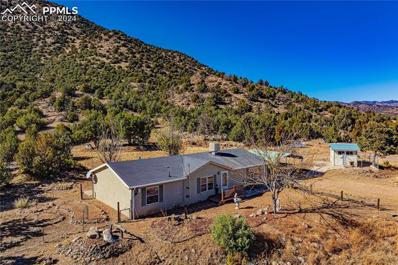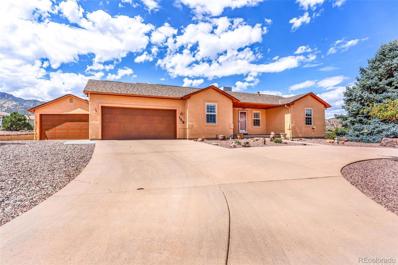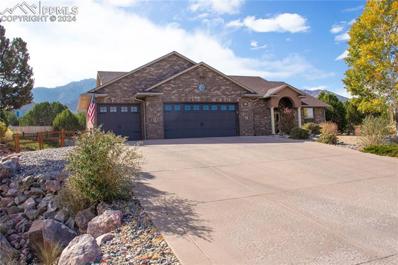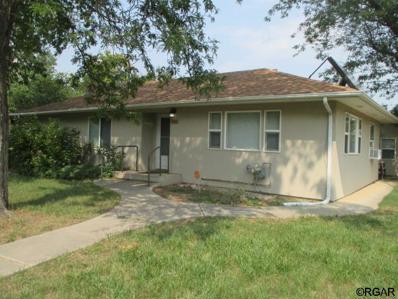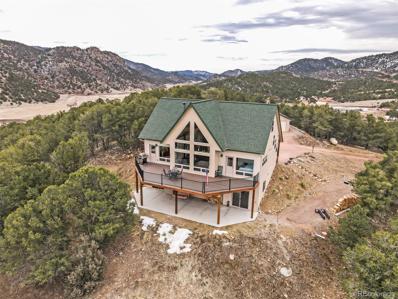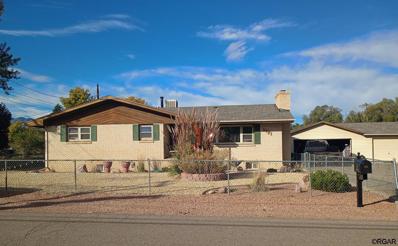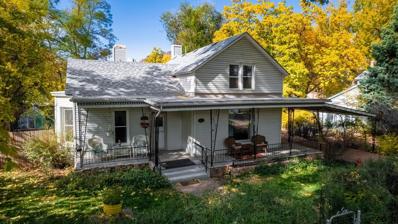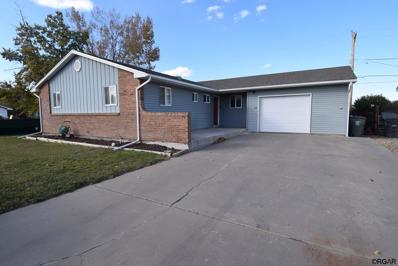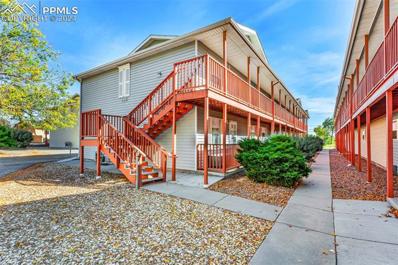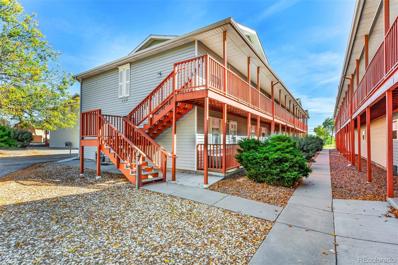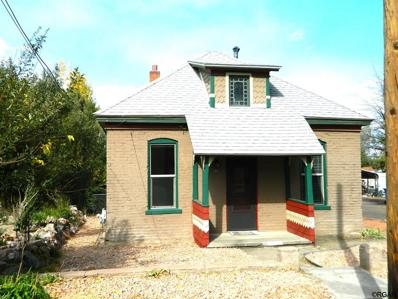Canon City CO Homes for Sale
$425,000
825 Barr Avenue Canon City, CO 81212
- Type:
- Single Family
- Sq.Ft.:
- 2,082
- Status:
- NEW LISTING
- Beds:
- 4
- Lot size:
- 0.14 Acres
- Year built:
- 1948
- Baths:
- 3.00
- MLS#:
- 5988064
ADDITIONAL INFORMATION
Step into timeless charm with this beautifully maintained two-story 1948 home with upgrades throughout, offering 2,082 square feet of multifaceted living space. With 4 bedrooms and 3 baths, the main floor features a spacious kitchen with granite transformation countertops, a large island, and warm wood floors. Adjacent is a cozy family room leading to a step-down living room, a convenient bedroom with walk in closet, bathroom and laundry room. Upstairs, enjoy a versatile office or bonus room overlooking a large second-story balcony with durable treks decking. The expansive master suite boasts a private, updated bath and walk in closet with built in closet organizer. Down the hall is two split-level bedrooms and bath. Newer Windows throughout, roof replaced 2018, house and outbuildings recently repainted. Outside, the fully fenced backyard is a gardenerâ??s paradise, featuring raised garden beds, peach and Honeycrisp apple trees, vibrant flowers, trellises, rock pathway and a storage shed. Complete with a front and back sprinkler system and a French drain, enjoy plush grass. The oversized 28x24 detached 2.5-car garage with a workshop and alley access provides ample storage and workspace. inside and out. Washington elementary within walking distance, this truly is the you can sit out on the front porch and enjoy the neighborhood! Meticulously and tastefully designed, ready to be enjoyed from the inside and out!
- Type:
- Single Family
- Sq.Ft.:
- n/a
- Status:
- NEW LISTING
- Beds:
- 3
- Lot size:
- 1 Acres
- Year built:
- 1950
- Baths:
- 1.00
- MLS#:
- 71719
- Subdivision:
- HELM'S
ADDITIONAL INFORMATION
Welcome to 325 S Raynolds Ave, a charming home nestled just outside the city limits and a stone's throw from the Arkansas river. Presented on one acre of land and surrounded by the agriculture of a local tree farm, this location feels like a country sanctuary. The home features 2 bedrooms and 1 well-appointed bathroom on the main level as well as the kitchen and living space. Sunroom entry with lots of beautiful natural light and bonus screened in back porch. Larger attic loft bedroom upstairs. Unfinished, full basement provides tons of extra storage and holds a possibility of additional finished space. Ample outdoor space, with mature shade trees, a turn around driveway, and a detached garage/shop. Enjoy miles of walking trails nearby, offering endless possibilities for outdoor adventures and leisurely strolls. Don't miss out on this fantastic opportunity!
- Type:
- Single Family
- Sq.Ft.:
- 1,782
- Status:
- NEW LISTING
- Beds:
- 3
- Lot size:
- 0.52 Acres
- Year built:
- 1883
- Baths:
- 2.00
- MLS#:
- 2813370
- Subdivision:
- Catlins Add
ADDITIONAL INFORMATION
This gorgeous 1.5 story, 3 bedroom, 2 bath brick bungalow was built in 1883 and has been lovingly renovated with a stylish farmhouse esthetic. You will fall in love with the sleek curb appeal of the black brick and concrete work, the beautifully rocked and xeriscaped front yard, and the covered patio perfect for enjoying this pleasant neighborhood, just blocks from Centennial Park and the Arkansas Riverwalk! This wonderful .52 acre property includes 15 shares of the South Canon Ditch irrigation to support the lush back lawn with mature shade trees. Fenced yard and back patio for entertaining and enjoying views of Fremont Peak. Extensive upgrades completed 2021-2022 include: double-pane vinyl windows, plumbing, electrical, 5 mini-splits for efficient heating and cooling, and an on-demand Rinnai hot water heater. Prepare to “Ooh” and “Ahh” over the stunning kitchen with butcher block countertops, farmhouse sink, and high-end soft-close kitchen cabinets with built-in pantry. Lifeproof luxury vinyl flooring, custom barn door, large windows, an exposed brick wall, shiplap paneling, and extra-tall ceilings provide all the cozy character you could ever wish for! Main-level master bedroom features an ensuite bathroom. This home has 2 walk-in closets. Attached 2-car garage with a second laundry hookup and bonus rooms for storage or workshop use. All kitchen appliances, security cameras, and shed are included. This is a very special home, move-in ready for it’s next lucky owner!
- Type:
- Single Family
- Sq.Ft.:
- 1,163
- Status:
- NEW LISTING
- Beds:
- 2
- Lot size:
- 0.59 Acres
- Year built:
- 1904
- Baths:
- 2.00
- MLS#:
- 4214732
- Subdivision:
- Gilliland
ADDITIONAL INFORMATION
Affordable living in desirable Lincoln park! Lush beauty surrounds this original farmhouse on a sprawling .6 acre lot. Entering, you'll step onto original hardwood floors and into a space large enough to hold a dining table and your living room set up. Imagine cozy nights listening to the crackle of the wood stove. Hosting is a breeze with seamless indoor to outdoor entertaining through warm French doors. This home has 2 conforming bedrooms and an additional bonus room that the current owner loves for dark, quiet, and restful sleep. Working from home? This room would make for a productive workspace as a home office! For the more creative homeowner, a hobby room or craft room would also be a great use! So many possibilities! Outside, your backyard is an absolute dream with over a half acre boasting mature shade trees that provide cool summers. Situate yourself with a hobby farm for sustainable living and flex your green thumb with 3 shares of irrigation. Established orchard brimming with a harvest of apples, peaches, pears and more! This property is a gem! You don’t want to miss out!
- Type:
- Single Family
- Sq.Ft.:
- 864
- Status:
- NEW LISTING
- Beds:
- 2
- Lot size:
- 0.18 Acres
- Year built:
- 1947
- Baths:
- 1.00
- MLS#:
- 3474797
- Subdivision:
- Woodford Add
ADDITIONAL INFORMATION
Come see this darling home in South Canon! The two bedroom, one 3/4 bath, living room/dining room combo, and a lovely kitchen are all completely remodeled. There is new laminate flooring throughout. Every single window in this home has been replaced with brand new triple glazed windows. New blinds on every window. Every single door, both interior and exterior, has been replaced, including every closet door, and all with new base and case. The kitchen has brand new cupboards, cabinets, new farmhouse sink & faucet, butcher block countertop, and new pretty backsplash tile. The bathroom has a new shower, shower tile, shower door, beautiful vanity and new toilet. The brand new lighted bathroom mirror is modern with a touch screen on its face, and w/ different light settings. Their is a brand new all-in-one washer/dryer unit! Brand new light fixtures throughout. AND, there are Mini-Split heating and cooling systems in EVERY ROOM - five total. These efficient units are ideal for heating or cooling the spaces that you are using at the time, and are remote controlled. New electrical four years ago. New smoke alarms. New hot water heater. There is a gravel drive along the home to the fully enclosed backyard, where a detached garage/shop could be built. There is so much to love about this sweet home! Come take a look today!
- Type:
- Single Family
- Sq.Ft.:
- 1,617
- Status:
- NEW LISTING
- Beds:
- 4
- Lot size:
- 2.42 Acres
- Year built:
- 1885
- Baths:
- 2.00
- MLS#:
- 2524130
- Subdivision:
- Herndon Minor Sub
ADDITIONAL INFORMATION
YOU'LL LOVE WHAT THIS PROPERTY HAS TO OFFER! County living on 2.42 acres of beautiful Colorado skies and mountain views! This rustic charmer lies in historic Brookside and boasts tons of character! Step into the entry and walk under hand milled cedar beams that lace the open living and dining space. Custom barn doors throughout. The kitchen received a gorgeous update with solid surface countertops, a breakfast bar built for two, and an antique cabinet salvaged from the Florence city hall for an added touch of local history. Under your feet, you'll find reclaimed wood plank floors salvaged from a school gymnasium. Master bedroom suite has a sitting nook and a warm and cozy wood stove with private access to the outside. 3 additional bedrooms with the 4th bedroom including an awesome built in loft bunk, book shelf and desk! 1 full bath and one 3/4 bath with step in shower. Outside you'll be amazed at the potential! So many outbuildings to use how you see fit! The owners dreamed of making the historical outbuilding into glamping apartments. You can pick up where they left off, or use the outbuilding as a huge workshop for woodworking or tinkering on vehicles. Start your own hobby farm with the barn and chicken houses. The possibilities are truly endless! Come snatch up your very own cabin away from the city that's still close to all the convenient amenities of Canon City and Florence!
- Type:
- Single Family
- Sq.Ft.:
- 2,834
- Status:
- NEW LISTING
- Beds:
- 4
- Lot size:
- 0.14 Acres
- Year built:
- 2024
- Baths:
- 3.00
- MLS#:
- 228693
- Subdivision:
- West Of Pueblo County
ADDITIONAL INFORMATION
This modern new 4 bedroom rancher is near 2 schools in the growing development of Keystone Ridge. The "Katie" offers comfortable main level living, luxurious finishes, and a finished basement. From the covered front porch, the great room is the heart of the home, featuring a wall of windows. The stunning kitchen with upgraded dark cabinets and white quartz countertops also features a five-burner gas range that makes cooking a pleasure. A large center island with counter seating and custom pendant lighting, large pantry, and task lighting ensures that the kitchen is both functional and beautiful. The kitchen flows seamlessly into the dining area, making it easy to host dinner parties or enjoy casual meals. The primary bedroom suite is a luxurious sanctuary including a sitting area and lavish bathroom, featuring a custom dual vanity and glass-enclosed shower. The laundry is conveniently located nearby. The second main level bedroom is located near a luxurious full bath. The baseent adds 2 bedrooms, a shared three-quarter bath, and storage space. Each room in the home is finished with unique details that reflect the high level of craftsmanship. Central A/C ensures year 'round comfort. This home is only 5 minutes from Hwy 50 in Fremont County for easy access to Pueblo and unparalleled outdoor recreation. The Raynolds Trailhead of the Arkansas Riverwalk is just minutes away, to enjoy whitewater rafting, fishing and 7 miles of trails for hiking and biking.
- Type:
- Single Family
- Sq.Ft.:
- 2,195
- Status:
- NEW LISTING
- Beds:
- 3
- Lot size:
- 0.23 Acres
- Year built:
- 2023
- Baths:
- 3.00
- MLS#:
- 6123878
ADDITIONAL INFORMATION
This stunning new custom ranch-style home exudes style and luxury, offering spacious rooms, a three-car garage, and unique touches throughout. Nestled near the mountains in southwest Canon City, you can take in scenic views from the large covered front porch before stepping into a spacious foyer. The open interior layout provides flexible spaces for both relaxation and entertaining. Handcrafted by GTG Tranquility Homes, the â??Tracieâ?? model features a great room, dining area, and a large kitchen at the rear of the home, with direct access to the covered deck and yard. This layout includes a spectacular primary bedroom suite, a convenient mud/laundry room, a powder room, and two additional en-suite bedrooms, each with distinct features. The contemporary white kitchen is a showpiece, complete with a gas range, vent hood, central island with counter seating, an expansive walk-in pantry, and a coffee bar/butlerâ??s pantry. Designed with your comfort in mind, the master suite includes a spa-inspired bathroom featuring a stand-alone soaking tub, a custom-tiled walk-in shower, and a dual vanity. Other premium upgrades come standard in this home, including upgraded cabinetry, quartz countertops, a central air conditioning system, a garage door opener, and luxury plank flooring. Located in the desirable Gold Canon Estates, this home is part of a peaceful enclave on the southern edge of Canon City, near Temple Canon Park with access to 600 acres of mountain trails. The area is also close to the Arkansas Riverwalk and historic Main Street, where you'll find galleries, specialty shops, restaurants, and breweries. Just 45 minutes from Colorado Springs, this valley offers mild weather and endless outdoor recreation, including river trails, world-class rafting, fishing, paddleboarding, and biking.
- Type:
- Single Family
- Sq.Ft.:
- 1,342
- Status:
- NEW LISTING
- Beds:
- 3
- Lot size:
- 0.17 Acres
- Year built:
- 1971
- Baths:
- 2.00
- MLS#:
- 9646502
- Subdivision:
- Reeds
ADDITIONAL INFORMATION
Upgraded 3 bed 2 bath Bentley ranch home! SELLER OFFERING FLOORING ALLOWANCE! Kitchen boasts premium finishes and appliances with eat-in and separate dining room. Two full bathrooms, one with step-in tub with seat and master bath with garden tub and shower. Attached garage and securely fenced backyard with sprinkler system. Storage sheds for gardening tools. Convenient laundry room with abundant storage and pantry. Tranquil backyard retreat with covered patio and mature shade trees. This place is a gem!
$1,245,000
741 Canon Ridge Road Canon City, CO 81212
- Type:
- Single Family
- Sq.Ft.:
- 5,404
- Status:
- NEW LISTING
- Beds:
- 4
- Lot size:
- 35.6 Acres
- Year built:
- 2013
- Baths:
- 4.00
- MLS#:
- 9454994
- Subdivision:
- Canon Ridge Ranch
ADDITIONAL INFORMATION
MILLION DOLLAR VIEWS!! This modern mountain home was designed to take advantage of the changing light and Mountain Views of Southern Colorado. 4 acres of the property are fully fenced w/ a gated entrance, and it borders over 2200 acres of BLM land! Upon entry, you will notice many custom features. One of them being the wall of softly hued tile. This features a rendering of stylized Aspen trees hand painted by a Denver artist. Continuing, you’ll view an open and spacious Great Room. This includes a custom designed kitchen, w/ custom cherry cabinets and quality finishes such as a 5-burner Wolf Range Top, a Column Series Thermador Refrigerator, Bosch MW/Oven/DW, and a walk-in pantry. All 4 bedrooms provide patios w/ scenes of the Sangre De Cristos and Wet Mountains. Throughout, you’ll find 10’–16’ tall ceilings, built in surround sound (inside & out) and craft lighting. The Primary Bedroom has a lovely bathroom & walk-in closet, and it's own laundry room. The Lower level includes a 2nd washer and dryer, a wet bar w/ a refrigerator, dishwasher and sink. The owner breeds & trains champion show dogs at the Westminster level; therefore, you will discover a section of the home designed for dogs w/ their very own amenities. This area could continue to house pets or w/ the right updates you could make this area anything you'd like it to be. The home has been proactively refreshened w/ Elastomeric and updated w/ new roofing, gutters and more. Photos & Virtual Tour provided for further details! Book your showing today!
$309,000
731 Beech Ave Canon City, CO 81212
- Type:
- Single Family
- Sq.Ft.:
- 1,006
- Status:
- Active
- Beds:
- 2
- Lot size:
- 0.11 Acres
- Year built:
- 2022
- Baths:
- 1.00
- MLS#:
- 228653
- Subdivision:
- West Of Pueblo County
ADDITIONAL INFORMATION
You must come see this beautiful custom home w/ its perfectly appointed exterior & interior, & countless "smart" and energy efficient features. Modern mountain architecture greets you at the curb w/ its vertical lap siding painted a lovely blue, an 8 foot, 6-lite front door painted canary yellow, cognac-colored vertical wood siding at the entry alcove, windows, soffit & a metal "shed roof." Inside you'll find 1006 s.f. w/ 2 bdrms & 1 full bath. You'll love the gorgeous living room/dining/kitchen combo w/ vaulted ceilings, rows of stacked windows for natural light, & beautifully curated light fixtures & recessed lighting. The kitchen has butcher block countertops w/ breakfast bar, modern cabinets/cupboards, stainless steel appliances (Samsung stove, built-in microwave, & fridge, and Whirlpool dishwasher), and a farmhouse sink/faucet. Luxury vinyl planking in the main living areas & bathroom. Bedrooms are carpeted. Wood trim & solid core doors throughout. The home is heated by a Mini Split and high efficiency radiant cove heaters which maintain a natural, comfortable & consistent heat. The Mini Split also cools. The Mini Split, cove heaters & ceiling fans can be controlled by remotes. There is both passive heating and cooling. Above code insulation. Long-lasting metal roof. Exterior finishes are durable & sound dampening. Home plumbed for sprinklers. You would be proud to show off this home to your friends & family! Schedule your showing today!
- Type:
- Single Family
- Sq.Ft.:
- n/a
- Status:
- Active
- Beds:
- 3
- Lot size:
- 0.22 Acres
- Year built:
- 1900
- Baths:
- 1.00
- MLS#:
- 71695
- Subdivision:
- METES & BOUNDS
ADDITIONAL INFORMATION
Completely remodeled bungalow in Lincoln Park area has been updated from the new roof (2020) to the cozy in-floor heat throughout--even the basement has been updated with cement floor and a covered entrance. Inviting covered front porch leads into the open living area,kitchen has updated stainless steel appliances, lots of counter space and plenty of storage. Laundry area is conveniently located by the full bathroom. Walk out the back door to the open yard, large patio with pavilion, perfect for entertaining family and friends. Enjoy the extra space in the 3 seasons room (17x10), there's even a chicken coop ready for a flock of birds! Yard is fully surrounded by 6ft wood privacy fence. Over sized garage(16x27) with plenty of off-street parking and room for an RV (in addition to the on-street parking). Schedule your appointment to see all this home has to offer!
$364,500
3054 Ute Place Canon City, CO 81212
- Type:
- Single Family
- Sq.Ft.:
- n/a
- Status:
- Active
- Beds:
- 3
- Lot size:
- 0.19 Acres
- Year built:
- 1991
- Baths:
- 2.00
- MLS#:
- 71693
- Subdivision:
- STRATMOOR HILLS
ADDITIONAL INFORMATION
What a sweet rancher in a quiet neighborhood. Very sharp home with full brick front and RV Parking! Large Great room with vaulted ceilings, plenty of dining room space, and a large kitchen that has new porcelain tile floor, a breakfast bar , and a spacious pantry. Nice master bedroom with 3/4 master bathroom and walk-in shower. Fenced back yard, 36 foot patio, storage shed, and mature trees.
- Type:
- Single Family
- Sq.Ft.:
- n/a
- Status:
- Active
- Beds:
- 4
- Lot size:
- 0.64 Acres
- Year built:
- 2001
- Baths:
- 4.00
- MLS#:
- 71692
- Subdivision:
- DAWSON RANCH
ADDITIONAL INFORMATION
This is an immaculate 2 1/2 story home with a finished basement, a great 40x30 heated shop, plus a 3 car garage, and great views on a beautifully landscaped lot! Lots of quality in this home. Brand New roof about 2 years ago, big 26-foot living room with high cathedral ceilings and lots of windows. The kitchen has hardwood floors and a pantry and the separate dining room also has hardwood floors. Cozy family room with gas fireplace and access to a nice deck through patio doors. The Master bedroom is very roomy and has a 5 piece master bathroom. Finished walk-out basement with dry bar, cafe area, and another great family room with a stone gas fireplace and covered patio. Another big bedroom in the basement for your guests or teenagers. Uniquely great lot with tall pine trees, aspen trees, walking trails, bridges. Brand New A/C July 2024!
- Type:
- Single Family
- Sq.Ft.:
- 1,512
- Status:
- Active
- Beds:
- 3
- Lot size:
- 35.01 Acres
- Year built:
- 2000
- Baths:
- 2.00
- MLS#:
- 7962262
ADDITIONAL INFORMATION
Enjoy this fabulous getaway property in a private location that is tucked within the mountains, yet minutes from Canon City, and the World Class White Water rafting of Royal Gorge! Set on 35- gorgeous acres with panoramic views of hills, meadows and the beautiful natural rock formations of Colorado. Property consists of: Home 1500+ SF, 1200 SF barn, (2) carports, and (2) sheds. The home has a rustic winter cabin feel with hardwood floors and walls in the living room with an inviting pellet stove offering a warm and comfortable evening retreat to reminisce on the day's outdoor adventures on the Arkansas River, or enjoying Royal Gorge and Canyon City activities. Off to the right of the living room is the primary bedroom with a very large walk-in closet, and bathroom ensuite. Directly from the living room is a dining area that can accommodate an Aspen Lodge eating set, bench and chairs, or traditional country kitchen dinette sets. Dining area opens fluidly to your counter space, stove, dishwasher, refrigerator, with a window above the kitchen sink that affords a view of the backyard. To the left of the living room is a short hall that opens to a bathroom, laundry room, and two additional bedrooms that are large enough for twin-beds or a full-bed and bunk bed combination. Washer and dryer are included. Backyard has a newer shed, poured concrete for a sitting area. Home has newer interior paint, and a newly-installed evaporative cooler. Many areas surrounding the house can be used for customizing your own boundaries for safekeeping children, gardening, and animals. This home makes for a great vacation stay for larger families, couples or traveling friends to the area. Home is on a well. Tractor in the carport will remain. Propane service is for both the house and sheds. There is a 600-amp power supply for your welding or other shop needs. Safeguarding your property is a state-of-the-art alarm system that comes equipped with night vision cameras.
- Type:
- Single Family
- Sq.Ft.:
- 2,880
- Status:
- Active
- Beds:
- 5
- Lot size:
- 0.64 Acres
- Year built:
- 2000
- Baths:
- 3.00
- MLS#:
- 1746164
- Subdivision:
- Dawson Ranch
ADDITIONAL INFORMATION
Rocky Mountain Home with serene views in every direction! This beautiful home was built in 2000 and has been lived in by its current owners since. Upon entering the home, you'll be greeted by a spacious family room and a kitchen that contains a breakfast nook, granite countertops, slow-close cabinets, stainless steel appliances and a dual oven. The downstairs features a theater room, living room, office, and is complemented by a second kitchen, consisting of a refrigerator, microwave, kitchen sink, counters and cabinets. Some of the home’s newest updates include a brand-new roof and a spacious enclosed patio that can be opened to enjoy summer night breezes or warmed up for a snowy day. Out back you’ll also find a courtyard that contains a vented shed (with electric) known as the “Outdoor Kitchen”. This is built with fire safety features and is created for barbequing and cooking. An additional 2-car garage with tall ceilings and a shop ensures you’ll have plenty of room. The property is located on the outskirts of town and is merely 10-15 minutes to any grocery store, school, gas station or hospital. For those of you who want to truly enjoy Colorado’s outdoors, Dawson Ranch has numerous trails for you to hike and enjoy in your own neighborhood! Furthermore, Canon City has the Arkansas River running through for fishing, rafting as well as the San Isabel National Forest just a few miles south where you can enjoy motorized trails, camping and hiking. Book your showing today!
- Type:
- Single Family
- Sq.Ft.:
- 2,485
- Status:
- Active
- Beds:
- 3
- Lot size:
- 0.5 Acres
- Year built:
- 2005
- Baths:
- 2.00
- MLS#:
- 5741257
ADDITIONAL INFORMATION
Exquisite full brick faced, stucco rancher loaded with custom features! Spacious open floor plan including a large entry way, vaulted ceilings, columns and display ledges throughout. 2 separate living areas, kitchen with large breakfast bar, pantry and nice stainless steel appliances. Dining area has walkout to back covered porch and patio. Other features include double sided gas fire place, crown molding, big windows to take in the fabulous views and accent lighting. Opulent primary suite with tray ceilings, 5 piece bathroom including double sink vanity, jetted tub and walk in closet. Laundry room with linen closet and storage/ folding space. Finished 3 car attached garage. No steps in the home or garage! Stunning mountain and city views. Low maintenance xeriscaping with mature trees, fencing and stucco storage building. This is a must see!
- Type:
- Single Family
- Sq.Ft.:
- n/a
- Status:
- Active
- Beds:
- 3
- Lot size:
- 0.3 Acres
- Year built:
- 1951
- Baths:
- 1.00
- MLS#:
- 71691
- Subdivision:
- HARRISON
ADDITIONAL INFORMATION
Spacious rancher on corner lot. Beautiful hardwood floors. Updated kitchen you will love entertaining in. Opens up to large dining area. The large private lot has well established trees, fruit trees, bushes. and lawn. Partially fenced. Attached oversized garage. Some solar. See it today!
$825,000
11777 Hwy 9 Canon City, CO 81212
- Type:
- Single Family
- Sq.Ft.:
- 2,175
- Status:
- Active
- Beds:
- 3
- Lot size:
- 35 Acres
- Year built:
- 2018
- Baths:
- 3.00
- MLS#:
- 8921087
- Subdivision:
- Canyon Springs Ranch
ADDITIONAL INFORMATION
This custom-built home offers an idyllic retreat with the year-round Currant Creek meandering through the property, inviting you to cast your fly into one of the numerous ponds or observe the playful beavers. The home exudes elegance featuring solid hickory doors, a kitchen with solid hickory cabinets, porcelain floors, stainless steel appliances and solid surface counters. Enjoy year-round comfort with heat/AC, along with a wood-burning stove. The master bedroom is a sanctuary with 360-degree views, walk-in closet, and a luxurious bathroom boasting a soaking tub and walk-in shower. Additional accommodations include a 2nd main-floor bedroom and a third bedroom upstairs. The loft space can serve as a separate living area, office, or rec room. The heated partially finished walk-out basement offers limitless possibilities, featuring a giant laundry room w/ a large pantry closet that could easily double as a fourth bedroom, and a convenient 3/4 bathroom. Outside, the expansive Trex Deck and concrete patio provide a perfect place to admire the surrounding mountains, with propane hookups facilitating effortless outdoor cooking. The home is equipped with wiring for a generator. The detached 32x32 garage offers ample space for vehicles and storage, complete with solar power. The well report shows 10 GPM
- Type:
- Single Family
- Sq.Ft.:
- n/a
- Status:
- Active
- Beds:
- 4
- Lot size:
- 1.22 Acres
- Year built:
- 1972
- Baths:
- 2.00
- MLS#:
- 71687
- Subdivision:
- OTHER
ADDITIONAL INFORMATION
Charming Lincoln Park property. Discover this special property just needing a little TLC. Featuring great bones, a new roof, with 3+ bedrooms and 1.75 bathrooms, and 2750 +/- sq ft this home boasts a cozy gas fireplace, hardwood flooring and tile on main floor, laundry room, rec room with pool table and wet bar in the heated basement. Home has an enclosed patio/sunroom that overlooks the back pasture. Nestled on 1.22 acres, this property comes with a paid-for solar system, nicely landscaped fenced front yard, and includes 12 shares of Deweese Ditch water rights, ideal for gardening or landscaping. The property also features a large barn with a turn out area and a smaller barn to store garden equipment, along with established garden beds. Located in the sought-after Lincoln Park area, it offers the perfect blend of rural charm and convenience. This is a fantastic opportunity for those looking to invest in a property that just needs a little updating to shine. Don't miss out!
Open House:
Thursday, 11/14 1:00-3:00PM
- Type:
- Single Family
- Sq.Ft.:
- n/a
- Status:
- Active
- Beds:
- 3
- Lot size:
- 0.26 Acres
- Year built:
- 1898
- Baths:
- 3.00
- MLS#:
- 71681
- Subdivision:
- SOUTH CANON
ADDITIONAL INFORMATION
Own a piece of Canon City history with this charming 3-bedroom, 3-bath home in the heart of Historic South Canon. Located on a beautiful, tree-lined street, this turn-key property sits just a half block from the Arkansas Riverwalk and two blocks from the popular Centennial Park, offering endless outdoor enjoyment right at your doorstep. The spacious country kitchen features an abundance of cabinetry, stainless steel appliances, ample counter space, and an antique cookstove that adds a unique touch of charm. Relax in the cozy living room, where a bay window and a stunning fireplace creates a warm, inviting atmosphere. A lovely sitting room which can be used as an office or primary dining area boasts a large window which overlooks the park-like grounds of the historic Robison Mansion, adding to the home's historic appeal and quiet neighborhood setting. Outside, enjoy a serene backyard oasis with mature apple and plum trees, perennial flower beds, a small greenhouse, and a fenced garden areaâ??all kept lush with water from four shares of South Canon Ditch, irrigated via a pump system. A screened-in porch and more make this home the perfect blend of historic charm, modern convenience, and natural beauty, ready for you to call home.
- Type:
- Single Family
- Sq.Ft.:
- n/a
- Status:
- Active
- Beds:
- 3
- Lot size:
- 0.18 Acres
- Year built:
- 1977
- Baths:
- 2.00
- MLS#:
- 71678
- Subdivision:
- SKYLINE MEADOWS
ADDITIONAL INFORMATION
This is a clean 3 bedroom 1 1/2 bath home located in north Canon and it is in nice condition. The home has no maintenance siding, vinyl double pane windows and an open floorplan. The front and rear yards are landscaped and have automatic sprinkler systems. There is a 10 ' x 10' shed in the back yard and a beautiful peach tree.
$189,900
716 Yale Place Canon City, CO 81212
- Type:
- Condo
- Sq.Ft.:
- 1,080
- Status:
- Active
- Beds:
- 2
- Year built:
- 1997
- Baths:
- 1.00
- MLS#:
- 6351894
ADDITIONAL INFORMATION
You must come see this beautiful townhome on Yale Place in Canon City that is a lower level, corner unit and comes with a garage! Almost completely and tastefully remodeled just a couple of years ago: luxury vinyl planking, carpet, light fixtures, and ceiling fan. The kitchen has updated white cabinets with crown molding and new modern pulls, new all matching Frigidaire stainless steel kitchen appliances that stay, kitchen sink, and pristine butcher block countertops. Plenty of room in the kitchen pantry behind its own door. There are 2 bedrooms joined by a full bath that has a new vanity and mirror. Laundry closet with lots of shelving, and a linen closet adjacent. Nice sized living room with a huge coat closet and plenty of room for friends and family to gather here and in the kitchen/dining room combo. The roof mounted swamp cooler has a wall thermostat at your fingertips for regulating the temperature. Pull into your very own attached single car garage and enter your home through the kitchen. Lots of natural light throughout. This turn key property will make you fell right at home. Schedule your showing today!
- Type:
- Townhouse
- Sq.Ft.:
- 1,080
- Status:
- Active
- Beds:
- 2
- Year built:
- 1997
- Baths:
- 1.00
- MLS#:
- 8608073
- Subdivision:
- Yale Condominiums
ADDITIONAL INFORMATION
You must come see this townhome on Yale Place that is a lower level, corner unit and comes with a garage! Almost completely and tastefully remodeled just a couple of years ago: luxury vinyl planking, carpet, light fixtures, and ceiling fan. The kitchen has updated white cabinets with crown molding and new modern pulls, new all matching Frigidaire stainless steel kitchen appliances that stay, kitchen sink, and pristine butcher block countertops. Plenty of room in the kitchen pantry behind its own door. There are 2 bedrooms joined by a full bath that has a new vanity and mirror. Laundry closet with lots of shelving, and a linen closet adjacent. Nice sized living room with a huge coat closet and plenty of room for friends and family to gather here and in the kitchen/dining room combo. The roof mounted swamp cooler has a wall thermostat at your fingertips for regulating the temperature. Pull into your very own attached single car garage and enter your home through the kitchen. Lots of natural light throughout. This turn key property will make you fell right at home. Schedule your showing today!
- Type:
- Single Family
- Sq.Ft.:
- n/a
- Status:
- Active
- Beds:
- 2
- Lot size:
- 0.16 Acres
- Year built:
- 1888
- Baths:
- 1.00
- MLS#:
- 71675
- Subdivision:
- METES & BOUNDS
ADDITIONAL INFORMATION
Step into timeless charm with this beautifully restored 1888 bungalow! This home seamlessly blends classic character with modern upgrades for ultimate comfort. Inside, you'll find a remodeled kitchen boasting new luxury vinyl plank flooring, a unique tin ceiling, gleaming granite countertops, new stainless steel appliances, and a modern sink with a stylish faucet. Fresh paint graces the walls both inside and out, enhancing the bright, airy feel. Enjoy the new ceiling fans and light fixtures throughout, along with a brand-new furnace for year-round comfort. Outdoors, the property includes irrigation shares for easy gardening. Step out back to a new deck behind the shed, perfect for soaking in the stunning views. A newly roofed rear section of the home and a scoped sewer ensure peace of mind, while inspected and updated electrical systems provide a sense of security. This charming bungalow is not only a cozy residence but a smart investment in historic charm with contemporary updates. Don't miss out on this rare gem! Make your appointment today by contacting Showing Time or the listing agent.
Andrea Conner, Colorado License # ER.100067447, Xome Inc., License #EC100044283, [email protected], 844-400-9663, 750 State Highway 121 Bypass, Suite 100, Lewisville, TX 75067

Listing information Copyright 2024 Pikes Peak REALTOR® Services Corp. The real estate listing information and related content displayed on this site is provided exclusively for consumers' personal, non-commercial use and may not be used for any purpose other than to identify prospective properties consumers may be interested in purchasing. This information and related content is deemed reliable but is not guaranteed accurate by the Pikes Peak REALTOR® Services Corp.

Andrea Conner, Colorado License # ER.100067447, Xome Inc., License #EC100044283, [email protected], 844-400-9663, 750 State Highway 121 Bypass, Suite 100, Lewisville, TX 75067

The content relating to real estate for sale in this Web site comes in part from the Internet Data eXchange (“IDX”) program of METROLIST, INC., DBA RECOLORADO® Real estate listings held by brokers other than this broker are marked with the IDX Logo. This information is being provided for the consumers’ personal, non-commercial use and may not be used for any other purpose. All information subject to change and should be independently verified. © 2024 METROLIST, INC., DBA RECOLORADO® – All Rights Reserved Click Here to view Full REcolorado Disclaimer
Canon City Real Estate
The median home value in Canon City, CO is $342,000. This is higher than the county median home value of $315,500. The national median home value is $338,100. The average price of homes sold in Canon City, CO is $342,000. Approximately 64.82% of Canon City homes are owned, compared to 25.98% rented, while 9.21% are vacant. Canon City real estate listings include condos, townhomes, and single family homes for sale. Commercial properties are also available. If you see a property you’re interested in, contact a Canon City real estate agent to arrange a tour today!
Canon City, Colorado has a population of 30,053. Canon City is more family-centric than the surrounding county with 26.4% of the households containing married families with children. The county average for households married with children is 25.17%.
The median household income in Canon City, Colorado is $54,818. The median household income for the surrounding county is $53,411 compared to the national median of $69,021. The median age of people living in Canon City is 44.5 years.
Canon City Weather
The average high temperature in July is 90 degrees, with an average low temperature in January of 18.6 degrees. The average rainfall is approximately 14.6 inches per year, with 33 inches of snow per year.
