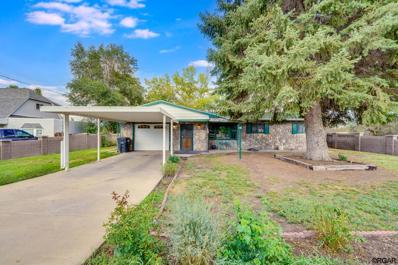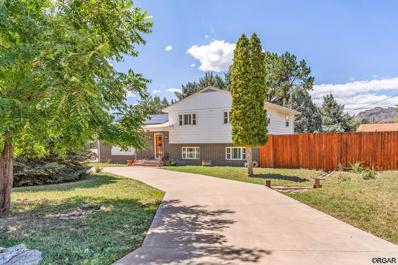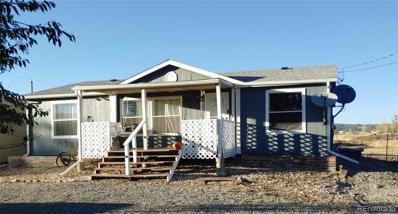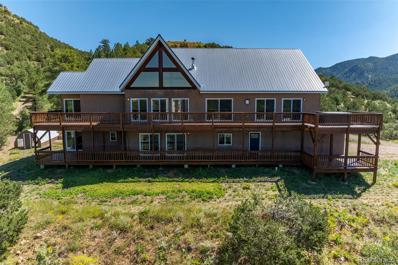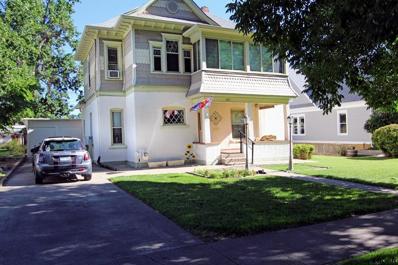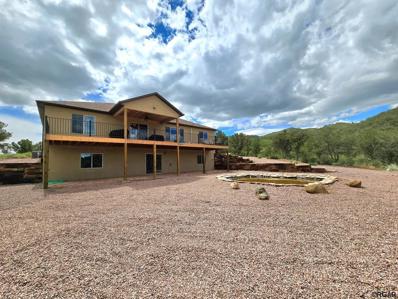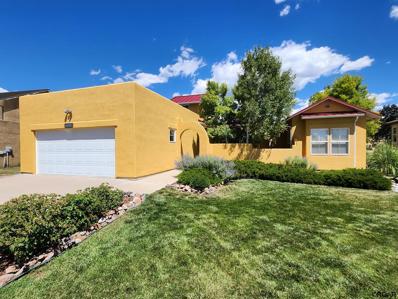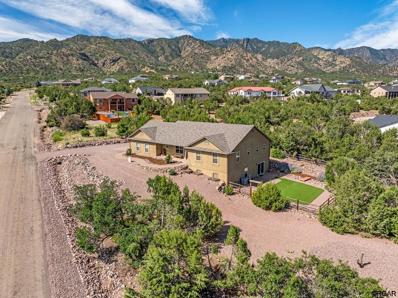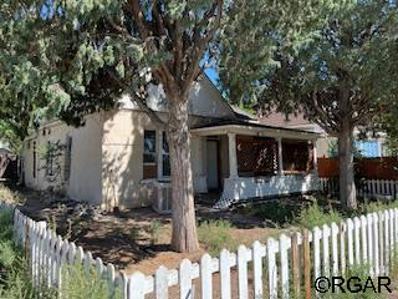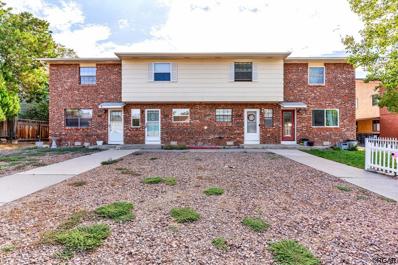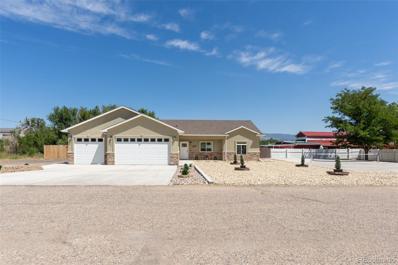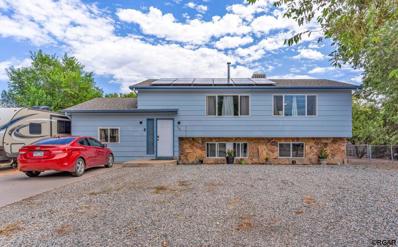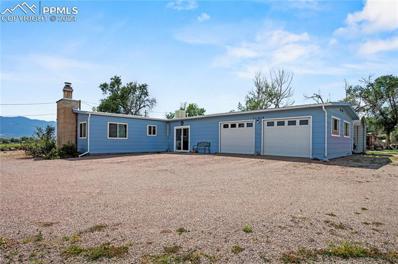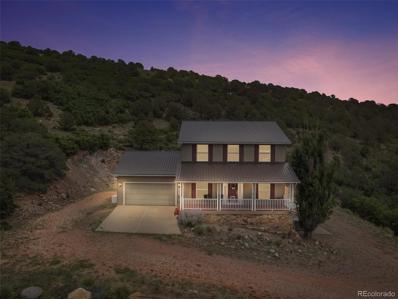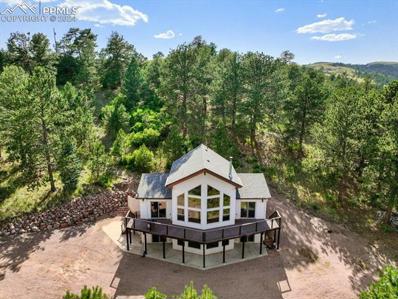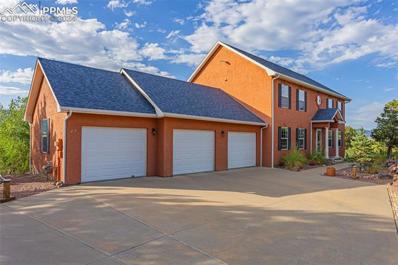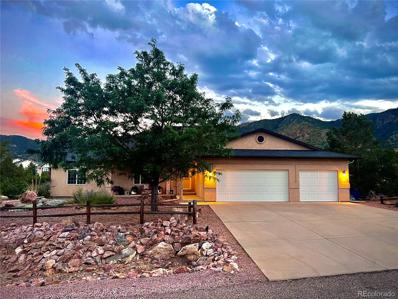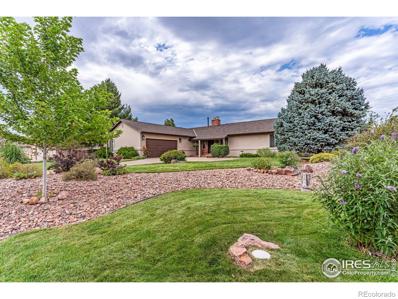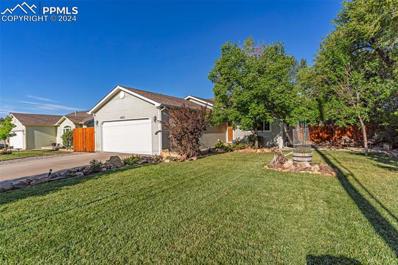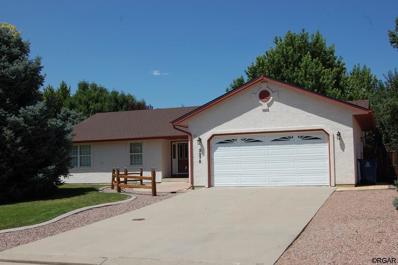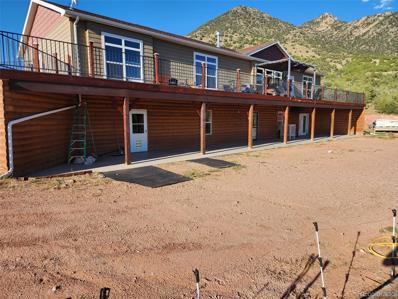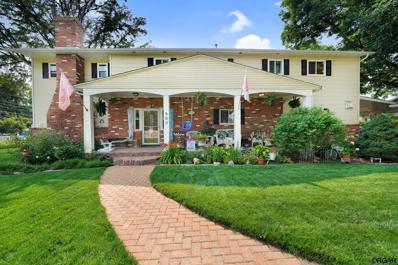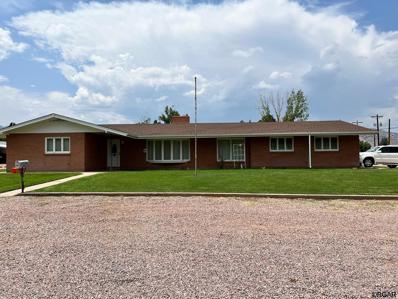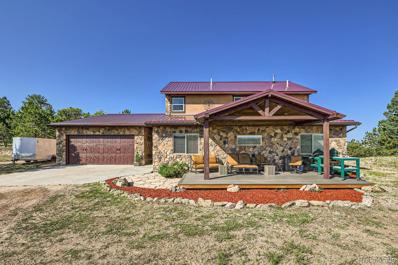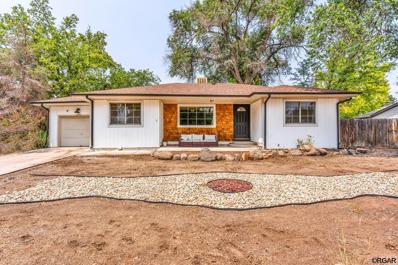Canon City CO Homes for Sale
- Type:
- Single Family
- Sq.Ft.:
- n/a
- Status:
- Active
- Beds:
- 3
- Lot size:
- 0.29 Acres
- Year built:
- 1964
- Baths:
- 2.00
- MLS#:
- 71340
- Subdivision:
- GARRETT SUB
ADDITIONAL INFORMATION
Lincoln Park Rancher on an irrigated lot. This 3 bedroom, 1 1/2 bathroom home offers a nicely updated kitchen withplenty of cabinets and counter space. The dining area is off the kitchen in anopen room so it is very handy for family meals Updatedflooring as well as solar.fantastic wooden beams in the very open vaulted ceilings. The living room is nice and open and has a huge front window to let you enjoy the view! Thereis a one car garage with great storage and a carport, 2 sheds, a cinder block fenced yard with perfect private parking place for your RV, trailers or other outdoor items, this area is fenced separately and offers many options if you prefer to use your irrigation for a large garden spot! Your next home?
- Type:
- Single Family
- Sq.Ft.:
- n/a
- Status:
- Active
- Beds:
- 4
- Lot size:
- 0.83 Acres
- Year built:
- 1961
- Baths:
- 3.00
- MLS#:
- 71334
- Subdivision:
- HARRISON'S 2ND SUB
ADDITIONAL INFORMATION
URBAN FARM! A captivating parcel you must see in person! If you love to garden, enjoy beautiful mature trees, land and have a need for a large shop, look no further. This parcel also provides a lot of self-sufficiency all while living in town near other amenities. With 32 raised beds and 7 fruit trees the homeowners not only harvest all their produce but are able to can some and have even more sold, gifted & donated. Included amongst the gardens are 21 Red Wine Grape Vines and 3 White Table Seedless Grape Vines. In the photos you will find a glass of wine made from these very vines. There's even a greenhouse for additional gardening and a share of Ditch water to help with your watering necessities. In the back are two sheds that could make for a great chicken coops or storage, as well as a separate fenced area for animals and/or for merely enjoying the yard. Inside the home, the main level has been updated to an open, spacious and cozy floor plan. You'll find in the Livingroom, a wood burning fireplace that sits in a corner surrounded by beautiful shelving for your in-home library. This tri-level has 4 Bedrooms, 2.5 baths and in the back of the shop is also the potential for an additional dwelling unit. This space is dry walled, painted, has flooring and is heated and cooled. The shop itself is a 5-car garage with some shelving. Book your appointment today!
- Type:
- Single Family
- Sq.Ft.:
- 1,240
- Status:
- Active
- Beds:
- 3
- Lot size:
- 0.59 Acres
- Year built:
- 2001
- Baths:
- 2.00
- MLS#:
- 6726012
- Subdivision:
- Mcelmurry Sub
ADDITIONAL INFORMATION
Welcome home to this charming 3 bedroom 2 bath rancher in North Canon City. This well kept abode offers an open floor plan and modern touches throughout. The home has a new roof that was installed in 2023. Southern exposure and a large lot offer lots of possibilities outside. A great kitchen and very usable space make this home a must see at under 300k. Schedule your personal tour today.
- Type:
- Single Family
- Sq.Ft.:
- 4,896
- Status:
- Active
- Beds:
- 4
- Lot size:
- 35.29 Acres
- Year built:
- 2005
- Baths:
- 4.00
- MLS#:
- 3521153
- Subdivision:
- Griffin Ranch - Highlands Of Oak Creek
ADDITIONAL INFORMATION
Incredible Home! Horses! Views! Barn! 35 acres! Greenhouse! 3+acre turn-out & round pen. This awesome Contemporary Mountain Home has just had $300K put into it to renovate & finish. New decking(over 4300 sq ft) along the full width of the home on main and lower levels with new hot tub to enjoy the exceptional night skies near Colorado’s first International Dark Sky Community. Prime views of the Sangre de Cristos, the valley below and Wet Mountains. This ranch style home with finished walk-out basement sits in a private gated community. Custom! Custom! Open & Sunny with 20’ vaulted entry. Granite Counters, hickory cabinets, multiple accesses to the outside decking to enjoy the abundant wildlife & views. Radiant slate flooring on main floor with radiant heat on lower level and garage floor. Main level master en-suite boasts a window wall, large dual vanities, large dual walk-in closets, romantic 3-sided fireplace, lounging library, adjacent spa boasts walk-in shower & jacuzzi. BONUS:2nd main level master en-suite for guests with full bath, Jetted Tub and walk-in closet. Finished lower level with VIEWS & oak flooring has 2 bedrooms, full bath, theatre/office, family room with kitchenette, laundry, storage and mud room. 60x40 barn with concrete floor, 35/50amp for your RV & 220 for workshop. RV dumping station & water. Big oversized heated garage holds 3 cars plus your ATV. 1000 gallon buried owned propane tank. Fully wired for internet in most rooms. At least 9 ft ceilings throughout. Greenhouse for your gardening pleasure. A great place to entertain and have guests. Exceptional price for this almost 5000 sq foot home & barn. 2-year Home Warranty. Low taxes from Griffin Ranch Cattle Lease. NO HOA, but there is a Road Users Group. 40 minutes to Westcliffe or Canon City on maintained roads. Come see this exceptionally priced home.
- Type:
- Single Family
- Sq.Ft.:
- n/a
- Status:
- Active
- Beds:
- 3
- Lot size:
- 0.17 Acres
- Year built:
- 1903
- Baths:
- 2.00
- MLS#:
- 71297
- Subdivision:
- PLATT'S ADD
ADDITIONAL INFORMATION
Price Reduced by $30,000! Charming Turn-of-the-Century Home on Quiet Hazel Avenue Own a piece of history with this beautiful two-story home at 807 Hazel Avenue, available for the first time in over 30 years. Situated on a peaceful one-way street, this residence blends classic charm with modern convenience. Step inside to hardwood floors in the formal dining room and a cozy living room with a pellet stove, built-in bookcases, and views of Greydene Park. The modern kitchen is fully equipped with a walk-in pantry and an island with breakfast seating. The main level includes a remodeled bathroom and a laundry room just off the back door, with storage for coats and boots. Upstairs offers three inviting bedrooms, an enclosed porch overlooking the park, and a small room perfect as a music room or office. You'll also find a drop-down stairway to a spacious, unfinished attic for storage. The oversized, remodeled bathroom features a soaker tub and double sinks. The fully fenced backyard, perfect for pets, includes a detached garage, a shed, and a full-length deck for outdoor entertaining. A double gate off the alley provides off-street parking or room to build a new garage. Priced under $400,000, this home includes significant prior to closing upgrades as part of the deal: a new $19,000 roof, and electrical upgrades $2,000. With brand-new carpet, vinyl energy-saving double-hung windows, and a spotless interior, this home is ready for you to move in and enjoy!
$949,500
400 Dave Drive Canon City, CO 81212
- Type:
- Single Family
- Sq.Ft.:
- n/a
- Status:
- Active
- Beds:
- 5
- Lot size:
- 35.22 Acres
- Year built:
- 2022
- Baths:
- 3.00
- MLS#:
- 71293
- Subdivision:
- CANYON SPRINGS RANCH
ADDITIONAL INFORMATION
Welcome to your new home at 400 Dave Drive, Canon City, CO! This stunning property offers a spacious 3,564 sq ft of living space with five bedrooms, three full bathrooms, and a large open floor plan, ideal for both comfort and privacy. This modern rustic retreat was built in 2022 and offers a variety of new amenities, including an on demand water heater, water softener system, backup generator system ensuring uninterrupted comfort and convenience, and wifi enabled appliances. Resting on 35.22 acres of generous mountain land, this home provides ample outdoor space perfect for enjoying the beautiful Colorado scenery. The property features a well that is drilled approximately 500 feet deep and runs at five gallons per minute. The large, oversized two car garage offers substantial storage and workspace. Nestled in the trees to the East you will find a two-stall barn with electricity, water, covered hay storage, and a spacious meadow, perfect for equestrian lovers or those seeking extra storage solutions. An inviting basement adds additional living space, highlighting the bonus exercise room and the large secondary living room. Nearby BLM land presents endless outdoor activities right at your doorstep, from hiking and biking to wildlife viewing and hunting. Come and see what possibilities await you, just 30 minutes West of Canon City! **Owner is a licensed realtor and the listing agent**
- Type:
- Single Family
- Sq.Ft.:
- n/a
- Status:
- Active
- Beds:
- 3
- Lot size:
- 0.21 Acres
- Year built:
- 2005
- Baths:
- 3.00
- MLS#:
- 71286
- Subdivision:
- FOUR MILE RANCH
ADDITIONAL INFORMATION
There is a lot to love about this beautiful and well kept southwest style ranch home. Located just seconds away from Four Mile Ranch Golf Club this home is situated on a dead end street with no through traffic. Easy access to highway 50 makes commuting or traveling out of town a breeze. If you like unique architecture with tons of natural light, this is the home for you. Floor plan is open with vaulted ceilings in the common areas and bedrooms situated at opposite corners of the home. There have been several recent upgrades including a new roof end of 2022 and all new synthetic stucco in 2023. Home also has a full solar system included at no cost to the buyer. The back yard is an oasis of lush shade trees and plants with large covered patio. Hot tub and storage shed are both included in the sale of the home. Schedule a showing today and come see all the unique features this home has to offer.
- Type:
- Single Family
- Sq.Ft.:
- n/a
- Status:
- Active
- Beds:
- 5
- Lot size:
- 0.86 Acres
- Year built:
- 2007
- Baths:
- 4.00
- MLS#:
- 71279
- Subdivision:
- DAWSON RANCH
ADDITIONAL INFORMATION
Welcome to your dream residence in Dawson Ranch, a luxurious 5 Bed, 4 Bath home that redefines opulence. With an expansive 3,500 square feet of living space, this masterpiece is perfectly situated on a sprawling 0.86-acre lot with stunning mountain vistas. The moment you step through the door, you are greeted by exquisite hardwood flooring that flows gracefully throughout the gorgeous living spaces. Every detail has been thoughtfully curated, showcasing custom finishes and stylish updates that exude a contemporary flair while maintaining an inviting warmth. The spacious living area, with its vaulted ceilings and abundant light, seamlessly transitions to an updated kitchen and separate breakfast nook. Step outside into your private oasis, where an amazing, covered outdoor living space awaits. This alfresco paradise with ample space and seating features an outdoor kitchen equipped with a barbecue and a pizza oven, perfect for hosting unforgettable summer soires against the backdrop of breathtaking mountain views. The zero-maintenance yard is meticulously landscaped, providing a serene retreat without the upkeep. The home boasts an enormous rec room in the walkout basement, offering endless possibilities for family fun or relaxation. The 3 car garage adds convenience and ample storage. With attention to detail evident in every room, this luxurious property is one of a kind. Experience the perfect harmony of elegance, comfort, and sophistication in this breathtaking home.
$156,900
519 Rudd Avenue Canon City, CO 81212
- Type:
- Single Family
- Sq.Ft.:
- n/a
- Status:
- Active
- Beds:
- 2
- Lot size:
- 0.12 Acres
- Year built:
- 1903
- Baths:
- 1.00
- MLS#:
- 71271
- Subdivision:
- CANON CITY
ADDITIONAL INFORMATION
Not many homes in this price range, has been a rental for 15 years. Two bedroom but the whole upstairs could possibly become a 3rd bedroom. needs some TLC. Seller is quite motivated seller may offer some concessions. owner may carry the financing with a large down payment amortized for 5 years no balloon. property is being sold as is
- Type:
- Single Family
- Sq.Ft.:
- n/a
- Status:
- Active
- Beds:
- 2
- Lot size:
- 0.04 Acres
- Year built:
- 1982
- Baths:
- 2.00
- MLS#:
- 71263
- Subdivision:
- PIEDRA TOWNHOMES
ADDITIONAL INFORMATION
Affordable, Efficient Living in a Prime Location! This well-maintained 2-bedroom, 1.5-bath townhouse offers modern comforts and convenience in a fantastic location near the hospital, grocery stores, parks, and Canon City High School. Enjoy peace of mind with a new roof, new windows, and a new furnace/AC system. The main level features laminate flooring, oak cabinetry in the kitchen/laundry combo, and a large glass door leading to your private, fenced backyard. A half bath completes this floor. Upstairs, find spacious bedrooms with walk-in closets and a full bath. Additional highlights include a detached 1-car garage with alley access and Vivint security hardware for added safety. No Homeowners Association means low-maintenance living at its best. Schedule your showing today and see all this lovely townhouse has to offer!
- Type:
- Single Family
- Sq.Ft.:
- 1,564
- Status:
- Active
- Beds:
- 3
- Lot size:
- 0.47 Acres
- Year built:
- 2022
- Baths:
- 2.00
- MLS#:
- 6467686
- Subdivision:
- Metes & Bounds
ADDITIONAL INFORMATION
Your new home awaits...Built in 2022 this 3 bedroom, 2 bathroom home is turn key and ready for its new owners. Meticulously cared for by current owner, this house has only IMPROVED since it was built 2 years ago! Notice the attention to detail in every room; Vaulted ceilings in the main living space PLUS 9 ft ceilings throughout the rest of the home, hand scraped textured walls and rounded corners add another level of elegance, water proof luxury vinyl tile flooring in kitchen, living room, bathrooms & laundry make for easy living. All cabinets are soft close with granite counter tops. The kitchen appliances are wifi compatible for the tech savvy. 3 Car attached garage allows plenty of space to park your valued vehicles, with additional RV parking on the west side of the home. The back yard is completely landscaped, fully fenced with privacy fence and pet safe AstroTurf! Enjoy gardening in the raised beds, play horseshoes in the horseshoe pit, relax by the fire in the evenings and savor your morning coffee under the pergola on the back patio. The front yard is landscaped with a clean, sleek and easy to maintain Xeriscape! The icing on this fabulous property is the great use of space in the front area where a pickleball court has been installed! This space can be versatile if the new buyer chooses, as the net is fully removable and the concrete pad can be used for additional parking, a storage shed, basketball court or anything your heart desires. This fabulous home will not last!
- Type:
- Single Family
- Sq.Ft.:
- n/a
- Status:
- Active
- Beds:
- 5
- Lot size:
- 0.24 Acres
- Year built:
- 1978
- Baths:
- 2.00
- MLS#:
- 71260
- Subdivision:
- CAMERON MEADOWS
ADDITIONAL INFORMATION
Welcome Home to this Beautiful 5 Bedroom ~ 2 Bath Bi-Level Home. Centrally Located at the end of a Quiet Cul de Sac, this home has many Upgrades and Features. New Carpet and Flooring, Fresh Paint, New Roof and Gutters and Solar Panels make this home a Real Deal. The Primary Bedroom is Huge and there is another very Large Bedroom on the Main Floor. The kitchen is Bright and Airy with White Cabinets and a side Eating Area. The Basement offers another Living Area as well as Three Bedrooms, a Bathroom and a Laundry Room. This Property has a Fully Fenced maintenance free Backyard. There is also a Large Shed for storage. The monthly bill for the Solar Panels is only $280. Call for a Showing Today!!
- Type:
- Single Family
- Sq.Ft.:
- 1,440
- Status:
- Active
- Beds:
- 4
- Lot size:
- 0.71 Acres
- Year built:
- 1970
- Baths:
- 2.00
- MLS#:
- 1451917
ADDITIONAL INFORMATION
Opportunity Awaits, come enjoy quiet rural living! If you're looking to invest in a home with unlimited potential and stunning surroundings, now is your chance! This 4 bedroom, 2 bath, 2 Car Garage home is waiting its new owner. Situated on a spacious lot with stunning views and abundant garage space for any hobby enthusiast. The additional carport and sheds are perfect for storage, workshops, or additional parking. The covered patio is perfect for entertaining. Includes a spacious mud room, large fenced in yard and updated windows. Come inside to a spacious living room which provides a comfortable living space and plenty of natural light with gorgeous mountain views. Don't miss out on this opportunity to own a piece of Canon City. Sold As Is and ready for new owners to make it their own. Schedule a showing today and experience all that this wonderful home has to offer!
- Type:
- Single Family
- Sq.Ft.:
- 3,020
- Status:
- Active
- Beds:
- 5
- Lot size:
- 35.2 Acres
- Year built:
- 1999
- Baths:
- 4.00
- MLS#:
- 6005948
- Subdivision:
- Deliliah Peak
ADDITIONAL INFORMATION
Gated Community. Uncompromising Views. 35 Acres of Privacy and Nature. Impeccable Condition 2 Story home with 5 bedrooms, 3.5 bathrooms, Pellet and Wood burning stoves, Walk-out Basement. Generous primary bedroom with en-suite bath with soaking tub and large walk-in closet. Granite counters throughout. Spacious Kitchen with all appliances included and spacious breakfast nook. Formal dining room and office space on main floor. Just finished interior painting. Spacious 2 Car garage, walk-out basement has a wood-burning stove, walk-out patio area with hot tub, and room for your fire pit. Enjoy beautiful evenings from the porch or the patio! Priced to sell! Over 2,000 sq ft above ground and an additional 960 sq ft basement that has 2 bedrooms, 1 full bathroom, storage area and a living room. Easy access for RV Parking. Metal Roof. Generac Generator. Well water and propane. Access to BLM and Pike National Forest is nearby for hunting, hiking, or riding ATVs. Enjoy white water rafting and fishing on the Arkansas River or visit the Royal Gorge, all just 20 minutes away.
- Type:
- Single Family
- Sq.Ft.:
- 2,446
- Status:
- Active
- Beds:
- 3
- Lot size:
- 43.42 Acres
- Year built:
- 2004
- Baths:
- 3.00
- MLS#:
- 9487371
ADDITIONAL INFORMATION
Welcome to 167 Wapiti Ct, a sanctuary of peace and natural beauty on 43.42 acres. This former cattle ranch homestead offers a unique blend of rustic charm and modern luxury. The home features a vaulted ceiling and white oak flooring, creating an inviting and elegant atmosphere. The great room, complete with a cozy wood stove, is perfect for gatherings, while the loft space adds versatility. The main floor master bedroom ensures convenience and privacy. The custom kitchen boasts exquisite cabinets, an island with a breakfast bar, and a cooktop, making it a chef's dream. Enjoy breathtaking views of Pikes Peak and Cripple Creek from your walk-out patio. The property is totally private, accessed via a gated private road, and surrounded by mature trees. Wildlife enthusiasts will be delighted by frequent sightings of Elk, Mule deer, Wild Birds and Eagles, and the occasional Bear and Mountain Lion. This is more than a home; it's a completely comfortable retreat where you can live in harmony with nature. Don't miss this rare opportunity to own a piece of Colorado's natural splendor.
$596,000
27 Kyndra Court Canon City, CO 81212
- Type:
- Single Family
- Sq.Ft.:
- 3,796
- Status:
- Active
- Beds:
- 5
- Lot size:
- 1.23 Acres
- Year built:
- 2006
- Baths:
- 4.00
- MLS#:
- 1325375
ADDITIONAL INFORMATION
Welcome home to this exquisite two-story retreat right in the heart of the highly desired Dawson Ranch neighborhood. 360 views from the interior and exterior of this property. This stunning home sits on over an acre of land, offering 5 bedrooms, 4 bathrooms, and a spacious 3-car garage, spread across over 4,000 square feet of living space. Move-in ready!
- Type:
- Single Family
- Sq.Ft.:
- 3,868
- Status:
- Active
- Beds:
- 3
- Lot size:
- 1.12 Acres
- Year built:
- 2002
- Baths:
- 3.00
- MLS#:
- 6440131
- Subdivision:
- Dawson Ranch
ADDITIONAL INFORMATION
The dreamiest of dream homes is now available! Do not miss this stunning stuccoed rancher with finished basement on an enormous double lot and 7 total garage bays! This 3800+ sq ft home is a rare find with gorgeous views on 1.18 acres, perched in the foothills of the Wet Mountains in Canon City’s Dawson Ranch neighborhood with dual access/2 driveways. Recently updated with fresh paint, brand new high-end luxury vinyl flooring and a backyard pool! You will love the flow of this split-bedroom floor plan with bonus living space in the basement. The 3-car attached garage plus an oversized 4-car detached finished, insulated, and heated garage/workshop ensures you will never want for space to work and play here. Comfortable den with natural gas fireplace, large master bedroom suite, both with direct access to the brand new pool and fenced back yard with fire pit. Stylish designer kitchen with new appliances, large pantry, hardwood cabinets, durable Corian countertops, and counter-height breakfast bar. This home streams with natural light via large windows with eyebrows and skylight. Built-in central vacuum system for ease of cleaning. Mature shade trees and perennial flower beds enhance the curb appeal of this property, along with the professionally xeriscaped and rocked yard for beauty and ease of maintenance. Recirculating hot water on demand. Even more elbow room with access to adjacent trails and city land! So much to love here, come see for yourself and make yourself at home!
- Type:
- Single Family
- Sq.Ft.:
- 3,024
- Status:
- Active
- Beds:
- 6
- Lot size:
- 1.06 Acres
- Year built:
- 1984
- Baths:
- 3.00
- MLS#:
- IR1015672
- Subdivision:
- Seven Arrows
ADDITIONAL INFORMATION
Welcome to your perfect sanctuary! This exquisite 5-bedroom, 3-bath home, nestled on a sprawling 1-acre lot, offers unparalleled views of stunning natural beauty. As you step inside, be greeted by the grandeur of vaulted beam ceilings in the Living room that elevate the entire space, creating an open and airy atmosphere. The recently remodeled kitchen is a chef's dream, featuring modern appliances, sleek countertops, ample cabinetry, and a walk in pantry.Hardwood floors coupled with new carpet on the main floor that flow seamlessly throughout the home, enhancing the sense of comfort and style. The main floor features a primary bedroom, providing a private retreat with tasteful finishes and convenient access. The thoughtfully designed layout also includes a finished basement with a versatile study and a spacious rec room-perfect for work, play, or relaxation.Enjoy breathtaking panoramic views of both foothills and expansive plains from multiple vantage points within the home. The serene creek flowing behind the property adds a touch of tranquility and natural charm. Whether you're hosting gatherings or seeking peaceful solitude, this home effortlessly combines modern amenities with picturesque surroundings.
- Type:
- Single Family
- Sq.Ft.:
- 1,250
- Status:
- Active
- Beds:
- 3
- Lot size:
- 0.18 Acres
- Year built:
- 2005
- Baths:
- 2.00
- MLS#:
- 7239026
ADDITIONAL INFORMATION
Completely remodeled, let me repeat that louder COMPLETELY REMODELED!!!! This place is just gorgeous! As you walk up to the front door you will instantly notice that you are surrounded by mature landscaping. Walk on in and be greeted by vaulted ceilings and cascading light that embraces every step you take as you gently flow from the living room to the kitchen. The kitchen cabinets are modern and embellished with granite countertops and stainless steel appliances! Imagine getting to enjoy the breakfast bar every morning or grab your coffee and head to the completely landscaped back yard! Perfect for entertaining or just sitting back and listening to the birds and water fountain at the end of your day. The master bedroom is perfectly laid out with is own private full bathroom! Both bathrooms are remodeled with double sink granite vanities, custom fixtures and unique lighting. This home is perfectly located in central Canon City!
- Type:
- Single Family
- Sq.Ft.:
- n/a
- Status:
- Active
- Beds:
- 3
- Lot size:
- 0.33 Acres
- Year built:
- 1994
- Baths:
- 3.00
- MLS#:
- 71204
- Subdivision:
- WESTERN MEADOWS
ADDITIONAL INFORMATION
LOCATED ON THE EAST SIDE OF CANON CITY. IT'S IN A VERY WELL KEPT AREA OF NEWER HOMES. CONVENIENT LOCATION. LANDSAPED WITH MATURE TREES; BACK YARD IS COMPLETELY FENCED WITH A WOOD PRIVAXY FENCE.
$675,000
443 Cooper Lane Canon City, CO 81212
- Type:
- Single Family
- Sq.Ft.:
- 2,780
- Status:
- Active
- Beds:
- 3
- Lot size:
- 35.13 Acres
- Year built:
- 2016
- Baths:
- 3.00
- MLS#:
- 2789168
- Subdivision:
- Cooper Mountain
ADDITIONAL INFORMATION
PRICE IMPROVEMENT!!! Mountain Retreat in the Colorado Rockies Discover the ultimate mountain retreat set on a sprawling 35 acres in the breathtaking Colorado Rockies. This exquisite home offers an unparalleled combination of tranquility, natural beauty, and modern comfort. With owned solar panels fully paid for, this 3-bedroom, 3-bathroom residence is an eco-friendly haven. Inside, you'll find wood flooring throughout, a cozy gas fireplace, and a walk-out basement. The flex room offers versatility, while the outbuilding with finished walls, wood floors, electricity, and a chimney for a wood-burning stove provides additional space for various uses. Step onto the expansive deck to enjoy panoramic views that stretch as far as the eye can see. Key features include walk-in closets, a spacious pantry, a Jacuzzi tub, a substantial 700 sq ft greenhouse with well water for growing, two laundry rooms, and double ovens, upgraded range hood. For the hobbyist or professional, there’s a workshop and direct access to BLM land. Outdoor enthusiasts will love the proximity to Oil Well Flats for fossil hunting, horseback riding, biking, and camping, as well as Red Canyon Park and prime rock climbing spots. Bobcat, Water Hauling Trailer and Skid Steer are negotiable for purchase. This equipment will also be considered as inclusions depending on the offer. Don’t miss the opportunity to own this unique mountain retreat.
- Type:
- Single Family
- Sq.Ft.:
- n/a
- Status:
- Active
- Beds:
- 5
- Lot size:
- 0.27 Acres
- Year built:
- 1889
- Baths:
- 2.00
- MLS#:
- 71198
- Subdivision:
- FRUITMERE SUB
ADDITIONAL INFORMATION
Discover your dream home with a touch of Southwest flair! This spacious 5-bedroom, 2-bathroom home offers ample room for both family living and entertaining. Enjoy the natural light pouring through the big windows, creating a warm and inviting atmosphere. The kitchen has beautiful hickory cabinets, granite countertops with an island and bar stools. Includes a double oven, refrigerator, and a Jenn-Air cooktop. Perfect for the culinary enthusiast. Both the front and backyard are beautifully landscaped, providing a serene setting for relaxation. You can start your mornings with a cup of coffee by the soothing pond and in the evenings unwind in the hot tub with your favorite beverage. Come check out what could be your new oasis!
- Type:
- Single Family
- Sq.Ft.:
- n/a
- Status:
- Active
- Beds:
- 3
- Lot size:
- 0.69 Acres
- Year built:
- 1967
- Baths:
- 2.00
- MLS#:
- 71196
- Subdivision:
- METES & BOUNDS
ADDITIONAL INFORMATION
NEW PRICE reduced by over $24,000, this charming property is a gardener's paradise. The large lawn, meticulously maintained with a domestic well and sprinkler system, remains lush and green all summer long. 4 shares of Deweese Ditch included. This brick home, a testament to timeless quality and care, has been lovingly owned by a single family since its construction in 1967. Stepping inside, you're greeted by a spacious living room, featuring a unique double-sided wood-burning fireplace that also warms the adjacent formal dining room. This setup creates a cozy and inviting atmosphere, perfect for entertaining guests. The primary bedroom is generously sized, a rare find for homes of this era, offering ample space for comfort and relaxation. The home also includes a functional mud room with a laundry area, conveniently located on the garage side for easy access. The basement adds significant value with two non-conforming bedroom areas, ideal for a home office, guest rooms, or a hobby space. Additionally, the basement houses a large storage area with plenty of space for all your storage needs. One of the standout features of this property is the expansive covered patio on the west side of the house. This outdoor oasis is perfect for enjoying Colorado's beautiful sunsets and offers a fantastic space for outdoor dining and relaxation. Both interior and exterior stairways provide easy access to the basement, ensuring convenience and flexibility. All appliances are included.
$1,575,000
651 Alpine Ranch Circle Canon City, CO 81212
- Type:
- Single Family
- Sq.Ft.:
- 4,681
- Status:
- Active
- Beds:
- 3
- Lot size:
- 37.97 Acres
- Year built:
- 2012
- Baths:
- 4.00
- MLS#:
- 4705217
- Subdivision:
- Alpine Meadow Ranch
ADDITIONAL INFORMATION
Welcome to your mountain paradise, where luxury meets practicality in this exquisite two-story home nestled against BLM land. As you step inside, you will discover a newly remodeled chef’s kitchen, boasting a 48” Wolf range with double ovens, accompanied by a Sub Zero refrigerator and Sub Zero freezer. Enhancing the culinary experience are two 5’ x 8’ granite topped islands, a walk-in pantry and a separate wet bar/coffee station, ideal for hosting guests. Unwind with unobstructed vistas of the majestic Sangre de Cristo mountain range visible from multiple vantage points throughout the home, with a glimpse of Pike’s Peak in the periphery. The expansive primary bedroom suite offers a walk-in closet, separate bathrooms, a walk-in shower, and a sitting room, all affording breathtaking views from every window. A bonus 42’ x 72’ concrete floor Cleary outbuilding with a 14’ automatic roll-up door perfectly suited for your Class A RV with 50 amp power plug-in. Additionally, there are two 12’ automatic roll-up doors and a convenient 7’ man door. Inside, also discover a professional cabinet shop, fully equipped for both seasoned pros and dedicated hobbyists alike. This property seamlessly blends luxury living with essential amenities, offering a true sanctuary in the heart of nature.
- Type:
- Single Family
- Sq.Ft.:
- n/a
- Status:
- Active
- Beds:
- 3
- Lot size:
- 0.27 Acres
- Year built:
- 1956
- Baths:
- 2.00
- MLS#:
- 71161
- Subdivision:
- HARRISON ESTATES
ADDITIONAL INFORMATION
Welcome to this inviting 3 bedroom, 2 bath home ideally situated near the hospital. Boasting a convenient location for medical professionals or anyone seeking easy access to healthcare services, this residence offers both comfort and practicality. Upon entering, you'll be greeted by a warm and spacious living area, with an electric fireplace perfect for relaxing or entertaining guests. The kitchen features arched entryways, and stylish butcher block countertops, providing both functionality and a touch of rustic charm. Two decks enhance the outdoor living experience, offering ample space for enjoying morning coffee or hosting summer barbecues with family and friends in the large, fenced back yard. Home sits on .27 of an acre with 2 driveways. Close to Canon City High School, 20 min. to the Royal Gorge, 50 miles to Colorado Springs, 120 miles to Denver

Andrea Conner, Colorado License # ER.100067447, Xome Inc., License #EC100044283, [email protected], 844-400-9663, 750 State Highway 121 Bypass, Suite 100, Lewisville, TX 75067

Listings courtesy of REcolorado as distributed by MLS GRID. Based on information submitted to the MLS GRID as of {{last updated}}. All data is obtained from various sources and may not have been verified by broker or MLS GRID. Supplied Open House Information is subject to change without notice. All information should be independently reviewed and verified for accuracy. Properties may or may not be listed by the office/agent presenting the information. Properties displayed may be listed or sold by various participants in the MLS. The content relating to real estate for sale in this Web site comes in part from the Internet Data eXchange (“IDX”) program of METROLIST, INC., DBA RECOLORADO® Real estate listings held by brokers other than this broker are marked with the IDX Logo. This information is being provided for the consumers’ personal, non-commercial use and may not be used for any other purpose. All information subject to change and should be independently verified. © 2024 METROLIST, INC., DBA RECOLORADO® – All Rights Reserved Click Here to view Full REcolorado Disclaimer
Andrea Conner, Colorado License # ER.100067447, Xome Inc., License #EC100044283, [email protected], 844-400-9663, 750 State Highway 121 Bypass, Suite 100, Lewisville, TX 75067

Listing information Copyright 2024 Pikes Peak REALTOR® Services Corp. The real estate listing information and related content displayed on this site is provided exclusively for consumers' personal, non-commercial use and may not be used for any purpose other than to identify prospective properties consumers may be interested in purchasing. This information and related content is deemed reliable but is not guaranteed accurate by the Pikes Peak REALTOR® Services Corp.
Canon City Real Estate
The median home value in Canon City, CO is $336,000. This is higher than the county median home value of $315,500. The national median home value is $338,100. The average price of homes sold in Canon City, CO is $336,000. Approximately 64.82% of Canon City homes are owned, compared to 25.98% rented, while 9.21% are vacant. Canon City real estate listings include condos, townhomes, and single family homes for sale. Commercial properties are also available. If you see a property you’re interested in, contact a Canon City real estate agent to arrange a tour today!
Canon City, Colorado has a population of 30,053. Canon City is more family-centric than the surrounding county with 26.4% of the households containing married families with children. The county average for households married with children is 25.17%.
The median household income in Canon City, Colorado is $54,818. The median household income for the surrounding county is $53,411 compared to the national median of $69,021. The median age of people living in Canon City is 44.5 years.
Canon City Weather
The average high temperature in July is 90 degrees, with an average low temperature in January of 18.6 degrees. The average rainfall is approximately 14.6 inches per year, with 33 inches of snow per year.
