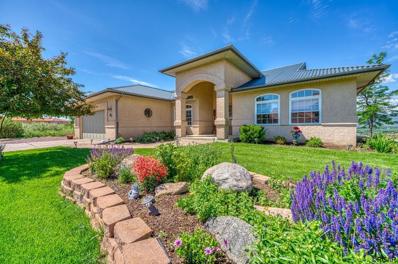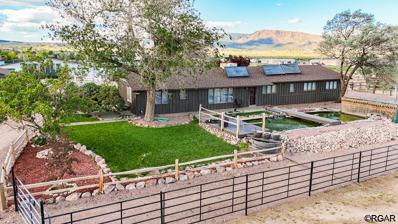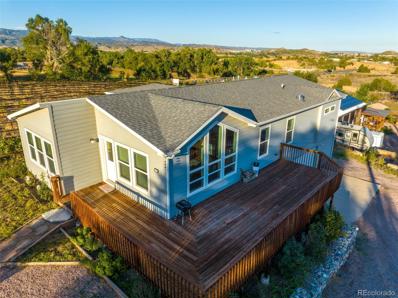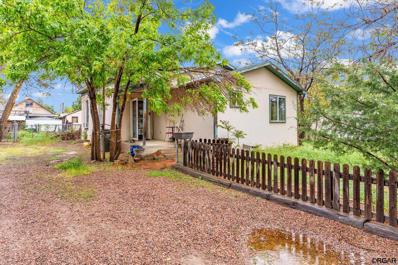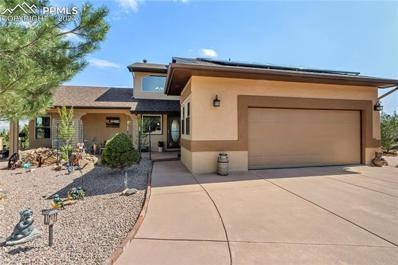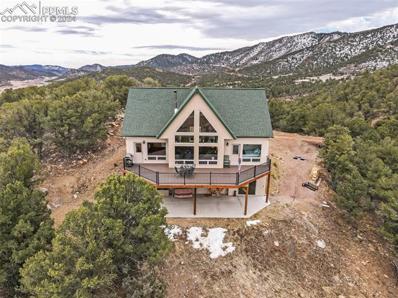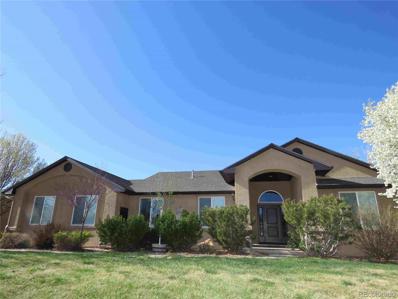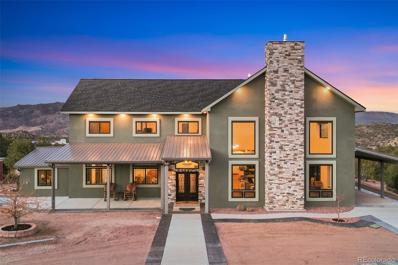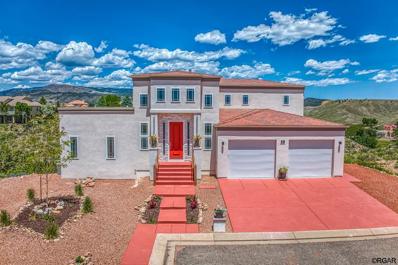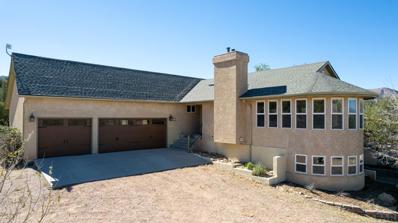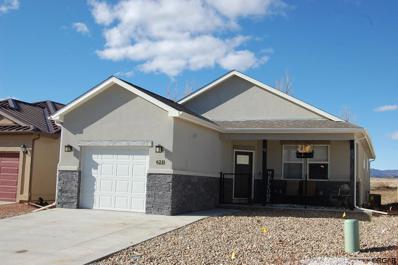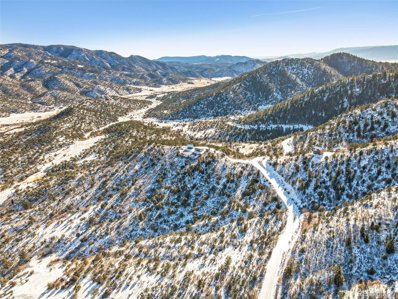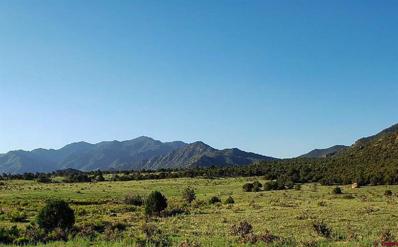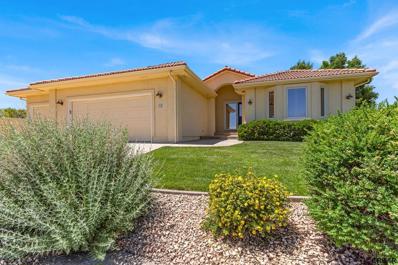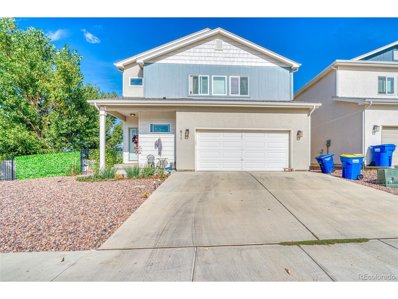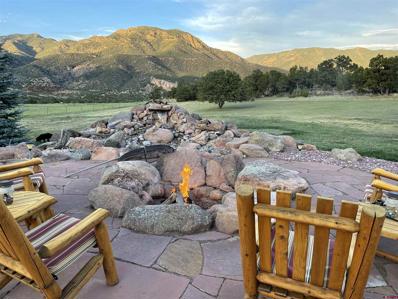Canon City CO Homes for Sale
- Type:
- Single Family
- Sq.Ft.:
- n/a
- Status:
- Active
- Beds:
- 4
- Lot size:
- 1.12 Acres
- Year built:
- 1996
- Baths:
- 4.00
- MLS#:
- 70821
- Subdivision:
- SUNRISE MESA
ADDITIONAL INFORMATION
Beautifully updated 4 Bedroom, 3.5 Bathroom 3,960 Sq.Ft. home in gated Sunrise Mesa w/ amazing mountain views in every direction! This listing includes .59 acre lot to the East "63 Sunrise Mesa Dr." Unique floor plan with 3 Master Suites w/ oversized walk-in-closets, 2 of the Suites are on the Main Level w/ the 3rd on the lower walkout level. From the moment you enter & see the open concept great room that features spectacular hickory hardwood flooring, vaulted ceilings, gas fireplace, spacious dining area, remote control blinds & updated kitchen - you know this is a remarkable home! Totally remodeled kitchen features granite counter tops, Smart G.E. Profile Series Kitchen appliances, two pantries & touch activated faucet. Kitchen has nice sight lines into a cute breakfast table area. Main floor also has the laundry room & a 1/2 guest bath with easy access to the garage. Head down the LED lit stairway to the lower level walkout. The family room is currently used as a fun game room that includes billiards & shuffleboard tables with 2 pub tables. Third Master Suite features a full bath. A fourth bedroom is the perfect guestroom. Utility area & bonus workshop room w/ tons of cabinets & workbench. Completely updated light fixtures & fresh paint throughout. Giant 9'5"x40'10" deck is just off the great room, the perfect place to BBQ! Below is a covered patio w/ lush green grass & stepping stones that take you to the hot tub! You won't believe the views this home has to offer.
- Type:
- Single Family
- Sq.Ft.:
- n/a
- Status:
- Active
- Beds:
- 3
- Lot size:
- 5.91 Acres
- Year built:
- 1968
- Baths:
- 2.00
- MLS#:
- 70803
- Subdivision:
- ORCHARD PARK
ADDITIONAL INFORMATION
Welcome to your peaceful country retreat in Canon City, Colorado! Set on 5.9 acres, this 3+bedroom, 2-bath home brings you the cozy charm of a traditional western-style farmhouse, now with fresh new flooring and a brand-new roof. If you love horses, you're in for a treat. There's a fantastic outdoor arena and a riding paddock where you can practice and perfect your skills. The barn is simply stunning with its cobblestone floor and observation area, making it both beautiful and practical. Plus, it has plenty of space for hay storage and is perfect for goats and horsesâ??a dream for any animal lover. Outside, you'll find more than just the essentials. There's a peaceful Koi pond that adds a touch of tranquility to the property. Imagine starting your mornings by the pond, enjoying the peace and quiet of a new day. This property truly has it allâ??plenty of space, gorgeous features, and great amenities for both you and your animals. Don't miss out on this incredible home. Schedule your visit today and see why this could be your perfect place!
- Type:
- Single Family
- Sq.Ft.:
- 1,080
- Status:
- Active
- Beds:
- 3
- Lot size:
- 2.81 Acres
- Year built:
- 2017
- Baths:
- 2.00
- MLS#:
- 4003401
- Subdivision:
- Dalka
ADDITIONAL INFORMATION
Discover the perfect blend of residential comfort and commercial potential in this charming single-family home in Cañon City, Colorado. This well-maintained property boasts three spacious bedrooms and two full bathrooms, offering ample space for family living. The home sits on a full concrete foundation and includes an unfinished basement, providing endless possibilities for customization and expansion. The property features a two-car garage, perfect for secure vehicle storage or additional workspace. Situated on a lot zoned for mixed use, this unique offering includes a separate commercial building that was formerly utilized as a winery. This building presents an exciting opportunity for entrepreneurs or those looking to start their own business, whether continuing the tradition of winemaking or exploring new ventures. Set in a scenic and serene neighborhood, this property combines the comfort of a family home with the versatility of a mixed-use zoning. Enjoy the best of both worlds with easy access to local amenities, schools, and the charm of Cañon City's thriving community. Whether you're looking to settle into a cozy residence or explore business opportunities, this property is a rare find that promises potential and value. Don't miss the chance to make this versatile property your own!
- Type:
- Single Family
- Sq.Ft.:
- n/a
- Status:
- Active
- Beds:
- 3
- Lot size:
- 0.2 Acres
- Year built:
- 1898
- Baths:
- 2.00
- MLS#:
- 70775
- Subdivision:
- HARDING'S 2ND ADD
ADDITIONAL INFORMATION
Investors please come take a look at this 1124 s.f. 3 bedroom, 2 bathroom home on Clover Avenue with its HUGE potential. Fix it up to rent or sell! It sits on 2 city lots on Fairview and its ready for some new love! The primary bedroom is nice-sized with a full bath. One bedroom has lots of built-ins for storage and a murphy bed. The 2nd bathroom is a 3/4 bath. There is a dining room/living room combo w/ hardwood floors, and the kitchen has lots of charm with the original exposed brick & pretty arches. The laundry room/sunroom/mudroom is at the back of the house. Alley access. Mature shade trees, off street parking, shed and a dog run are nice bonuses. New roof in 2017. Come take a look today!
- Type:
- Single Family
- Sq.Ft.:
- 3,688
- Status:
- Active
- Beds:
- 5
- Lot size:
- 1.21 Acres
- Year built:
- 1993
- Baths:
- 3.00
- MLS#:
- 3929928
ADDITIONAL INFORMATION
Nestled in the serene foothills of Colorado, this stunning property offers the epitome of mountain living combined with modern luxury. Boasting five bedrooms and three bathrooms, including a luxurious master suite. With breathtaking views, this home provides ample space for both family and guests. As you approach, you'll be greeted by both attached and detached garages, providing room for up to six vehicles, perfect for storing all your mountain toys. Step inside to discover the perfect blend of comfort and sophistication, with engineered hardwood and ceramic tile floors gracing the main level. The convenience of main level laundry ensures ease of living, while the addition of solar panels offers eco-friendly energy solutions. Prepare to be captivated by the panoramic vistas awaiting you from the expansive deck, providing an ideal setting for entertaining or simply unwinding amidst nature's splendor. Recently painted with elastomeric paint, this home exudes curb appeal and durability for years to come. The meticulously landscaped grounds surrounding the property create a tranquil oasis, inviting you to explore and enjoy the outdoors. New Pella windows installed in 2021 flood the interior with natural light while enhancing energy efficiency. Inside, the heart of the home lies within the remodeled kitchen, where premium finishes and top-of-the-line appliances cater to the culinary enthusiast. Cozy up by the fireplace in the main level living room on chilly evenings, or head downstairs to the walk-out basement featuring a convenient wet bar, perfect for hosting gatherings with friends and loved ones. With its unparalleled combination of modern amenities and natural beauty, this Colorado retreat offers the ultimate mountain lifestyle. Don't miss your chance to make this dream home yours. Schedule a showing today and experience the magic of mountain living firsthand.
$799,777
11777 Highway 9 Canon City, CO 81212
- Type:
- Single Family
- Sq.Ft.:
- 2,019
- Status:
- Active
- Beds:
- 3
- Lot size:
- 35.2 Acres
- Year built:
- 2018
- Baths:
- 3.00
- MLS#:
- 7860389
ADDITIONAL INFORMATION
This custom-built home offers an idyllic retreat with the year-round Currant Creek meandering through the property, inviting you to cast your fly into one of the numerous ponds or observe the playful beavers. The home exudes elegance featuring solid hickory doors, a kitchen with solid hickory cabinets, porcelain floors, stainless steel appliances and solid surface counters. Enjoy year-round comfort with heat/AC, along with a wood-burning stove. The master bedroom is a sanctuary with 360-degree views, walk-in closet, and a luxurious bathroom boasting a soaking tub and walk-in shower. Additional accommodations include a 2nd main-floor bedroom and a third bedroom upstairs. The loft space can serve as a separate living area, office, or rec room. The heated partially finished walk-out basement offers limitless possibilities, featuring a giant laundry room w/ a large pantry closet that could easily double as a fourth bedroom, and a convenient 3/4 bathroom. Outside, the expansive Trex Deck and concrete patio provide a perfect place to admire the surrounding mountains, with propane hookups facilitating effortless outdoor cooking. The home is equipped with wiring for a generator. The detached 32x32 garage offers ample space for vehicles and storage, complete with solar power. The well report shows 10 GPM! Located in GMU 58 for excellent hunting, 20 minutes to town, 15 minutes to world class fishing, 1.5 hours to Breckenridge or Monarch Mt
- Type:
- Single Family
- Sq.Ft.:
- 2,194
- Status:
- Active
- Beds:
- 4
- Lot size:
- 0.2 Acres
- Year built:
- 2006
- Baths:
- 2.00
- MLS#:
- 5040086
- Subdivision:
- Canon Creek Ranch
ADDITIONAL INFORMATION
This home offers one level living with unobstructed views of the Arkansas River basin. Solar panels on this well maintained home generally keeps the electric bills under $20.00 per month and are owned. The kitchen has granite countertops with stainless steel appliances including a trash compactor, plenty of cabinet space, skylight, and breakfast bar with teardrop lighting that opens up to the living area. The eating space has a bay window overlooking the river basin. The living room has a vaulted ceiling with a gas fireplace and views looking out to the river. A bonus room could be an office, exercise room, or a fifth bedroom. The large master bedroom has plenty of space for a suite of furniture. It has a tray ceiling with recessed lighting and lots of electrical outlets. The five piece master bath has a granite countertop and separate lighting over the bath and shower. The closet offers stainless steel shelving and skylight. Three bedrooms on the other side of the house share a full bath. All of the flooring is hardwood or tile. The windows throughout the home have wood shutters. The laundry room has a deep sink with room for a folding table and storage. There is also a workbench and cabinets in the garage. The 14x16 patio has a remote controlled awning. Concrete floor throughout the crawlspace for additional storage. In addition a new roof will be installed prior to closing. This retreat is only minutes from shopping and ready for immediate occupancy!
$1,749,500
1603 County Road 3 Canon City, CO 81212
- Type:
- Single Family
- Sq.Ft.:
- 5,104
- Status:
- Active
- Beds:
- 6
- Lot size:
- 40 Acres
- Year built:
- 2023
- Baths:
- 5.00
- MLS#:
- 3215760
- Subdivision:
- Fremont
ADDITIONAL INFORMATION
Welcome to Dusty Ranch, a serene retreat sprawled across 40 acres near Canon City. This luxurious property provides a sanctuary for you and your furry companions. The welcoming, gated entry leads to a newly constructed custom home set atop a hill, boasting breathtaking views and seclusion. Entering through the exquisite handcrafted wrought iron front door, you're welcomed into a spacious open-concept living room featuring vaulted ceilings and impeccably crafted floor to ceiling stonework enveloping a large custom gas fireplace . The upscale kitchen is a chef's dream, with an imported Hallman gas range oven, high-end stainless appliances, custom cabinetry, and a beautiful stone island. A beverage station with drink cooler and coffee bar adds convenience. The layout seamlessly connects indoor and outdoor living with access to expansive covered porches. Upstairs, a versatile loft area serves as a home office or additional living space. The master retreat offers a private deck with panoramic views and a lavish en-suite bath with dual vanities, a walk-in closet, makeup vanity, and a luxurious open spa like shower. A guest room with an en-suite bath ensures comfort for visitors. The main level features three well-appointed bedrooms, a full guest bath, and a half bath. A separate entrance leads to a private suite with a studio living room, bedroom, and en-suite bath, offering privacy and flexibility. The home is constructed with state of the art insulated concrete forms with in-floor radiant heat throughout and features a high end Culligan whole house water softener and filtration system. No expense was spared in completing this home! The land is a dream with 30 acres of fenced property, two garages to provide parking for multiple vehicles (the main one featuring heat, a swamp cooler, and water), a barn, and large shop, all outfitted with electricity. Dusty Ranch promises luxury living amidst nature's beauty, a place to create lasting memories and find peace in elegance.
$895,650
19 Cholla Court Canon City, CO 81212
- Type:
- Single Family
- Sq.Ft.:
- n/a
- Status:
- Active
- Beds:
- 3
- Lot size:
- 0.26 Acres
- Year built:
- 2023
- Baths:
- 3.00
- MLS#:
- 70432
- Subdivision:
- SUNRISE MESA
ADDITIONAL INFORMATION
The hand of the artist is everywhere you look in this Mata new- built home. Beautiful. Top quality throughout, Gourmet kitchen she will fall in love with, upgraded appliances, even a wine cooler. Amazing views. You get elbow room in a safe, quiet and private gated community (with 15 homes). Very low maintenance yard. Two big patios, tankless water heater. High-end materials. Wildlife...turkey, deer, quail and occasional roadrunner. Walk out basement. This is not just a house, it is a work of art. This home has something hard to find...imagination.
- Type:
- Single Family
- Sq.Ft.:
- 3,348
- Status:
- Active
- Beds:
- 3
- Lot size:
- 2.35 Acres
- Year built:
- 1998
- Baths:
- 3.00
- MLS#:
- 220694
- Subdivision:
- West Of Pueblo County
ADDITIONAL INFORMATION
SOLAR PAID IN FULL! Now that we have your attention lets talk about this gorgeous rancher! Just a 5-minute drive from downtown and 42 miles from Pueblo! 3348 SQF on over 2 acres yields stunning mountain views from the windows and back deck, a gorgeous outdoor living space with a BUILT-IN gas grill, a rustic pergola complete with bar seating, fire pit and even a horseshoe pit to satisfy any competitive guests at your gathering! Plenty of room for storage, animals or gardens and the onsite shed stays! The kitchen is lined with granite counter tops, tile floors and a double oven with access to the decorative French doors granting entry to the back deck. The deck leaves plenty of room any outdoor dcor of your choosing and allows you to take in the view of the mountains while overlooking the outside living space. The curvaceous window design in the main living room is just one of many unique architectural features this home portrays. The office showcases a sleek built-in bookshelf as well as a gas fireplace. The bedrooms are spacious and in the master bath you'll find a jetted tub and a large walk-in shower perfect for unwinding after a long day. Making your way down to the fully finished basement you'll find a large family room and a wet bar complete with a mini refrigerator and sink. The solar panels, again, are paid in full and all appliances are included even the washer and drier! This home checks all the boxes and more! Come see for yourself!
$315,000
621 Cowboy Way Canon City, CO 81212
- Type:
- Single Family
- Sq.Ft.:
- n/a
- Status:
- Active
- Beds:
- 3
- Lot size:
- 0.12 Acres
- Year built:
- 2022
- Baths:
- 2.00
- MLS#:
- 70285
- Subdivision:
- FOUR MILE RANCH
ADDITIONAL INFORMATION
JUST LIKE NEW HOME. INCLUDES NEW APPLIANCES. VINYL PLANKING IN KITCHEN AND LIVINGROOM. WALKIN CLOSET IN MASTER BEDROOM. THE BACK YARD BACKS UP TO THE COMMUNITY PARK.
$400,000
357 Backacres Canon City, CO
- Type:
- Other
- Sq.Ft.:
- 1,008
- Status:
- Active
- Beds:
- 1
- Lot size:
- 35 Acres
- Year built:
- 2024
- Baths:
- 1.00
- MLS#:
- 5072916
- Subdivision:
- Canyon Springs Ranch
ADDITIONAL INFORMATION
In the hills of Canon City, Colorado, this picturesque cabin is currently under construction. Nestled atop 35 acres of pristine land, this cabin promises a serene private retreat surrounded by breathtaking mountain views. The cabin is designed to have 1 bedroom, 2 full baths, including a large 5 piece master bath, a kitchen open to the living room and a spacious laundry room. The installed low-e tempered windows not only enhance energy efficiency but also allow residents to enjoy the stunning vistas from nearly every location in this home. The home is rough framed, rough electrical is installed, rough plumbing is complete and the comp shingle roof is on. The Pump Installation report shows the well with a production rate of 7 GPM. The water line is already connected to the house and is hooked up and running in the garage. There is a septic system ready for hookup that currently serves the living amenities in the garage. The 2-car detached heated garage is complete and offers another bathroom and a 12x28 loft space that has been used as living quarters while the Sellers worked on this wonderful cabin. This loft could serve as a guest suite, home office, or additional living space! Only 20 minutes to Canon City, 1.5 hours to Monarch Mountain, less than 2 hours to Breckenridge & 15 minutes to world class fishing in the Arkansas River. This is Colorado living at its best. This is your chance to make this dream cabin your home. Ask about potential financing.
$7,120,000
16300 Cty Rd 28 Canon City, CO 81212
- Type:
- Single Family
- Sq.Ft.:
- n/a
- Status:
- Active
- Beds:
- 3
- Lot size:
- 2,852 Acres
- Year built:
- 1976
- Baths:
- 2.00
- MLS#:
- 810222
- Subdivision:
- None
ADDITIONAL INFORMATION
Discover the unparalleled potential of the Royal Gorge Ranch, a sprawling 2,852 ±-acre canvas for your wildest Colorado dreams. Unlike typical ranches, this property, located south of the iconic Royal Gorge Bridge, offers unbridled freedom without the constraints of conservation easements. Access is a breeze year-round via a county-maintained road linked directly to Hwy 50, allowing you to escape into a panorama of breathtaking mountain views, open vistas, and glimpses of Pikes Peak. The property borders vast BLM lands on three sides, extending the canvas for your vision. Royal Gorge Ranch is a rancher's dream and a hunter's haven. Grazing leases are ready to go, making ranching aspirations seamless, while GMU 691 provides over-the-counter elk tags for an exhilarating hunting experience. The property is fenced and cross-fenced, divided into approximately five pastures (expandable to 28), with water access and fair roads, optimizing livestock management and rotational grazing. Remnants of a legacy await discovery, including an old homestead with an adobe barn, echoing the ranch's storied past. The adventure extends beyond the property's boundaries, with the Arkansas River just minutes away for rafting and trout fishing. Renowned climbing spots and diverse trails for hiking, biking, and horseback riding beckon adventure enthusiasts. The essentials include a charming 3-bedroom, 1.5-bathroom ranch house, practical corrals, a barn with endless customization possibilities, and a private airstrip for convenient private aviation access, adding exclusivity to your Colorado escape. Strategically located 15 minutes from Cañon City, this charming town offers a small-town atmosphere with big-city amenities. From art galleries and historic buildings to whitewater adventures on the Arkansas River, the locale caters to outdoor enthusiasts, history buffs, and culture seekers. Cañon City's central location, just 35 minutes from Westcliffe, 45 minutes from Colorado Springs, and a 1.5-hour drive to Denver, makes it an ideal base camp for exploring all that Colorado has to offer. Owning the Royal Gorge Ranch transcends acquiring land; it's about embracing Colorado's untamed spirit. Picture sunrises painting mountains in gold, crisp mountain air, the echo of elk calls, and a star-studded night sky. This is your opportunity to script your own chapter in the Colorado frontier. Call today to delve into the limitless potential of the Royal Gorge Ranch privately.
- Type:
- Single Family
- Sq.Ft.:
- n/a
- Status:
- Active
- Beds:
- 4
- Lot size:
- 0.22 Acres
- Year built:
- 1997
- Baths:
- 3.00
- MLS#:
- 70092
- Subdivision:
- SUNRISE MESA
ADDITIONAL INFORMATION
Welcome to your dream home! This exquisite 4 bedroom 3 bathroom residence offers the perfect blend of luxury, comfort and security within a serene gated community. With modern amenities and a spacious layout you'll find everything you've ever wanted in a home. Step inside and discover a beautifully designed interior with attention to detail at every turn. The open-concept living area boasts ample natural light, hardwood floors and vaulted ceilings. Built in cabinets and a gorgeous gas fireplace are featured in the living area. The kitchen boasts quartz countertops, new appliances and a gorgeous tile backsplash. The master suite is a luxurious retreat complete with a spa-like bathroom and a walk-in closet. The split floor design provides two other large bedrooms and a bathroom on the main level. The finished basement adds extra living space, perfect for a home theater, a game room, or a gym. Downstairs there is another bedroom and bathroom as well as a separate large room perfect for a home office! The basement also provides ample storage space. Step outside to a beautifully landscaped yard featuring a large pergola and surrounded by a concrete wall perfect for comfortable outdoor entertaining. This property has 2 layers of stucco, fresh paint, custom gates and metal covered window wells. Other upgrades are a new furnace and air conditioner, plantation shutters, on demand water heater and radon mitigation system. Home includes additional recreational vehicle HOA storage lot.
$449,000
611 Cowboy Way Canon City, CO 81212
- Type:
- Other
- Sq.Ft.:
- 2,702
- Status:
- Active
- Beds:
- 4
- Lot size:
- 0.13 Acres
- Year built:
- 2019
- Baths:
- 4.00
- MLS#:
- 5533345
- Subdivision:
- Four Mile Ranch
ADDITIONAL INFORMATION
Welcome home to this luxury 2-story home with finished basement in 4-Mile Ranch. This home boasts many upgrades within the kitchen, living room and bathrooms. Stainless steel appliances, wood flooring, recently remodeled master bath. Newly fenced and landscaped backyard with gazebo. Large 2-car garage and more room for street parking. 3-Minute drive to the Four Mile golf club. 5-minute drive to grocery shopping and Canon City amenities. Come take a look!
$1,499,999
521 Dilley Ranch Canon City, CO 81212
- Type:
- Single Family
- Sq.Ft.:
- n/a
- Status:
- Active
- Beds:
- 6
- Lot size:
- 105 Acres
- Year built:
- 2004
- Baths:
- 4.00
- MLS#:
- 805139
- Subdivision:
- Other
ADDITIONAL INFORMATION
Red Canyon Equestrian Estate is the perfect destination for those seeking an Equestrian paradise with multiple opportunities for outdoor living in a very private and serene oasis. This Estate has it all, waiting for you with endless possibilities for expansion & growth - (2) additional housing structures are permitted per 35 acres. Located in Canon City, CO â?? close to Colorado Springs, Pueblo, Penrose & Florence â?? Red Canyon Equestrian Estate is a one-of-a-kind property located within a gated community, offering a luxurious and picturesque retreat for working, playing, and raising horses. Specifically, Red Canyon Equestrian Estate offers 105+ acres of breathtaking mountain landscape including a four-stall equine barn with accompanying runs, tack room, feed room, workshop, hay storage outbuilding, Round Pen, and Outdoor large arena for training. A loafing shed is located in the main pasture for added horse protection while roaming the fenced 35 acres of the lower end of the property. At the heart of the Estate lies a stunning six-bedroom, four-bathroom home. The palatial manor on Red Canyon Equestrian Estate consists of 5,775+ square feet of living space, an oversized three-car garage, an outdoor firepit with a cascading waterfall, a large front courtyard, and a fountain for ample space for everything you need. Internet access makes it an easy choice to work from home while still enjoying the gorgeous scenery. The property is also equipped with a 50-amp RV hook-up and helicopter landing site. The Bureau of Land Management property borders Red Canyon Equestrian Estate making it simple to access incredible Horseback riding trails, hiking, off-roading with ATVs and world-class rock climbing. Additionally, the Royal Gorge Recreation area is close by to enjoy white-water rafting, Gold Metal fishing, and exploration of parks with historical dinosaur treks. Red Canyon Equestrian Estate is a remarkable property offering an exceptional living experience. With its equestrian facilities, abundant storage space, high-end finishes, wood-burning kiva fireplace & pellet stove, and breathtaking views, this estate is a true paradise for horse lovers and outdoor enthusiasts. In short, Red Canyon Equestrian Estate is a unique opportunity to own a piece of heaven and live your best life in an oasis of privacy & luxury. Furniture package offered at an aggressive separate price. Move-in ready.

Andrea Conner, Colorado License # ER.100067447, Xome Inc., License #EC100044283, [email protected], 844-400-9663, 750 State Highway 121 Bypass, Suite 100, Lewisville, TX 75067

Listings courtesy of REcolorado as distributed by MLS GRID. Based on information submitted to the MLS GRID as of {{last updated}}. All data is obtained from various sources and may not have been verified by broker or MLS GRID. Supplied Open House Information is subject to change without notice. All information should be independently reviewed and verified for accuracy. Properties may or may not be listed by the office/agent presenting the information. Properties displayed may be listed or sold by various participants in the MLS. The content relating to real estate for sale in this Web site comes in part from the Internet Data eXchange (“IDX”) program of METROLIST, INC., DBA RECOLORADO® Real estate listings held by brokers other than this broker are marked with the IDX Logo. This information is being provided for the consumers’ personal, non-commercial use and may not be used for any other purpose. All information subject to change and should be independently verified. © 2024 METROLIST, INC., DBA RECOLORADO® – All Rights Reserved Click Here to view Full REcolorado Disclaimer
Andrea Conner, Colorado License # ER.100067447, Xome Inc., License #EC100044283, [email protected], 844-400-9663, 750 State Highway 121 Bypass, Suite 100, Lewisville, TX 75067

Listing information Copyright 2024 Pikes Peak REALTOR® Services Corp. The real estate listing information and related content displayed on this site is provided exclusively for consumers' personal, non-commercial use and may not be used for any purpose other than to identify prospective properties consumers may be interested in purchasing. This information and related content is deemed reliable but is not guaranteed accurate by the Pikes Peak REALTOR® Services Corp.
| Listing information is provided exclusively for consumers' personal, non-commercial use and may not be used for any purpose other than to identify prospective properties consumers may be interested in purchasing. Information source: Information and Real Estate Services, LLC. Provided for limited non-commercial use only under IRES Rules. © Copyright IRES |

The data relating to real estate for sale on this web site comes in part from the Internet Data Exchange (IDX) program of Colorado Real Estate Network, Inc. (CREN), © Copyright 2024. All rights reserved. All data deemed reliable but not guaranteed and should be independently verified. This database record is provided subject to "limited license" rights. Duplication or reproduction is prohibited. FULL CREN Disclaimer Real Estate listings held by companies other than Xome Inc. contain that company's name. Fair Housing Disclaimer
Canon City Real Estate
The median home value in Canon City, CO is $336,000. This is higher than the county median home value of $315,500. The national median home value is $338,100. The average price of homes sold in Canon City, CO is $336,000. Approximately 64.82% of Canon City homes are owned, compared to 25.98% rented, while 9.21% are vacant. Canon City real estate listings include condos, townhomes, and single family homes for sale. Commercial properties are also available. If you see a property you’re interested in, contact a Canon City real estate agent to arrange a tour today!
Canon City, Colorado has a population of 30,053. Canon City is more family-centric than the surrounding county with 26.4% of the households containing married families with children. The county average for households married with children is 25.17%.
The median household income in Canon City, Colorado is $54,818. The median household income for the surrounding county is $53,411 compared to the national median of $69,021. The median age of people living in Canon City is 44.5 years.
Canon City Weather
The average high temperature in July is 90 degrees, with an average low temperature in January of 18.6 degrees. The average rainfall is approximately 14.6 inches per year, with 33 inches of snow per year.
