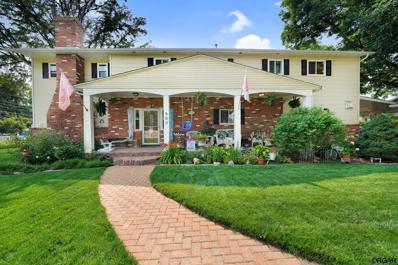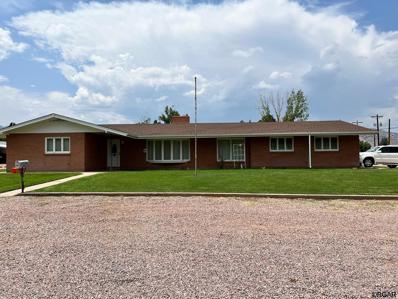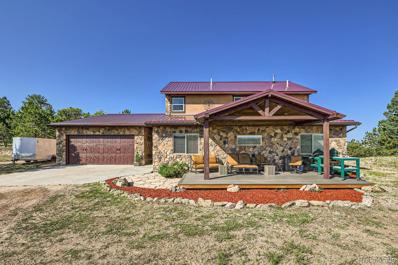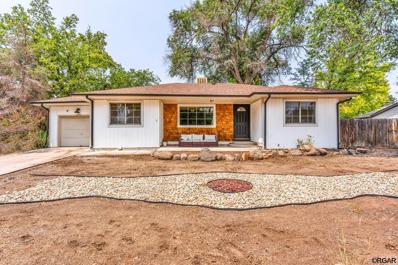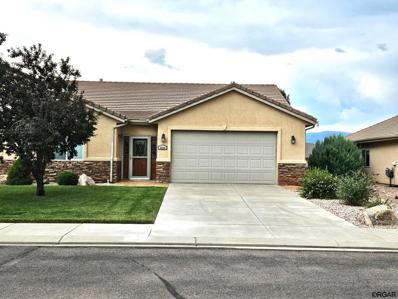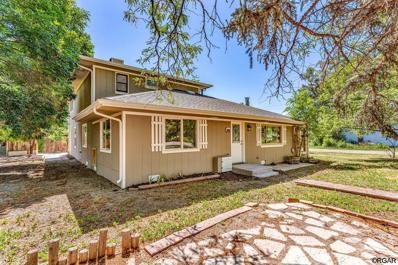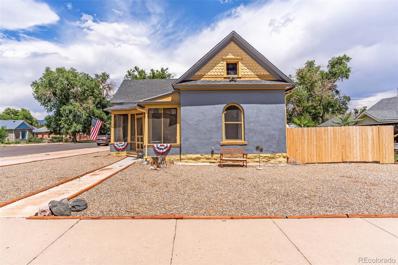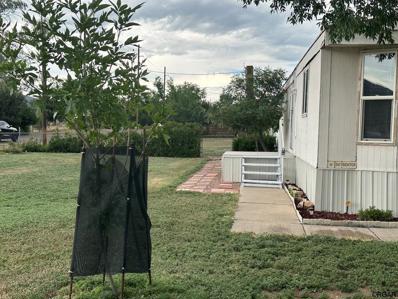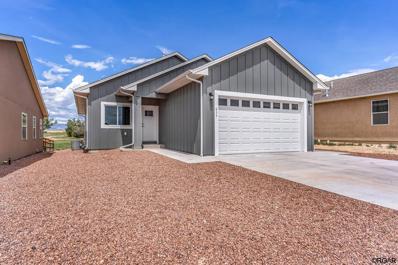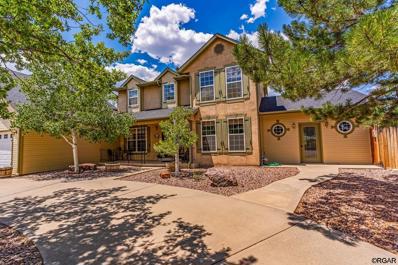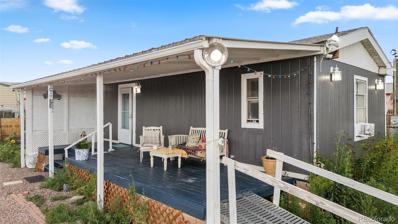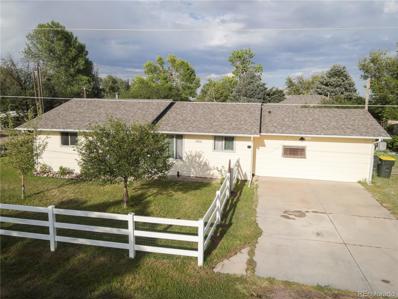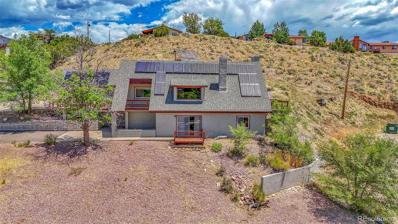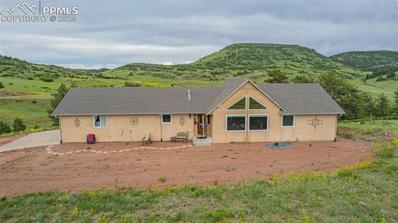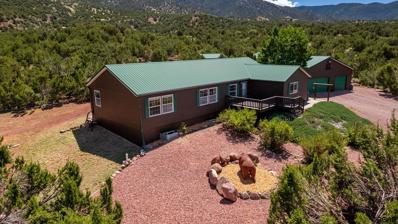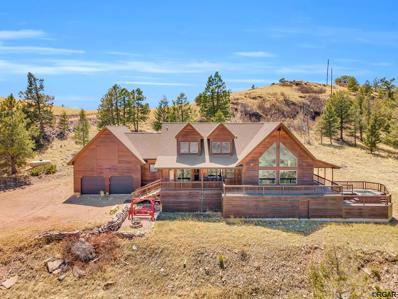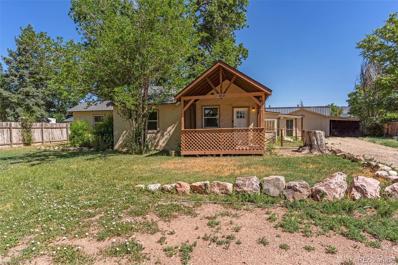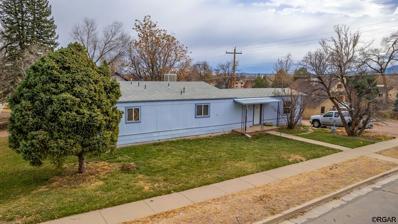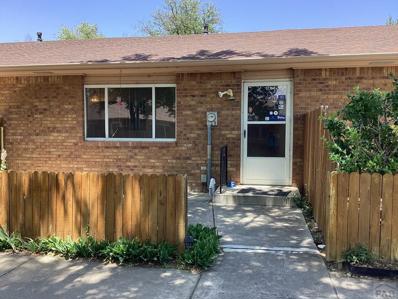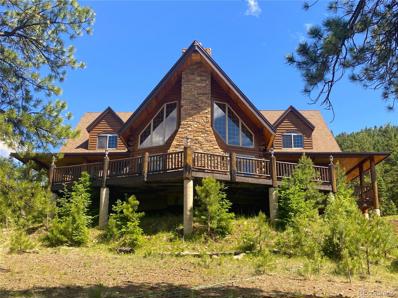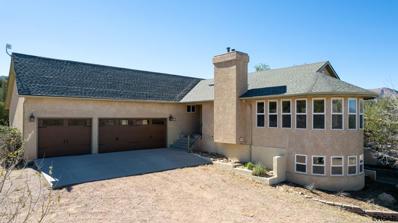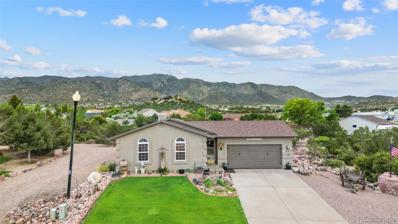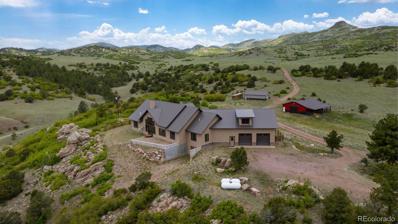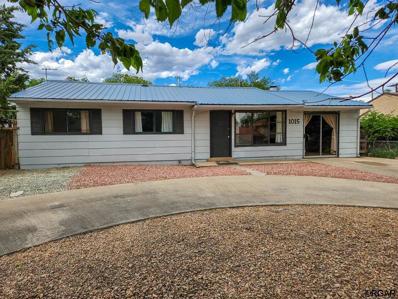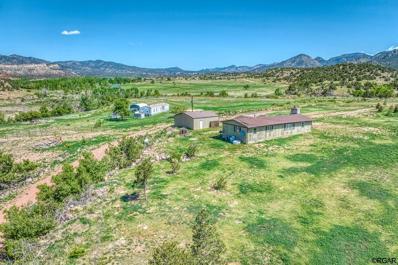Canon City CO Homes for Sale
- Type:
- Single Family
- Sq.Ft.:
- n/a
- Status:
- Active
- Beds:
- 5
- Lot size:
- 0.27 Acres
- Year built:
- 1889
- Baths:
- 2.00
- MLS#:
- 71198
- Subdivision:
- FRUITMERE SUB
ADDITIONAL INFORMATION
Discover your dream home with a touch of Southwest flair! This spacious 5-bedroom, 2-bathroom home offers ample room for both family living and entertaining. Enjoy the natural light pouring through the big windows, creating a warm and inviting atmosphere. The kitchen has beautiful hickory cabinets, granite countertops with an island and bar stools. Includes a double oven, refrigerator, and a Jenn-Air cooktop. Perfect for the culinary enthusiast. Both the front and backyard are beautifully landscaped, providing a serene setting for relaxation. You can start your mornings with a cup of coffee by the soothing pond and in the evenings unwind in the hot tub with your favorite beverage. Come check out what could be your new oasis!
- Type:
- Single Family
- Sq.Ft.:
- n/a
- Status:
- Active
- Beds:
- 3
- Lot size:
- 0.69 Acres
- Year built:
- 1967
- Baths:
- 2.00
- MLS#:
- 71196
- Subdivision:
- METES & BOUNDS
ADDITIONAL INFORMATION
NEW PRICE reduced by over $24,000, this charming property is a gardener's paradise. The large lawn, meticulously maintained with a domestic well and sprinkler system, remains lush and green all summer long. 4 shares of Deweese Ditch included. This brick home, a testament to timeless quality and care, has been lovingly owned by a single family since its construction in 1967. Stepping inside, you're greeted by a spacious living room, featuring a unique double-sided wood-burning fireplace that also warms the adjacent formal dining room. This setup creates a cozy and inviting atmosphere, perfect for entertaining guests. The primary bedroom is generously sized, a rare find for homes of this era, offering ample space for comfort and relaxation. The home also includes a functional mud room with a laundry area, conveniently located on the garage side for easy access. The basement adds significant value with two non-conforming bedroom areas, ideal for a home office, guest rooms, or a hobby space. Additionally, the basement houses a large storage area with plenty of space for all your storage needs. One of the standout features of this property is the expansive covered patio on the west side of the house. This outdoor oasis is perfect for enjoying Colorado's beautiful sunsets and offers a fantastic space for outdoor dining and relaxation. Both interior and exterior stairways provide easy access to the basement, ensuring convenience and flexibility. All appliances are included.
$1,575,000
651 Alpine Ranch Circle Canon City, CO 81212
- Type:
- Single Family
- Sq.Ft.:
- 4,681
- Status:
- Active
- Beds:
- 3
- Lot size:
- 37.97 Acres
- Year built:
- 2012
- Baths:
- 4.00
- MLS#:
- 4705217
- Subdivision:
- Alpine Meadow Ranch
ADDITIONAL INFORMATION
Welcome to your mountain paradise, where luxury meets practicality in this exquisite two-story home nestled against BLM land. As you step inside, you will discover a newly remodeled chef’s kitchen, boasting a 48” Wolf range with double ovens, accompanied by a Sub Zero refrigerator and Sub Zero freezer. Enhancing the culinary experience are two 5’ x 8’ granite topped islands, a walk-in pantry and a separate wet bar/coffee station, ideal for hosting guests. Unwind with unobstructed vistas of the majestic Sangre de Cristo mountain range visible from multiple vantage points throughout the home, with a glimpse of Pike’s Peak in the periphery. The expansive primary bedroom suite offers a walk-in closet, separate bathrooms, a walk-in shower, and a sitting room, all affording breathtaking views from every window. A bonus 42’ x 72’ concrete floor Cleary outbuilding with a 14’ automatic roll-up door perfectly suited for your Class A RV with 50 amp power plug-in. Additionally, there are two 12’ automatic roll-up doors and a convenient 7’ man door. Inside, also discover a professional cabinet shop, fully equipped for both seasoned pros and dedicated hobbyists alike. This property seamlessly blends luxury living with essential amenities, offering a true sanctuary in the heart of nature.
- Type:
- Single Family
- Sq.Ft.:
- n/a
- Status:
- Active
- Beds:
- 3
- Lot size:
- 0.27 Acres
- Year built:
- 1956
- Baths:
- 2.00
- MLS#:
- 71161
- Subdivision:
- HARRISON ESTATES
ADDITIONAL INFORMATION
Welcome to this inviting 3 bedroom, 2 bath home ideally situated near the hospital. Boasting a convenient location for medical professionals or anyone seeking easy access to healthcare services, this residence offers both comfort and practicality. Upon entering, you'll be greeted by a warm and spacious living area, with an electric fireplace perfect for relaxing or entertaining guests. The kitchen features arched entryways, and stylish butcher block countertops, providing both functionality and a touch of rustic charm. Two decks enhance the outdoor living experience, offering ample space for enjoying morning coffee or hosting summer barbecues with family and friends in the large, fenced back yard. Home sits on .27 of an acre with 2 driveways. Close to Canon City High School, 20 min. to the Royal Gorge, 50 miles to Colorado Springs, 120 miles to Denver
- Type:
- Single Family
- Sq.Ft.:
- n/a
- Status:
- Active
- Beds:
- 2
- Lot size:
- 0.05 Acres
- Year built:
- 2010
- Baths:
- 2.00
- MLS#:
- 71148
- Subdivision:
- CRANBERRY PARK
ADDITIONAL INFORMATION
Immaculate home in the luxury Cranberry Park subdivision. Huge master bedroom with walk-in closet & 10x10 bath that features custom tiled walk-in shower, double vanity & linen closet. Great room with gas fireplace & custom built-in entertainment center. Open kitchen with lit pantry, wood floors, upgrades & breakfast bar. Dining room that overlooks backyard into park. Laundry with utility sink. Other interior features include vaulted ceilings, low e vinyl windows, new Kohler faucets in kitchen and laundry, plant shelves with electric, central air, high efficiency furnace & more. Enclosed private patio with ceiling fan, shade & fenced backyard with professional landscaping. Finished 2 car garage with storage. Tile roof. Backs to park with walking trails.
- Type:
- Single Family
- Sq.Ft.:
- n/a
- Status:
- Active
- Beds:
- 5
- Lot size:
- 0.23 Acres
- Year built:
- 1954
- Baths:
- 2.00
- MLS#:
- 71136
- Subdivision:
- FRUITMERE SUB
ADDITIONAL INFORMATION
Welcome to this Move In Ready 3000 sq ft Home! Remodeled and Refreshed, this property showcases NEW Flooring, Paint, and Modern Finishes throughout. With five spacious bedrooms and two bathrooms, there is more than enough space for your family's comfort and convenience. Situated in a prime location on a corner lot, just one block away from parks and close to schools, this home offers convenience and accessibility with a welcoming neighborhood feel. Step inside this beautifully remodeled residence to discover a modern interior filled with character and charm. You'll be greeted by a thoughtfully designed floor plan and a clean remodel that offers additional living spaces and flex areas for everyone's needs. Whether you require a home office, a playroom, or a cozy reading nook, this home has it all. The master bedroom is a true retreat, featuring a balcony where you can relax and take in the surrounding views. You will love the beautiful sunroom with wood and brick accents and large bright windows, giving a modern feel with a touch of timeless character. The Updated Bathrooms and a NEW Modern Kitchen are sure to impress, offering both Style and Functionality. Two fireplaces add a touch of comfort and warmth, making chilly evenings cozy and inviting. With its unique floor plan, modern updates, and additional living spaces, it is the perfect blend of elegance, character, and convenience. Don't miss the opportunity to make this your Dream Home.
- Type:
- Single Family
- Sq.Ft.:
- 1,364
- Status:
- Active
- Beds:
- 2
- Lot size:
- 0.13 Acres
- Year built:
- 1898
- Baths:
- 2.00
- MLS#:
- 3330322
- Subdivision:
- Canon City
ADDITIONAL INFORMATION
With main street nearby and tastefully restored, this 1.5 story brick Victorian home in Canon City is the place to be! Substantial remodeling was done in 2023, making this historic home perfect for Victorian enthusiasts, while still being able to enjoy modern upgrades. No need for repairs! This home is going nowhere! Built with the good thick lumber from back in time and foundation professional engineered ($18K steel I-beams)! Major utility replacements include the exterior stucco, sewer line, furnace, hot water heater, reinforced substructure, electrical wiring/panel, combo of new windows and original windows easy to open and close, hardwood floors look brand new, fresh paint, fully fenced back yard(bring your pets) and a new garage door currently being installed. The screened-in front porch is perfect for summer evenings, morning coffee and visiting/watching people stroll down the street. This home has the heavy wood doors/trim that we all love, untouched built in’s and original brass hardware, 9 ft tall ceilings and light fixtures that make a statement. The kitchen has newer appliances, a coffee bar with surrounding original windows, center island and an adjoining dining room that makes a statement. Main level laundry (washer/dryer) included with a utility sink. Upstairs could be finished to your liking to add an office, additional bedroom or craft room. There really is no place like it!
- Type:
- Single Family
- Sq.Ft.:
- n/a
- Status:
- Active
- Beds:
- 3
- Lot size:
- 0.94 Acres
- Year built:
- 1982
- Baths:
- 1.00
- MLS#:
- 71122
- Subdivision:
- OTHER
ADDITIONAL INFORMATION
MORE than meets the EYE on this one!! Remodeled 1982 singlewide with oak cabinets, new vinyl floors/squares in the kitchen and bath, new carpet, Vinyl windows,bead board in the hall, fresh paint, remodeled bathroom with oak vanity and new lighting throughout. Not purged, but we are checking on the cost. Cash or conventional financing on almost 1 full acre 0.934. PLUS TWO SHARES Canon Heights Ditch!! Incredible views of the mountains, sprinkler system in the fenced yard with several beautiful shrubs, trees, lilac bushes and sweet peas. So much room to build a home, shop, garage. Plant a huge garden or just be happy with this cozy home with plenty of buffer from the neighbors. Appliances stay except washer/dryer and freezer in one of the three sheds that stay. Come take a peak you won't be dissapointed Sold AS IS.
$359,000
635 Cowboy Way Canon City, CO 81212
- Type:
- Single Family
- Sq.Ft.:
- n/a
- Status:
- Active
- Beds:
- 3
- Lot size:
- 0.12 Acres
- Year built:
- 2024
- Baths:
- 2.00
- MLS#:
- 71121
- Subdivision:
- FOUR MILE RANCH
ADDITIONAL INFORMATION
Welcome home to your newly constructed 1440 square foot, 3 bedroom 2 bathroom home, perfectly situated close to all the amenities Canon City has to offer. This modern residence is ready for you to move in and start creating unforgettable memories. Pour concrete sidewalk along the side of the home and a patio to enjoy the peaceful evenings. Large kitchen with granite countertops and island. Don't miss out on this amazing opportunity to make this house your home sweet home!"
- Type:
- Single Family
- Sq.Ft.:
- n/a
- Status:
- Active
- Beds:
- 4
- Lot size:
- 1.5 Acres
- Year built:
- 1995
- Baths:
- 4.00
- MLS#:
- 71115
- Subdivision:
- RIDGEVIEW ESTATES
ADDITIONAL INFORMATION
Discover tranquility in the absolutely stunning home on 1.5 Acres with awe inspiring views! The Main Level includes a Large Kitchen with Breakfast Area (all Appliances included); 1/2 Bath; Formal Dining Room with Trey Ceiling; Accessible Den/Office just inside Front Entrance; Living Room; and Family Room with access to back Deck. The upper level has an Owner Retreat with private Bath, walk-in Closet and access to back Deck; additional 2 Bedrooms, full Bath and sunny Loft area that opens to floor below. The lower level features another large Bedroom with access to back Patio; full Bath; Sewing/Wrapping Center; another Family Room and a Rec Room with Pellet Stove, Kitchenette and access to back Patio. The views are incredible from the back of the home overlooking Four Mile Creek and beautiful mountains behind. Xeriscaped landscaping includes RV parking and a secluded Gazebo to enjoy. The 3 car attached Garage features a Work Bench and tons of Storage. and has access to back patio area with Hot Tub hookups. Exterior is stucco/frame for low maintenance and newer roof. Located in Canon City but not in City Limits for lower taxes. Easy commute to Pueblo, Colorado Springs and Denver.
- Type:
- Single Family
- Sq.Ft.:
- 1,280
- Status:
- Active
- Beds:
- 3
- Lot size:
- 0.97 Acres
- Year built:
- 1995
- Baths:
- 2.00
- MLS#:
- 8215633
- Subdivision:
- Orchard Park
ADDITIONAL INFORMATION
Welcome to your dream home! This wonderful 3-bedroom, 2-bathroom residence is situated on nearly 1 acre of serene land, offering ample space and tranquility. Enjoy an open and airy layout that maximizes natural light and provides a comfortable living space for you and your family. The kitchen is equipped with modern appliances, ample counter space, and plenty of storage, making it a joy to cook and entertain. Three generously-sized bedrooms provide the perfect retreat for relaxation and rest. Two well-appointed bathrooms offer both convenience and style, featuring contemporary fixtures and finishes. The nearly 1-acre lot provides endless opportunities for outdoor activities, gardening, or simply enjoying the peace and privacy of your own backyard. Nestled in a quiet neighborhood, yet close to schools, shopping, and dining options, offering the perfect balance of seclusion and accessibility. Don’t miss the chance to make this exceptional property your new home!
- Type:
- Single Family
- Sq.Ft.:
- 2,576
- Status:
- Active
- Beds:
- 4
- Lot size:
- 0.22 Acres
- Year built:
- 1964
- Baths:
- 3.00
- MLS#:
- 1792277
- Subdivision:
- Canon City
ADDITIONAL INFORMATION
Welcome home! This beautifully remodeled 4 bedroom/ 3 bathroom has a room for expansion. Remodeled in 2021, this home boasts a tankless water heater, brand new roof with a new solar system. The kitchen has been completely redone with a newer appliances and new countertops. Speaking of energy efficiency, this home had new windows installed in 2020. The property is fenced both back and front yards. The covered back porch is very inviting to sip cold drinks in the summertime. Watering will be cheap as this property comes with 5 shares of ditchwater., You'll have to come check this one out for yourself as it won't last long.
- Type:
- Single Family
- Sq.Ft.:
- 2,770
- Status:
- Active
- Beds:
- 4
- Lot size:
- 0.51 Acres
- Year built:
- 1977
- Baths:
- 3.00
- MLS#:
- 5391110
- Subdivision:
- Eastridge Hills
ADDITIONAL INFORMATION
Come see this beautiful home in Canon City with 4 bedrooms and 2.5 bathrooms. This home has amazing views and paid off solar panels. The Royal Gorge Bridge and many outdoor acitivities are near by. Come see it today!
$1,000,000
430 S Tallahassee Trail Canon City, CO 81212
- Type:
- Single Family
- Sq.Ft.:
- 3,232
- Status:
- Active
- Beds:
- 3
- Lot size:
- 55.25 Acres
- Year built:
- 2003
- Baths:
- 3.00
- MLS#:
- 8704483
ADDITIONAL INFORMATION
Welcome home to this beautiful furnished ranch located in the private, gated subdivision of South T Bar Ranch. This quiet and peaceful subdivision is known for its excellent hunting opportunities for elk, mule deer, turkey, antelope, and other wildlife. The subdivision backs onto thousands of acres of BLM land and is situated in GMU 58. This livestock ranch features a 3,200 square foot, three-bedroom, two-and-a-half-bath home with updates throughout. Upon entering, you'll notice the high vaulted ceilings, beautiful wooden accents, and an abundance of natural light. Enjoy panoramic mountain views from the oversized bay windows. The home boasts an open floor plan with modern updates throughout, from the kitchen to all the bathrooms. The kitchen offers ample cabinet space, stunning granite countertops, oak cabinets, and stainless steel appliances. The primary bedroom includes a five-piece en suite bathroom. Additionally, there are two spacious bedrooms. The basement features a great room, ample storage space, and an entertainment area for guests. Outside, you'll find an oversized deck and patio terrace with an outdoor living space, complete with a gazebo and hot tub. The property also includes an oversized garage, a large barn and a workshop. The well-maintained stables are ready for horses or livestock and have space for a ranch hand or caretaker. Additional amenities include loafing sheds, storage buildings, and a fence enclosing the entire property. There's a greenhouse and a crop area, both fenced to keep deer and other critters out. Located near Canon City, this property offers country living with the convenience of city amenities less than 45 minutes away, including restaurants, stores, and more.
$738,900
333 Cooper Lane Canon City, CO 81212
- Type:
- Single Family
- Sq.Ft.:
- n/a
- Status:
- Active
- Beds:
- 7
- Lot size:
- 35.1 Acres
- Year built:
- 2002
- Baths:
- 4.00
- MLS#:
- 71101
- Subdivision:
- COOPER MOUNTAIN
ADDITIONAL INFORMATION
Absolutely! This stunning 7-bedroom, 4-bathroom home is a masterpiece nestled on a sprawling 35-acre lot, bordering BLM land in a gated subdivision. Recently renovated, it boasts a newly remodeled kitchen and bathrooms. The master suite is a retreat with a spacious bedroom, luxurious bathroom, huge walk-in closet, and an adjacent lounging room. Additionally, there's another master suite bathroom in the cool, finished basement. The main level is designed for spectacular living, with seamless flow from the living room to the dining room and kitchen, perfect for entertaining. An attached 3-car garage includes a workshop and a large 9'x6' secured walk-in safe room. The exterior features durable and attractive Hardy Plank siding, offering protection against nature's elements. Further enhancing the property is a detached 1-car garage with a large shop and updated electrical service, ideal for heavy tool demands. A sizable shed provides ample additional storage. Imagine waking up to marvelous views of mountains and breathtaking landscapes from the newly rebuilt front and back decks. Located in the serene mountains of southern Colorado, yet conveniently close to nearby towns and cities, this home offers unparalleled comfort, privacy, and beauty. To explore more about this awe-inspiring property and schedule your private showing, today! Don't miss out on the opportunity to own this tasteful and expansive mountain retreat!
- Type:
- Single Family
- Sq.Ft.:
- n/a
- Status:
- Active
- Beds:
- 2
- Lot size:
- 35.18 Acres
- Year built:
- 1997
- Baths:
- 2.00
- MLS#:
- 71092
- Subdivision:
- CAP ROCK RANCH
ADDITIONAL INFORMATION
Incredible top of the world views, imagine waking up to the stunning panorama of Pike's Peak in the large picture window at the foot of your comfy bed. This uniquely private mountain property is a world away from the hustle and bustle of big city life. Whether used for weekend retreats or a place to permanently leave the insanity behind this peaceful, serene and private hideaway is waiting for you. This custom beauty is a one and half story home with an all wood interior (tongue and groove walls and ceilings throughout). The main level has a large living room with a massive stone fireplace, dining room with an antler chandelier, a custom kitchen, a gorgeous master suite with a large walk-in closet, a 5 piece bathroom with his and her sinks, a soaking tub, shower and a large laundry room. The second floor loft measures 20 x 21 with room for an office area, sleeping area, storage and a three quarter bath. The home has in-floor radiant heat, large picture windows in the living room that frame the incredible views of the west side of Pike's Peak all situated on 35.18 gated acres. In addition to the attached two car garage there is a detached one and a half story one car garage with surprise bonus rooms. The wrap-around deck has a step in custom hot tub for enjoying summer nights and the absolutely grand views. Located just off County Road 11 between Evergreen Station and State highway 9, the property is accessed by two private electronic gates.AWESOME - VERY PRIVATE!
- Type:
- Single Family
- Sq.Ft.:
- 1,236
- Status:
- Active
- Beds:
- 3
- Lot size:
- 0.48 Acres
- Year built:
- 1944
- Baths:
- 2.00
- MLS#:
- 6744415
- Subdivision:
- Unknown
ADDITIONAL INFORMATION
This tastefully updated 3 bedroom, 2 bathroom bungalow, sitting on just under half an acre, is now available! When you enter the home, the first thing to catch your eye is the original hardwood flooring throughout the living room, hallway, and two of the bedrooms, adding a touch of elegant character. The kitchen has been updated in recent years to include newer cabinets, countertops, and stainless steel appliances with an eat-in breakfast bar, creating an open feel, while still maintaining separation. Just off the kitchen, there's a large pantry area and a side entrance to the home for easy access when you're bringing in those groceries. On the West side of the home, there are three good-sized bedrooms. The master bedroom offers a full bathroom with a deep linen storage area. The third bedroom on the back of the home has beautiful skylights and high ceilings, beaming with natural light. This room would work as 3rd bedroom or a home office with a private back entrance. Mature shade trees dot the property, providing a much-needed retreat from this mid-summer heat in addition to the charming, covered front porch. With the spacious yard, there is plenty of room for a garden, but you can also utilize the greenhouse already there! The garage had a robust electrical upgrade, with a newer electrical panel, wiring, and two 220-volt outlets. It's currently only accessible through the mandoor but can be converted back for vehicle storage. NEW ROOF in May 2024! Zoned Commercial and TMU!
- Type:
- Single Family
- Sq.Ft.:
- n/a
- Status:
- Active
- Beds:
- 3
- Lot size:
- 0.17 Acres
- Year built:
- 1975
- Baths:
- 1.00
- MLS#:
- 71049
- Subdivision:
- EARL & RAYNOLD'S ADD
ADDITIONAL INFORMATION
LOTS OF SPACE! This home consists of Over 2,000 square feet of comfortable living space, holding 3 bedrooms and a bonus room that could be used as an additional bedroom or office. Situated on a grassy corner lot the home has private parking and a detached garage that recently added electricity. Very close to Downtown Canon City, the Hogback recreational area, and the fun the town has to offer. Easy to show, come take a look today!
- Type:
- Single Family
- Sq.Ft.:
- 946
- Status:
- Active
- Beds:
- 2
- Lot size:
- 0.02 Acres
- Year built:
- 1983
- Baths:
- 1.00
- MLS#:
- 222823
- Subdivision:
- West Of Pueblo County
ADDITIONAL INFORMATION
WHAT A DEAL! DELIGHTFUL RANCH STYLE CONDO IN THIS QUIET 55+ COMMUNITY WITH A SERENE COURTYARD, OPEN CONCEPT, HARDWOOD FLOORS, CUSTOM BLINDS, ACCESS TO BACKYARD FROM EITHER BEDROOM, SHED, CEILING FANS, CONVENIENT LOCATION CLOSE TO SHOPPING, RESTAURANTS, AND ACCESS TO HIGHWAY 50.
$1,500,000
6101 Tallahassee Trail Canon City, CO 81212
- Type:
- Single Family
- Sq.Ft.:
- 4,569
- Status:
- Active
- Beds:
- 4
- Lot size:
- 94.49 Acres
- Year built:
- 2007
- Baths:
- 4.00
- MLS#:
- 6991201
- Subdivision:
- South T Bar
ADDITIONAL INFORMATION
Welcome to your new home! Locked away in the picturesque South T Bar Ranch, and nestled on Spencer’s Mountain, this custom 8” D log home, sits on over 94 acres of pristine timber. The home has over 7000 total square feet with 4 bedrooms, 4 baths, a huge floor to ceiling fireplace in the living room and a wraparound deck with an exterior fireplace to charm your guests. And we are only just getting started. There is also an oversized detached log garage, with a second floor in laws quarters. The home is supplied with a generous 15+ GPM well with ample water storage, and an exterior 6000-gallon cistern for fire safety. The property has a spring fed pond, RV hookup and a large 50x100 steel building to accommodate all your recreational toys.
$600,000
749 CR 143 Canon City, CO 81212
- Type:
- Single Family
- Sq.Ft.:
- n/a
- Status:
- Active
- Beds:
- 3
- Lot size:
- 2.35 Acres
- Year built:
- 1998
- Baths:
- 3.00
- MLS#:
- 70968
- Subdivision:
- SHADOW HILLS ESTATES
ADDITIONAL INFORMATION
SOLAR PAID IN FULL! Now that we have your attention lets talk about this gorgeous rancher! Just a 5-minute drive from downtown and 42 miles from Pueblo! 3348 SQF on over 2 acres yields stunning mountain views from the windows and back deck, a gorgeous outdoor living space with a BUILT-IN gas grill, a rustic pergola complete with bar seating, fire pit and even a horseshoe pit to satisfy any competitive guests at your gathering! Plenty of room for storage, animals or gardens and the onsite shed stays! The kitchen is lined with granite counter tops, tile floors and a double oven with access to the decorative French doors granting entry to the back deck. The deck leaves plenty of room any outdoor dcor of your choosing and allows you to take in the view of the mountains while overlooking the outside living space. The curvaceous window design in the main living room is just one of many unique architectural features this home portrays. The office showcases a sleek built-in bookshelf as well as a gas fireplace. The bedrooms are spacious and in the master bath you'll find a jetted tub and a large walk-in shower perfect for unwinding after a long day. Making your way down to the fully finished basement you'll find a large family room and a wet bar complete with a mini refrigerator and sink. The solar panels, again, are paid in full and all appliances are included even the washer and drier! This home checks all the boxes and more! Come see for yourself!
$430,000
247 Savage Loop Canon City, CO 81212
- Type:
- Single Family
- Sq.Ft.:
- 1,356
- Status:
- Active
- Beds:
- 3
- Lot size:
- 0.51 Acres
- Year built:
- 1998
- Baths:
- 2.00
- MLS#:
- 2657315
- Subdivision:
- Aka Neighborhood/locale
ADDITIONAL INFORMATION
Introducing an exquisite single-owner residence nestled within the picturesque Wolf Park community of Canon City. This captivating 3-bedroom, 2-bathroom home sitting on 1/2 acre offers a harmonious fusion of comfort, convenience, and awe-inspiring mountain panoramas. Adorned with meticulous landscaping surrounding the Home, the property boasts ample space for an RV or the construction of a workshop to house all your recreational equipment. Step inside to discover a spacious master bedroom, complete with its own private outdoor retreat via a walk-out slider. The heart of the home lies in its inviting open-plan living area featuring a cozy gas fireplace seamlessly connected to the dining space—a perfect setting for hosting gatherings. Outside, a deck awaits, providing a serene vantage point to soak in the majestic mountain views. With two additional bedrooms and a full bathroom on the main level, convenience is paramount. The fully insulated and finished 2-car attached garage offers abundant storage space, with a convenient side door for easy access. Explore nearby trails, including the scenic Arkansas Riverwalk Trail, ride the Royal Gorge Route Railroad and indulge in the charm of historic downtown Canon City's shopping amenities just minutes away. For outdoor enthusiasts, the Royal Gorge beckons less than 20 miles away, offering unparalleled natural beauty and recreational opportunities. Embrace the proximity to the San Isabel National Forest, Salida, Westcliffe, and Pueblo State Park, all within 60 miles. With frequent visits from local wildlife, this property promises a harmonious blend of tranquility and adventure.
$1,500,000
2221 Achy Back Lane Canon City, CO 81212
- Type:
- Single Family
- Sq.Ft.:
- 2,451
- Status:
- Active
- Beds:
- 3
- Lot size:
- 80.49 Acres
- Year built:
- 2015
- Baths:
- 2.00
- MLS#:
- 4384566
- Subdivision:
- N/a
ADDITIONAL INFORMATION
MAGNIFICENCE AND SECLUSION ON THIS 80+ ACRE HORSE PROPERTY -- It's not often that a property offering various levels of magnificence presents itself, read on, today is that day! Accessed through a series of gates, this main-level living home/horse property offers exquisite seclusion and an array of possibilities. Eighty+ scenic, rolling acres, fenced and cross-fenced, large rock outcroppings, and views of Pikes Peak. Walking in from the oversized two-car, attached garage an immediate left takes you up the stairs to a generous loft. The home's main level living presents two guest rooms, a full bath, open-concept living/kitchen/dining, a living room with a wood-burning fireplace, and a primary bedroom w/ensuite bathroom. The oversized walk-in shower will bring a smile to your face! Walking out the double doors of the living area to the brick-paved patio, you'll enjoy relaxing or entertaining, the views and nature. Appliances stay, brand new washer and dryer, and as a bonus, a dog washing station in the laundry room. The property also includes a 40 x 60 Cleary horse barn, heated waterer, a 30 x 40 utility building w/workshop, a full unfinished basement, 3 utility sheds, and a container for additional storage.
- Type:
- Single Family
- Sq.Ft.:
- n/a
- Status:
- Active
- Beds:
- 3
- Lot size:
- 0.16 Acres
- Year built:
- 1957
- Baths:
- 2.00
- MLS#:
- 70920
- Subdivision:
- SKYLINE MEADOWS
ADDITIONAL INFORMATION
Looking for a 3 bedroom, 2 bath house at a great price? Here it is. New carpet in the living room and bedrooms. Outside there is a large, covered patio, a 10 x 12 shed and a concrete slab off of the alley for parking. The house needs some updating but it is priced accordingly.
- Type:
- Single Family
- Sq.Ft.:
- n/a
- Status:
- Active
- Beds:
- 7
- Lot size:
- 72.13 Acres
- Year built:
- 1975
- Baths:
- 4.00
- MLS#:
- 70916
- Subdivision:
- METES & BOUNDS
ADDITIONAL INFORMATION
72 Acres of Land surround these 2 homes with 4 Mile Creek & Felch Creek running through. The property ajoins BLM Land and a huge amount of the land is public land with some private ownership. Located on 7 miles north of the Center of Canon City, up Field Avenue or Red Canon Road till you enter Garden Park. You are greeted by Four Mile Creek, Natural Rock Formations & Stunning Farm Lands. These 2 properties are legally divided, however we are selling both of them together. 3851 Garden Park has 36 acres with a 1975 home with 1550 sq. ft on the main level +a 1100 sq. ft. basement. You also have a very nice 26' x 26' Detached Garage and a brand new water system. The 2nd home at 3861 Garden Park has a 1998 home with 2 bedroom, 2 baths, Kitchen, Dining, Living, Laundry and a detached insulated 24'x 16' Shop. These 2 homes could be remodeled and lived in or you could build a couple of Brand New Homes next to a Beautiful Year Round Creek. You would own both side of the creek so you will not have ANY close by neighbors. Located in the the Famous Garden Park area, know for the BLM Oil Well Flats Trail Systems (12 miles of trails), The Banks & Shelf Road Climbing Area (1,000 bolted routes for Rock Climbing), Garden Park Dinosaur Fossil Area (Dinosaurs dug for over since 1877) + Canon City Red Canyon Park! This is one of the most sought after paradises in Colorado for hikers, bikers, climbers, campers, horse back riding and just plain old fashion outdoor activities hosted by BLM!

Andrea Conner, Colorado License # ER.100067447, Xome Inc., License #EC100044283, [email protected], 844-400-9663, 750 State Highway 121 Bypass, Suite 100, Lewisville, TX 75067

Listings courtesy of REcolorado as distributed by MLS GRID. Based on information submitted to the MLS GRID as of {{last updated}}. All data is obtained from various sources and may not have been verified by broker or MLS GRID. Supplied Open House Information is subject to change without notice. All information should be independently reviewed and verified for accuracy. Properties may or may not be listed by the office/agent presenting the information. Properties displayed may be listed or sold by various participants in the MLS. The content relating to real estate for sale in this Web site comes in part from the Internet Data eXchange (“IDX”) program of METROLIST, INC., DBA RECOLORADO® Real estate listings held by brokers other than this broker are marked with the IDX Logo. This information is being provided for the consumers’ personal, non-commercial use and may not be used for any other purpose. All information subject to change and should be independently verified. © 2024 METROLIST, INC., DBA RECOLORADO® – All Rights Reserved Click Here to view Full REcolorado Disclaimer
Andrea Conner, Colorado License # ER.100067447, Xome Inc., License #EC100044283, [email protected], 844-400-9663, 750 State Highway 121 Bypass, Suite 100, Lewisville, TX 75067

Listing information Copyright 2024 Pikes Peak REALTOR® Services Corp. The real estate listing information and related content displayed on this site is provided exclusively for consumers' personal, non-commercial use and may not be used for any purpose other than to identify prospective properties consumers may be interested in purchasing. This information and related content is deemed reliable but is not guaranteed accurate by the Pikes Peak REALTOR® Services Corp.
Canon City Real Estate
The median home value in Canon City, CO is $336,000. This is higher than the county median home value of $315,500. The national median home value is $338,100. The average price of homes sold in Canon City, CO is $336,000. Approximately 64.82% of Canon City homes are owned, compared to 25.98% rented, while 9.21% are vacant. Canon City real estate listings include condos, townhomes, and single family homes for sale. Commercial properties are also available. If you see a property you’re interested in, contact a Canon City real estate agent to arrange a tour today!
Canon City, Colorado has a population of 30,053. Canon City is more family-centric than the surrounding county with 26.4% of the households containing married families with children. The county average for households married with children is 25.17%.
The median household income in Canon City, Colorado is $54,818. The median household income for the surrounding county is $53,411 compared to the national median of $69,021. The median age of people living in Canon City is 44.5 years.
Canon City Weather
The average high temperature in July is 90 degrees, with an average low temperature in January of 18.6 degrees. The average rainfall is approximately 14.6 inches per year, with 33 inches of snow per year.
