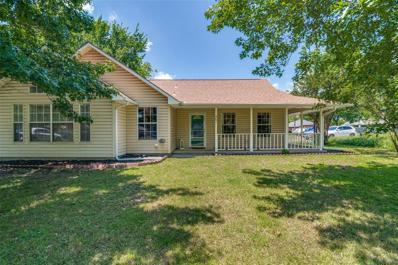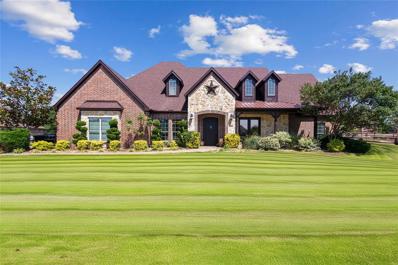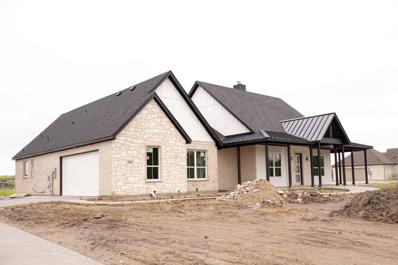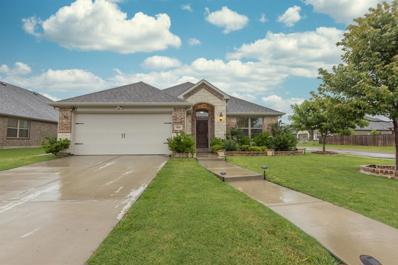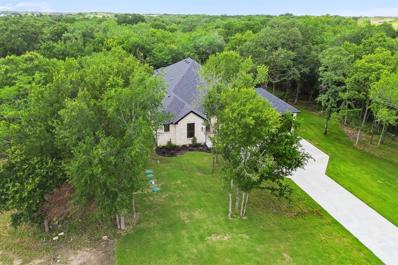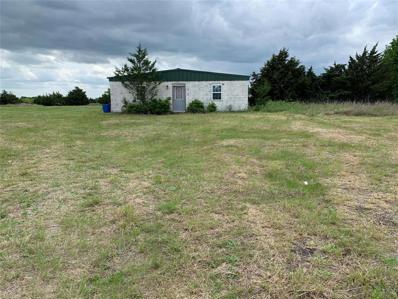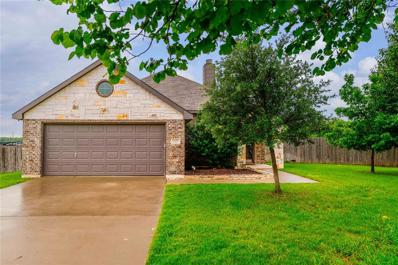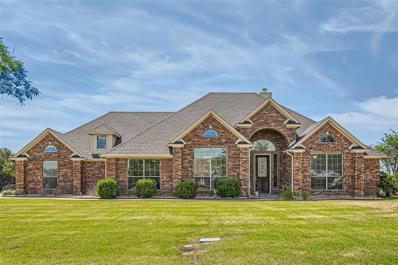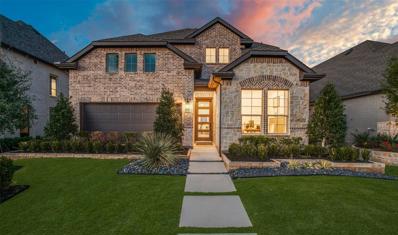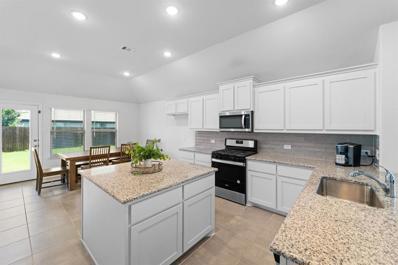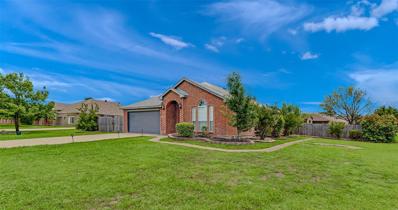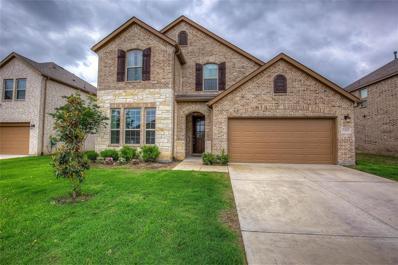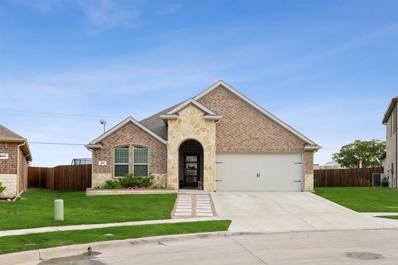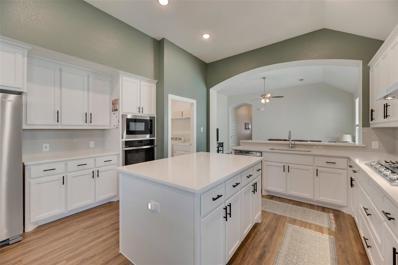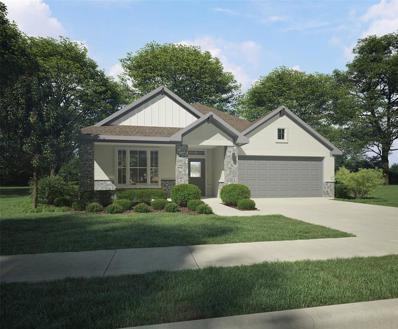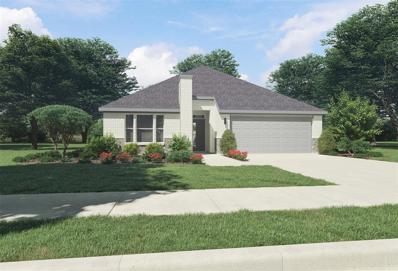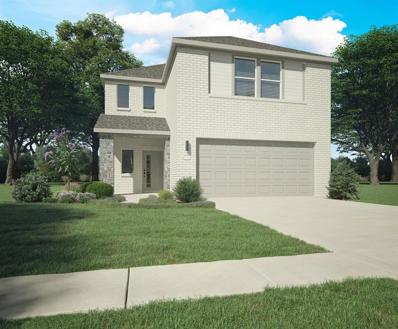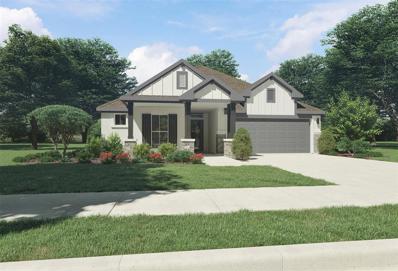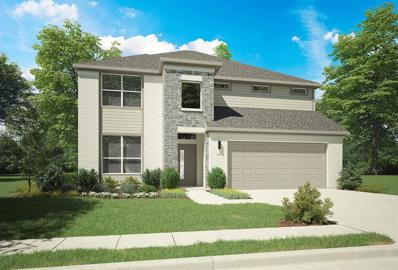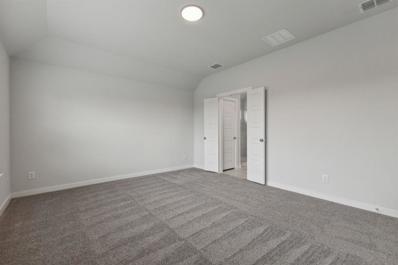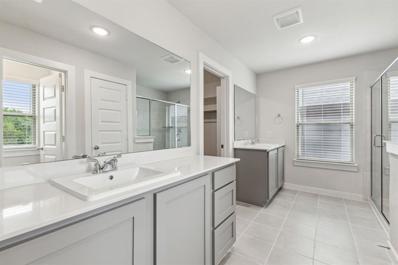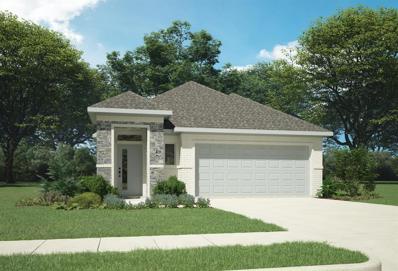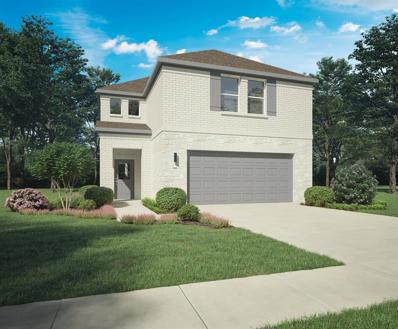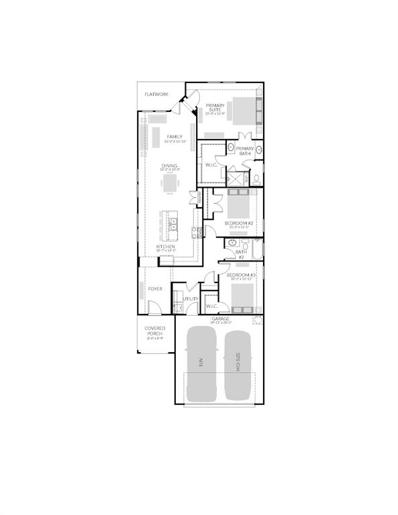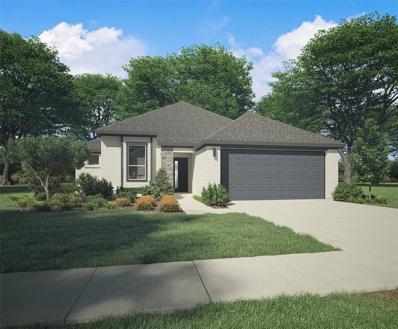Royse City TX Homes for Sale
$279,000
501 May Street Royse City, TX 75189
- Type:
- Single Family
- Sq.Ft.:
- 1,523
- Status:
- NEW LISTING
- Beds:
- 2
- Lot size:
- 0.17 Acres
- Year built:
- 2000
- Baths:
- 2.00
- MLS#:
- 20621331
- Subdivision:
- McCasland
ADDITIONAL INFORMATION
This adorable and well maintained home with wrap around porch on a quaint, historic block sits beneath large shade trees and yet is still so close to EVERYTHING you need in town. From the lovely, durable LVP floors to the serene paint colors and gorgeous vaulted ceilings, this home will feel like THE ONE from the moment you walk in the door. Loads of natural light and a great, open concept floorplan highlight the interior which features a kitchen with SS appliances (fridge stays!) and beautiful tile floors. The primary bedroom has incredible windows and vaulted ceilings making this space a perfect owners retreat. Both bathrooms have been updated with stylish flooring and on trend finishes. The sliding glass doors connect the home with the beauty of outdoor living plus the shed out back is great for all your toys and tools. The original floorplan was opened up to provide a very substantial dining area but rebuilding that wall could recreate a third bedroom. This one won't last!
Open House:
Sunday, 5/26 1:00-3:00PM
- Type:
- Single Family
- Sq.Ft.:
- 3,633
- Status:
- NEW LISTING
- Beds:
- 4
- Lot size:
- 2 Acres
- Year built:
- 2005
- Baths:
- 4.00
- MLS#:
- 20611722
- Subdivision:
- High Point Ranch Sec 2
ADDITIONAL INFORMATION
Country meets convenience with this gorgeous custom home overlooking 2 acres and a private, stocked pond. Enjoy a brand new roof & gutters, new Smart appliances (oven & microwave), new flooring in bedrooms, with fiber & Smart home enabled switches for controlling lighting, thermostat, etc. Drive up to a sprawling front yard, stone landscaping, and extra privacy with gated driveway and newly installed electric gate opener. Downstairs, the floorplan provides for split bedrooms and large office with front patio access. The primary suite offers a spacious retreat with dual vanities, jetted tub, and dual closets. For additional living space, head upstairs to the oversized media room (currently a 5th bedroom). Relax on the covered, flagstone back patio or in the 30x35 workshop. Both AC units & water heater replaced in 2022. Desirable High Point Ranch community & Rockwall ISD. Residents have access to biking hiking trails, park, and fishing pond with no MUD PID and low property taxes.
- Type:
- Single Family
- Sq.Ft.:
- 2,285
- Status:
- NEW LISTING
- Beds:
- 3
- Lot size:
- 1.64 Acres
- Year built:
- 2024
- Baths:
- 3.00
- MLS#:
- 20621299
- Subdivision:
- Tucumcari Ranch Ests Ph 2
ADDITIONAL INFORMATION
Beautiful custom new build on 1 acre to be complete in June 2024! No HOA! Indulge in country living in the growing community of Union Valley! This stunning 3 bedroom 2.5 bath modern farmhouse offers an open floor plan with many upgrades including vaulted ceilings in living room and master bedroom, quartz countertops through out, large pantry, double oven, luxury vinyl floors through out and freestanding tub. Step outside and enjoy the fresh air on the oversized front and back porch where there is plenty of room for entertaining. Other features include: Energy effecient 18 SEER Lennox HVAC with heat pump, Low E windows, Open cell foam insulation, 85 gallon water heater with circ pump. This home has it all!
- Type:
- Single Family
- Sq.Ft.:
- 1,839
- Status:
- NEW LISTING
- Beds:
- 3
- Lot size:
- 0.2 Acres
- Year built:
- 2020
- Baths:
- 2.00
- MLS#:
- 20620661
- Subdivision:
- The Meadows Of Morgan Creek
ADDITIONAL INFORMATION
Welcome to your new home! Donât miss this rare opportunity to own a nearly new home in a community thatâs no longer building! This beautiful house offers 3-bedrooms, 2-bathrooms, plus a study built in 2020 offering a perfect blend of modern amenities and classic charm. Nestled on a desirable corner lot, this home features brickwork at the front garden beds, adding a touch of elegance to your curb appeal. The yard also offers an extended patio for your next family event!
Open House:
Saturday, 5/18 12:00-2:00PM
- Type:
- Single Family
- Sq.Ft.:
- 2,644
- Status:
- NEW LISTING
- Beds:
- 4
- Lot size:
- 1.01 Acres
- Year built:
- 2024
- Baths:
- 3.00
- MLS#:
- 20618361
- Subdivision:
- Vista Oaks Estates Add
ADDITIONAL INFORMATION
Open house Schedule for Saturday May 18th 2024 12pm to 2pm, more details to come!
- Type:
- Single Family
- Sq.Ft.:
- 1,360
- Status:
- NEW LISTING
- Beds:
- 2
- Lot size:
- 1 Acres
- Year built:
- 2005
- Baths:
- 1.00
- MLS#:
- 20620648
- Subdivision:
- William C Ward Surv Sheet 4
ADDITIONAL INFORMATION
Discover tranquility in this charming 2-bedroom, 1-bathroom home, offering 1,360 sq. ft. of comfortable living space on a 1-acre lot. Enjoy the convenience of a short drive to downtown Royse City, shopping centers, and easy access to Interstate I-30. The expansive land provides ample space for gardening, outdoor activities, or simply relaxing in your own private oasis. This property is being sold as-is.
- Type:
- Single Family
- Sq.Ft.:
- 1,743
- Status:
- NEW LISTING
- Beds:
- 4
- Lot size:
- 0.57 Acres
- Year built:
- 2016
- Baths:
- 2.00
- MLS#:
- 20616639
- Subdivision:
- Rolling Meadows Add - Ph I
ADDITIONAL INFORMATION
Stunning one-story home in the highly-coveted Rolling Meadows community. This beautiful open-floor plan home features 4 bedrooms and two full baths on a sprawling half-acre! The kitchen is the focal point of the home featuring granite countertops and ss appliances. The primary bedroom features an ensuite bath with dual vanities, dual sinks, a separate shower, and a garden tub. Dine al fresco under your covered patio or enjoy family time outside on your huge half-acre lot! NO HOA!! Walking distance to Davis Elementary! Minutes from shopping and dining! Don't miss this opportunity to make this home your own!
- Type:
- Single Family
- Sq.Ft.:
- 2,182
- Status:
- NEW LISTING
- Beds:
- 4
- Lot size:
- 1.55 Acres
- Year built:
- 2004
- Baths:
- 2.00
- MLS#:
- 20616818
- Subdivision:
- Alexander Ranch Estate Ph 1
ADDITIONAL INFORMATION
Click the Virtual Tour link to view the 3D walkthrough. Welcome to your new oasis! Nestled on a generous 1.55-acre lot, this property is a canvas primed for your dream, forever home. With 4 spacious bedrooms, there's room for everyone to thrive. Gather in the heart of the house, the inviting living room, where a cozy fireplace sets the perfect ambiance. The kitchen features stainless steel appliances, ample counter and cabinet space, and an additional breakfast bar. The primary bedroom is tucked away in a split layout for optimal privacy. Here, indulge in the luxury of a large ensuite bath featuring a double vanity, a relaxing tub, and dual walk-in closet. Step outside to your very own summer paradise. The expansive backyard beckons with endless possibilities, while the in-ground pool offers refreshing relief on hot days. Whether you're hosting gatherings or savoring quiet moments under the sun, this backyard retreat is sure to be the highlight of your days. In-ground storm shelter.
- Type:
- Single Family
- Sq.Ft.:
- 2,676
- Status:
- NEW LISTING
- Beds:
- 4
- Lot size:
- 0.14 Acres
- Year built:
- 2021
- Baths:
- 3.00
- MLS#:
- 20619456
- Subdivision:
- Creekshaw Sub
ADDITIONAL INFORMATION
This beautiful 4 bedroom, 2.5 bathroom luxury haven nestled right at the front of Creekshaw in Royce City, a master planned community complete with walking & bicycle paths, a community pool & a fun-filled playground. Located just off I30 & located in highly sought Royce City ISD! Boasting more than 2400 square feet of living space, this 2-story residence is a testament to both beauty & functionality. The thoughtful floor plan & timeless use of natural light & corner fireplace make for open & spacious living. The dining area & inviting eat-in kitchen set the stage for many culinary delights & memorable gatherings. The primary bed & ensuite bath provide the perfect space for a private oasis. Walk-in closets throughout & a second story loft area that overlooks the entire downstairs area perfect for friends & family game nights! As an added way to unwind, the beautifully landscaped backyard features a covered patio & fire pit area as an end to a perfect day. Many thousands in upgrades.
- Type:
- Single Family
- Sq.Ft.:
- 1,761
- Status:
- NEW LISTING
- Beds:
- 3
- Lot size:
- 0.17 Acres
- Year built:
- 2022
- Baths:
- 2.00
- MLS#:
- 20620199
- Subdivision:
- Woodland Creek Ph 3
ADDITIONAL INFORMATION
Welcome to this stunning Pacesetter Craftsman series home, featuring the sought-after Denton floorplan. This inviting residence boasts a spacious open layout with 3 bedrooms plus a study, 2 full baths, and an array of desirable features. Step inside to discover a kitchen adorned with granite counters and a convenient island, perfect for meal prep and gatherings. The deluxe primary bath offers upgraded features including a 42 x 42 shower and a 60 x 42 tub. The home is adorned with 2 in. faux blinds throughout, adding both style and privacy. Outside, a covered patio provides a perfect space for outdoor relaxation and entertaining. Located in a USDA eligible area.
Open House:
Sunday, 5/19 2:00-4:00PM
- Type:
- Single Family
- Sq.Ft.:
- 1,859
- Status:
- NEW LISTING
- Beds:
- 4
- Lot size:
- 0.3 Acres
- Year built:
- 2001
- Baths:
- 2.00
- MLS#:
- 20618609
- Subdivision:
- Estates Of Quail Ridge
ADDITIONAL INFORMATION
Adorable 4-bedroom, 2-bathroom home on a spacious corner landscaped lot with tons of updates! Interior features fresh paint throughout (painted spring 24), beautiful lvp floors (floors replaced April 24), and two spacious living areaâs that allow natural light to flow through. A baker's delight in the island kitchen, with ss appliances, tons of cabinets, & a pantry. A very spacious primary suite that features a walk-in closet, a massive walk-in shower with multiple shower sprays (shower was installed 2024), dual sinks in the vanity with updated faucets (spring 24), a beautiful light fixture (installed 24), and both bathrooms have freshly installed toilets (spring 24). Step outside an enjoy the landscaped lot and the huge back yard! Roof & fence were replaced in the last 5 years, and the and the siding on the back of the house was replaced in spring 2024. This home shows like a dream! NO MUD, NO PID, NO HOA! Come see this adorable home! See transaction desk for a full list of updates.
- Type:
- Single Family
- Sq.Ft.:
- 2,751
- Status:
- NEW LISTING
- Beds:
- 4
- Lot size:
- 0.17 Acres
- Year built:
- 2020
- Baths:
- 4.00
- MLS#:
- 20616165
- Subdivision:
- Wooland Crk Ph 3
ADDITIONAL INFORMATION
Desirable Woodland Creek home with a pool! Veteran Assumable loan at 2.75% (Only transferrable to another VA loan applicant). This home offers top-tier amenities, making it a premier listing. 2,751 sq ft of space with a large foyer that opens up to soaring two-story high ceilings & large windows. 4 beds & 4 total baths with an extra-lg flex room downstairs & game room upstairs. Ensuite bath upstairs. The kitchen has a new dishwasher, custom white cabinetry with a hooded vent. Equipped with a large laundry room and Hall Tree Bench. Other perks include a tankless gas water heater, walk-in closets & double shower in the master bath. Enjoy a backyard oasis with a 14x28 saltwater pool and spa with custom fountains, waterfalls, multi-colored lighting, heated, splash pad, automatic fill, upgraded tiled walls & Travertine tile that extends to the covered patio. Enjoy the fresh St Augustine grass, rain gutters, sprinkler system, French drain, & lighting. Pool Party anyone?
- Type:
- Single Family
- Sq.Ft.:
- 2,017
- Status:
- NEW LISTING
- Beds:
- 4
- Lot size:
- 0.19 Acres
- Year built:
- 2021
- Baths:
- 2.00
- MLS#:
- 20613466
- Subdivision:
- Union Square Phase 3
ADDITIONAL INFORMATION
Welcome home! This charming 4-bedroom, 2-bathroom home offers comfort, convenience, and a touch of elegance. Step inside to discover a thoughtfully designed floor plan that seamlessly combines functionality with style. The heart of the home lies in the open-concept living area, where abundant natural light illuminates the space, creating an inviting atmosphere for gatherings with family and friends. Retreat to the spacious master suite, complete with a private ensuite bathroom and a generous walk-in closet. Three additional bedrooms offer versatility, whether utilized as cozy guest rooms, a home office, or a playroom for little ones. With ample space and storage throughout, this home effortlessly accommodates the needs of modern living. Outside, the expansive backyard provides endless opportunities for outdoor enjoyment. Indulge in the amenities of this vibrant neighborhood, offering access to a community pool, walking trails, serene ponds, and parks. Schedule your showing today!
- Type:
- Single Family
- Sq.Ft.:
- 1,586
- Status:
- NEW LISTING
- Beds:
- 3
- Lot size:
- 0.1 Acres
- Year built:
- 2022
- Baths:
- 2.00
- MLS#:
- 20616944
- Subdivision:
- Creekside Phase 1A
ADDITIONAL INFORMATION
GOOD AS NEW beautiful Highland Home Ascot floor plan. Upon entering the home you are greeted by soaring ceilings and a family room that opens up to a chef's dream kitchen. An oversized island creates plenty of counter prep space and room for guests to socialize while you impress them with your cooking skills. Dine in kitchen offers more than enough room for a family sized dining table. Bay windows in primary bedroom create space for a small sitting area great for reading or relaxing in the natural light. Oversized primary walk-in closet with room to spare. Perfect for seasonal clothes in the unpredictable Texas weather. Amenities include a community pool and splash pad, dog park, basketball court, and frisbee golf just to name a few. Added bonus, a small playground steps away from your front door perfect for kids to burn off energy. Easy access to Rockwall, Greenville, and DFW, Royse City Main Street, close proximity to City Lake Park and an infamous Buc-ee's.
- Type:
- Single Family
- Sq.Ft.:
- 2,164
- Status:
- NEW LISTING
- Beds:
- 4
- Lot size:
- 0.15 Acres
- Year built:
- 2024
- Baths:
- 3.00
- MLS#:
- 20618539
- Subdivision:
- Creekside
ADDITIONAL INFORMATION
MLS# 20618539 - Built by Trophy Signature Homes - August completion! ~ Perfect proportions and an abundance of well-placed features make the Oscar a blockbuster design youâll love coming home to. Say hello to the sun as it streams through oversized windows in your primary suite. Just around the corner is your home office, an inviting space that encourages creativity and offers an escape to the back patio or the ultra-modern kitchen when itâs time for a break. Family life is centered in the great room with a cozy family room, chic dining area and an ultra-modern kitchen. Three additional bedrooms located near the front of the house are private, quiet and serene.
- Type:
- Single Family
- Sq.Ft.:
- 1,981
- Status:
- NEW LISTING
- Beds:
- 3
- Lot size:
- 0.15 Acres
- Year built:
- 2024
- Baths:
- 2.00
- MLS#:
- 20618538
- Subdivision:
- Creekside
ADDITIONAL INFORMATION
MLS# 20618538 - Built by Trophy Signature Homes - July completion! ~ Creatively designed to accommodate the needs of modern families, the Heisman is a unique plan. The main living area is expansive, encompassing the island kitchen, dining area and family room. Invite the pee wee football team for an after-party or snuggle up in front of the fire â the room easily adapts to your needs. Outstanding storage capacity is another feature, with a walk-in pantry, large utility room, walk-in closet in the primary suite and extra space in the garage.
- Type:
- Single Family
- Sq.Ft.:
- 2,535
- Status:
- NEW LISTING
- Beds:
- 4
- Lot size:
- 0.15 Acres
- Year built:
- 2024
- Baths:
- 4.00
- MLS#:
- 20618525
- Subdivision:
- Creekside
ADDITIONAL INFORMATION
MLS# 20618525 - Built by Trophy Signature Homes - June completion! ~ The flexible Willow is everything you want in a home. An oversized study allows you to make quick work of office duties. Or convert one of the upstairs bedrooms into your office and turn the downstairs study into the ultimate bar. Set up an island with bar stools, stock up on liquor and invite guests to sip martinis. Drinks in hand, they can meander over to the beautiful family room, backlit by a wall of windows. Entertain younger guests upstairs in the game room. After the party, sip a glass of wine in the primary suite seating area before turning in.
- Type:
- Single Family
- Sq.Ft.:
- 1,981
- Status:
- NEW LISTING
- Beds:
- 3
- Lot size:
- 0.15 Acres
- Year built:
- 2024
- Baths:
- 2.00
- MLS#:
- 20618520
- Subdivision:
- Creekside
ADDITIONAL INFORMATION
MLS# 20618520 - Built by Trophy Signature Homes - June completion! ~ Creatively designed to accommodate the needs of modern families, the Heisman is a unique plan. The main living area is expansive, encompassing the island kitchen, dining area and family room. Invite the football team for an after-party or snuggle up in front of the fire â the room easily adapts to your needs. Outstanding storage capacity is another feature, with a walk-in pantry, large utility room, walk-in closet in the primary suite and extra space in the garage.
- Type:
- Single Family
- Sq.Ft.:
- 3,594
- Status:
- NEW LISTING
- Beds:
- 5
- Lot size:
- 0.15 Acres
- Year built:
- 2024
- Baths:
- 4.00
- MLS#:
- 20618553
- Subdivision:
- Creekside
ADDITIONAL INFORMATION
MLS# 20618553 - Built by Trophy Signature Homes - June completion! ~ Delivering form, function, beauty and comfort, the Wimbledon is a grand slam for buyers who demand more from their homes. Five bedrooms mean everyone gets their own room. Four baths mean no early morning squabbles about whose turn it is to brush their teeth. Your guests will be impressed by the spectacular, high-ceilinged family room and gourmet kitchen. Entertain at the center island so everyone can mingle.
- Type:
- Single Family
- Sq.Ft.:
- 2,164
- Status:
- NEW LISTING
- Beds:
- 4
- Lot size:
- 0.15 Acres
- Year built:
- 2024
- Baths:
- 3.00
- MLS#:
- 20618531
- Subdivision:
- Creekside
ADDITIONAL INFORMATION
MLS# 20618531 - Built by Trophy Signature Homes - August completion! ~ Perfect proportions and an abundance of well-placed features make the Oscar a blockbuster design youâll love coming home to. Say hello to the sun as it streams through oversized windows in your primary suite. Just around the corner is your home office, an inviting space that encourages creativity and offers an escape to the back patio or the ultra-modern kitchen when itâs time for a break. Family life is centered in the great room with a cozy family room, chic dining area and an ultra-modern kitchen. Three additional bedrooms located near the front of the house are private, quiet and serene.
- Type:
- Single Family
- Sq.Ft.:
- 1,935
- Status:
- NEW LISTING
- Beds:
- 3
- Lot size:
- 0.15 Acres
- Year built:
- 2024
- Baths:
- 3.00
- MLS#:
- 20618506
- Subdivision:
- Creekside
ADDITIONAL INFORMATION
MLS# 20618506 - Built by Trophy Signature Homes - June completion! ~ The handsome Hickory is a unique floor plan that rises above all others. The primary suite is located upstairs so little feet donât have far to go after a scary dream. Donât worry, the suite is tucked behind the game room, so youâll have plenty of privacy. The ample game room is a great place to set up a homework station or teen den. Entertain guests downstairs. They can spread out with seating available at the center island, dining room table and family room. Open the doors to the patio or cozy porch so the scent of your magnolia trees perfumes the house.
- Type:
- Single Family
- Sq.Ft.:
- 1,586
- Status:
- NEW LISTING
- Beds:
- 3
- Lot size:
- 0.15 Acres
- Year built:
- 2024
- Baths:
- 2.00
- MLS#:
- 20618510
- Subdivision:
- Creekside
ADDITIONAL INFORMATION
MLS# 20618510 - Built by Trophy Signature Homes - June completion! ~ Just as the majestic pecan tree is long-lived, the Pecan floor plan promises to stand the test time, providing happy memories for years to come. The three-bedroom design is artful with a large living area where you can relax after work or build the ultimate sandwich in the gourmet kitchen. The bread was freshly baked in the oven this morning. There is just enough time before bed to work on your Downward Dog in the yoga room you created in one of the bedrooms. Feeling stress-free, itâs time to hop in the walk-in shower before curling up in the sitting area of your stunning primary suite with your favorite book.
- Type:
- Single Family
- Sq.Ft.:
- 1,935
- Status:
- NEW LISTING
- Beds:
- 3
- Lot size:
- 0.15 Acres
- Year built:
- 2024
- Baths:
- 3.00
- MLS#:
- 20618524
- Subdivision:
- Creekside
ADDITIONAL INFORMATION
MLS# 20618524 - Built by Trophy Signature Homes - May completion! ~ The handsome Hickory is a unique floor plan that rises above all others. The primary suite is located upstairs so little feet donât have far to go after a scary dream. Donât worry, the suite is tucked behind the game room, so youâll have plenty of privacy. The ample game room is a great place to set up a homework station or teen den. Entertain guests downstairs. They can spread out with seating available at the center island, dining room table and family room. Open the doors to the patio or cozy porch so the scent of your magnolia trees perfumes the house.
- Type:
- Single Family
- Sq.Ft.:
- 1,532
- Status:
- NEW LISTING
- Beds:
- 3
- Lot size:
- 0.15 Acres
- Year built:
- 2024
- Baths:
- 2.00
- MLS#:
- 20618523
- Subdivision:
- Creekside
ADDITIONAL INFORMATION
MLS# 20618523 - Built by Trophy Signature Homes - Ready Now! ~ Put down roots in the elegant Cedar. The single-story floor plan feels spacious and welcoming with a lofty foyer and cheery great room. Put tiny artists to work drawing the lush trees dotting your backyard while you put the finishing touches on turkey sandwiches. Cutting them into kite shapes was an inspired idea. They can eat at the beautiful kitchen island before going out to play on the patio. At the end of the day, they can bed down in the secondary bedrooms while you take a warm shower in your lavish primary suite.
- Type:
- Single Family
- Sq.Ft.:
- 1,800
- Status:
- NEW LISTING
- Beds:
- 4
- Lot size:
- 0.15 Acres
- Year built:
- 2024
- Baths:
- 2.00
- MLS#:
- 20618484
- Subdivision:
- Creekside
ADDITIONAL INFORMATION
MLS# 20618484 - Built by Trophy Signature Homes - July completion! ~ The Emmy II improves on the original Emmy plan by offering more square footage and supreme flexibility. Like the Emmy, the Emmy II boasts an expansive main living area with a gourmet island kitchen, beautiful family room and snug dining area. The addition of a covered patio amplifies your entertaining space, so be sure to add a bistro table and chairs for morning cappuccino al fresco with neighbors. Three secondary bedrooms offer family members private space but can flex into the ultimate hobby room, yoga spot or home office if your family is smaller.

The data relating to real estate for sale on this web site comes in part from the Broker Reciprocity Program of the NTREIS Multiple Listing Service. Real estate listings held by brokerage firms other than this broker are marked with the Broker Reciprocity logo and detailed information about them includes the name of the listing brokers. ©2024 North Texas Real Estate Information Systems
Royse City Real Estate
The median home value in Royse City, TX is $220,400. This is lower than the county median home value of $284,300. The national median home value is $219,700. The average price of homes sold in Royse City, TX is $220,400. Approximately 67.63% of Royse City homes are owned, compared to 26.4% rented, while 5.97% are vacant. Royse City real estate listings include condos, townhomes, and single family homes for sale. Commercial properties are also available. If you see a property you’re interested in, contact a Royse City real estate agent to arrange a tour today!
Royse City, Texas has a population of 11,114. Royse City is less family-centric than the surrounding county with 42.57% of the households containing married families with children. The county average for households married with children is 43.29%.
The median household income in Royse City, Texas is $75,683. The median household income for the surrounding county is $93,269 compared to the national median of $57,652. The median age of people living in Royse City is 30.4 years.
Royse City Weather
The average high temperature in July is 94.3 degrees, with an average low temperature in January of 34.2 degrees. The average rainfall is approximately 41.7 inches per year, with 0.5 inches of snow per year.
