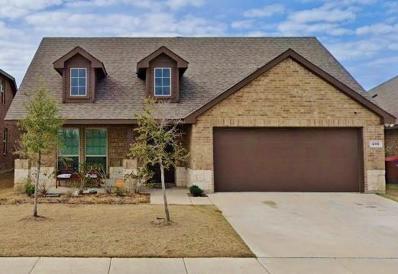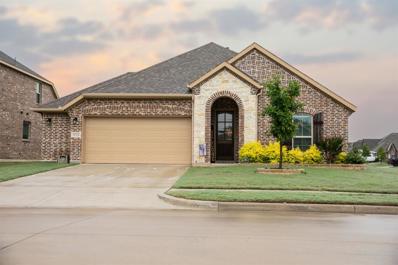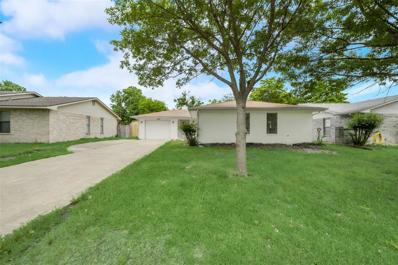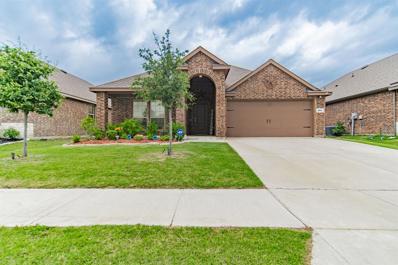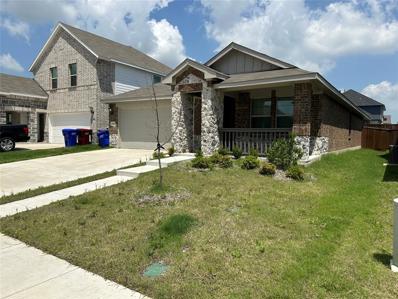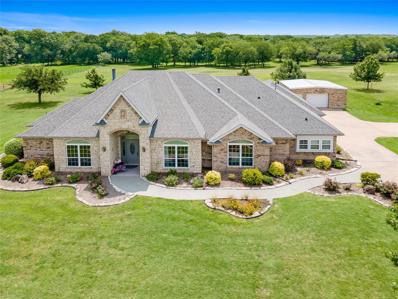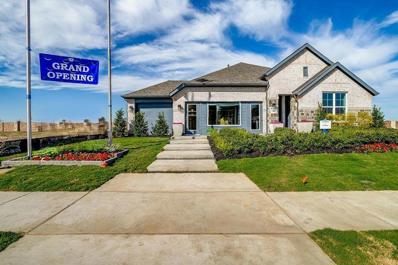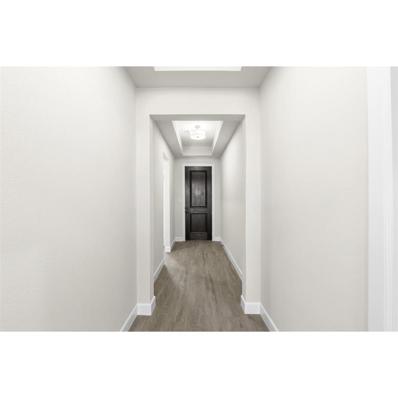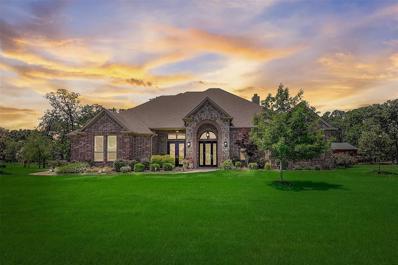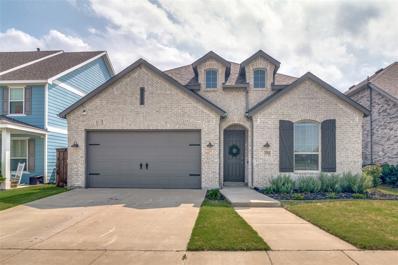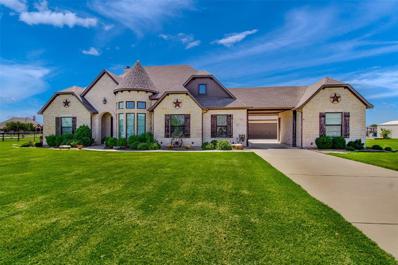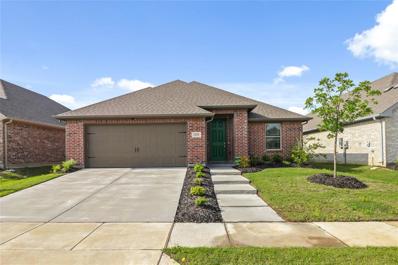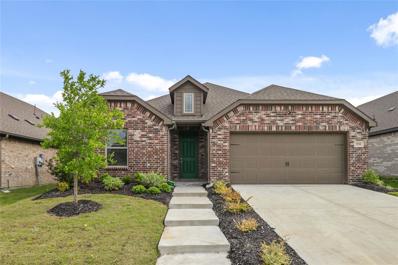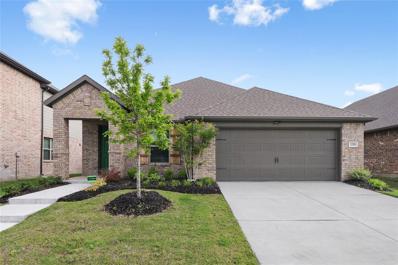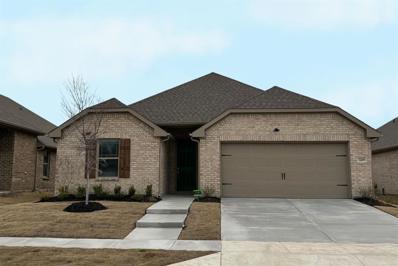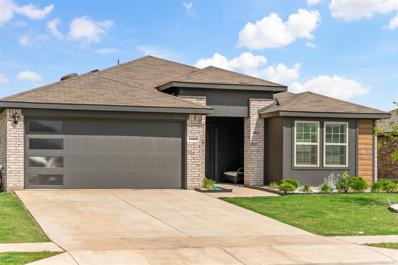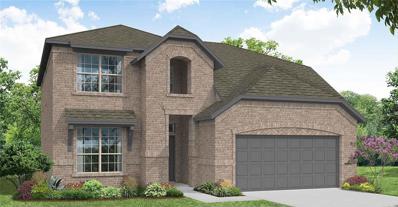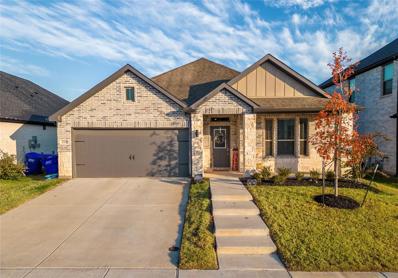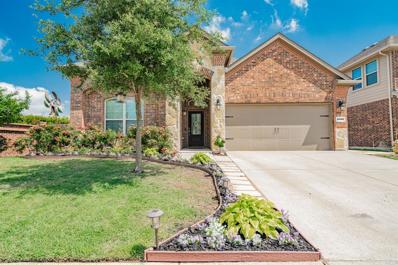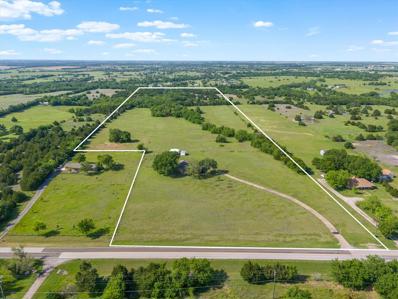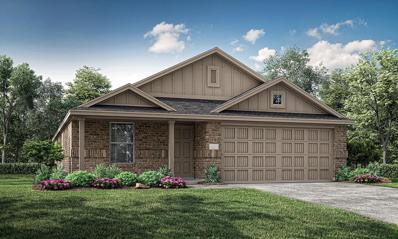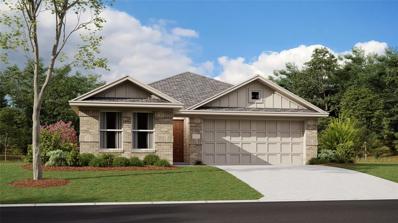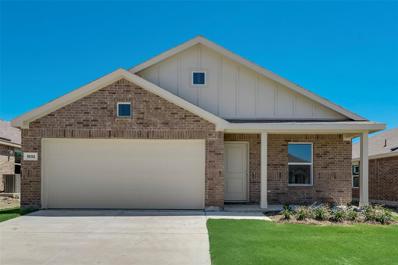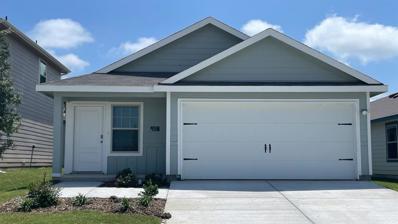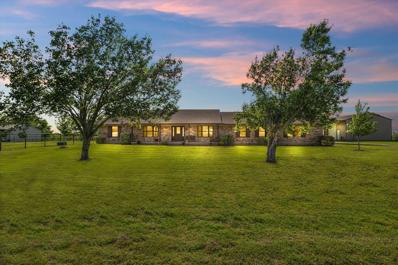Royse City TX Homes for Sale
- Type:
- Single Family
- Sq.Ft.:
- 2,046
- Status:
- Active
- Beds:
- 4
- Lot size:
- 0.14 Acres
- Year built:
- 2019
- Baths:
- 2.00
- MLS#:
- 20614654
- Subdivision:
- Union Square Ph 2
ADDITIONAL INFORMATION
Great like new, spacious home with high ceilngs and large rooms. Large Formal Dinning room is being used as a Living Area for the kids. 4th bedroom can opt as a Home Office or Formal Living room. Big Modern Kitchen with Huge Granite Countertops, Pantry, & Custom Cabinets. Large fenced private back yard is adjacent to greenbelt walkway and also has plenty of space for additional patio extensions and pool. Large cover sitting area on front porch. Just a few steps away from the community pool.
- Type:
- Single Family
- Sq.Ft.:
- 2,258
- Status:
- Active
- Beds:
- 3
- Lot size:
- 0.19 Acres
- Year built:
- 2021
- Baths:
- 3.00
- MLS#:
- 20614634
- Subdivision:
- Woodland Crk Ph 3
ADDITIONAL INFORMATION
Welcome to your dream home! Step inside to discover a thoughtfully designed layout featuring three bedrooms and two bathrooms, perfect for accommodating your family and guests. Additionally, there's a versatile bonus room that can easily transform into an office, playroom, or an extra bedroom to suit your lifestyle. The heart of the home is the open floor plan, seamlessly connecting the living, dining, and kitchen areas, ideal for entertaining and everyday living. The kitchen is a chef's delight, equipped with modern appliances, ample counter space, and a convenient breakfast bar. But the real showstopper awaits outside - a secluded pool oasis awaits in the backyard, custom-built for relaxation and enjoyment. Whether you're lounging by the poolside or hosting a summer barbecue, this outdoor retreat is sure to impress. Conveniently located near the high school and Buc-ee's, this home offers luxury living at its finest.
- Type:
- Single Family
- Sq.Ft.:
- 1,657
- Status:
- Active
- Beds:
- 3
- Lot size:
- 0.15 Acres
- Year built:
- 1985
- Baths:
- 2.00
- MLS#:
- 20614602
- Subdivision:
- Rustic Meadows #2
ADDITIONAL INFORMATION
$349,000
254 Gavin Trail Royse City, TX 75189
- Type:
- Single Family
- Sq.Ft.:
- 1,888
- Status:
- Active
- Beds:
- 4
- Lot size:
- 0.14 Acres
- Year built:
- 2020
- Baths:
- 2.00
- MLS#:
- 20614444
- Subdivision:
- Union Square
ADDITIONAL INFORMATION
Welcome to 254 Gavin Trail! This beautiful 4 bedroom, 2 bathroom home boasts both interior and exterior charm with updates throughout! The home is ideally located next to shopping, schools, restaurants and easy access to major highways. The spacious entry way welcomes you to a well-appointed, bright and open concept floor plan. The large gourmet kitchen features plenty of cabinet storage and spacious countertops. The kitchen also features gorgeous updates including modern cabinet hardware, kitchen faucet, stainless steel appliances and more! The large breakfast bar overlooks the breakfast nook and large living room with a modern accent wall. The large master bedroom features a gorgeous accent wall and leads to a spacious bathroom boasting a new shower head and cabinet hardware and leads to the spacious walk-in closet. The private backyard boasts a back patio perfect for entertaining all year round and storage shed. The garage features epoxy flooring and the home is located in a PID.
- Type:
- Single Family
- Sq.Ft.:
- 1,731
- Status:
- Active
- Beds:
- 4
- Lot size:
- 0.12 Acres
- Year built:
- 2023
- Baths:
- 2.00
- MLS#:
- 20611556
- Subdivision:
- Parkside Village Ph 1
ADDITIONAL INFORMATION
Welcome to this like-new, energy-efficient home house in Parkside Village! 1 story plan features 4 bedrooms, 2 full baths, and 2 car garage. Classic brick elevation w covered porch. Very open floorplan is perfect for entertaining! The kitchen w an island, Pebble cabinets with white pearl quartz countertops stainless steel appliances and walk-in pantry overlooks the casual dining & great room. Main bedroom with ensuite bath features 2 sinks, large walk-in shower, linen closet & large walk-in closet. 2 additional bedrooms share a full bathroom and a linen closet. Spacious backyard. Whether youâre headed to work or out to dinner, hop on I-30 and be in central Dallas in just over half an hour. Located in Royse City, Parkside Village offers an amenity-rich community complete with green spaces, a neighborhood pool and cabana, playground, and large pond with fishing pier.
- Type:
- Single Family
- Sq.Ft.:
- 2,833
- Status:
- Active
- Beds:
- 3
- Lot size:
- 6.56 Acres
- Year built:
- 2011
- Baths:
- 3.00
- MLS#:
- 20613246
- Subdivision:
- High Point Ranch Sec 2
ADDITIONAL INFORMATION
Welcome to your own private sanctuary! This stunning residence offers a perfect blend of natural beauty and luxurious living. With a backdrop of lush trees behind the house, you'll enjoy unmatched privacy and a picturesque view. Step out into the backyard for an impeccably maintained garden, inviting you to unwind amidst its colorful blooms and tranquility. The fenced backyard provides a space to relax or entertain, plus room for up to 6 horses beyond that. Inside, the expansive master bedroom offers a peaceful retreat with ample space, while the ensuite master bathroom includes spa-like amenities. Directly adjoined is the walk-in closet, which ensures effortless organization and storage. A spacious office allows you to work comfortably from home. This remarkable home epitomizes the perfect balance between nature's splendor and refined living. Don't miss the opportunity to make it yours and experience privacy, sophistication, and tranquility all in one location you can call home.
- Type:
- Single Family
- Sq.Ft.:
- 2,173
- Status:
- Active
- Beds:
- 4
- Lot size:
- 0.15 Acres
- Year built:
- 2024
- Baths:
- 3.00
- MLS#:
- 20596325
- Subdivision:
- Creekside
ADDITIONAL INFORMATION
MLS# 20596325 - Built by William Ryan Homes - September completion! ~ Introducing our captivating El Paso floorplan - a luxurious single-story retreat with 4 bedrooms and 3 full bathrooms, crafted to fulfill your needs for both space and comfort.. Enter through a stunning foyer that exudes elegance, leading to an expansive open living and dining area adorned by a magnificent rotunda. The centerpiece of this home is the gourmet kitchen, fostering connectivity and togetherness with its expansive island overlooking the great room and dining space, ideal for gatherings. The fourth bedroom, equipped with its own full-size bathroom and private area, serves as an inviting haven for guests, ensuring their comfort and seclusion. Meanwhile, two secondary bedrooms share a Jack and Jill-style bathroom for convenience. The laundry room, illuminated by a sizable window, transforms chores into a brighter experience.
- Type:
- Single Family
- Sq.Ft.:
- 1,711
- Status:
- Active
- Beds:
- 3
- Lot size:
- 0.15 Acres
- Year built:
- 2024
- Baths:
- 2.00
- MLS#:
- 20596274
- Subdivision:
- Creekside
ADDITIONAL INFORMATION
MLS# 20596274 - Built by William Ryan Homes - September completion! ~ The Waco plan welcomes you with a large foyer area that ushers you into the home.. As you enter the foyer, there are two bedrooms with a full secondary bathroom in between them. The gourmet kitchen overlooks the dining area and spacious great room. The covered patio is perfect for entertaining in your backyard. Take time to relax in the bright spacious owner's suite which includes a walk-in closet, double vanities, and a large walk-in shower which makes this room a true spa paradise. Some of the flexible options for this home include a 12â Ceiling in the Great Room, an Extended Rear Patio, Gourmet Kitchen, Fireplace, Super Shower, and Free-Standing Tub in Ownerâs Bath, to name a few.
- Type:
- Single Family
- Sq.Ft.:
- 3,269
- Status:
- Active
- Beds:
- 4
- Lot size:
- 1 Acres
- Year built:
- 2018
- Baths:
- 3.00
- MLS#:
- 20610785
- Subdivision:
- Tucumcari Ranch Estates Ph 2
ADDITIONAL INFORMATION
This is it! No HOA! Longing for a private backyard with mature trees? Look no more. This Absolutely meticulously maintained, amenity packed custom built one story stone & brick home on huge 1 acre tree lined corner lot provides privacy to enjoy outdoor living on all the outdoor patios, over sized pavilion & firepit area. This one of a kind home provides the very best in luxury county living which includes high end 48'range with double griddle Wolf & SubZero commercial style appliances, buildin coffee system, hardwood floors, designer lighting, upscale hardware & fixtures, energy saving features include blown in spray foam in attic, all exterior wall covered with zip board sheeting, Lennox HVAC unit, 85 gallon hot water heater heater with life time warranty, purge pump provides instant hot water throughout home, gutter guards, extended extra wide driveway, additional parking pad, solid core shaker style doors throughout home, decorative steel front door, & so much more. Must see!
- Type:
- Single Family
- Sq.Ft.:
- 2,268
- Status:
- Active
- Beds:
- 4
- Lot size:
- 0.16 Acres
- Year built:
- 2019
- Baths:
- 3.00
- MLS#:
- 20612740
- Subdivision:
- Waterscape-Phase 1
ADDITIONAL INFORMATION
This incredible Highland Built home in Waterscape Community has superb build quality, open floorplan and timeless design. This dream kitchen is even more gorgeous in person, with coffee bar, desired blue cabinetry, gold hardware, gas cooktop, and a vast center island. The impressive family room features high ceilings, stone gas fireplace and an abundance of natural light. There are 4 bedrooms, 3 full bathrooms, walk in closets and a large study off the entry with French doors. There is privacy as there are no homes behind with a view of a heavily treed area, covered patio, and a large wooden deck. This floorplan is great for family living or entertainment. Amenities include club house, play pool, lap pool, large resort pool, sand volleyball court, walking trails, catch and release fully stocked fishing ponds, and playgrounds. New elementary scheduled to open Aug 2024. ***Ask agent how buyer can get credit towards closing costs**
$1,000,000
541 Creek Crossing Lane Royse City, TX 75189
- Type:
- Single Family
- Sq.Ft.:
- 3,633
- Status:
- Active
- Beds:
- 4
- Lot size:
- 2 Acres
- Year built:
- 2017
- Baths:
- 3.00
- MLS#:
- 20612622
- Subdivision:
- High Point Ranch Sec 1
ADDITIONAL INFORMATION
Nestled on a spacious two-acre lot in High Point Ranch, this immaculate custom home has a stunning design that features vaulted ceilings, open concept living areas, and granite countertops throughout the home. The open floor concept seamlessly connects the living, dining, and kitchen areas to create an ideal space for entertaining. Host a movie night in your media room with sliding barn doors to shut out the distractions! The generous master bedroom hosts an in-suite bathroom that you will want to see for yourself. Unwind from the day with your own soaking tub, dual head shower, and double granite countertop vanities. Step into the backyard and fall in love with your own personal oasis - complete with covered patio, fireplace, and pool. As if thatâs not enough, this property has a three-car garage and a HUGE brand new metal barn with dual roll up doors that can accommodate a large RV!
- Type:
- Single Family
- Sq.Ft.:
- 2,123
- Status:
- Active
- Beds:
- 3
- Lot size:
- 0.14 Acres
- Year built:
- 2024
- Baths:
- 3.00
- MLS#:
- 20610724
- Subdivision:
- De Berry Reserve
ADDITIONAL INFORMATION
Welcome to Gravity Homes in Deberry Reserve! 1 story Carnation plan features 3 bedrooms, 2.5 bathrooms, open concept living, study with French doors, game room, & 2 car garage on a corner lot. Classic brick and stone elevation with covered porch. Floorplan is perfect for entertaining! The kitchen with an island, espresso stained cabinets, granite counters, brushed nickel hardware, stainless steel appliances, and walk-in pantry overlooks the casual dining, breakfast, & great room with low-maintenance ceramic tile flooring. Main bedroom has an ensuite bathroom with a large walk-in shower, linen storage shelves, & large walk-in closet. 2 additional bedrooms share a full bathroom. Spacious game room and study with closet offer space for all of your needs. Community amenities include pool, pond & trails for endless outdoor fun! 30 mins to Dallas!
- Type:
- Single Family
- Sq.Ft.:
- 2,007
- Status:
- Active
- Beds:
- 3
- Lot size:
- 0.14 Acres
- Year built:
- 2023
- Baths:
- 3.00
- MLS#:
- 20609590
- Subdivision:
- De Berry Reserve
ADDITIONAL INFORMATION
Welcome to Gravity Homes in DeBerry Reserve! The Olivia Plan built by Gravity Homes features 2007 sq. ft., 3 Bedrooms, 2.5 Bathrooms, Bonus Room, and 2 Car Garage. Open Concept Eat-In Kitchen with Breakfast Bar, Espresso Stained Cabinets with Brushed Nickel Hardware, Granite Counter, Stainless Steel Appliances, & Large Pantry overlooks the Great Room with Low-Maintenance Ceramic Tile Flooring. Covered Front Porch & Rear Patio overlook the Spacious Backyard with Full Sprinkler System & Sod. Spacious owner's retreat has an Ensuite Bathroom with Large Shower, Dual Sinks, and huge walk-in closet! Laundry room with full size washer & dryer connections. Bonus room with large closet could be a game room, study, or easily function as a 4th bedroom! Each Gravity Custom Home is Energy Efficient, with Smart Home features. Community amenities include pool, pond & trails for endless outdoor fun! 30 mins to Dallas!
- Type:
- Single Family
- Sq.Ft.:
- 1,803
- Status:
- Active
- Beds:
- 3
- Lot size:
- 0.14 Acres
- Year built:
- 2023
- Baths:
- 2.00
- MLS#:
- 20609569
- Subdivision:
- De Berry Reserve
ADDITIONAL INFORMATION
Welcome to Gravity Homes in Deberry Reserve! 1 story Emory plan features 3 bedrooms, 2 full baths, 2 car garage, plus study. Classic brick elevation w covered porch. Very open floorplan is perfect for entertaining! The kitchen w an island, dark stained cabinets, granite counters, stainless steel appliances & walk-in pantry overlooks the casual dining & great room. Low-maintenance tile flooring. Main bedroom w ensuite bath features 2 sinks, large walk-in shower, linen closet & large walk-in closet. 2 additional bedrooms share a full bathroom w optional 2nd sink & linen closet. Study near the front of the home makes a perfect home office, or could be a game room or formal dining. Spacious backyard. Community amenities include pool, pond & trails for endless outdoor fun! 30 mins to Dallas!
- Type:
- Single Family
- Sq.Ft.:
- 1,900
- Status:
- Active
- Beds:
- 4
- Lot size:
- 0.14 Acres
- Year built:
- 2023
- Baths:
- 3.00
- MLS#:
- 20609390
- Subdivision:
- De Berry Reserve
ADDITIONAL INFORMATION
Move-in ready! Welcome to Gravity Homes in DeBerry Reserve! The Mason Plan built by Gravity Homes features 1900 sq. ft., 4 Bedrooms, 3 Bathrooms, and 2 Car Garage. Open Concept Eat-In Kitchen with Breakfast Bar, white painted cabinets, Granite Counter, Stainless Steel Appliances, & Large Pantry overlooks the Great Room with low-maintenance ceramic tile flooring. Covered Front Porch & Rear Patio that overlooks the Spacious Backyard with Full Sprinkler System & Sod. Spacious owner's retreat has an ensuite bathroom with large shower, linen closet, dual sinks, and huge walk-in closet! Laundry room with full size washer & dryer connections. Each Gravity Custom Home is Energy Efficient, with Smart Home features. Community amenities include pool, pond & trails for endless outdoor fun! 30 mins to Dallas!
- Type:
- Single Family
- Sq.Ft.:
- 1,635
- Status:
- Active
- Beds:
- 3
- Lot size:
- 0.18 Acres
- Year built:
- 2021
- Baths:
- 2.00
- MLS#:
- 20609052
- Subdivision:
- Magnolia Ph 5
ADDITIONAL INFORMATION
Stunning contemporary residence situated in Royse City, just a short walk to the elementary school. This home boasts a distinct elevation no longer offered in the neighborhood. Featuring an open floor plan with split bedrooms, the kitchen is equipped with an island, stainless steel appliances, pantry and a cozy eat in area overlooking the spacious living room with an electric fireplace and custom shelving. The extended patio provides an ideal space for entertaining. Blinds in all widows ensuring privacy. The generous master suite adds to allure of this home. Residents also enjoy access to the community pool and splash pool. Don't let this home with 5k buyer incentives get away!
- Type:
- Single Family
- Sq.Ft.:
- 2,687
- Status:
- Active
- Beds:
- 4
- Lot size:
- 0.11 Acres
- Year built:
- 2024
- Baths:
- 3.00
- MLS#:
- 20613043
- Subdivision:
- Deberry Reserve
ADDITIONAL INFORMATION
MLS# 20613043 - Built by Impression Homes - June completion! ~ The beautiful Raleigh plan offers a light-filled open concept design, perfect for gatherings. The dining area will accommodate a large table and a spacious kitchen with an island and walk-in pantry. The formal living room at the front of the home offers ultimate privacy. A king-sized first-floor ownerâs suite boasts a large en-suite with a walk-in shower, separate garden tub and vanity with dual sinks. Separate laundry room for added convenience. The second floor offers 3 large bedrooms with walk-in closets and a spacious game room for fun and entertainment!!!
- Type:
- Single Family
- Sq.Ft.:
- 2,174
- Status:
- Active
- Beds:
- 4
- Lot size:
- 0.13 Acres
- Year built:
- 2021
- Baths:
- 3.00
- MLS#:
- 20612465
- Subdivision:
- Creekside Ph 1a
ADDITIONAL INFORMATION
PRICED TO SELL!! Welcome to your dream home! This new, modern 4-bedroom, 3-bathroom residence in a vibrant community that offers not just a home, but a lifestyle. The heart of the home is the open-concept living space, seamlessly connecting the kitchen, dining, and living areas. This layout is ideal for entertaining guests or spending quality time with family. Take advantage of the community pool for a refreshing swim on warm days, and explore the scenic trails for your evening walks. Home is furnished with refrigerator, washer and dryer, ready for move in! Reach out today and let's get you into your new home!
- Type:
- Single Family
- Sq.Ft.:
- 2,022
- Status:
- Active
- Beds:
- 3
- Lot size:
- 0.12 Acres
- Year built:
- 2017
- Baths:
- 2.00
- MLS#:
- 20612174
- Subdivision:
- Union Square Ph 1
ADDITIONAL INFORMATION
Single family home with hidden extras. This corner lot is surrounded by a private brick wall & landscaping. Multi time yard of the month WINNER! Inside your greeted by a stately foyer and can choose either the 2 bedrooms and one bath or the mudroom drop zone and large office. High ceilings guide you throught the home to the light and airy kitchen and dining then on to the comfy living room. Make your way past a secure closet (get the code and hide all your goodies!) on your way to the primary bedroom. In the primary you'll find bright windows and lots of space. The primary ensuite bathroom provides enough space for everyone and a clear path to the laundry room! Yes! The sellers have renovated and added access to the launry from the large primary closet. Out back you'll find a covered porch and an extra awning for more shade. Added landscaping to keep away dirty paws and plenty of room for playing outside.
$1,350,000
20493 Fm 2755 Royse City, TX 75189
- Type:
- Single Family
- Sq.Ft.:
- 2,113
- Status:
- Active
- Beds:
- 3
- Lot size:
- 37 Acres
- Year built:
- 1973
- Baths:
- 3.00
- MLS#:
- 20611018
- Subdivision:
- Hiram E Hays Survey
ADDITIONAL INFORMATION
Amazing opportunity to own a 37 acre ranch in Royse City located between Greenville and Dallas. Welcome to your personal retreat with beautiful views & a peaceful environment. Enjoy spending time at the pond underneath the shade trees. One owner 3 bedroom, 2.5 bath, 2 car garage custom home, lovingly maintained, features living room with built-in desk, brick fireplace with gas logs, high beamed ceiling, ash paneling, & plenty of natural light. Spacious home has two living and two dining areas, updated light fixtures, faucets and flooring. Kitchen adjoins formal dining and breakfast rooms has stainless steel appliances, solid ash cabinets, granite countertops, subway tile and laminate flooring. Huge master boasts w-in closet, a separate closet in the bedroom & a separate door leading to the patio. Workshop & storage building behind the home. Aerobic Septic installed in 2017.Home was remodeled in 2022. Beautiful pastures, trees & pond. Bring your horses.
- Type:
- Single Family
- Sq.Ft.:
- 1,667
- Status:
- Active
- Beds:
- 3
- Lot size:
- 0.13 Acres
- Year built:
- 2024
- Baths:
- 2.00
- MLS#:
- 20611845
- Subdivision:
- Verandah
ADDITIONAL INFORMATION
LENNAR Verandah - Agora III Floorplan - A single-story home with enough space for families or anyone in search of extra space. Enter into the home to find three secondary bedrooms, a laundry room and a full-sized bathroom toward the front. The open layout shared among the dining room, family room and kitchen with center island provides a seamless transition between the shared living spaces. While the ownerâs suite features an en-suite bathroom and a walk-in closet. THIS IS COMPLETE JUNE 2024! Prices, dimensions and features may vary and are subject to change. Photos are for illustrative purposes only.
- Type:
- Single Family
- Sq.Ft.:
- 1,784
- Status:
- Active
- Beds:
- 4
- Lot size:
- 0.13 Acres
- Year built:
- 2024
- Baths:
- 2.00
- MLS#:
- 20611602
- Subdivision:
- Verandah
ADDITIONAL INFORMATION
LENNAR Verandah - Ashton II Floorplan - This single-story home offers a great layout with a total of four bedrooms. The main living area showcases an open layout among the kitchen with island, dining room and family room, while a flex room offers a variety of uses. The owner's suite enjoys a private bathroom and roomy walk-in closet, while three secondary bedrooms are located toward the front of the home. JUNE 2024! Prices, dimensions and features may vary and are subject to change. Photos are for illustrative purposes only.
- Type:
- Single Family
- Sq.Ft.:
- 1,474
- Status:
- Active
- Beds:
- 3
- Lot size:
- 0.13 Acres
- Year built:
- 2024
- Baths:
- 2.00
- MLS#:
- 20611538
- Subdivision:
- Verandah
ADDITIONAL INFORMATION
LENNAR Verandah - Whitton II Floorplan - This single-story home offers the convenience of having everything you need on one level. Two bedrooms frame a full-sized bathroom toward the entry, just before the open layout shared by the kitchen, dining room and family room. The ownerâs suite enjoys a private, back corner location and includes a separate bathroom and walk-in closet. THIS IS COMPLETE JUNE 2024! Prices and features may vary and are subject to change. Photos are for illustrative purposes only.
$268,990
237 Vitex Drive Royse City, TX 75189
- Type:
- Single Family
- Sq.Ft.:
- 1,533
- Status:
- Active
- Beds:
- 3
- Lot size:
- 0.11 Acres
- Year built:
- 2024
- Baths:
- 2.00
- MLS#:
- 20611488
- Subdivision:
- Wildwood
ADDITIONAL INFORMATION
New! Super cute, three bedrooms, two full baths, with covered porch and patio. Home includes, island kitchen, Quartz counters throughout, LED lighting, full sprinkler system, professionally engineered post tension foundation, and much more! Are you looking for a new home in Royse City? Wildwood is now selling! This Express Series community offers 2 to 4 bedroom floorplans ranging in size from 1,022 to 2,276 square feet, providing options to best fit your lifestyle! Wildwood is located within the small, but growing town of Royse City, which offers ample amounts of shopping, dining, and entertainment, all while providing locals the benefits of small-town living. Call us today to learn more about Wildwood!
- Type:
- Single Family
- Sq.Ft.:
- 2,000
- Status:
- Active
- Beds:
- 4
- Lot size:
- 6.49 Acres
- Year built:
- 1986
- Baths:
- 2.00
- MLS#:
- 20606857
- Subdivision:
- None
ADDITIONAL INFORMATION
Global Luxury at its finest in Royse City, TX! A pristine 4 bedroom oasis offering million-dollar views, nestled among mature trees on a sprawling estate. Showcasing a rustic, modern open floor plan, this recently updated home blends comfort and style. The interior boasts a wood burning fireplace, large dining and a spacious primary suite and ensuite with spa-like features. Primary ensuite offers dual sinks, garden tub, separate shower and built in blue tooth speaker! The crisp white cabinetry and granite counters elevate your culinary experience. Stepping outside you'll discover a refreshing pool and a covered porch ideal for Texas-sized gatherings. This property also offers a pond, RV hookup and covered parking and a 30x40 workshop. Ag-exempt, inviting your horses and cattle to roam freely. Enjoy peaceful and quiet evenings while marveling at breathtaking sunsets. Don't miss out on this extraordinary property in the Royse City ISD!

The data relating to real estate for sale on this web site comes in part from the Broker Reciprocity Program of the NTREIS Multiple Listing Service. Real estate listings held by brokerage firms other than this broker are marked with the Broker Reciprocity logo and detailed information about them includes the name of the listing brokers. ©2024 North Texas Real Estate Information Systems
Royse City Real Estate
The median home value in Royse City, TX is $220,400. This is lower than the county median home value of $284,300. The national median home value is $219,700. The average price of homes sold in Royse City, TX is $220,400. Approximately 67.63% of Royse City homes are owned, compared to 26.4% rented, while 5.97% are vacant. Royse City real estate listings include condos, townhomes, and single family homes for sale. Commercial properties are also available. If you see a property you’re interested in, contact a Royse City real estate agent to arrange a tour today!
Royse City, Texas has a population of 11,114. Royse City is less family-centric than the surrounding county with 42.57% of the households containing married families with children. The county average for households married with children is 43.29%.
The median household income in Royse City, Texas is $75,683. The median household income for the surrounding county is $93,269 compared to the national median of $57,652. The median age of people living in Royse City is 30.4 years.
Royse City Weather
The average high temperature in July is 94.3 degrees, with an average low temperature in January of 34.2 degrees. The average rainfall is approximately 41.7 inches per year, with 0.5 inches of snow per year.
